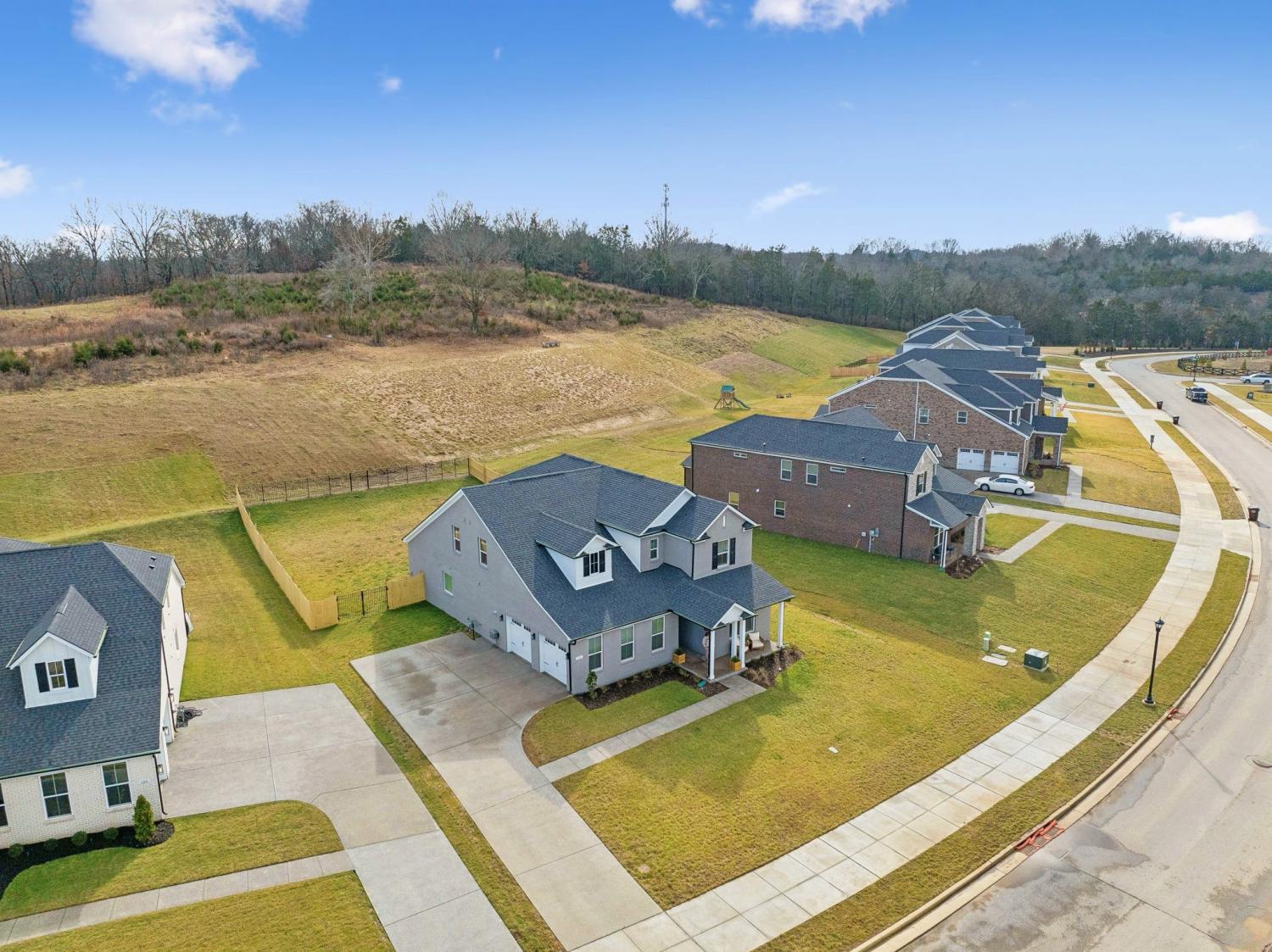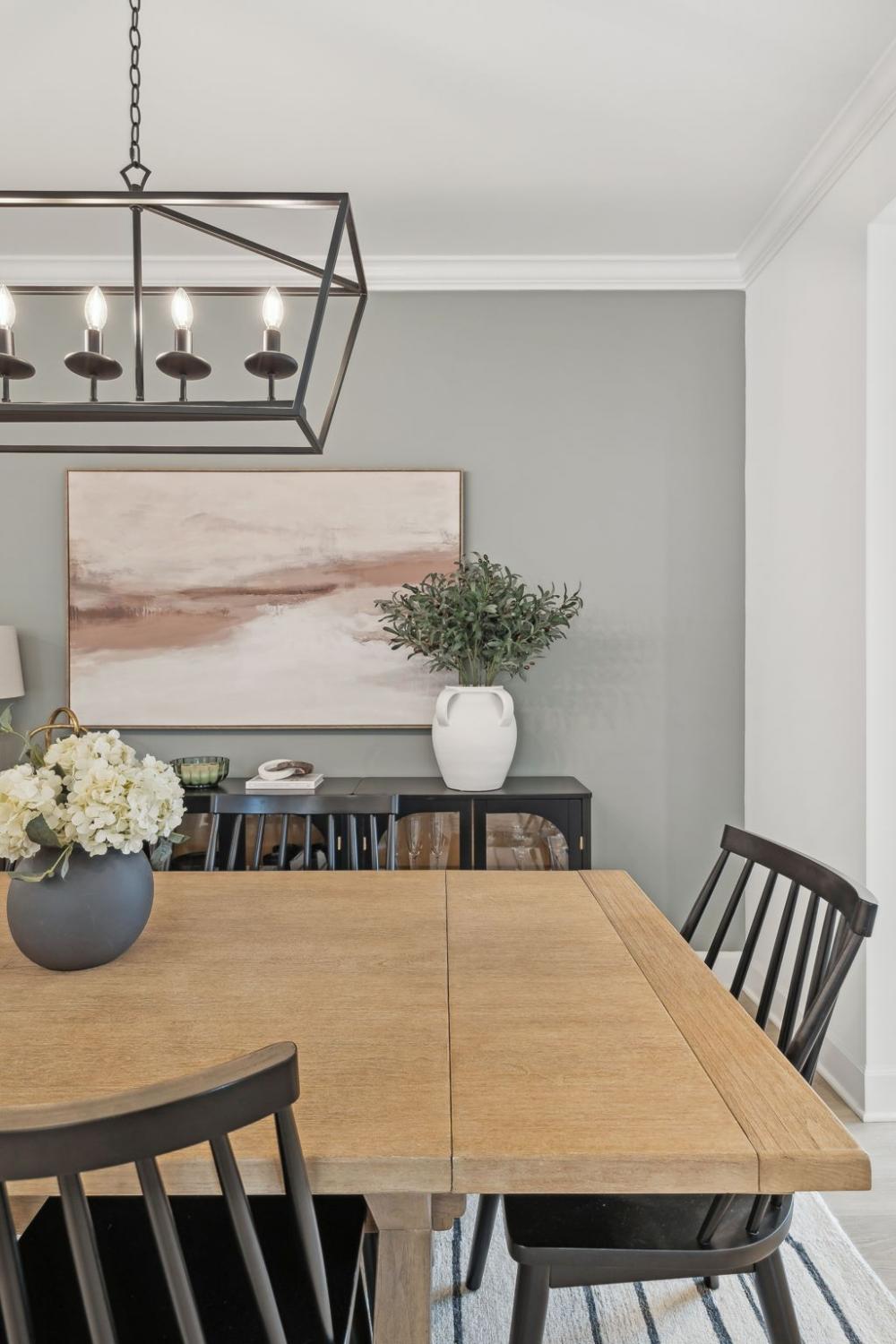 MIDDLE TENNESSEE REAL ESTATE
MIDDLE TENNESSEE REAL ESTATE
118 Windtree Club Dr, Mount Juliet, TN 37122 For Sale
Single Family Residence
- Single Family Residence
- Beds: 4
- Baths: 4
- 3,194 sq ft
Description
This stunning, seven-month-old home in the brand new Windtree community offers nearly 3,200 sq. ft. of upgraded living space, featuring 4 bedrooms and 3 1/2 baths. The home has been tastefully improved with several post-construction luxury finishes, including a painted exterior brick facade, quartz countertops, and designer light fixtures throughout. Set on an oversized lot, the home backs up to a beautiful common area, providing a serene view and ample outdoor space. The the newly-installed fence was thoughtfully designed to allow unobstructed views of this sprawling acreage, as well. Why wait for new construction when you can have everything you want and MORE with this remarkable home?! Preferred Lender offering 1% of accepted contract price to Buyer(s) towards Buyer Expenses/Closing Costs! Contact Heather Wilson - Churchill Mortgage - (615) 767-5199 - heather.wilson@churchillmortgage.com
Property Details
Status : Active
Source : RealTracs, Inc.
Address : 118 Windtree Club Dr Mount Juliet TN 37122
County : Wilson County, TN
Property Type : Residential
Area : 3,194 sq. ft.
Yard : Back Yard
Year Built : 2024
Exterior Construction : Brick,Masonite
Floors : Carpet,Laminate,Tile
Heat : Central,ENERGY STAR Qualified Equipment
HOA / Subdivision : Windtree
Listing Provided by : Onward Real Estate
MLS Status : Active
Listing # : RTC2787040
Schools near 118 Windtree Club Dr, Mount Juliet, TN 37122 :
W A Wright Elementary, Mt. Juliet Middle School, Green Hill High School
Additional details
Virtual Tour URL : Click here for Virtual Tour
Association Fee : $85.00
Association Fee Frequency : Monthly
Heating : Yes
Parking Features : Garage Door Opener,Garage Faces Side,Driveway
Lot Size Area : 0.38 Sq. Ft.
Building Area Total : 3194 Sq. Ft.
Lot Size Acres : 0.38 Acres
Living Area : 3194 Sq. Ft.
Lot Features : Level,Private
Office Phone : 6152345180
Number of Bedrooms : 4
Number of Bathrooms : 4
Full Bathrooms : 3
Half Bathrooms : 1
Possession : Negotiable
Cooling : 1
Garage Spaces : 2
Patio and Porch Features : Patio,Covered,Porch
Levels : Two
Basement : Slab
Stories : 2
Utilities : Electricity Available,Water Available
Parking Space : 6
Sewer : Public Sewer
Location 118 Windtree Club Dr, TN 37122
Directions to 118 Windtree Club Dr, TN 37122
From Nashville: I-40 E to Mt. Juliet exit 226B onto- Mt Juliet Rd N (TN-171 N). Make a left on Lebanon Road and go .09 miles and a Right on Nonaville Road. Turn right into Windtree Club Drive.
Ready to Start the Conversation?
We're ready when you are.
 © 2026 Listings courtesy of RealTracs, Inc. as distributed by MLS GRID. IDX information is provided exclusively for consumers' personal non-commercial use and may not be used for any purpose other than to identify prospective properties consumers may be interested in purchasing. The IDX data is deemed reliable but is not guaranteed by MLS GRID and may be subject to an end user license agreement prescribed by the Member Participant's applicable MLS. Based on information submitted to the MLS GRID as of January 22, 2026 10:00 PM CST. All data is obtained from various sources and may not have been verified by broker or MLS GRID. Supplied Open House Information is subject to change without notice. All information should be independently reviewed and verified for accuracy. Properties may or may not be listed by the office/agent presenting the information. Some IDX listings have been excluded from this website.
© 2026 Listings courtesy of RealTracs, Inc. as distributed by MLS GRID. IDX information is provided exclusively for consumers' personal non-commercial use and may not be used for any purpose other than to identify prospective properties consumers may be interested in purchasing. The IDX data is deemed reliable but is not guaranteed by MLS GRID and may be subject to an end user license agreement prescribed by the Member Participant's applicable MLS. Based on information submitted to the MLS GRID as of January 22, 2026 10:00 PM CST. All data is obtained from various sources and may not have been verified by broker or MLS GRID. Supplied Open House Information is subject to change without notice. All information should be independently reviewed and verified for accuracy. Properties may or may not be listed by the office/agent presenting the information. Some IDX listings have been excluded from this website.







































































