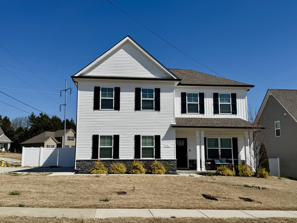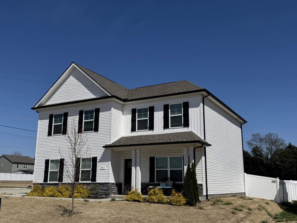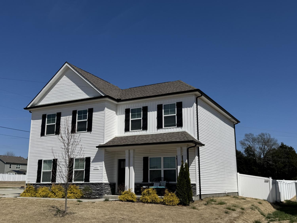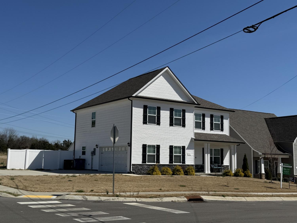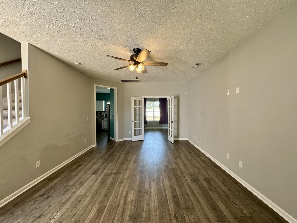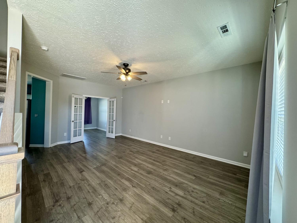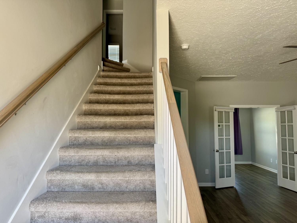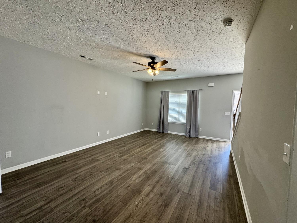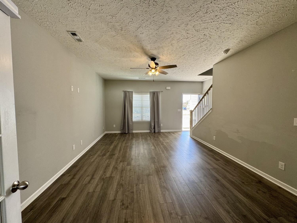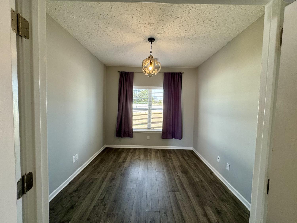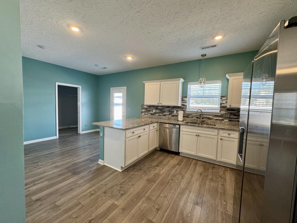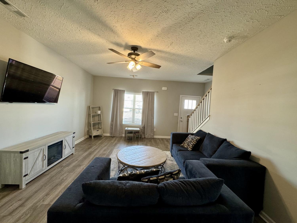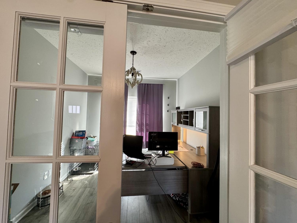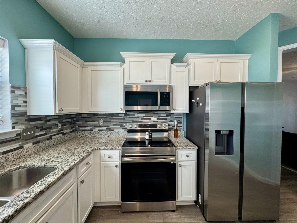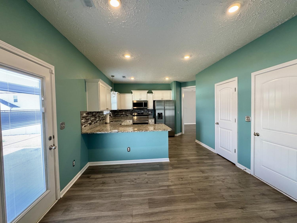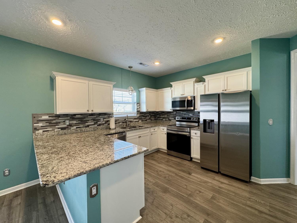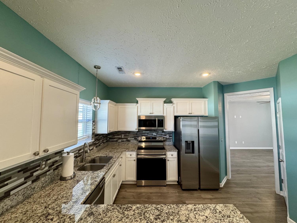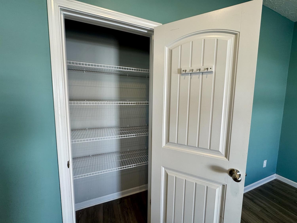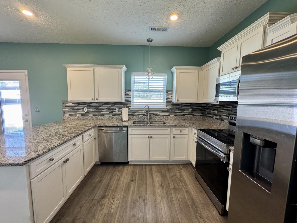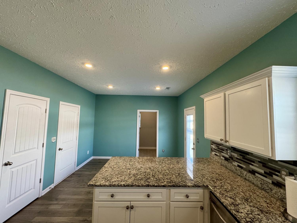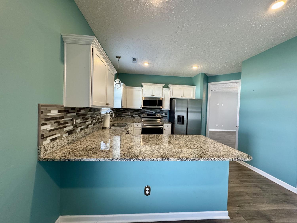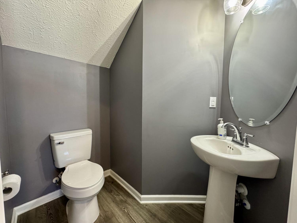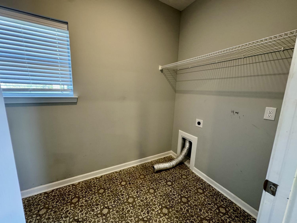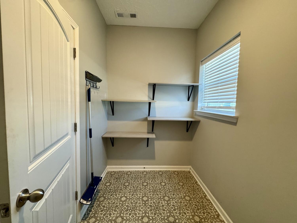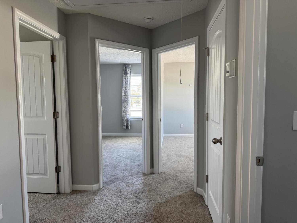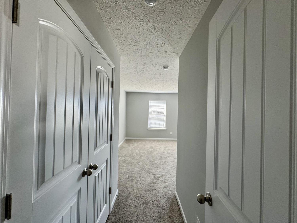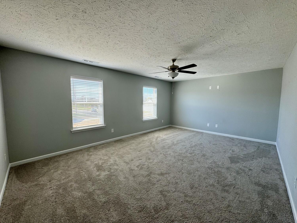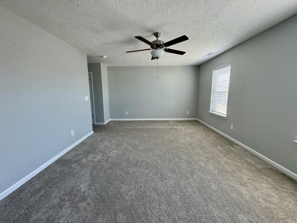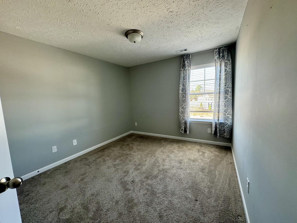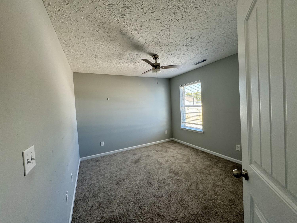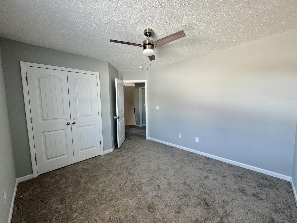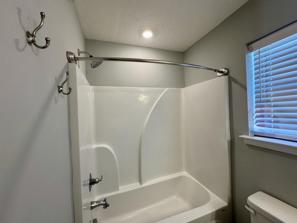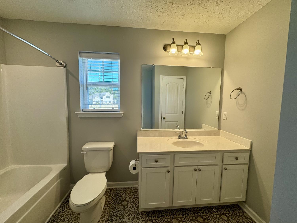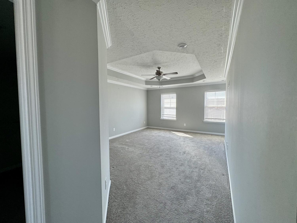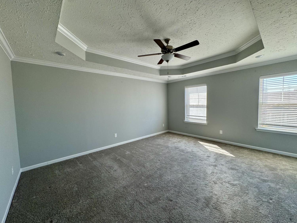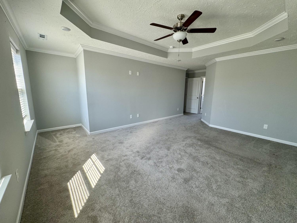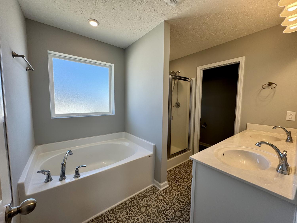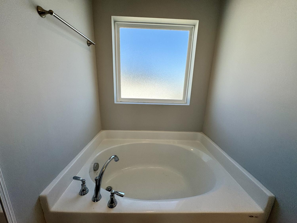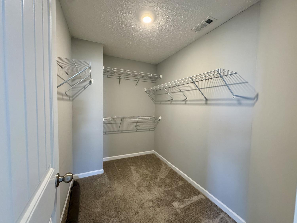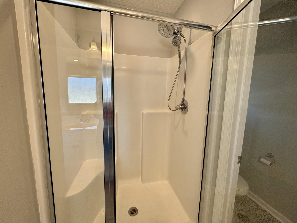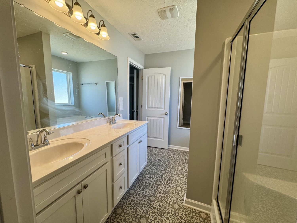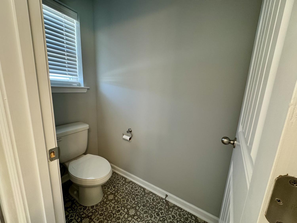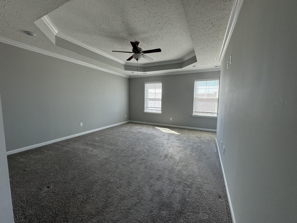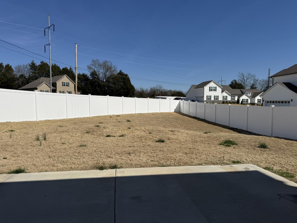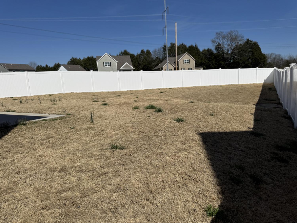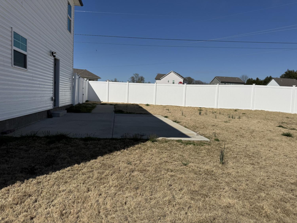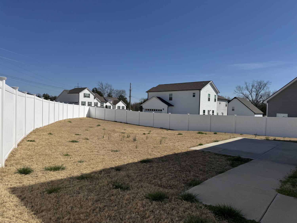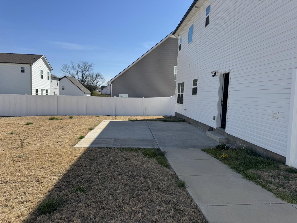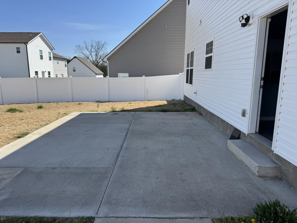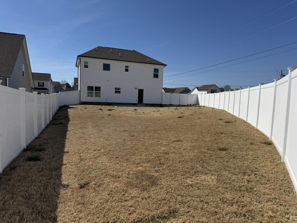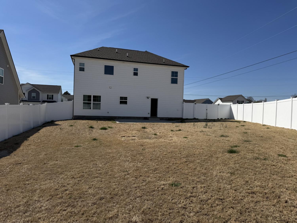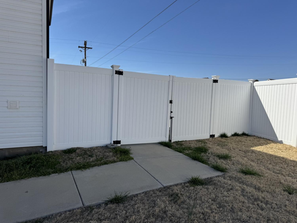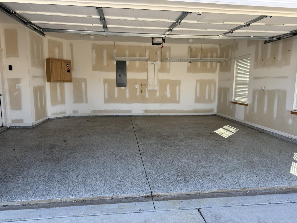 MIDDLE TENNESSEE REAL ESTATE
MIDDLE TENNESSEE REAL ESTATE
301 Durum St, Shelbyville, TN 37160 For Sale
Single Family Residence
- Single Family Residence
- Beds: 4
- Baths: 3
- 2,173 sq ft
Description
Charming 4-Bedroom Home on a Corner Lot in a Desirable Neighborhood! Welcome to this beautiful 2,138 sq. ft. home featuring 4 spacious bedrooms, large closets, 2.5 baths, and an inviting layout perfect for your lifestyle. The modern kitchen boasts stainless steel appliances, a stylish tile back splash, an under mount sink, & separate laundry room. Property includes refrigerator, dishwasher, microwave, and disposal—making meal prep a breeze! Contemporary lighting! Dining room could be used as an office with french doors for privacy. 4th bedroom could be a bonus room, flex room or playroom! Endless possibilities! Situated on a corner lot in a highly sought-after subdivision with underground utilities and sidewalks, this home offers both convenience and charm. Convenient to central mailboxes too! Enjoy the privacy of a fenced backyard, ideal for entertaining or relaxing on the patio! The attached side garage provides ample storage and easy access. Several upgrades include epoxy garage floors, extended patio and sidewalk to driveway, extra concrete for more parking and sidewalk access! Don’t miss this incredible opportunity—schedule your showing today!
Property Details
Status : Active
Source : RealTracs, Inc.
Address : 301 Durum St Shelbyville TN 37160
County : Bedford County, TN
Property Type : Residential
Area : 2,173 sq. ft.
Yard : Back Yard
Year Built : 2022
Exterior Construction : Stone,Vinyl Siding
Floors : Carpet,Laminate,Vinyl
Heat : Central,Electric
HOA / Subdivision : Wheatfield Subdv Ph 1
Listing Provided by : BHGRE Heritage Group
MLS Status : Active
Listing # : RTC2787173
Schools near 301 Durum St, Shelbyville, TN 37160 :
Cartwright Elementary School, Harris Middle School, Shelbyville Central High School
Additional details
Association Fee : $75.00
Association Fee Frequency : Quarterly
Assocation Fee 2 : $200.00
Association Fee 2 Frequency : One Time
Heating : Yes
Parking Features : Garage Door Opener,Garage Faces Side,Concrete,Driveway
Lot Size Area : 0.23 Sq. Ft.
Building Area Total : 2173 Sq. Ft.
Lot Size Acres : 0.23 Acres
Lot Size Dimensions : 75.99 X172.84
Living Area : 2173 Sq. Ft.
Lot Features : Corner Lot,Level
Office Phone : 9316801680
Number of Bedrooms : 4
Number of Bathrooms : 3
Full Bathrooms : 2
Half Bathrooms : 1
Possession : Negotiable
Cooling : 1
Garage Spaces : 2
Architectural Style : Contemporary
Patio and Porch Features : Porch,Covered,Patio
Levels : Two
Basement : Crawl Space
Stories : 2
Utilities : Electricity Available,Water Available
Parking Space : 2
Sewer : Public Sewer
Location 301 Durum St, TN 37160
Directions to 301 Durum St, TN 37160
Interstate I24 to the Shelbyville exit. HWY 231 to Shelbyville (apx 20 min) then Right on Colorado Blvd. Right onto Union St then Left on Cloverdale. 2nd Left into Wheatfield Subdivision
Ready to Start the Conversation?
We're ready when you are.
 © 2025 Listings courtesy of RealTracs, Inc. as distributed by MLS GRID. IDX information is provided exclusively for consumers' personal non-commercial use and may not be used for any purpose other than to identify prospective properties consumers may be interested in purchasing. The IDX data is deemed reliable but is not guaranteed by MLS GRID and may be subject to an end user license agreement prescribed by the Member Participant's applicable MLS. Based on information submitted to the MLS GRID as of November 30, 2025 10:00 PM CST. All data is obtained from various sources and may not have been verified by broker or MLS GRID. Supplied Open House Information is subject to change without notice. All information should be independently reviewed and verified for accuracy. Properties may or may not be listed by the office/agent presenting the information. Some IDX listings have been excluded from this website.
© 2025 Listings courtesy of RealTracs, Inc. as distributed by MLS GRID. IDX information is provided exclusively for consumers' personal non-commercial use and may not be used for any purpose other than to identify prospective properties consumers may be interested in purchasing. The IDX data is deemed reliable but is not guaranteed by MLS GRID and may be subject to an end user license agreement prescribed by the Member Participant's applicable MLS. Based on information submitted to the MLS GRID as of November 30, 2025 10:00 PM CST. All data is obtained from various sources and may not have been verified by broker or MLS GRID. Supplied Open House Information is subject to change without notice. All information should be independently reviewed and verified for accuracy. Properties may or may not be listed by the office/agent presenting the information. Some IDX listings have been excluded from this website.
