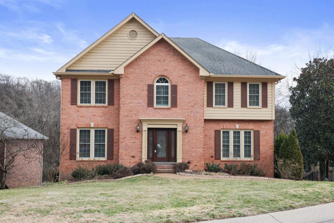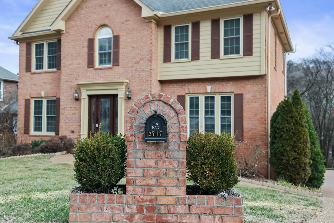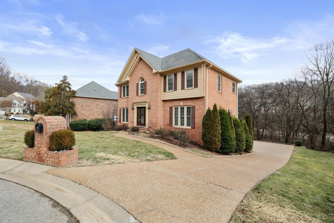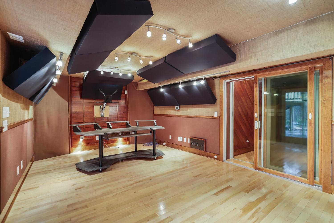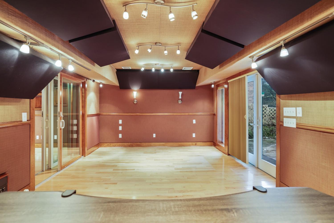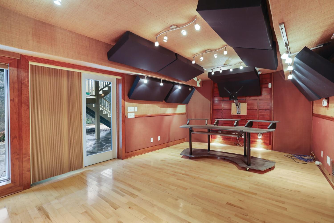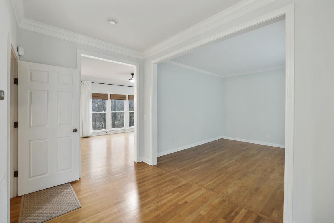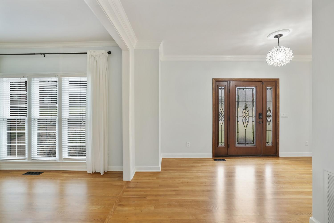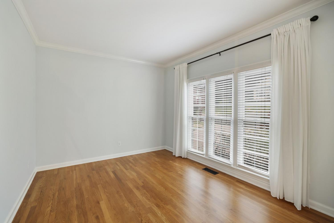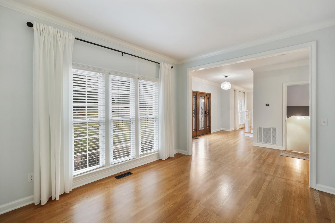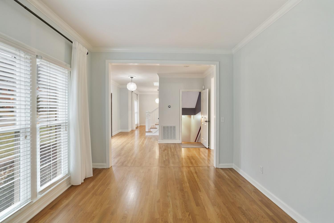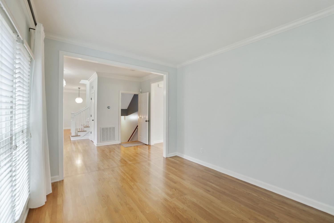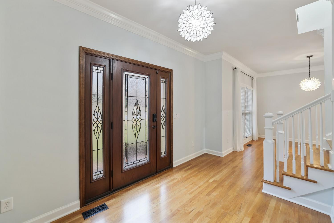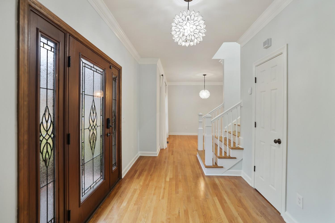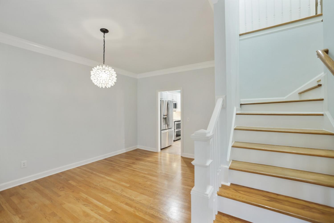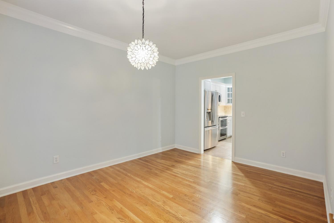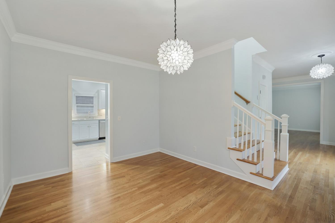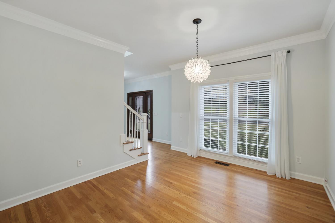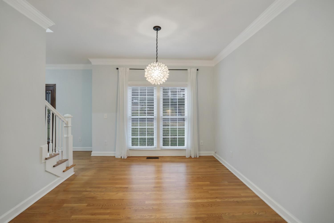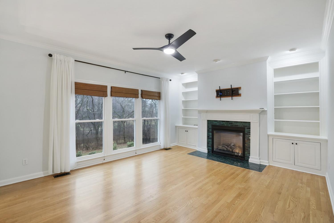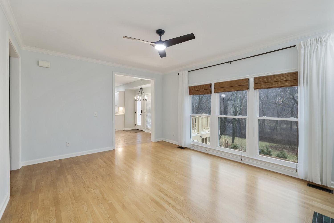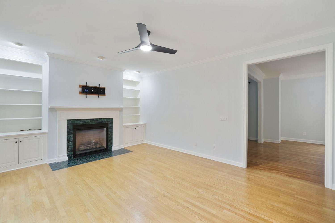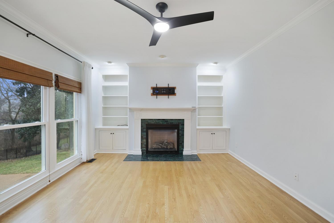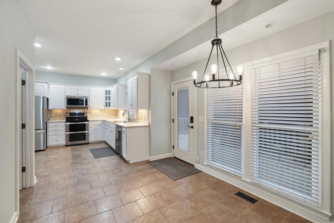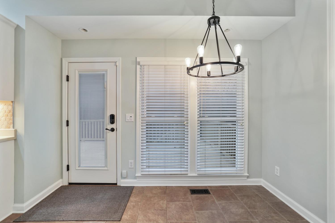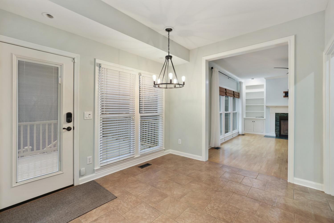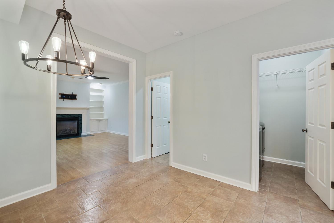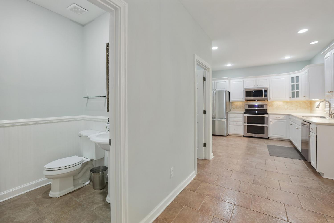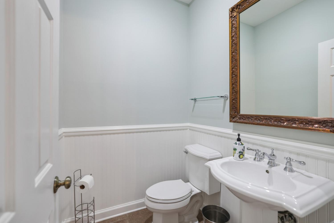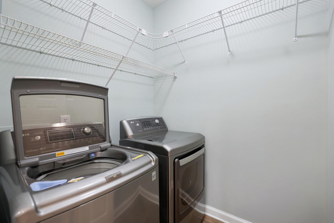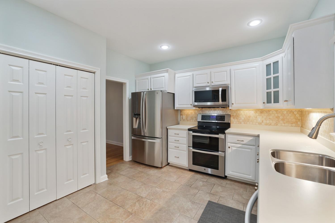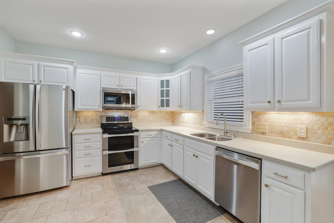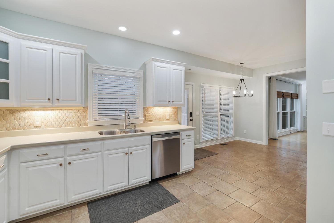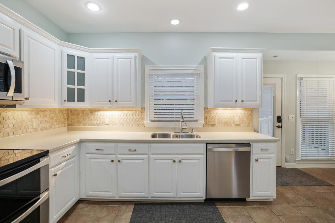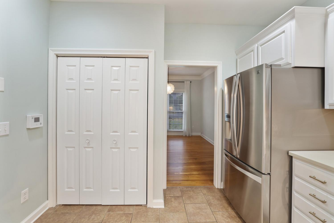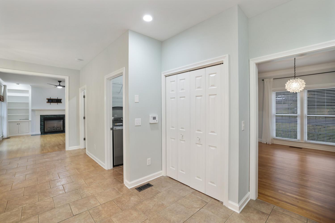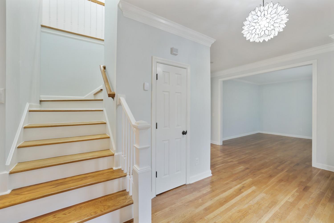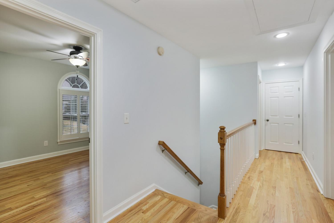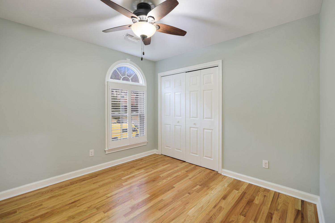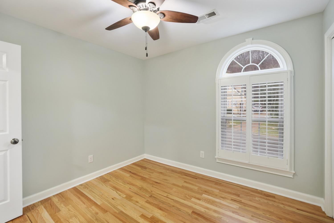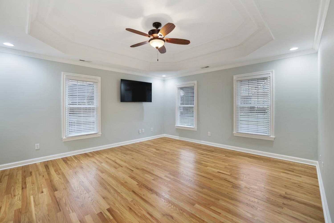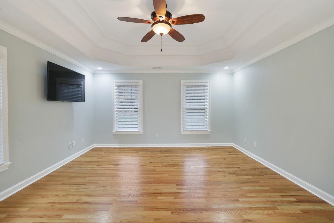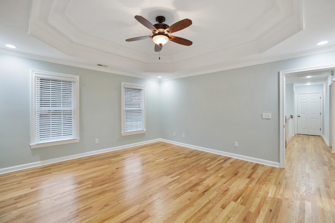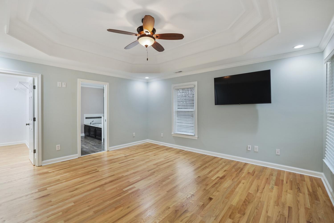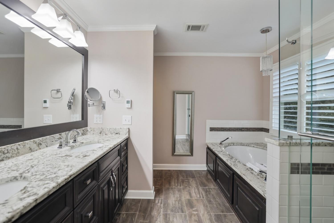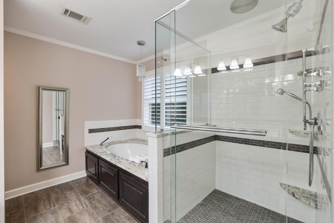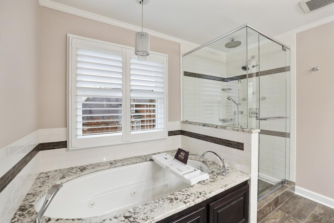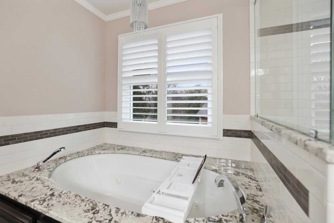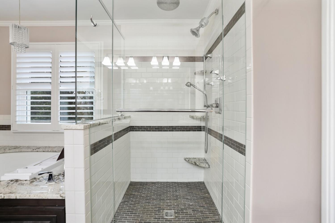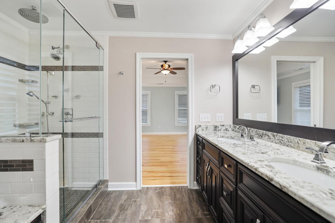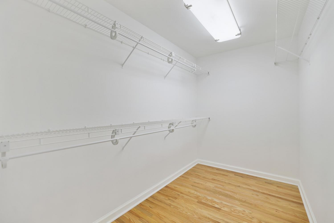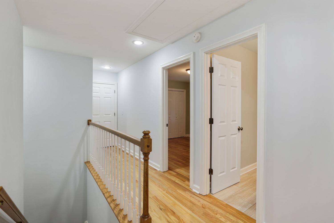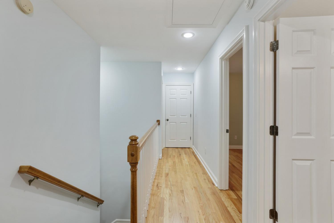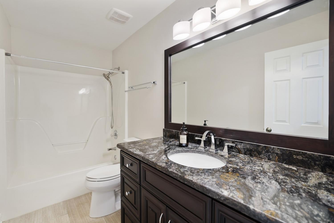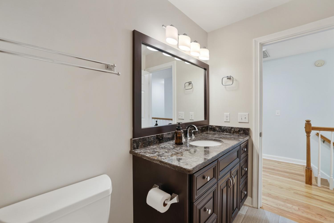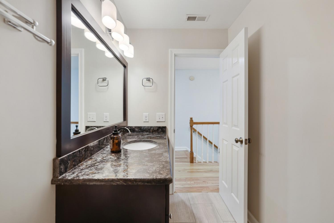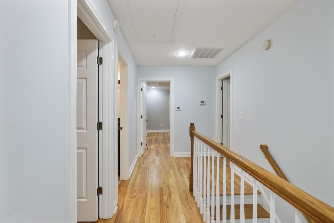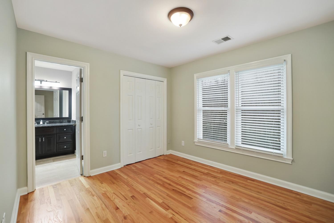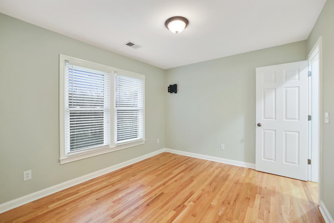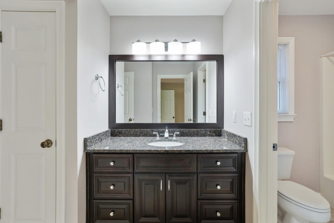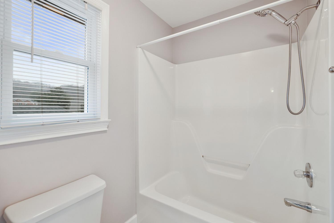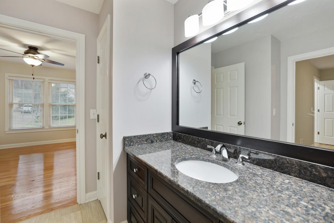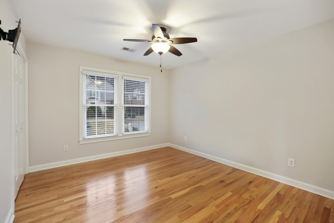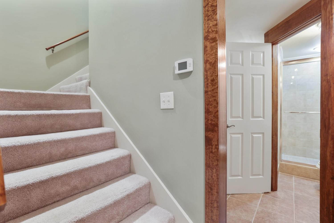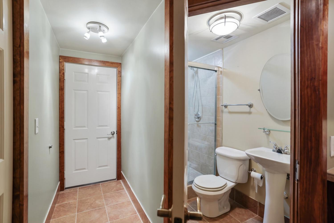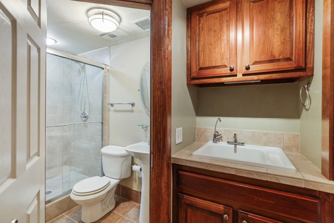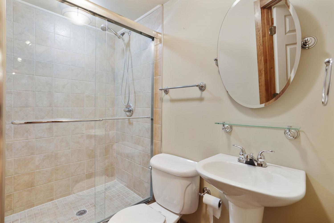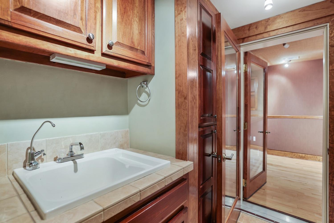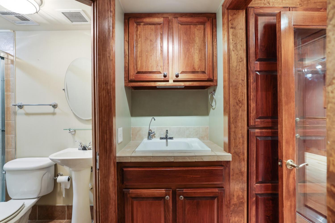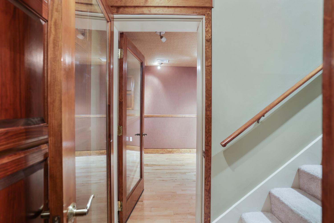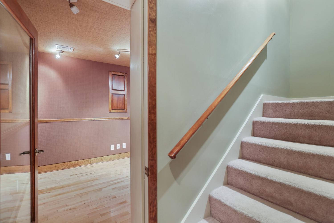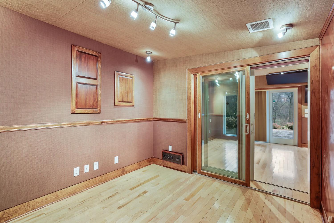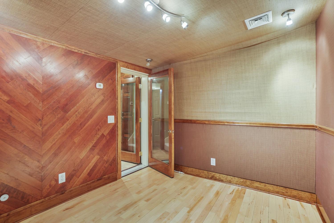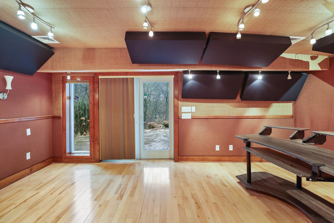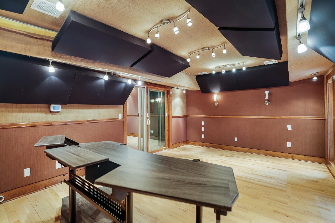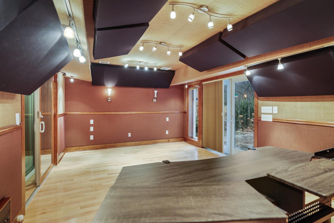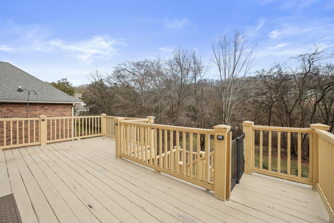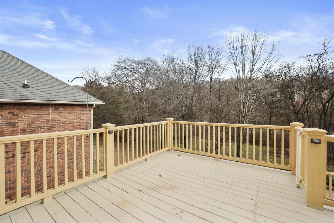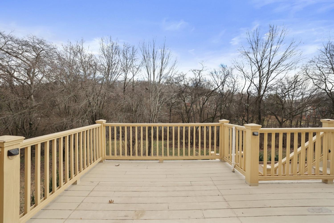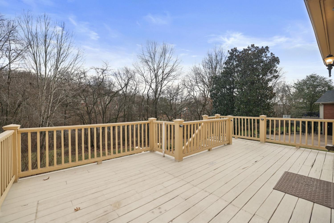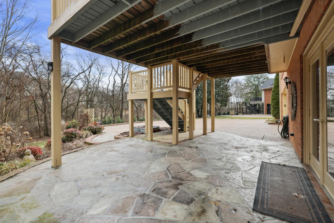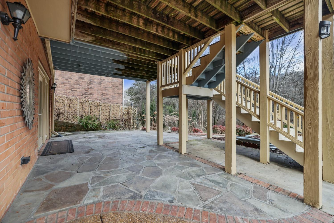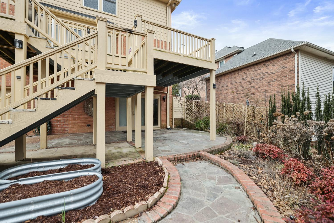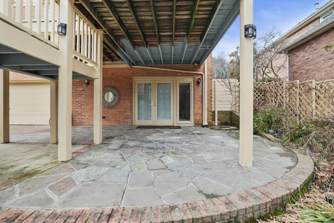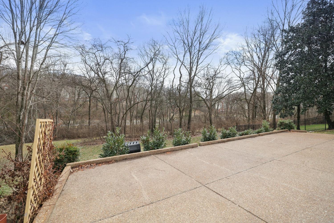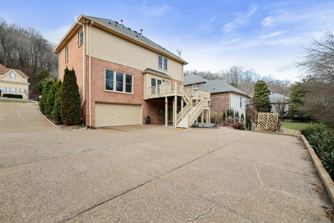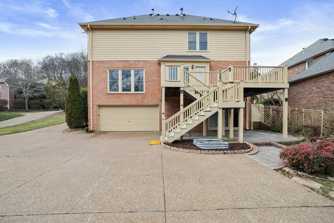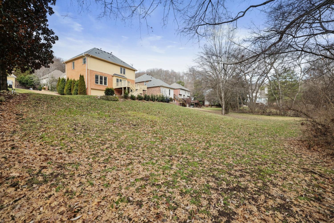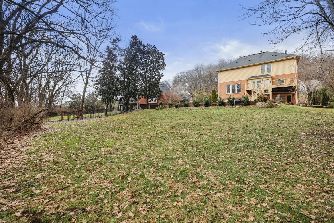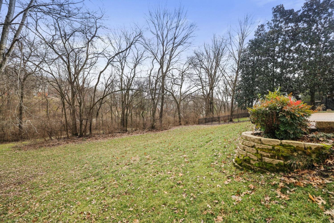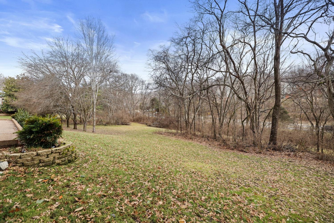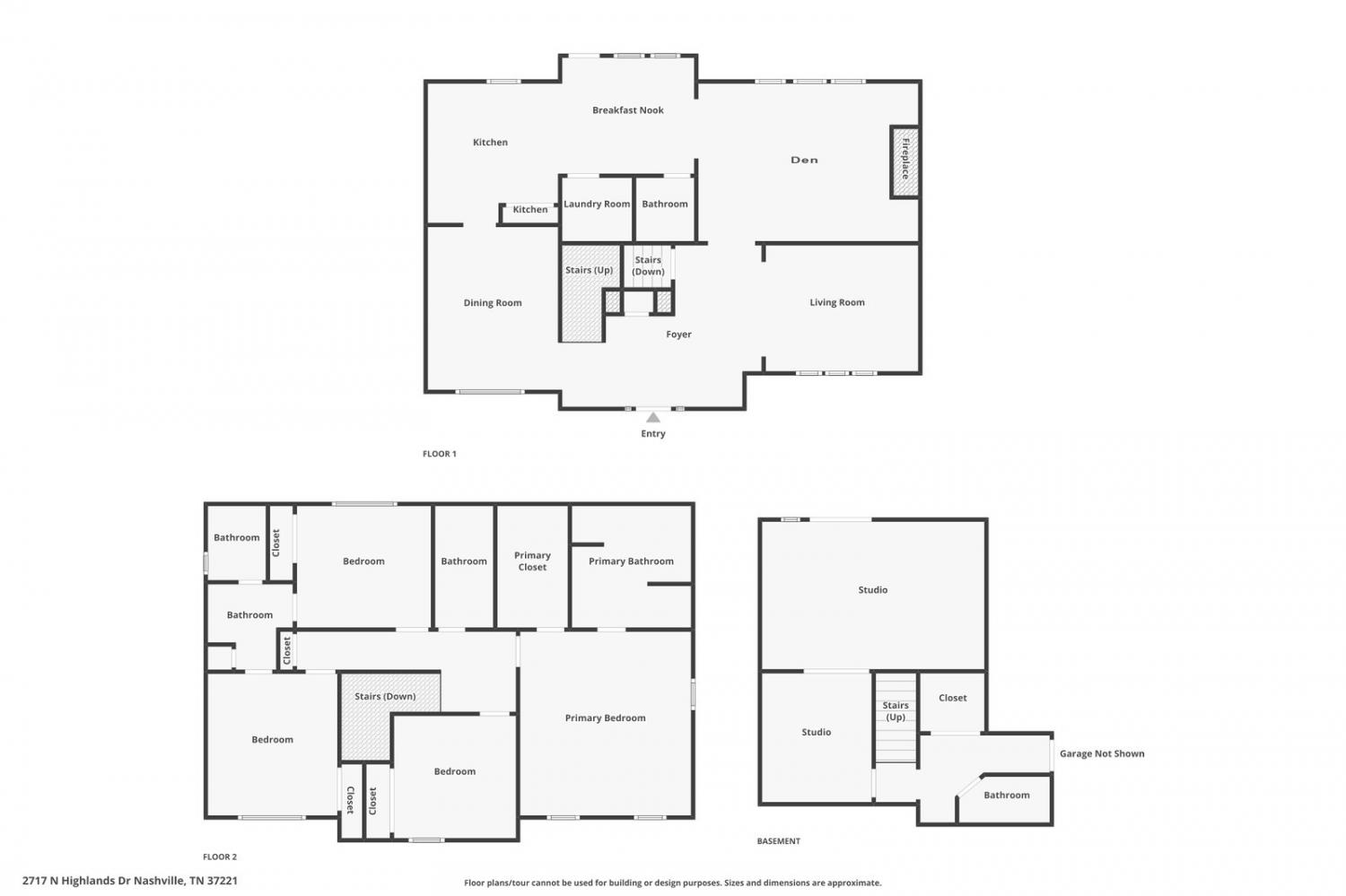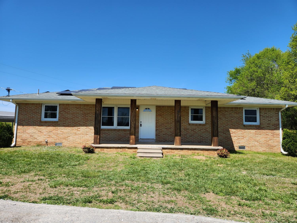 MIDDLE TENNESSEE REAL ESTATE
MIDDLE TENNESSEE REAL ESTATE
2717 N Highlands Dr, Nashville, TN 37221 For Sale
Single Family Residence
- Single Family Residence
- Beds: 4
- Baths: 5
- 3,089 sq ft
Description
This exceptional property offers a unique blend of residential comfort and professional-grade amenities, ideal for creatives and professionals alike. A standout feature is the state-of-the-art home studio, meticulously designed with superior acoustics and high-quality soundproofing. Whether you’re a musician, podcaster, voice-over artist, or content creator, this space provides the perfect environment to bring your projects to life. The studio is equipped with custom built-in sound panels, ample electrical outlets, and a separate control room for enhanced production capabilities. Its layout is both functional and versatile, accommodating everything from solo sessions to full-scale recording projects.The rest of the home is equally impressive, featuring beautiful new hardwood floors, floor to ceiling windows and so much outdoor entertaining space you’ll just have to host every family event this summer. The property is located in a private cul de sac with zero thru traffic amazingly safe for children and pets alike. Don’t miss your opportunity to make this wonderful property yours!
Property Details
Status : Active Under Contract
Source : RealTracs, Inc.
County : Davidson County, TN
Property Type : Residential
Area : 3,089 sq. ft.
Year Built : 1993
Exterior Construction : Brick,Vinyl Siding
Floors : Carpet,Wood,Tile
Heat : Central,Natural Gas
HOA / Subdivision : Devon Highlands
Listing Provided by : The Ashton Real Estate Group of RE/MAX Advantage
MLS Status : Under Contract - Showing
Listing # : RTC2787194
Schools near 2717 N Highlands Dr, Nashville, TN 37221 :
Westmeade Elementary, Bellevue Middle, James Lawson High School
Additional details
Virtual Tour URL : Click here for Virtual Tour
Association Fee : $68.00
Association Fee Frequency : Monthly
Heating : Yes
Parking Features : Garage Door Opener,Basement,Aggregate,Driveway
Lot Size Area : 0.25 Sq. Ft.
Building Area Total : 3089 Sq. Ft.
Lot Size Acres : 0.25 Acres
Lot Size Dimensions : 58 X 140
Living Area : 3089 Sq. Ft.
Office Phone : 6153011631
Number of Bedrooms : 4
Number of Bathrooms : 5
Full Bathrooms : 4
Half Bathrooms : 1
Possession : Close Of Escrow
Cooling : 1
Garage Spaces : 2
Architectural Style : Traditional
Patio and Porch Features : Deck,Patio
Levels : Three Or More
Basement : Finished
Stories : 2
Utilities : Water Available,Cable Connected
Parking Space : 2
Sewer : Public Sewer
Location 2717 N Highlands Dr, TN 37221
Directions to 2717 N Highlands Dr, TN 37221
From I-40 W, Take Exit 199, Keep left at the fork in the ramp, Turn left onto Old Hickory Blvd/TN-251, Turn right onto N Highlands Dr, Home is on the left.
Ready to Start the Conversation?
We're ready when you are.
 © 2025 Listings courtesy of RealTracs, Inc. as distributed by MLS GRID. IDX information is provided exclusively for consumers' personal non-commercial use and may not be used for any purpose other than to identify prospective properties consumers may be interested in purchasing. The IDX data is deemed reliable but is not guaranteed by MLS GRID and may be subject to an end user license agreement prescribed by the Member Participant's applicable MLS. Based on information submitted to the MLS GRID as of April 11, 2025 10:00 PM CST. All data is obtained from various sources and may not have been verified by broker or MLS GRID. Supplied Open House Information is subject to change without notice. All information should be independently reviewed and verified for accuracy. Properties may or may not be listed by the office/agent presenting the information. Some IDX listings have been excluded from this website.
© 2025 Listings courtesy of RealTracs, Inc. as distributed by MLS GRID. IDX information is provided exclusively for consumers' personal non-commercial use and may not be used for any purpose other than to identify prospective properties consumers may be interested in purchasing. The IDX data is deemed reliable but is not guaranteed by MLS GRID and may be subject to an end user license agreement prescribed by the Member Participant's applicable MLS. Based on information submitted to the MLS GRID as of April 11, 2025 10:00 PM CST. All data is obtained from various sources and may not have been verified by broker or MLS GRID. Supplied Open House Information is subject to change without notice. All information should be independently reviewed and verified for accuracy. Properties may or may not be listed by the office/agent presenting the information. Some IDX listings have been excluded from this website.
