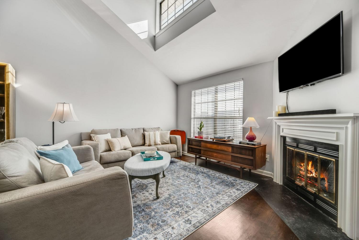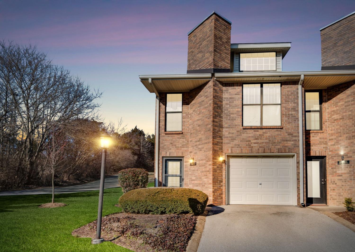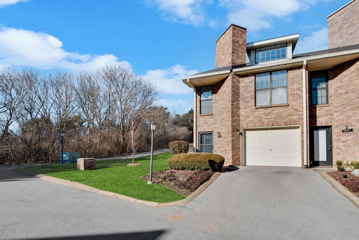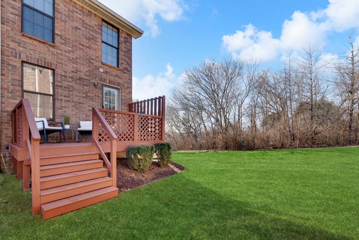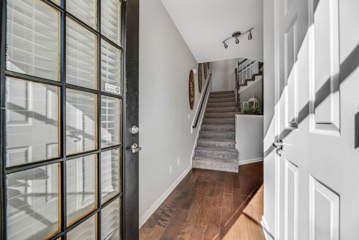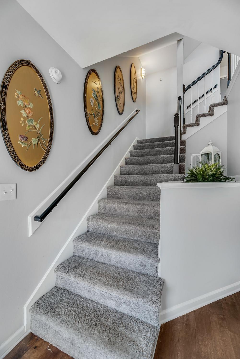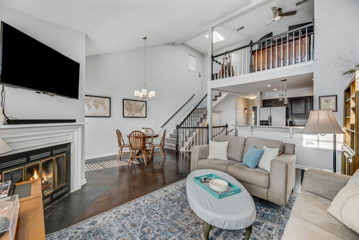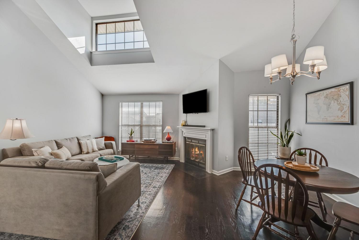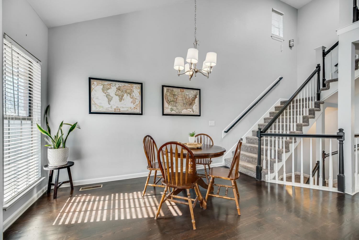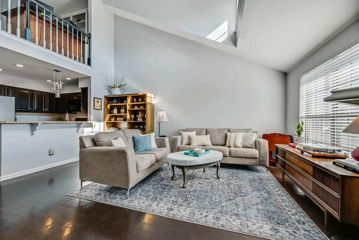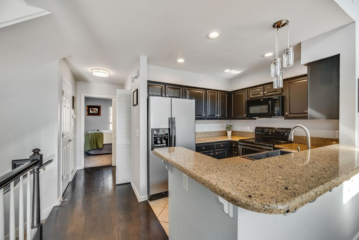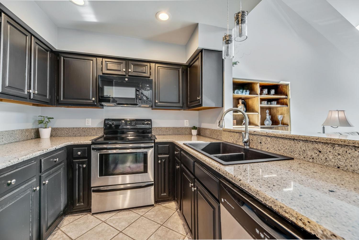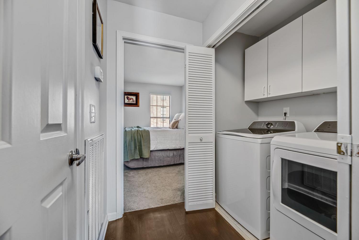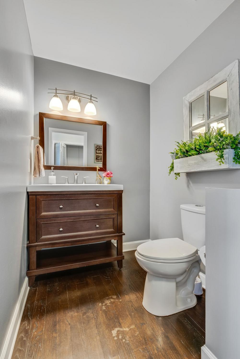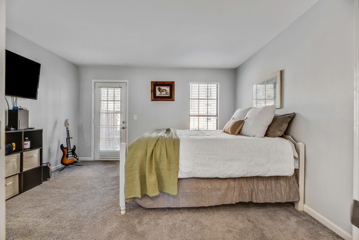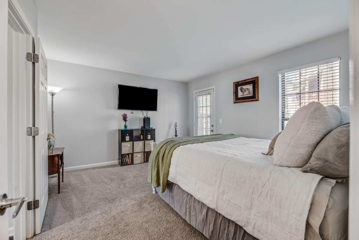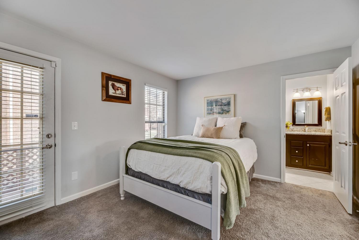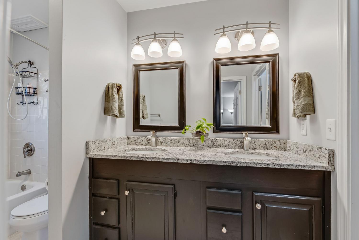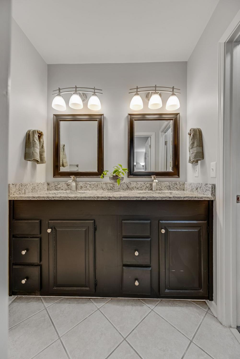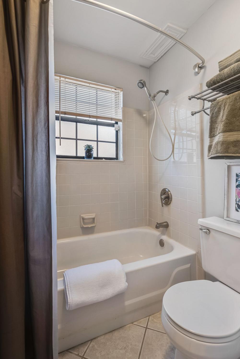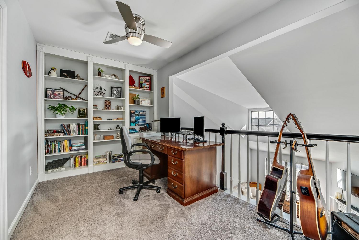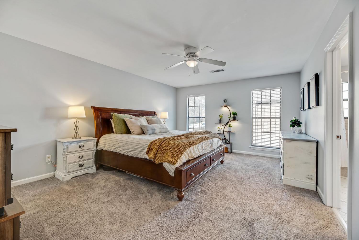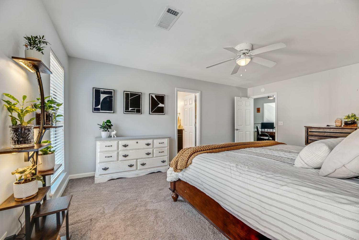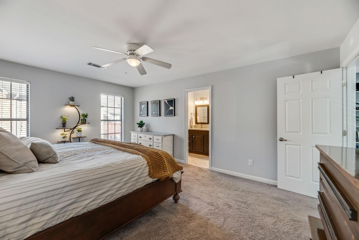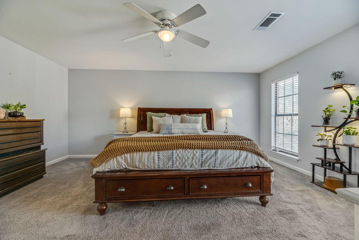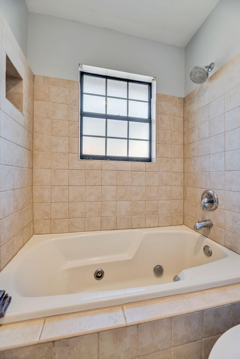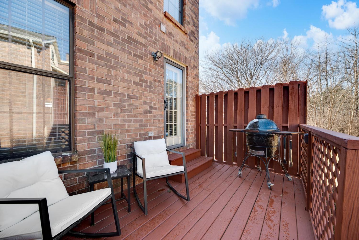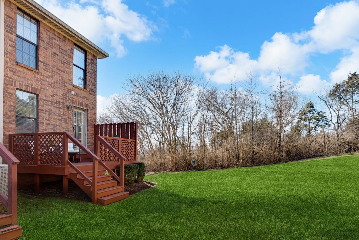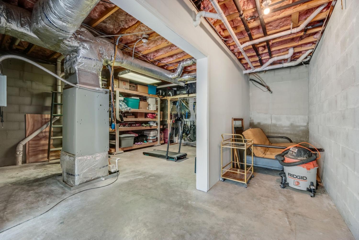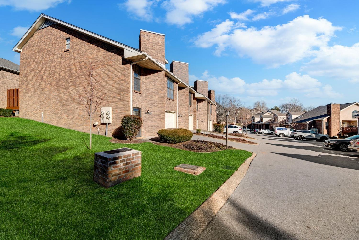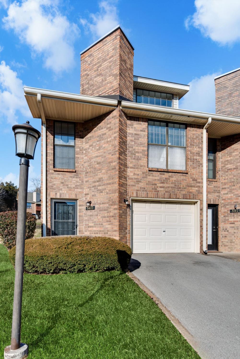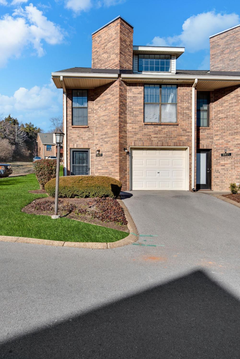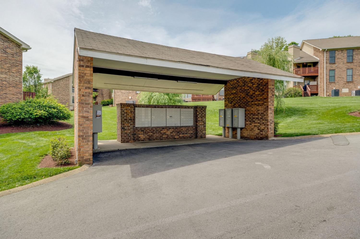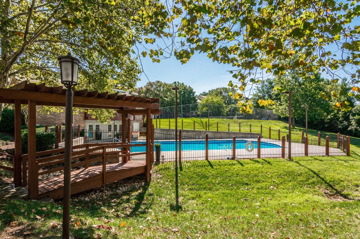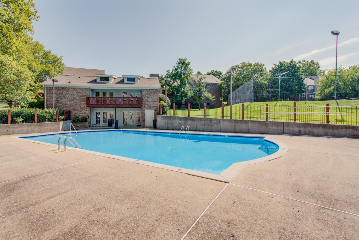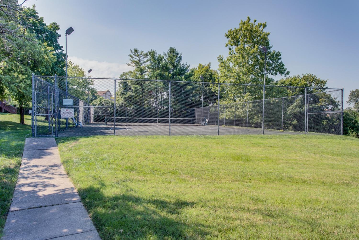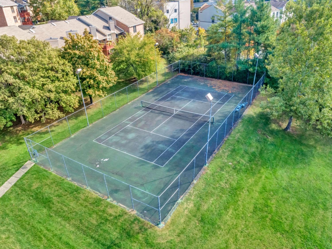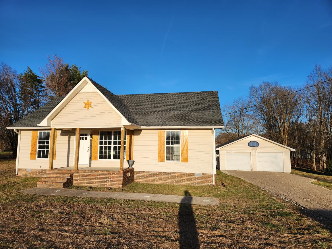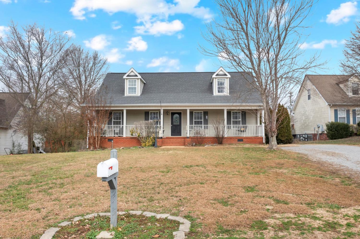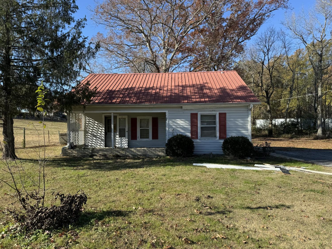 MIDDLE TENNESSEE REAL ESTATE
MIDDLE TENNESSEE REAL ESTATE
5923 Stone Brook Dr, Brentwood, TN 37027 For Sale
Townhouse
- Townhouse
- Beds: 2
- Baths: 3
- 1,610 sq ft
Description
Updated End-Unit Townhome in Brentwood Villa! Discover this beautifully designed 1,610 sq ft end-unit townhome, offering the perfect blend of comfort, convenience, and modern upgrades. Featuring hardwood floors on the main and entry levels, this home boasts two spacious bedrooms, each with an ensuite bathroom, large walk-in closet, and double vanities with granite countertops — Essentially 2 separate primary suites! Enjoy extra space and privacy off the back deck, ideal for relaxation or entertaining. The unfinished basement provides excellent storage or potential for additional living space, while the attached 1-car garage offers added convenience. Located in a highly sought-after Brentwood location, you're minutes from major shopping, dining, and I-65, with Downtown Nashville only 15 minutes away. The community features a pool, tennis courts, and clubhouse, and the HOA recently replaced the roof and painted the back decks! With visitor parking spots conveniently adjacent to the unit, this townhome is a rare find. Don’t miss out on this opportunity! * Note - Fireplace is not operable. * Under contract with a 48 hour kickout clause - Accepting Offers.
Property Details
Status : Active
Source : RealTracs, Inc.
County : Davidson County, TN
Property Type : Residential
Area : 1,610 sq. ft.
Year Built : 1986
Exterior Construction : Brick,Vinyl Siding
Floors : Carpet,Wood,Tile
Heat : Central,Electric
HOA / Subdivision : Brentwood Villa
Listing Provided by : Tyler York Real Estate Brokers, LLC
MLS Status : Active
Listing # : RTC2787331
Schools near 5923 Stone Brook Dr, Brentwood, TN 37027 :
Percy Priest Elementary, John Trotwood Moore Middle, Hillsboro Comp High School
Additional details
Association Fee : $270.00
Association Fee Frequency : Monthly
Heating : Yes
Parking Features : Garage Faces Front,Aggregate,Driveway,Parking Lot
Lot Size Area : 0.02 Sq. Ft.
Building Area Total : 1610 Sq. Ft.
Lot Size Acres : 0.02 Acres
Living Area : 1610 Sq. Ft.
Common Interest : Condominium
Property Attached : Yes
Office Phone : 6152008679
Number of Bedrooms : No
Number of Bathrooms : 3
Full Bathrooms : 2
Half Bathrooms : 1
Possession : Negotiable
Cooling : 1
Garage Spaces : 1
Patio and Porch Features : Deck
Levels : Three Or More
Basement : Unfinished
Stories : 3
Utilities : Electricity Available,Water Available
Parking Space : 2
Sewer : Public Sewer
Virtual Tour
Location 5923 Stone Brook Dr, TN 37027
Directions to 5923 Stone Brook Dr, TN 37027
From I-65 South, Exit Old Hickory Blvd East. At the light, turn Right onto Stone Brook to the entrance of Brentwood Villa at the top of the hill. Go straight at the roundabout to stay on Stone Brook. Pass the Pool. Home is very last unit on the Right.
Ready to Start the Conversation?
We're ready when you are.
 © 2025 Listings courtesy of RealTracs, Inc. as distributed by MLS GRID. IDX information is provided exclusively for consumers' personal non-commercial use and may not be used for any purpose other than to identify prospective properties consumers may be interested in purchasing. The IDX data is deemed reliable but is not guaranteed by MLS GRID and may be subject to an end user license agreement prescribed by the Member Participant's applicable MLS. Based on information submitted to the MLS GRID as of February 21, 2025 10:00 PM CST. All data is obtained from various sources and may not have been verified by broker or MLS GRID. Supplied Open House Information is subject to change without notice. All information should be independently reviewed and verified for accuracy. Properties may or may not be listed by the office/agent presenting the information. Some IDX listings have been excluded from this website.
© 2025 Listings courtesy of RealTracs, Inc. as distributed by MLS GRID. IDX information is provided exclusively for consumers' personal non-commercial use and may not be used for any purpose other than to identify prospective properties consumers may be interested in purchasing. The IDX data is deemed reliable but is not guaranteed by MLS GRID and may be subject to an end user license agreement prescribed by the Member Participant's applicable MLS. Based on information submitted to the MLS GRID as of February 21, 2025 10:00 PM CST. All data is obtained from various sources and may not have been verified by broker or MLS GRID. Supplied Open House Information is subject to change without notice. All information should be independently reviewed and verified for accuracy. Properties may or may not be listed by the office/agent presenting the information. Some IDX listings have been excluded from this website.
