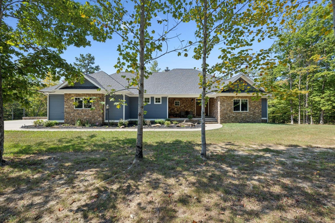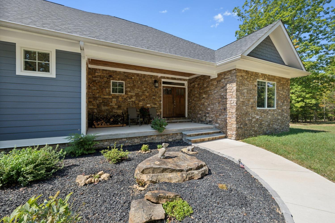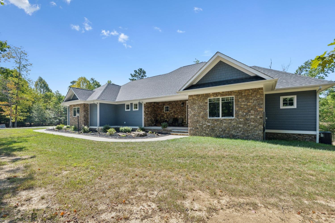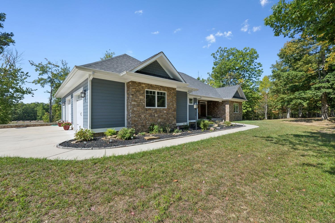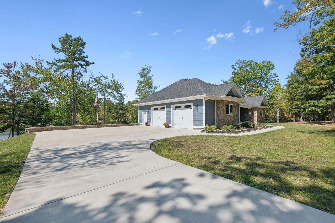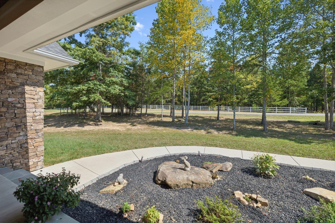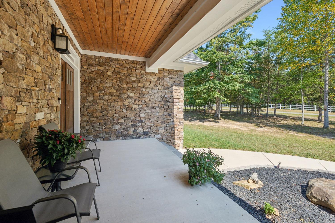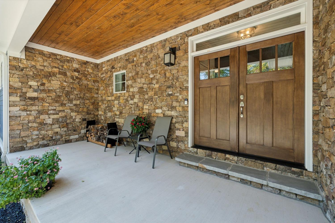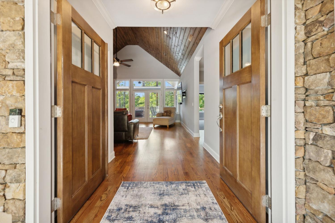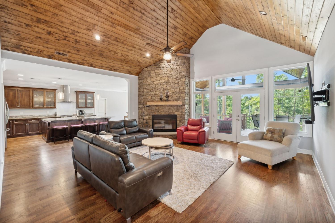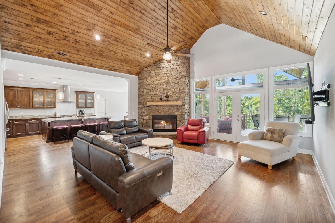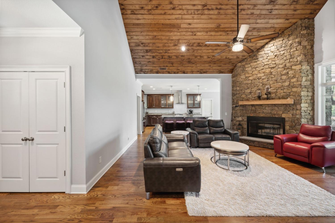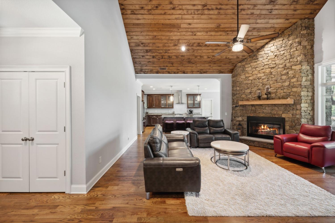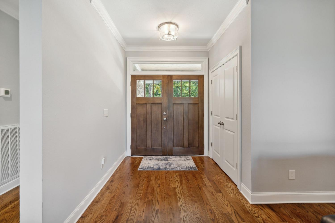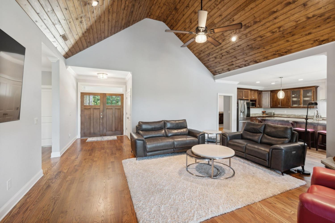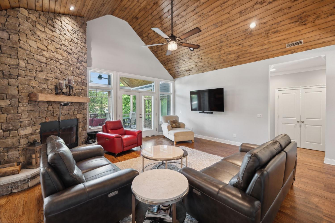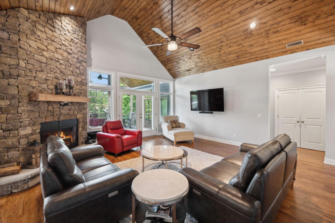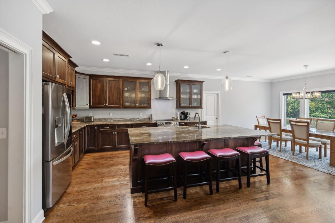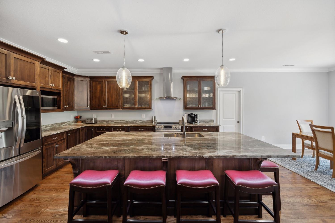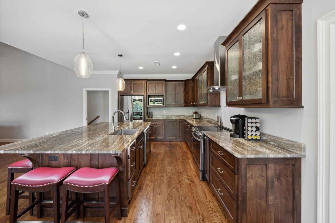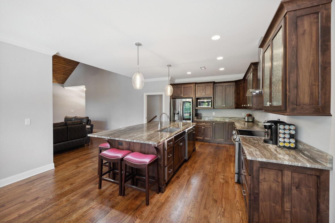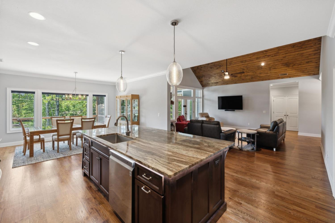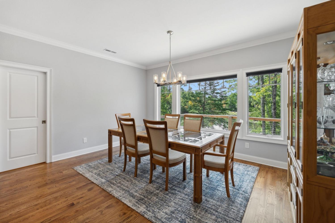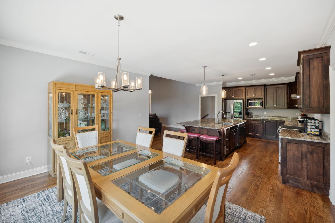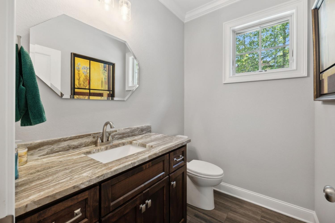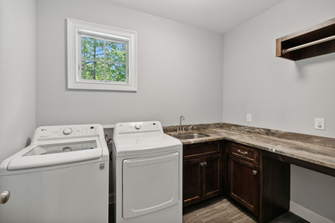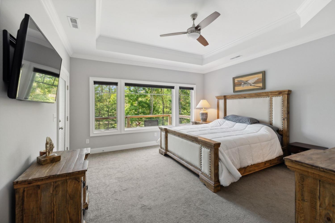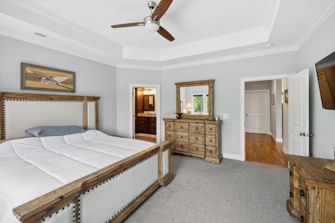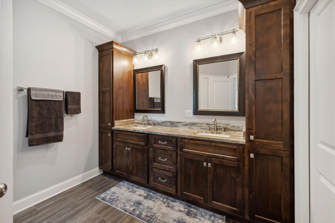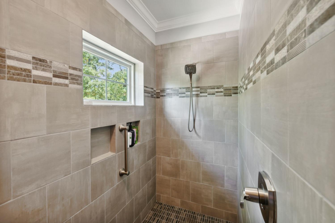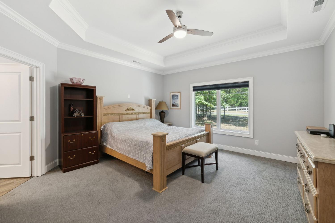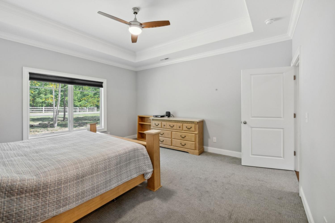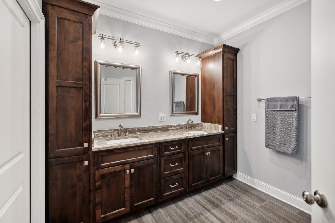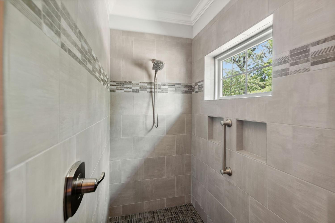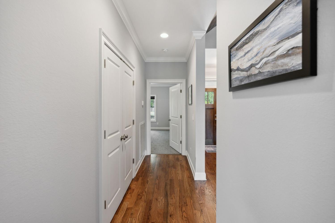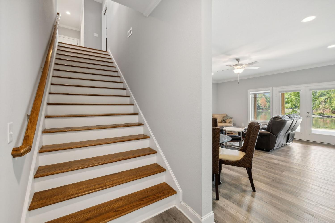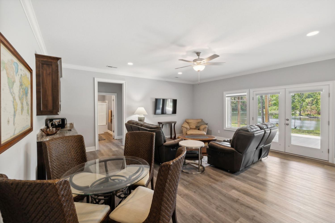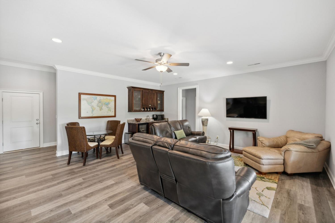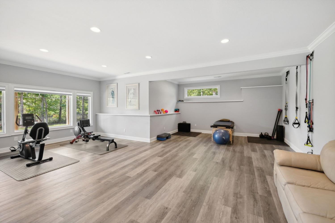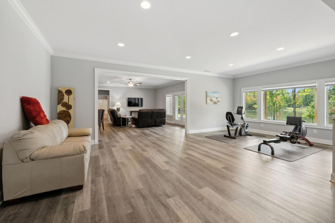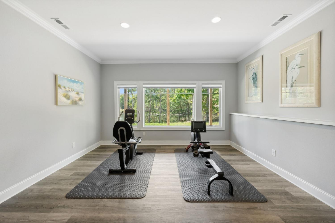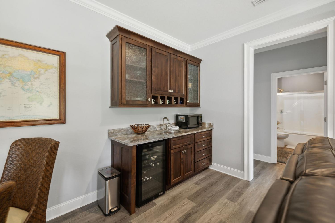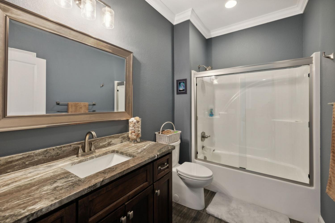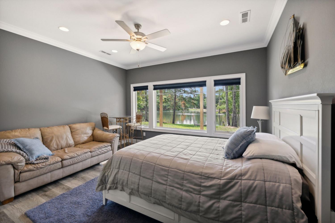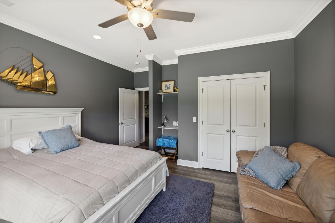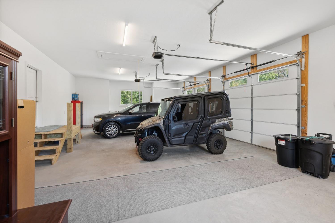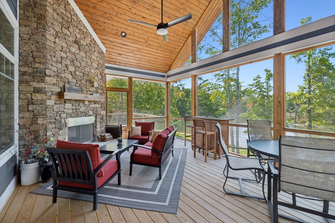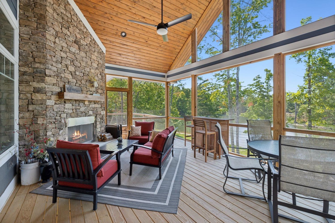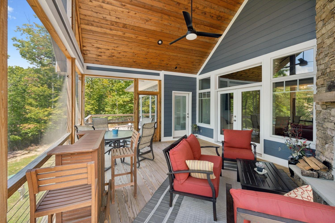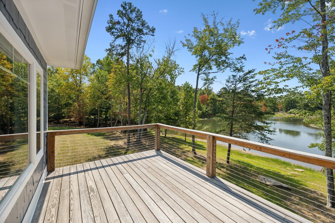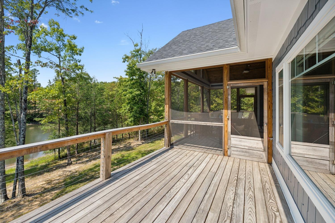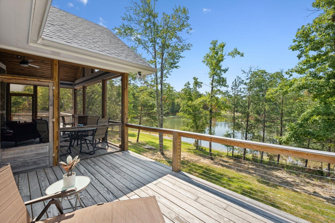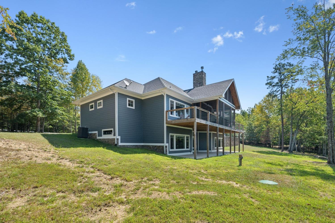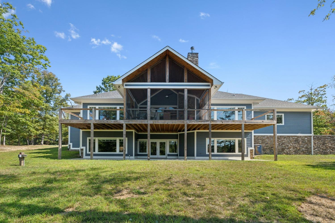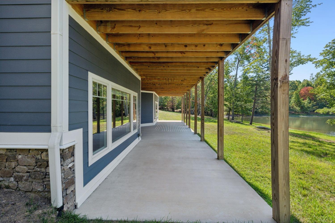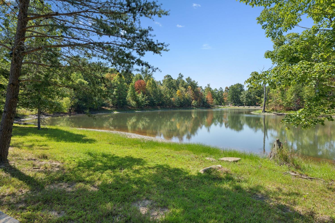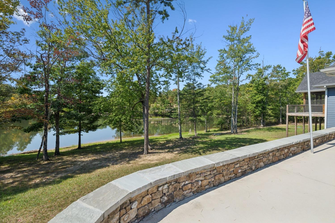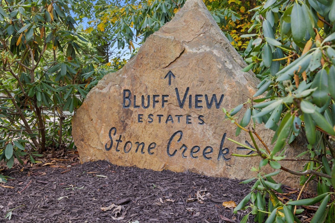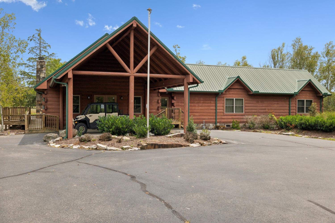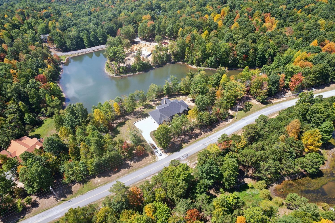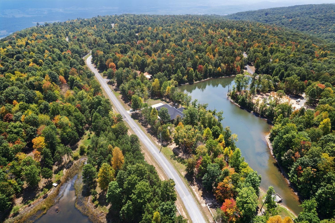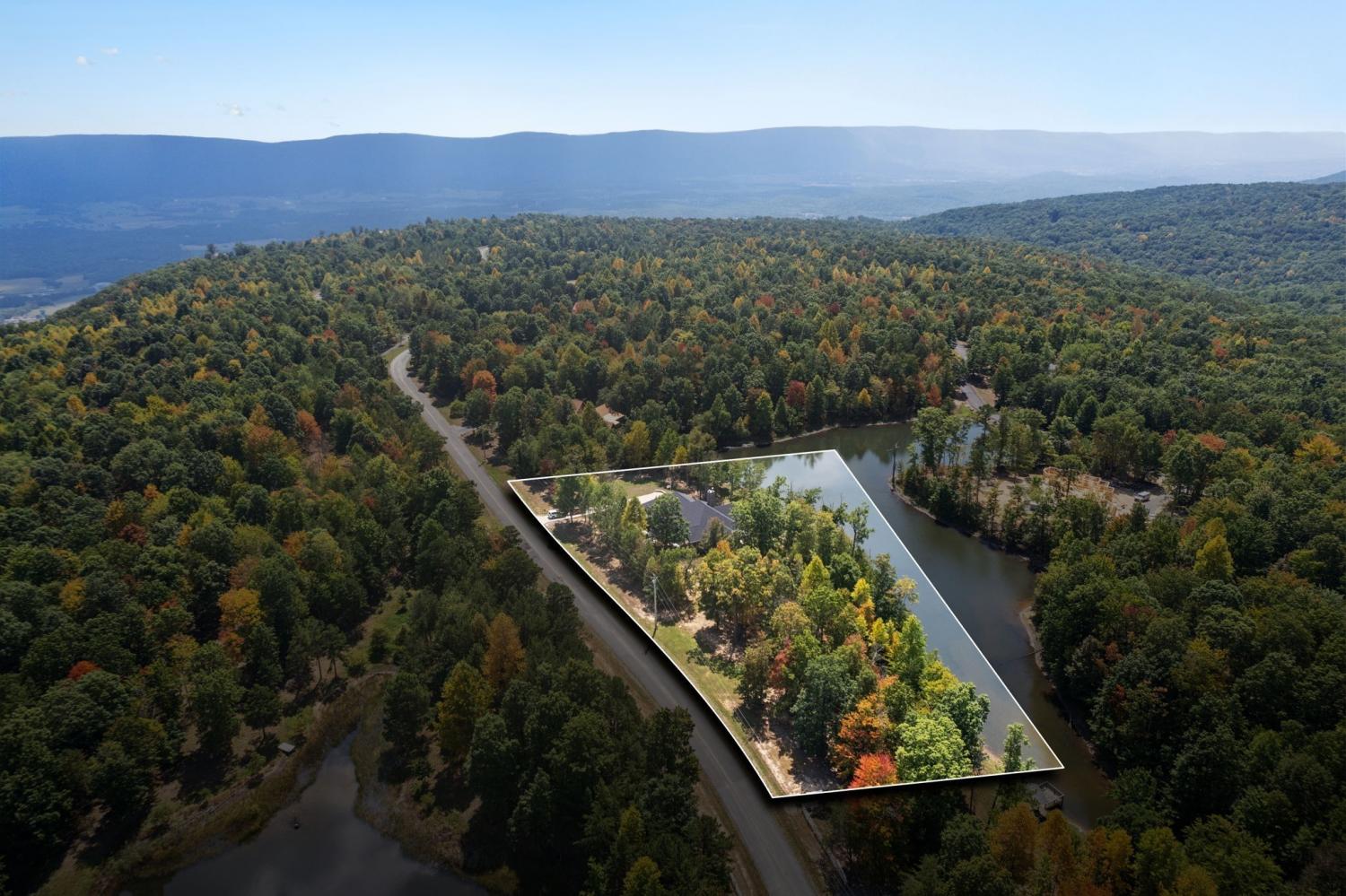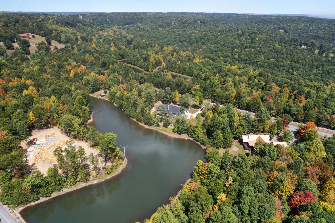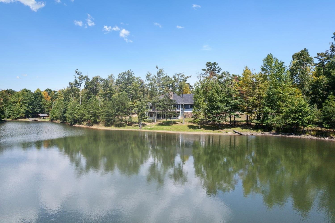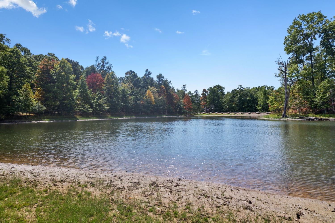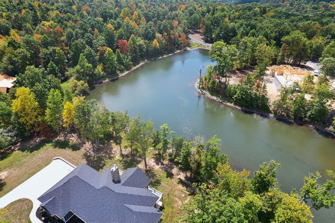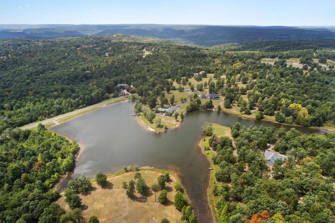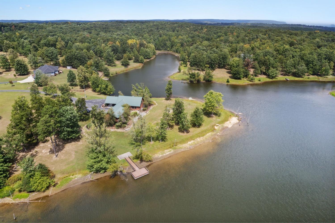 MIDDLE TENNESSEE REAL ESTATE
MIDDLE TENNESSEE REAL ESTATE
1158 Bluff View Dr, Dunlap, TN 37327 For Sale
Single Family Residence
- Single Family Residence
- Beds: 3
- Baths: 4
- 3,682 sq ft
Description
Discover Mountain Living at its finest in this 3 BR 3.5 Bth home with over 3600 sq. ft. situated on 2.89 acres on Freedom Lake. Nestled within the Fredonia Mountain Nature Resort, this gated, equestrian friendly community offers a unique blend of privacy, adventure and natural beauty just a short drive from vibrant Chattanooga TN. Surrounded by stunning landscapes, residents enjoy access to 22+ miles of scenic walking trails, picturesque waterfalls and ATV friendly trails, perfect for outdoor enthusiasts. Horseback riders will appreciate the equestrian friendly atmosphere, while nature lovers can take in the peaceful surroundings and abundant wildlife. Inside, this home features a spacious open floor plan with 2 masters on the main floor each with a master ensuite, a well-appointed kitchen and spacious yet cozy living area. 2 Fire places and an oversized garage that will accommodate all your toys. Additional Bedroom and large living space in the basement with expandability. Enjoy the views of Freedom lake from virtually every room in the home. Whether you're seeking adventure or serenity, this home offers a perfect balance of both. Don't miss your chance to own a piece of Paradise in Freedonia Mountain Nature Resort!
Property Details
Status : Active
Source : RealTracs, Inc.
County : Sequatchie County, TN
Property Type : Residential
Area : 3,682 sq. ft.
Year Built : 2021
Exterior Construction : Masonite,Stone
Floors : Wood,Vinyl
Heat : Central,Electric
HOA / Subdivision : Fredonia Mountain Estates
Listing Provided by : Benchmark Realty, LLC
MLS Status : Active
Listing # : RTC2787604
Schools near 1158 Bluff View Dr, Dunlap, TN 37327 :
Griffith Elementary, Sequatchie Co Middle School, Sequatchie Co High School
Additional details
Association Fee : $1,275.00
Association Fee Frequency : Annually
Heating : Yes
Water Front : Yes
Parking Features : Garage Door Opener,Attached,Driveway
Lot Size Area : 2.89 Sq. Ft.
Building Area Total : 3682 Sq. Ft.
Lot Size Acres : 2.89 Acres
Living Area : 3682 Sq. Ft.
Office Phone : 6153711544
Number of Bedrooms : 3
Number of Bathrooms : 4
Full Bathrooms : 3
Half Bathrooms : 1
Possession : Close Of Escrow
Cooling : 1
Garage Spaces : 2
Architectural Style : Ranch
Patio and Porch Features : Deck,Covered
Levels : Two
Basement : Finished
Stories : 2
Utilities : Water Available
Parking Space : 2
Sewer : Septic Tank
Location 1158 Bluff View Dr, TN 37327
Directions to 1158 Bluff View Dr, TN 37327
Head N on Rankin Ave toward Cherry St/Old York Hwy E; L onto Fredonia Rd; L onto John Henry Lewis Rd; L onto Bluff View Dr; home will be on R in 1.1 mile.
Ready to Start the Conversation?
We're ready when you are.
 © 2026 Listings courtesy of RealTracs, Inc. as distributed by MLS GRID. IDX information is provided exclusively for consumers' personal non-commercial use and may not be used for any purpose other than to identify prospective properties consumers may be interested in purchasing. The IDX data is deemed reliable but is not guaranteed by MLS GRID and may be subject to an end user license agreement prescribed by the Member Participant's applicable MLS. Based on information submitted to the MLS GRID as of February 17, 2026 10:00 PM CST. All data is obtained from various sources and may not have been verified by broker or MLS GRID. Supplied Open House Information is subject to change without notice. All information should be independently reviewed and verified for accuracy. Properties may or may not be listed by the office/agent presenting the information. Some IDX listings have been excluded from this website.
© 2026 Listings courtesy of RealTracs, Inc. as distributed by MLS GRID. IDX information is provided exclusively for consumers' personal non-commercial use and may not be used for any purpose other than to identify prospective properties consumers may be interested in purchasing. The IDX data is deemed reliable but is not guaranteed by MLS GRID and may be subject to an end user license agreement prescribed by the Member Participant's applicable MLS. Based on information submitted to the MLS GRID as of February 17, 2026 10:00 PM CST. All data is obtained from various sources and may not have been verified by broker or MLS GRID. Supplied Open House Information is subject to change without notice. All information should be independently reviewed and verified for accuracy. Properties may or may not be listed by the office/agent presenting the information. Some IDX listings have been excluded from this website.

