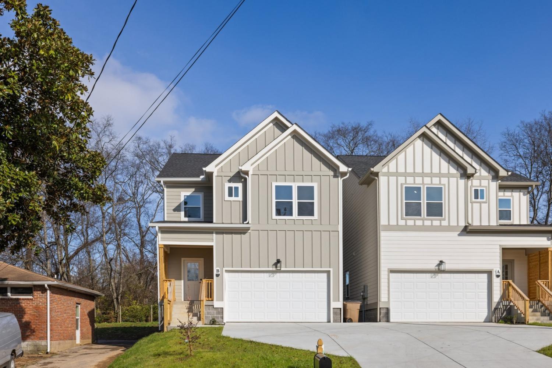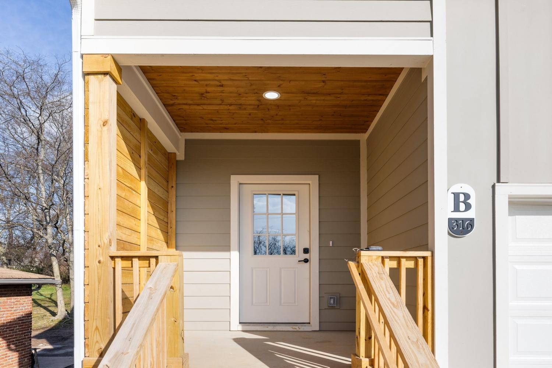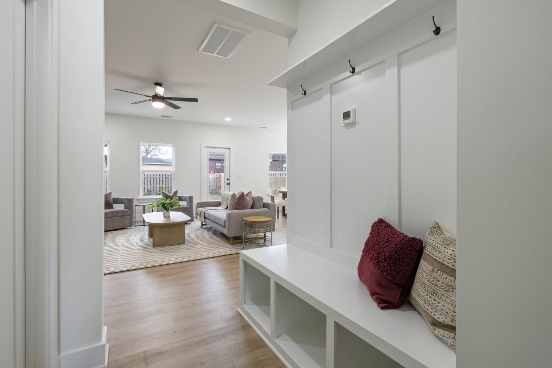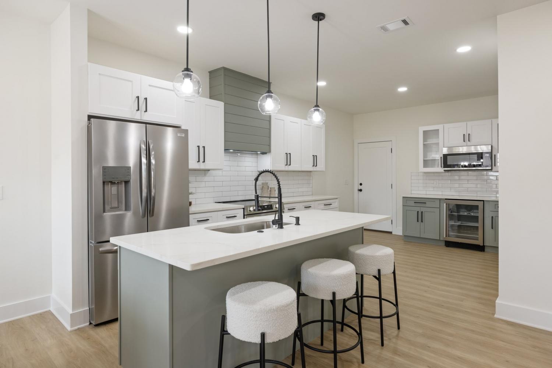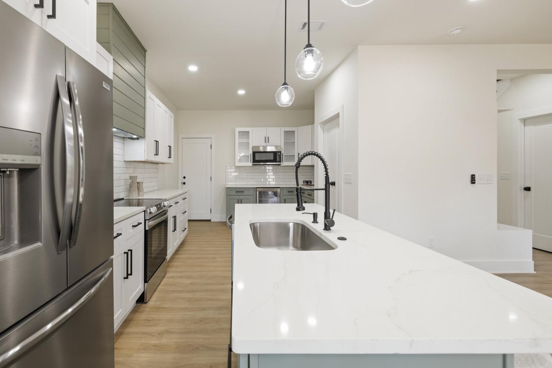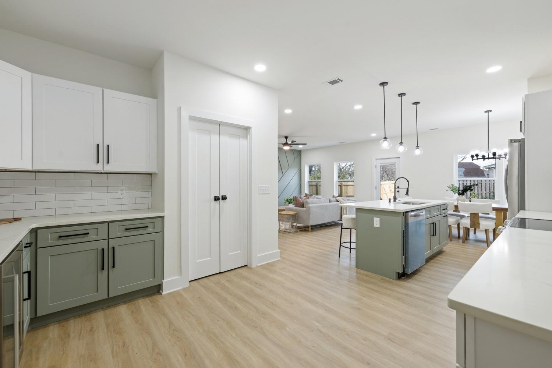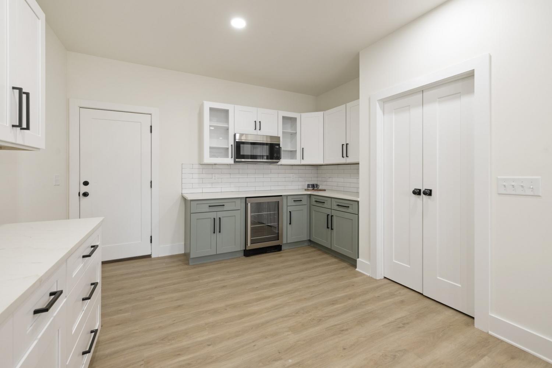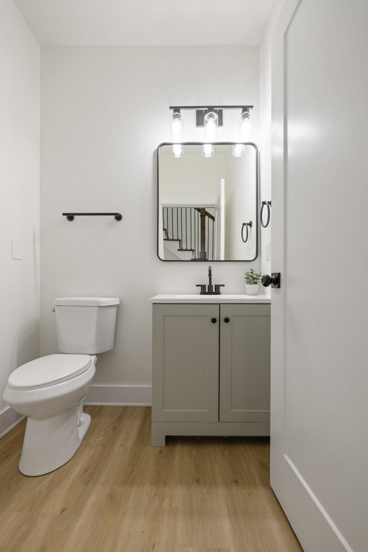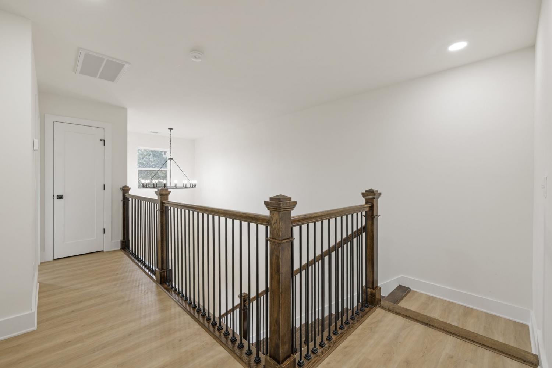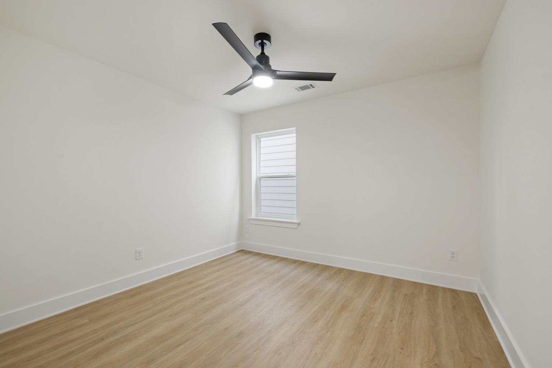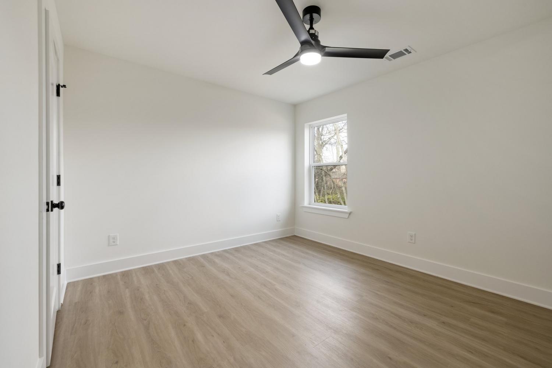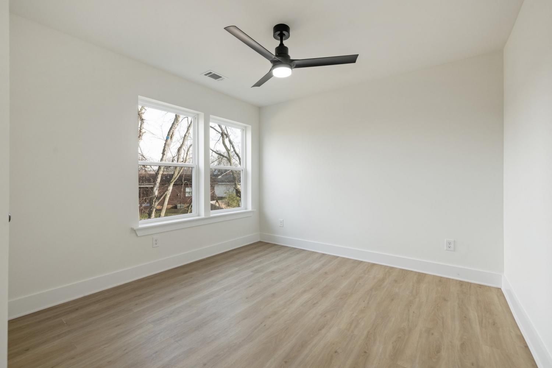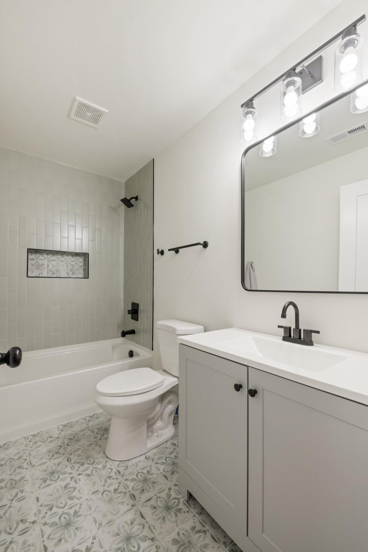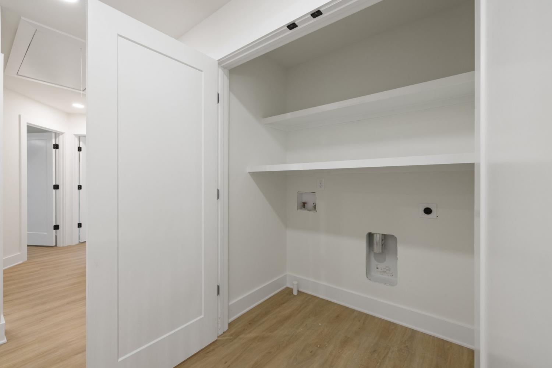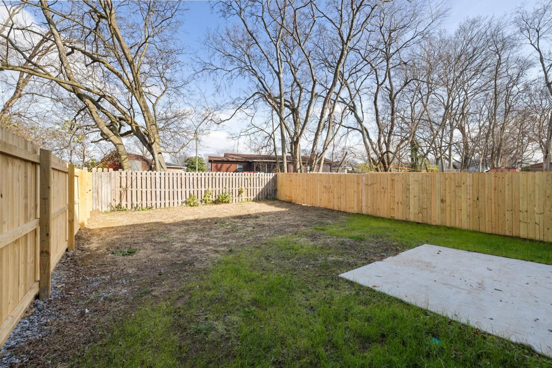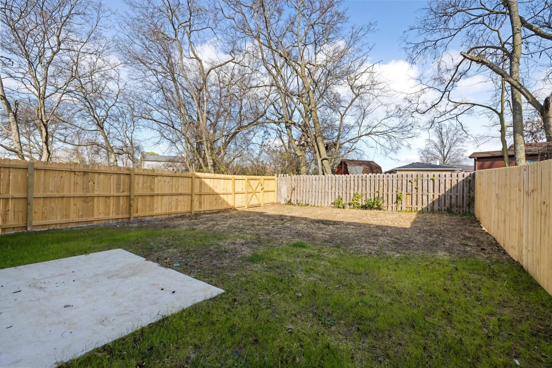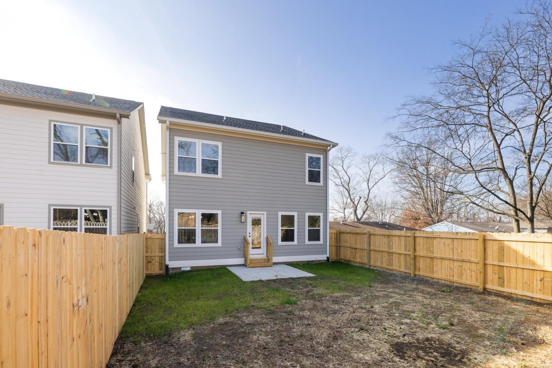 MIDDLE TENNESSEE REAL ESTATE
MIDDLE TENNESSEE REAL ESTATE
316A Tampa Dr, Nashville, TN 37211 For Sale
Horizontal Property Regime - Detached
- Horizontal Property Regime - Detached
- Beds: 4
- Baths: 3
- 2,030 sq ft
Description
$20,000 Flex Cash! New Construction Units at 316 Tampa Dr. – Nashville, TN (Units A) Welcome to modern living in South Nashville! These stunning new construction homes at 316 Tampa Dr. offer contemporary design, spacious layouts, and high-end finishes. Units A & B each feature 4 bedrooms, 2.5 baths, and a 2-car garage, providing the perfect blend of luxury, comfort, and functionality. As you step into the foyer leading into the open-concept first floor, you’ll be greeted by the natural flow of open living spaces ideal for entertaining and family gatherings. The large kitchen is a chef’s dream with a generous island, corner bar area, walk-in pantry, and modern appliances. The kitchen flows seamlessly into the dining and living areas, creating an inviting, open environment. Step out into your private back patio with fully fenced in backyard with room to add some personal touches. Upstairs, you'll find four spacious bedrooms, including a luxurious master suite. The master bedroom boasts soaring vaulted ceilings and a large walk-in closet, offering ample storage. The en-suite master bath is designed for relaxation, with a double vanity, separate shower, and a soaking tub—perfect for unwinding after a long day. The additional three bedrooms are well-sized and share a full bath, providing plenty of room for family, guests, or a home office. Don’t miss the opportunity to make one of these brand-new homes yours! Seller Concessions- $20,000 in Credit for rate buy down, closing cost/title expenses Available with Preferred Lender. 100% financing available with Lane Gerhardt @ First Bank.
Property Details
Status : Active
Source : RealTracs, Inc.
County : Davidson County, TN
Property Type : Residential
Area : 2,030 sq. ft.
Yard : Back Yard
Year Built : 2024
Exterior Construction : Hardboard Siding
Floors : Tile,Vinyl
Heat : Central
HOA / Subdivision : Kenilworth Estates
Listing Provided by : Tyler York Real Estate Brokers, LLC
MLS Status : Active
Listing # : RTC2787839
Schools near 316A Tampa Dr, Nashville, TN 37211 :
Paragon Mills Elementary, Wright Middle, Glencliff High School
Additional details
Heating : Yes
Parking Features : Attached,Driveway
Building Area Total : 2030 Sq. Ft.
Living Area : 2030 Sq. Ft.
Lot Features : Cleared,Zero Lot Line
Office Phone : 6152008679
Number of Bedrooms : 4
Number of Bathrooms : 3
Full Bathrooms : 2
Half Bathrooms : 1
Possession : Close Of Escrow
Cooling : 1
Garage Spaces : 2
Levels : Two
Basement : Crawl Space
Stories : 2
Utilities : Water Available
Parking Space : 4
Sewer : Public Sewer
Location 316A Tampa Dr, TN 37211
Directions to 316A Tampa Dr, TN 37211
I-24 E to TN-255 S/Harding Pl. Take exit 56 merge onto TN-255 S/Harding Pl. Turn right onto Tampa Dr. Destination will be on the Right.
Ready to Start the Conversation?
We're ready when you are.
 © 2026 Listings courtesy of RealTracs, Inc. as distributed by MLS GRID. IDX information is provided exclusively for consumers' personal non-commercial use and may not be used for any purpose other than to identify prospective properties consumers may be interested in purchasing. The IDX data is deemed reliable but is not guaranteed by MLS GRID and may be subject to an end user license agreement prescribed by the Member Participant's applicable MLS. Based on information submitted to the MLS GRID as of February 15, 2026 10:00 PM CST. All data is obtained from various sources and may not have been verified by broker or MLS GRID. Supplied Open House Information is subject to change without notice. All information should be independently reviewed and verified for accuracy. Properties may or may not be listed by the office/agent presenting the information. Some IDX listings have been excluded from this website.
© 2026 Listings courtesy of RealTracs, Inc. as distributed by MLS GRID. IDX information is provided exclusively for consumers' personal non-commercial use and may not be used for any purpose other than to identify prospective properties consumers may be interested in purchasing. The IDX data is deemed reliable but is not guaranteed by MLS GRID and may be subject to an end user license agreement prescribed by the Member Participant's applicable MLS. Based on information submitted to the MLS GRID as of February 15, 2026 10:00 PM CST. All data is obtained from various sources and may not have been verified by broker or MLS GRID. Supplied Open House Information is subject to change without notice. All information should be independently reviewed and verified for accuracy. Properties may or may not be listed by the office/agent presenting the information. Some IDX listings have been excluded from this website.
