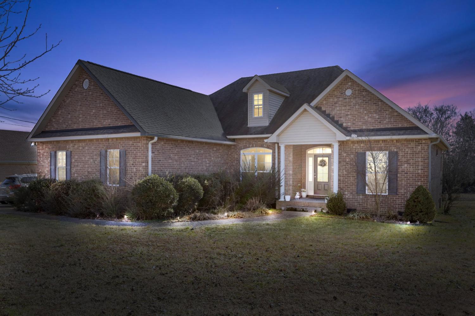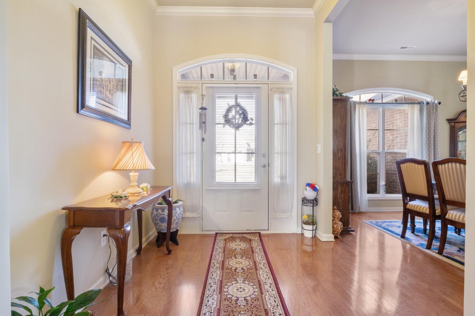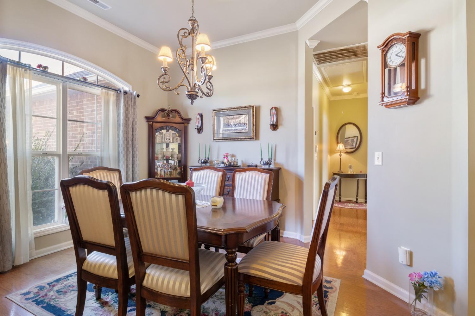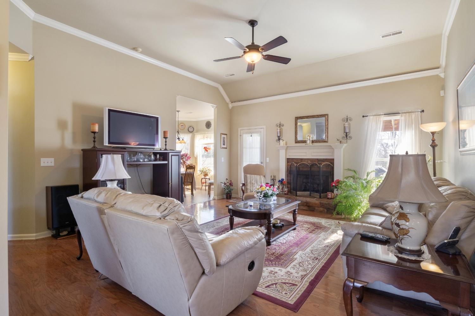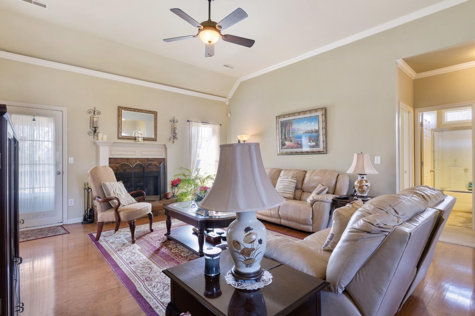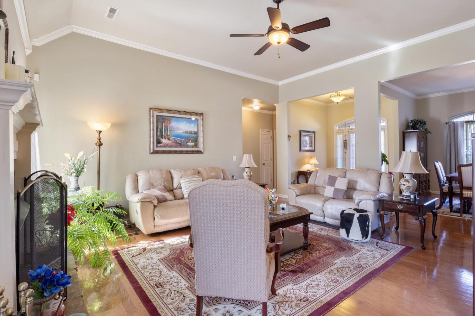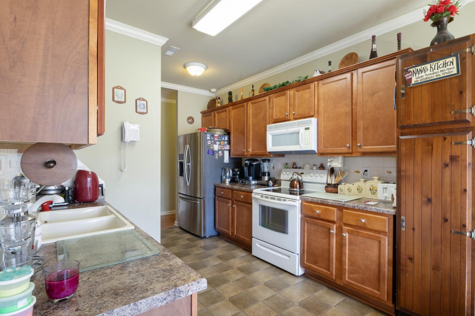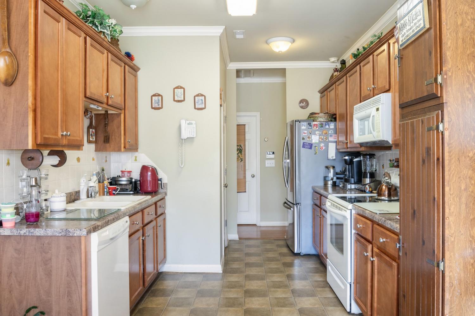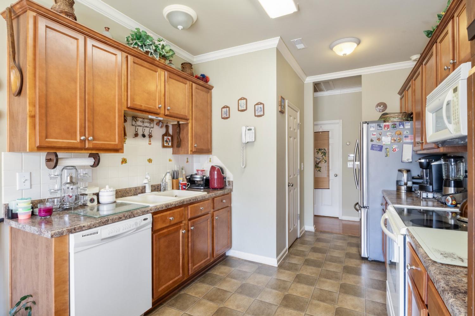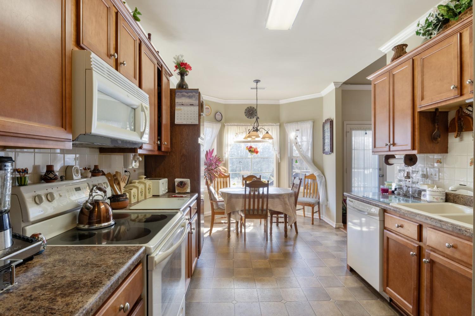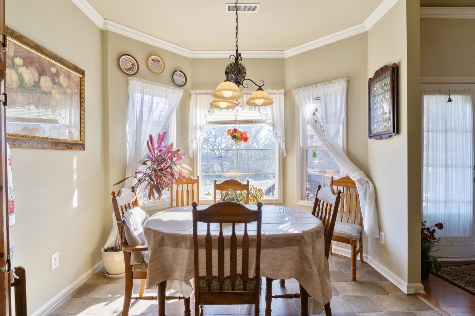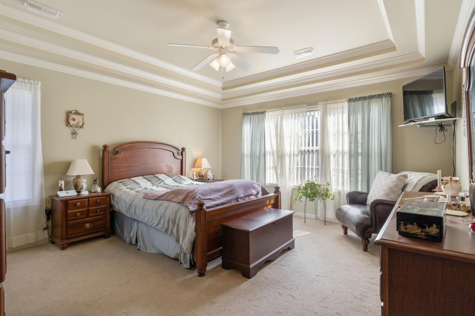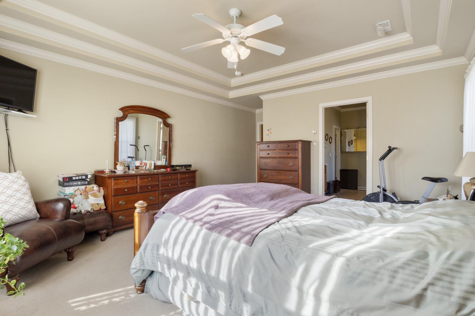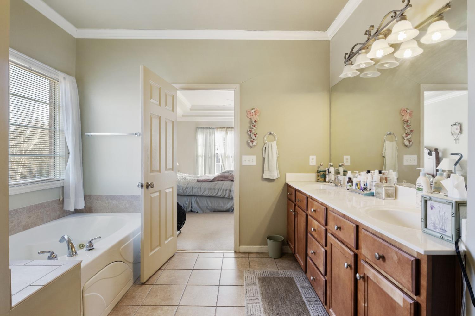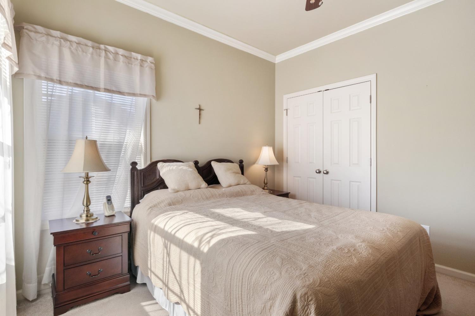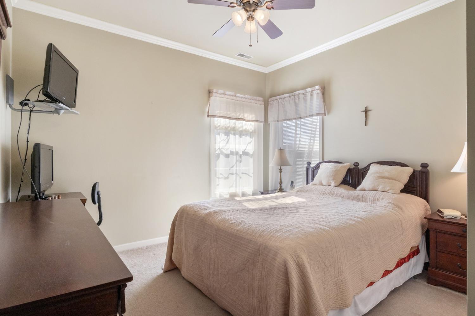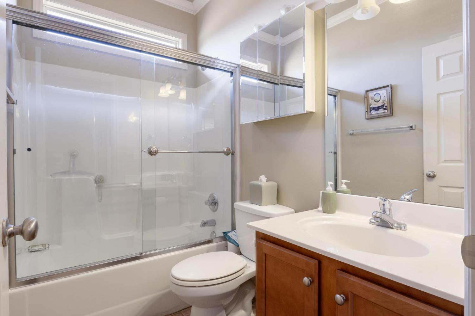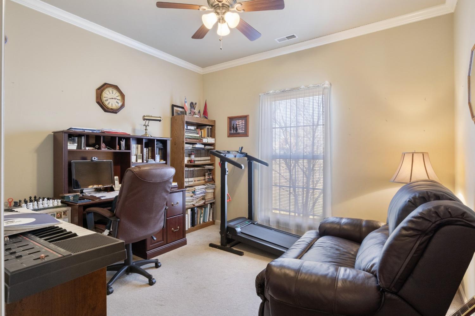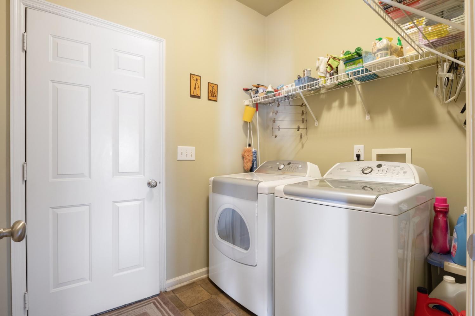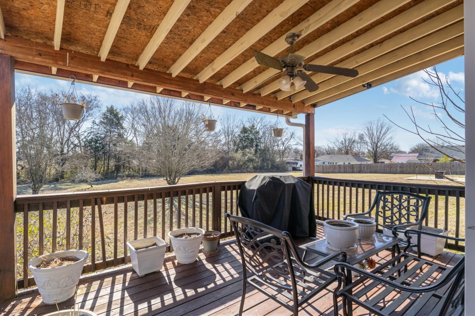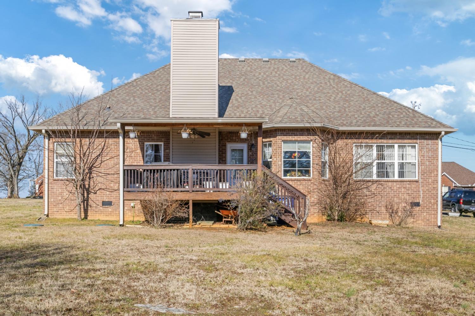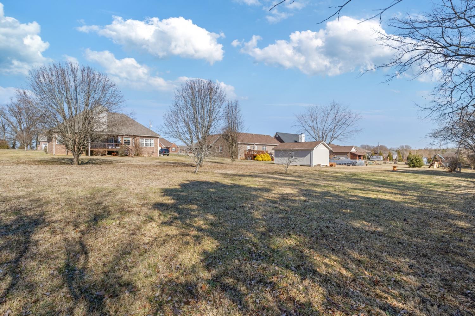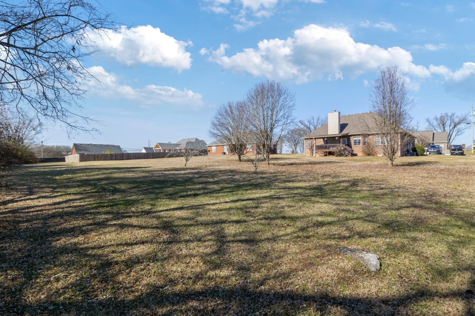 MIDDLE TENNESSEE REAL ESTATE
MIDDLE TENNESSEE REAL ESTATE
208 Sunnyside Dr, Chapel Hill, TN 37034 For Sale
Single Family Residence
- Single Family Residence
- Beds: 3
- Baths: 2
- 1,703 sq ft
Description
Welcome to this charming one-owner home nestled on a picturesque NO HOA almost one-acre lot. This one-level property has been diligently maintained and offers a perfect blend of nostalgia and comfort. With its spacious layout, this home is ideal for both relaxation and entertaining. As you step inside, you’ll be greeted by vaulted ceilings in a warm and inviting atmosphere. Embrace the unique charm of vintage pieces that tell a story, or unleash your creativity and transform the space to suit your modern taste! The expansive living area bathed in natural light is perfect for family gatherings or cozy nights in by the fireplace. The kitchen, with its classic cabinetry, provides ample storage and functionality, making it a delightful space for cooking and sharing meals. Each of the spacious bedrooms offers a serene retreat, ensuring everyone has their own space to thrive. Step outside to discover a slice of paradise! The HUGE lot provides plenty of room for gardening, outdoor activities, or simply enjoying the tranquility of nature. Imagine hosting summer barbecues on your back deck or relaxing under the stars in your spacious backyard. This home is not just a property; it’s a canvas waiting for your personal touch. Whether you choose to embrace its vintage charm or modernize it to your liking, this well kept treasure is ready for its next chapter. New roof (2023) Newer HVAC (2018). Close to all Chapel Hill has to offer, 6 minutes to urgent care/20 min to hospital, 35 minutes to Franklin, 60 minutes to Nashville. Don’t miss the opportunity to make this one-of-a-kind home yours!
Property Details
Status : Active
Source : RealTracs, Inc.
Address : 208 Sunnyside Dr Chapel Hill TN 37034
County : Marshall County, TN
Property Type : Residential
Area : 1,703 sq. ft.
Year Built : 2006
Exterior Construction : Brick
Floors : Carpet,Wood,Tile
Heat : Central
HOA / Subdivision : Stoney Brook Sub Sec 1
Listing Provided by : Realty One Group Music City
MLS Status : Active
Listing # : RTC2788424
Schools near 208 Sunnyside Dr, Chapel Hill, TN 37034 :
Chapel Hill Elementary, Chapel Hill (K-3)/Delk Henson (4-6), Forrest School
Additional details
Heating : Yes
Parking Features : Garage Door Opener,Attached,Driveway,On Street
Lot Size Area : 0.72 Sq. Ft.
Building Area Total : 1703 Sq. Ft.
Lot Size Acres : 0.72 Acres
Lot Size Dimensions : 100X310.90
Living Area : 1703 Sq. Ft.
Office Phone : 6156368244
Number of Bedrooms : 3
Number of Bathrooms : 2
Full Bathrooms : 2
Possession : Close Of Escrow
Cooling : 1
Garage Spaces : 2
Patio and Porch Features : Deck,Covered
Levels : One
Basement : Crawl Space
Stories : 1
Utilities : Water Available
Parking Space : 2
Sewer : Public Sewer
Virtual Tour
Location 208 Sunnyside Dr, TN 37034
Directions to 208 Sunnyside Dr, TN 37034
From Nashville, take I-65 South to 840 East. Take Exit 42. Turn Right on Horton Highway/31A/41A. In approximately 15 miles, the Stoneybrook Subdivision will be on your left. Turn into the subdivision and the property will be on your right.
Ready to Start the Conversation?
We're ready when you are.
 © 2026 Listings courtesy of RealTracs, Inc. as distributed by MLS GRID. IDX information is provided exclusively for consumers' personal non-commercial use and may not be used for any purpose other than to identify prospective properties consumers may be interested in purchasing. The IDX data is deemed reliable but is not guaranteed by MLS GRID and may be subject to an end user license agreement prescribed by the Member Participant's applicable MLS. Based on information submitted to the MLS GRID as of January 16, 2026 10:00 AM CST. All data is obtained from various sources and may not have been verified by broker or MLS GRID. Supplied Open House Information is subject to change without notice. All information should be independently reviewed and verified for accuracy. Properties may or may not be listed by the office/agent presenting the information. Some IDX listings have been excluded from this website.
© 2026 Listings courtesy of RealTracs, Inc. as distributed by MLS GRID. IDX information is provided exclusively for consumers' personal non-commercial use and may not be used for any purpose other than to identify prospective properties consumers may be interested in purchasing. The IDX data is deemed reliable but is not guaranteed by MLS GRID and may be subject to an end user license agreement prescribed by the Member Participant's applicable MLS. Based on information submitted to the MLS GRID as of January 16, 2026 10:00 AM CST. All data is obtained from various sources and may not have been verified by broker or MLS GRID. Supplied Open House Information is subject to change without notice. All information should be independently reviewed and verified for accuracy. Properties may or may not be listed by the office/agent presenting the information. Some IDX listings have been excluded from this website.
