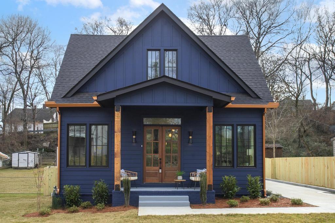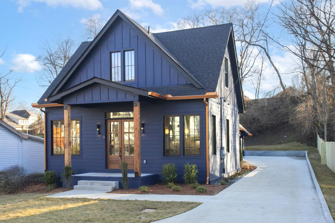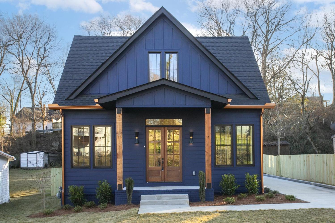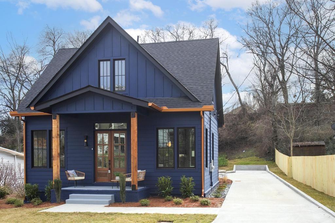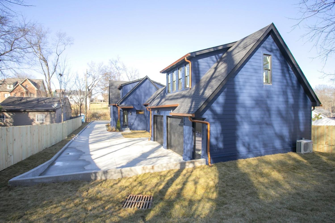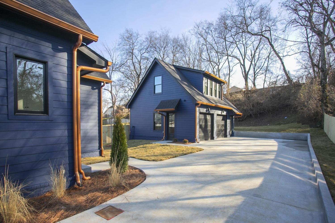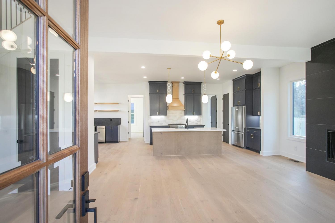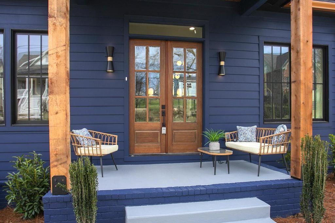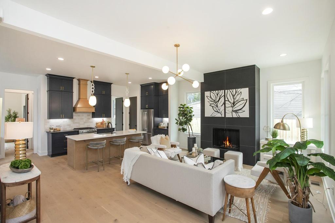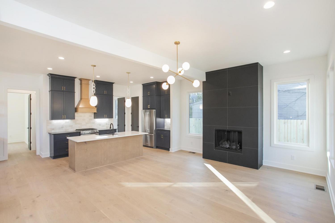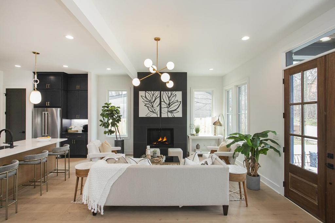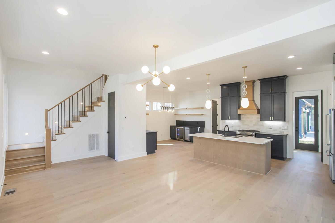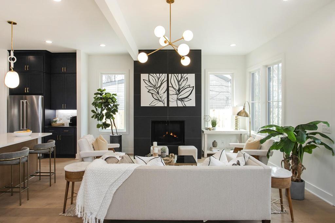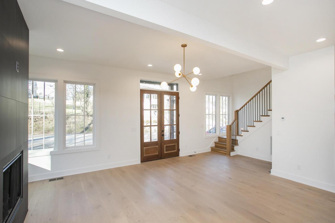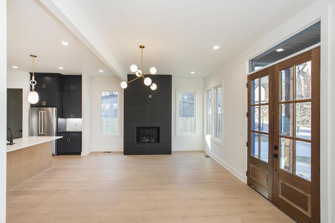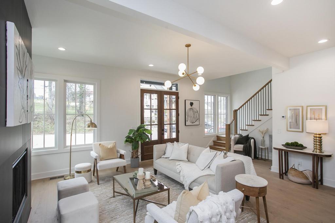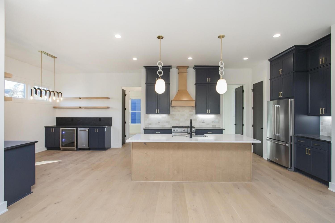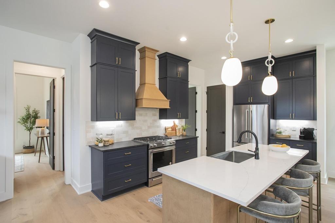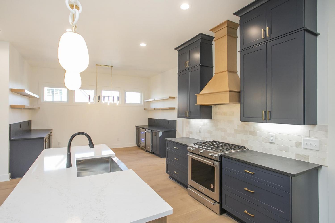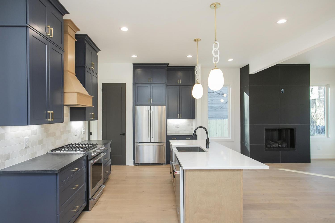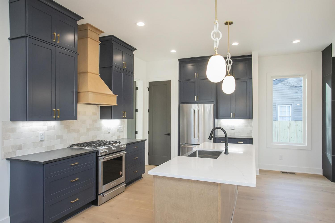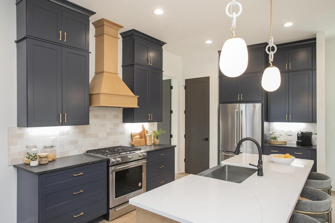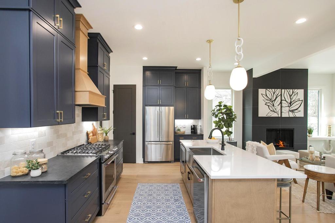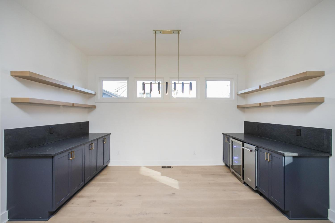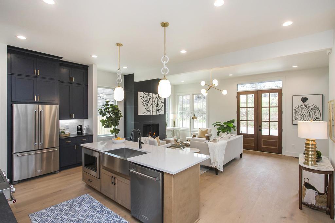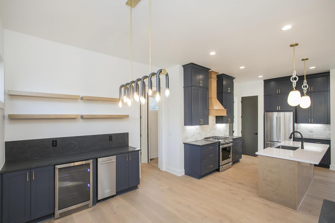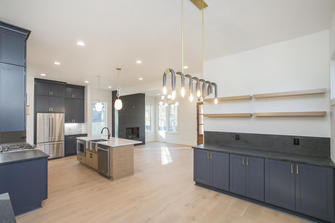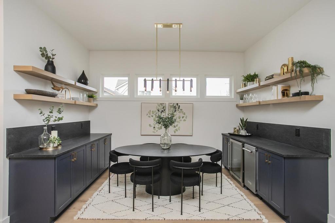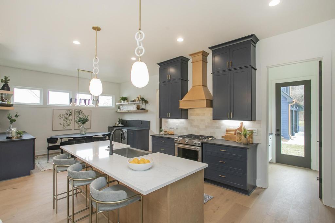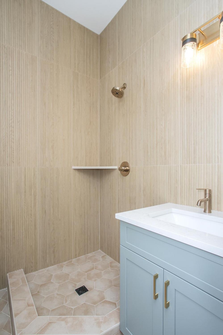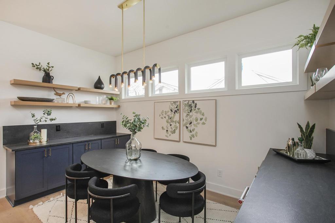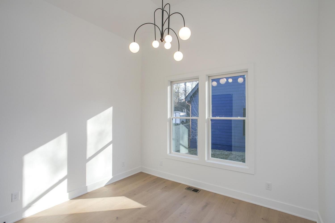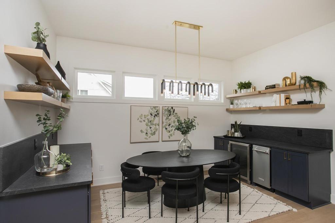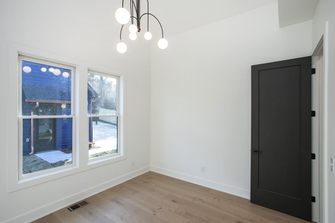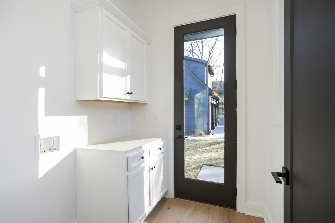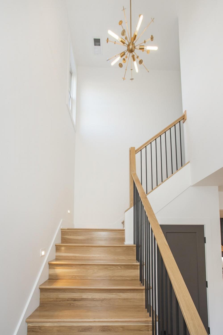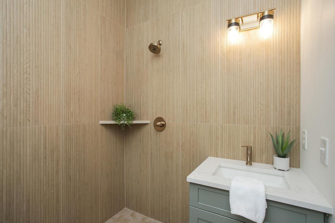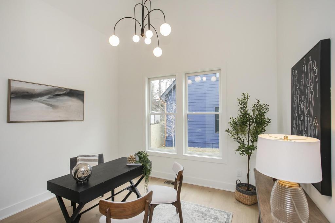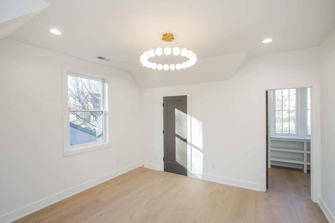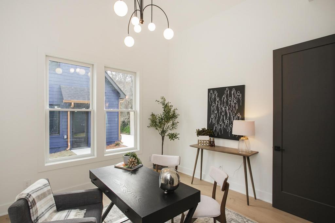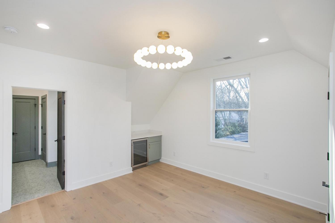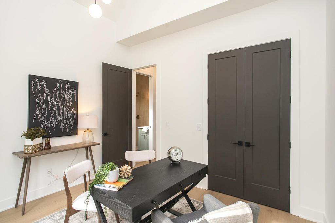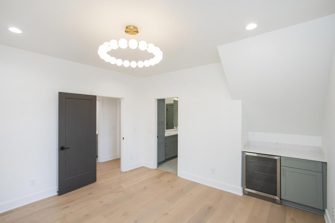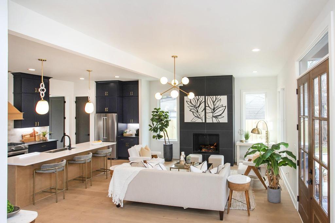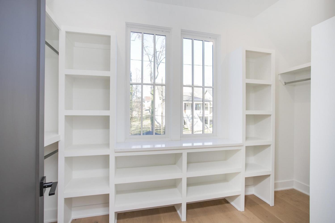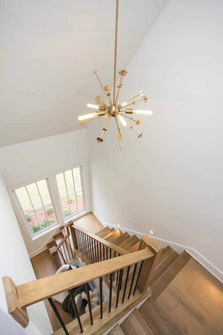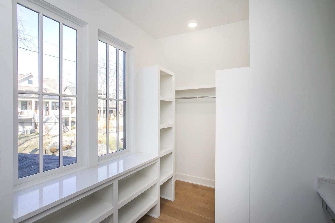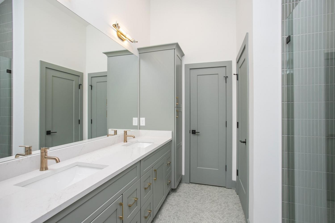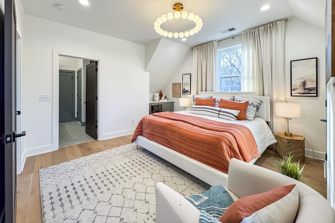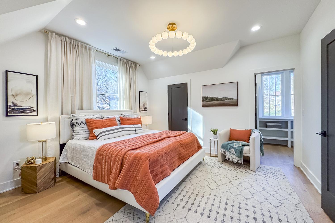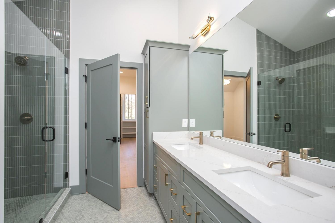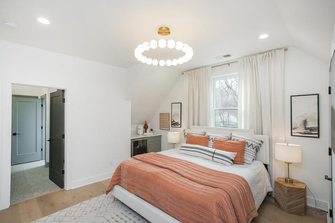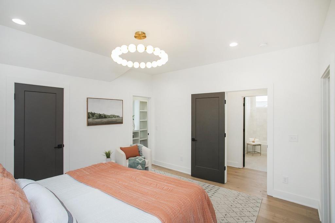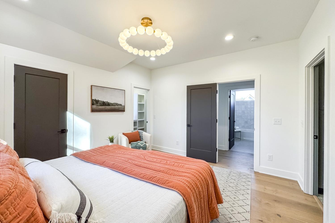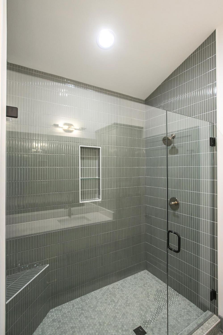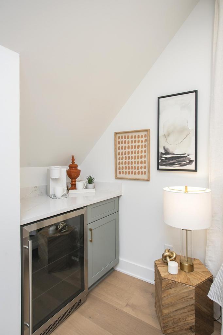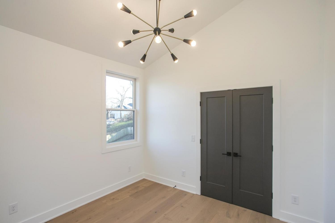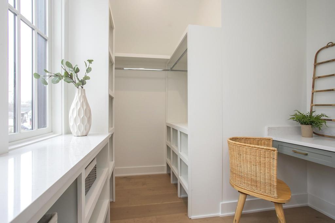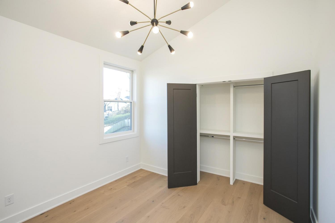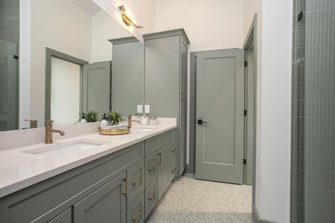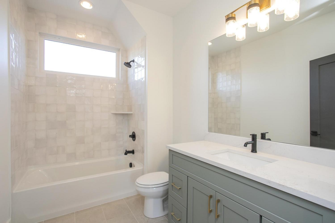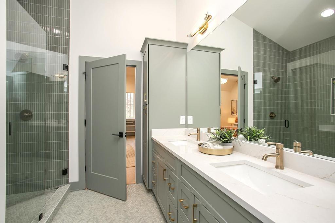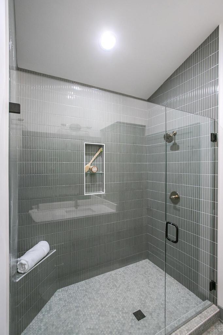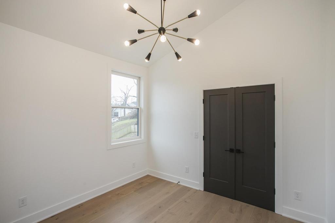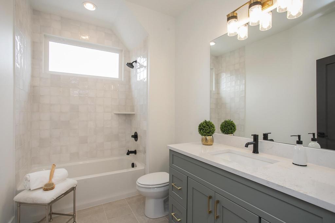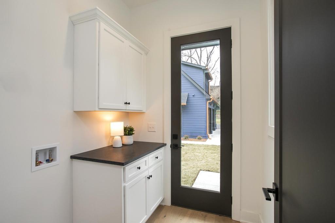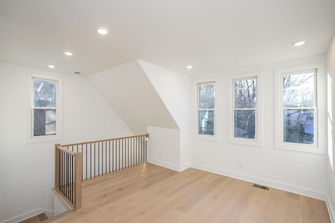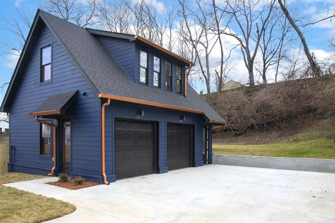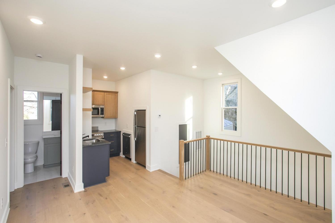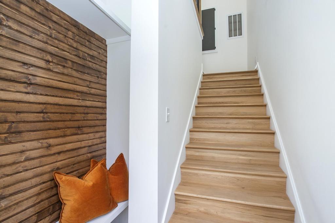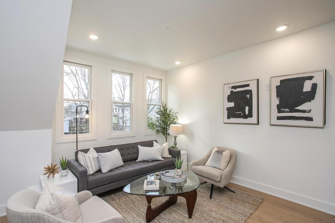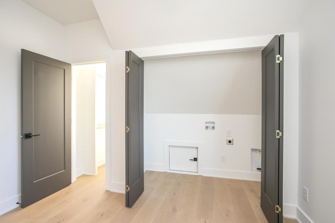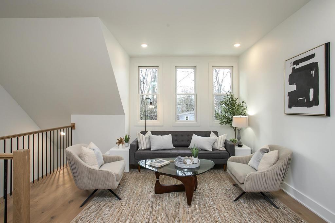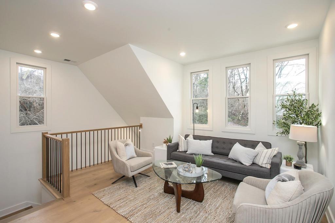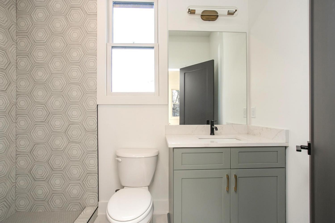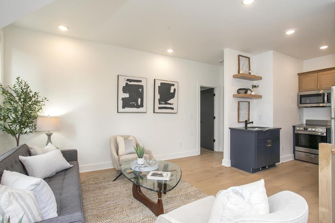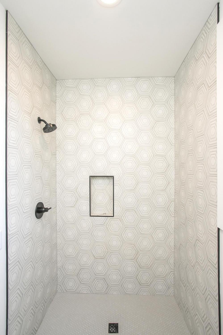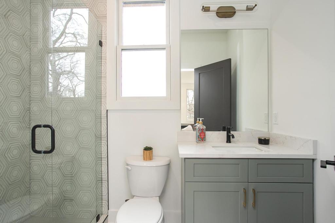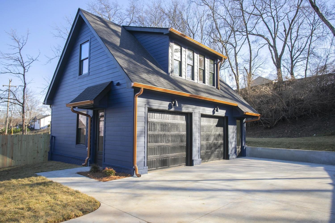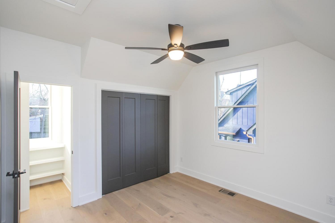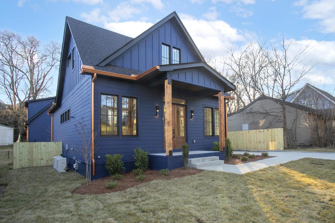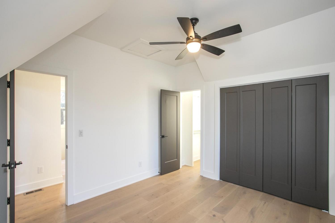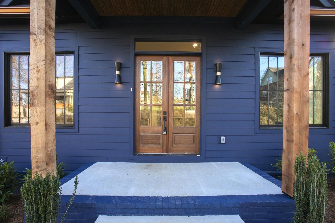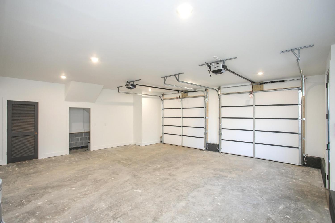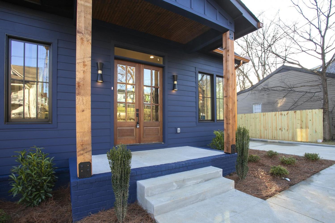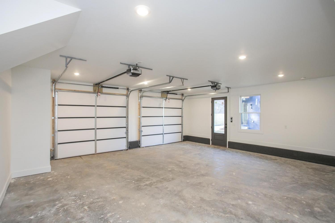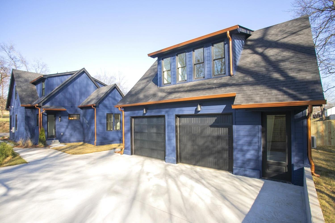 MIDDLE TENNESSEE REAL ESTATE
MIDDLE TENNESSEE REAL ESTATE
1310 Lillian St, Nashville, TN 37206 For Sale
Single Family Residence
- Single Family Residence
- Beds: 3
- Baths: 3
- 2,085 sq ft
Description
Situated in Historic Lockeland Springs, one of East Nashville’s most coveted and walkable neighborhoods, this beautifully designed craftsman-style home offers high-end finishes and a prime location. Total square footage is over 2,500 - including the detached apartment. Just steps from Shelby Park, local restaurants, shops and bars, this striking blue home is a standout in the area, featuring wide-planked hardwood floors, designer details, and modern luxury whilst keeping with the historic character of the area.The thoughtfully designed interior features an open-concept living area, a gourmet kitchen with Kitchen-Aid appliances, including a beverage center and icemaker in the dining area,. The main level features a beautiful bedroom with vaulted ceilings, and a full bath. Upstairs, the primary suite is a dream with two spacious closets, a vanity and a well-appointed en-suite bathroom, along with a beverage center en-suite. In the rear on the property, is an oversized two-car garage offering ample storage, above the garage is the detached accessory dwelling unit (DADU) which offers endless possibilities. This one-bedroom, one-bath apartment with a full kitchen is perfect for a guest suite, home office, or short-term rental opportunity The private backyard provides a relaxing outdoor space.Experience the best of East Nashville living with convenience, charm, and income potential.
Property Details
Status : Active
Source : RealTracs, Inc.
County : Davidson County, TN
Property Type : Residential
Area : 2,085 sq. ft.
Yard : Partial
Year Built : 2025
Exterior Construction : Masonite
Floors : Wood,Tile
Heat : Central
HOA / Subdivision : Lockeland Springs
Listing Provided by : Parks Compass
MLS Status : Active
Listing # : RTC2788510
Schools near 1310 Lillian St, Nashville, TN 37206 :
Lockeland Elementary, Stratford STEM Magnet School Lower Campus, Stratford STEM Magnet School Upper Campus
Additional details
Heating : Yes
Parking Features : Garage Door Opener,Detached,Driveway,On Street
Lot Size Area : 0.2 Sq. Ft.
Building Area Total : 2085 Sq. Ft.
Lot Size Acres : 0.2 Acres
Lot Size Dimensions : 51 X 170
Living Area : 2085 Sq. Ft.
Office Phone : 6153836600
Number of Bedrooms : 3
Number of Bathrooms : 3
Full Bathrooms : 3
Possession : Close Of Escrow
Cooling : 1
Garage Spaces : 2
New Construction : 1
Patio and Porch Features : Patio,Covered,Porch
Levels : Two
Basement : Crawl Space
Stories : 2
Utilities : Water Available
Parking Space : 2
Sewer : Public Sewer
Location 1310 Lillian St, TN 37206
Directions to 1310 Lillian St, TN 37206
From I-24 take exit 49, turn onto Shelby Ave, turn left on S 14th St, turn left on Lillian St, home is on the left
Ready to Start the Conversation?
We're ready when you are.
 © 2025 Listings courtesy of RealTracs, Inc. as distributed by MLS GRID. IDX information is provided exclusively for consumers' personal non-commercial use and may not be used for any purpose other than to identify prospective properties consumers may be interested in purchasing. The IDX data is deemed reliable but is not guaranteed by MLS GRID and may be subject to an end user license agreement prescribed by the Member Participant's applicable MLS. Based on information submitted to the MLS GRID as of July 24, 2025 10:00 PM CST. All data is obtained from various sources and may not have been verified by broker or MLS GRID. Supplied Open House Information is subject to change without notice. All information should be independently reviewed and verified for accuracy. Properties may or may not be listed by the office/agent presenting the information. Some IDX listings have been excluded from this website.
© 2025 Listings courtesy of RealTracs, Inc. as distributed by MLS GRID. IDX information is provided exclusively for consumers' personal non-commercial use and may not be used for any purpose other than to identify prospective properties consumers may be interested in purchasing. The IDX data is deemed reliable but is not guaranteed by MLS GRID and may be subject to an end user license agreement prescribed by the Member Participant's applicable MLS. Based on information submitted to the MLS GRID as of July 24, 2025 10:00 PM CST. All data is obtained from various sources and may not have been verified by broker or MLS GRID. Supplied Open House Information is subject to change without notice. All information should be independently reviewed and verified for accuracy. Properties may or may not be listed by the office/agent presenting the information. Some IDX listings have been excluded from this website.
