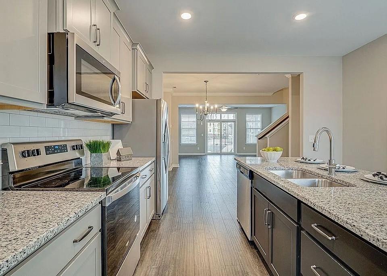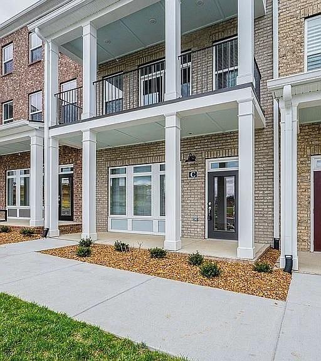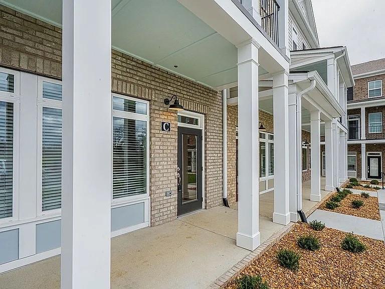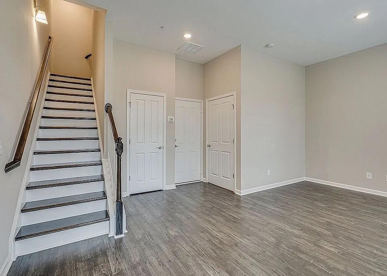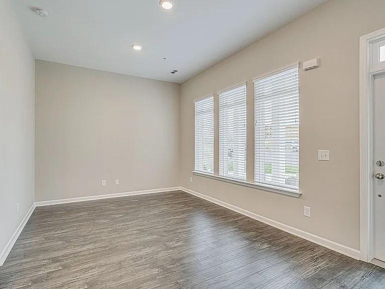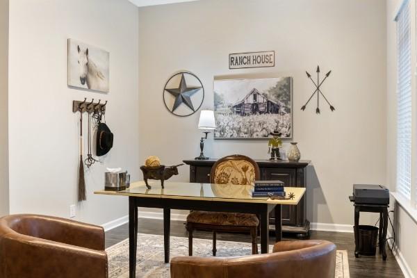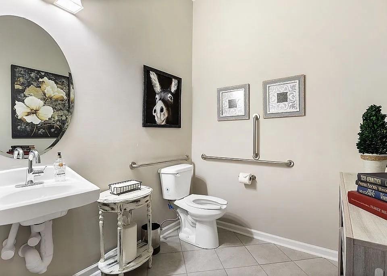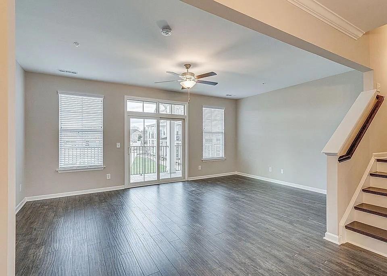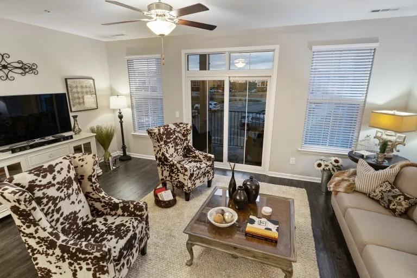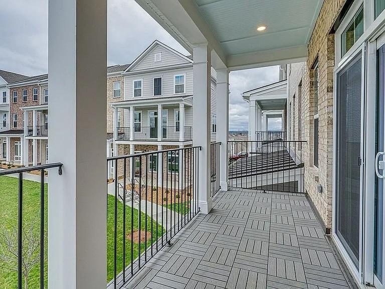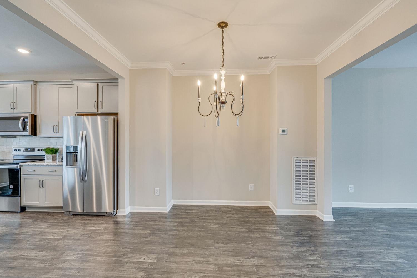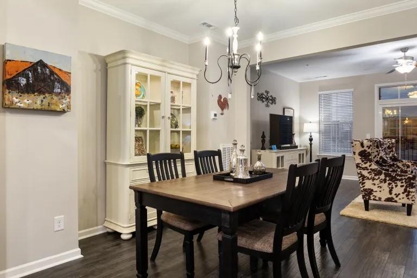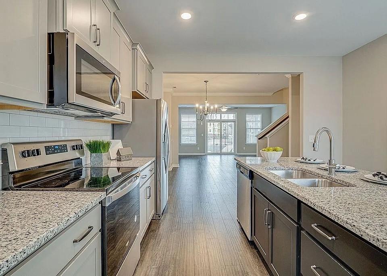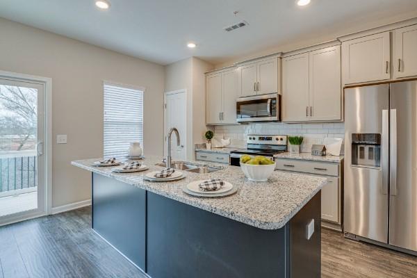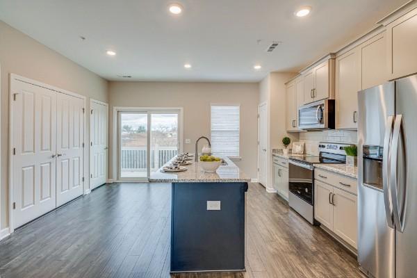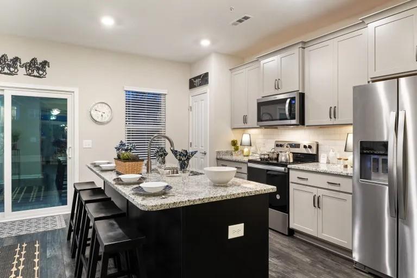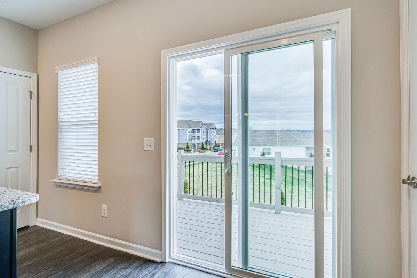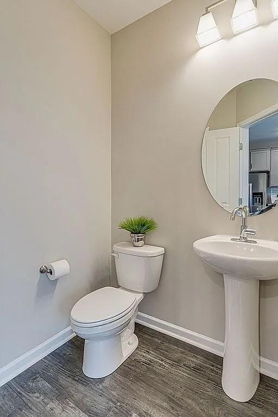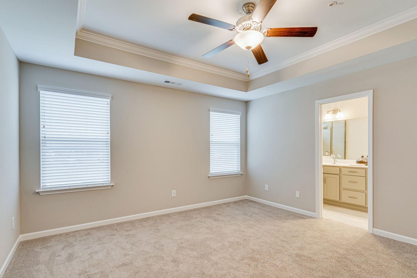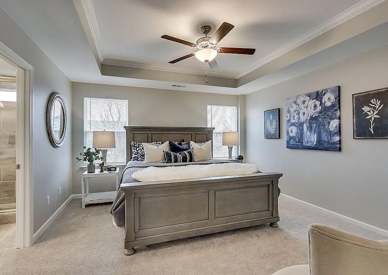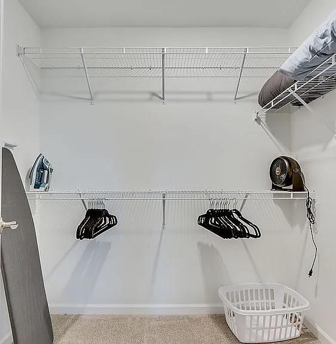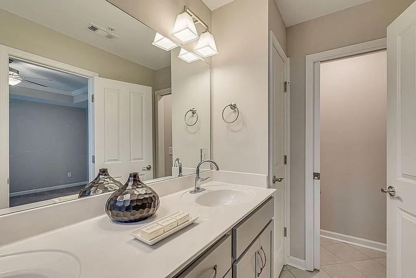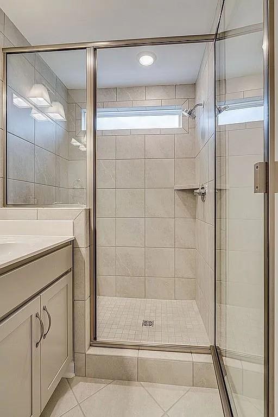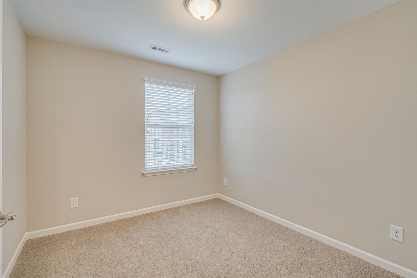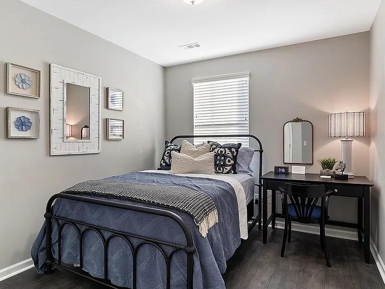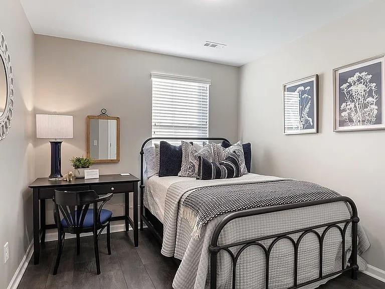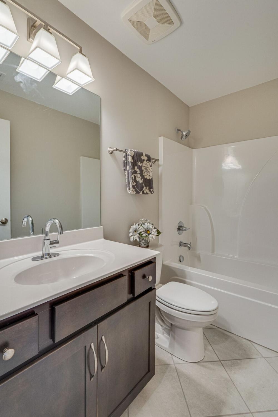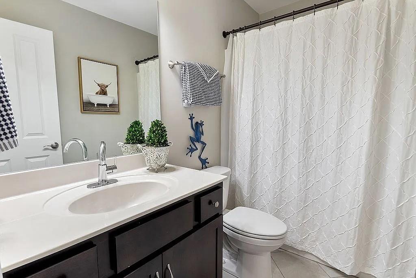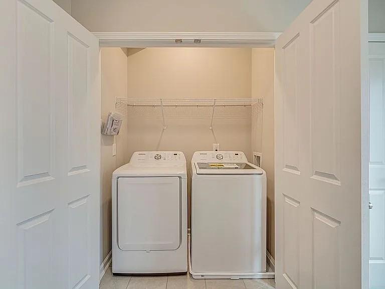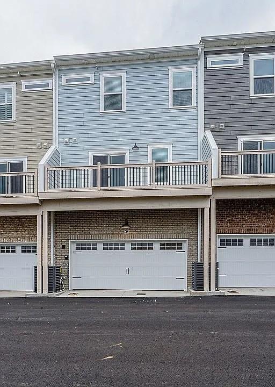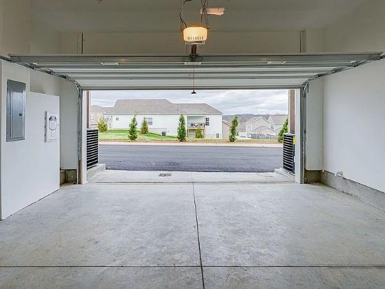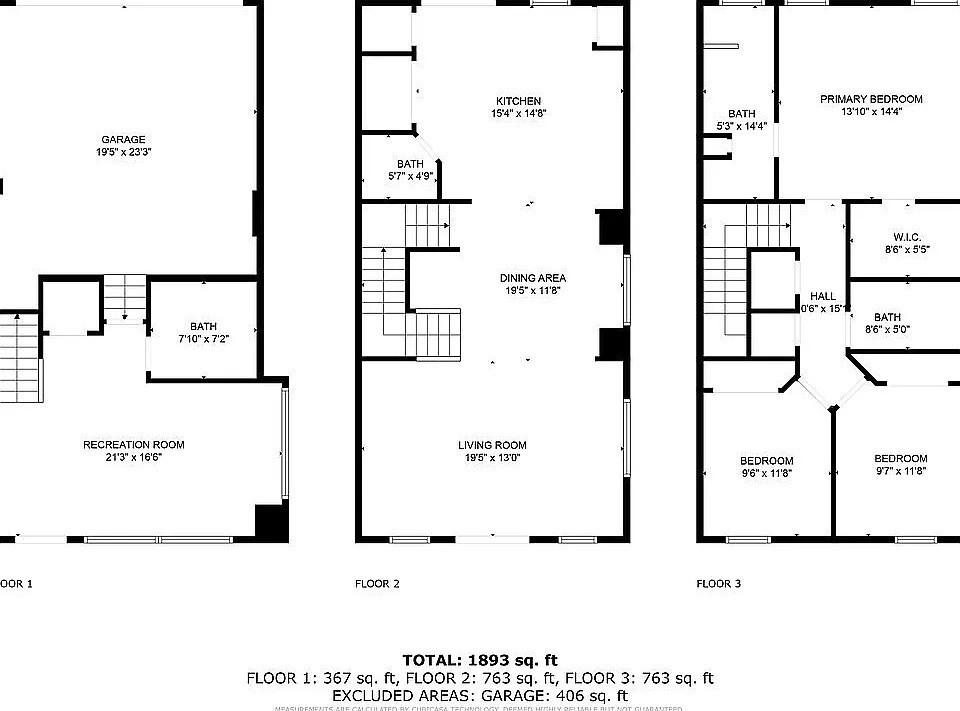 MIDDLE TENNESSEE REAL ESTATE
MIDDLE TENNESSEE REAL ESTATE
2400 Arden Village Dr, Columbia, TN 38401 For Sale
Townhouse
- Townhouse
- Beds: 3
- Baths: 4
- 1,903 sq ft
Description
Looking for the perfect blend of work and home? This stylish 3-story townhome offers the best of both worlds! Prime Commercial space on the main level with an ADA-compliant powder room – Ideal for a retail shop, professional office, or personal office/exersize room or studio. High visibility and foot traffic! Spacious living area on levels two and three featuring 2 decks (off kitchen and living room), a modern, open-concept kitchen with sleek appliances and ample storage, bright/airy living and dining areas with large windows, primary bedroom with a walk-in closet and ensuite bath, and a 2-Car Garage with additional storage space. Why you’ll LOVE it: Perfect opportunity for business owners or investors, live upstairs and run your business below – unbeatable convenience! Arden Village is located in a bustling area with shops, dining, and near major GM industries. Seize this unique opportunity to combine your work and home life seamlessly. Schedule your tour today! Floorplans/features: First level: 2-car garage, powder room, and a "flex" room / 2nd level: Great room with a ceiling fan, covered deck, dining room with chandelier and furniture nook, powder room, laundry closet, kitchen, and an open deck off the kitchen. Special kitchen features: SS appliances, large granite island, pull-out drawers, new Frigidaire counter-depth refrigerator, and new microwave (with warranties) / 3rd level: primary bedroom suite with a walk-in closet and bath with double vanities and shower, 2 secondary bedrooms, and 2nd full bath with tub. .
Property Details
Status : Active
Source : RealTracs, Inc.
County : Maury County, TN
Property Type : Residential
Area : 1,903 sq. ft.
Year Built : 2022
Exterior Construction : Masonite,Brick
Floors : Carpet,Laminate,Tile
Heat : Central,Heat Pump
HOA / Subdivision : Arden Village
Listing Provided by : Keller Williams Realty Nashville/Franklin
MLS Status : Active
Listing # : RTC2788719
Schools near 2400 Arden Village Dr, Columbia, TN 38401 :
Spring Hill Elementary, Spring Hill Middle School, Spring Hill High School
Additional details
Association Fee : $250.00
Association Fee Frequency : Monthly
Heating : Yes
Parking Features : Garage Door Opener,Garage Faces Rear,Parking Lot,Unassigned
Building Area Total : 1903 Sq. Ft.
Living Area : 1903 Sq. Ft.
Lot Features : Level
Common Interest : Condominium
Property Attached : Yes
Office Phone : 6157781818
Number of Bedrooms : 3
Number of Bathrooms : 4
Full Bathrooms : 2
Half Bathrooms : 2
Possession : Close Of Escrow
Cooling : 1
Garage Spaces : 2
Architectural Style : Traditional
Patio and Porch Features : Deck,Covered,Patio
Levels : Three Or More
Basement : Slab
Stories : 3
Utilities : Water Available
Parking Space : 2
Sewer : Public Sewer
Location 2400 Arden Village Dr, TN 38401
Directions to 2400 Arden Village Dr, TN 38401
From Nashville: I65S to Saturn Parkway toward Columbia. Hwy 31 for approximately 2.5 miles to Arden Village Drive on the right. Take first right.
Ready to Start the Conversation?
We're ready when you are.
 © 2025 Listings courtesy of RealTracs, Inc. as distributed by MLS GRID. IDX information is provided exclusively for consumers' personal non-commercial use and may not be used for any purpose other than to identify prospective properties consumers may be interested in purchasing. The IDX data is deemed reliable but is not guaranteed by MLS GRID and may be subject to an end user license agreement prescribed by the Member Participant's applicable MLS. Based on information submitted to the MLS GRID as of July 6, 2025 10:00 PM CST. All data is obtained from various sources and may not have been verified by broker or MLS GRID. Supplied Open House Information is subject to change without notice. All information should be independently reviewed and verified for accuracy. Properties may or may not be listed by the office/agent presenting the information. Some IDX listings have been excluded from this website.
© 2025 Listings courtesy of RealTracs, Inc. as distributed by MLS GRID. IDX information is provided exclusively for consumers' personal non-commercial use and may not be used for any purpose other than to identify prospective properties consumers may be interested in purchasing. The IDX data is deemed reliable but is not guaranteed by MLS GRID and may be subject to an end user license agreement prescribed by the Member Participant's applicable MLS. Based on information submitted to the MLS GRID as of July 6, 2025 10:00 PM CST. All data is obtained from various sources and may not have been verified by broker or MLS GRID. Supplied Open House Information is subject to change without notice. All information should be independently reviewed and verified for accuracy. Properties may or may not be listed by the office/agent presenting the information. Some IDX listings have been excluded from this website.
