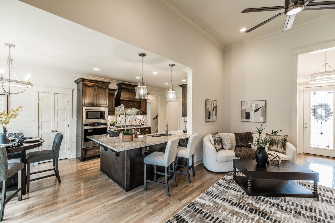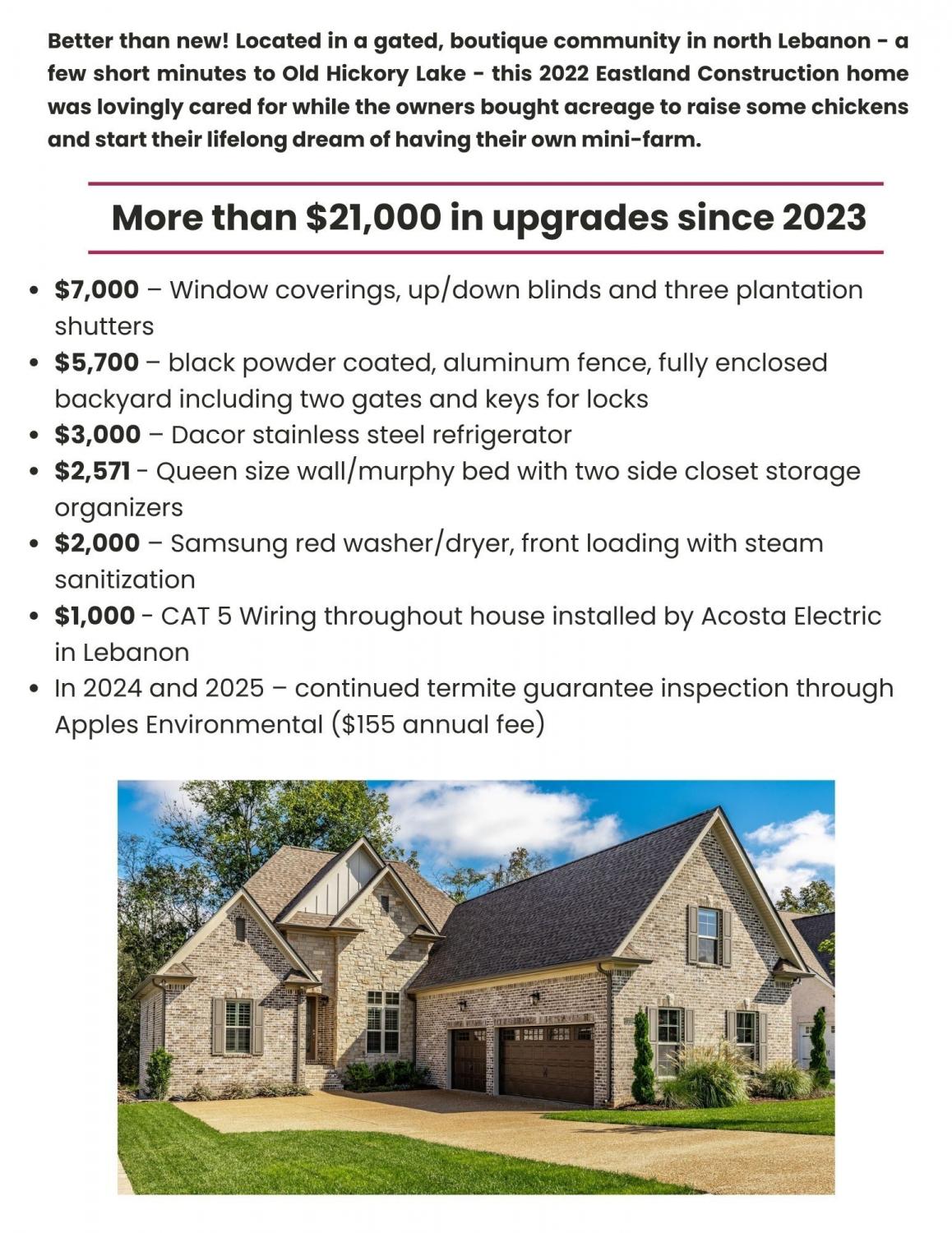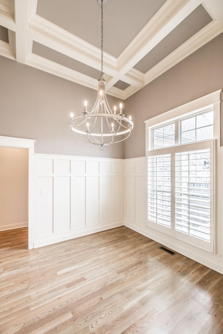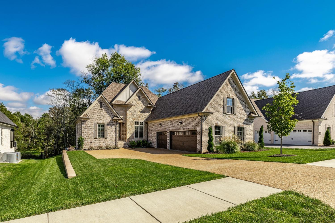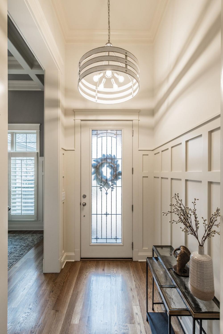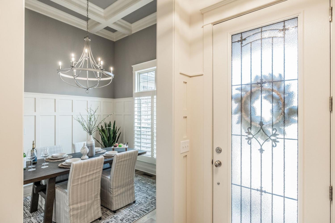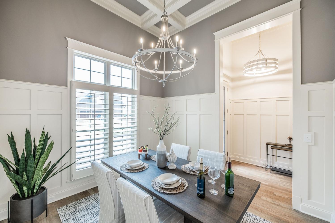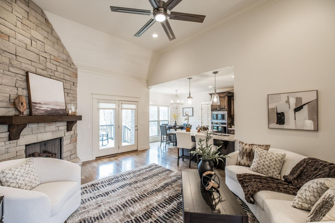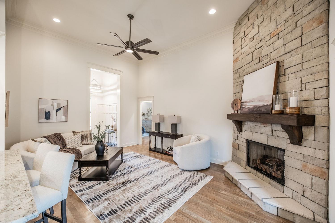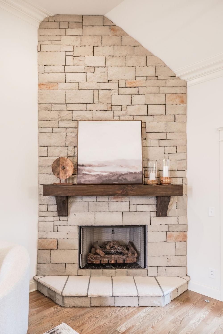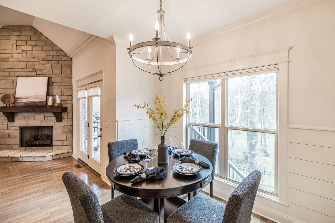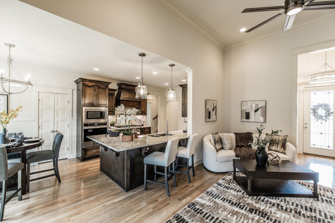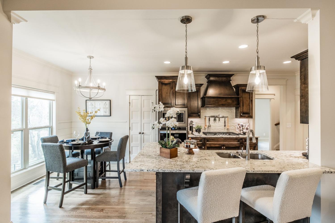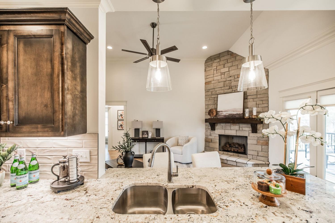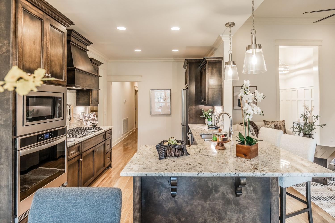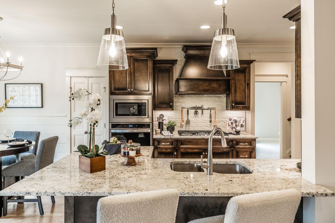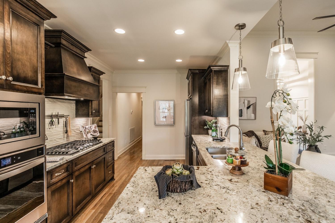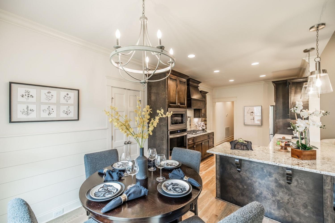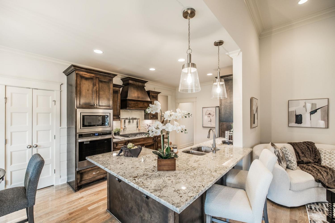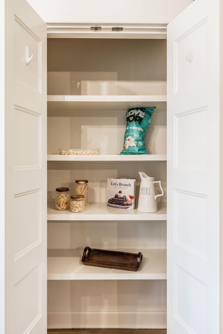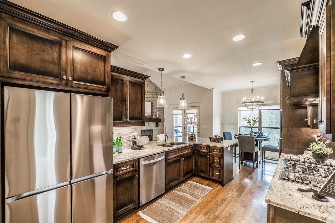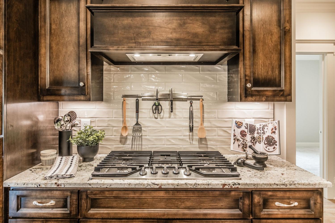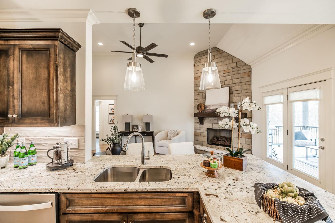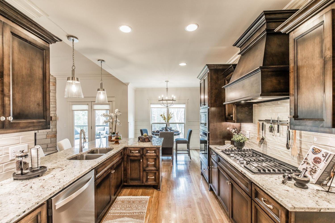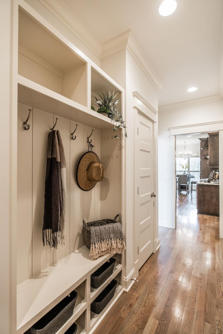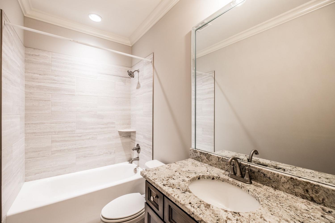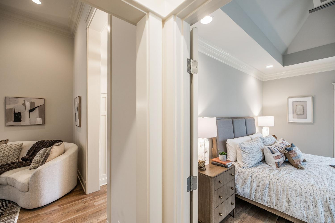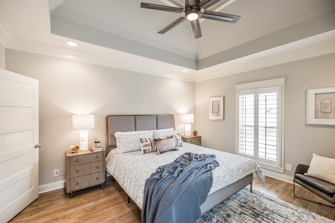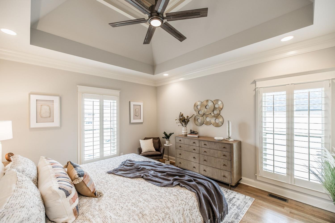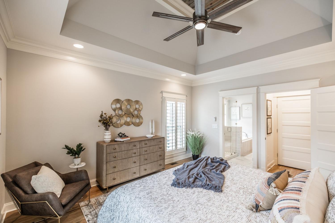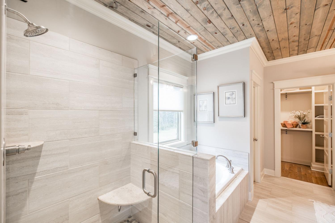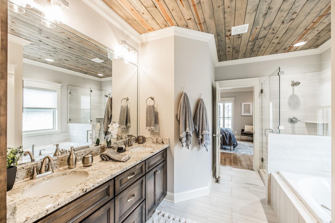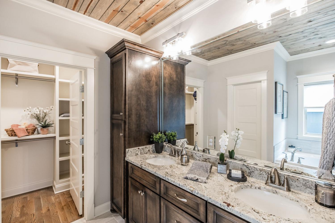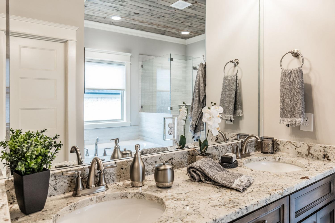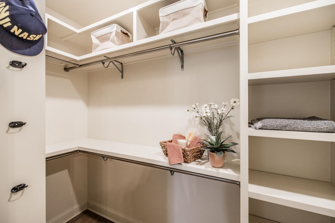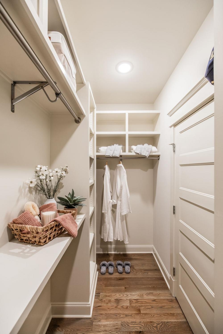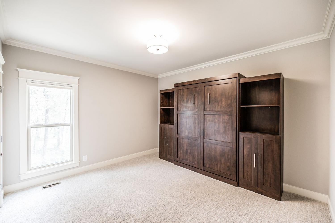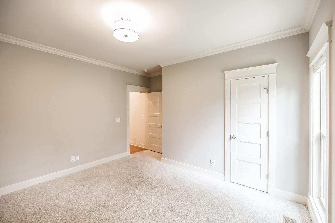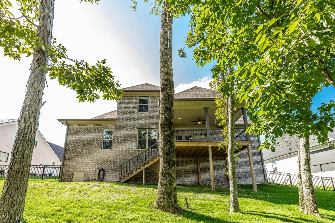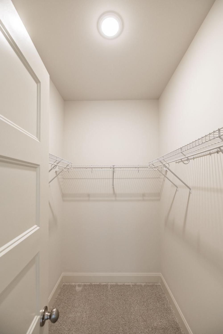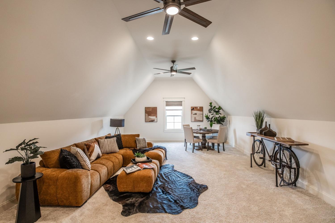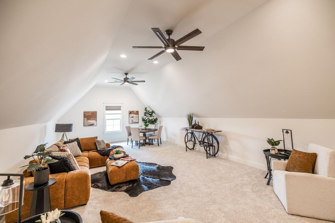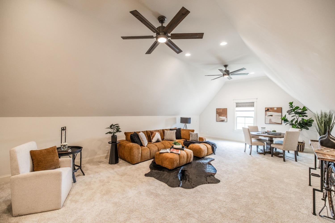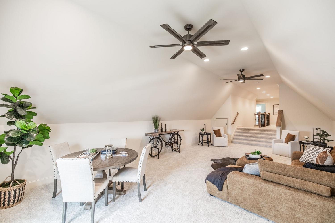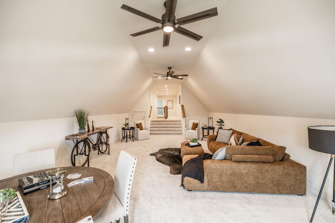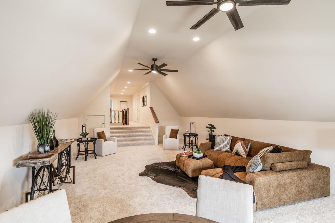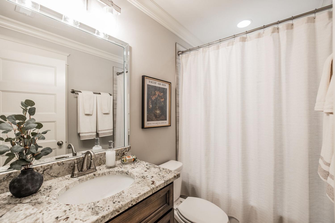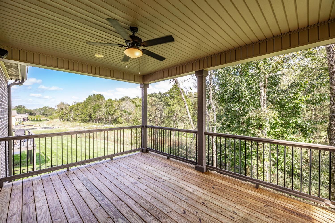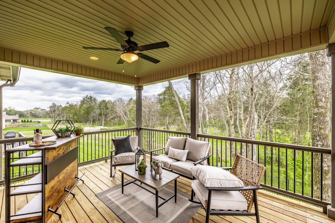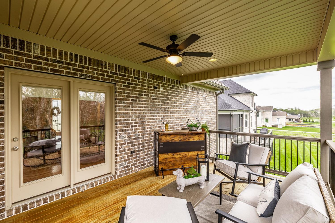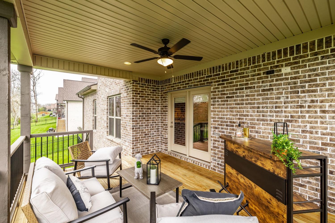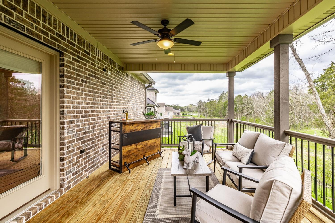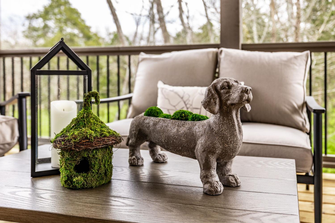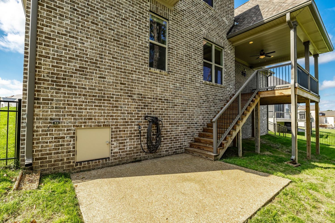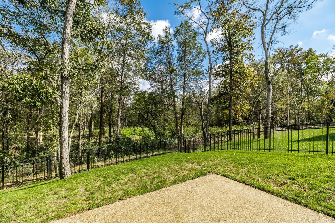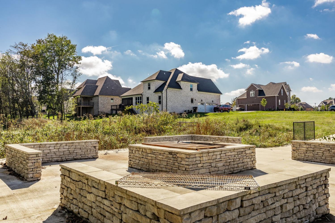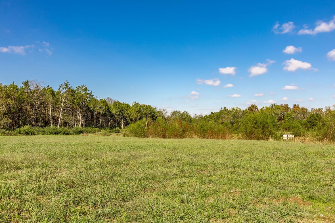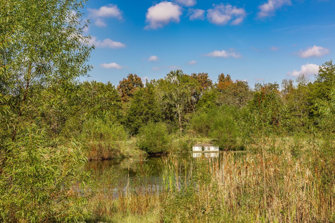 MIDDLE TENNESSEE REAL ESTATE
MIDDLE TENNESSEE REAL ESTATE
1219 Ben Forkum Dr, Lebanon, TN 37087 For Sale
Single Family Residence
- Single Family Residence
- Beds: 4
- Baths: 3
- 2,934 sq ft
Description
Ask about the preferred lender incentive of 1% (up to $5k) towards closing costs, rate buy down and/or lender fees! Located in a boutique gated community, this home is of exceptional quality with high-end features by Eastland Construction. The 4 bedroom / 3 full bath home offers impressive 13 foot ceilings in the entry, living room and formal dining room. Gorgeous 3/4 inch oak hardwood floors and rich, dark wood cabinets. Window coverings in every room: top-down/bottom up honeycomb blinds and gorgeous white shutters in the formal dining room and the master bedroom. The home has a tankless water heater AND has been wired with CAT 5 ethernet throughout! The sitting room spotlights a floor-to-ceiling stone gas fireplace and the rich, dark wood mantle. The kitchen has soft-close cabinets and drawers, granite countertops, five burner gas cooktop, stainless steel appliances, incl. Whirlpool wall-mount oven, microwave, dishwasher, and a Dacor refrigerator. The primary bedroom suite is on the main level and includes a trayed ceiling with fan, plantation shutters, walk-in closet, and the private primary bathroom features a granite countertop, dual sinks and luxurious stone and tile shower enclosed in glass. The utility room, conveniently located on the main level, includes red Samsung washer/dryer. The split bedroom floor plan includes two additional bedrooms on the main level and one includes a queen-size Murphy bed, offering versatility between home office and a bedroom/guest room. The HUGE recreation/bonus room is wired for surround sound and is located over the 3 car garage - the possibilities are endless for this space! In addition, upstairs you will find another full bathroom and a private, large bedroom with a walk-in closet - awesome for teens and guests! Enjoy the back outdoor space on the fully-covered deck with ceiling fan while watching the wildlife frolic. The semi-private lot backs up to mature trees.
Property Details
Status : Active
Source : RealTracs, Inc.
County : Wilson County, TN
Property Type : Residential
Area : 2,934 sq. ft.
Yard : Back Yard
Year Built : 2022
Exterior Construction : Brick
Floors : Carpet,Wood,Tile
Heat : Dual
HOA / Subdivision : The Reserve At Horn Springs Sec 3&4
Listing Provided by : Keller Williams Realty - Lebanon
MLS Status : Active
Listing # : RTC2788752
Schools near 1219 Ben Forkum Dr, Lebanon, TN 37087 :
Carroll Oakland Elementary, Carroll Oakland Elementary, Lebanon High School
Additional details
Association Fee : $600.00
Association Fee Frequency : Annually
Assocation Fee 2 : $350.00
Association Fee 2 Frequency : One Time
Heating : Yes
Parking Features : Attached,Aggregate
Lot Size Area : 0.26 Sq. Ft.
Building Area Total : 2934 Sq. Ft.
Lot Size Acres : 0.26 Acres
Living Area : 2934 Sq. Ft.
Lot Features : Wooded
Office Phone : 6155476378
Number of Bedrooms : 4
Number of Bathrooms : 3
Full Bathrooms : 3
Possession : Close Of Escrow
Cooling : 1
Garage Spaces : 3
Patio and Porch Features : Deck,Covered,Patio
Levels : Two
Basement : Crawl Space
Stories : 2
Utilities : Water Available
Parking Space : 7
Sewer : STEP System
Location 1219 Ben Forkum Dr, TN 37087
Directions to 1219 Ben Forkum Dr, TN 37087
From I-40, take Gallatin Hwy 109 North, turn right on highway 70 (Lebanon Rd), turn left on Horn Springs Rd., turn right into gated community just before Coles Ferry Rd.
Ready to Start the Conversation?
We're ready when you are.
 © 2026 Listings courtesy of RealTracs, Inc. as distributed by MLS GRID. IDX information is provided exclusively for consumers' personal non-commercial use and may not be used for any purpose other than to identify prospective properties consumers may be interested in purchasing. The IDX data is deemed reliable but is not guaranteed by MLS GRID and may be subject to an end user license agreement prescribed by the Member Participant's applicable MLS. Based on information submitted to the MLS GRID as of January 22, 2026 10:00 AM CST. All data is obtained from various sources and may not have been verified by broker or MLS GRID. Supplied Open House Information is subject to change without notice. All information should be independently reviewed and verified for accuracy. Properties may or may not be listed by the office/agent presenting the information. Some IDX listings have been excluded from this website.
© 2026 Listings courtesy of RealTracs, Inc. as distributed by MLS GRID. IDX information is provided exclusively for consumers' personal non-commercial use and may not be used for any purpose other than to identify prospective properties consumers may be interested in purchasing. The IDX data is deemed reliable but is not guaranteed by MLS GRID and may be subject to an end user license agreement prescribed by the Member Participant's applicable MLS. Based on information submitted to the MLS GRID as of January 22, 2026 10:00 AM CST. All data is obtained from various sources and may not have been verified by broker or MLS GRID. Supplied Open House Information is subject to change without notice. All information should be independently reviewed and verified for accuracy. Properties may or may not be listed by the office/agent presenting the information. Some IDX listings have been excluded from this website.
