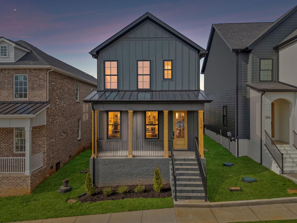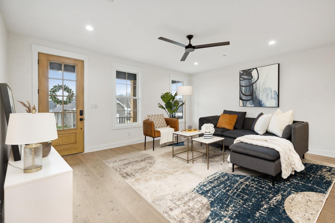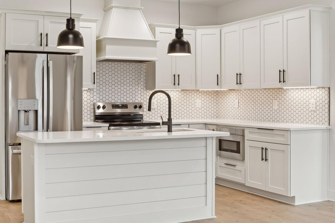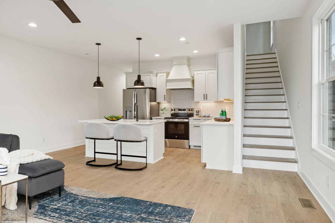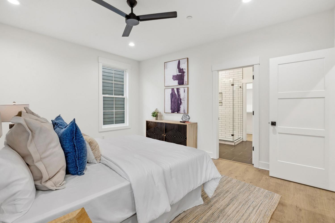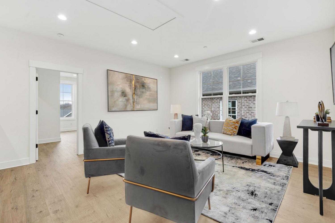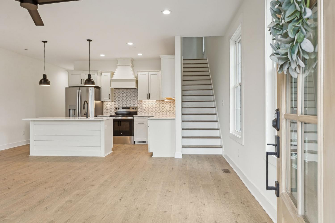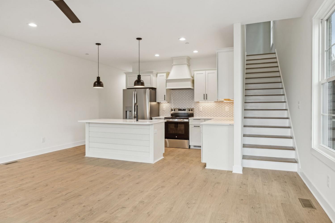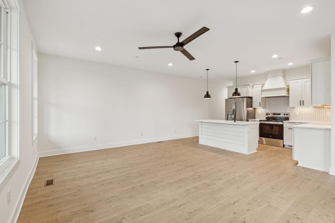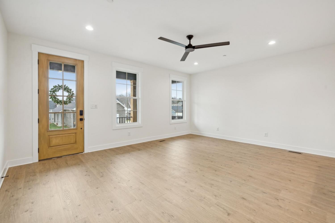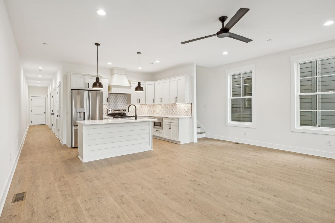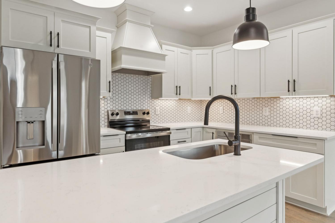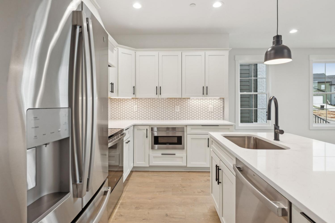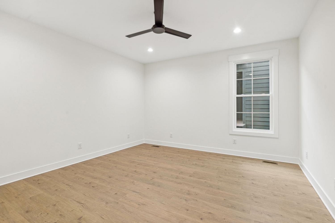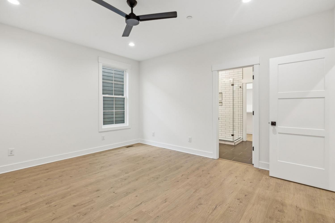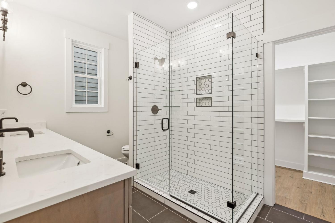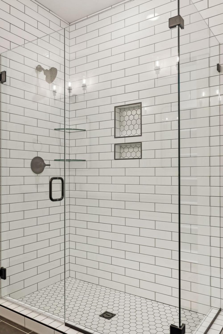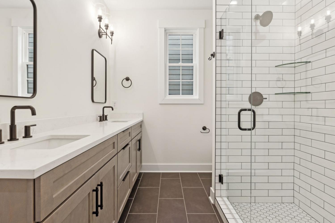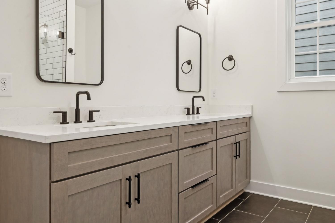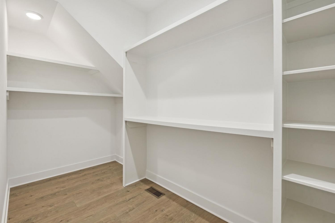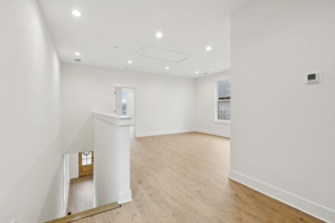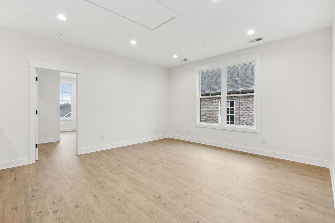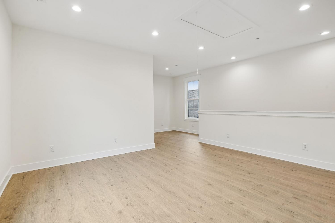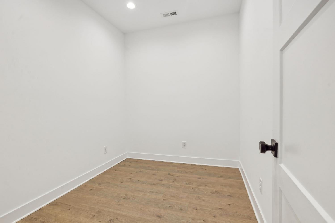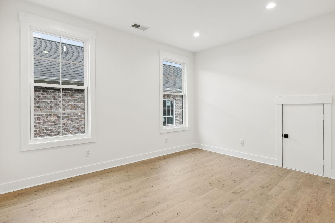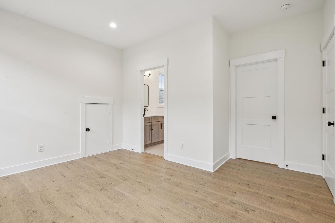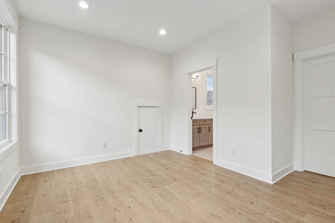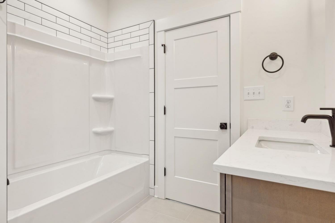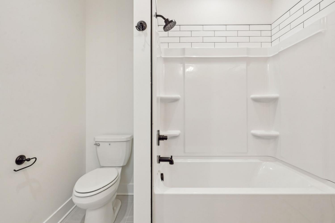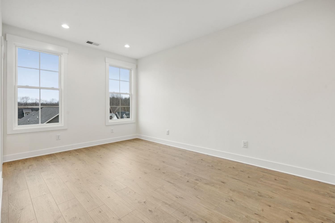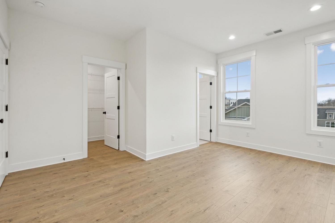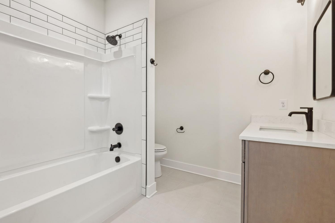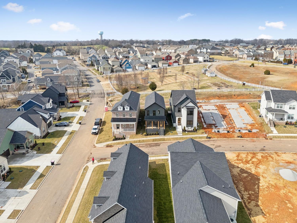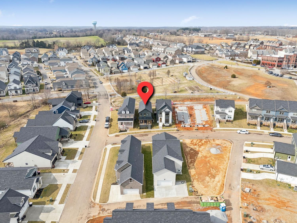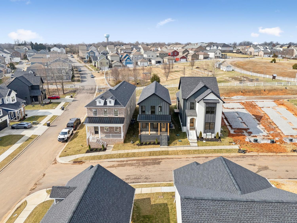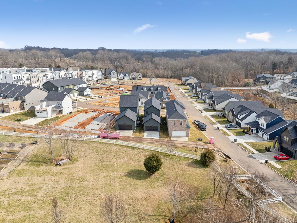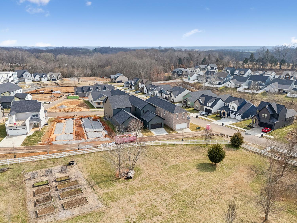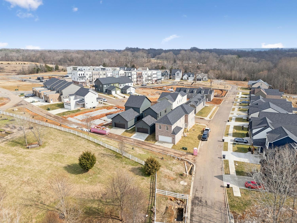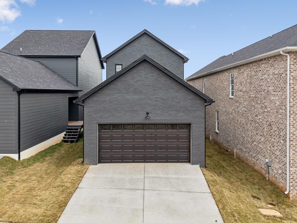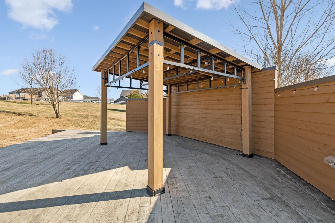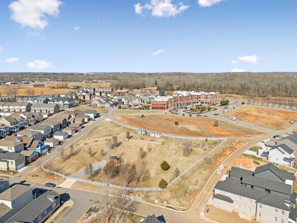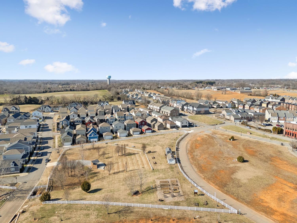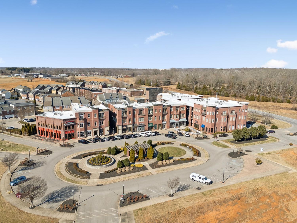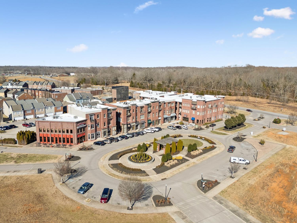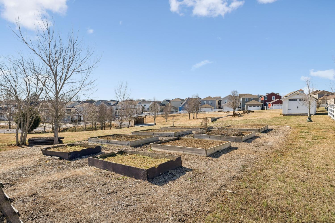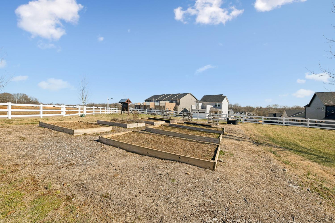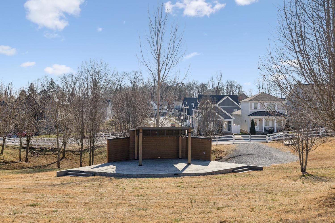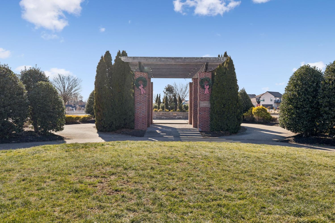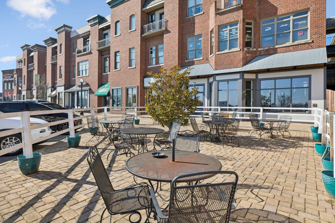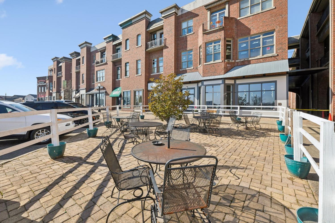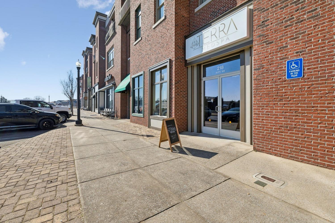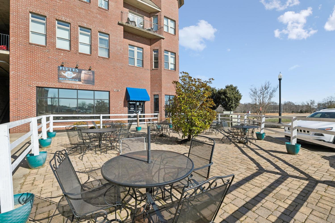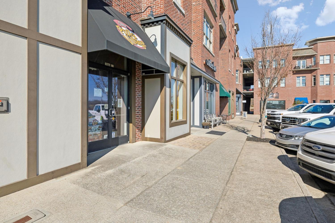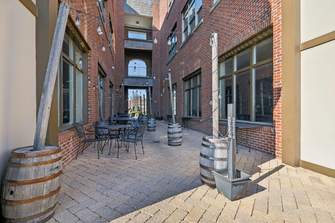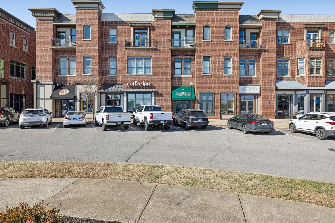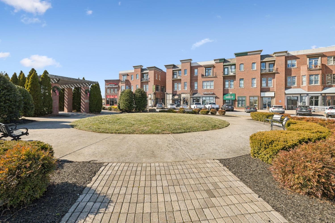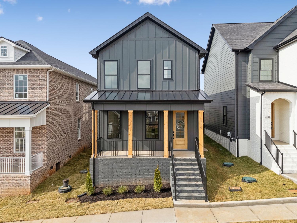 MIDDLE TENNESSEE REAL ESTATE
MIDDLE TENNESSEE REAL ESTATE
256 Franklin St, Pleasant View, TN 37146 For Sale
Single Family Residence
- Single Family Residence
- Beds: 3
- Baths: 4
- 2,152 sq ft
Description
Available for financing with a 0% down USDA Loan! Located in the highly sought-after Pleasant View Village, this stunning 3-bedroom, 3.5-bathroom home offers luxury, comfort, and convenience all in one package and is located less than 30 minutes from BNA and downtown Nashville! The main level features a spacious primary suite with high-end finishes, creating a private retreat. The open-concept kitchen and living room provide an airy and inviting space that’s perfect for entertaining. Upstairs, you’ll find two additional bedrooms with their own bathroom plus a versatile loft, ideal for a home office or playroom, as well as a smaller room that could be used as an additional office or storage. Every inch of this home features beautiful hardwood floors—no carpet to worry about! The HOA includes ground maintenance as well as trash pickup! Community amenities elevate this home even further, with an on-site daycare center, doctor offices, nail salon, hair salon, coffee shops, and a neighborhood pizza shop. The neighborhood also features a beer pub, a playground, two dog parks, a community garden, and an amphitheater for concerts and events. With all these incredible amenities just steps away, Pleasant View Village combines suburban charm with the best of urban living. This home is ready for you to move in and enjoy! 1 year builder warranty + 1% lender credit with use of preferred lender!
Property Details
Status : Active
Source : RealTracs, Inc.
Address : 256 Franklin St Pleasant View TN 37146
County : Cheatham County, TN
Property Type : Residential
Area : 2,152 sq. ft.
Year Built : 2025
Exterior Construction : Brick,Masonite
Floors : Wood
Heat : Central
HOA / Subdivision : Pleasant View Village
Listing Provided by : RE/MAX Homes And Estates
MLS Status : Active
Listing # : RTC2789131
Schools near 256 Franklin St, Pleasant View, TN 37146 :
Pleasant View Elementary, Sycamore Middle School, Sycamore High School
Additional details
Association Fee : $145.00
Association Fee Frequency : Monthly
Heating : Yes
Parking Features : Garage Faces Rear
Building Area Total : 2152 Sq. Ft.
Lot Size Dimensions : .09
Living Area : 2152 Sq. Ft.
Office Phone : 6154633333
Number of Bedrooms : 3
Number of Bathrooms : 4
Full Bathrooms : 3
Half Bathrooms : 1
Possession : Close Of Escrow
Cooling : 1
Garage Spaces : 2
New Construction : 1
Levels : Two
Basement : Crawl Space
Stories : 2
Utilities : Water Available
Parking Space : 2
Sewer : STEP System
Location 256 Franklin St, TN 37146
Directions to 256 Franklin St, TN 37146
Off I-24 Exit 24, turn on 41-A and enter Pleasant View Village
Ready to Start the Conversation?
We're ready when you are.
 © 2026 Listings courtesy of RealTracs, Inc. as distributed by MLS GRID. IDX information is provided exclusively for consumers' personal non-commercial use and may not be used for any purpose other than to identify prospective properties consumers may be interested in purchasing. The IDX data is deemed reliable but is not guaranteed by MLS GRID and may be subject to an end user license agreement prescribed by the Member Participant's applicable MLS. Based on information submitted to the MLS GRID as of January 21, 2026 10:00 PM CST. All data is obtained from various sources and may not have been verified by broker or MLS GRID. Supplied Open House Information is subject to change without notice. All information should be independently reviewed and verified for accuracy. Properties may or may not be listed by the office/agent presenting the information. Some IDX listings have been excluded from this website.
© 2026 Listings courtesy of RealTracs, Inc. as distributed by MLS GRID. IDX information is provided exclusively for consumers' personal non-commercial use and may not be used for any purpose other than to identify prospective properties consumers may be interested in purchasing. The IDX data is deemed reliable but is not guaranteed by MLS GRID and may be subject to an end user license agreement prescribed by the Member Participant's applicable MLS. Based on information submitted to the MLS GRID as of January 21, 2026 10:00 PM CST. All data is obtained from various sources and may not have been verified by broker or MLS GRID. Supplied Open House Information is subject to change without notice. All information should be independently reviewed and verified for accuracy. Properties may or may not be listed by the office/agent presenting the information. Some IDX listings have been excluded from this website.
