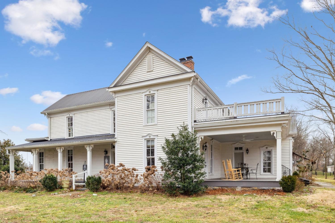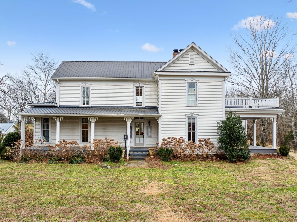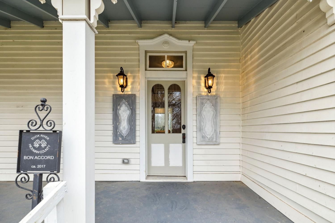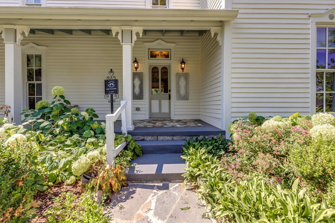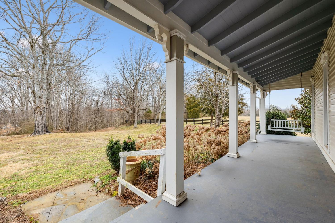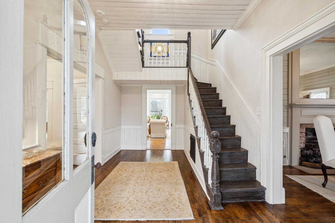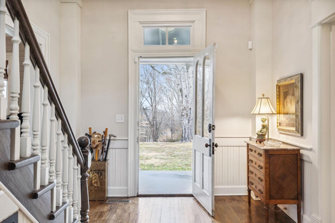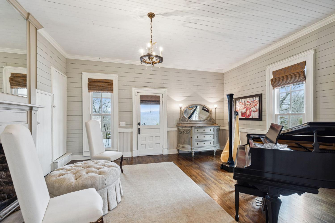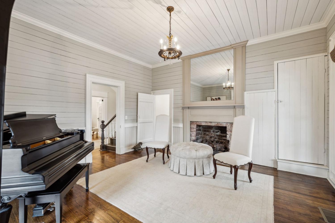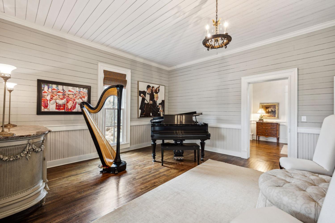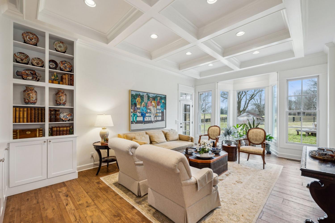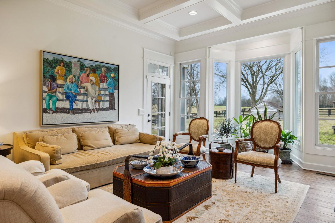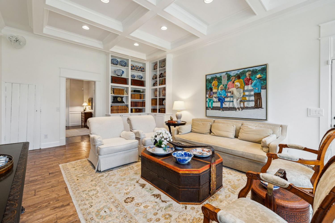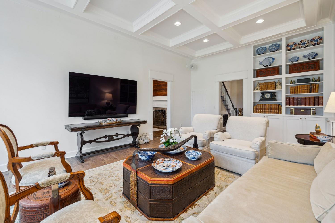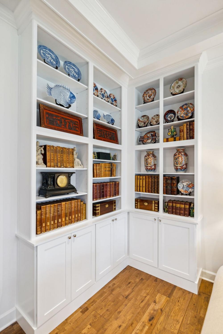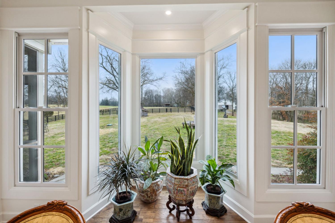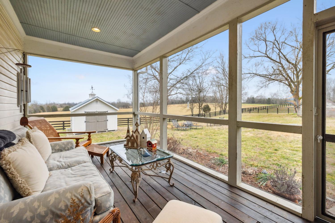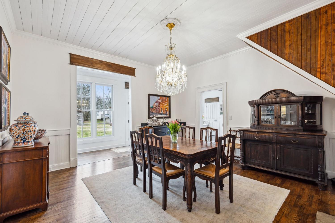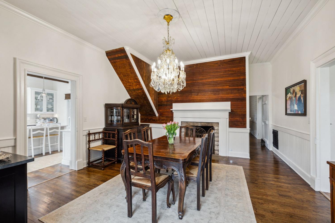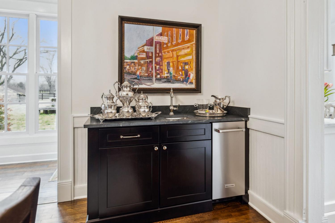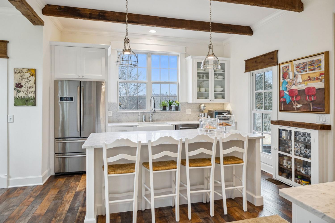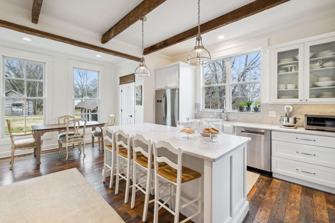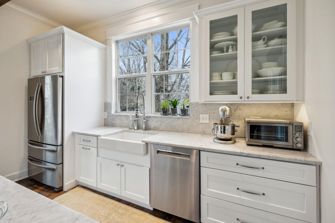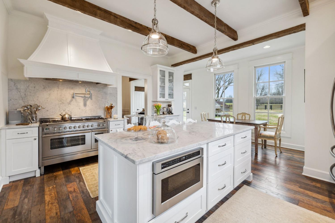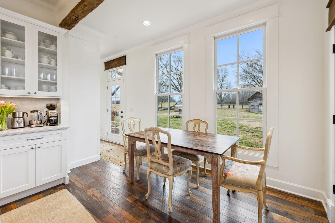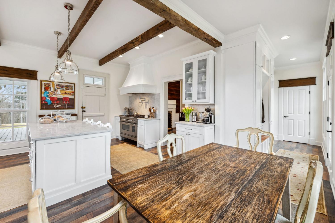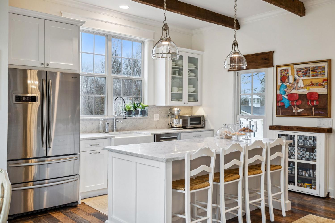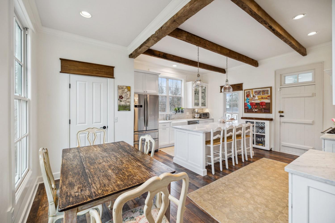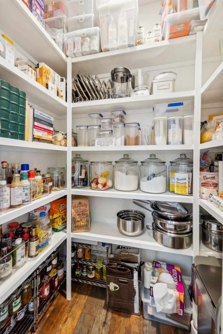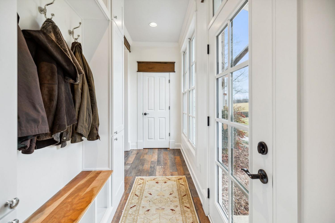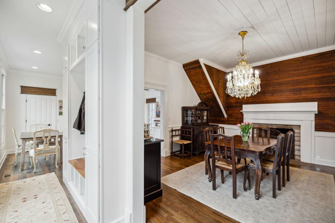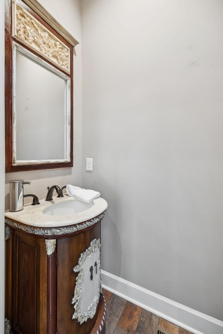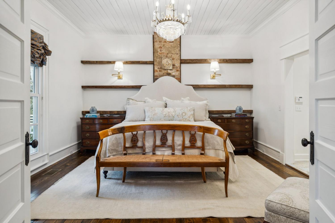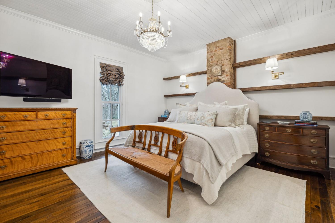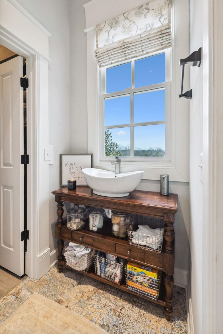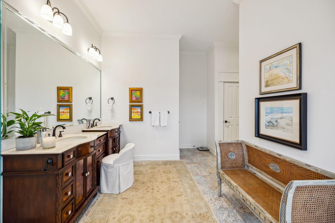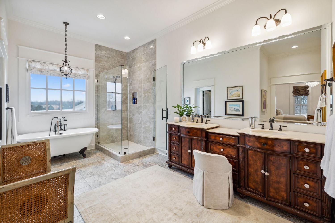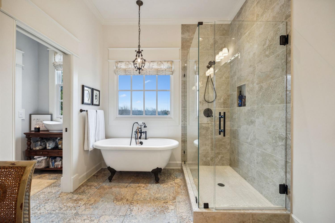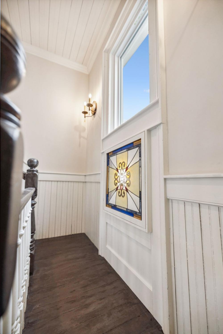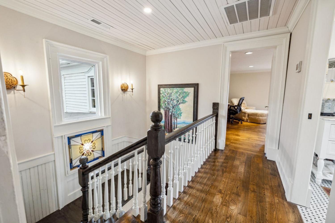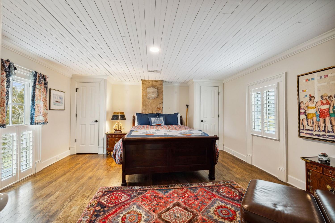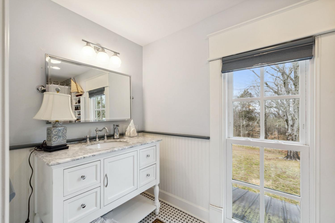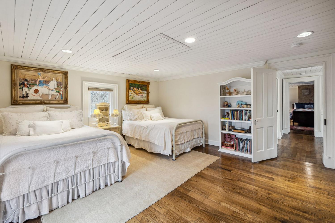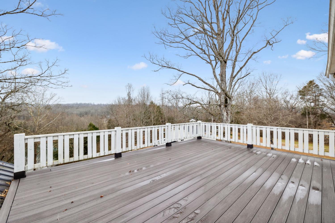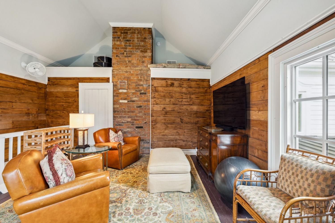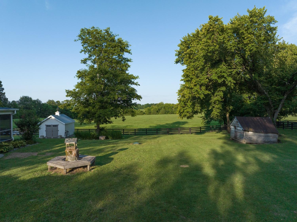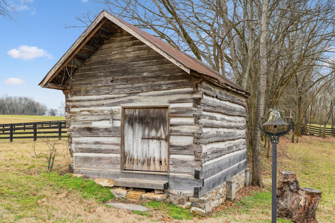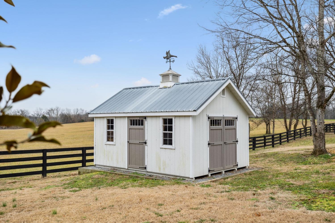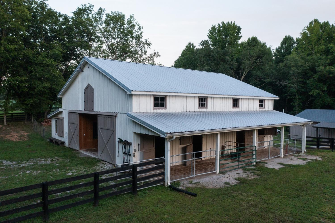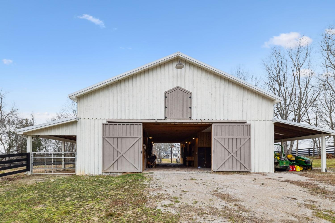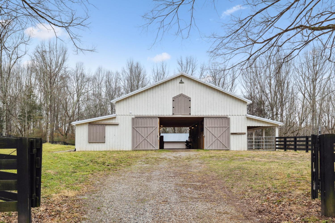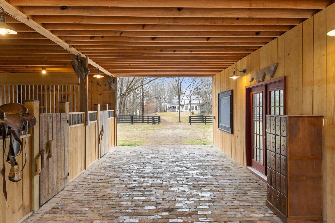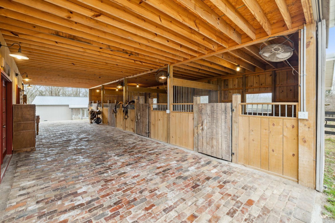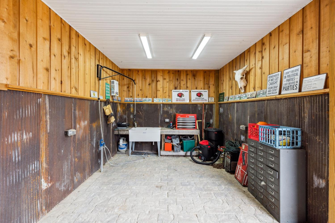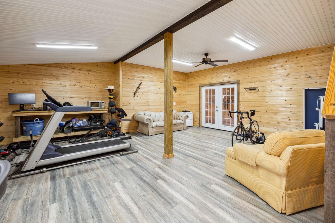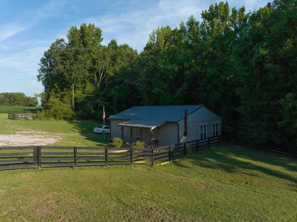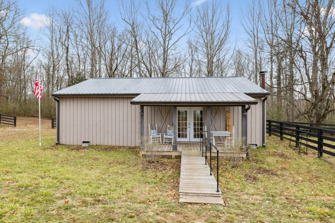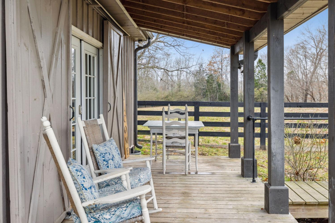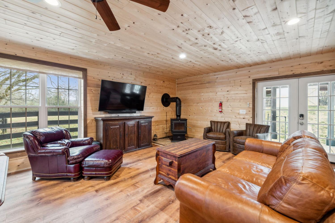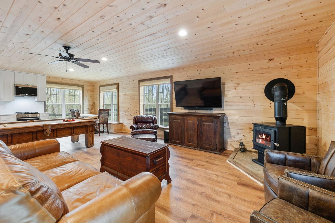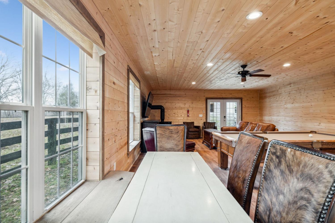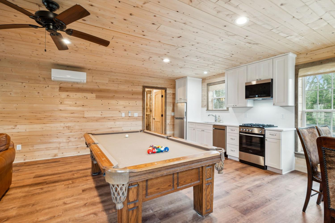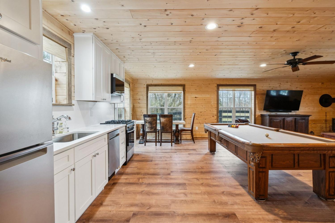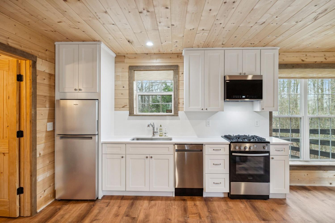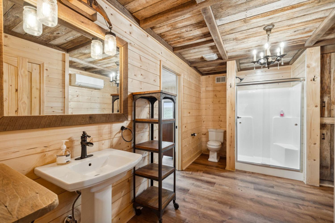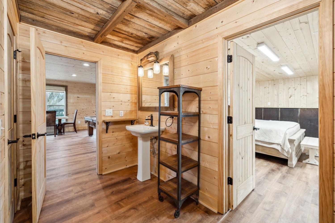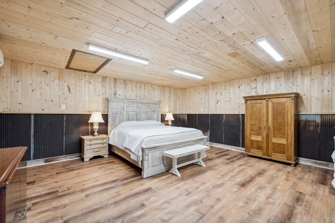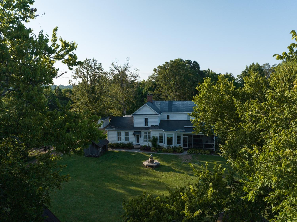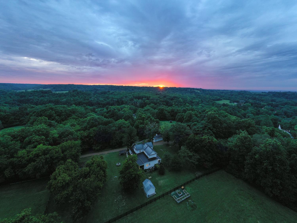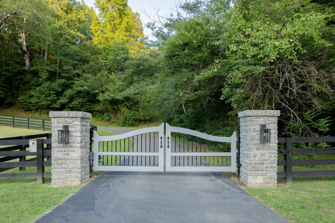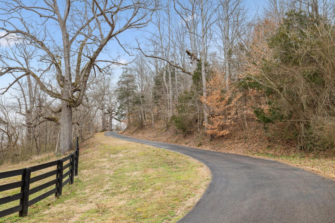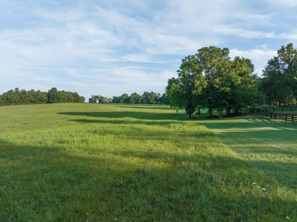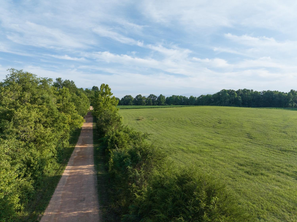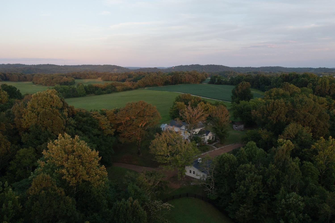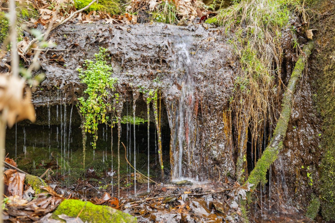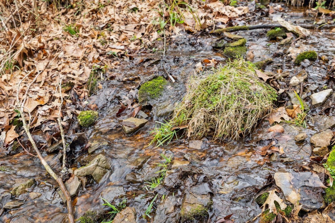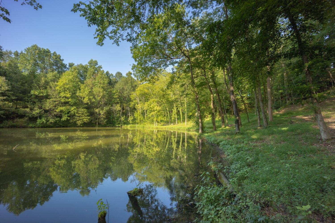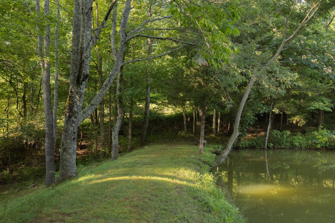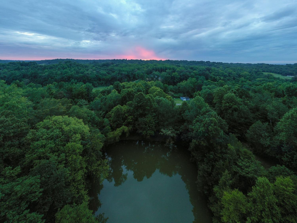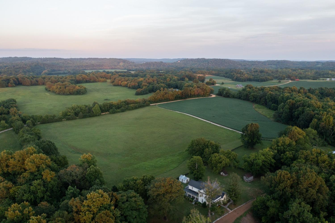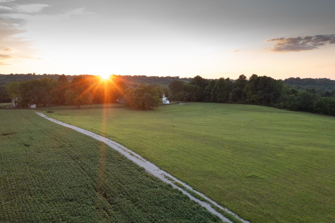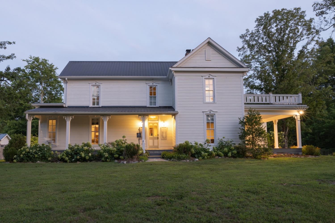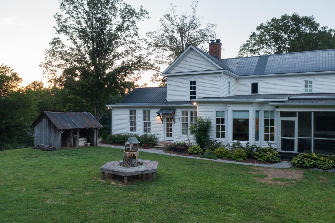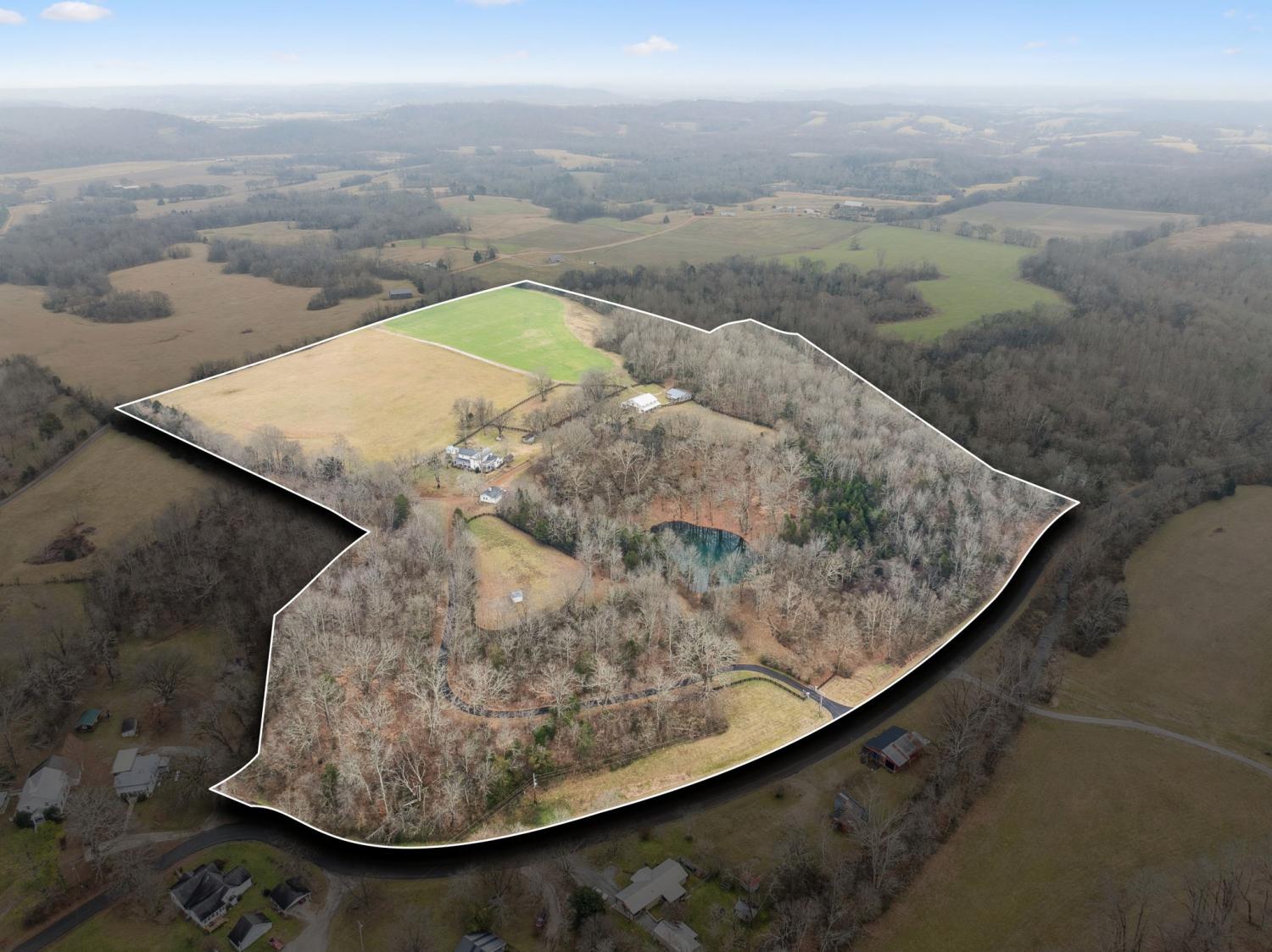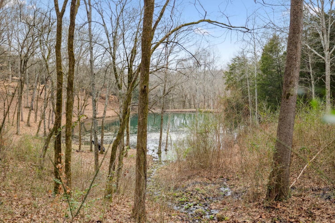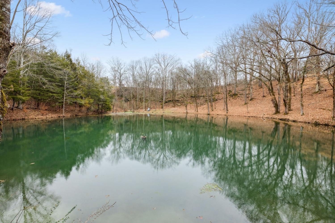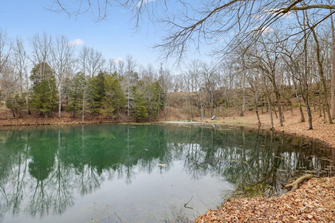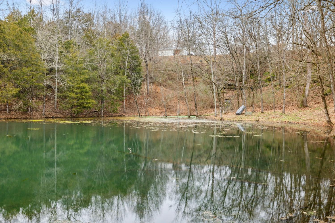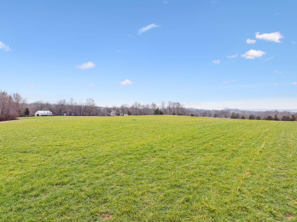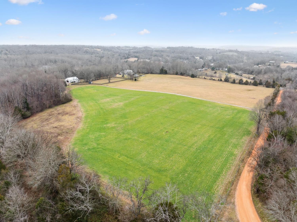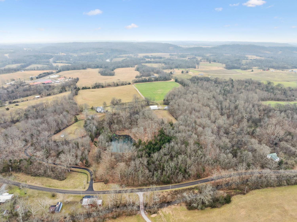 MIDDLE TENNESSEE REAL ESTATE
MIDDLE TENNESSEE REAL ESTATE
2111 Hoovers Rd, Duck River, TN 38454 For Sale
Single Family Residence
- Single Family Residence
- Beds: 3
- Baths: 3
- 3,225 sq ft
Description
This picturesque 45-acre property encompasses gently rolling pastures framed by board fencing and is anchored by a charming 3-bedroom, 2.5-bath Victorian home. Originally constructed in the early 1800s, the home underwent a significant rebuild in 1905 and has been meticulously renovated twice—first in 2017 and most recently in 2024—to preserve its historic character while incorporating modern elegance. The home features charming details including multiple porches that offer sweeping views of the surrounding landscape of pastures, paddocks, and spring-fed pond that is stocked and ready for use. The property also boasts a well-appointed four-stall barn with tack room, wash bay, hay loft and office/gym space that incorporate timber from the original barn. Updated in 2024, the beautifully renovated and furnished one-bedroom bunkhouse, includes modern appliances, laundry room, and city water. The bunkhouse has notably served as a creative retreat for recording artists in recent years. Furthermore, the property also possesses several historic structures, including a salthouse/smokehouse that dates back 150 years. This enchanting property is truly one-of-a-kind, offering a serene retreat and an opportunity to appreciate the history and splendor of the area.
Property Details
Status : Active
Source : RealTracs, Inc.
Address : 2111 Hoovers Rd Duck River TN 38454
County : Hickman County, TN
Property Type : Residential
Area : 3,225 sq. ft.
Yard : Split Rail
Year Built : 1830
Exterior Construction : Wood Siding
Floors : Wood,Tile
Heat : Central,Electric
HOA / Subdivision : N/A
Listing Provided by : McEwen Group
MLS Status : Active
Listing # : RTC2789248
Schools near 2111 Hoovers Rd, Duck River, TN 38454 :
Centerville Elementary, East Hickman Middle School, East Hickman High School
Additional details
Heating : Yes
Parking Features : Detached
Lot Size Area : 45.01 Sq. Ft.
Building Area Total : 3225 Sq. Ft.
Lot Size Acres : 45.01 Acres
Living Area : 3225 Sq. Ft.
Lot Features : Cleared,Level,Private,Rolling Slope,Views,Wooded
Office Phone : 9313811808
Number of Bedrooms : 3
Number of Bathrooms : 3
Full Bathrooms : 2
Half Bathrooms : 1
Possession : Close Of Escrow
Cooling : 1
Garage Spaces : 3
Architectural Style : Victorian
Patio and Porch Features : Porch,Covered,Patio,Screened
Levels : One
Basement : Crawl Space
Stories : 2
Utilities : Electricity Available,Water Available
Parking Space : 3
Sewer : Septic Tank
Location 2111 Hoovers Rd, TN 38454
Directions to 2111 Hoovers Rd, TN 38454
From Columbia, take W Seventh St. Turn right onto Williamsport Pike. In about 14 miles turn left onto Hoover Rd. In about 1670 feet destination is on your left.
Ready to Start the Conversation?
We're ready when you are.
 © 2025 Listings courtesy of RealTracs, Inc. as distributed by MLS GRID. IDX information is provided exclusively for consumers' personal non-commercial use and may not be used for any purpose other than to identify prospective properties consumers may be interested in purchasing. The IDX data is deemed reliable but is not guaranteed by MLS GRID and may be subject to an end user license agreement prescribed by the Member Participant's applicable MLS. Based on information submitted to the MLS GRID as of June 7, 2025 10:00 AM CST. All data is obtained from various sources and may not have been verified by broker or MLS GRID. Supplied Open House Information is subject to change without notice. All information should be independently reviewed and verified for accuracy. Properties may or may not be listed by the office/agent presenting the information. Some IDX listings have been excluded from this website.
© 2025 Listings courtesy of RealTracs, Inc. as distributed by MLS GRID. IDX information is provided exclusively for consumers' personal non-commercial use and may not be used for any purpose other than to identify prospective properties consumers may be interested in purchasing. The IDX data is deemed reliable but is not guaranteed by MLS GRID and may be subject to an end user license agreement prescribed by the Member Participant's applicable MLS. Based on information submitted to the MLS GRID as of June 7, 2025 10:00 AM CST. All data is obtained from various sources and may not have been verified by broker or MLS GRID. Supplied Open House Information is subject to change without notice. All information should be independently reviewed and verified for accuracy. Properties may or may not be listed by the office/agent presenting the information. Some IDX listings have been excluded from this website.
