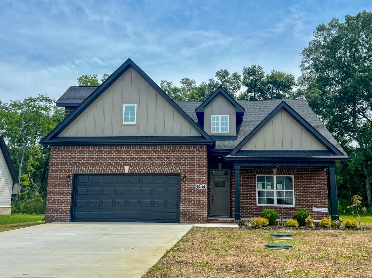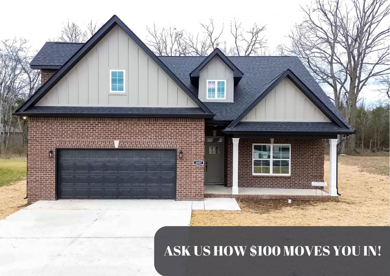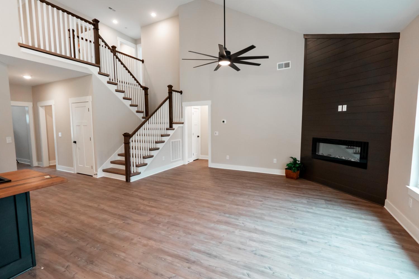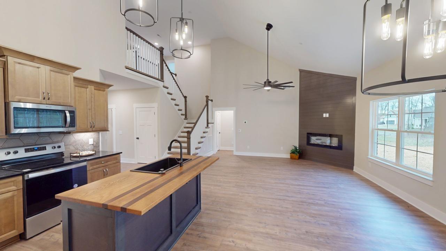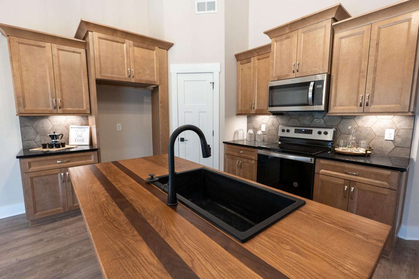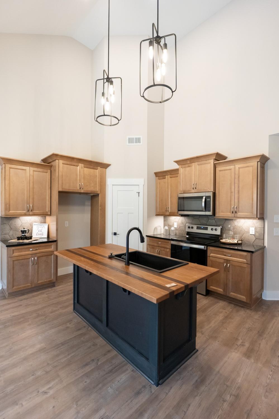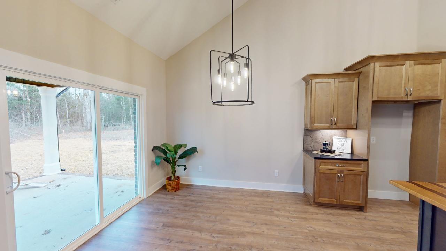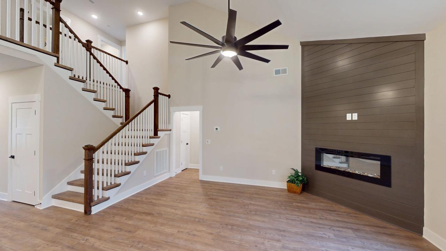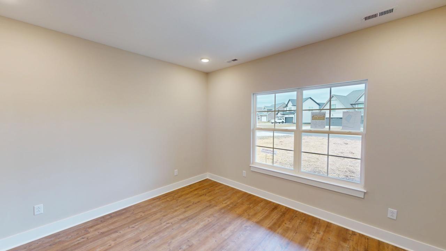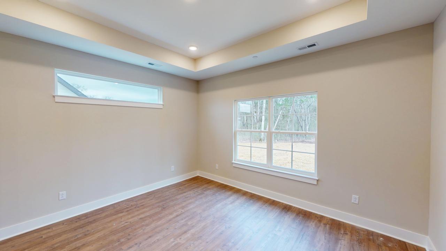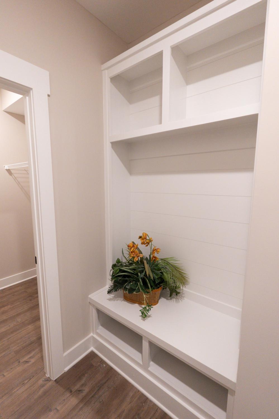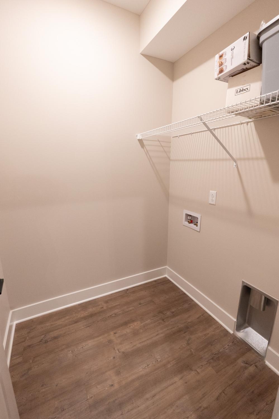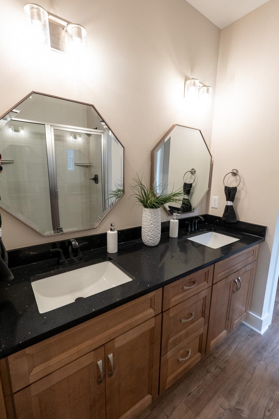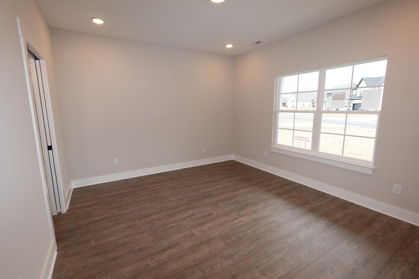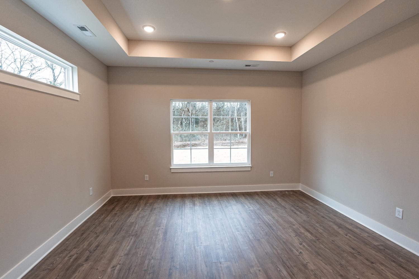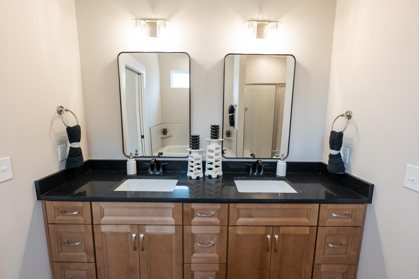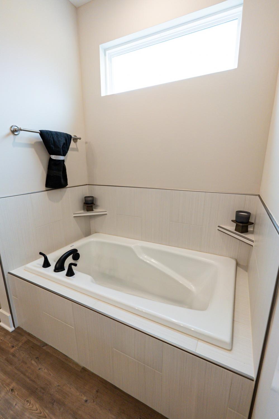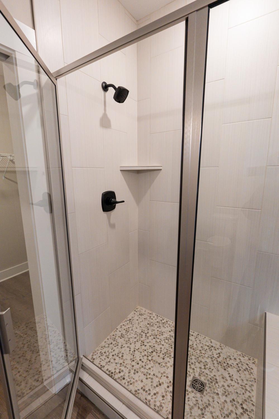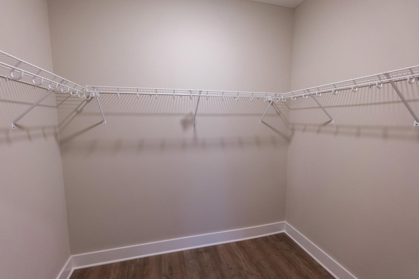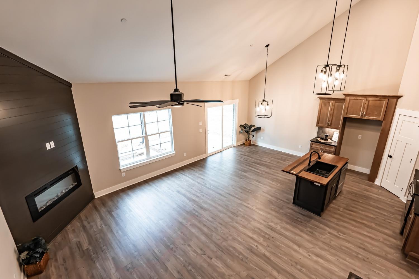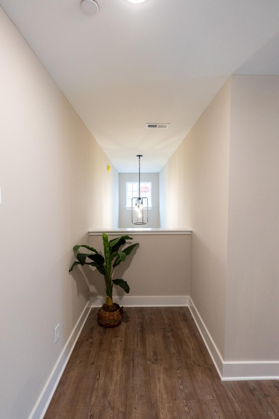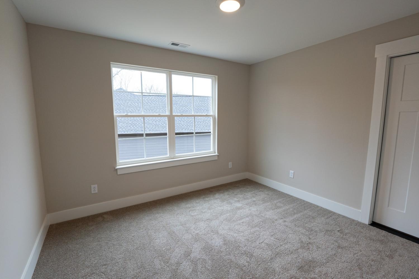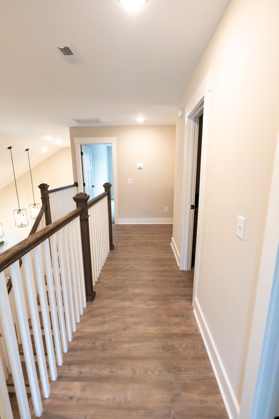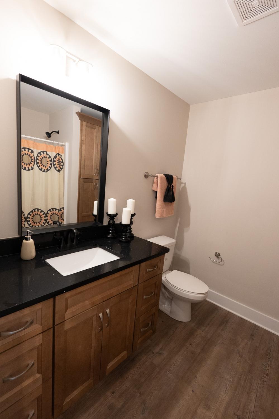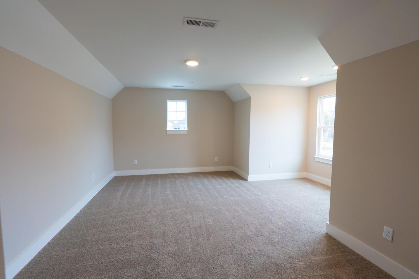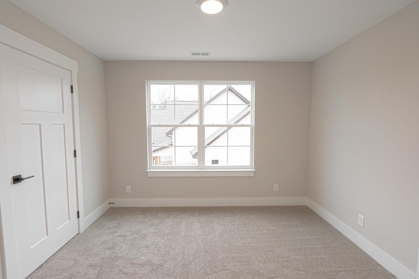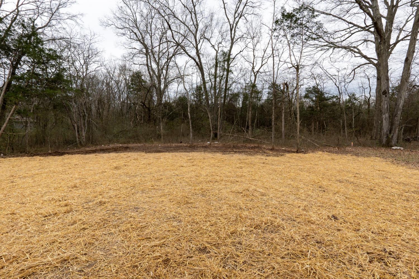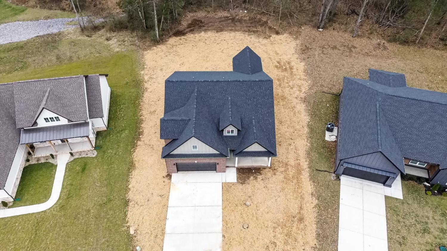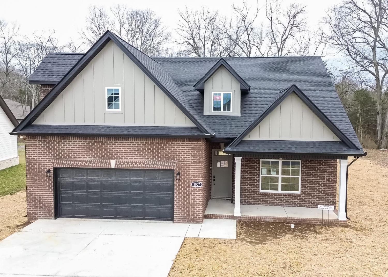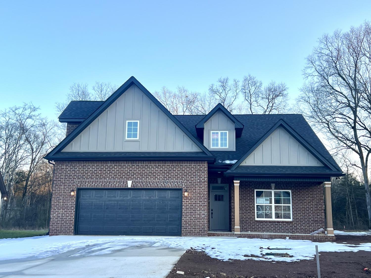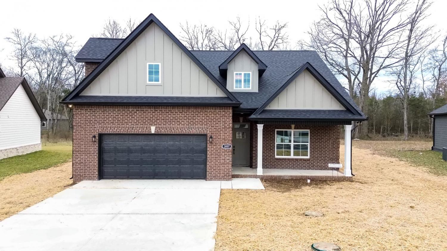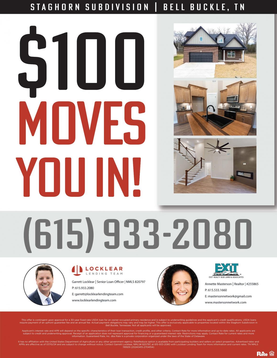 MIDDLE TENNESSEE REAL ESTATE
MIDDLE TENNESSEE REAL ESTATE
3007 Stonehorn Dr, Bell Buckle, TN 37020 For Sale
Single Family Residence
- Single Family Residence
- Beds: 4
- Baths: 4
- 2,524 sq ft
Description
Back on Market Buyer do to Finance. This home includes 1 Gigabyte High-Speed Fiber Internet, provided by the HOA, ensuring seamless connectivity for all your work and entertainment needs. The open and inviting floor plan offers flexibility and comfort throughout. Two spacious primary suites are located on the main floor, each providing comfort and convenience with private baths—ideal for multi-generational living or guest accommodations. The main living area features a cozy electric fireplace surrounded by built-in storage cabinets and large windows that bring in abundant natural light and offer peaceful wooded views. The living, dining, and kitchen areas flow seamlessly together, making this home perfect for everyday living and entertaining. The kitchen is a true highlight with a natural wood butcher block island, quartz countertops, tile backsplash, and two pantries—including a spacious walk-in pantry. Enjoy durable LVP flooring throughout the main level—no carpet! The main level also includes a stylish guest half bath and a well-appointed laundry room with utility sink, window, and ample storage. Upstairs, you’ll find two additional bedrooms, a full bath with double vanities and separate shower/toilet area, a versatile bonus room, or a home office. The upstairs bedrooms feature walk-in closets and access to walk-in attic storage. Outdoor living is equally inviting, with a covered front porch, covered back patio, additional grilling patio, perfect for entertaining or relaxing. The home is situated on large level lot backing up to woods. The garage includes an insulated door, painted drywall-finished walls, smart garage door opener, and a pedestrian door for easy access. Plus, the builder is offering $5,000 in buyer closing cost assistance! Don’t miss this opportunity to enjoy luxury and flexibility in a beautiful natural setting.
Property Details
Status : Active
Source : RealTracs, Inc.
Address : 3007 Stonehorn Dr Bell Buckle TN 37020
County : Rutherford County, TN
Property Type : Residential
Area : 2,524 sq. ft.
Year Built : 2025
Exterior Construction : Brick
Floors : Carpet,Vinyl
Heat : Central,Electric
HOA / Subdivision : Staghorn Sec 1 Ph 2
Listing Provided by : Exit Realty Bob Lamb & Associates
MLS Status : Active
Listing # : RTC2789379
Schools near 3007 Stonehorn Dr, Bell Buckle, TN 37020 :
Christiana Elementary, Rockvale Middle School, Rockvale High School
Additional details
Virtual Tour URL : Click here for Virtual Tour
Association Fee : $100.00
Association Fee Frequency : Monthly
Assocation Fee 2 : $575.00
Association Fee 2 Frequency : One Time
Heating : Yes
Parking Features : Garage Door Opener,Garage Faces Front,Driveway
Lot Size Area : 0.27 Sq. Ft.
Building Area Total : 2524 Sq. Ft.
Lot Size Acres : 0.27 Acres
Lot Size Dimensions : 60x157
Living Area : 2524 Sq. Ft.
Lot Features : Level
Office Phone : 6158965656
Number of Bedrooms : 4
Number of Bathrooms : 4
Full Bathrooms : 3
Half Bathrooms : 1
Possession : Close Of Escrow
Cooling : 1
Garage Spaces : 2
New Construction : 1
Patio and Porch Features : Patio,Covered,Porch
Levels : Two
Basement : Slab
Stories : 2
Utilities : Electricity Available,Water Available
Parking Space : 6
Sewer : STEP System
Location 3007 Stonehorn Dr, TN 37020
Directions to 3007 Stonehorn Dr, TN 37020
From I-24 HWY 231 South towards Shelbyville for approx. 10 miles. Turn RT Midland Fosterville Rd. go for 3 miles, then turn LT onto Midland Rd. Staghorn development will be 1 mile on Midland Rd on LT into Staghorn RT on Crookedhorn, LT Stonehorn on right
Ready to Start the Conversation?
We're ready when you are.
 © 2025 Listings courtesy of RealTracs, Inc. as distributed by MLS GRID. IDX information is provided exclusively for consumers' personal non-commercial use and may not be used for any purpose other than to identify prospective properties consumers may be interested in purchasing. The IDX data is deemed reliable but is not guaranteed by MLS GRID and may be subject to an end user license agreement prescribed by the Member Participant's applicable MLS. Based on information submitted to the MLS GRID as of July 25, 2025 10:00 AM CST. All data is obtained from various sources and may not have been verified by broker or MLS GRID. Supplied Open House Information is subject to change without notice. All information should be independently reviewed and verified for accuracy. Properties may or may not be listed by the office/agent presenting the information. Some IDX listings have been excluded from this website.
© 2025 Listings courtesy of RealTracs, Inc. as distributed by MLS GRID. IDX information is provided exclusively for consumers' personal non-commercial use and may not be used for any purpose other than to identify prospective properties consumers may be interested in purchasing. The IDX data is deemed reliable but is not guaranteed by MLS GRID and may be subject to an end user license agreement prescribed by the Member Participant's applicable MLS. Based on information submitted to the MLS GRID as of July 25, 2025 10:00 AM CST. All data is obtained from various sources and may not have been verified by broker or MLS GRID. Supplied Open House Information is subject to change without notice. All information should be independently reviewed and verified for accuracy. Properties may or may not be listed by the office/agent presenting the information. Some IDX listings have been excluded from this website.
