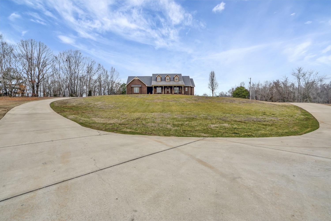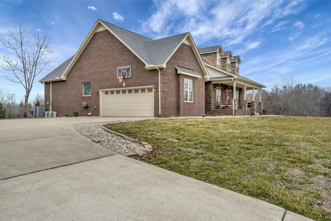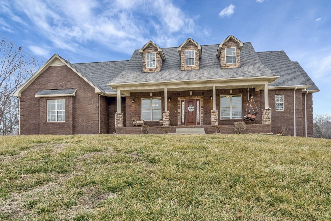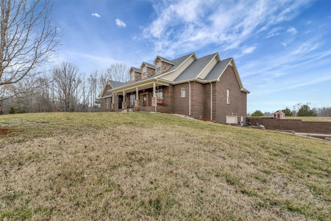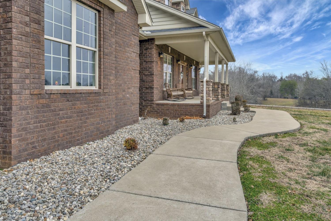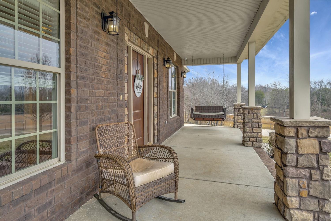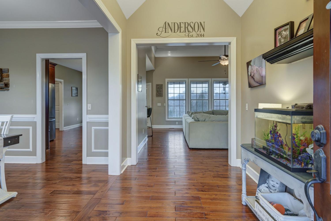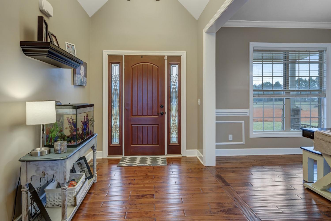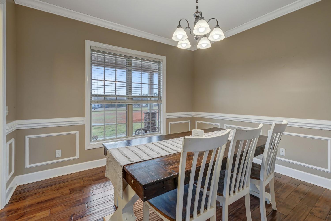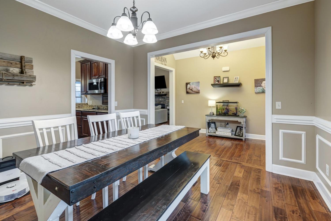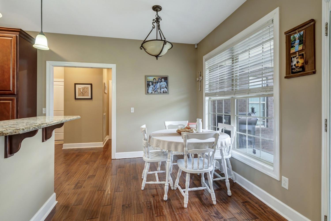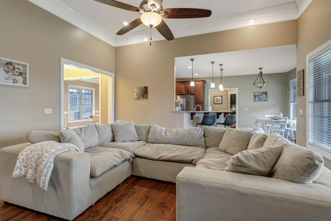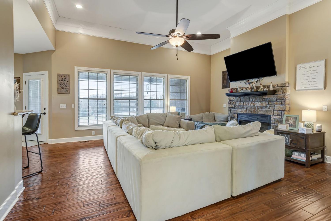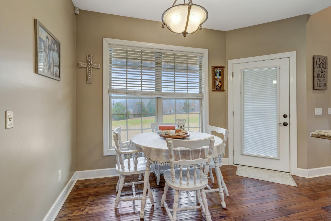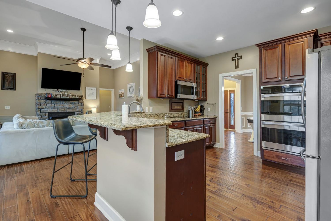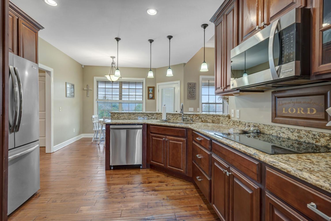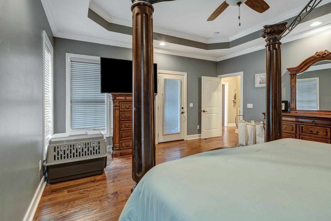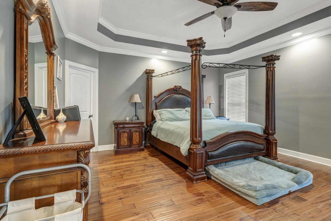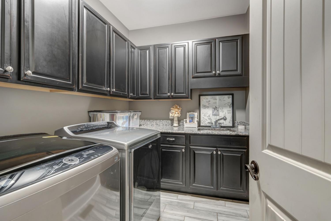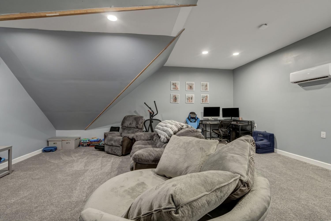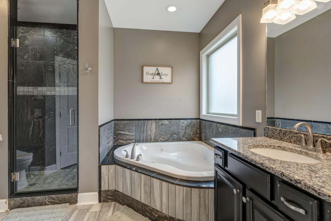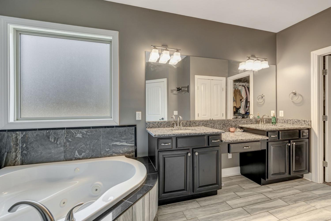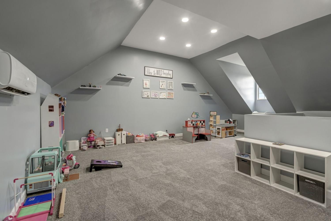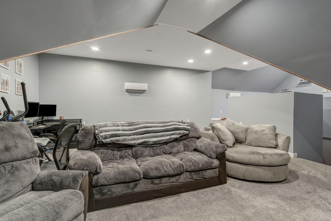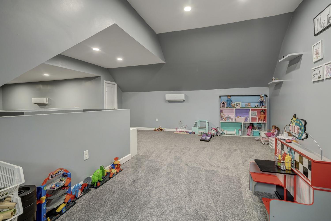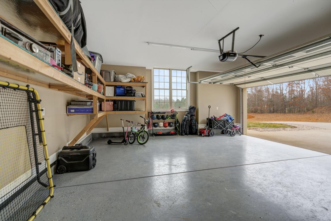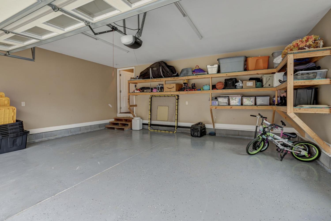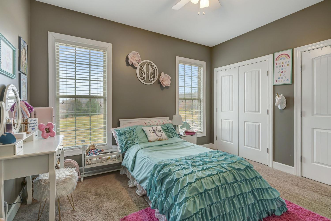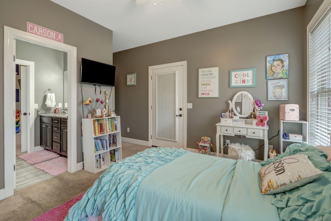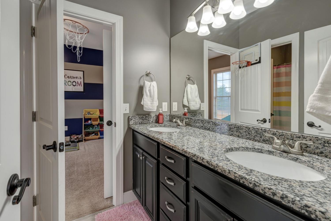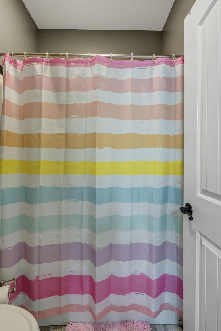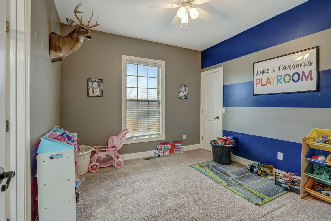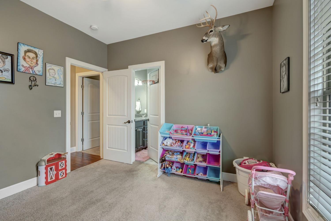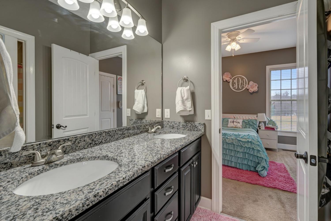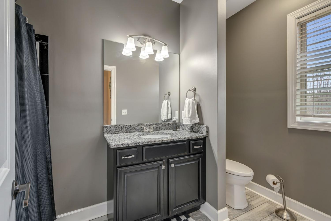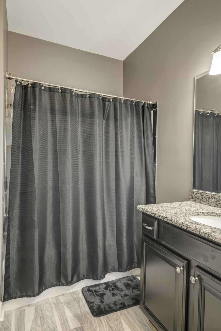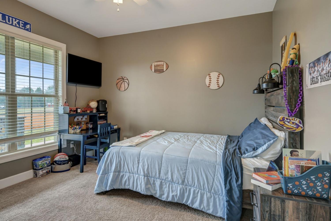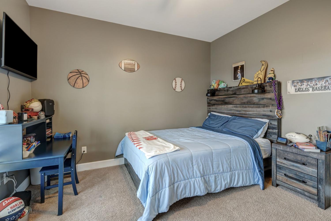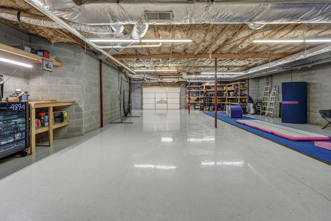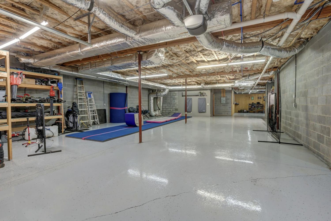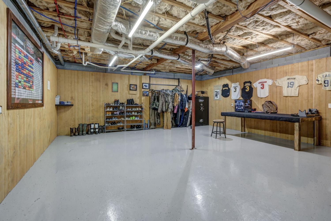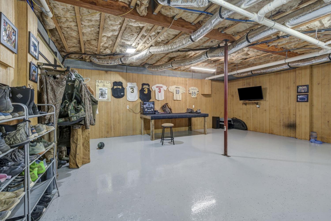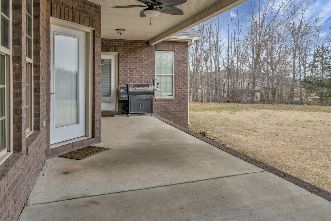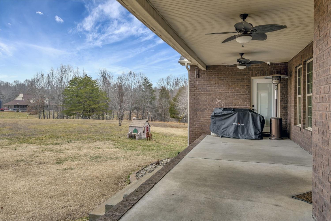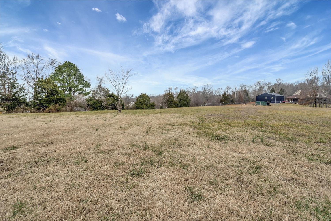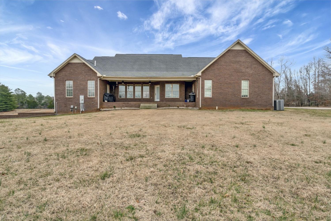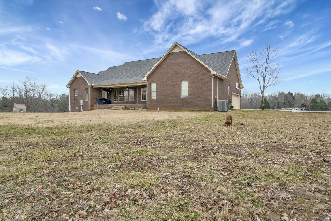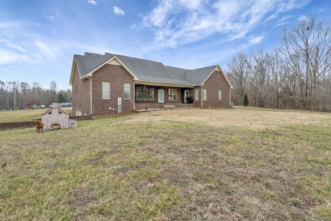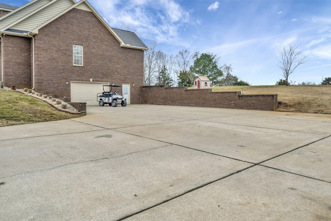 MIDDLE TENNESSEE REAL ESTATE
MIDDLE TENNESSEE REAL ESTATE
152 Camaro Dr, Chapmansboro, TN 37035 For Sale
Single Family Residence
- Single Family Residence
- Beds: 4
- Baths: 3
- 3,594 sq ft
Description
This private, custom-built home is situated on 5.69 acres of serene land, offering both privacy and easy access to Clarksville and Nashville. The property features two concrete driveways leading up to the house, with ample parking and a spacious layout. Inside, you'll find 4 bedrooms and 3 bathrooms, including a master suite with double sinks, separate shower and tub, and a large walk-in closet. The open-concept great room boasts a cozy fireplace and flows seamlessly into the kitchen, which is equipped with stainless steel appliances, double ovens, and a bar counter with an eat-in area. Beautiful hardwood floors, plush carpeting, and tiled bathrooms add to the home's charm. Two of the bedrooms share a Jack-and-Jill bathroom, making it ideal for families. Additional features include a utility room with ample cabinetry and lots of natural lighting throughout. Above the garage, you'll find a versatile bonus room, perfect for a home office, playroom, or hobby space. The under-house garages are an impressive highlight, offering 2406 sq ft of heated and cooled space, including a "man cave" area and plenty of room for multiple vehicles. Additionally, there is a two-car garage on the side for convenient access to the house. Enjoy outdoor living on the covered front and back porches, or make use of the epoxy-coated floors in both the basement and garage. This tranquil retreat is the perfect place to relax and unwind while still being close to all the conveniences of city living.
Property Details
Status : Active
Source : RealTracs, Inc.
Address : 152 Camaro Dr Chapmansboro TN 37035
County : Cheatham County, TN
Property Type : Residential
Area : 3,594 sq. ft.
Year Built : 2014
Exterior Construction : Brick,Stone,Vinyl Siding
Floors : Carpet,Wood,Tile
Heat : Central,Electric
HOA / Subdivision : none
Listing Provided by : Crye-Leike, Inc., REALTORS
MLS Status : Active
Listing # : RTC2789387
Schools near 152 Camaro Dr, Chapmansboro, TN 37035 :
Pleasant View Elementary, Sycamore Middle School, Sycamore High School
Additional details
Heating : Yes
Parking Features : Garage Door Opener,Garage Faces Side
Lot Size Area : 5.69 Sq. Ft.
Building Area Total : 3594 Sq. Ft.
Lot Size Acres : 5.69 Acres
Living Area : 3594 Sq. Ft.
Lot Features : Level,Private
Office Phone : 6158510888
Number of Bedrooms : 4
Number of Bathrooms : 3
Full Bathrooms : 3
Possession : Negotiable
Cooling : 1
Garage Spaces : 4
Patio and Porch Features : Deck,Covered,Porch
Levels : Two
Basement : Unfinished
Stories : 2
Utilities : Electricity Available,Water Available,Cable Connected
Parking Space : 4
Sewer : Septic Tank
Location 152 Camaro Dr, TN 37035
Directions to 152 Camaro Dr, TN 37035
I24 exit highway 49 left right on 41 to Ervin Pace take a left and then go to Porter Morris take a left and then right on Orion Jones Rd. Right on Camaro first house on the left with lots of concrete drive
Ready to Start the Conversation?
We're ready when you are.
 © 2026 Listings courtesy of RealTracs, Inc. as distributed by MLS GRID. IDX information is provided exclusively for consumers' personal non-commercial use and may not be used for any purpose other than to identify prospective properties consumers may be interested in purchasing. The IDX data is deemed reliable but is not guaranteed by MLS GRID and may be subject to an end user license agreement prescribed by the Member Participant's applicable MLS. Based on information submitted to the MLS GRID as of January 21, 2026 10:00 PM CST. All data is obtained from various sources and may not have been verified by broker or MLS GRID. Supplied Open House Information is subject to change without notice. All information should be independently reviewed and verified for accuracy. Properties may or may not be listed by the office/agent presenting the information. Some IDX listings have been excluded from this website.
© 2026 Listings courtesy of RealTracs, Inc. as distributed by MLS GRID. IDX information is provided exclusively for consumers' personal non-commercial use and may not be used for any purpose other than to identify prospective properties consumers may be interested in purchasing. The IDX data is deemed reliable but is not guaranteed by MLS GRID and may be subject to an end user license agreement prescribed by the Member Participant's applicable MLS. Based on information submitted to the MLS GRID as of January 21, 2026 10:00 PM CST. All data is obtained from various sources and may not have been verified by broker or MLS GRID. Supplied Open House Information is subject to change without notice. All information should be independently reviewed and verified for accuracy. Properties may or may not be listed by the office/agent presenting the information. Some IDX listings have been excluded from this website.
