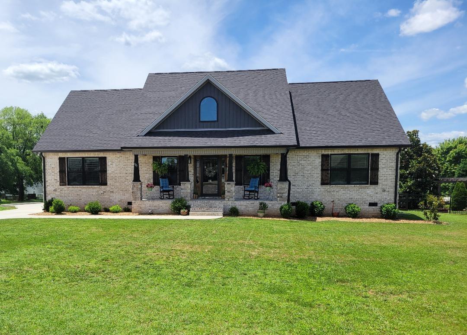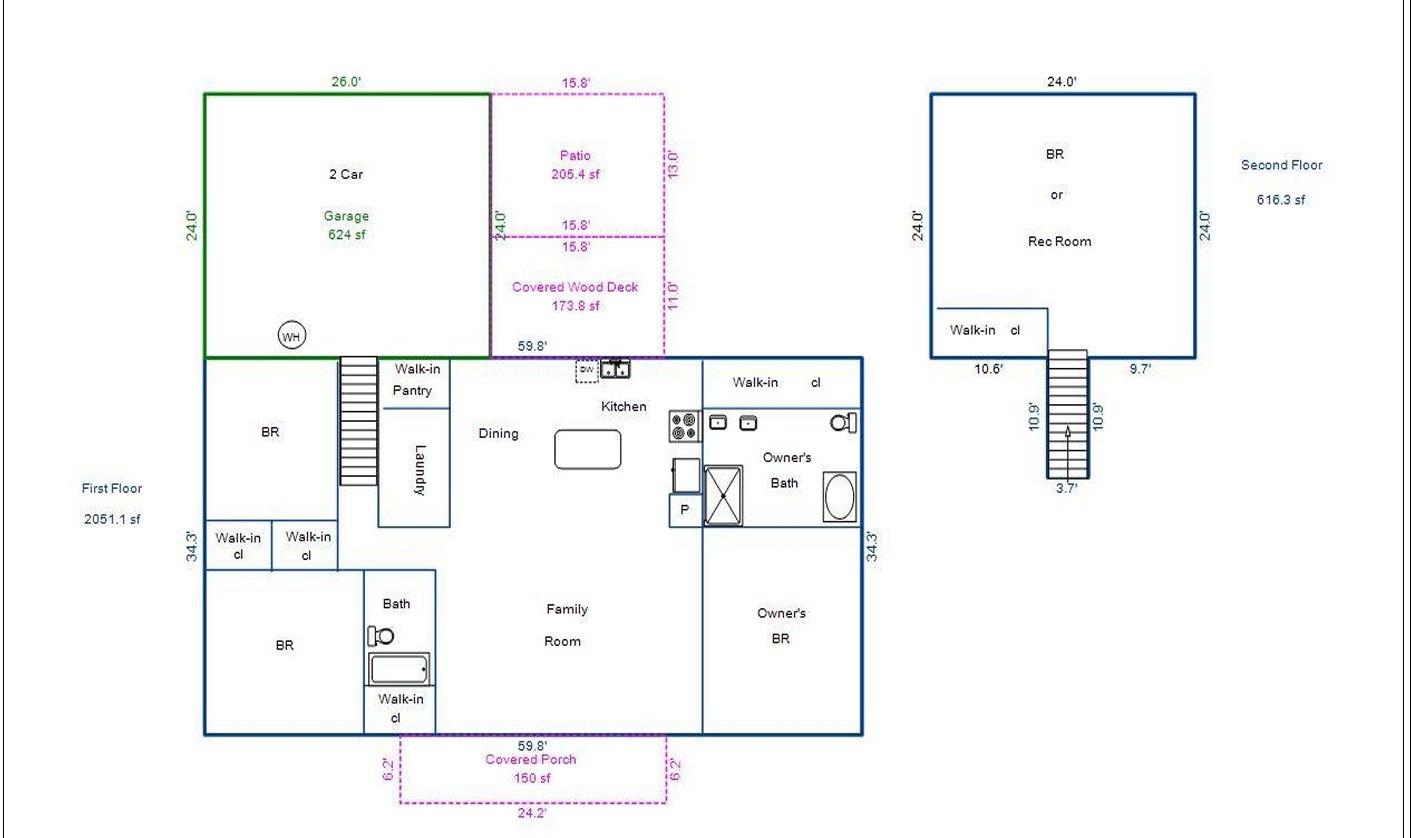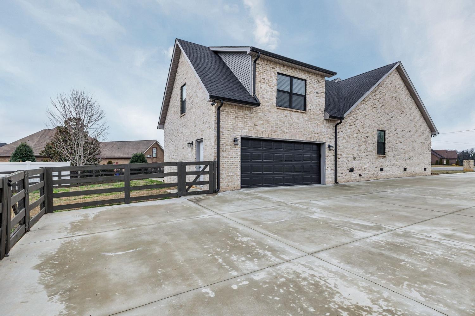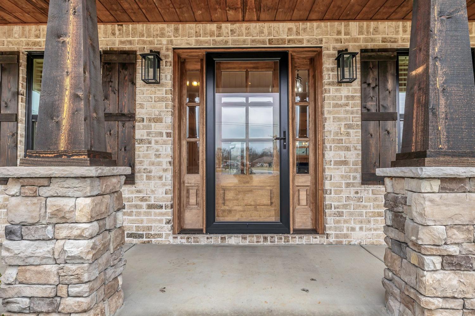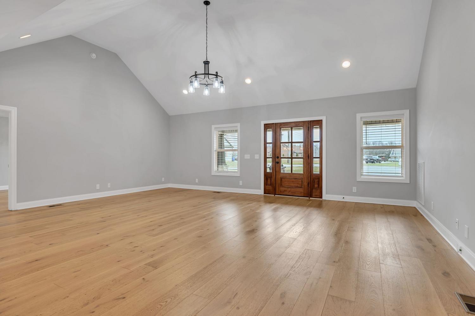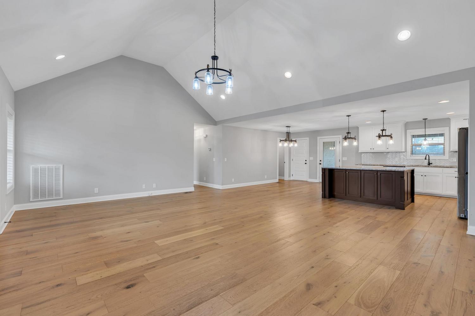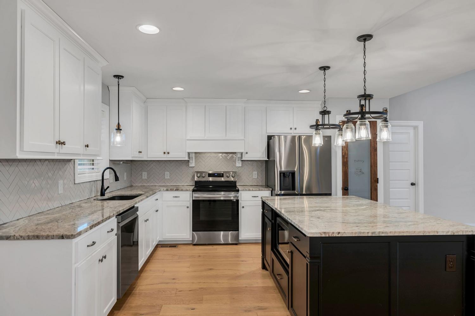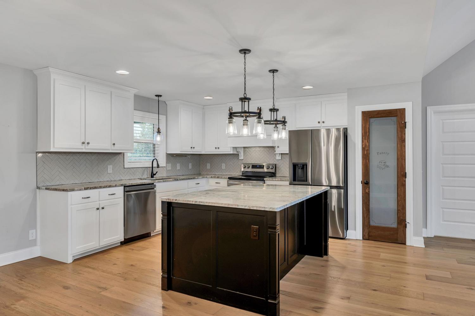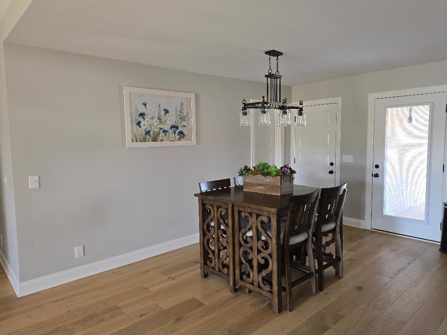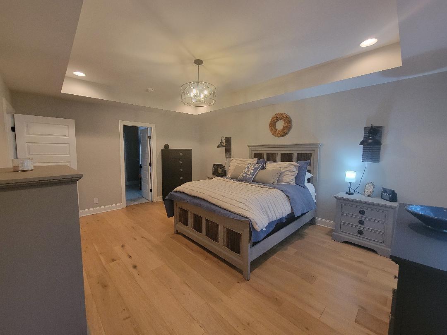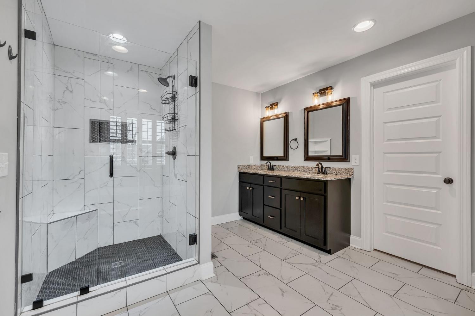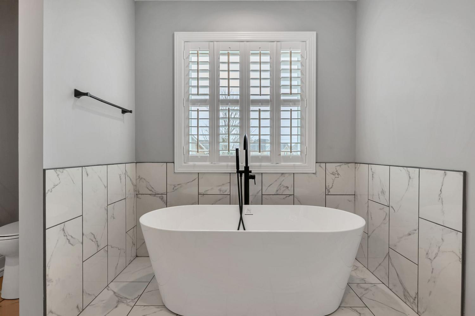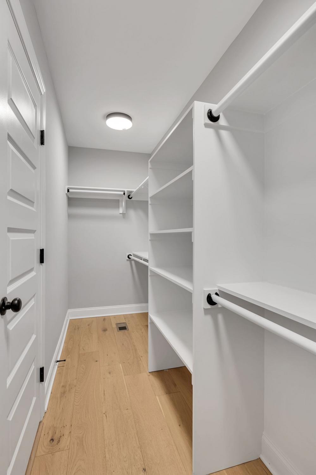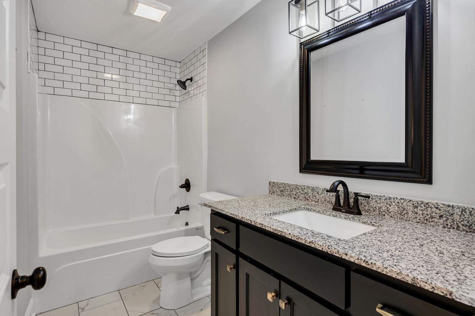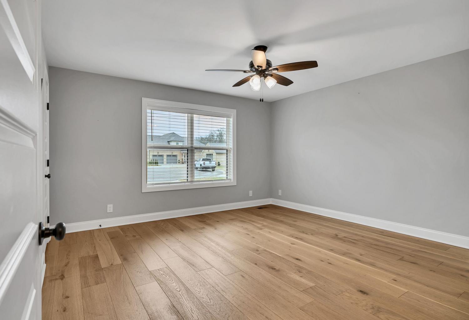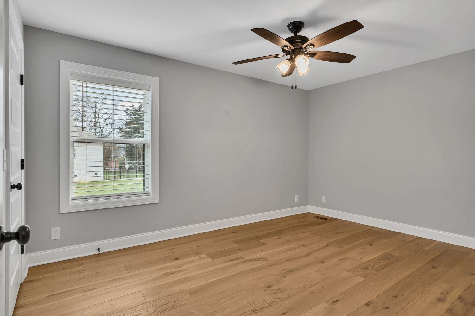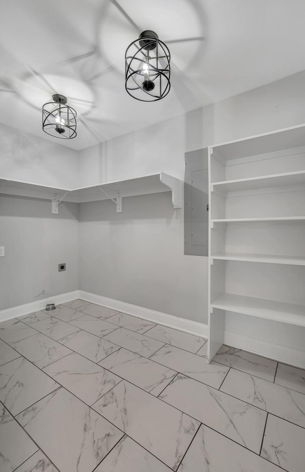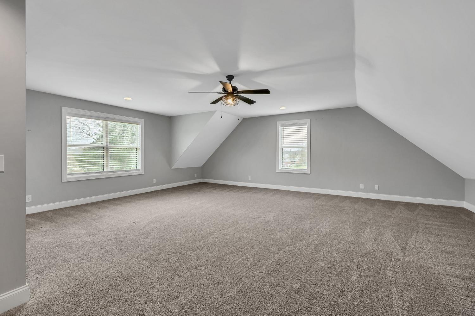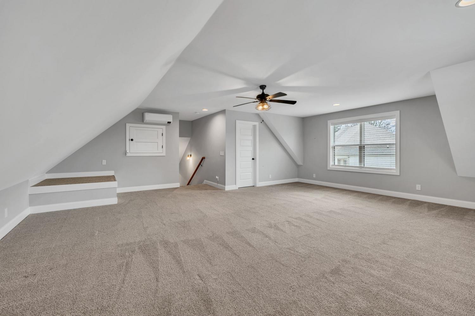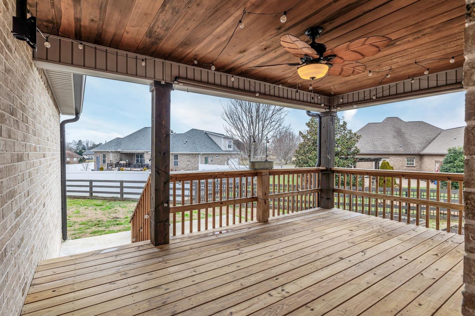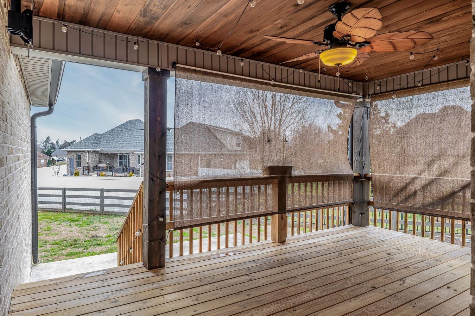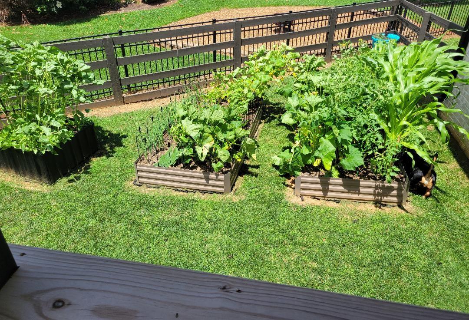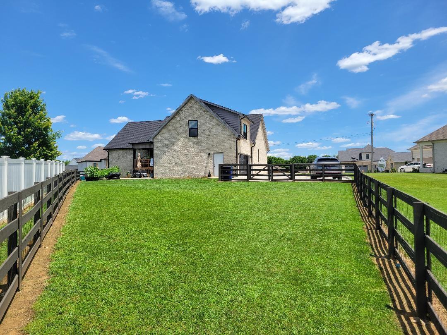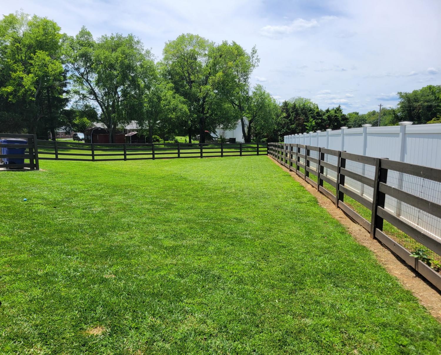 MIDDLE TENNESSEE REAL ESTATE
MIDDLE TENNESSEE REAL ESTATE
901 Apple Blossom Trl, Shelbyville, TN 37160 For Sale
Single Family Residence
- Single Family Residence
- Beds: 3
- Baths: 2
- 2,667 sq ft
Description
Stunning All Brick Home in Garden Gate Subdivision, This beautifully crafted 3-bedroom, 2-bathroom home offers a perfect blend of elegance and functionality. With all bedrooms down, the bonus room over the garage can be used as a 4th bedroom, Designed with an open and airy concept, the living room boasts a soaring cathedral ceiling, while the master suite features an elegant tray ceiling for added charm. The kitchen is a chef’s dream, complete with granite countertops, stainless steel appliances, and ample cabinetry. Custom-designed shelving and closets throughout the home provide exceptional storage and organization. The master bathroom offers a spa-like retreat with double vanities, a tiled shower, and a separate soaking tub. Step outside to enjoy the covered front porch, a spacious covered deck, and a relaxing patio—perfect for outdoor gatherings. The home also includes an attached side-entry double garage and a freshly landscaped backyard . Don't miss the chance to own this exquisite home in the desirable Garden Gate Subdivision!
Property Details
Status : Active
Source : RealTracs, Inc.
Address : 901 Apple Blossom Trl Shelbyville TN 37160
County : Bedford County, TN
Property Type : Residential
Area : 2,667 sq. ft.
Yard : Back Yard
Year Built : 2022
Exterior Construction : Brick
Floors : Wood
Heat : Central,Electric
HOA / Subdivision : Garden Gate Subd Sec Iv
Listing Provided by : Benchmark Realty, LLC
MLS Status : Active
Listing # : RTC2789425
Schools near 901 Apple Blossom Trl, Shelbyville, TN 37160 :
Cartwright Elementary School, Harris Middle School, Shelbyville Central High School
Additional details
Heating : Yes
Parking Features : Garage Door Opener,Garage Faces Side
Lot Size Area : 0.33 Sq. Ft.
Building Area Total : 2667 Sq. Ft.
Lot Size Acres : 0.33 Acres
Lot Size Dimensions : 102.4 X 232.08 IRR
Living Area : 2667 Sq. Ft.
Lot Features : Level
Office Phone : 6158092323
Number of Bedrooms : 3
Number of Bathrooms : 2
Full Bathrooms : 2
Possession : Close Of Escrow
Cooling : 1
Garage Spaces : 2
Architectural Style : Traditional
Patio and Porch Features : Deck,Covered,Patio
Levels : Two
Basement : Crawl Space
Stories : 2
Utilities : Electricity Available,Water Available
Parking Space : 2
Sewer : Public Sewer
Location 901 Apple Blossom Trl, TN 37160
Directions to 901 Apple Blossom Trl, TN 37160
From Union St(41A) to Jennings Lane go to the first road to right(Stardust Drive) turn right, go to first road to left Honeysuckle Lane. go to first road on right( Apple Blossom Trail and second property on right.
Ready to Start the Conversation?
We're ready when you are.
 © 2026 Listings courtesy of RealTracs, Inc. as distributed by MLS GRID. IDX information is provided exclusively for consumers' personal non-commercial use and may not be used for any purpose other than to identify prospective properties consumers may be interested in purchasing. The IDX data is deemed reliable but is not guaranteed by MLS GRID and may be subject to an end user license agreement prescribed by the Member Participant's applicable MLS. Based on information submitted to the MLS GRID as of January 9, 2026 10:00 PM CST. All data is obtained from various sources and may not have been verified by broker or MLS GRID. Supplied Open House Information is subject to change without notice. All information should be independently reviewed and verified for accuracy. Properties may or may not be listed by the office/agent presenting the information. Some IDX listings have been excluded from this website.
© 2026 Listings courtesy of RealTracs, Inc. as distributed by MLS GRID. IDX information is provided exclusively for consumers' personal non-commercial use and may not be used for any purpose other than to identify prospective properties consumers may be interested in purchasing. The IDX data is deemed reliable but is not guaranteed by MLS GRID and may be subject to an end user license agreement prescribed by the Member Participant's applicable MLS. Based on information submitted to the MLS GRID as of January 9, 2026 10:00 PM CST. All data is obtained from various sources and may not have been verified by broker or MLS GRID. Supplied Open House Information is subject to change without notice. All information should be independently reviewed and verified for accuracy. Properties may or may not be listed by the office/agent presenting the information. Some IDX listings have been excluded from this website.
