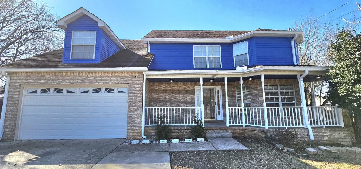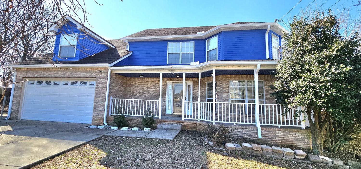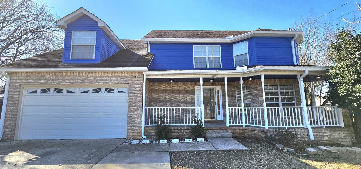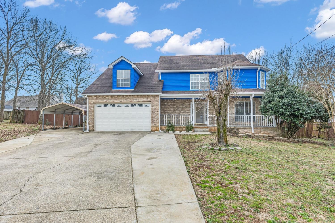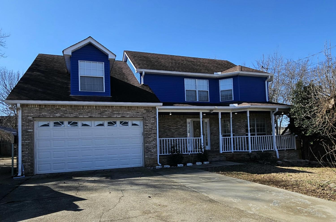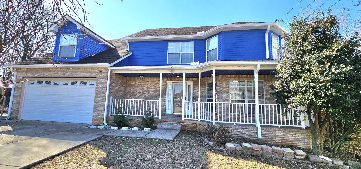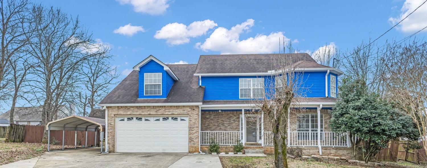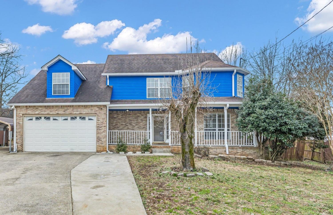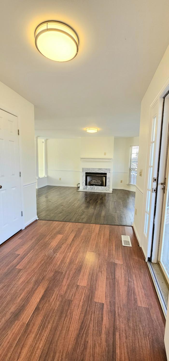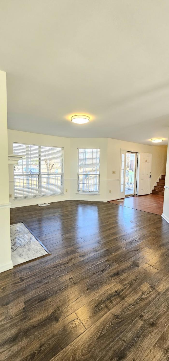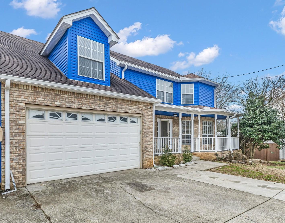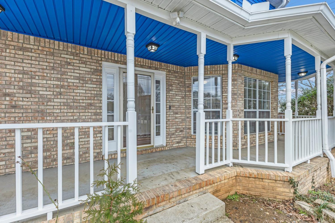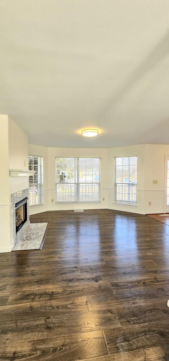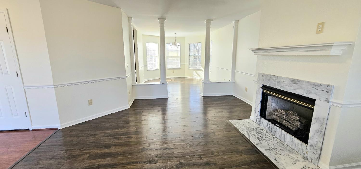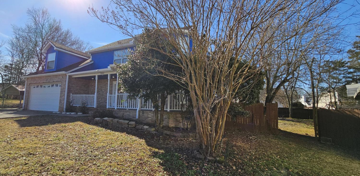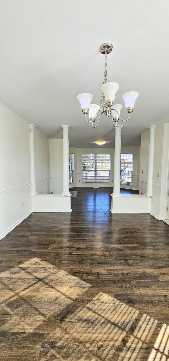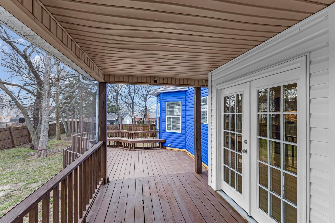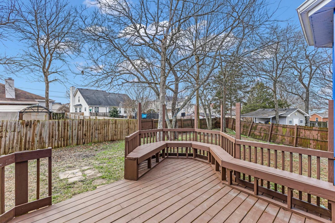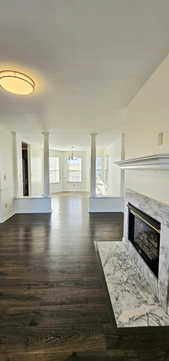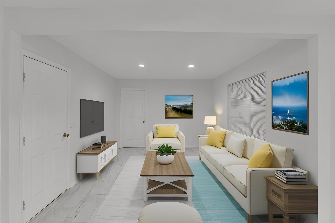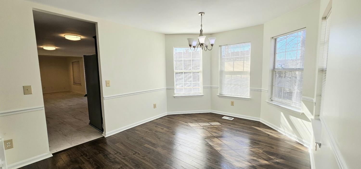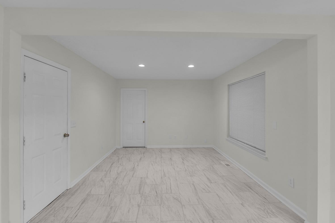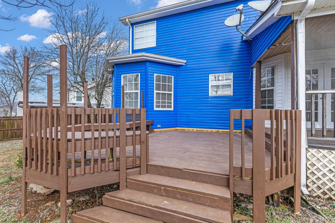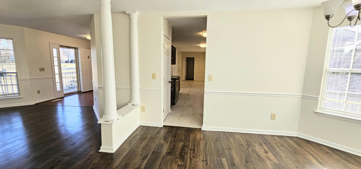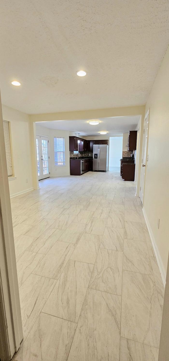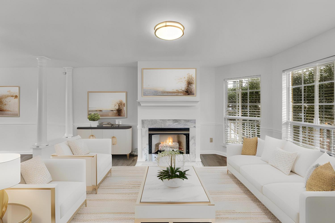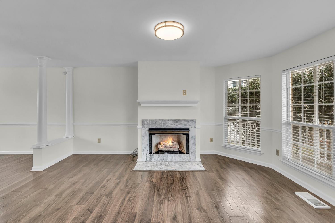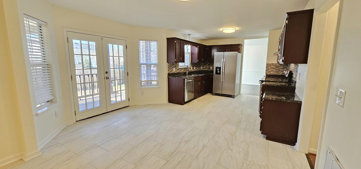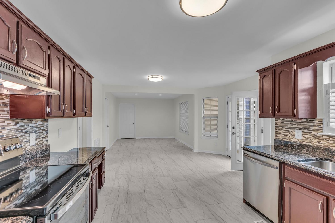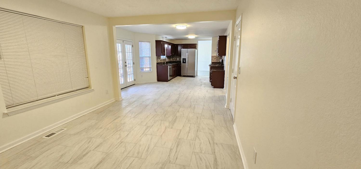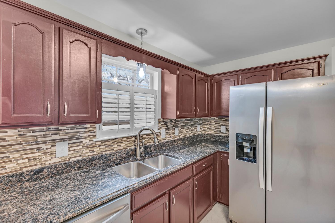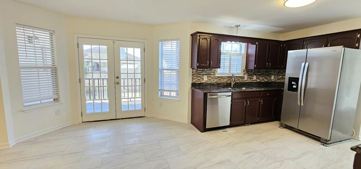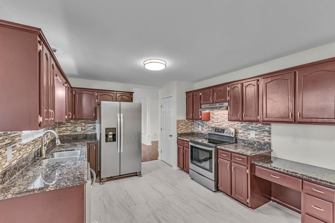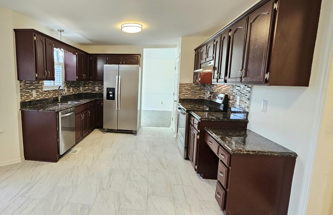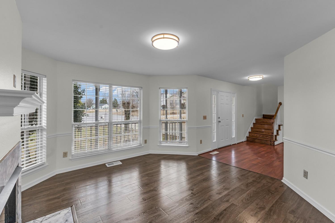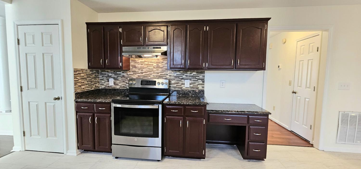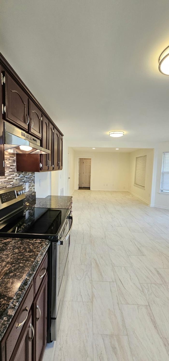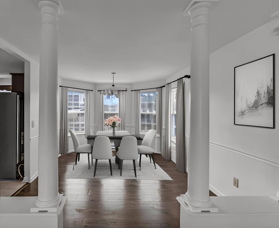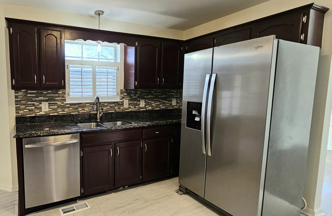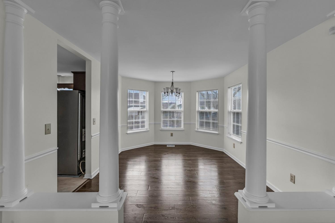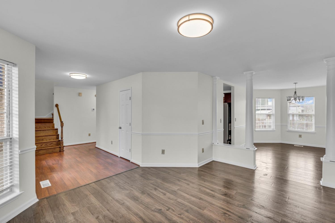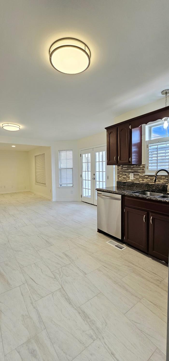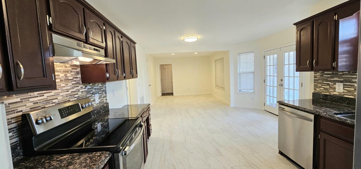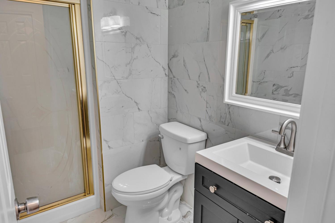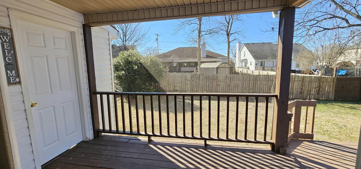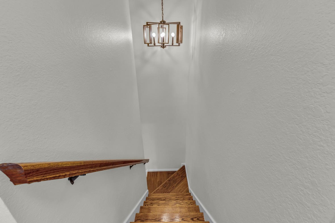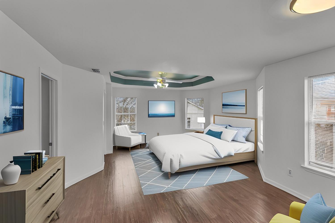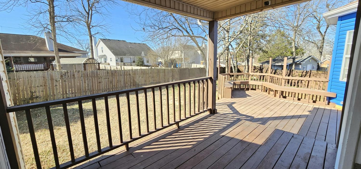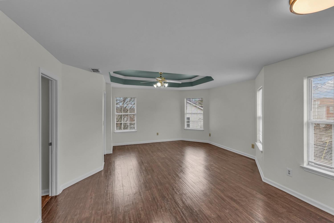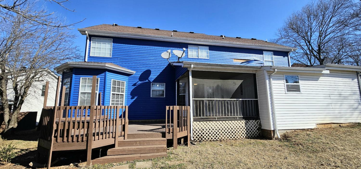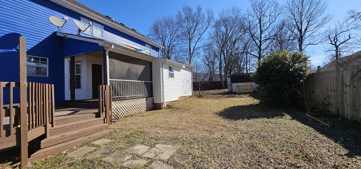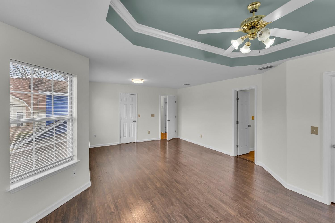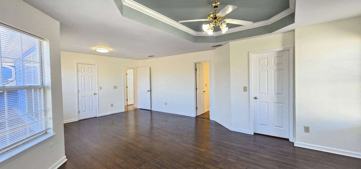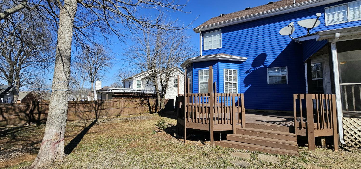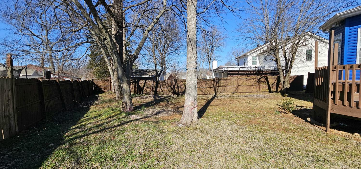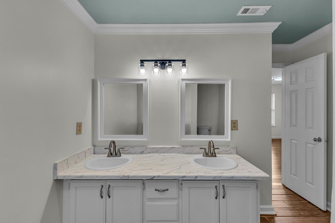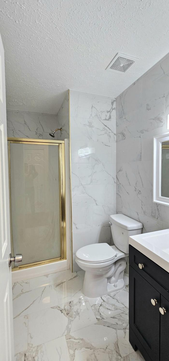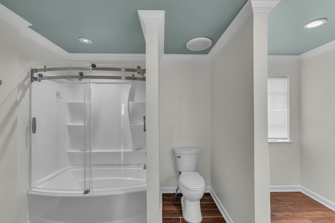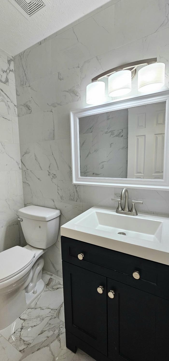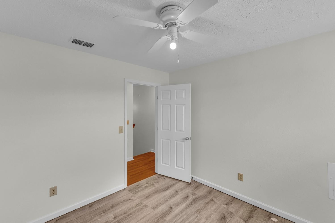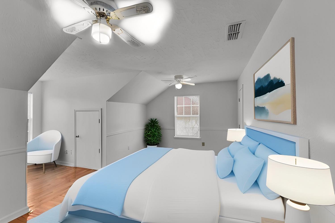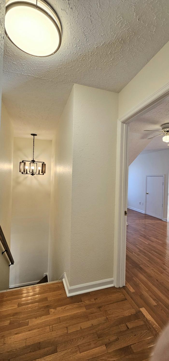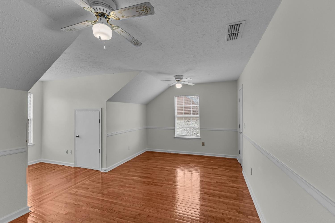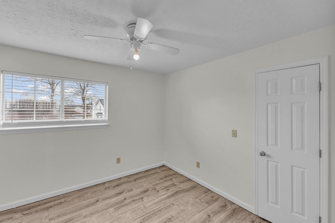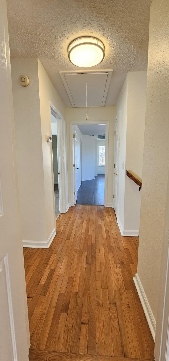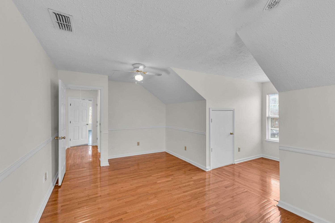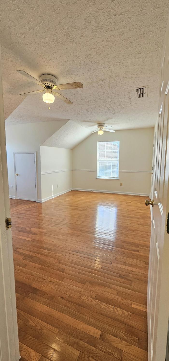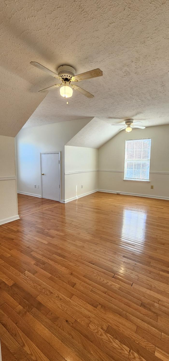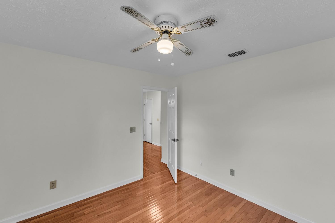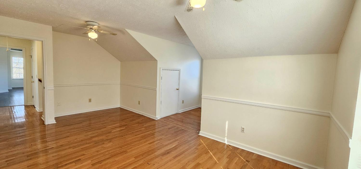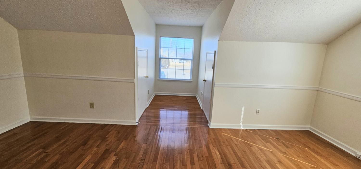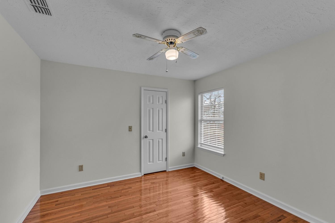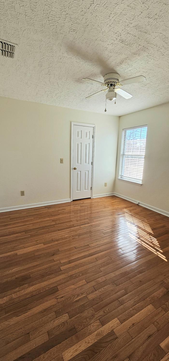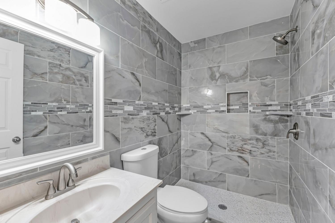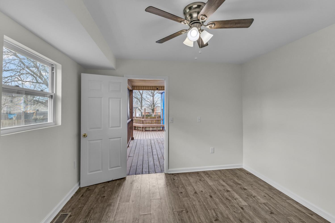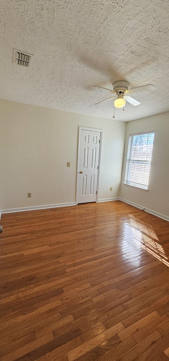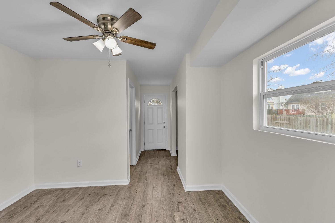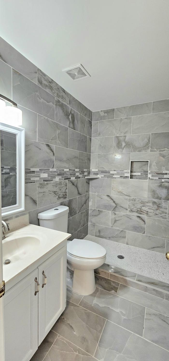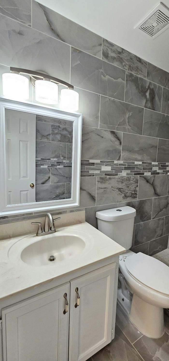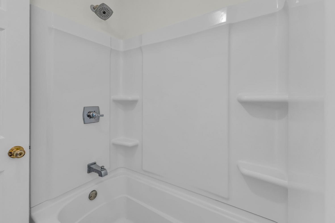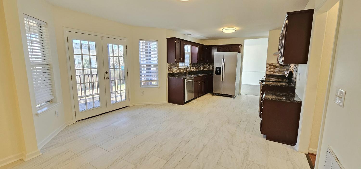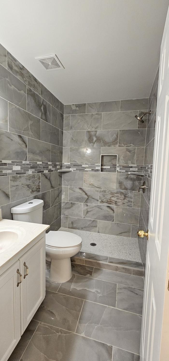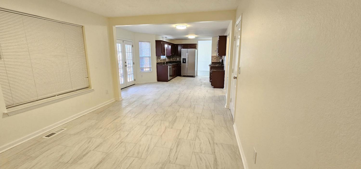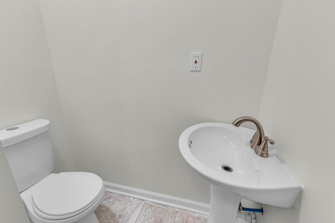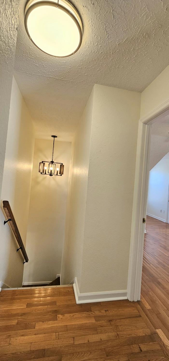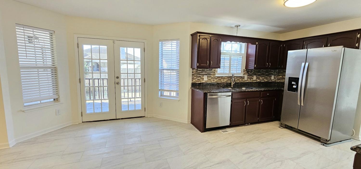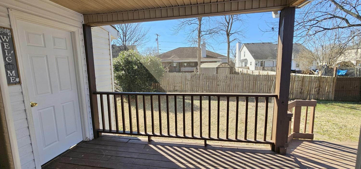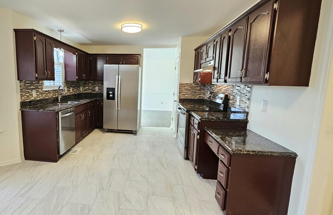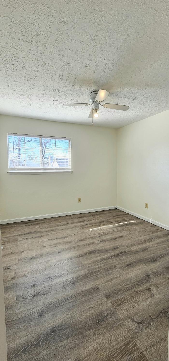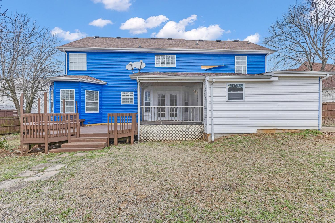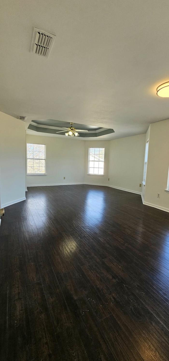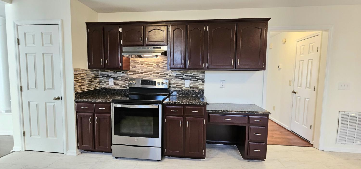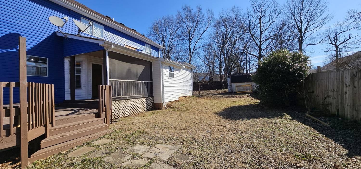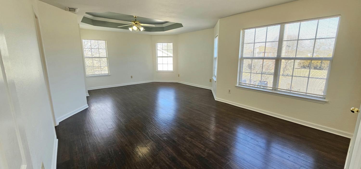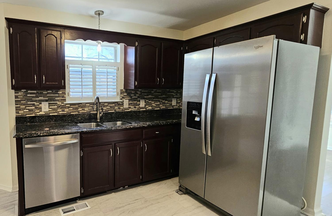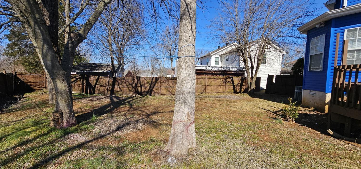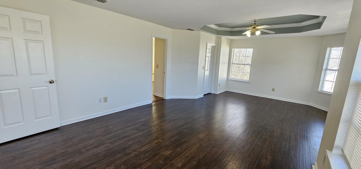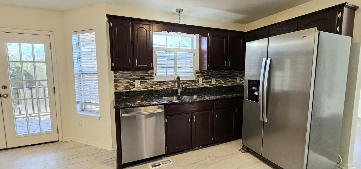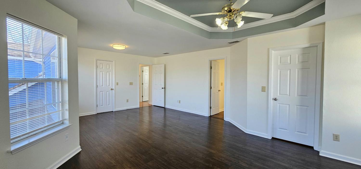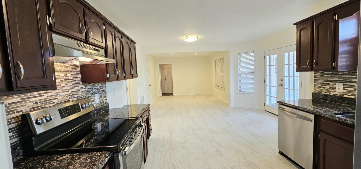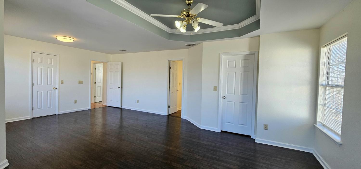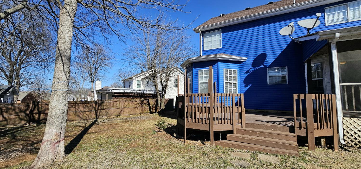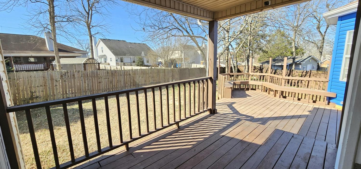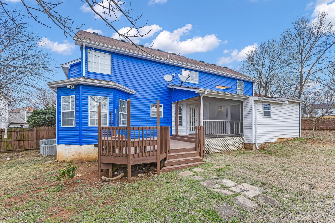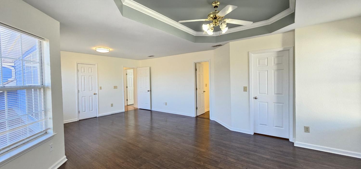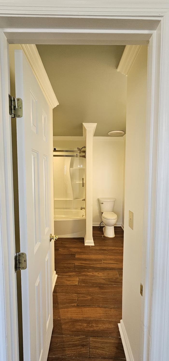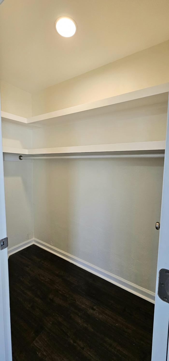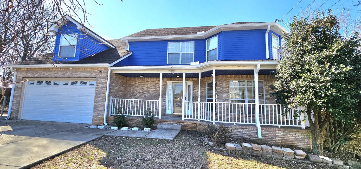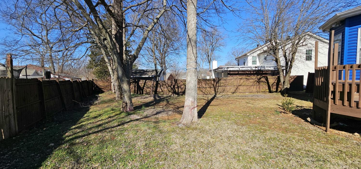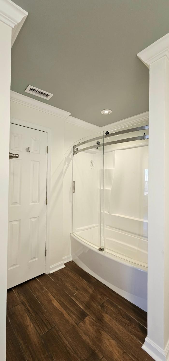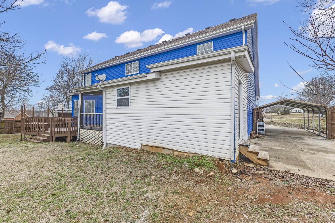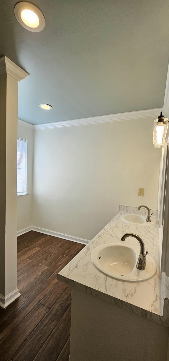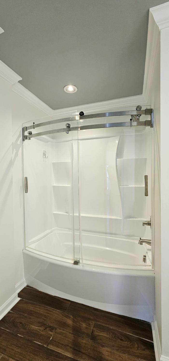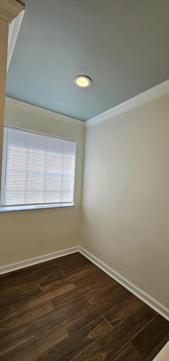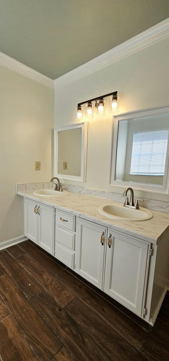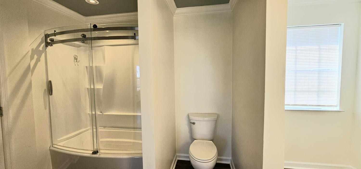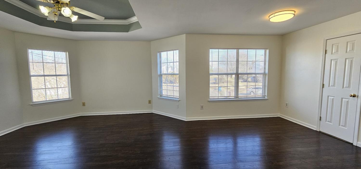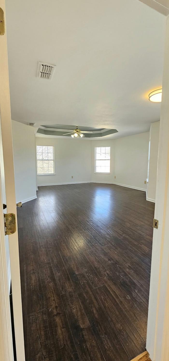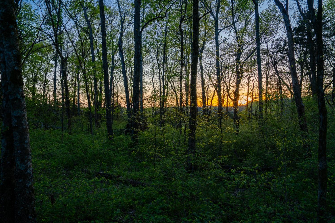 MIDDLE TENNESSEE REAL ESTATE
MIDDLE TENNESSEE REAL ESTATE
507 Jerald Smith Ln, La Vergne, TN 37086 For Sale
Single Family Residence
- Single Family Residence
- Beds: 4
- Baths: 3
- 2,495 sq ft
Description
This is a beautiful and spacious single-family home is LISTED UNDER APPRAISED VALUE! Offering 4 bedrooms and 3 bathrooms within 2,496 square feet of living space. Also has a bonus room with a a full bathroom with a separate entrance. This two-story residence is situated on a 0.26-acre lot in the Lake Forest Estates Phase 4 subdivision, has a front porch. Property is conveniently located on a cul-de-sac lot. Buyer's agent and buyer to verify that all pertinent information is accurate. The home features a generously sized master bedroom, with renovated master bathroom and 2nd bathroom. House has a well-appointed kitchen with granite countertops that leads to a screened back porch and deck area. The formal dining room and large living room with a fireplace provide ample space for gatherings. The spacious backyard and deck are perfect for endless summer days, outdoor dining, relaxing or entertaining guests.Please submit all offer to myptopertyoffers@gmail.com and text or call listing agent to let her know an offer will be submitted. Esta hermosa y espaciosa propiedad está A LA VENTA POR DEBAJO DEL VALOR DE TASACIÓN ! Ofrece 4 habitaciones y 3 baños distribuidos en 2,496 pies cuadrados de espacio habitable. También cuenta con un espacio flexible adicional, baño completo y entrada independiente. Residencia está ubicada en un lote de 0.26 acres en la subdivisión Lake Forest Estates Fase 4, y tiene un porche delantero. La propiedad está convenientemente situada en una calle sin salida (cul-de-sac). El comprador y su agente tienen verificar que toda la información pertinente sea correcta.La casa cuenta con una habitación principal de gran tamaño, junto con un baño principal renovado y un segundo baño también renovado. La cocina está bien equipada, con topes de granito, y da acceso a un porche trasero con mosquitero y una terraza. El comedor formal y la amplia sala de estar con chimenea ofrecen un espacio ideal para reuniones, al igual que el patio trasero y la terraza.
Property Details
Status : Active
Source : RealTracs, Inc.
County : Rutherford County, TN
Property Type : Residential
Area : 2,495 sq. ft.
Yard : Full
Year Built : 1994
Exterior Construction : Brick,Vinyl Siding
Floors : Wood,Other,Tile
Heat : Electric
HOA / Subdivision : Lake Forest Est Phase 4
Listing Provided by : Epique Realty
MLS Status : Active
Listing # : RTC2789759
Schools near 507 Jerald Smith Ln, La Vergne, TN 37086 :
LaVergne Lake Elementary School, LaVergne Middle School, Lavergne High School
Additional details
Heating : Yes
Parking Features : Garage Faces Front,Detached,Driveway
Lot Size Area : 0.26 Sq. Ft.
Building Area Total : 2495 Sq. Ft.
Lot Size Acres : 0.26 Acres
Lot Size Dimensions : 42.44 X 138.33 IRR
Living Area : 2495 Sq. Ft.
Lot Features : Cul-De-Sac
Office Phone : 8888933537
Number of Bedrooms : 4
Number of Bathrooms : 3
Full Bathrooms : 3
Possession : Close Of Escrow
Cooling : 1
Garage Spaces : 2
Architectural Style : Traditional
Patio and Porch Features : Porch,Covered,Deck
Levels : Two
Basement : Crawl Space
Stories : 2
Utilities : Water Available
Parking Space : 6
Carport : 1
Sewer : Public Sewer
Virtual Tour
Location 507 Jerald Smith Ln, TN 37086
Directions to 507 Jerald Smith Ln, TN 37086
From I-24, take exit 64 onto Waldron Rd. Turn right & go 2.3 miles to Nir Shreibman Blvd. Continue 1.6 miles and take 2nd exit on the round-a-bout onto Stones River Rd. Turn left on Davids Way. Continue 1.5 miles and turn R onto Jerald Smith Lane.
Ready to Start the Conversation?
We're ready when you are.
 © 2025 Listings courtesy of RealTracs, Inc. as distributed by MLS GRID. IDX information is provided exclusively for consumers' personal non-commercial use and may not be used for any purpose other than to identify prospective properties consumers may be interested in purchasing. The IDX data is deemed reliable but is not guaranteed by MLS GRID and may be subject to an end user license agreement prescribed by the Member Participant's applicable MLS. Based on information submitted to the MLS GRID as of May 24, 2025 10:00 AM CST. All data is obtained from various sources and may not have been verified by broker or MLS GRID. Supplied Open House Information is subject to change without notice. All information should be independently reviewed and verified for accuracy. Properties may or may not be listed by the office/agent presenting the information. Some IDX listings have been excluded from this website.
© 2025 Listings courtesy of RealTracs, Inc. as distributed by MLS GRID. IDX information is provided exclusively for consumers' personal non-commercial use and may not be used for any purpose other than to identify prospective properties consumers may be interested in purchasing. The IDX data is deemed reliable but is not guaranteed by MLS GRID and may be subject to an end user license agreement prescribed by the Member Participant's applicable MLS. Based on information submitted to the MLS GRID as of May 24, 2025 10:00 AM CST. All data is obtained from various sources and may not have been verified by broker or MLS GRID. Supplied Open House Information is subject to change without notice. All information should be independently reviewed and verified for accuracy. Properties may or may not be listed by the office/agent presenting the information. Some IDX listings have been excluded from this website.
