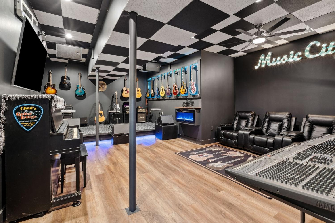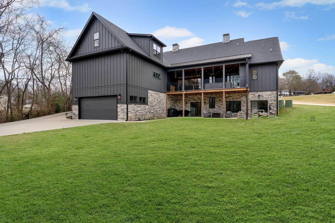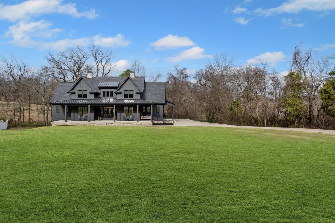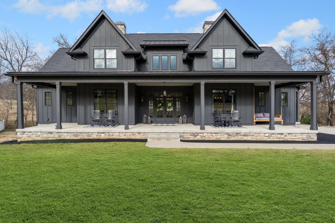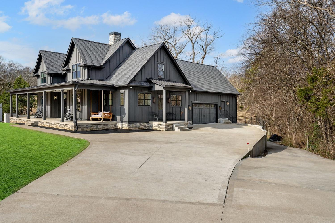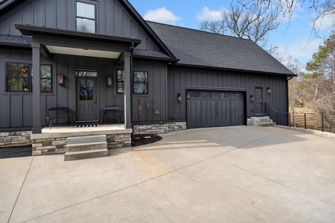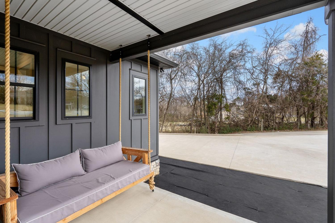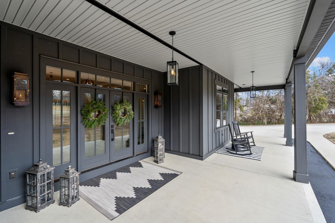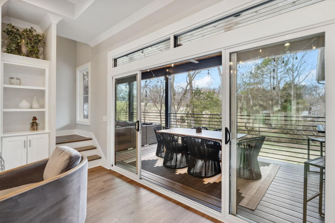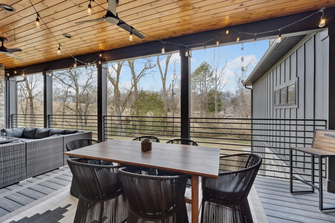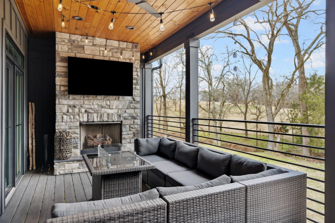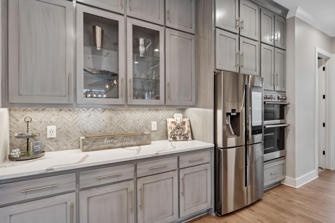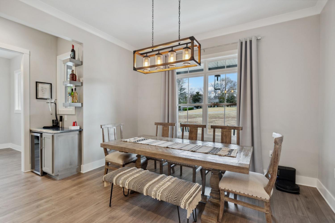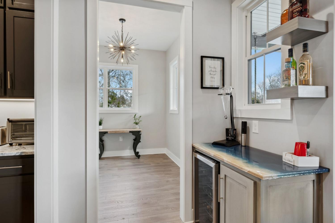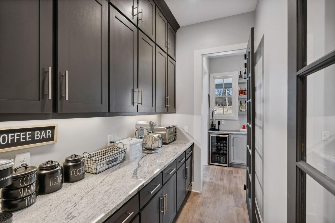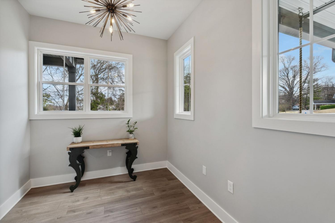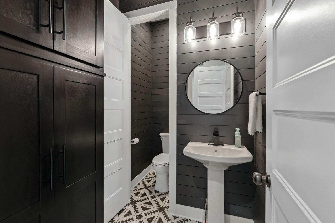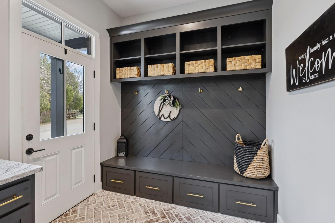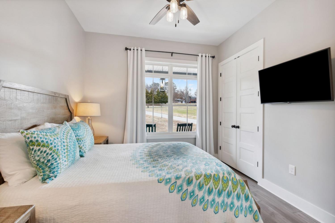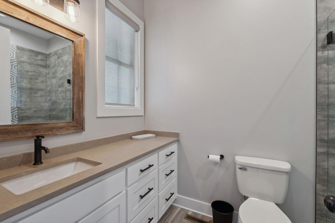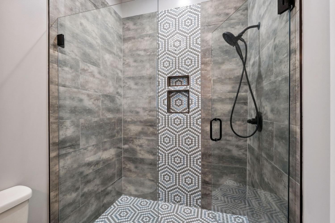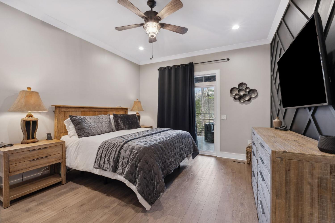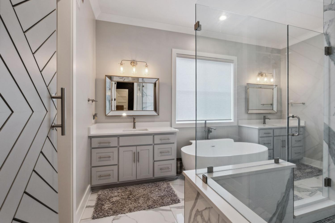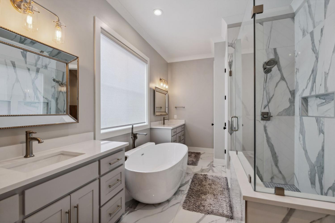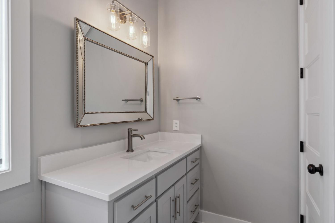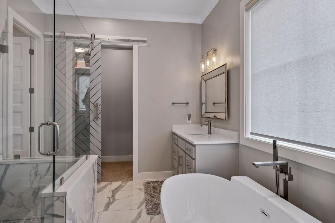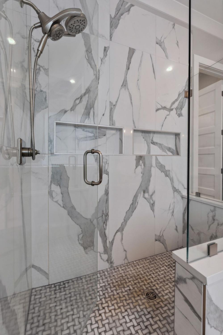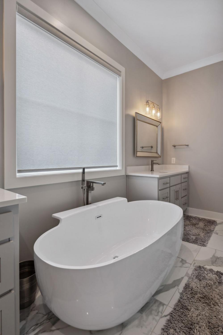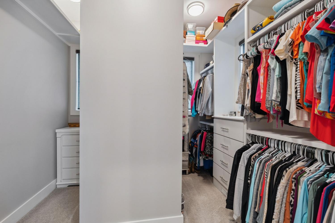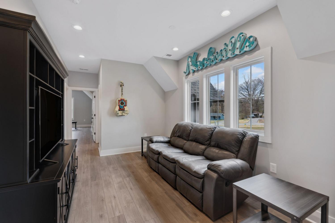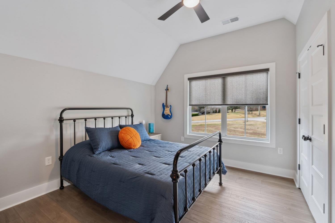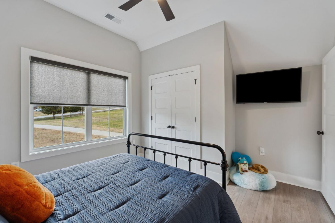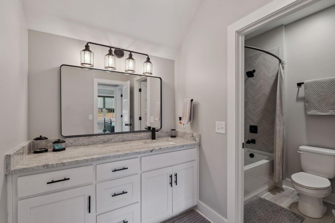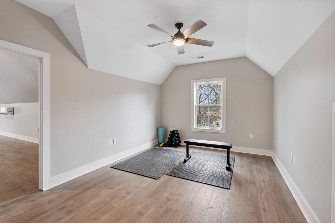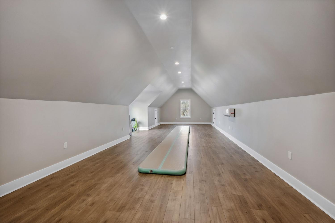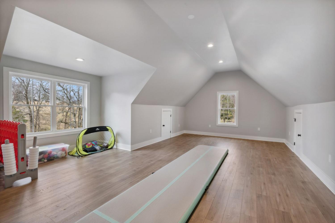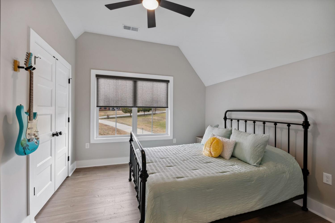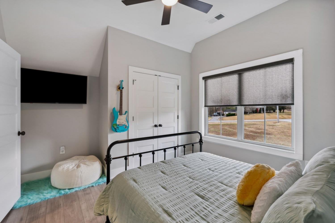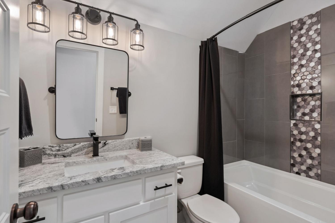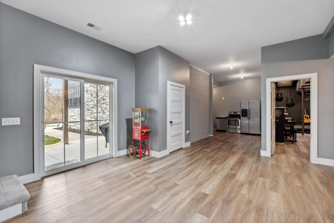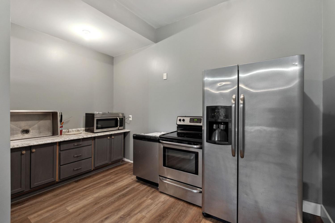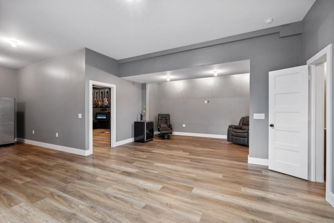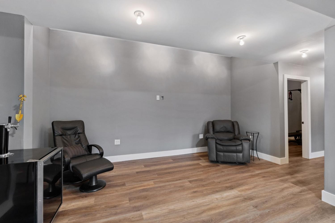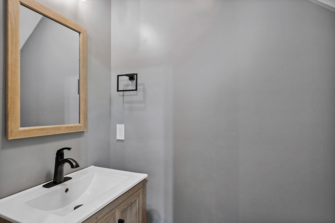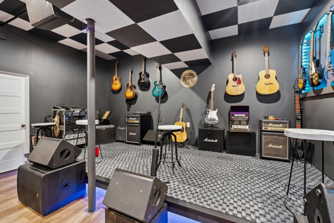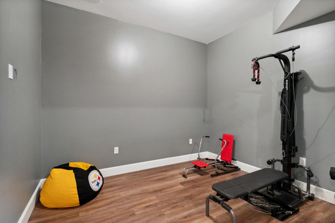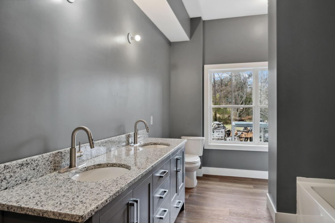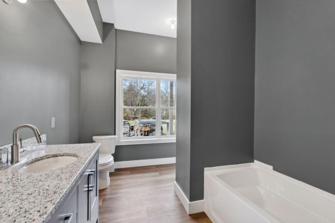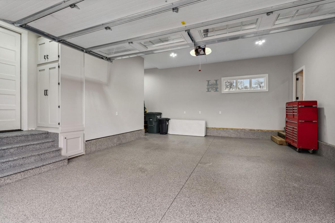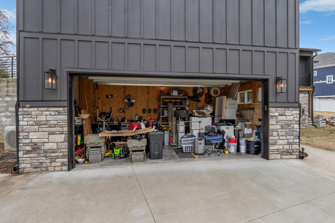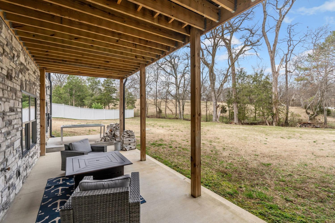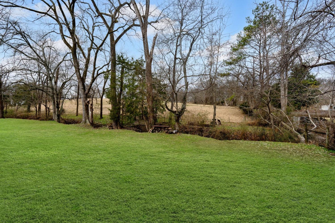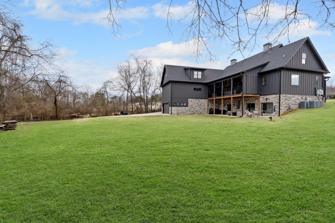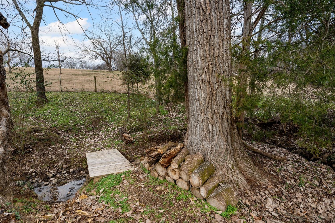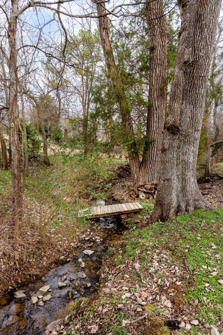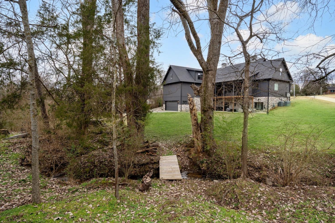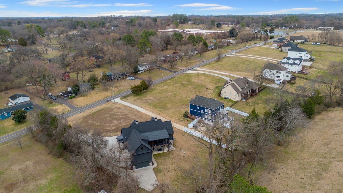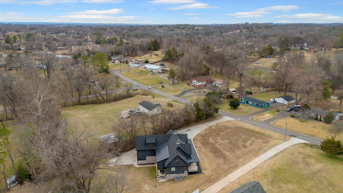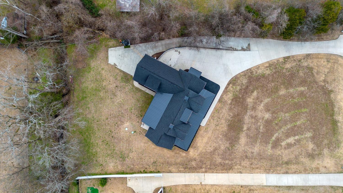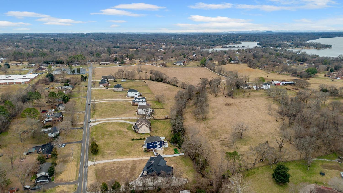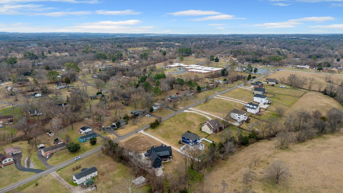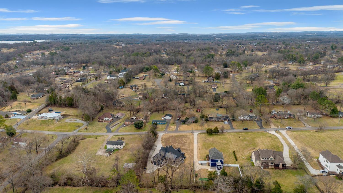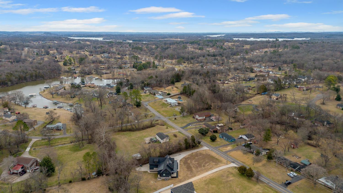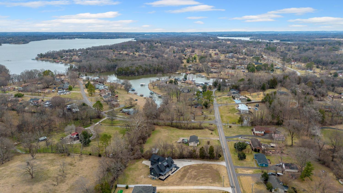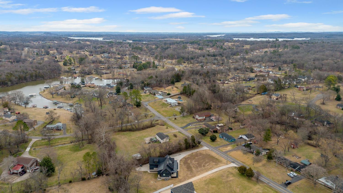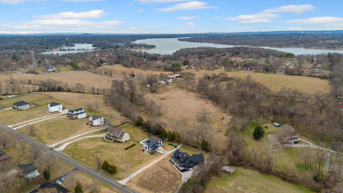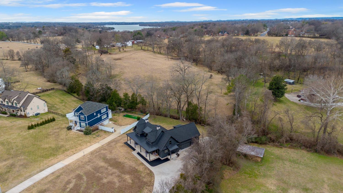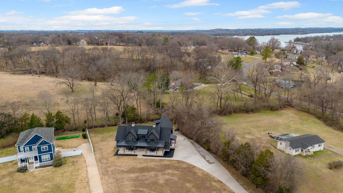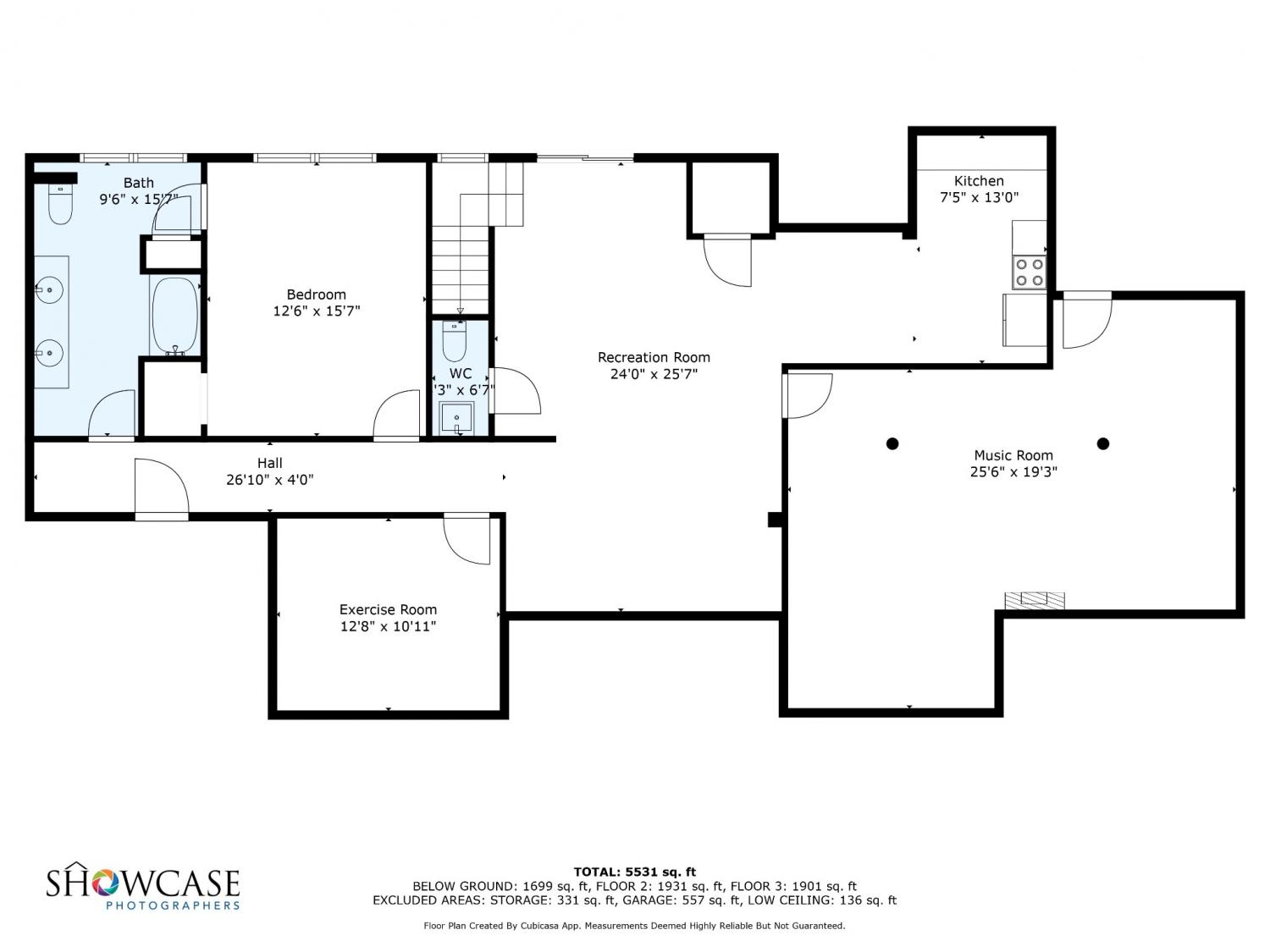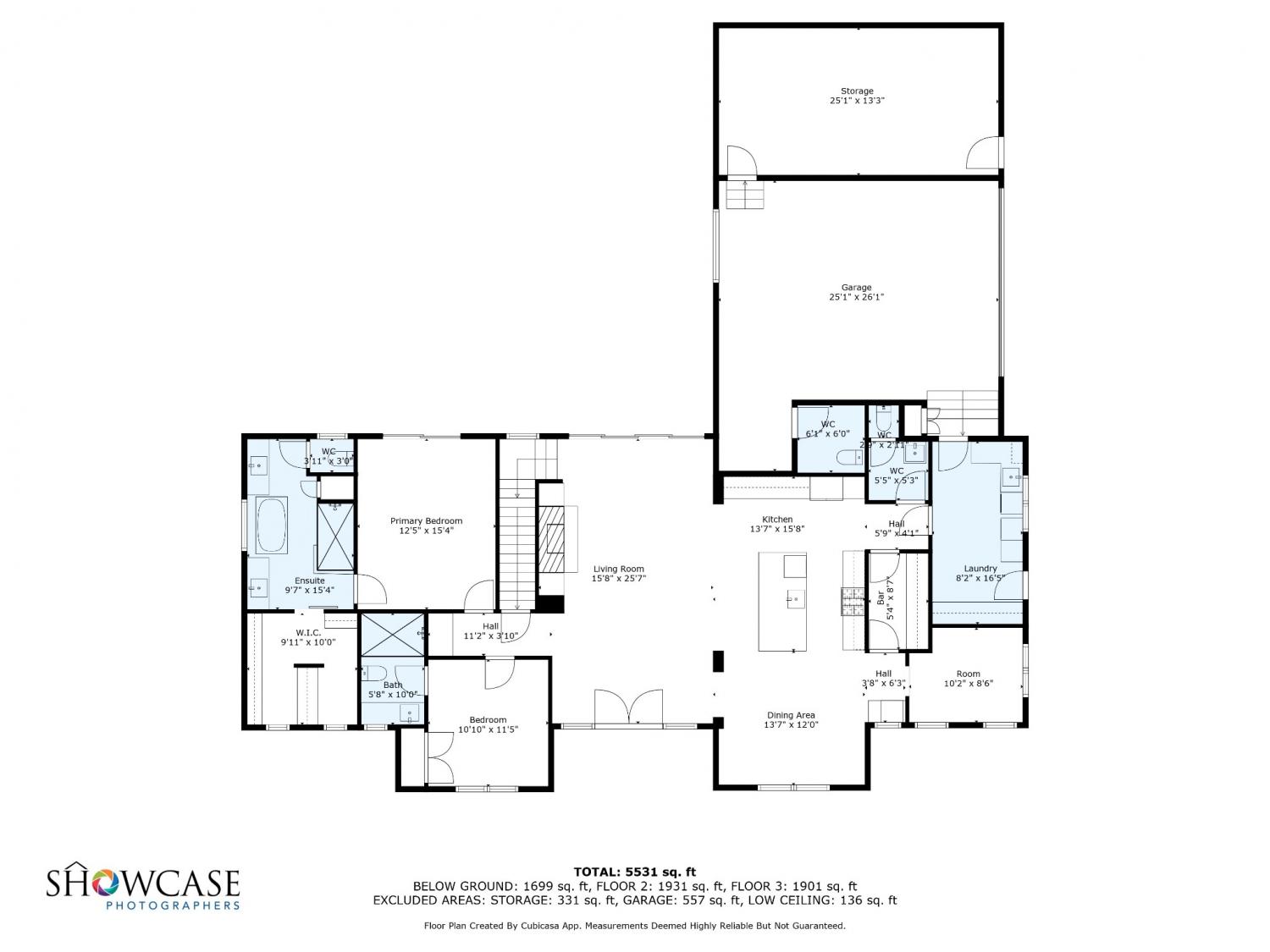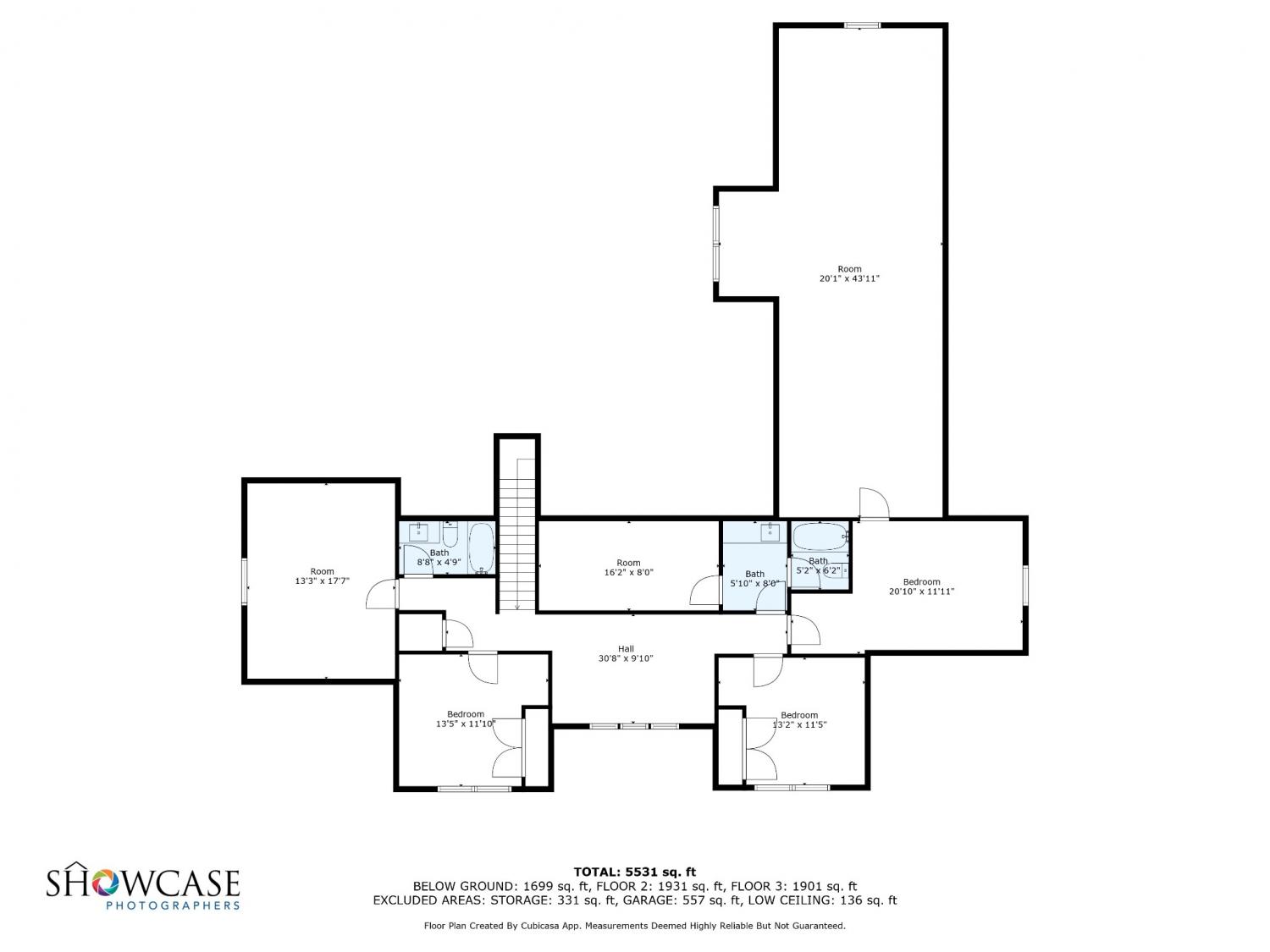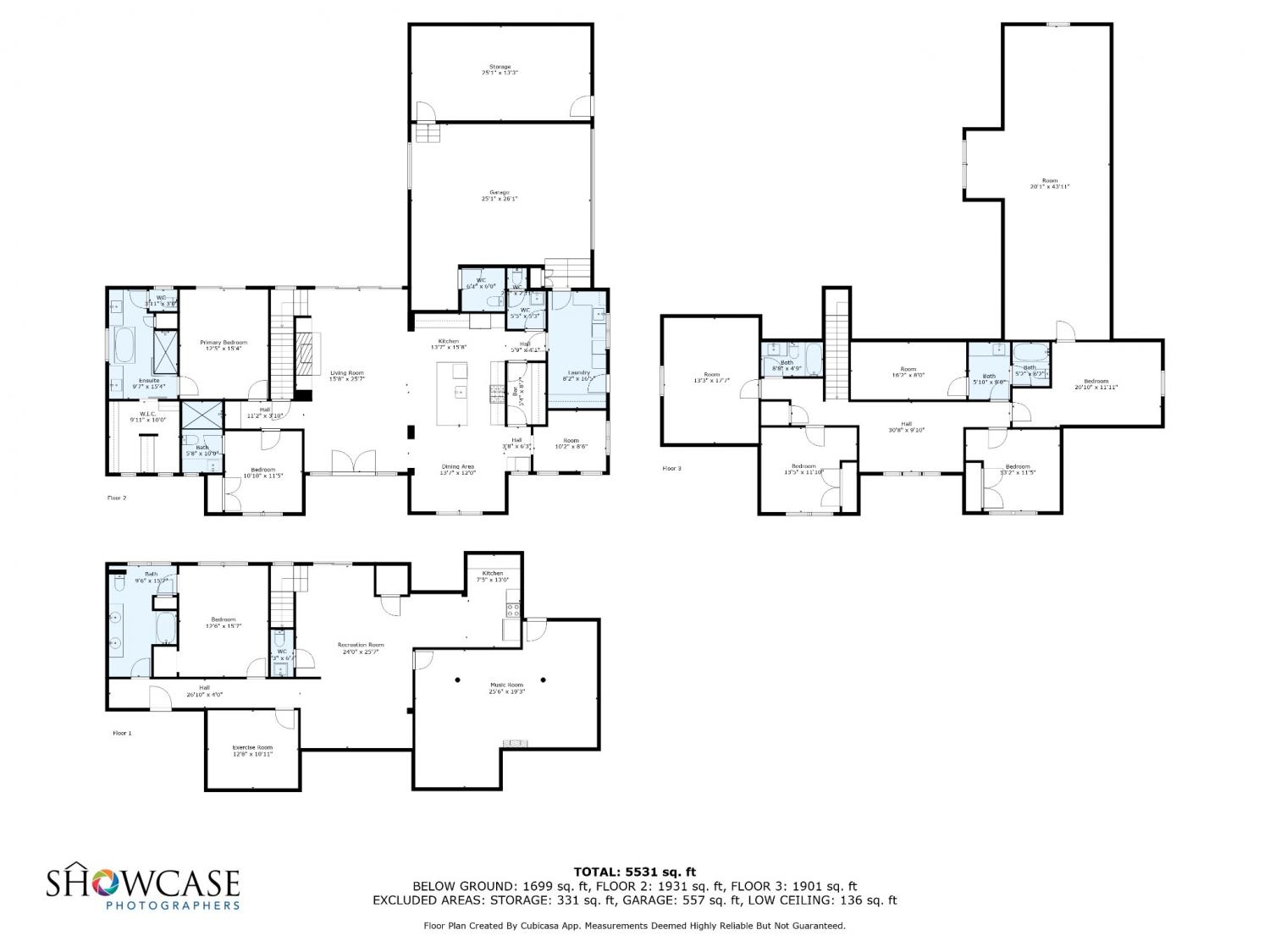 MIDDLE TENNESSEE REAL ESTATE
MIDDLE TENNESSEE REAL ESTATE
741 Saundersville Ferry Rd, Mount Juliet, TN 37122 For Sale
Single Family Residence
- Single Family Residence
- Beds: 5
- Baths: 6
- 6,899 sq ft
Description
Stunning 6889 Sq Ft Residence with Recording Studio & In-Law Suite Potential! This magnificent 5-bedroom, 5 full bath, 3 half bath estate spans 1.09 acres, blending luxury, comfort, and functionality. The gourmet kitchen boasts quartz countertops, a gas cooktop, double ovens, a microwave, a disposal, and a spacious walk-in butler’s pantry with granite. The primary suite is a serene retreat featuring double sinks, a separate tub, and a walk-in shower, while guest bedrooms offer walk-in showers and tub/shower combos. A professional recording studio makes this home ideal for musicians, podcasters, or audio professionals. The basement provides in-law suite potential with a plumbed kitchen area and 220V for an oven. Climate control includes gas HVAC, two water heaters (tankless), and mini-split units in the garage, bonus room, and adjacent spaces. The insulated garage features its own mini-split unit for heating and cooling.An additional garage/workshop with an insulated door and 220V power access caters to hobbyists and mechanics. Luxury finishes such as LVP flooring, granite countertops, and custom details are found throughout the home. The friend’s entry and laundry room have charming brick flooring for added character. The exterior showcases Hardie board siding, a metal and shingle roof, and gas exterior lighting for a welcoming, low-maintenance environment. Two natural gas fireplaces in the great room and outdoor patio enhance warmth and ambiance. Offering modern convenience, upscale finishes, and versatile design, this residence is perfect for multi-generational living, entertaining, or creating professional recordings. Contact Spouses Selling Houses today to schedule your private tour!
Property Details
Status : Active
Source : RealTracs, Inc.
Address : 741 Saundersville Ferry Rd Mount Juliet TN 37122
County : Wilson County, TN
Property Type : Residential
Area : 6,899 sq. ft.
Year Built : 2021
Exterior Construction : Masonite,Stone
Floors : Other,Tile
Heat : Natural Gas
HOA / Subdivision : Hale Moss Property
Listing Provided by : Crye-Leike, Inc., REALTORS
MLS Status : Active
Listing # : RTC2789760
Schools near 741 Saundersville Ferry Rd, Mount Juliet, TN 37122 :
Lakeview Elementary School, Mt. Juliet Middle School, Green Hill High School
Additional details
Heating : Yes
Parking Features : Garage Faces Side
Lot Size Area : 1.07 Sq. Ft.
Building Area Total : 6899 Sq. Ft.
Lot Size Acres : 1.07 Acres
Living Area : 6899 Sq. Ft.
Lot Features : Level
Office Phone : 6153919080
Number of Bedrooms : 5
Number of Bathrooms : 6
Full Bathrooms : 5
Half Bathrooms : 1
Possession : Negotiable
Cooling : 1
Garage Spaces : 2
Levels : Three Or More
Basement : Exterior Entry
Stories : 3
Utilities : Electricity Available,Natural Gas Available,Water Available
Parking Space : 2
Sewer : Septic Tank
Location 741 Saundersville Ferry Rd, TN 37122
Directions to 741 Saundersville Ferry Rd, TN 37122
Head east on I-40 E, exit 221A toward TN-45 N/The Hermitage, Turn right onto Andrew Jackson Pkwy, Continue onto Saundersville Rd Turn left onto Saundersville Ferry Rd, Property on left
Ready to Start the Conversation?
We're ready when you are.
 © 2026 Listings courtesy of RealTracs, Inc. as distributed by MLS GRID. IDX information is provided exclusively for consumers' personal non-commercial use and may not be used for any purpose other than to identify prospective properties consumers may be interested in purchasing. The IDX data is deemed reliable but is not guaranteed by MLS GRID and may be subject to an end user license agreement prescribed by the Member Participant's applicable MLS. Based on information submitted to the MLS GRID as of February 2, 2026 10:00 PM CST. All data is obtained from various sources and may not have been verified by broker or MLS GRID. Supplied Open House Information is subject to change without notice. All information should be independently reviewed and verified for accuracy. Properties may or may not be listed by the office/agent presenting the information. Some IDX listings have been excluded from this website.
© 2026 Listings courtesy of RealTracs, Inc. as distributed by MLS GRID. IDX information is provided exclusively for consumers' personal non-commercial use and may not be used for any purpose other than to identify prospective properties consumers may be interested in purchasing. The IDX data is deemed reliable but is not guaranteed by MLS GRID and may be subject to an end user license agreement prescribed by the Member Participant's applicable MLS. Based on information submitted to the MLS GRID as of February 2, 2026 10:00 PM CST. All data is obtained from various sources and may not have been verified by broker or MLS GRID. Supplied Open House Information is subject to change without notice. All information should be independently reviewed and verified for accuracy. Properties may or may not be listed by the office/agent presenting the information. Some IDX listings have been excluded from this website.


