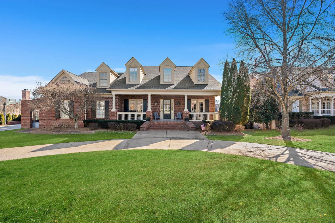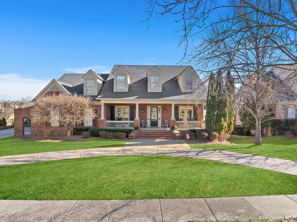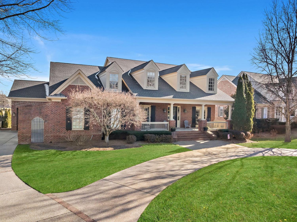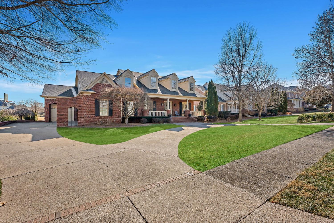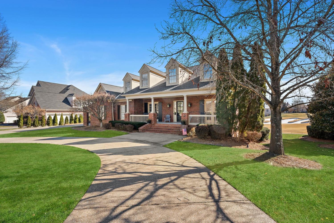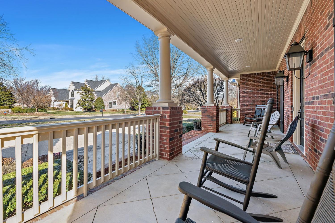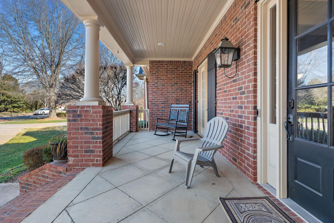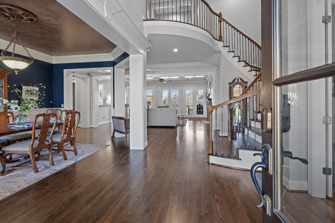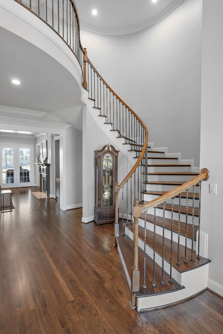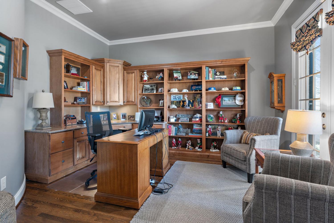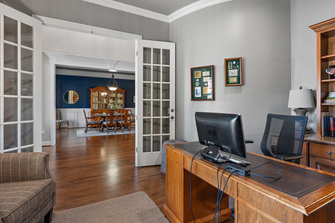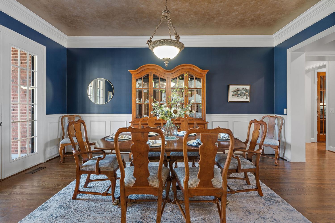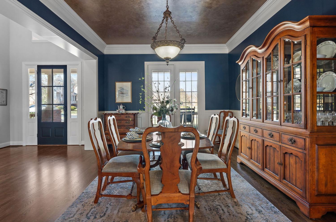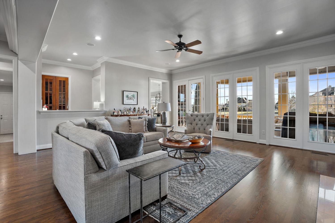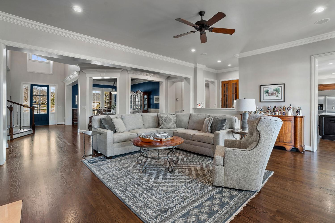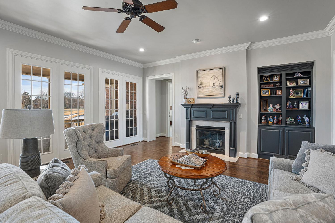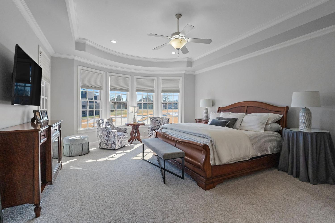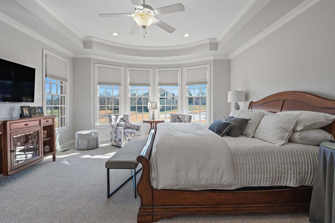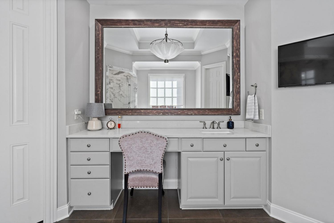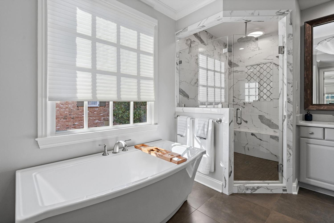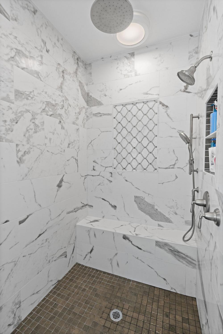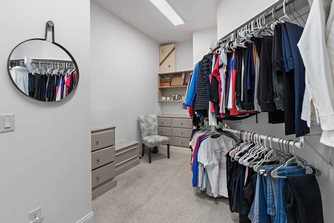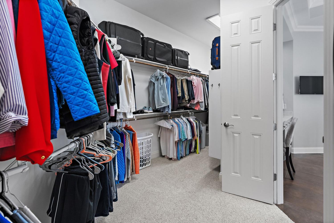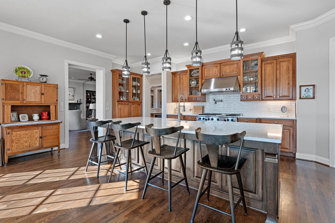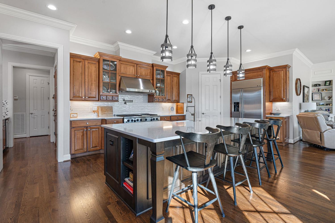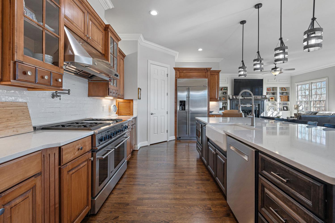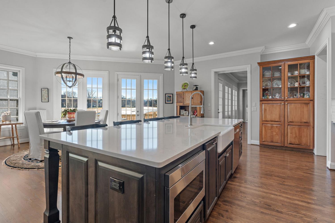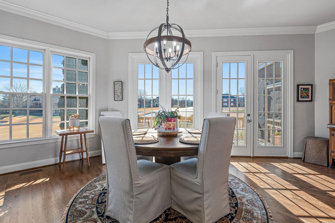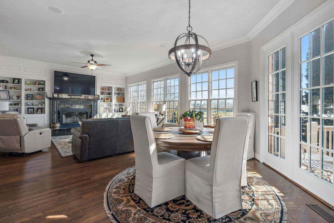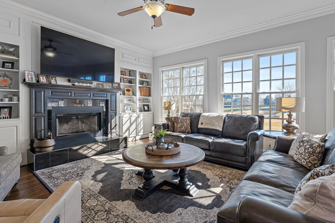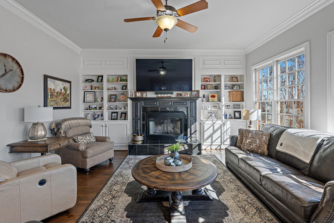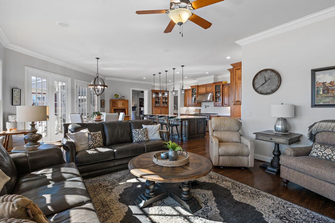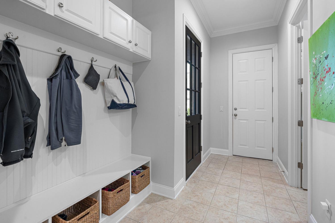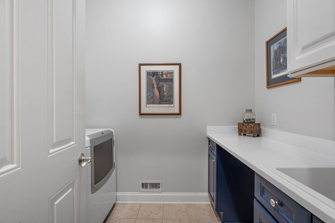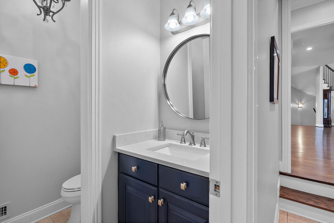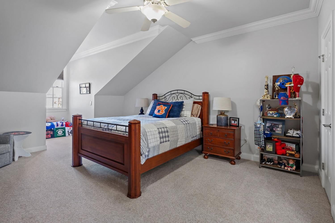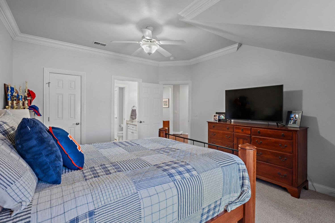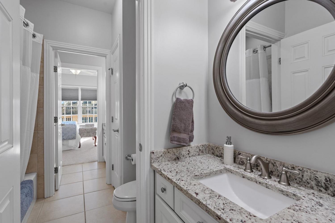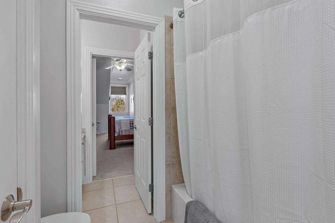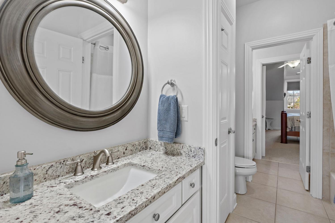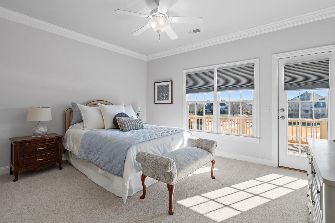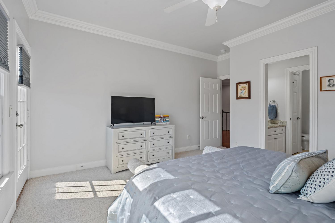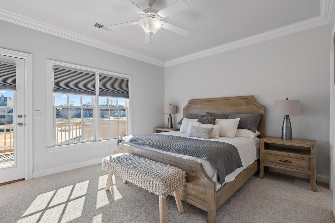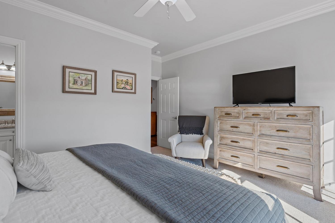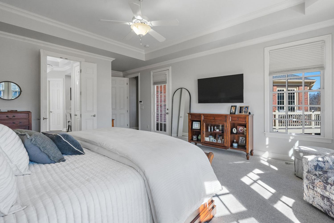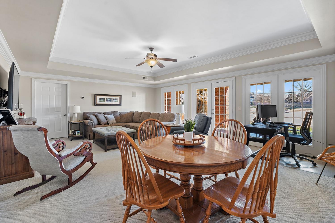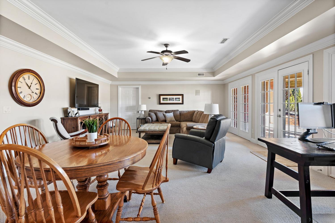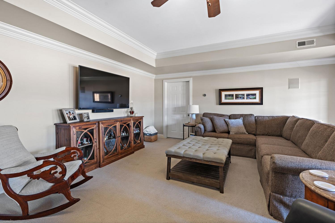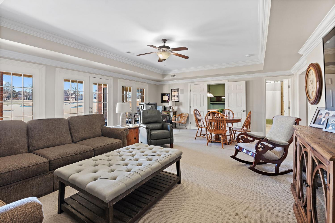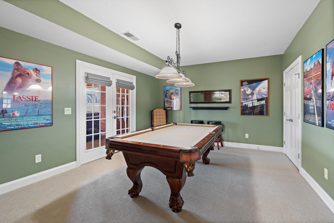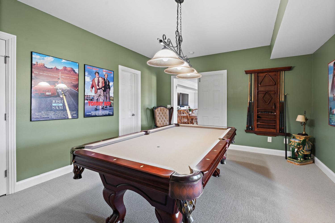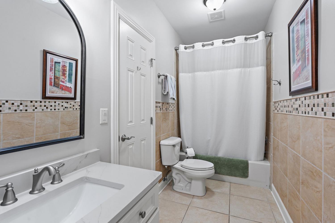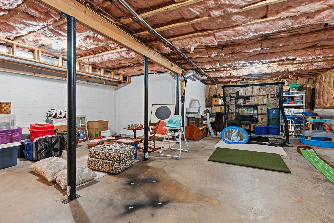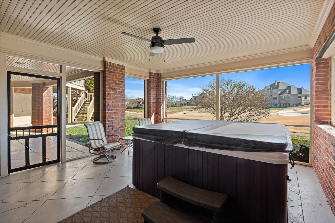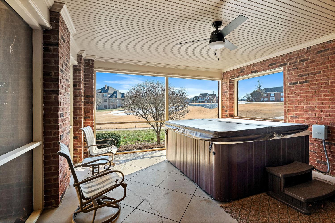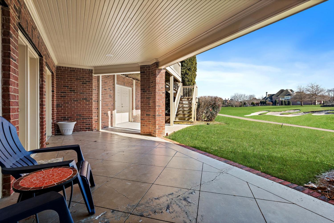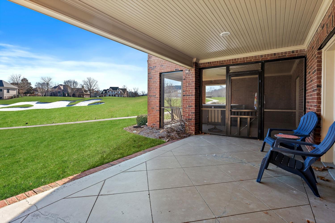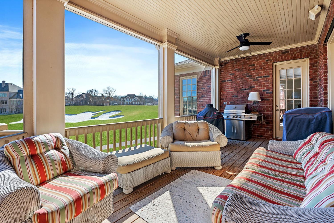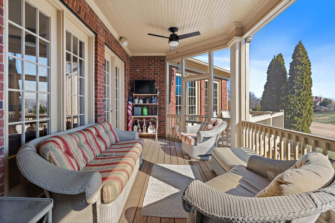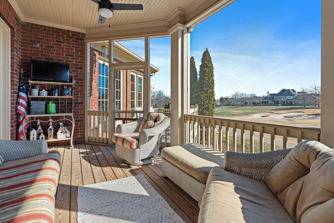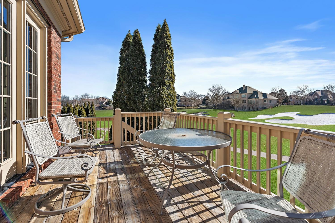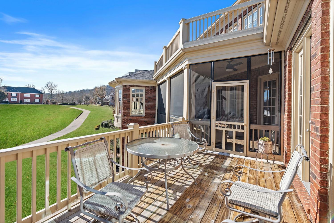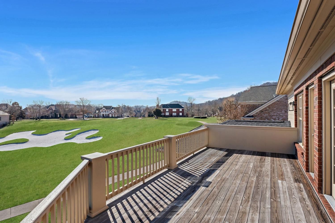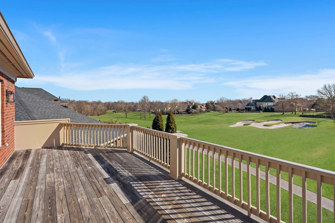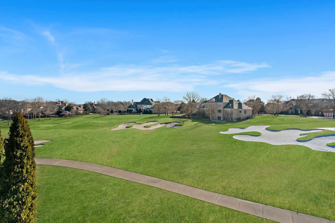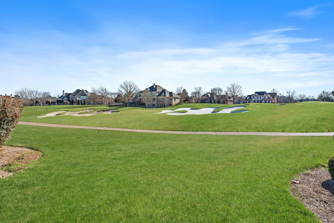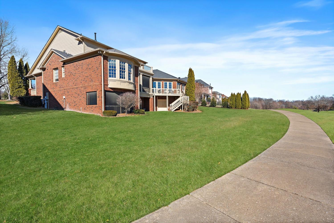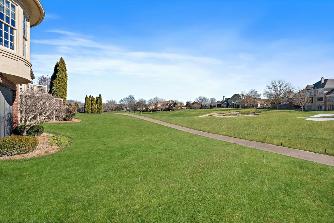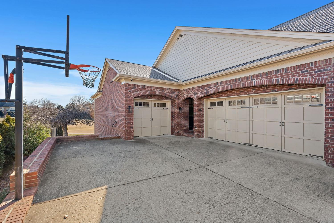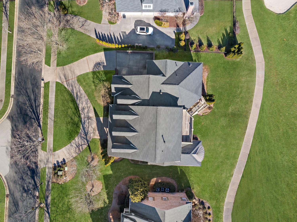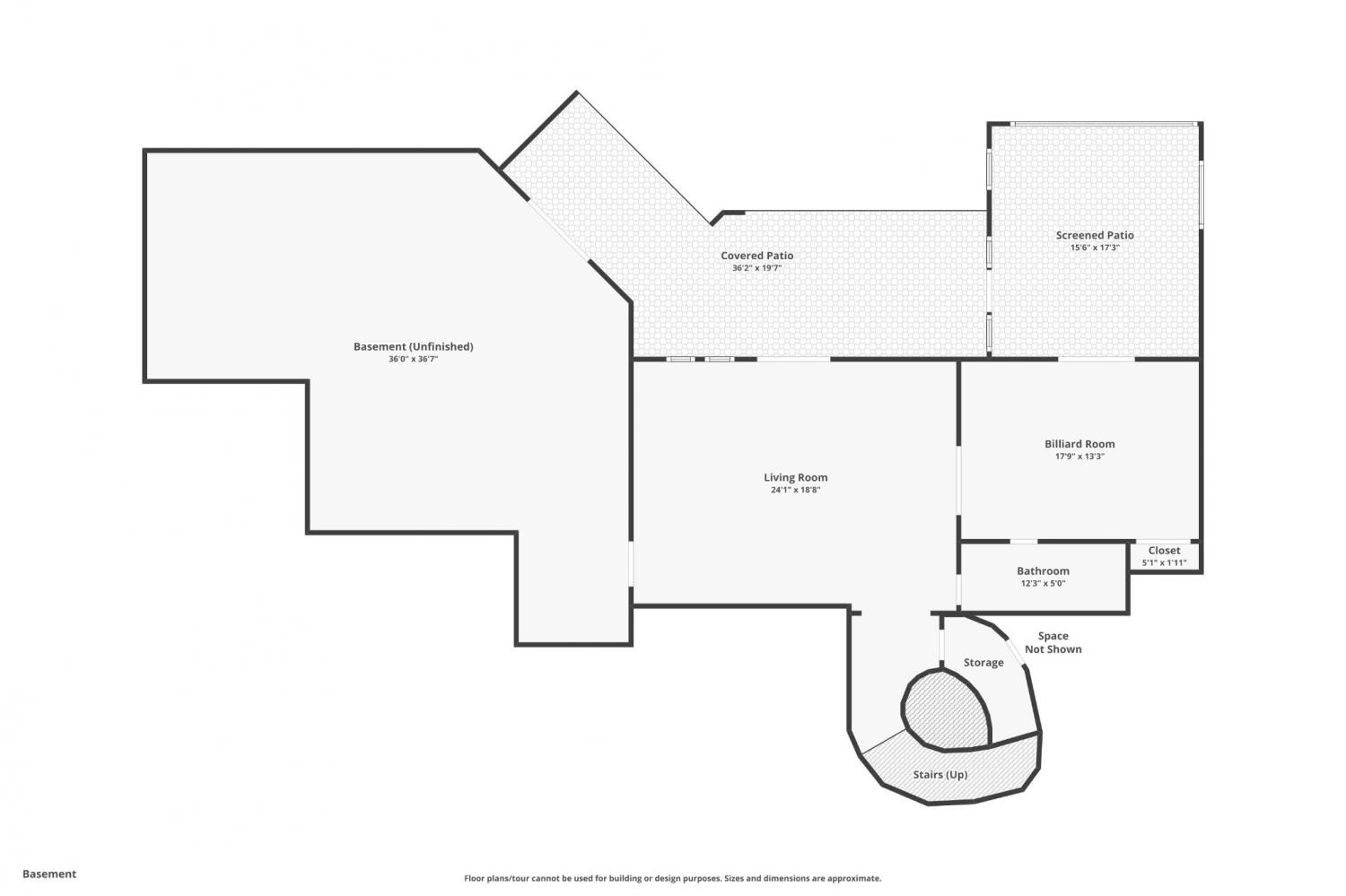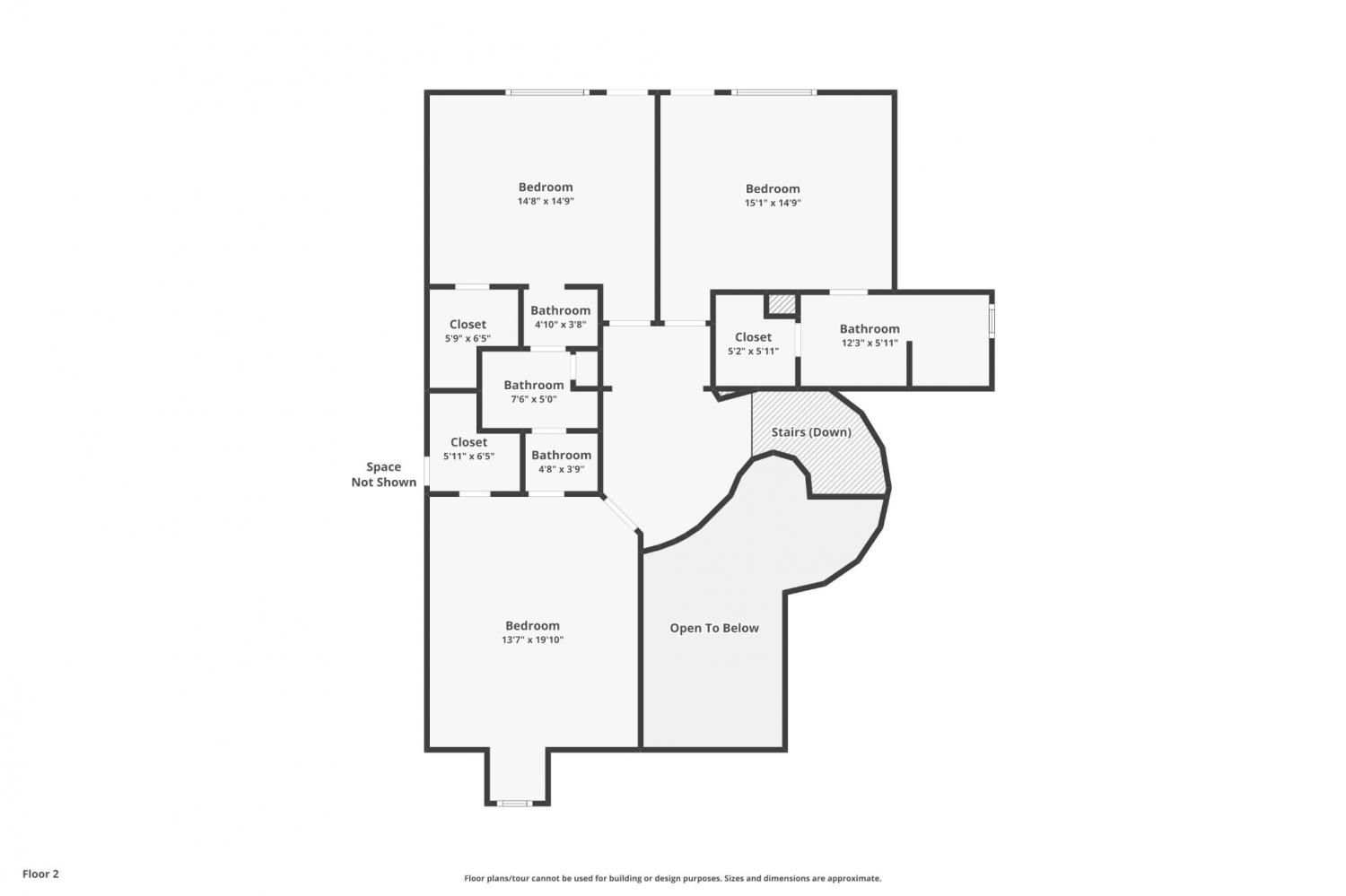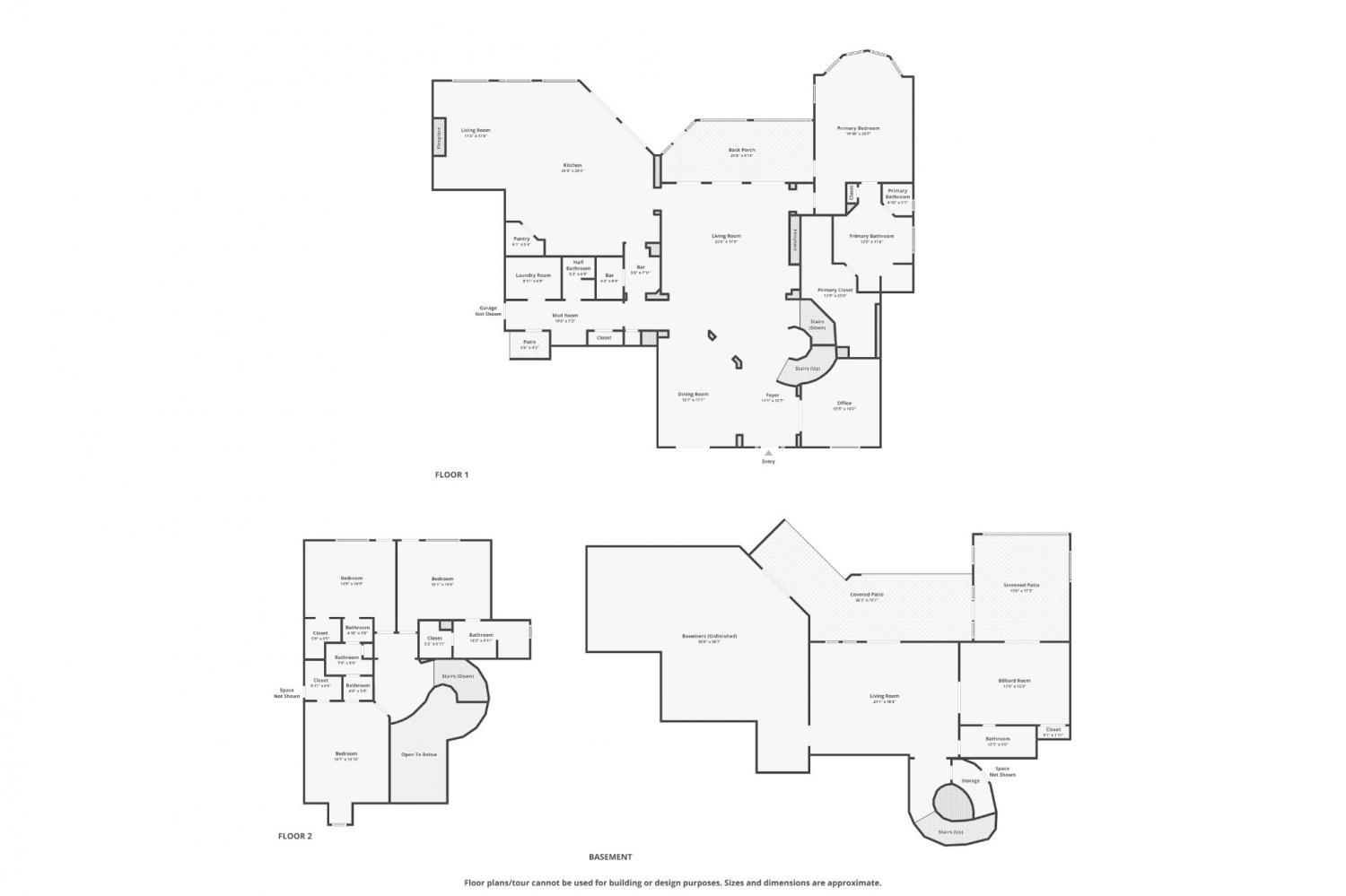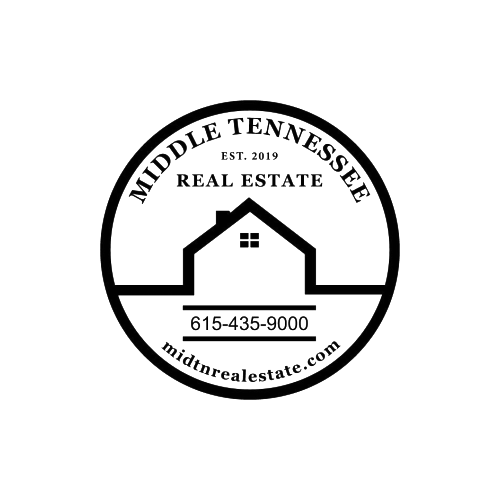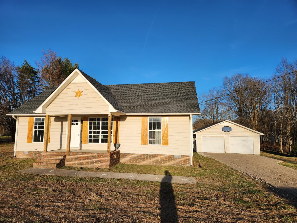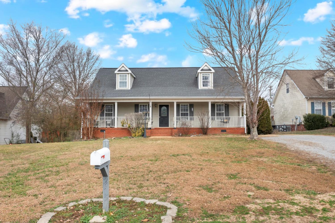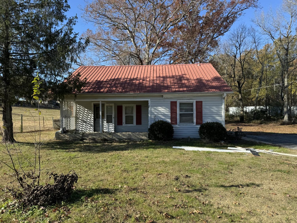 MIDDLE TENNESSEE REAL ESTATE
MIDDLE TENNESSEE REAL ESTATE
14 Angel Trce, Brentwood, TN 37027 For Sale
Single Family Residence
- Single Family Residence
- Beds: 5
- Baths: 5
- 5,696 sq ft
Description
Custom, One-of-a-Kind Home in a Gated Golf Club Community This stunning custom residence perfectly combines luxury and comfort. Nestled in the prestigious Governor's Club, the home features remarkable architecture and meticulous craftsmanship. Upon entering through the grand doorway, you are welcomed by soaring ceilings and an abundance of natural light, fostering a warm and open ambiance. The gourmet kitchen is a chef's paradise, equipped with high-end appliances, custom cabinetry, and a spacious island ideal for entertaining. The sophisticated living areas are designed for both relaxation and elegance, showcasing exquisite finishes and tasteful details throughout. The master suite serves as a private haven, providing a tranquil escape with a spa-like ensuite and generous closet space. Outside, the property overlooks a picturesque golf course, offering stunning views of the 16th hole and a lively atmosphere. This home is truly a masterpiece, delivering unmatched luxury in one of Brentwood's most desirable communities. Opportunity to finish an additional 1,250sqft of unfinished basement. Come experience Life at The Governor’s Club!
Property Details
Status : Active
Source : RealTracs, Inc.
County : Williamson County, TN
Property Type : Residential
Area : 5,696 sq. ft.
Year Built : 2004
Exterior Construction : Brick
Floors : Wood
Heat : Central
HOA / Subdivision : Governors Club The Ph 6
Listing Provided by : Compass RE
MLS Status : Active
Listing # : RTC2789811
Schools near 14 Angel Trce, Brentwood, TN 37027 :
Crockett Elementary, Woodland Middle School, Ravenwood High School
Additional details
Association Fee : $440.00
Association Fee Frequency : Monthly
Assocation Fee 2 : $5,000.00
Association Fee 2 Frequency : One Time
Heating : Yes
Parking Features : Attached
Lot Size Area : 0.37 Sq. Ft.
Building Area Total : 5696 Sq. Ft.
Lot Size Acres : 0.37 Acres
Lot Size Dimensions : 110 X 157
Living Area : 5696 Sq. Ft.
Office Phone : 6154755616
Number of Bedrooms : 5
Number of Bathrooms : 5
Full Bathrooms : 4
Half Bathrooms : 1
Possession : Close Of Escrow
Cooling : 1
Garage Spaces : 3
Levels : Three Or More
Basement : Finished
Stories : 2
Utilities : Water Available
Parking Space : 3
Sewer : Public Sewer
Location 14 Angel Trce, TN 37027
Directions to 14 Angel Trce, TN 37027
I-65 South. Exit Concord Rd East. Right into Governor's Club on Governor's Way. Right Missionary Drive. Right on Angel Trace.
Ready to Start the Conversation?
We're ready when you are.
 © 2025 Listings courtesy of RealTracs, Inc. as distributed by MLS GRID. IDX information is provided exclusively for consumers' personal non-commercial use and may not be used for any purpose other than to identify prospective properties consumers may be interested in purchasing. The IDX data is deemed reliable but is not guaranteed by MLS GRID and may be subject to an end user license agreement prescribed by the Member Participant's applicable MLS. Based on information submitted to the MLS GRID as of February 21, 2025 10:00 PM CST. All data is obtained from various sources and may not have been verified by broker or MLS GRID. Supplied Open House Information is subject to change without notice. All information should be independently reviewed and verified for accuracy. Properties may or may not be listed by the office/agent presenting the information. Some IDX listings have been excluded from this website.
© 2025 Listings courtesy of RealTracs, Inc. as distributed by MLS GRID. IDX information is provided exclusively for consumers' personal non-commercial use and may not be used for any purpose other than to identify prospective properties consumers may be interested in purchasing. The IDX data is deemed reliable but is not guaranteed by MLS GRID and may be subject to an end user license agreement prescribed by the Member Participant's applicable MLS. Based on information submitted to the MLS GRID as of February 21, 2025 10:00 PM CST. All data is obtained from various sources and may not have been verified by broker or MLS GRID. Supplied Open House Information is subject to change without notice. All information should be independently reviewed and verified for accuracy. Properties may or may not be listed by the office/agent presenting the information. Some IDX listings have been excluded from this website.
