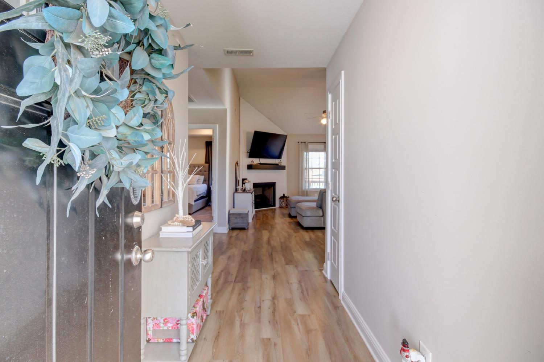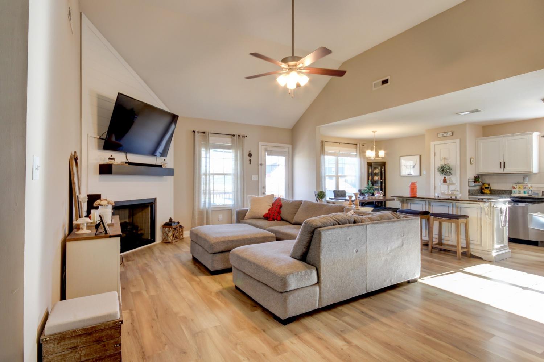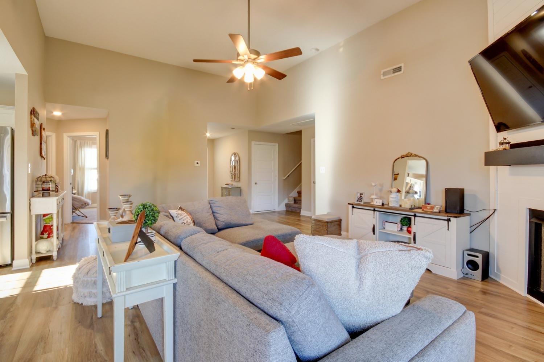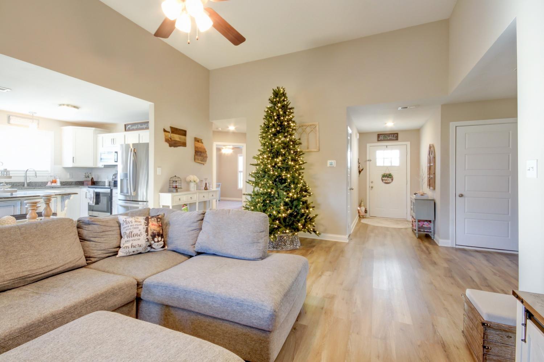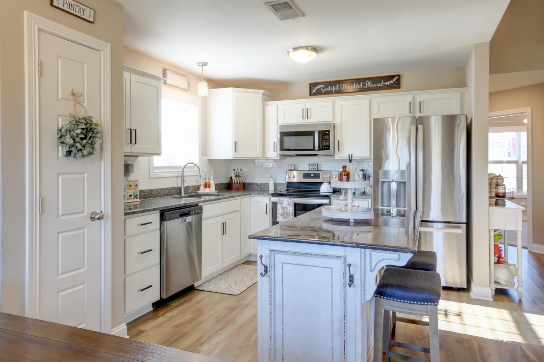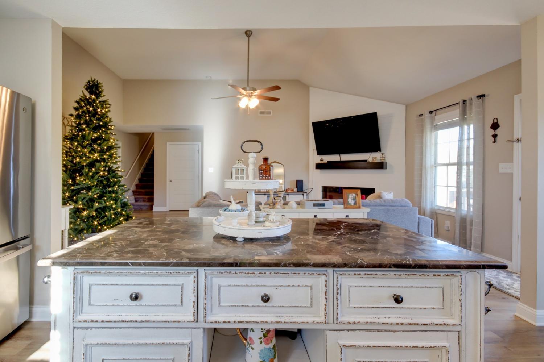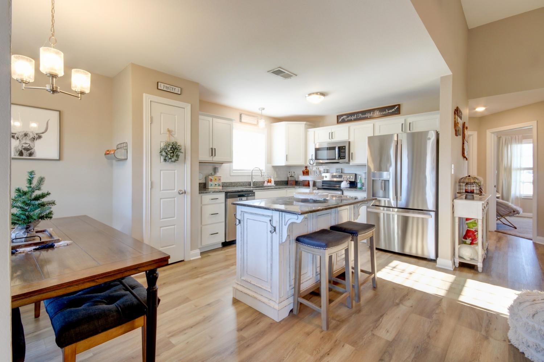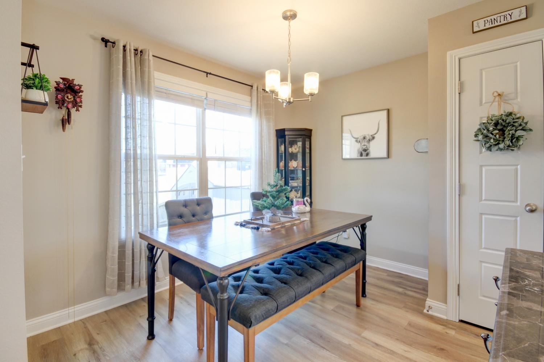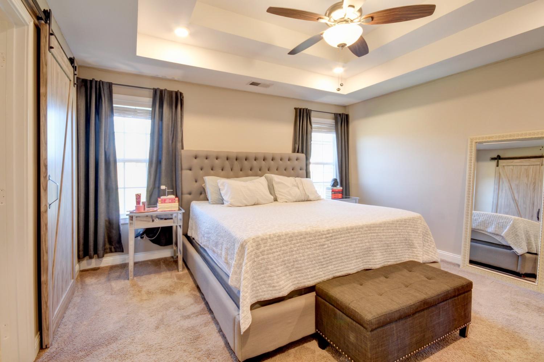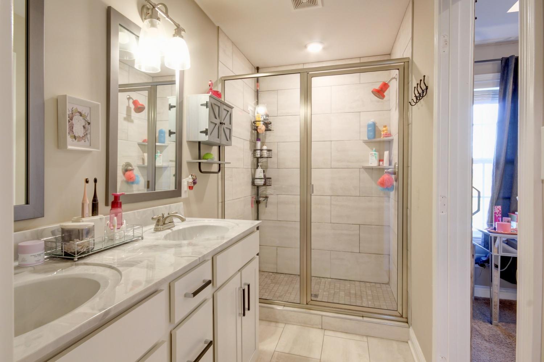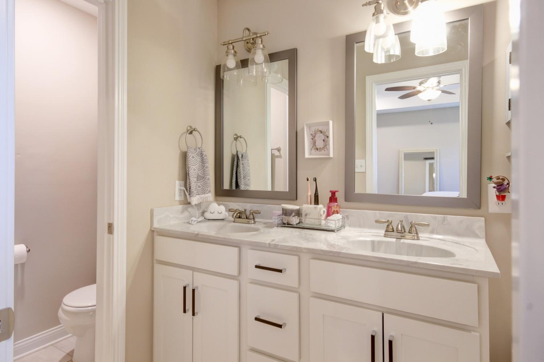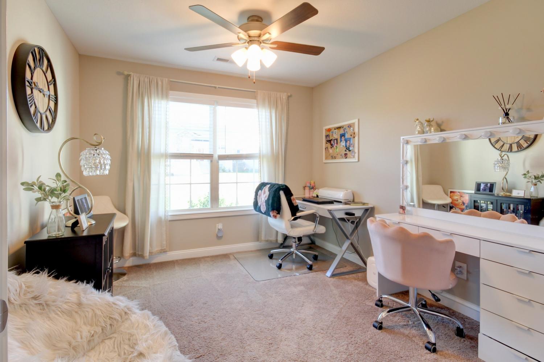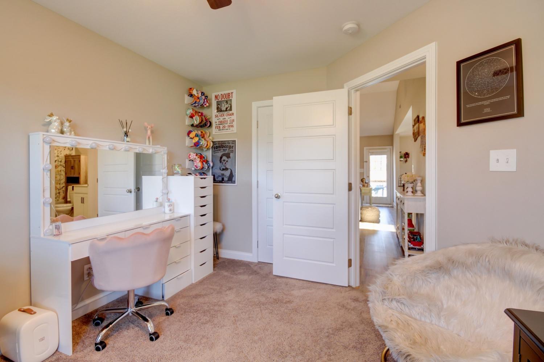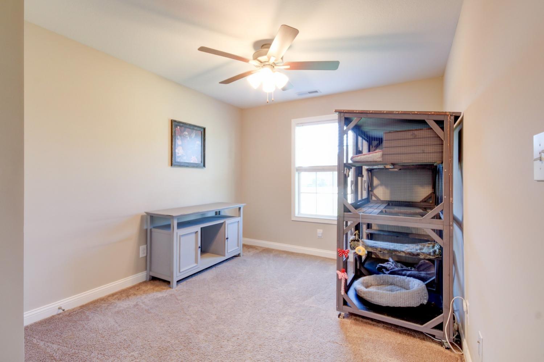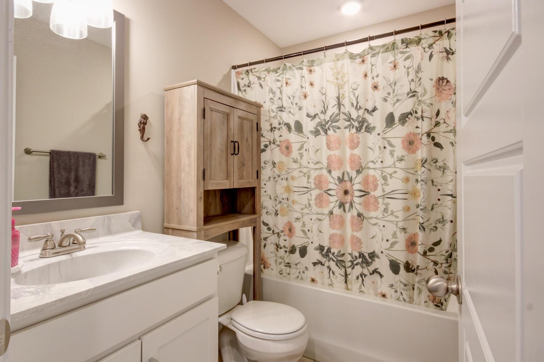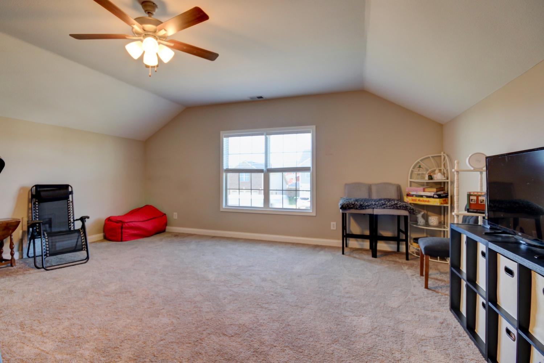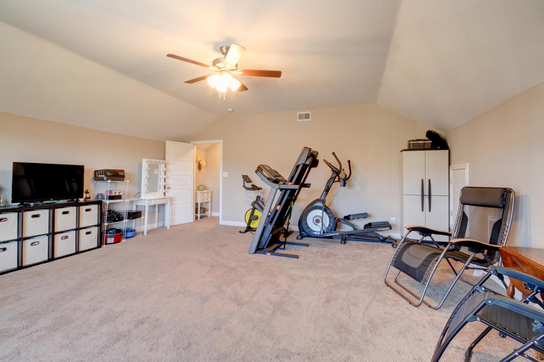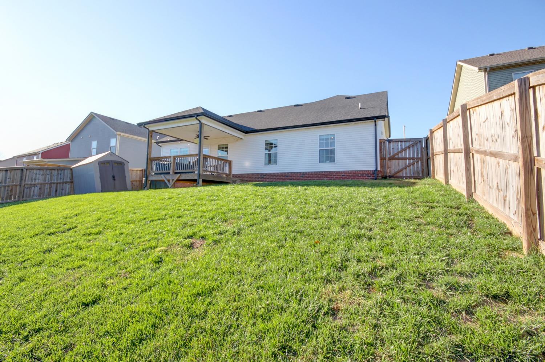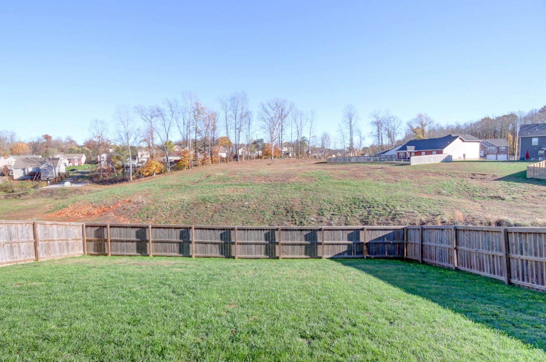 MIDDLE TENNESSEE REAL ESTATE
MIDDLE TENNESSEE REAL ESTATE
1046 Whitney Dr, Clarksville, TN 37042 For Rent
Single Family Residence
- Single Family Residence
- Beds: 3
- Baths: 3
- 1,870 sq ft
Description
This fabulous 3-bedroom, 2-bathroom home features an open floor plan with all bedrooms conveniently located on the main level. The spacious Great Room with a cozy fireplace flows seamlessly into the eat-in kitchen, which boasts stainless steel appliances, granite countertops and a pantry. The primary suite includes a walk-in closet and a private bathroom with a double vanity and a beautifully tiled shower. Upstairs, you'll find a large bonus room located over the garage, offering additional living space. The covered deck overlooks a fully fenced backyard with no rear neighbors, providing a private and tranquil setting.
Property Details
Status : Active
Source : RealTracs, Inc.
Address : 1046 Whitney Dr Clarksville TN 37042
County : Montgomery County, TN
Property Type : Residential Lease
Area : 1,870 sq. ft.
Yard : Privacy
Year Built : 2022
Exterior Construction : Brick,Vinyl Siding
Floors : Carpet,Laminate,Tile
Heat : Central,Electric,Heat Pump
HOA / Subdivision : Cedar Springs
Listing Provided by : Fast Train Property Management, LLC
MLS Status : Active
Listing # : RTC2789887
Schools near 1046 Whitney Dr, Clarksville, TN 37042 :
Pisgah Elementary, Northeast Middle, Northeast High School
Additional details
Heating : Yes
Parking Features : Garage Faces Front
Building Area Total : 1870 Sq. Ft.
Living Area : 1870 Sq. Ft.
Office Phone : 9316487500
Number of Bedrooms : 3
Number of Bathrooms : 3
Full Bathrooms : 2
Half Bathrooms : 1
Cooling : 1
Garage Spaces : 2
Patio and Porch Features : Deck,Covered
Levels : Two
Basement : Crawl Space
Stories : 2
Utilities : Electricity Available,Water Available,Cable Connected
Parking Space : 2
Sewer : Public Sewer
Location 1046 Whitney Dr, TN 37042
Directions to 1046 Whitney Dr, TN 37042
From Wilma Rudolph Blvd, take 101st Airborne Pkwy. Turn on right Whitfield Rd. At the roundabout, take the 3rd exit to Needmore Rd. Turn right on Whitney Dr. Home will be on the right.
Ready to Start the Conversation?
We're ready when you are.
 © 2025 Listings courtesy of RealTracs, Inc. as distributed by MLS GRID. IDX information is provided exclusively for consumers' personal non-commercial use and may not be used for any purpose other than to identify prospective properties consumers may be interested in purchasing. The IDX data is deemed reliable but is not guaranteed by MLS GRID and may be subject to an end user license agreement prescribed by the Member Participant's applicable MLS. Based on information submitted to the MLS GRID as of December 7, 2025 10:00 PM CST. All data is obtained from various sources and may not have been verified by broker or MLS GRID. Supplied Open House Information is subject to change without notice. All information should be independently reviewed and verified for accuracy. Properties may or may not be listed by the office/agent presenting the information. Some IDX listings have been excluded from this website.
© 2025 Listings courtesy of RealTracs, Inc. as distributed by MLS GRID. IDX information is provided exclusively for consumers' personal non-commercial use and may not be used for any purpose other than to identify prospective properties consumers may be interested in purchasing. The IDX data is deemed reliable but is not guaranteed by MLS GRID and may be subject to an end user license agreement prescribed by the Member Participant's applicable MLS. Based on information submitted to the MLS GRID as of December 7, 2025 10:00 PM CST. All data is obtained from various sources and may not have been verified by broker or MLS GRID. Supplied Open House Information is subject to change without notice. All information should be independently reviewed and verified for accuracy. Properties may or may not be listed by the office/agent presenting the information. Some IDX listings have been excluded from this website.

