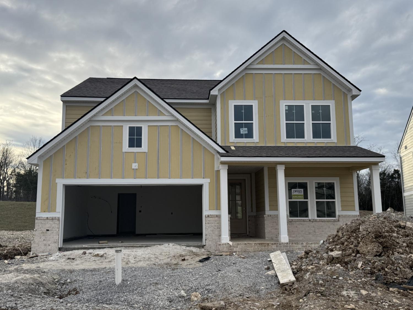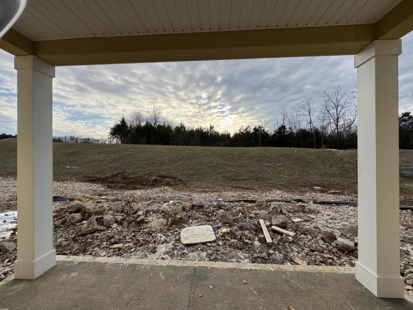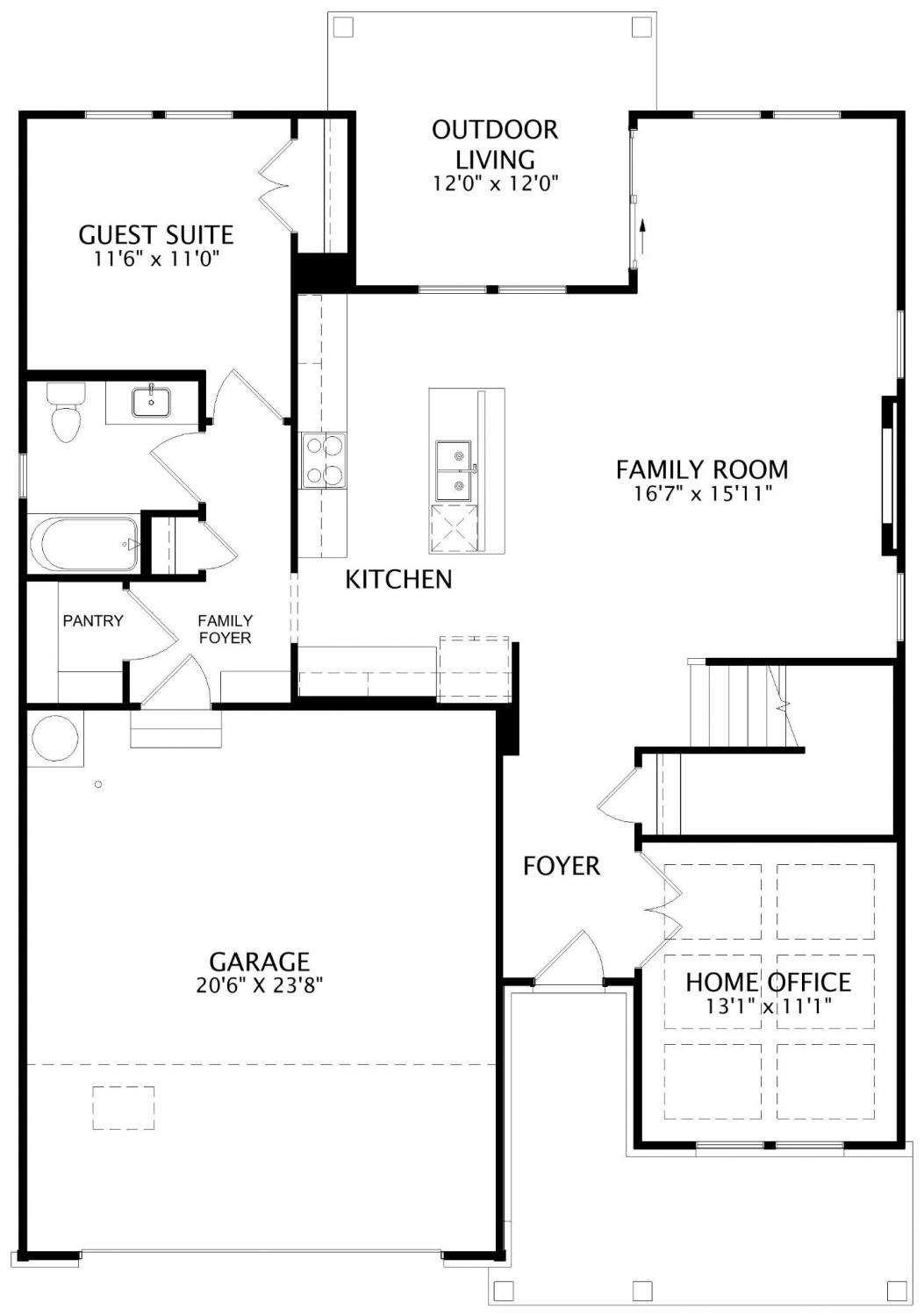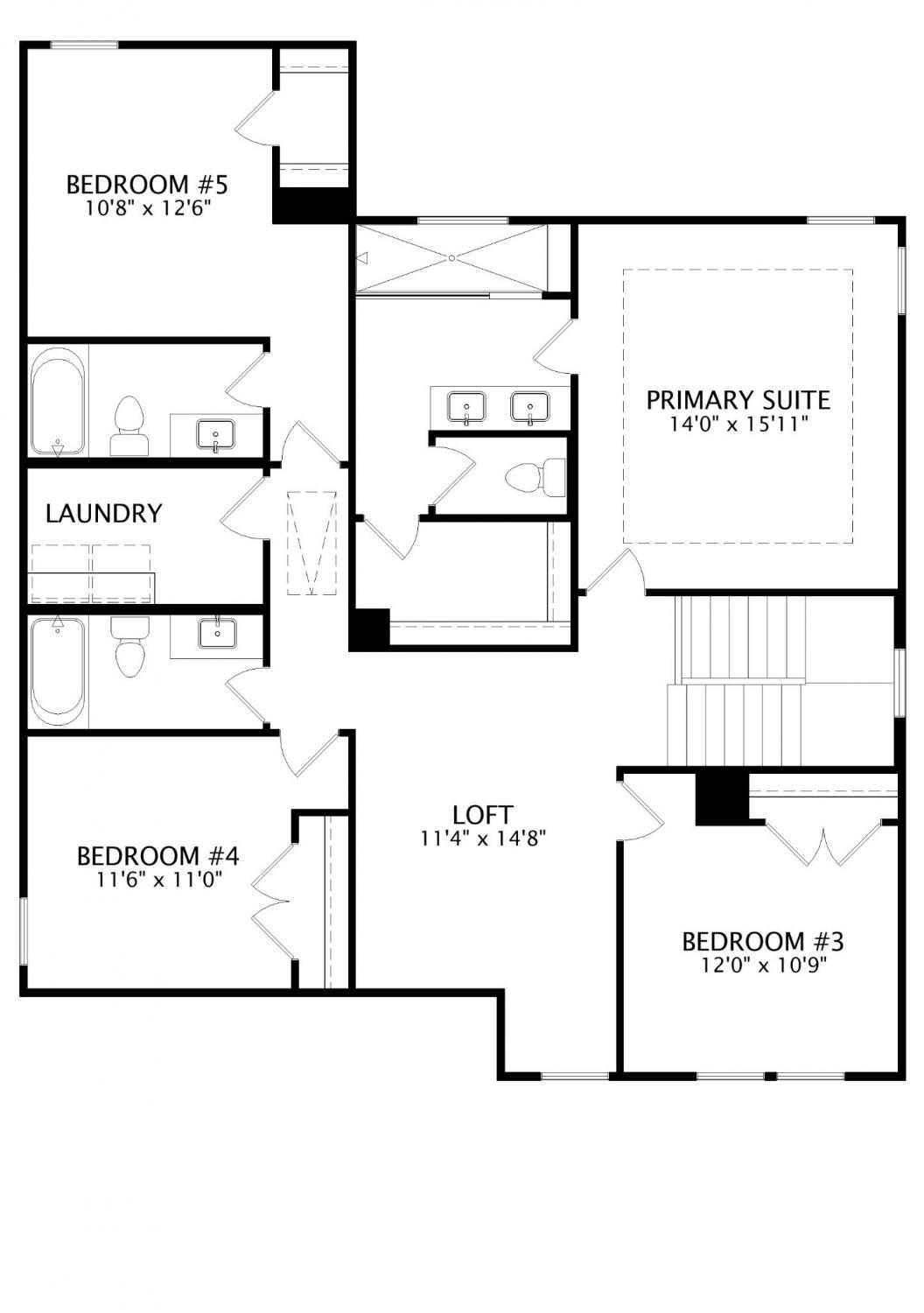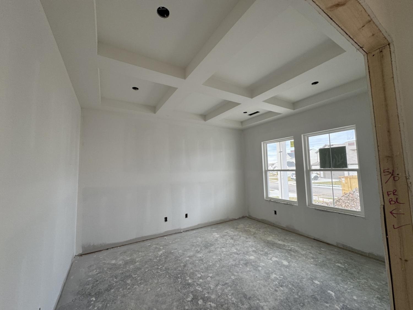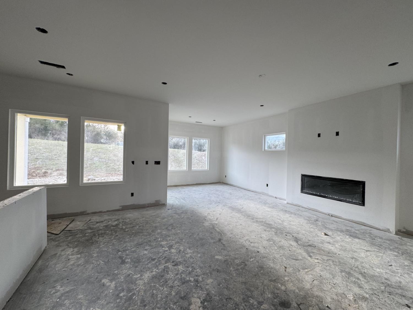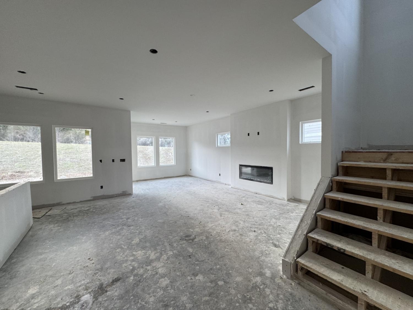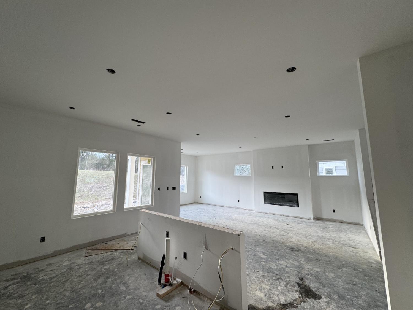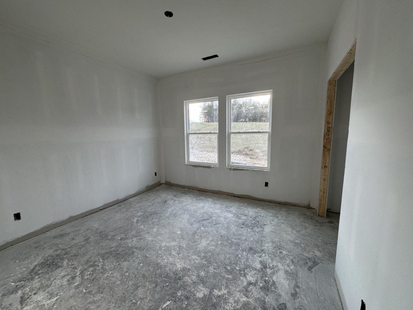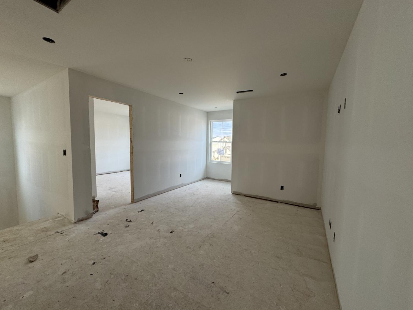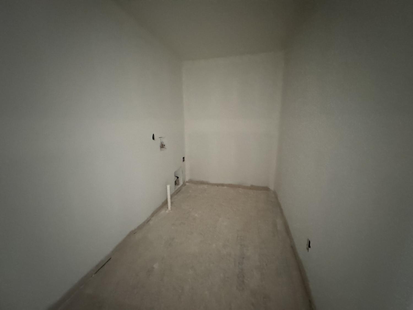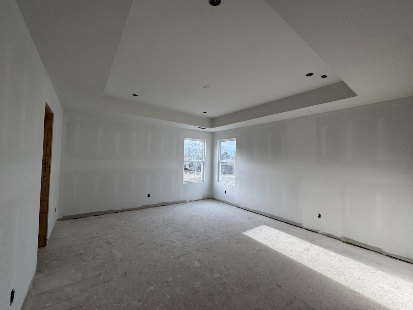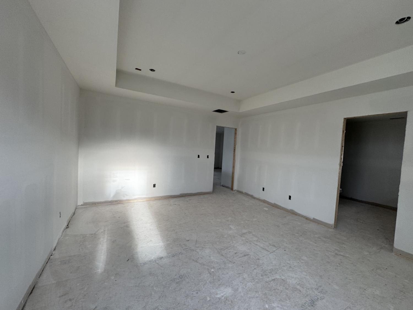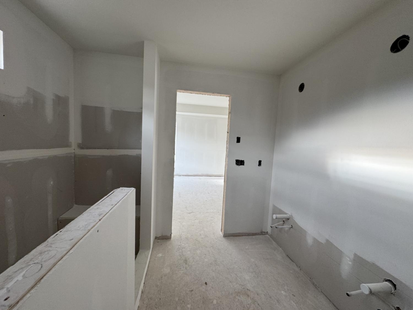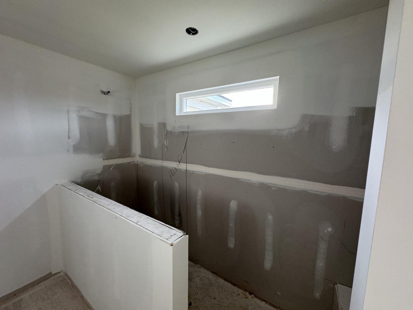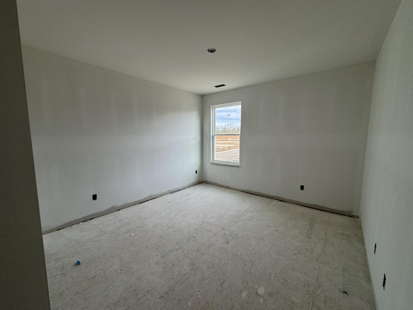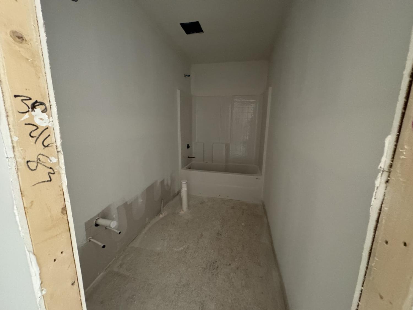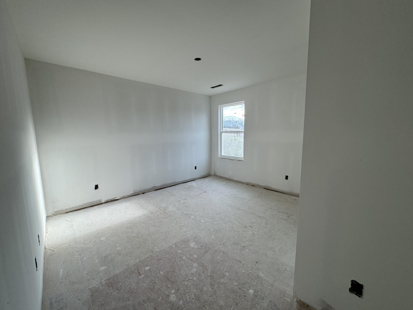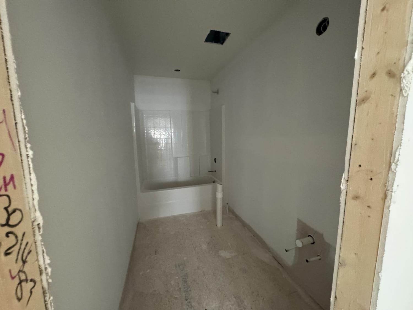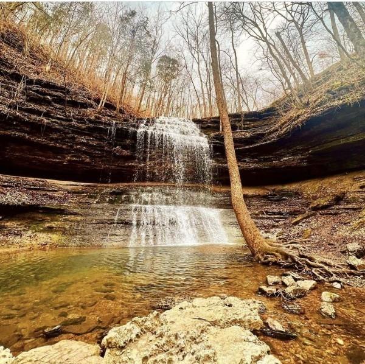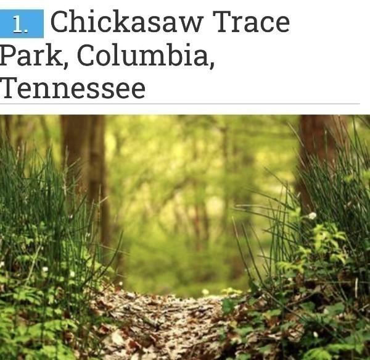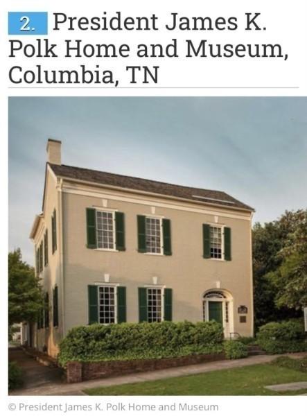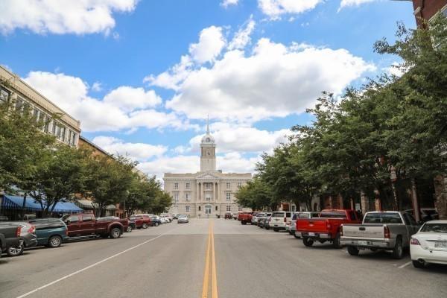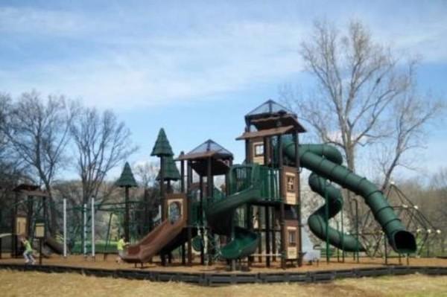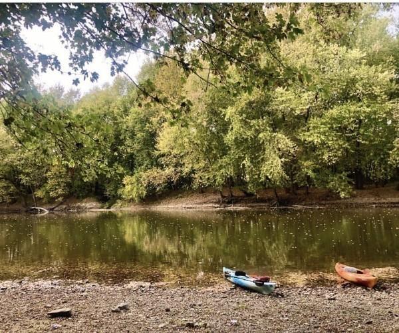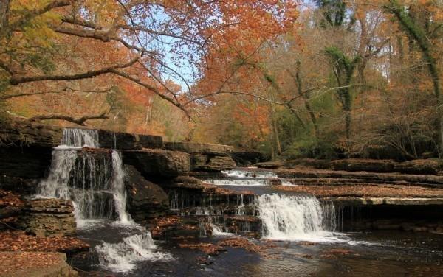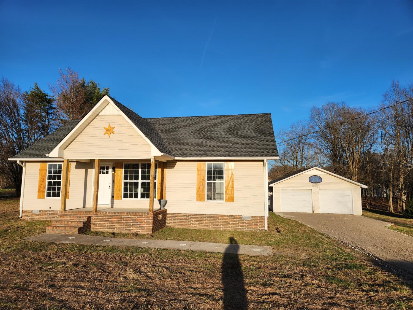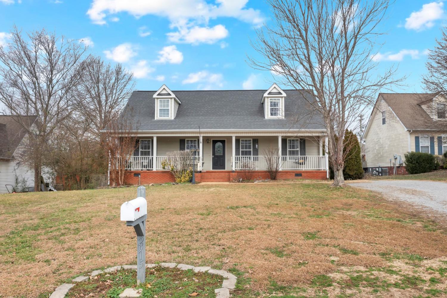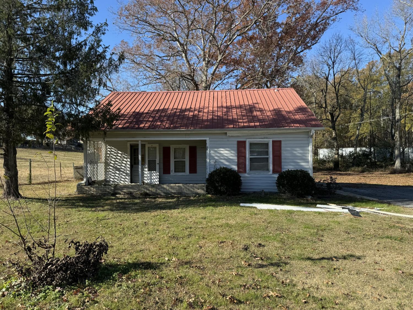 MIDDLE TENNESSEE REAL ESTATE
MIDDLE TENNESSEE REAL ESTATE
1922 Hildebrand Lane, Columbia, TN 38401 For Sale
Single Family Residence
- Single Family Residence
- Beds: 5
- Baths: 4
- 2,684 sq ft
Description
Welcome to an elevated experience in Bear Creek Overlook. This Modern Farmhouse styled Paisley has two large levels of living space, highlighted by an open living area of a family room, dining area and kitchen with an island and large walk-in pantry. This smart design offers a home office with coffered ceilings and Guest Suite on the main level. The second-level loft branches into multiple bedroom suites, including a large primary suite, three bedrooms & two full baths. Enjoy a tiled super shower in the Primary suite. This Kitchen is one level up with a cabinet waste pull out, quartz countertops, 42 inch upper cabinets, under cabinet lighting and push button disposal. Shiplap fireplace w/ cedar mantle in Family room. Laundry room upper cabinets. Wood shelving in Primary walk in closet and pantry. Large covered patio overlooks a private, tree lined homesite. The community will have a clubhouse, pool and playground which is under construction. Monthly HOA includes internet. Very reputable builder with ten year limited structural warranty!
Property Details
Status : Active
Source : RealTracs, Inc.
County : Maury County, TN
Property Type : Residential
Area : 2,684 sq. ft.
Year Built : 2025
Exterior Construction : Other,Brick
Floors : Carpet,Laminate,Tile
Heat : Dual,Electric
HOA / Subdivision : Bear Creek Overlook
Listing Provided by : Drees Homes
MLS Status : Active
Listing # : RTC2790134
Schools near 1922 Hildebrand Lane, Columbia, TN 38401 :
R Howell Elementary, E. A. Cox Middle School, Columbia Central High School
Additional details
Association Fee : $170.00
Association Fee Frequency : Monthly
Assocation Fee 2 : $375.00
Association Fee 2 Frequency : One Time
Heating : Yes
Parking Features : Garage Faces Front
Lot Size Area : 0.16 Sq. Ft.
Building Area Total : 2684 Sq. Ft.
Lot Size Acres : 0.16 Acres
Living Area : 2684 Sq. Ft.
Office Phone : 6153719750
Number of Bedrooms : 5
Number of Bathrooms : 4
Full Bathrooms : 4
Possession : Close Of Escrow
Cooling : 1
Garage Spaces : 2
New Construction : 1
Patio and Porch Features : Patio,Covered
Levels : Two
Basement : Slab
Stories : 2
Utilities : Electricity Available,Water Available
Parking Space : 2
Sewer : Public Sewer
Location 1922 Hildebrand Lane, TN 38401
Directions to 1922 Hildebrand Lane, TN 38401
From Nashville, take I65 South to exit 46. Take a left turn onto Bear Creek Pike. Community is .25 miles on the right. Turn right onto Hildebrand and home is ahead on the right.
Ready to Start the Conversation?
We're ready when you are.
 © 2025 Listings courtesy of RealTracs, Inc. as distributed by MLS GRID. IDX information is provided exclusively for consumers' personal non-commercial use and may not be used for any purpose other than to identify prospective properties consumers may be interested in purchasing. The IDX data is deemed reliable but is not guaranteed by MLS GRID and may be subject to an end user license agreement prescribed by the Member Participant's applicable MLS. Based on information submitted to the MLS GRID as of February 21, 2025 10:00 PM CST. All data is obtained from various sources and may not have been verified by broker or MLS GRID. Supplied Open House Information is subject to change without notice. All information should be independently reviewed and verified for accuracy. Properties may or may not be listed by the office/agent presenting the information. Some IDX listings have been excluded from this website.
© 2025 Listings courtesy of RealTracs, Inc. as distributed by MLS GRID. IDX information is provided exclusively for consumers' personal non-commercial use and may not be used for any purpose other than to identify prospective properties consumers may be interested in purchasing. The IDX data is deemed reliable but is not guaranteed by MLS GRID and may be subject to an end user license agreement prescribed by the Member Participant's applicable MLS. Based on information submitted to the MLS GRID as of February 21, 2025 10:00 PM CST. All data is obtained from various sources and may not have been verified by broker or MLS GRID. Supplied Open House Information is subject to change without notice. All information should be independently reviewed and verified for accuracy. Properties may or may not be listed by the office/agent presenting the information. Some IDX listings have been excluded from this website.
