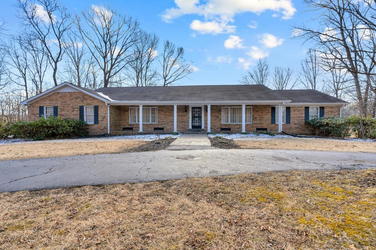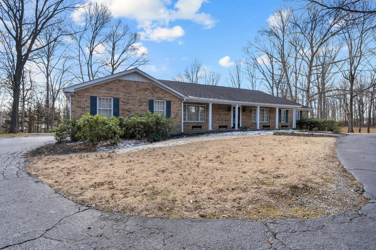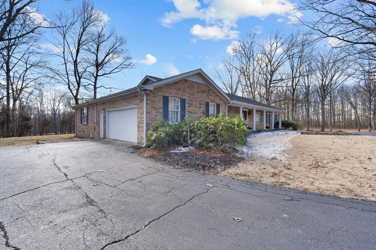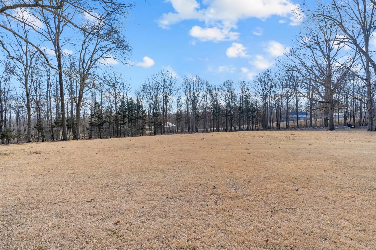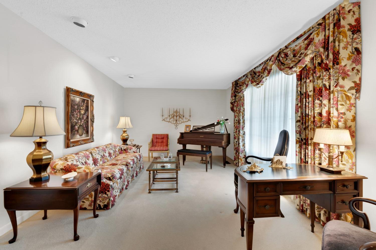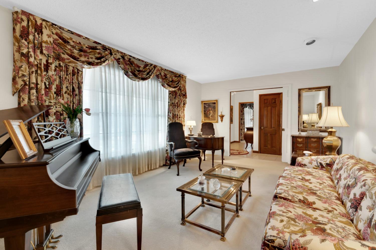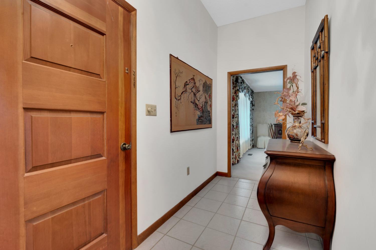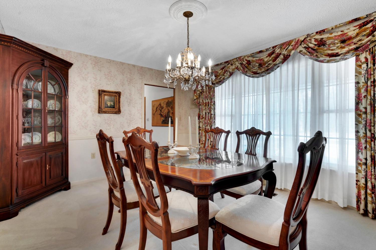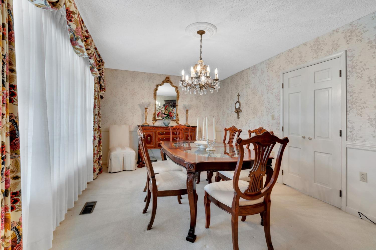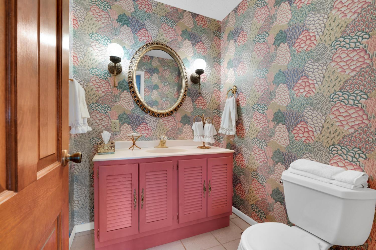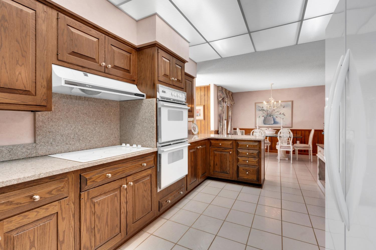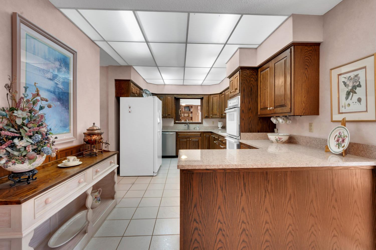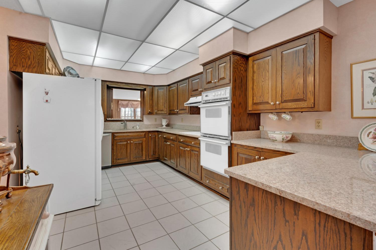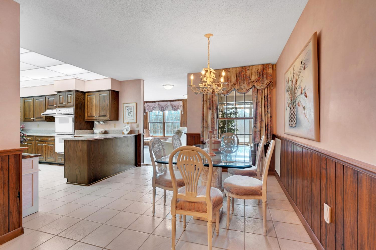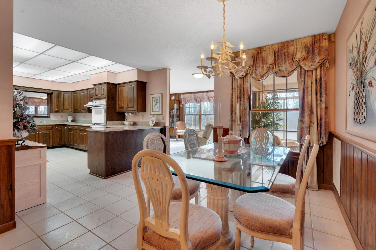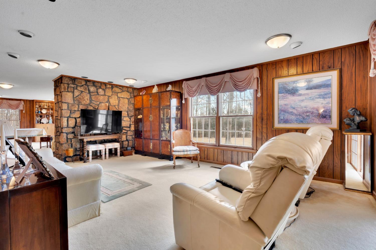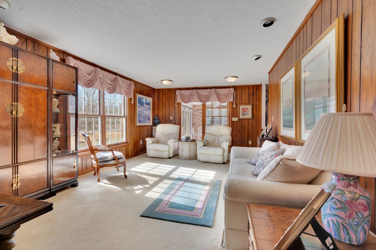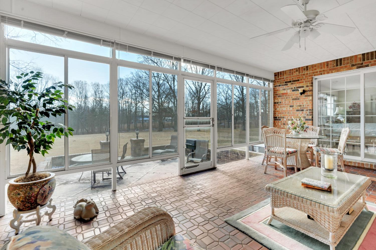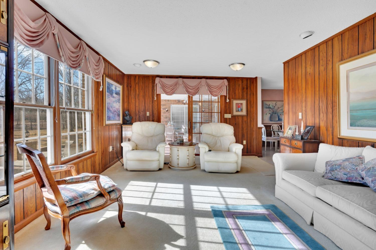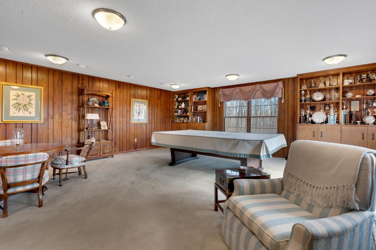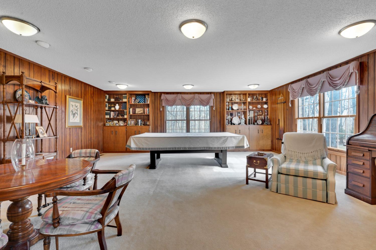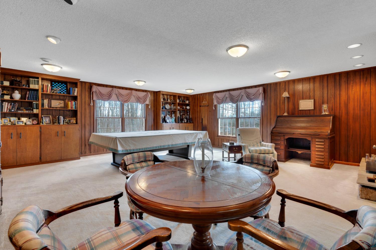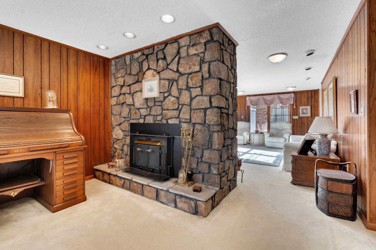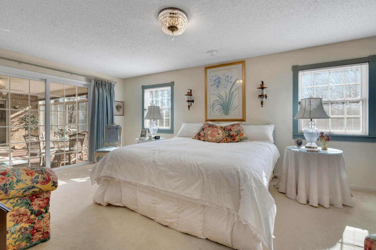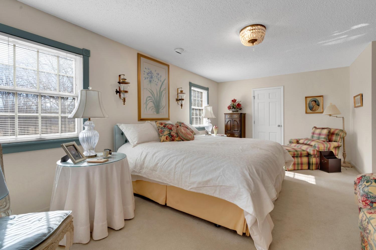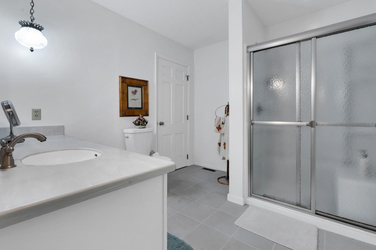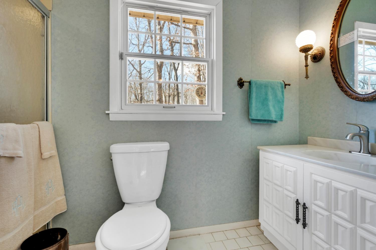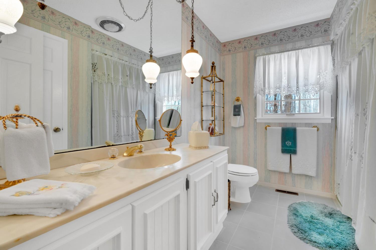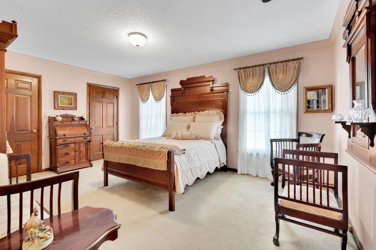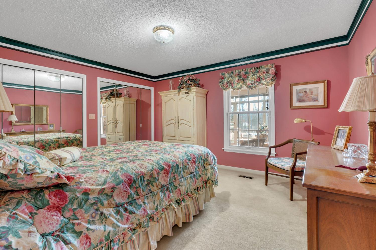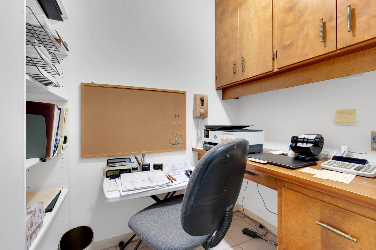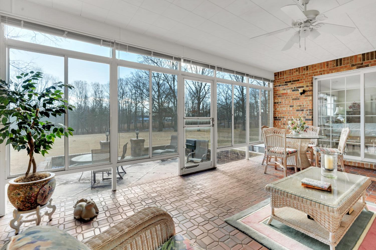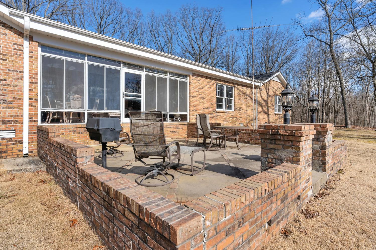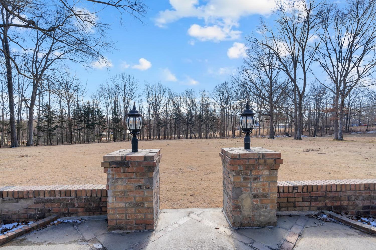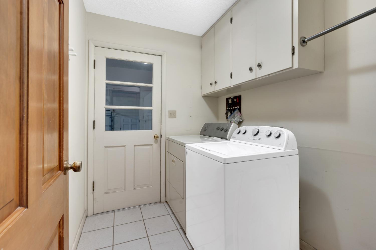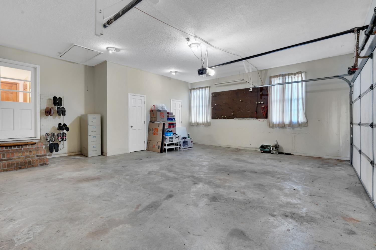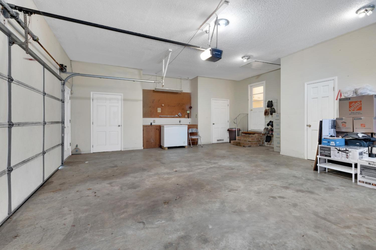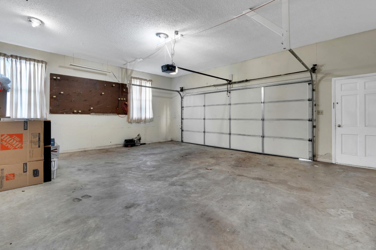 MIDDLE TENNESSEE REAL ESTATE
MIDDLE TENNESSEE REAL ESTATE
706 Sampley St, Monteagle, TN 37356 For Sale
Single Family Residence
- Single Family Residence
- Beds: 3
- Baths: 4
- 3,302 sq ft
Description
Great classic ranch style brick home right in town near City Hall and Hannah Pickett Park and it is at the end of a dead end street. Very spacious main bedroom that opens up on a sun porch. His and Her bathrooms are also connected to the main bedroom and an extra large main closet. The other two bedrooms each have two closets in of them. Three separate living areas give you tons of space to enjoy. Very large (21'x23') family room that has room for a large sectional, big television and more! Small cozy den is just off the breakfast room and also connects to the sun porch. Oversize garage with workbench and storage built in as well as 4 closets for all your garage needs. Roomy living room and separate dining rooms open up off the front foyer. The living room has pocket doors so it could be used for an office or a playroom. Kitchen has beautiful new stone counter tops and tons of prep area as well as a large eat in area. This kitchen and breakfast room are at the center of the home for all to gather. This is a well loved custom built home. The sunporch opens out back to a huge backyard and a lovely patio. Back yard is large enough for a great baseball game! Circular drive in the front and extra spaces to park near the garage give you room for all your guests to park. 7.38 acres with both parcels.
Property Details
Status : Active
Source : RealTracs, Inc.
County : Marion County, TN
Property Type : Residential
Area : 3,302 sq. ft.
Year Built : 1974
Exterior Construction : Brick
Floors : Carpet,Finished Wood,Tile
Heat : Central,Natural Gas
HOA / Subdivision : Monteagle
Listing Provided by : Gooch Beasley, REALTORS
MLS Status : Active
Listing # : RTC2790566
Schools near 706 Sampley St, Monteagle, TN 37356 :
Monteagle Elementary, Monteagle Elementary, Marion Co High School
Additional details
Heating : Yes
Parking Features : Attached
Lot Size Area : 5.29 Sq. Ft.
Building Area Total : 3302 Sq. Ft.
Lot Size Acres : 5.29 Acres
Lot Size Dimensions : 7.38
Living Area : 3302 Sq. Ft.
Lot Features : Cleared,Level,Private,Wooded
Office Phone : 9319245555
Number of Bedrooms : 3
Number of Bathrooms : 4
Full Bathrooms : 3
Half Bathrooms : 1
Possession : Close Of Escrow
Cooling : 1
Garage Spaces : 2
Architectural Style : Ranch
Patio and Porch Features : Patio
Levels : One
Basement : Crawl Space
Stories : 1
Utilities : Electricity Available,Water Available
Parking Space : 2
Sewer : Septic Tank
Location 706 Sampley St, TN 37356
Directions to 706 Sampley St, TN 37356
Exit I-24 on exit 134 from Nashville, turn right, go 1.2 miles, on 41A. Turn left onto Sampley St. Home is .2 mile on left. From Chattanooga, get off on exit 135, turn right and the go the the second street and turn right. Sampley St is past Taco Bell.
Ready to Start the Conversation?
We're ready when you are.
 © 2025 Listings courtesy of RealTracs, Inc. as distributed by MLS GRID. IDX information is provided exclusively for consumers' personal non-commercial use and may not be used for any purpose other than to identify prospective properties consumers may be interested in purchasing. The IDX data is deemed reliable but is not guaranteed by MLS GRID and may be subject to an end user license agreement prescribed by the Member Participant's applicable MLS. Based on information submitted to the MLS GRID as of June 6, 2025 10:00 AM CST. All data is obtained from various sources and may not have been verified by broker or MLS GRID. Supplied Open House Information is subject to change without notice. All information should be independently reviewed and verified for accuracy. Properties may or may not be listed by the office/agent presenting the information. Some IDX listings have been excluded from this website.
© 2025 Listings courtesy of RealTracs, Inc. as distributed by MLS GRID. IDX information is provided exclusively for consumers' personal non-commercial use and may not be used for any purpose other than to identify prospective properties consumers may be interested in purchasing. The IDX data is deemed reliable but is not guaranteed by MLS GRID and may be subject to an end user license agreement prescribed by the Member Participant's applicable MLS. Based on information submitted to the MLS GRID as of June 6, 2025 10:00 AM CST. All data is obtained from various sources and may not have been verified by broker or MLS GRID. Supplied Open House Information is subject to change without notice. All information should be independently reviewed and verified for accuracy. Properties may or may not be listed by the office/agent presenting the information. Some IDX listings have been excluded from this website.
