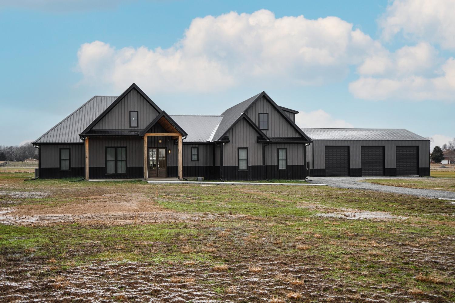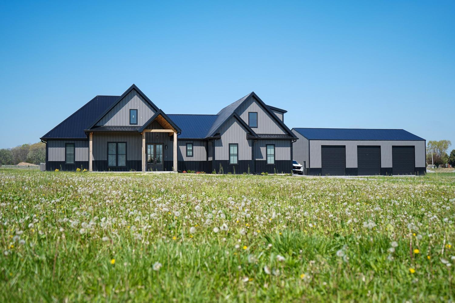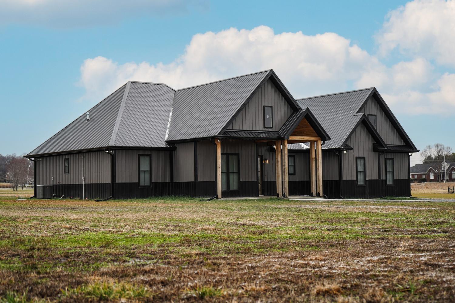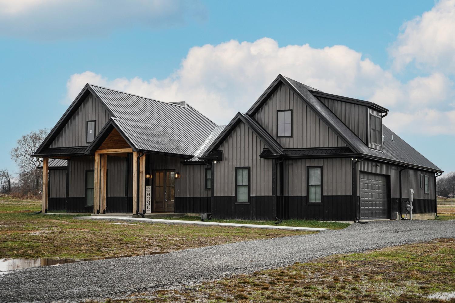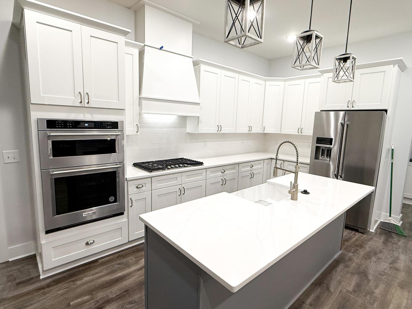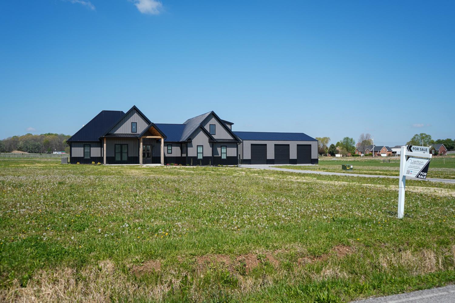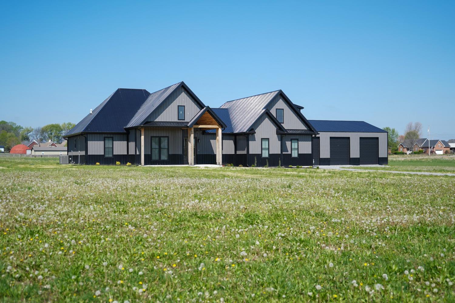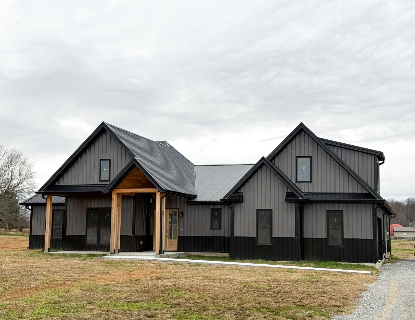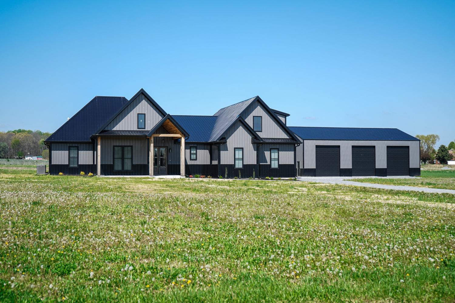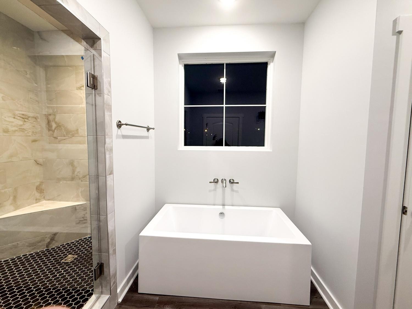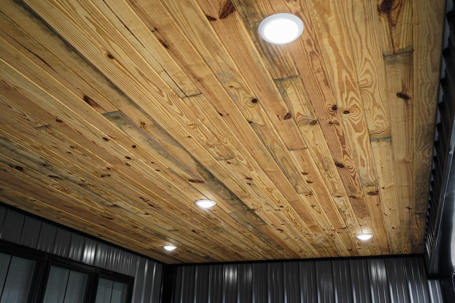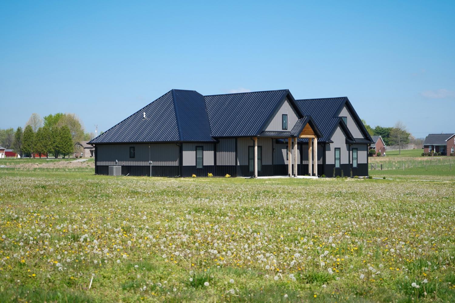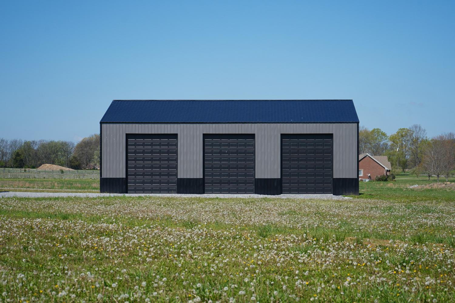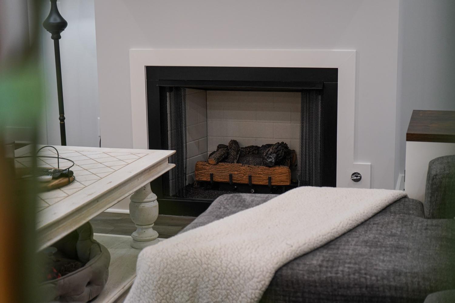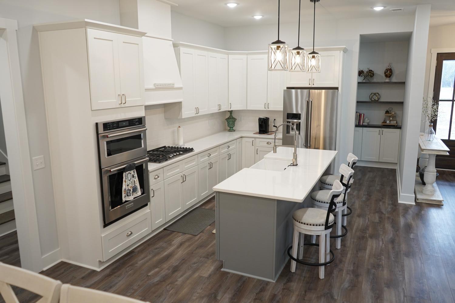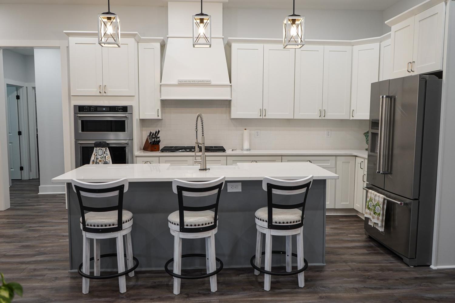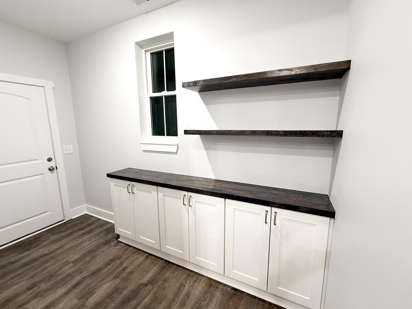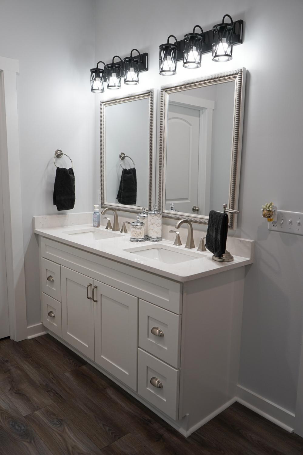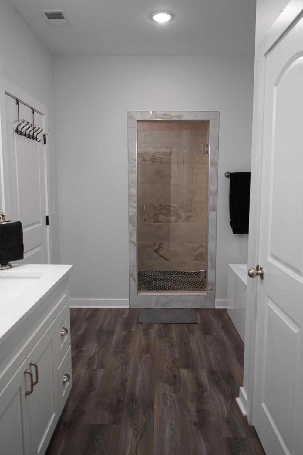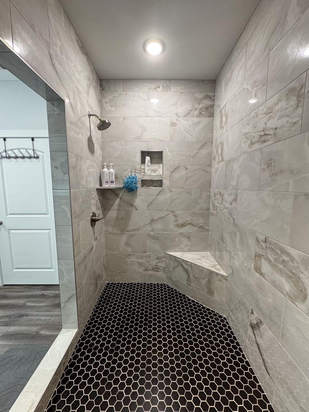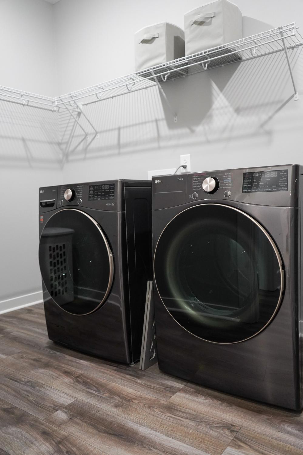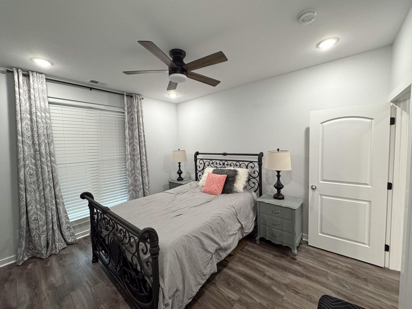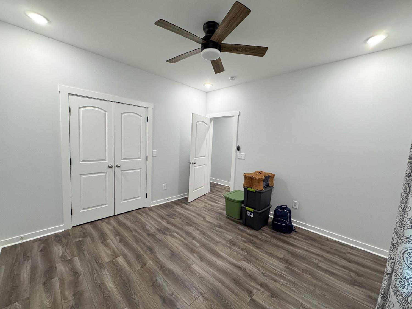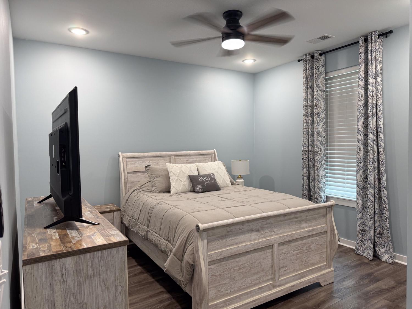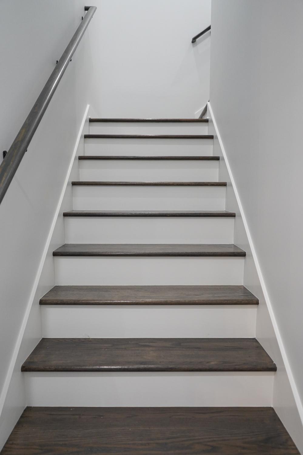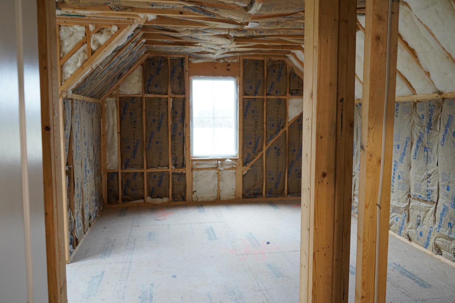 MIDDLE TENNESSEE REAL ESTATE
MIDDLE TENNESSEE REAL ESTATE
1567 Maxwell Branch Rd, Cottontown, TN 37048 For Sale
Single Family Residence
- Single Family Residence
- Beds: 4
- Baths: 3
- 2,373 sq ft
Description
Welcome to 1567 Maxwell Branch, where modern comfort meets country living! This beautifully designed 4-bedroom, 2.5-bath home offers 2,373 sq. ft. of thoughtfully crafted space. Step inside to find a custom master suite shower, custom cabinetry, and a chef’s kitchen equipped with a built-in gas cooktop, double oven, and all new stainless steel appliances. A unique garage-to-pantry entry makes unloading groceries a breeze! Sitting on 5.08 acres, this property includes a 40' x 60' x 16' shop featuring three bay doors, plumbing roughed in for a half bath, and power being ran to the shop. Additionally, an unfinished 336 sq. ft. bonus room is already insulated and wired for electricity—ready for your finishing touches with drywall, trim, paint, and flooring. Don't miss the opportunity to own this incredible home with ample space and premium features! **PREFERRED LENDER** Lending Hand Mortgage is offering $7,000 lender credit plus free appraisal. Must use preferred lender to take advance of benefits!
Property Details
Status : Active
Source : RealTracs, Inc.
Address : 1567 Maxwell Branch Rd Cottontown TN 37048
County : Sumner County, TN
Property Type : Residential
Area : 2,373 sq. ft.
Year Built : 2024
Exterior Construction : Aluminum Siding
Floors : Laminate
Heat : Central,Natural Gas
HOA / Subdivision : Kelli Nickens Survey Book
Listing Provided by : Jetton Homes, LLC
MLS Status : Active
Listing # : RTC2790613
Schools near 1567 Maxwell Branch Rd, Cottontown, TN 37048 :
Oakmont Elementary, White House Middle School, White House High School
Additional details
Heating : Yes
Parking Features : Garage Door Opener,Attached,Driveway,Gravel
Lot Size Area : 5.08 Sq. Ft.
Building Area Total : 2373 Sq. Ft.
Lot Size Acres : 5.08 Acres
Living Area : 2373 Sq. Ft.
Lot Features : Cleared
Office Phone : 6157144131
Number of Bedrooms : 4
Number of Bathrooms : 3
Full Bathrooms : 2
Half Bathrooms : 1
Possession : Close Of Escrow
Cooling : 1
Garage Spaces : 2
Architectural Style : Traditional
Patio and Porch Features : Porch,Covered
Levels : One
Basement : Slab
Stories : 2
Utilities : Water Available
Parking Space : 2
Sewer : Public Sewer
Location 1567 Maxwell Branch Rd, TN 37048
Directions to 1567 Maxwell Branch Rd, TN 37048
I-65N to exit 112 onto Hwy 25 toward Hwy 31w, turn left onto Hwy 31W at 4-way stop. 1.5 Miles on right turn onto Clearview Rd.. Look for Church of Christ on corner of Clearview Rd, turn on Maxwell Branch, property on the right.
Ready to Start the Conversation?
We're ready when you are.
 © 2025 Listings courtesy of RealTracs, Inc. as distributed by MLS GRID. IDX information is provided exclusively for consumers' personal non-commercial use and may not be used for any purpose other than to identify prospective properties consumers may be interested in purchasing. The IDX data is deemed reliable but is not guaranteed by MLS GRID and may be subject to an end user license agreement prescribed by the Member Participant's applicable MLS. Based on information submitted to the MLS GRID as of April 22, 2025 10:00 AM CST. All data is obtained from various sources and may not have been verified by broker or MLS GRID. Supplied Open House Information is subject to change without notice. All information should be independently reviewed and verified for accuracy. Properties may or may not be listed by the office/agent presenting the information. Some IDX listings have been excluded from this website.
© 2025 Listings courtesy of RealTracs, Inc. as distributed by MLS GRID. IDX information is provided exclusively for consumers' personal non-commercial use and may not be used for any purpose other than to identify prospective properties consumers may be interested in purchasing. The IDX data is deemed reliable but is not guaranteed by MLS GRID and may be subject to an end user license agreement prescribed by the Member Participant's applicable MLS. Based on information submitted to the MLS GRID as of April 22, 2025 10:00 AM CST. All data is obtained from various sources and may not have been verified by broker or MLS GRID. Supplied Open House Information is subject to change without notice. All information should be independently reviewed and verified for accuracy. Properties may or may not be listed by the office/agent presenting the information. Some IDX listings have been excluded from this website.
