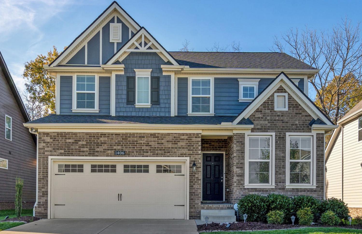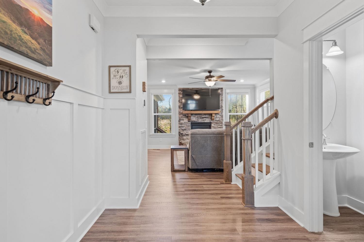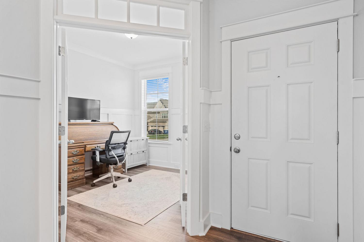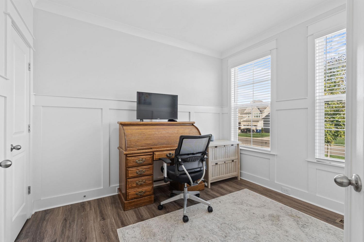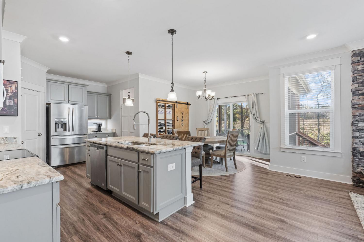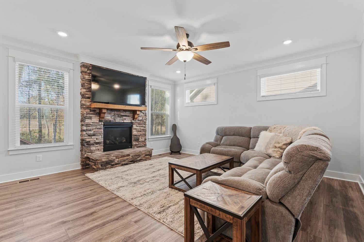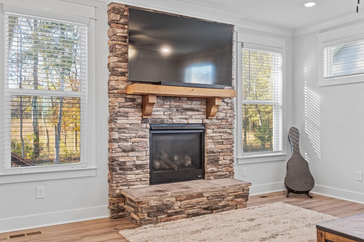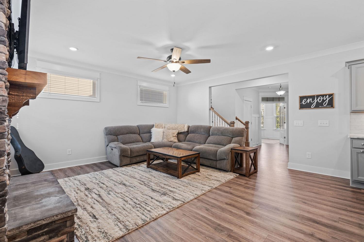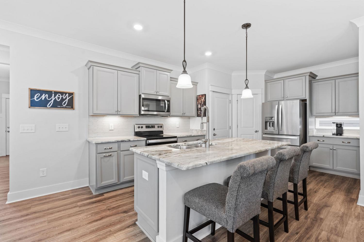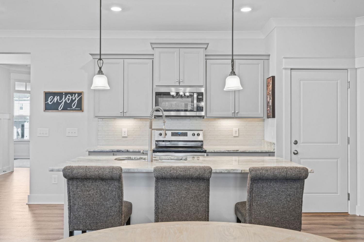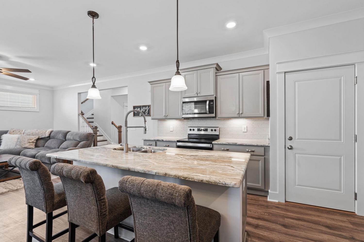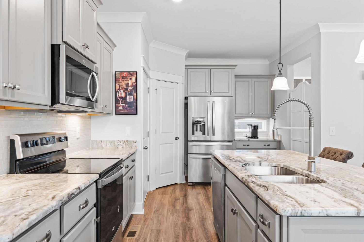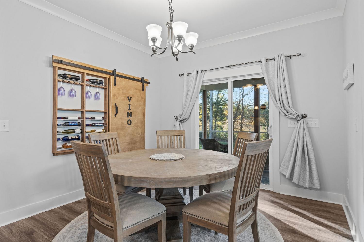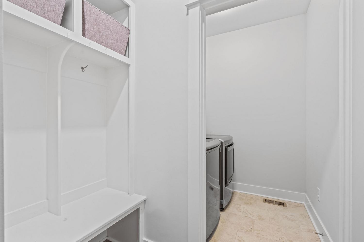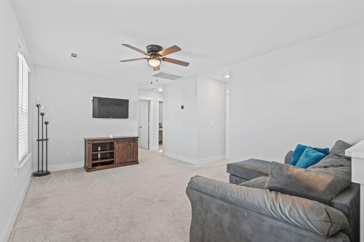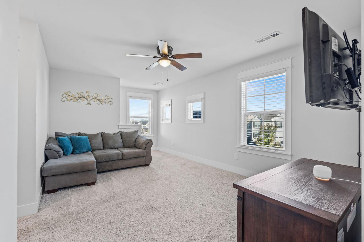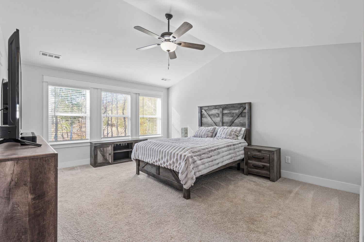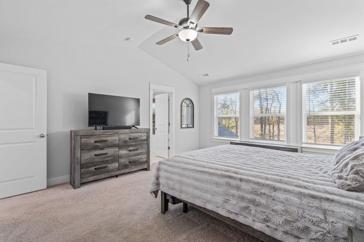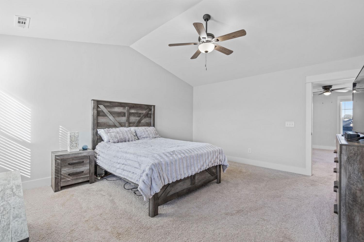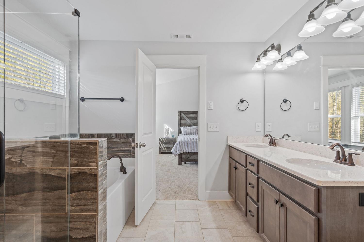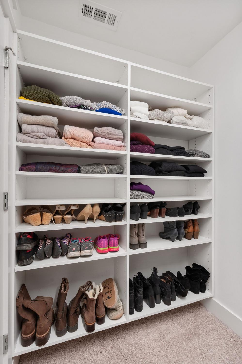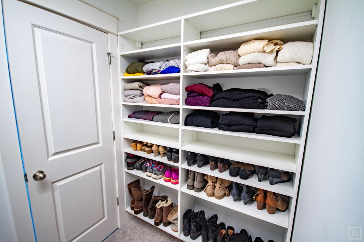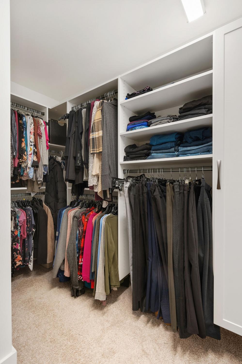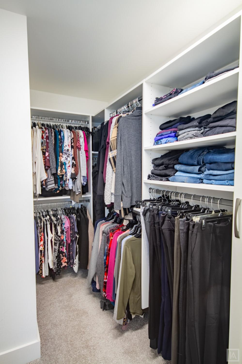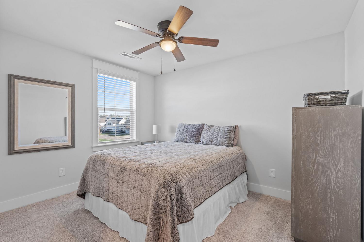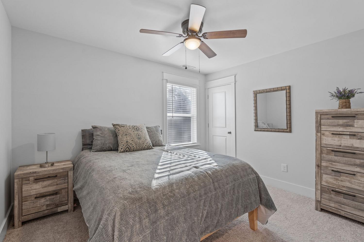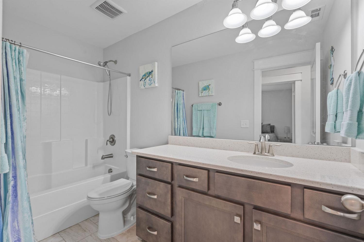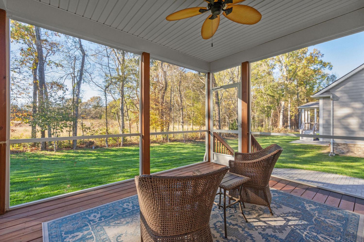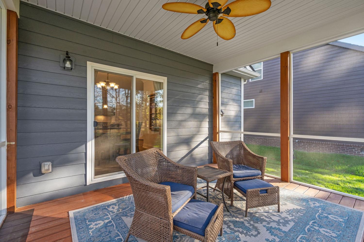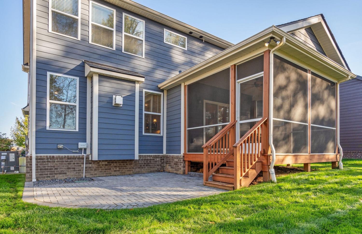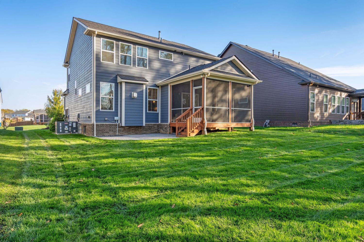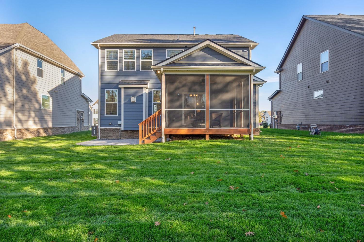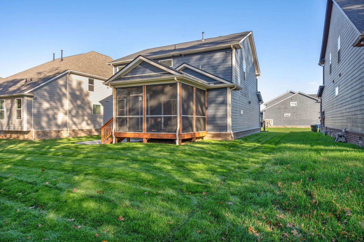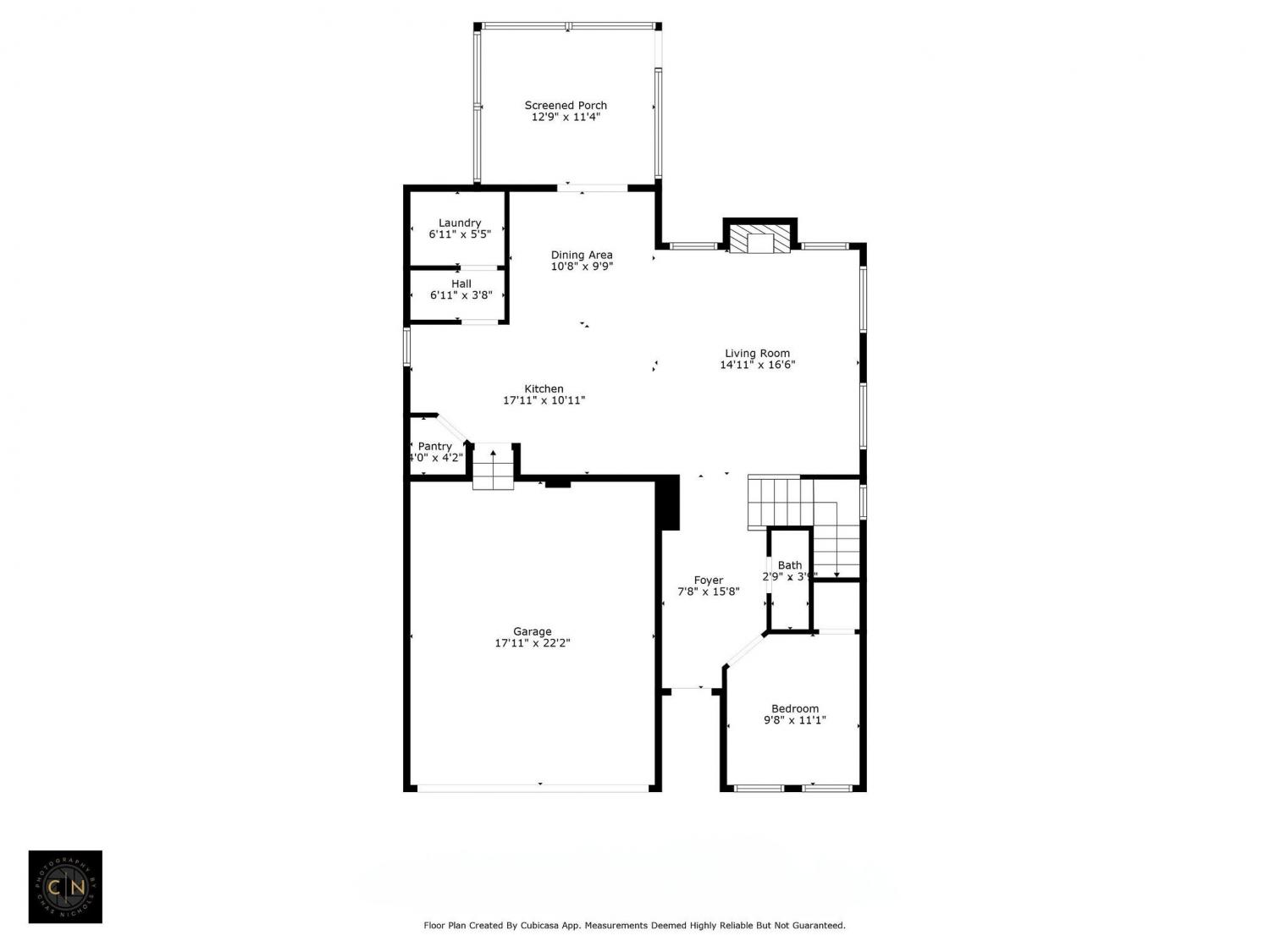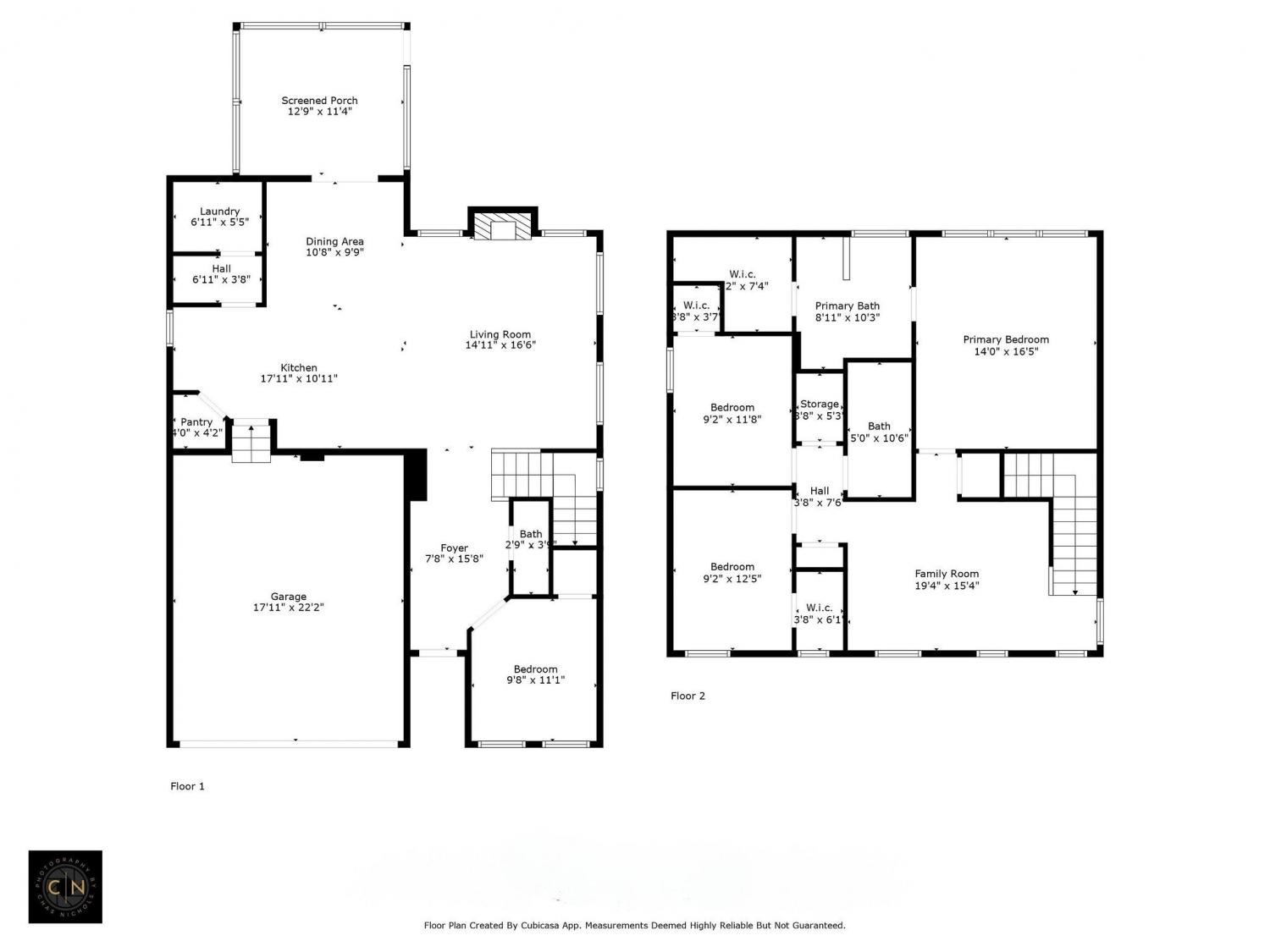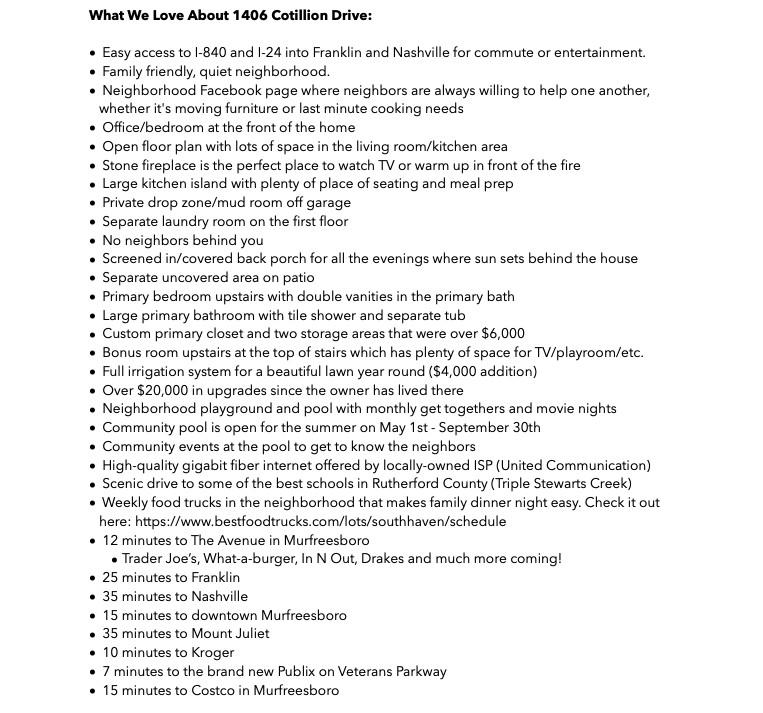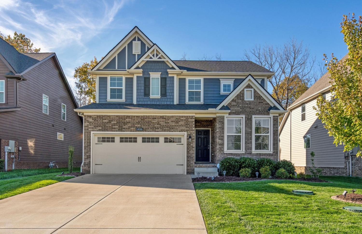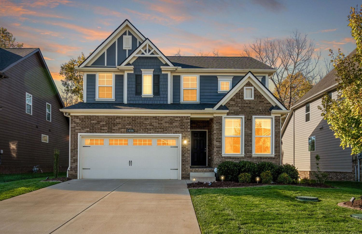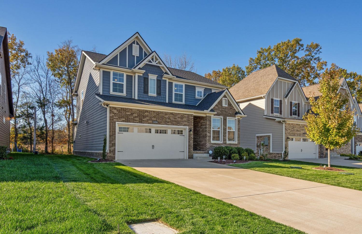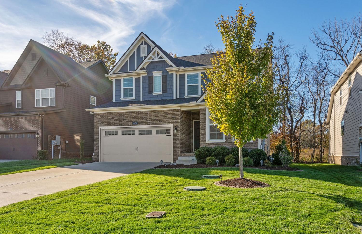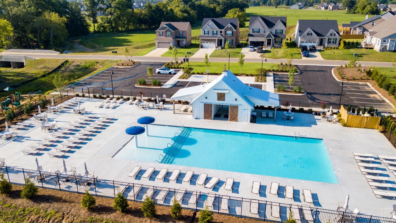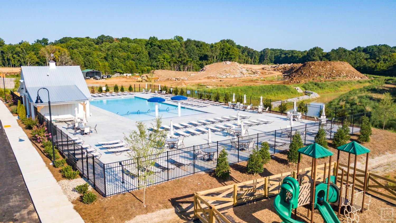 MIDDLE TENNESSEE REAL ESTATE
MIDDLE TENNESSEE REAL ESTATE
1406 Cotillion Dr, Murfreesboro, TN 37128 For Sale
Single Family Residence
- Single Family Residence
- Beds: 4
- Baths: 3
- 2,400 sq ft
Description
Welcome to this stunning 4-bedroom, 2.5-bathroom home nestled in the sought-after South Haven community in Murfreesboro! With 2,400 square feet of well-designed living space, this home offers the perfect blend of comfort, functionality, and style. Step inside to find a versatile bedroom/office at the front of the home, offering the flexibility to suit your needs. The heart of the home is the open-concept kitchen and living area, where you’ll immediately notice the beautiful stone fireplace that creates a cozy and inviting atmosphere. The kitchen is a dream, featuring a large island, a spacious pantry, and plenty of counter space. The adjoining dining area overlooks the backyard, and with no neighbors behind you, you’ll enjoy added privacy and serene views. Tucked away from the main living areas, the laundry room offers a secluded space for convenience and organization. Upstairs, you’ll find three generously sized bedrooms, including the spacious primary suite. The primary bedroom boasts a walk-in closet and a luxurious ensuite bathroom with a separate shower and soaking tub, along with double vanities for added convenience. Additionally, the upstairs bonus/loft area provides endless possibilities—use it as a playroom, home office, media space, or workout area! Step outside to enjoy the screened-in, covered back porch, a perfect place to unwind year-round. The backyard also features a comfortable sitting area, and with no neighbors behind you, you’ll love the added sense of space and privacy. Enhancing the home’s appeal, the seller has invested over $25,000 in upgrades, including improvements to the primary closet, pantry, irrigation system, screened back deck, paver installation, and more. Community pool opens on May 1st and is open through September 30th. HOA maintains the playground and walking trail as well. Food trucks every Thursday and community gatherings at the pool to get to know your neighbors. Get to know one of the best neighborhoods in Rutherford County
Property Details
Status : Active
Source : RealTracs, Inc.
Address : 1406 Cotillion Dr Murfreesboro TN 37128
County : Rutherford County, TN
Property Type : Residential
Area : 2,400 sq. ft.
Year Built : 2020
Exterior Construction : Masonite,Brick
Floors : Carpet,Laminate
Heat : Central
HOA / Subdivision : South Haven Sec 7
Listing Provided by : SimpliHOM
MLS Status : Active
Listing # : RTC2790672
Schools near 1406 Cotillion Dr, Murfreesboro, TN 37128 :
Stewarts Creek Elementary School, Stewarts Creek Middle School, Stewarts Creek High School
Additional details
Association Fee : $75.00
Association Fee Frequency : Monthly
Heating : Yes
Parking Features : Garage Door Opener,Garage Faces Front
Lot Size Area : 0.16 Sq. Ft.
Building Area Total : 2400 Sq. Ft.
Lot Size Acres : 0.16 Acres
Living Area : 2400 Sq. Ft.
Office Phone : 8558569466
Number of Bedrooms : 4
Number of Bathrooms : 3
Full Bathrooms : 2
Half Bathrooms : 1
Possession : Close Of Escrow
Cooling : 1
Garage Spaces : 2
Patio and Porch Features : Deck,Covered,Porch,Screened
Levels : Two
Basement : Crawl Space
Stories : 2
Utilities : Electricity Available,Water Available
Parking Space : 2
Sewer : STEP System
Virtual Tour
Location 1406 Cotillion Dr, TN 37128
Directions to 1406 Cotillion Dr, TN 37128
From Nashville, I-24E to I-840W. Take Exit 47 for Almaville Rd. Right onto Almaville Rd. Right onto Ocala Rd. Turn Left onto Appian Way. Right on Cotillion. Property on left
Ready to Start the Conversation?
We're ready when you are.
 © 2025 Listings courtesy of RealTracs, Inc. as distributed by MLS GRID. IDX information is provided exclusively for consumers' personal non-commercial use and may not be used for any purpose other than to identify prospective properties consumers may be interested in purchasing. The IDX data is deemed reliable but is not guaranteed by MLS GRID and may be subject to an end user license agreement prescribed by the Member Participant's applicable MLS. Based on information submitted to the MLS GRID as of May 8, 2025 10:00 PM CST. All data is obtained from various sources and may not have been verified by broker or MLS GRID. Supplied Open House Information is subject to change without notice. All information should be independently reviewed and verified for accuracy. Properties may or may not be listed by the office/agent presenting the information. Some IDX listings have been excluded from this website.
© 2025 Listings courtesy of RealTracs, Inc. as distributed by MLS GRID. IDX information is provided exclusively for consumers' personal non-commercial use and may not be used for any purpose other than to identify prospective properties consumers may be interested in purchasing. The IDX data is deemed reliable but is not guaranteed by MLS GRID and may be subject to an end user license agreement prescribed by the Member Participant's applicable MLS. Based on information submitted to the MLS GRID as of May 8, 2025 10:00 PM CST. All data is obtained from various sources and may not have been verified by broker or MLS GRID. Supplied Open House Information is subject to change without notice. All information should be independently reviewed and verified for accuracy. Properties may or may not be listed by the office/agent presenting the information. Some IDX listings have been excluded from this website.
