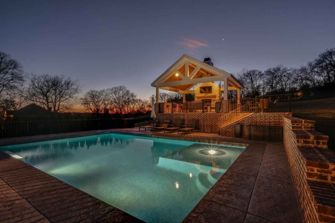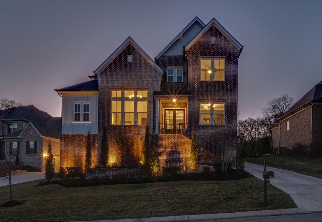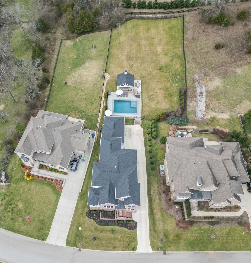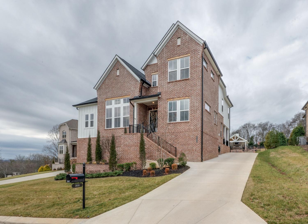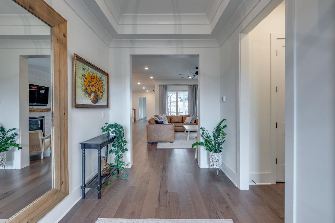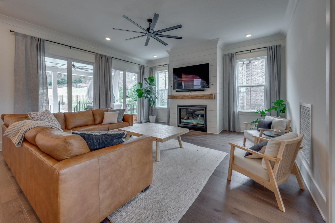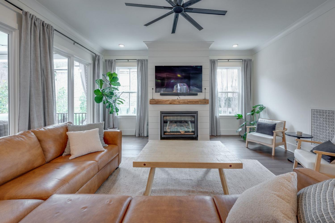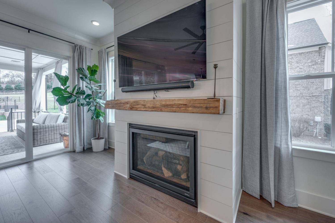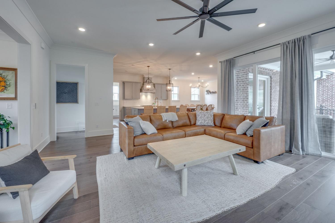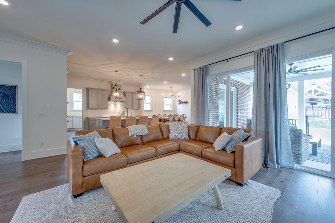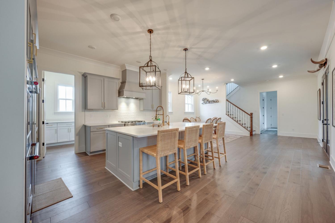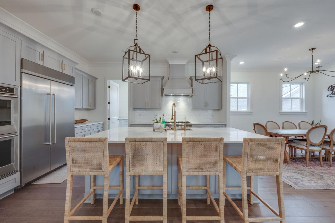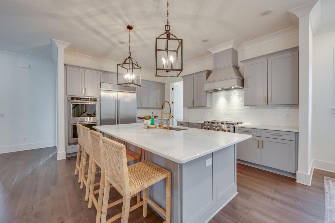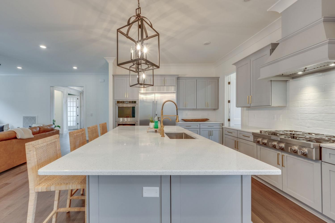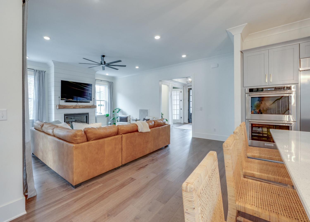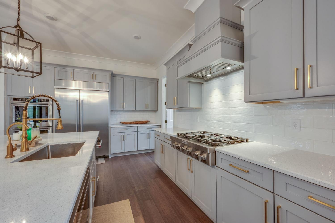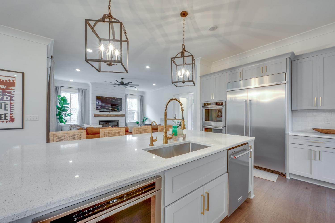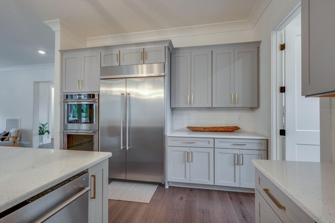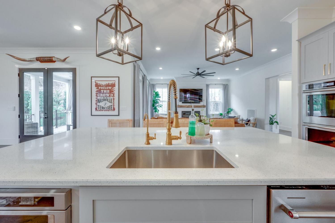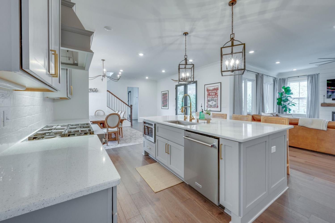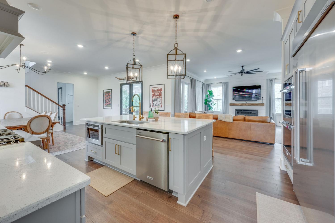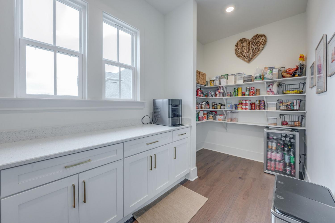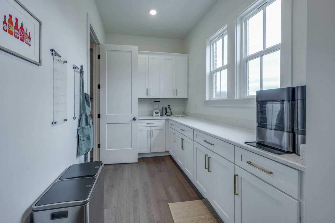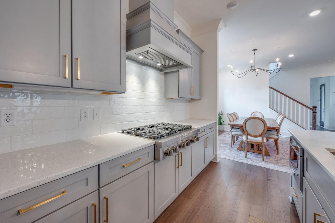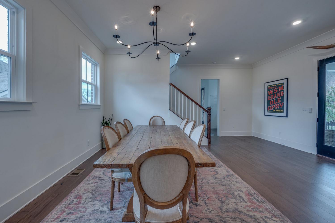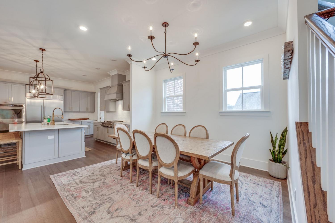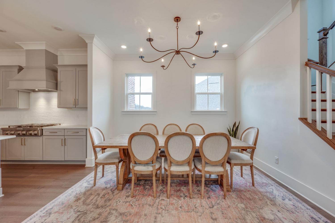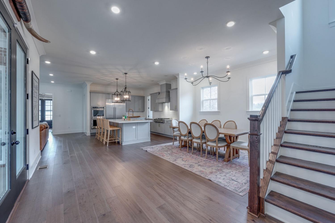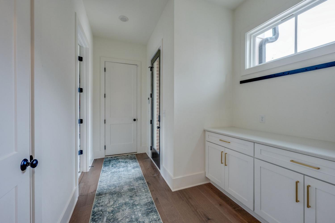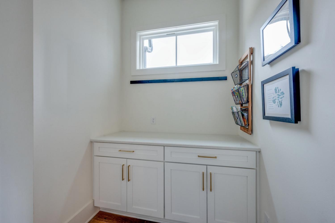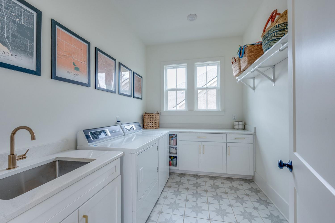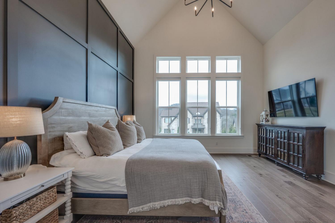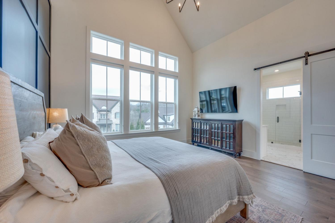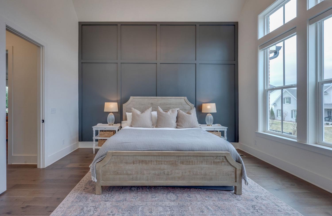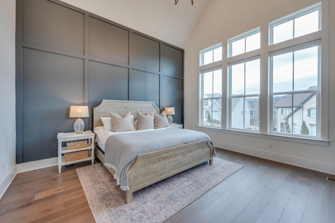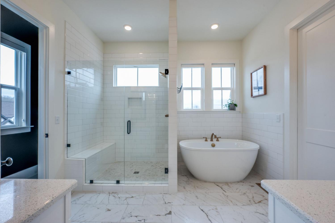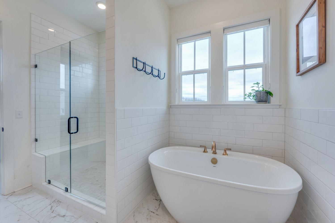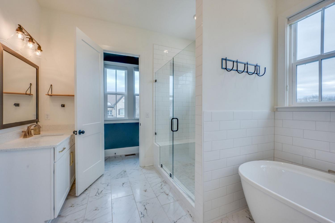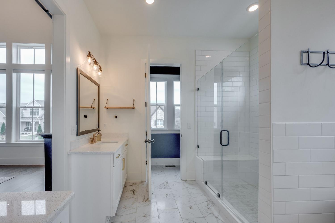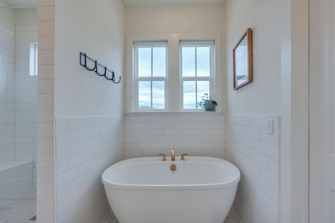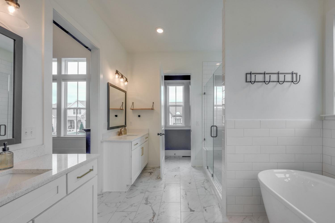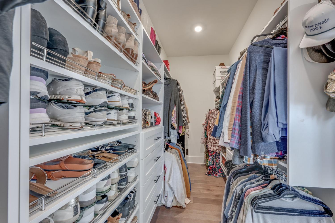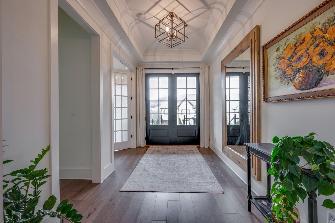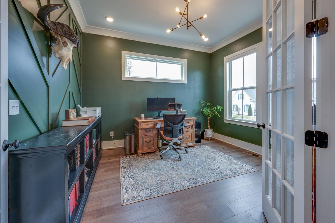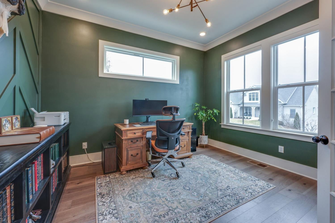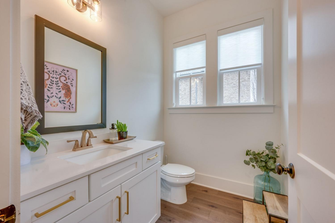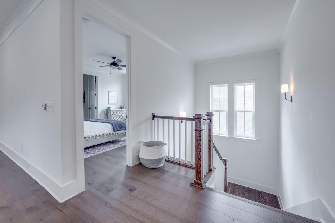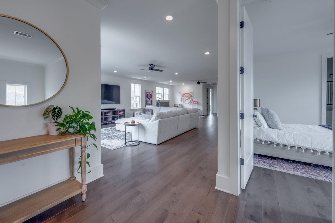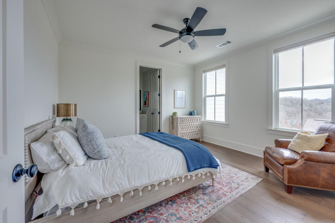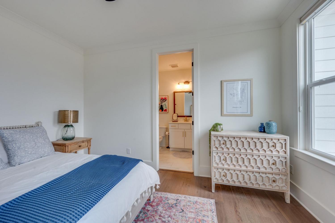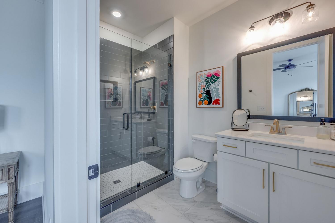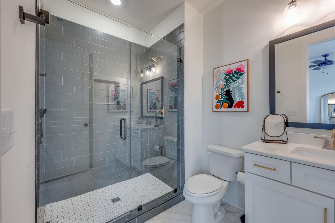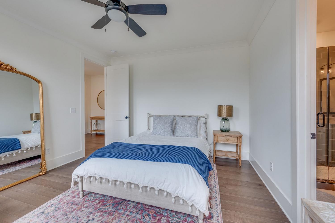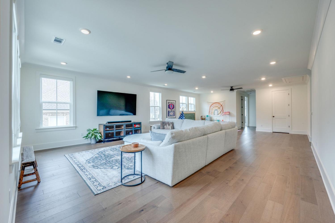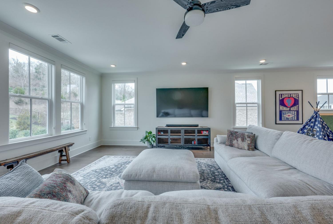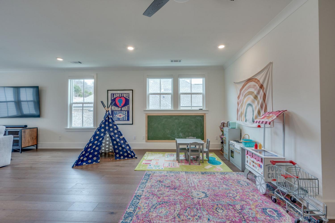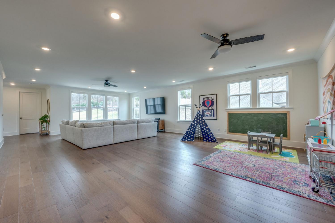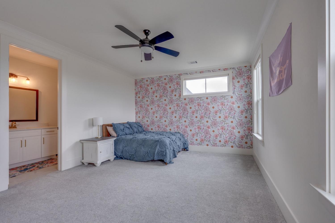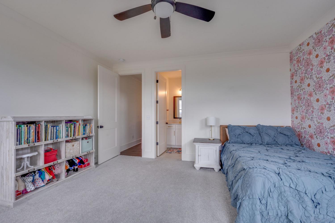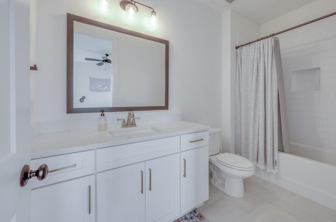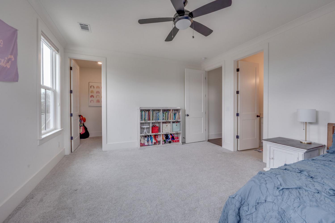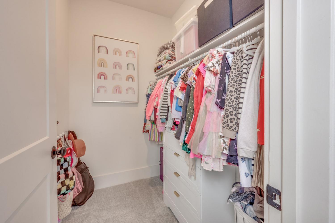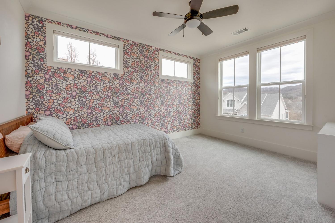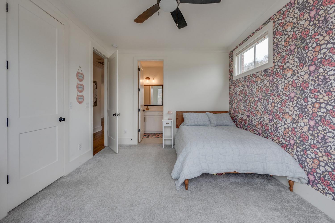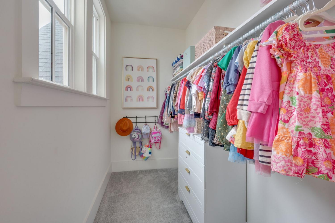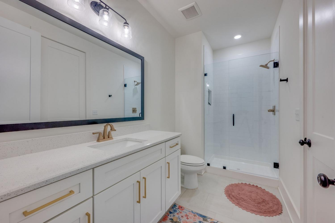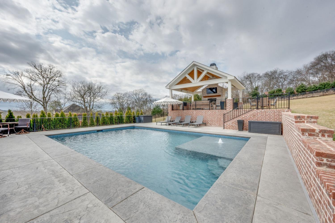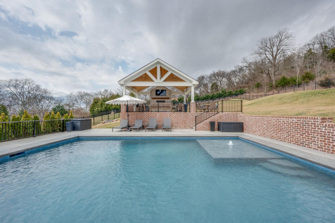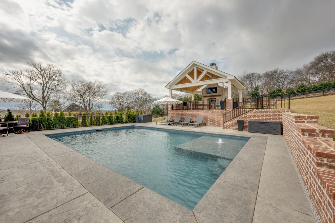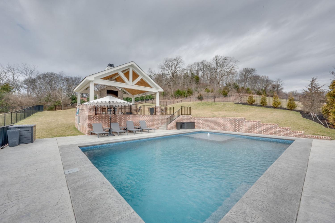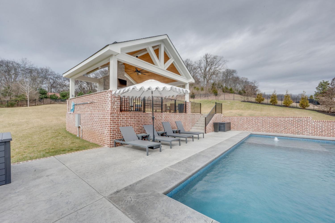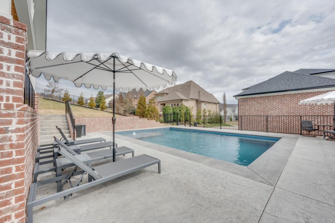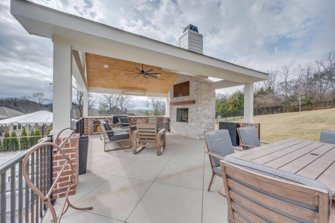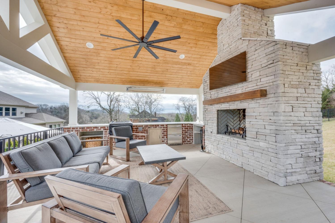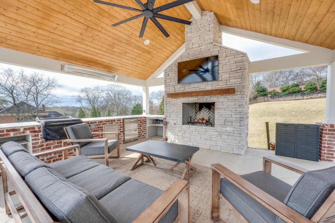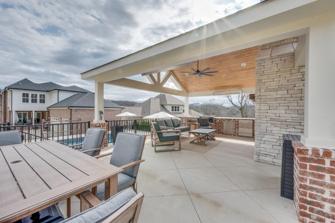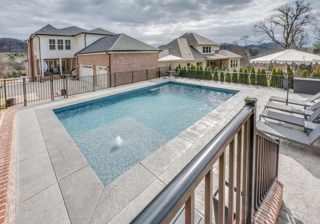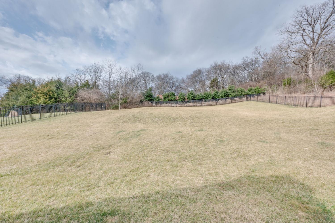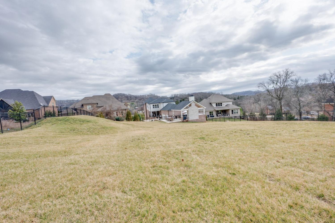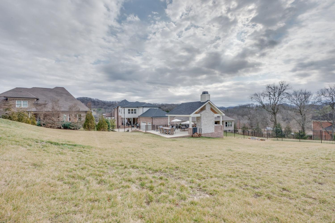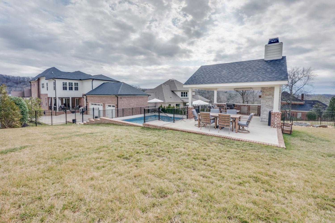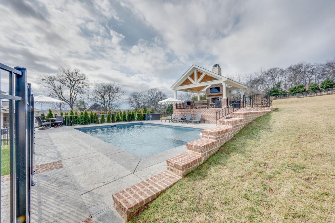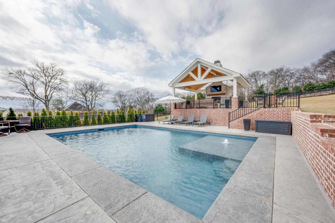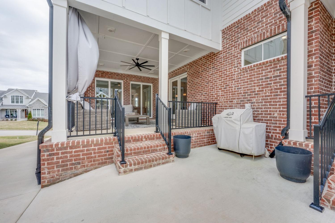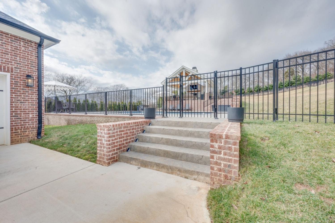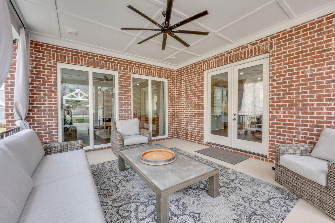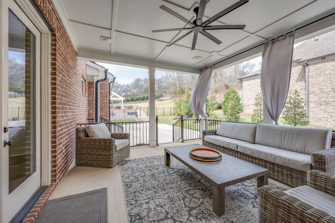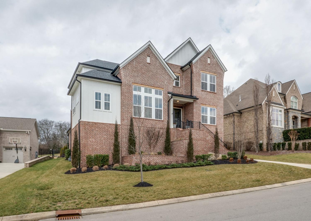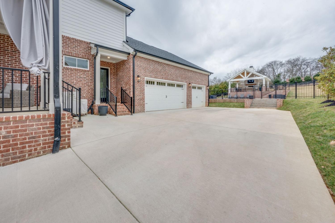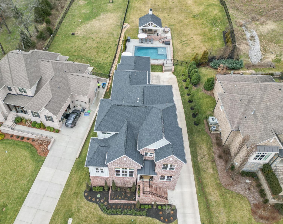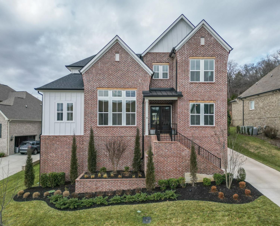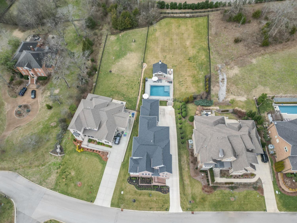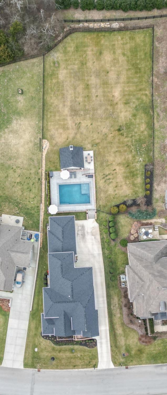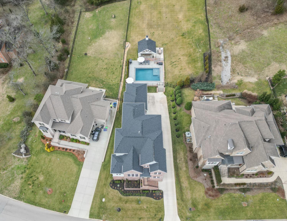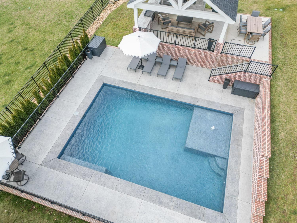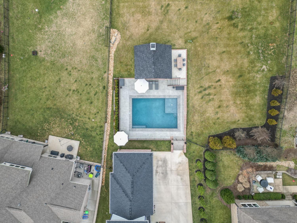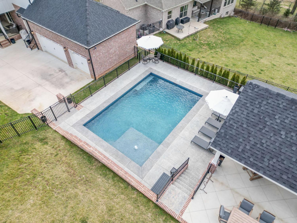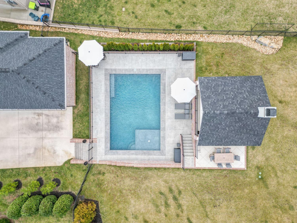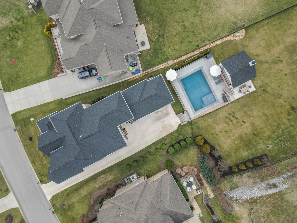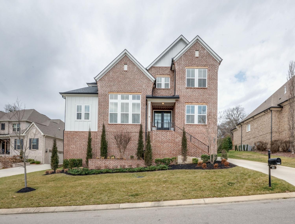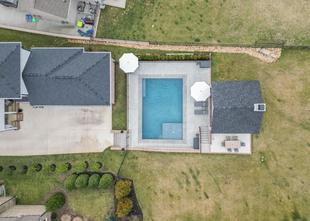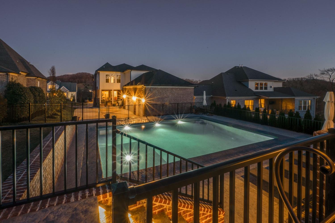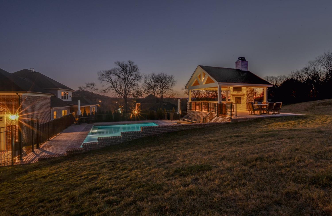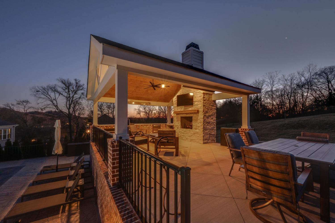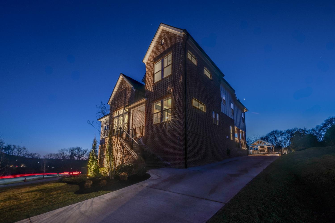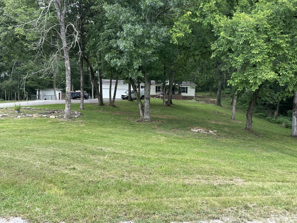 MIDDLE TENNESSEE REAL ESTATE
MIDDLE TENNESSEE REAL ESTATE
2155 Hartland Rd, Franklin, TN 37069 For Sale
Single Family Residence
- Single Family Residence
- Beds: 4
- Baths: 5
- 4,458 sq ft
Description
Experience luxury living on one of the largest lots with custom gunite saltwater pool and outdoor pavilion in the highly sought-after Hart's Landmark community, just minutes from historic downtown Franklin. This stunning like new home, combines modern elegance with thoughtful upgrades that take it to the next level. Featuring 4 spacious bedrooms and 4.5 beautifully designed bathrooms, this property offers the perfect blend of comfort and style. The main-level primary suite boasts soaring vaulted ceilings, an abundance of natural light, and a spa-like en-suite with double vanities, a luxurious shower and soaking tub, and a substantial walk-in closet. French doors open to a private study, enhanced by a stylish accent wall, ideal for working from home or relaxing in peace. The gourmet kitchen is a chef’s dream, showcasing custom cabinetry, an oversized island, upgraded appliances, and an extra large walk in pantry with cabinetry/countertops. Adjacent, the bright and airy living room flows seamlessly to the covered back porch, creating the perfect space for entertaining. Step outside to your very own fully fenced backyard oasis, major updates including a brand-new custom gunite pool and pavilion. The pavilion includes a fully equipped outdoor kitchen and a cozy fireplace, making it an entertainer's paradise and a serene retreat all in one. Home has additional huge storage area in crawl space with high ceilings after entry. This move-in-ready home offers the rare opportunity to own a virtually new property with high-end upgrades in an unbeatable location. Don't miss your chance to make it yours!
Property Details
Status : Active
Source : RealTracs, Inc.
County : Williamson County, TN
Property Type : Residential
Area : 4,458 sq. ft.
Yard : Back Yard
Year Built : 2022
Exterior Construction : Masonite,Brick
Floors : Carpet,Wood,Tile
Heat : Central
HOA / Subdivision : Harts Landmark
Listing Provided by : Nashville on The Market Real Estate
MLS Status : Active
Listing # : RTC2790692
Schools near 2155 Hartland Rd, Franklin, TN 37069 :
Walnut Grove Elementary, Grassland Middle School, Franklin High School
Additional details
Association Fee : $75.00
Association Fee Frequency : Monthly
Heating : Yes
Parking Features : Garage Faces Rear
Pool Features : In Ground
Lot Size Area : 0.63 Sq. Ft.
Building Area Total : 4458 Sq. Ft.
Lot Size Acres : 0.63 Acres
Lot Size Dimensions : 127.6 X 130
Living Area : 4458 Sq. Ft.
Office Phone : 6155415114
Number of Bedrooms : 4
Number of Bathrooms : 5
Full Bathrooms : 4
Half Bathrooms : 1
Possession : Negotiable
Cooling : 1
Garage Spaces : 3
Private Pool : 1
Patio and Porch Features : Porch,Covered
Levels : Two
Basement : Crawl Space
Stories : 2
Utilities : Water Available
Parking Space : 3
Sewer : Public Sewer
Location 2155 Hartland Rd, TN 37069
Directions to 2155 Hartland Rd, TN 37069
From Downtown Nashville, Head S on I-65. Take EXIT 69 toward Moores Ln. Left onto Franklin Rd. Right onto S Berrys Chapel Rd and go for 1.7 mi. Left onto S Berrys Chapel Rd. Right onto Farmington Dr. Right onto Hartland Rd. House is on left.
Ready to Start the Conversation?
We're ready when you are.
 © 2025 Listings courtesy of RealTracs, Inc. as distributed by MLS GRID. IDX information is provided exclusively for consumers' personal non-commercial use and may not be used for any purpose other than to identify prospective properties consumers may be interested in purchasing. The IDX data is deemed reliable but is not guaranteed by MLS GRID and may be subject to an end user license agreement prescribed by the Member Participant's applicable MLS. Based on information submitted to the MLS GRID as of July 1, 2025 10:00 AM CST. All data is obtained from various sources and may not have been verified by broker or MLS GRID. Supplied Open House Information is subject to change without notice. All information should be independently reviewed and verified for accuracy. Properties may or may not be listed by the office/agent presenting the information. Some IDX listings have been excluded from this website.
© 2025 Listings courtesy of RealTracs, Inc. as distributed by MLS GRID. IDX information is provided exclusively for consumers' personal non-commercial use and may not be used for any purpose other than to identify prospective properties consumers may be interested in purchasing. The IDX data is deemed reliable but is not guaranteed by MLS GRID and may be subject to an end user license agreement prescribed by the Member Participant's applicable MLS. Based on information submitted to the MLS GRID as of July 1, 2025 10:00 AM CST. All data is obtained from various sources and may not have been verified by broker or MLS GRID. Supplied Open House Information is subject to change without notice. All information should be independently reviewed and verified for accuracy. Properties may or may not be listed by the office/agent presenting the information. Some IDX listings have been excluded from this website.
