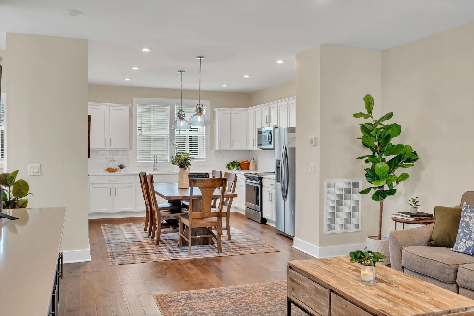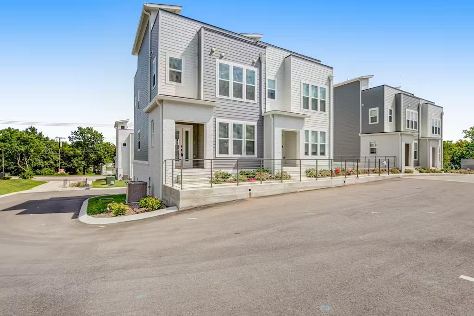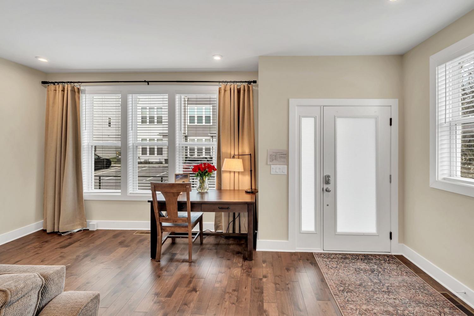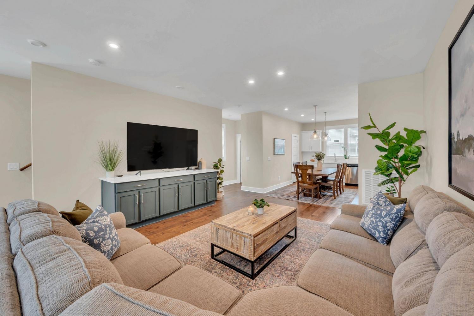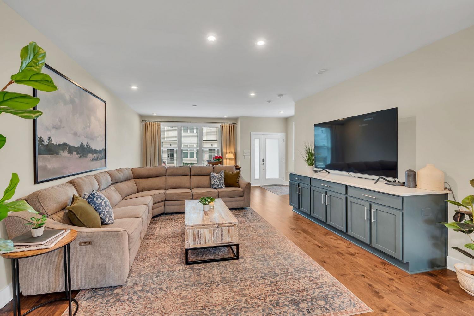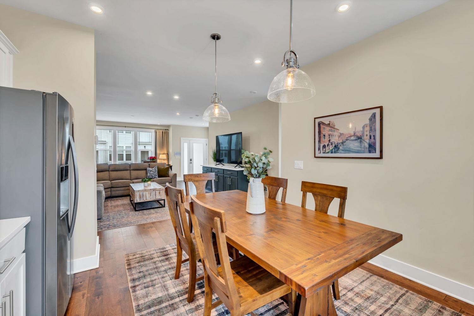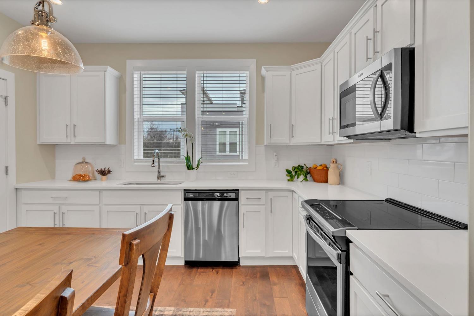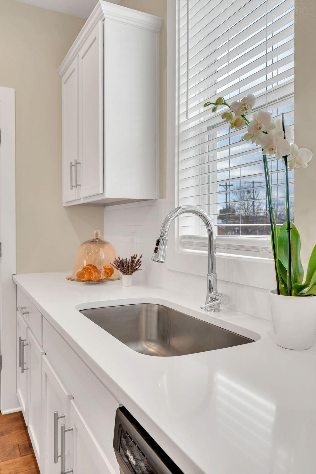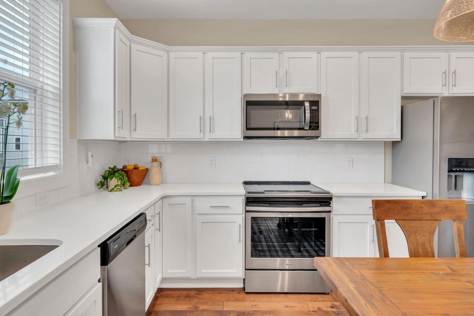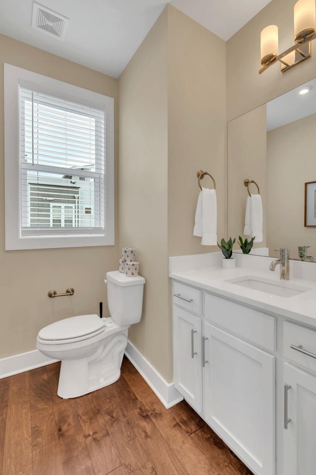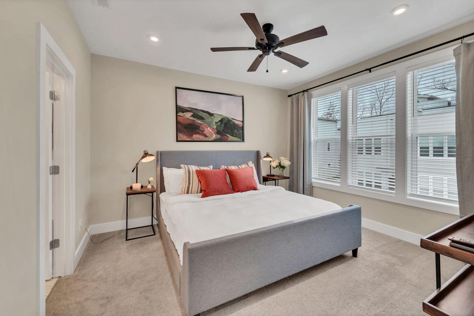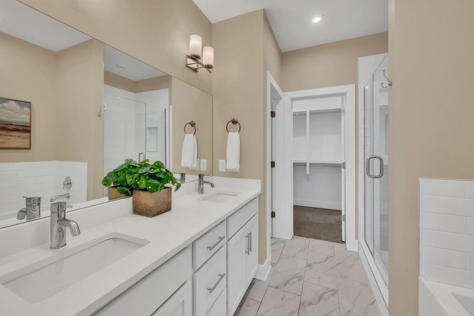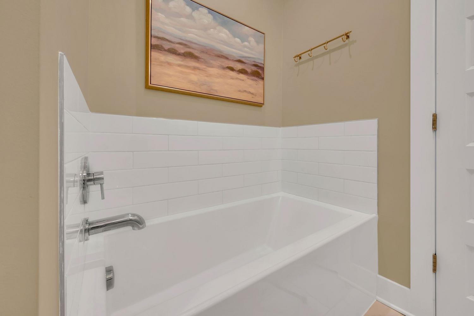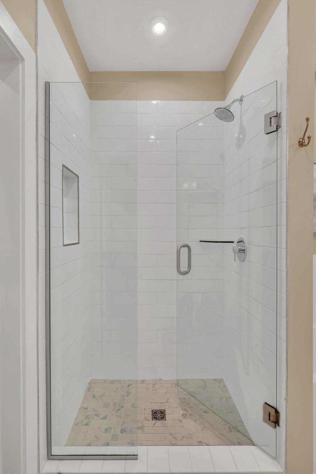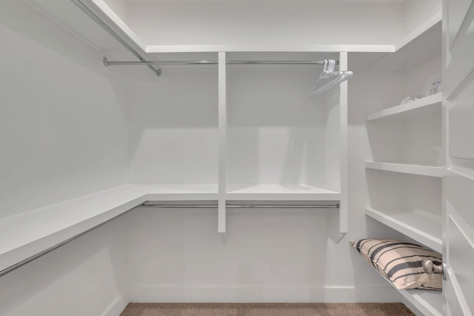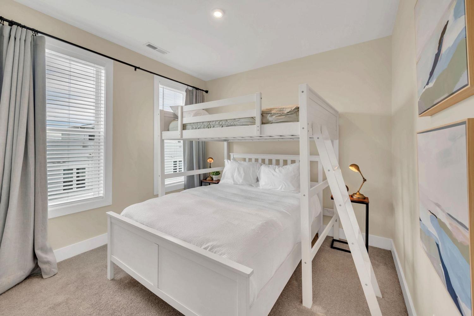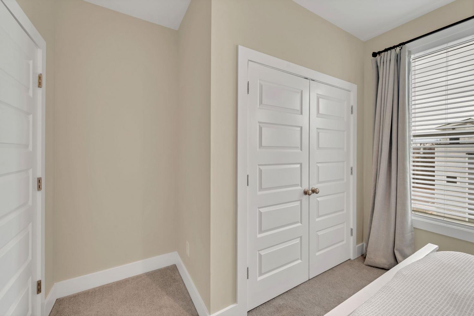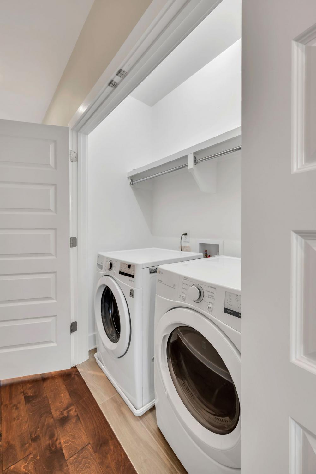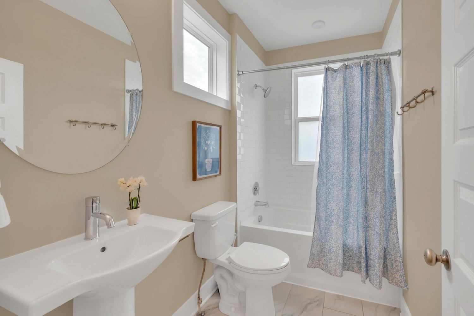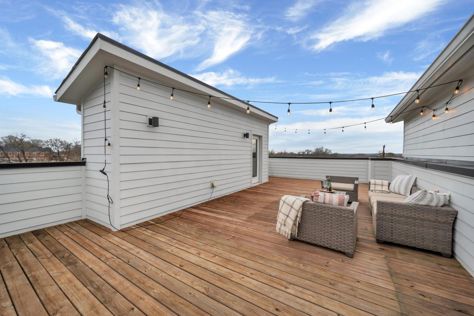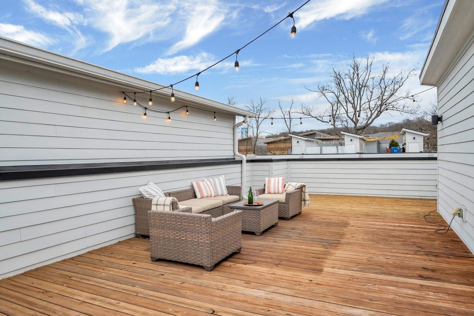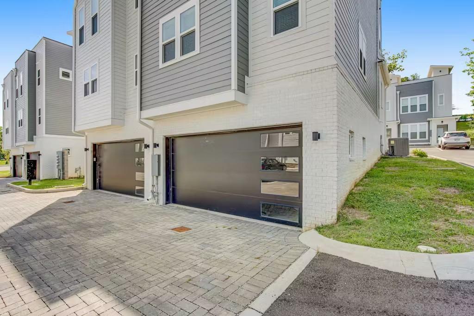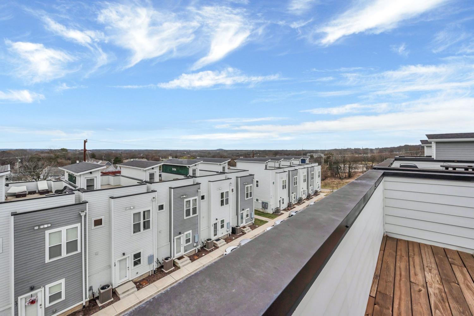 MIDDLE TENNESSEE REAL ESTATE
MIDDLE TENNESSEE REAL ESTATE
500 Creative Way, Madison, TN 37115 For Sale
Townhouse
- Townhouse
- Beds: 2
- Baths: 3
- 1,565 sq ft
Description
Don't miss out on this stunning corner unit in the Niche complex, bordering Madison & Nashville—just 6 miles from Downtown Nashville and 5 miles from the trendy Five Points neighborhood in East Nashville. This fully furnished unit offers a perfect blend of elegance and functionality. The eat-in-kitchen is outfitted with stainless steel appliances and high-end finishes that elevate the entire space. Enjoy the convenience and style of a spacious rooftop deck—perfect for relaxing or entertaining. The large primary bedroom features a double vanity and a spacious walk-in closet. Plus, the thoughtfully designed layout includes a laundry room conveniently located on the same level as the bedrooms. Additional perks include a generous 2-car garage and abundant storage throughout, ensuring you’ll have room for everything. What sets this property apart is its OR-40 zoning, offering incredible flexibility for various uses: live in it as your primary residence, rent it long-term, operate an office, or run a short-term rental (STR)/Airbnb through a Non-Owner Occupied Short-Term Rental Permit (NOOSTRP). STR permit to convey with purchase of LLC.
Property Details
Status : Active
Source : RealTracs, Inc.
County : Davidson County, TN
Property Type : Residential
Area : 1,565 sq. ft.
Year Built : 2020
Exterior Construction : Fiber Cement
Floors : Carpet,Laminate,Tile
Heat : Central,Electric
HOA / Subdivision : Niche
Listing Provided by : Compass RE
MLS Status : Active
Listing # : RTC2790810
Schools near 500 Creative Way, Madison, TN 37115 :
Chadwell Elementary, Jere Baxter Middle, Maplewood Comp High School
Additional details
Association Fee : $190.00
Association Fee Frequency : Monthly
Assocation Fee 2 : $500.00
Association Fee 2 Frequency : One Time
Heating : Yes
Parking Features : Garage Door Opener,Garage Faces Rear,Assigned
Lot Size Area : 0.02 Sq. Ft.
Building Area Total : 1565 Sq. Ft.
Lot Size Acres : 0.02 Acres
Living Area : 1565 Sq. Ft.
Lot Features : Level
Common Interest : Condominium
Property Attached : Yes
Office Phone : 6154755616
Number of Bedrooms : No
Number of Bathrooms : 3
Full Bathrooms : 2
Half Bathrooms : 1
Possession : Close Of Escrow
Cooling : 1
Garage Spaces : 2
Architectural Style : Contemporary
Patio and Porch Features : Deck
Levels : Three Or More
Basement : Slab
Stories : 3
Utilities : Water Available,Cable Connected
Parking Space : 4
Sewer : Public Sewer
Location 500 Creative Way, TN 37115
Directions to 500 Creative Way, TN 37115
Ellington Pkwy N to Briarville Rd exit, turn Left on Creative Way, then Right into complex, home is in middle row, #16 is the end unit on the Left
Ready to Start the Conversation?
We're ready when you are.
 © 2026 Listings courtesy of RealTracs, Inc. as distributed by MLS GRID. IDX information is provided exclusively for consumers' personal non-commercial use and may not be used for any purpose other than to identify prospective properties consumers may be interested in purchasing. The IDX data is deemed reliable but is not guaranteed by MLS GRID and may be subject to an end user license agreement prescribed by the Member Participant's applicable MLS. Based on information submitted to the MLS GRID as of January 23, 2026 10:00 AM CST. All data is obtained from various sources and may not have been verified by broker or MLS GRID. Supplied Open House Information is subject to change without notice. All information should be independently reviewed and verified for accuracy. Properties may or may not be listed by the office/agent presenting the information. Some IDX listings have been excluded from this website.
© 2026 Listings courtesy of RealTracs, Inc. as distributed by MLS GRID. IDX information is provided exclusively for consumers' personal non-commercial use and may not be used for any purpose other than to identify prospective properties consumers may be interested in purchasing. The IDX data is deemed reliable but is not guaranteed by MLS GRID and may be subject to an end user license agreement prescribed by the Member Participant's applicable MLS. Based on information submitted to the MLS GRID as of January 23, 2026 10:00 AM CST. All data is obtained from various sources and may not have been verified by broker or MLS GRID. Supplied Open House Information is subject to change without notice. All information should be independently reviewed and verified for accuracy. Properties may or may not be listed by the office/agent presenting the information. Some IDX listings have been excluded from this website.
