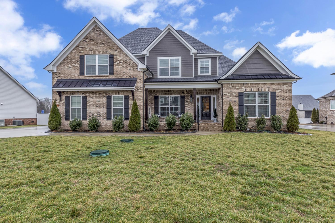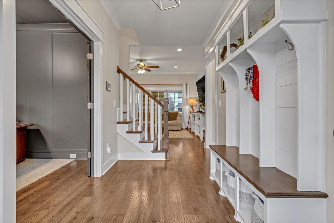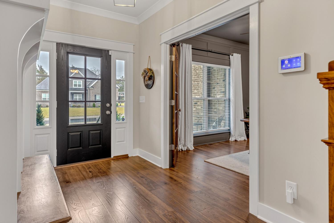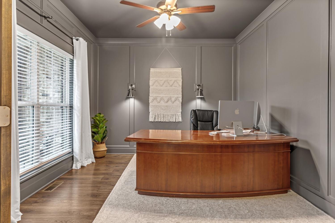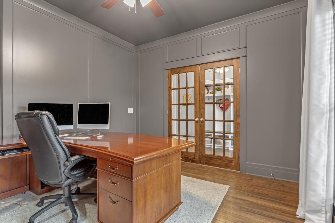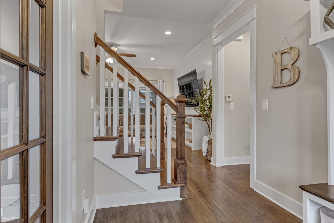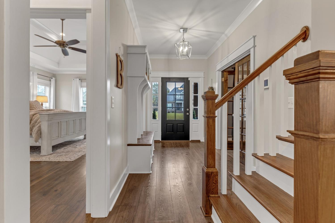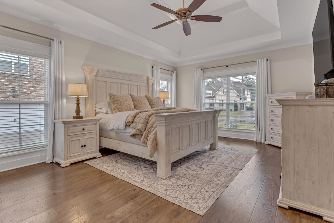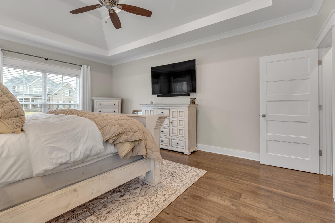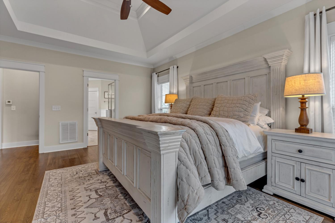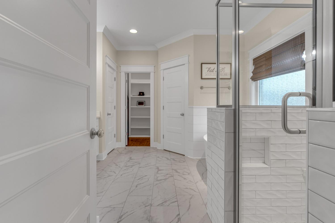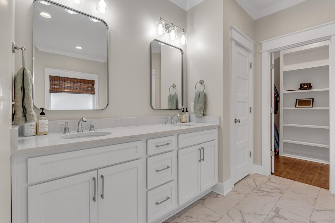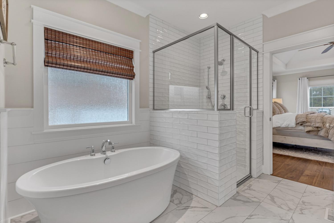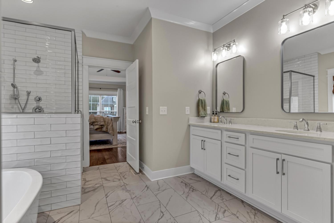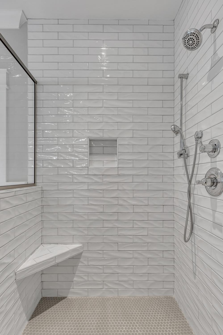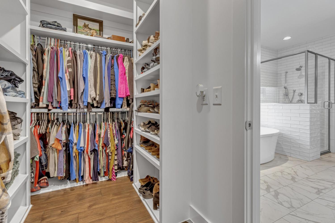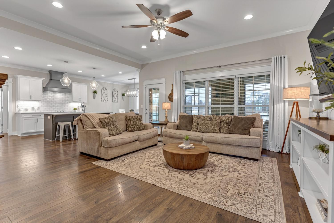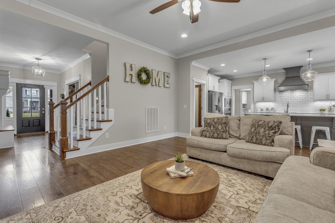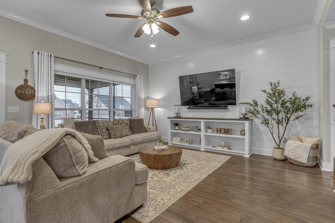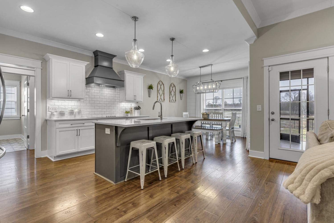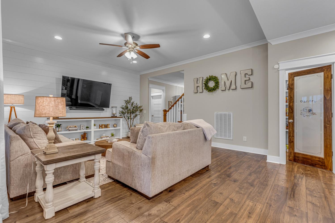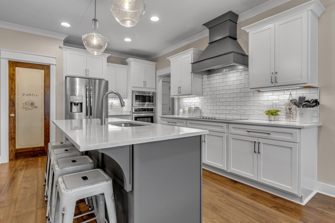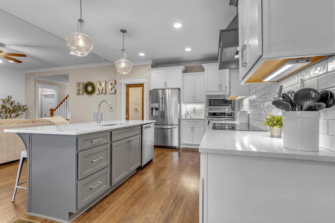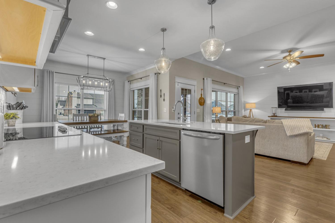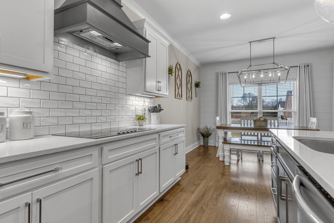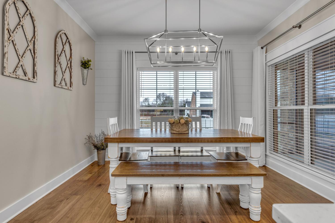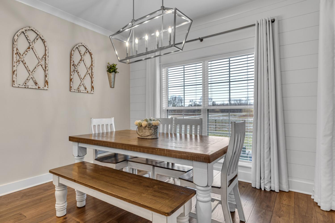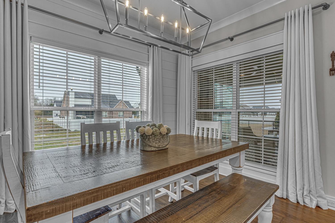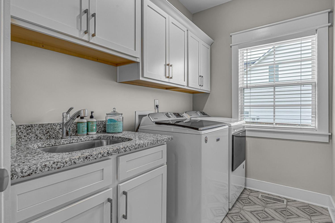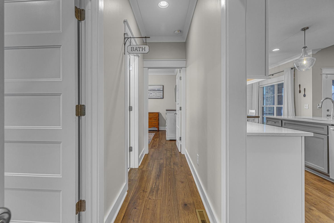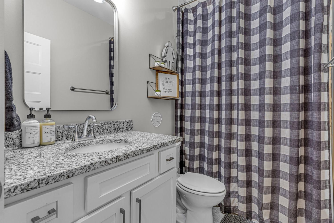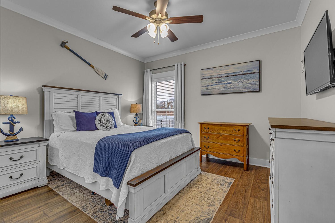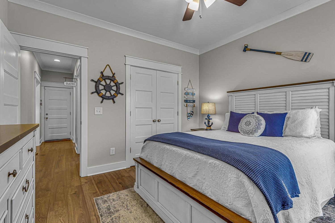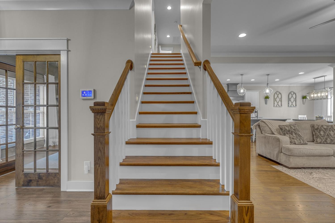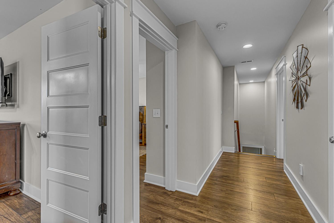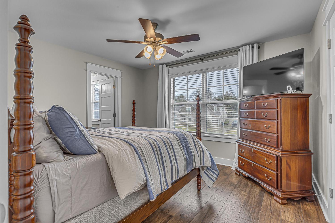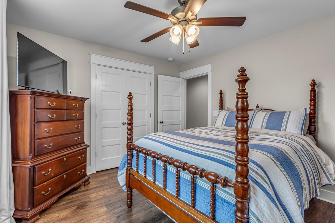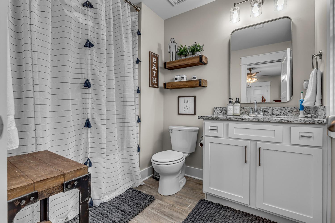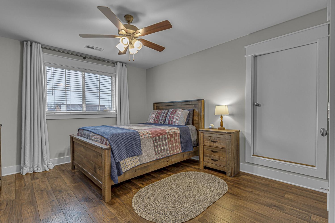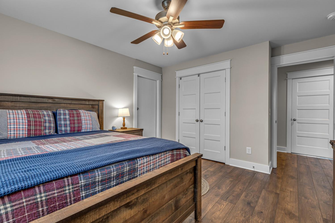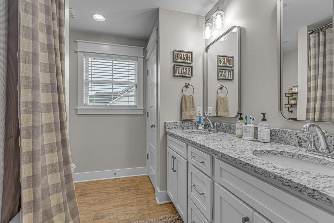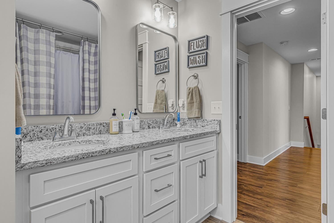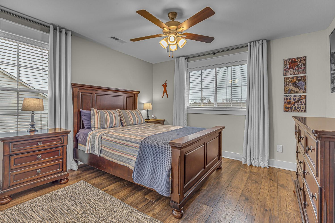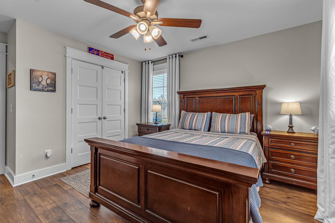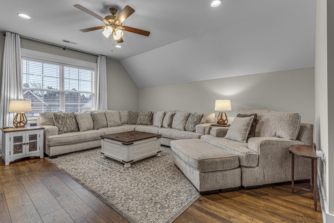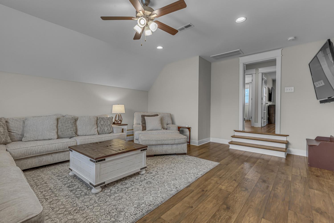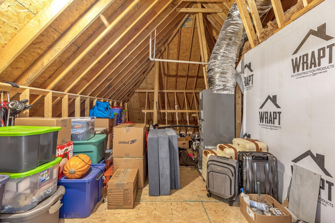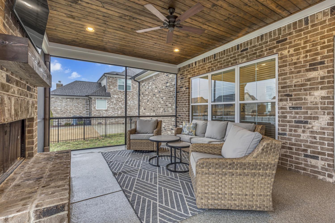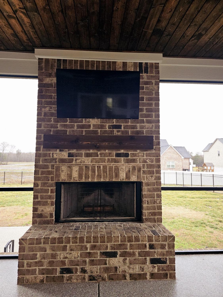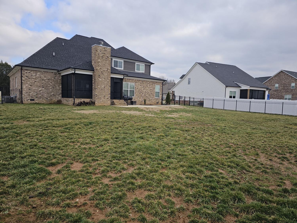 MIDDLE TENNESSEE REAL ESTATE
MIDDLE TENNESSEE REAL ESTATE
1436 Ansley Kay Dr, Christiana, TN 37037 For Sale
Single Family Residence
- Single Family Residence
- Beds: 5
- Baths: 4
- 3,007 sq ft
Description
Under Contract - Sellers accepting back up offers. Welcome to this stunning all-brick home, featuring an open-concept floor plan that seamlessly combines elegance and functionality. Located in a highly sought-after neighborhood, this home offers the perfect balance of modern living with timeless appeal. The moment you step inside, you’ll be greeted by an expansive living area perfect for both entertaining and relaxing. Large windows throughout the space fill the home with natural light, creating a bright and welcoming atmosphere. The chef’s kitchen is equipped with SS appliances (kitchen refrigerator is negotiable) ample counter space, and beautiful cabinetry, making it ideal for meal prep and entertaining guests. The main floor hosts two generously sized bedrooms, providing ultimate convenience and privacy. The primary suite features a walk-in closet and a beautifully appointed en-suite bathroom, creating a serene retreat. The seller added an enclosed new screened in back porch that has a cozy wood burning fireplace. The sellers had concrete coating applied to the garage floor and on the front porch as well as the covered back porch. They have also added an iron fence. This home offers both luxury and comfort in one of the most desirable locations. With two main-floor bedrooms and a well-thought-out open floor plan, it’s designed to meet the needs of any family. Schedule your tour today and see for yourself!
Property Details
Status : Active
Source : RealTracs, Inc.
Address : 1436 Ansley Kay Dr Christiana TN 37037
County : Rutherford County, TN
Property Type : Residential
Area : 3,007 sq. ft.
Yard : Full
Year Built : 2021
Exterior Construction : Brick
Floors : Wood
Heat : Central
HOA / Subdivision : Walnut Downs Sec 1
Listing Provided by : Cardinal Realty Solutions
MLS Status : Active
Listing # : RTC2790857
Schools near 1436 Ansley Kay Dr, Christiana, TN 37037 :
Christiana Elementary, Christiana Middle School, Riverdale High School
Additional details
Association Fee : $70.00
Association Fee Frequency : Quarterly
Assocation Fee 2 : $250.00
Association Fee 2 Frequency : One Time
Heating : Yes
Parking Features : Garage Faces Side
Lot Size Area : 0.35 Sq. Ft.
Building Area Total : 3007 Sq. Ft.
Lot Size Acres : 0.35 Acres
Living Area : 3007 Sq. Ft.
Lot Features : Level
Office Phone : 6154227035
Number of Bedrooms : 5
Number of Bathrooms : 4
Full Bathrooms : 4
Possession : Close Of Escrow
Cooling : 1
Garage Spaces : 2
Patio and Porch Features : Patio,Covered,Porch,Screened
Levels : Two
Basement : Crawl Space
Stories : 2
Utilities : Water Available
Parking Space : 2
Sewer : STEP System
Location 1436 Ansley Kay Dr, TN 37037
Directions to 1436 Ansley Kay Dr, TN 37037
I24 E, Take exit 81A 231S towards Shelbyville, Turn right on Walnut Grove Rd, Turn Left onto Rhonda Drive, then turn left onto Ansley Kay Dr. and house will be on your right.
Ready to Start the Conversation?
We're ready when you are.
 © 2026 Listings courtesy of RealTracs, Inc. as distributed by MLS GRID. IDX information is provided exclusively for consumers' personal non-commercial use and may not be used for any purpose other than to identify prospective properties consumers may be interested in purchasing. The IDX data is deemed reliable but is not guaranteed by MLS GRID and may be subject to an end user license agreement prescribed by the Member Participant's applicable MLS. Based on information submitted to the MLS GRID as of January 22, 2026 10:00 AM CST. All data is obtained from various sources and may not have been verified by broker or MLS GRID. Supplied Open House Information is subject to change without notice. All information should be independently reviewed and verified for accuracy. Properties may or may not be listed by the office/agent presenting the information. Some IDX listings have been excluded from this website.
© 2026 Listings courtesy of RealTracs, Inc. as distributed by MLS GRID. IDX information is provided exclusively for consumers' personal non-commercial use and may not be used for any purpose other than to identify prospective properties consumers may be interested in purchasing. The IDX data is deemed reliable but is not guaranteed by MLS GRID and may be subject to an end user license agreement prescribed by the Member Participant's applicable MLS. Based on information submitted to the MLS GRID as of January 22, 2026 10:00 AM CST. All data is obtained from various sources and may not have been verified by broker or MLS GRID. Supplied Open House Information is subject to change without notice. All information should be independently reviewed and verified for accuracy. Properties may or may not be listed by the office/agent presenting the information. Some IDX listings have been excluded from this website.
