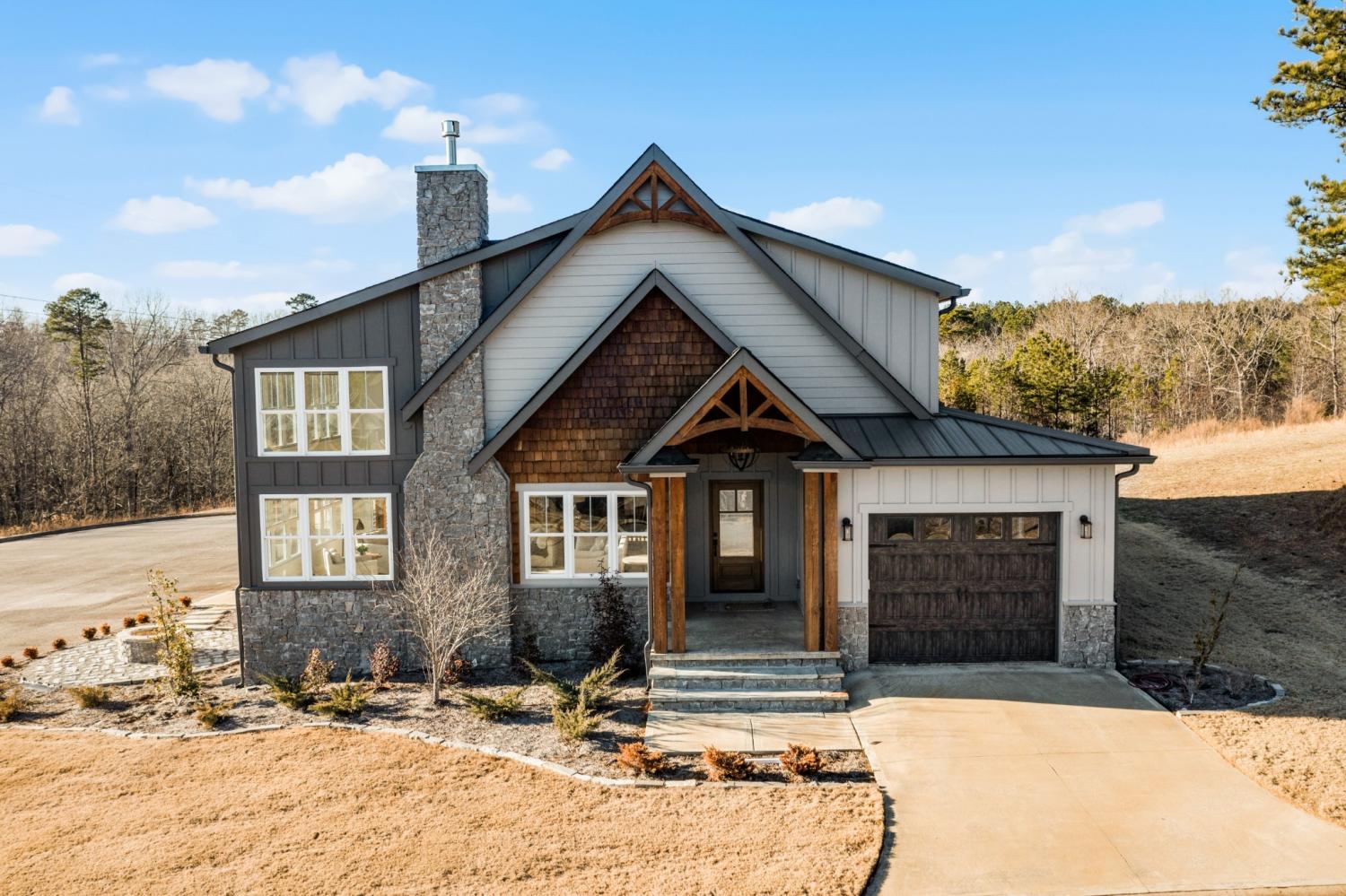 MIDDLE TENNESSEE REAL ESTATE
MIDDLE TENNESSEE REAL ESTATE
240 Destiny Way, Savannah, TN 38372 For Sale
Single Family Residence
- Single Family Residence
- Beds: 4
- Baths: 4
- 2,967 sq ft
Description
This custom built 4 BR, 3.5 BA home is located n the prestigious Preserve at Pickwick. The home offers views of the main portion of Pickwick Lake and includes a covered boat slip in the neighborhood marina. The main level features a great room w/vaulted ceilings, wood beams, hardwood floors throughout, abundance of shiplap walls, a stone fireplace and a wet bar. The gourmet kitchen includes a stainless appliance package, granite counters and custom shaker style cabinetry. The primary BR offers access to the covered porch with the BA having a large tile shower, double vanity and walk-in closet. The upper level includes a second suite w/private BA, two guest rooms sharing a BA and a loft. Exterior amenities include a garage w/storm shelter, covered porch w/tongue and groove ceilings and fire pit. The Preserve amenities include clubhouse, pool, tennis/pickleball courts, fitness center, movie theater, golf simulator, hydro therapy and more.
Property Details
Status : Active
Source : RealTracs, Inc.
County : Hardin County, TN
Property Type : Residential
Area : 2,967 sq. ft.
Year Built : 2022
Exterior Construction : Masonite,Stone
Floors : Wood,Tile
Heat : Central
HOA / Subdivision : The Preserve
Listing Provided by : Justin Johnson Realty
MLS Status : Active
Listing # : RTC2790955
Schools near 240 Destiny Way, Savannah, TN 38372 :
East Hardin Elementary, Hardin County Middle School, Hardin County High School
Additional details
Association Fee : $2,350.00
Association Fee Frequency : Annually
Heating : Yes
Parking Features : Garage Door Opener,Attached
Building Area Total : 2967 Sq. Ft.
Living Area : 2967 Sq. Ft.
Lot Features : Level,Views
Office Phone : 7316893344
Number of Bedrooms : 4
Number of Bathrooms : 4
Full Bathrooms : 3
Half Bathrooms : 1
Possession : Close Of Escrow
Cooling : 1
Garage Spaces : 1
Architectural Style : Traditional
Patio and Porch Features : Patio,Covered,Deck
Levels : Two
Stories : 2
Utilities : Water Available
Parking Space : 1
Sewer : Public Sewer
Location 240 Destiny Way, TN 38372
Directions to 240 Destiny Way, TN 38372
From Counce, TN follow Hwy 128 N, turn R on Pyburn Rd, turn R on Preserve Blvd, turn L on Crescent Ln, turn L on Destiny Way
Ready to Start the Conversation?
We're ready when you are.
 © 2025 Listings courtesy of RealTracs, Inc. as distributed by MLS GRID. IDX information is provided exclusively for consumers' personal non-commercial use and may not be used for any purpose other than to identify prospective properties consumers may be interested in purchasing. The IDX data is deemed reliable but is not guaranteed by MLS GRID and may be subject to an end user license agreement prescribed by the Member Participant's applicable MLS. Based on information submitted to the MLS GRID as of July 25, 2025 10:00 AM CST. All data is obtained from various sources and may not have been verified by broker or MLS GRID. Supplied Open House Information is subject to change without notice. All information should be independently reviewed and verified for accuracy. Properties may or may not be listed by the office/agent presenting the information. Some IDX listings have been excluded from this website.
© 2025 Listings courtesy of RealTracs, Inc. as distributed by MLS GRID. IDX information is provided exclusively for consumers' personal non-commercial use and may not be used for any purpose other than to identify prospective properties consumers may be interested in purchasing. The IDX data is deemed reliable but is not guaranteed by MLS GRID and may be subject to an end user license agreement prescribed by the Member Participant's applicable MLS. Based on information submitted to the MLS GRID as of July 25, 2025 10:00 AM CST. All data is obtained from various sources and may not have been verified by broker or MLS GRID. Supplied Open House Information is subject to change without notice. All information should be independently reviewed and verified for accuracy. Properties may or may not be listed by the office/agent presenting the information. Some IDX listings have been excluded from this website.













































