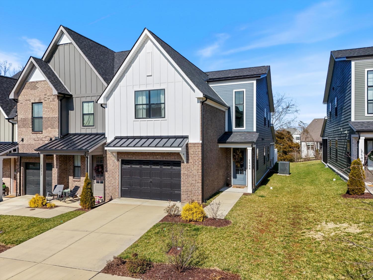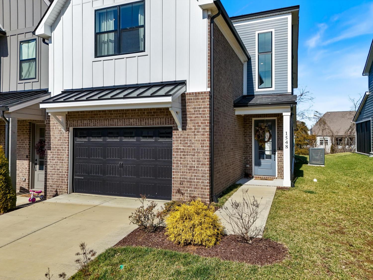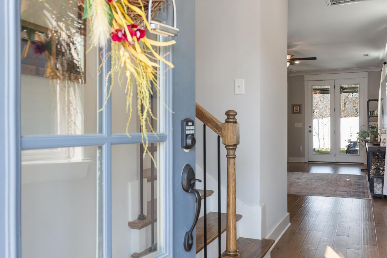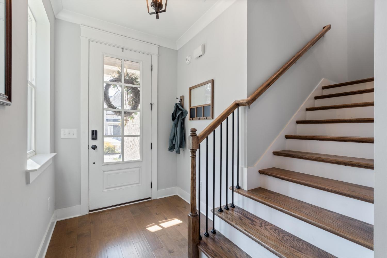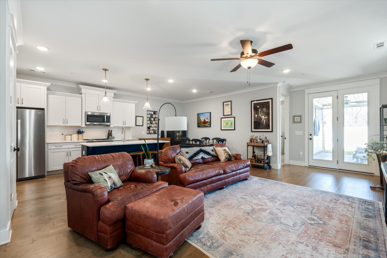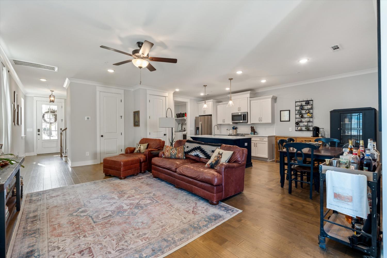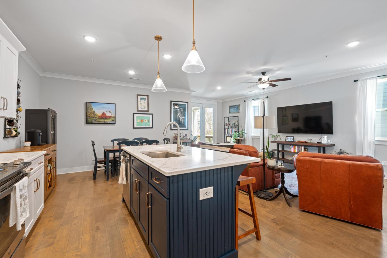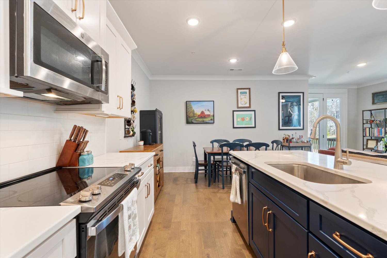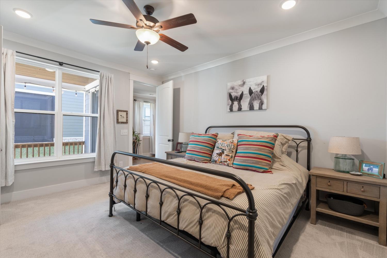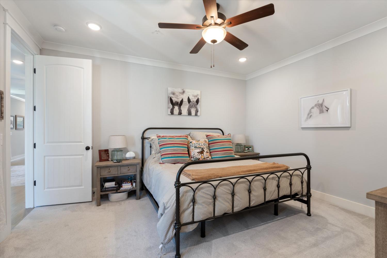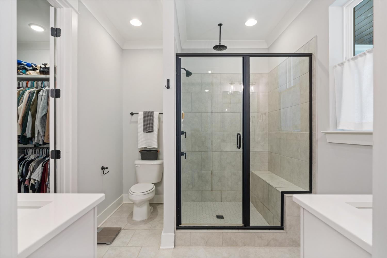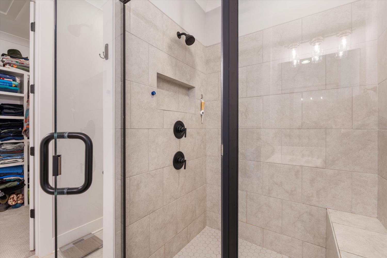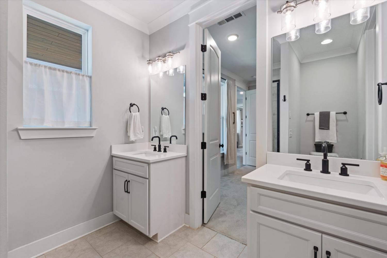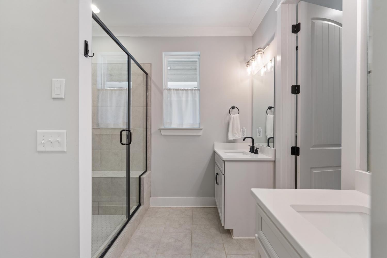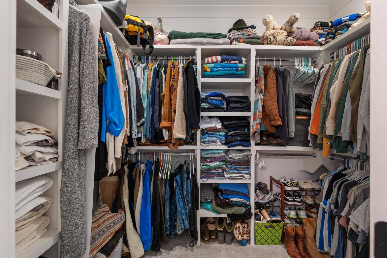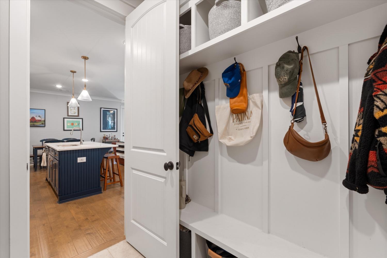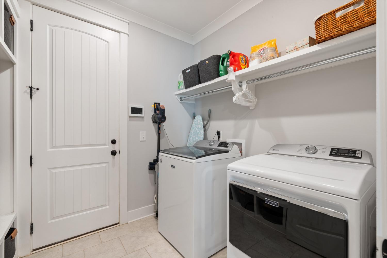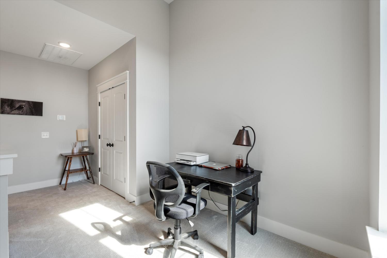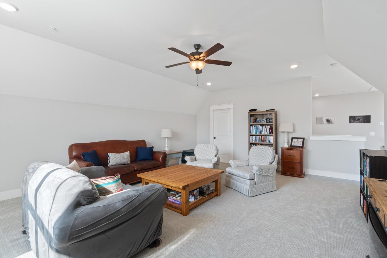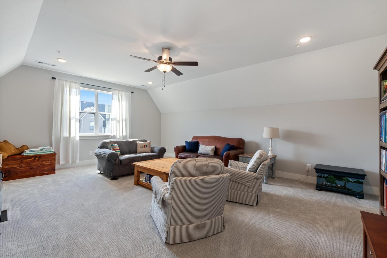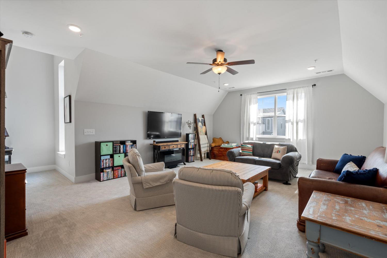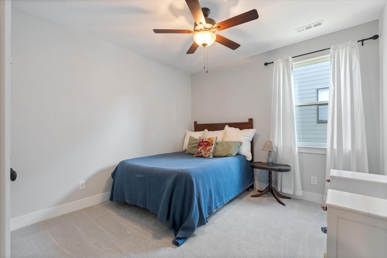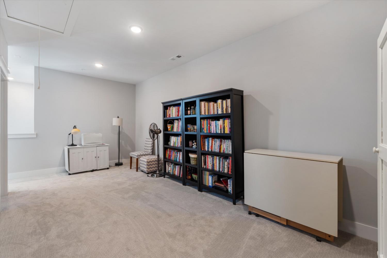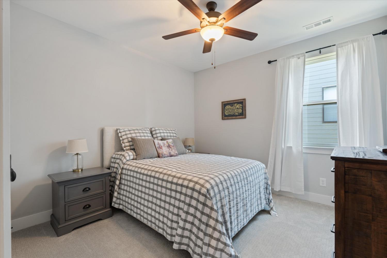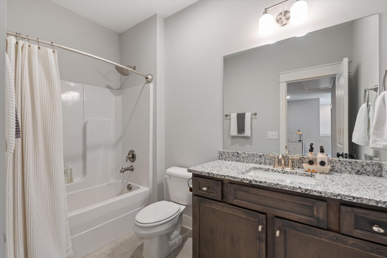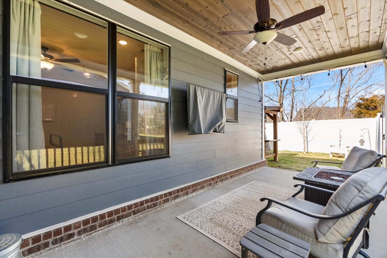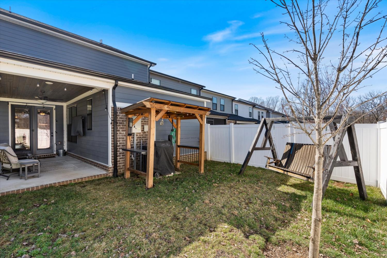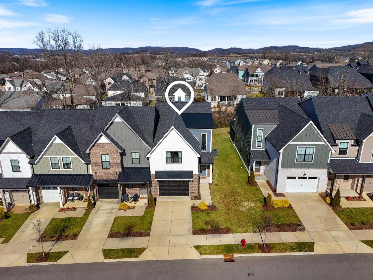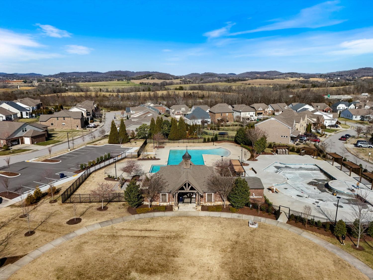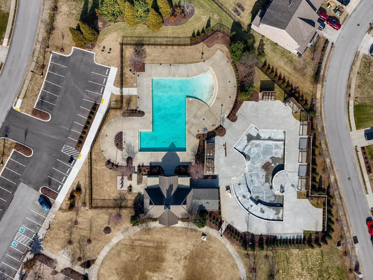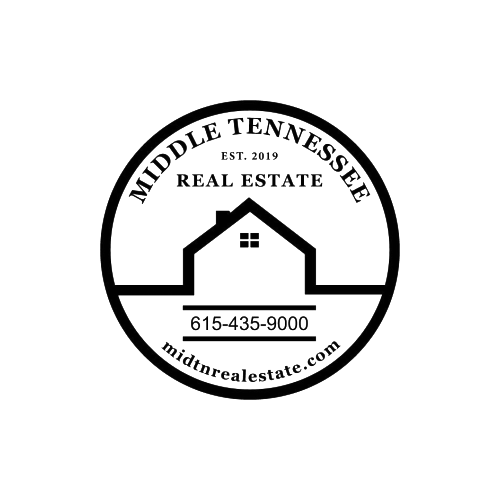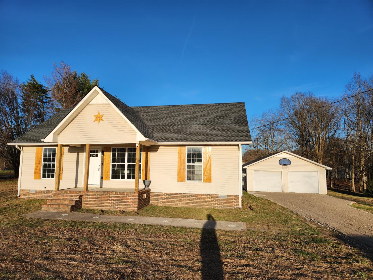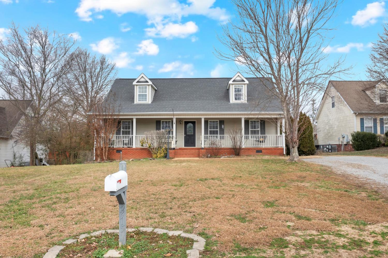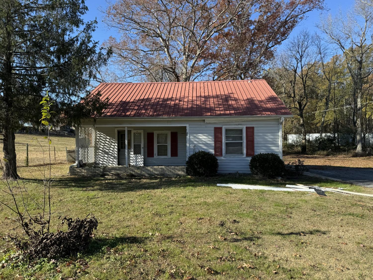 MIDDLE TENNESSEE REAL ESTATE
MIDDLE TENNESSEE REAL ESTATE
1548 Nickelby Pl, Thompsons Station, TN 37179 For Sale
Townhouse
- Townhouse
- Beds: 3
- Baths: 3
- 2,438 sq ft
Description
Welcome home to one of Canterbury's rare and largest end-unit townhomes! This expansive floor plan offers 3 bed, 2.5 bath with the perfect blend of space, style, and privacy. The open-concept main level seamlessly connects the living room, kitchen, and dining areas, creating an ideal flow for gatherings. The primary suite located on the main level boasts a huge walk-in shower and closet built-ins. Upstairs, discover two additional bedrooms, and a full bath. You'll also find a sizable landing area, that can be used as a home office or reading nook, along with TWO Bonus Rooms! Relax and entertain on the covered patio, complete with a mounted TV all ready for game days! The privacy fenced backyard is perfect for grilling, gardening and activities! You'll find ample storage space throughout including the oversized attached garage. Just a short walk to a brand new, covered pavilion picnic area and playground.
Property Details
Status : Active Under Contract
Source : RealTracs, Inc.
Address : 1548 Nickelby Pl Thompsons Station TN 37179
County : Williamson County, TN
Property Type : Residential
Area : 2,438 sq. ft.
Yard : Back Yard
Year Built : 2022
Exterior Construction : Fiber Cement,Brick
Floors : Carpet,Wood,Tile
Heat : Central,Electric
HOA / Subdivision : Fields Of Canterbury Sec17
Listing Provided by : Compass
MLS Status : Under Contract - Showing
Listing # : RTC2791069
Schools near 1548 Nickelby Pl, Thompsons Station, TN 37179 :
Thompson's Station Elementary School, Thompson's Station Middle School, Independence High School
Additional details
Virtual Tour URL : Click here for Virtual Tour
Association Fee : $285.00
Association Fee Frequency : Monthly
Heating : Yes
Parking Features : Garage Faces Front
Lot Size Area : 0.07 Sq. Ft.
Building Area Total : 2438 Sq. Ft.
Lot Size Acres : 0.07 Acres
Lot Size Dimensions : 25 X 116
Living Area : 2438 Sq. Ft.
Common Interest : Condominium
Property Attached : Yes
Office Phone : 6153836964
Number of Bedrooms : 3
Number of Bathrooms : 3
Full Bathrooms : 2
Half Bathrooms : 1
Possession : Close Of Escrow
Cooling : 1
Garage Spaces : 1
Levels : One
Basement : Slab
Stories : 2
Utilities : Electricity Available,Water Available
Parking Space : 1
Sewer : Public Sewer
Location 1548 Nickelby Pl, TN 37179
Directions to 1548 Nickelby Pl, TN 37179
I 65 to 840 W to Exit 59 B. Turn L on Hwy 31 S. Turn L on Critz Ln. Turn L at the third entrance into The Reserve at Canterbury on Lioncrest Lane. Turn R on Bramblewood Lane. Turn left onto Nickelby.
Ready to Start the Conversation?
We're ready when you are.
 © 2025 Listings courtesy of RealTracs, Inc. as distributed by MLS GRID. IDX information is provided exclusively for consumers' personal non-commercial use and may not be used for any purpose other than to identify prospective properties consumers may be interested in purchasing. The IDX data is deemed reliable but is not guaranteed by MLS GRID and may be subject to an end user license agreement prescribed by the Member Participant's applicable MLS. Based on information submitted to the MLS GRID as of February 22, 2025 10:00 AM CST. All data is obtained from various sources and may not have been verified by broker or MLS GRID. Supplied Open House Information is subject to change without notice. All information should be independently reviewed and verified for accuracy. Properties may or may not be listed by the office/agent presenting the information. Some IDX listings have been excluded from this website.
© 2025 Listings courtesy of RealTracs, Inc. as distributed by MLS GRID. IDX information is provided exclusively for consumers' personal non-commercial use and may not be used for any purpose other than to identify prospective properties consumers may be interested in purchasing. The IDX data is deemed reliable but is not guaranteed by MLS GRID and may be subject to an end user license agreement prescribed by the Member Participant's applicable MLS. Based on information submitted to the MLS GRID as of February 22, 2025 10:00 AM CST. All data is obtained from various sources and may not have been verified by broker or MLS GRID. Supplied Open House Information is subject to change without notice. All information should be independently reviewed and verified for accuracy. Properties may or may not be listed by the office/agent presenting the information. Some IDX listings have been excluded from this website.
