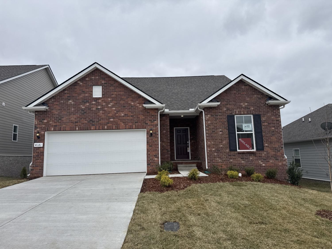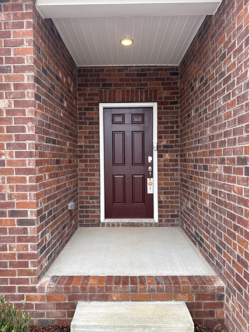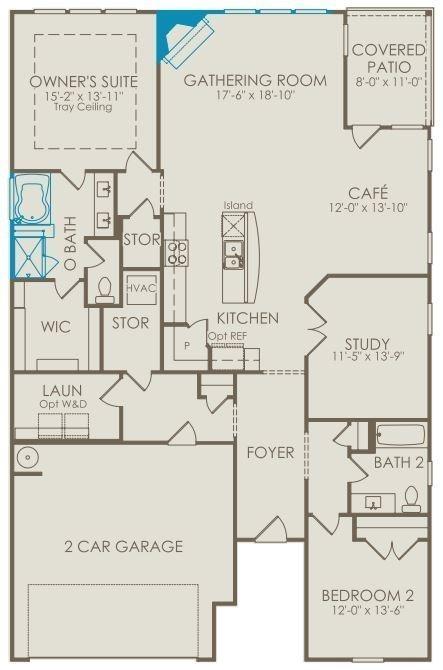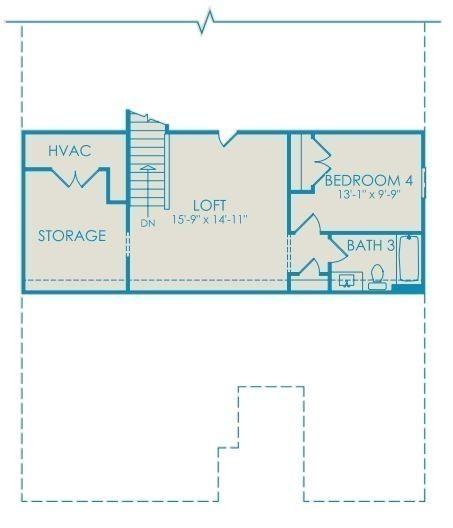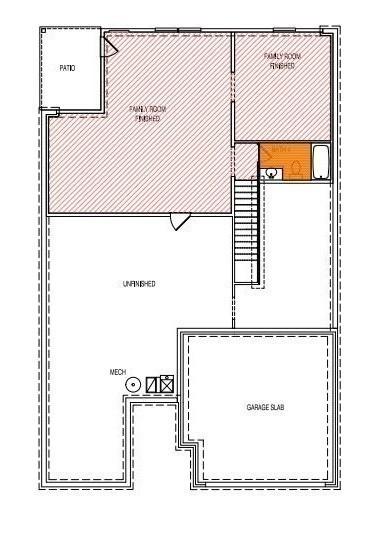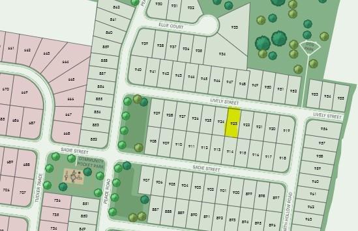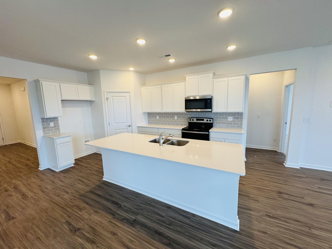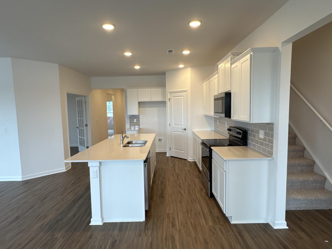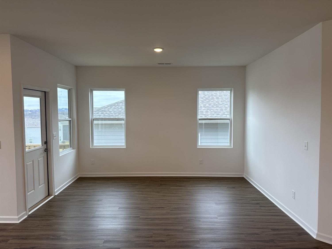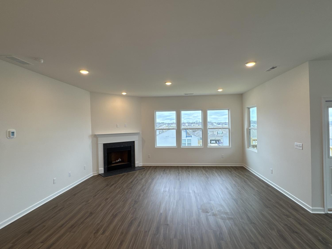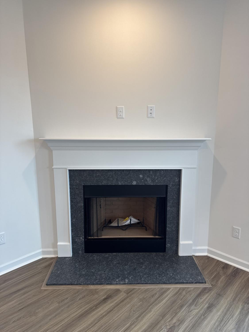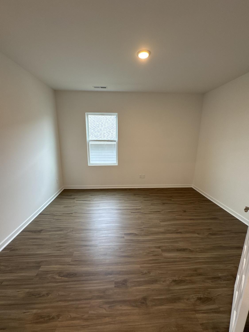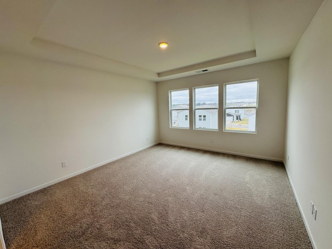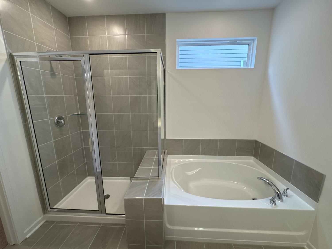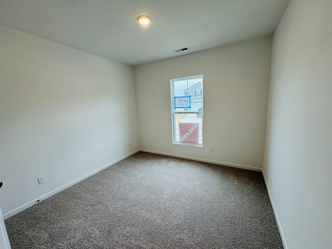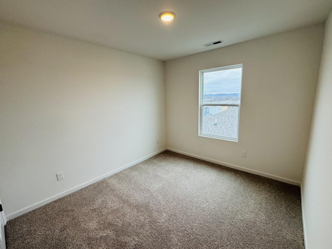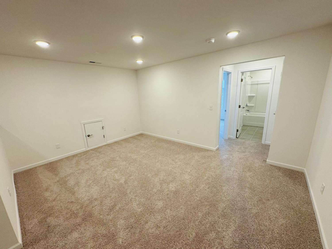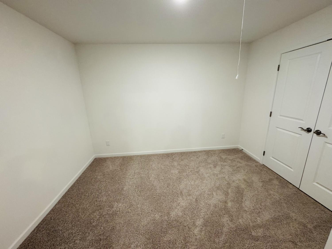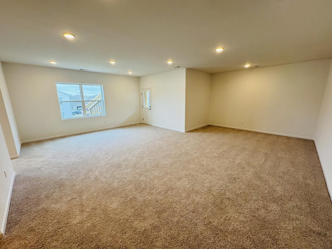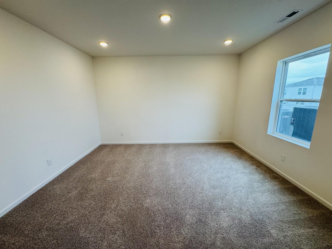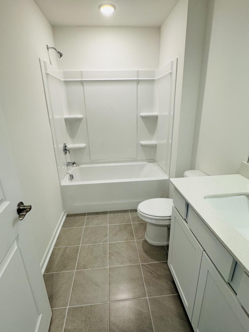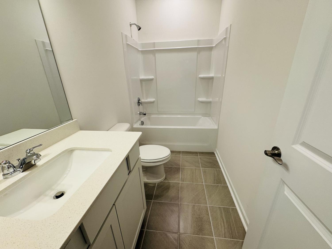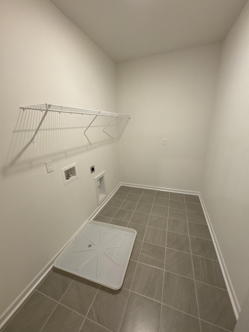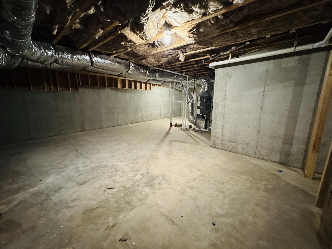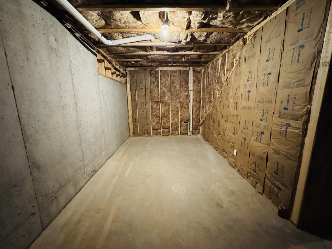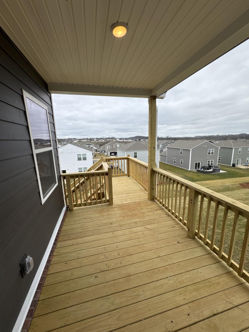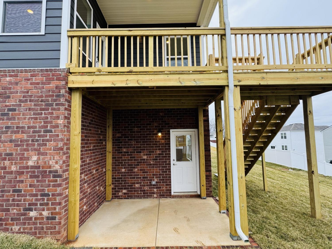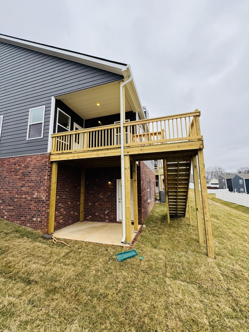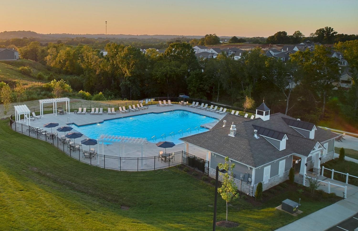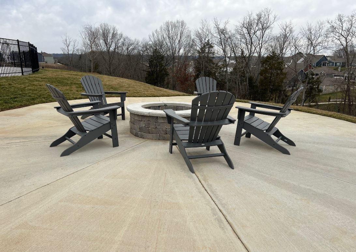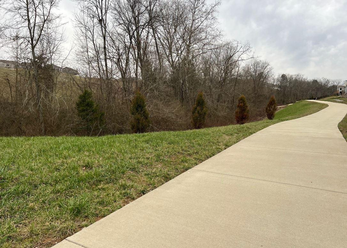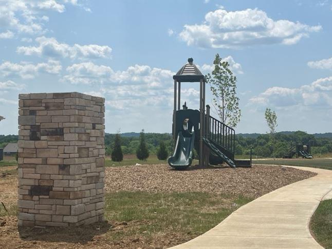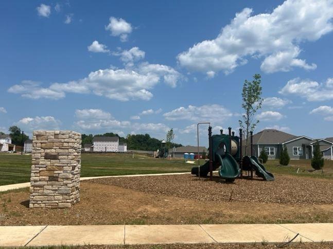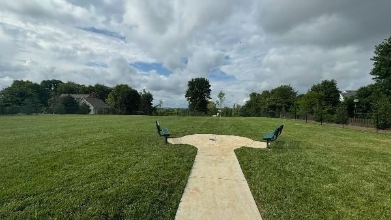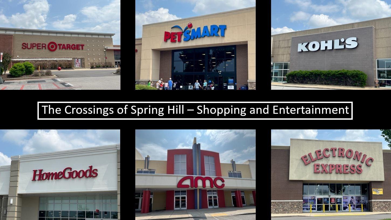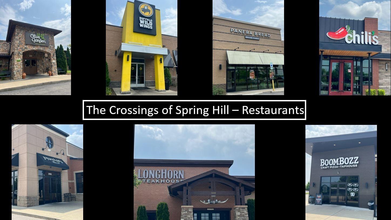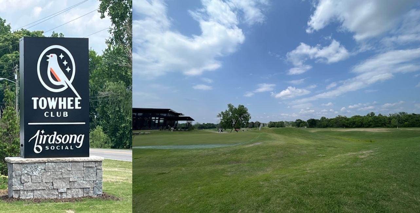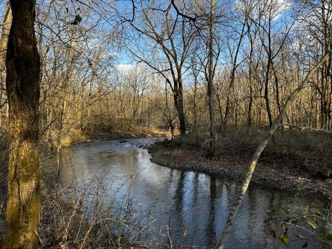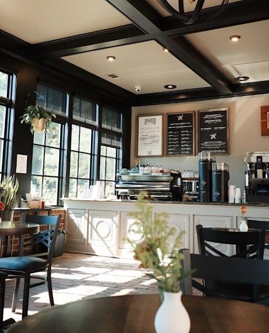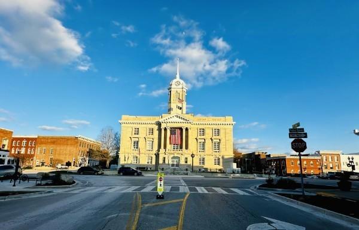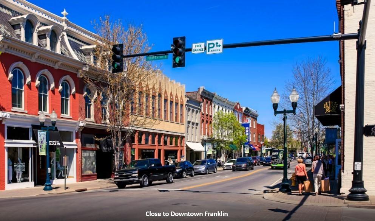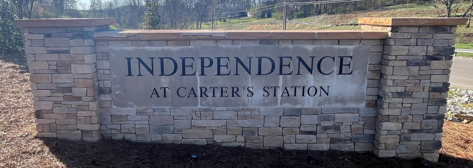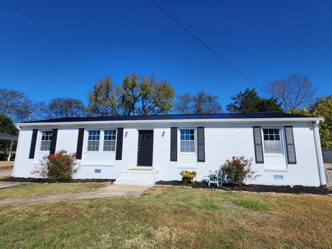 MIDDLE TENNESSEE REAL ESTATE
MIDDLE TENNESSEE REAL ESTATE
4181 Lively Street, Columbia, TN 38401 For Sale
Single Family Residence
- Single Family Residence
- Beds: 3
- Baths: 4
- 3,433 sq ft
Description
Brand new price on this beautifully designed "Bedrock" home that includes a finished walk-out basement in the highly desirable Independence of Carter's Station community! This 3 Bedroom / 4 Bathroom home offers a thoughtfully planned out layout that features multiple living spaces and over 900 square feet of storage space. The Kitchen includes white cabinetry, quartz countertops, subway tile backsplash and a large island! With the Kitchen opening to a formal Dining Room and Great Room with wood-burning fireplace, this is the perfect layout for everyday living and hosting family and friends. The Owner's Bedroom is located on the 1st floor and includes a tray ceiling while the Owner's Bath features tile flooring, dual sinks with quartz countertops and a tiled garden tub and shower. The 1st floor also includes a guest Bedroom, perfect for out-of-town visitors or multi-generational living. A Flex Space with French doors can be used for a home office or craft room! The 2nd floor Loft is perfect for a home theater or playroom. An additional space on the 2nd floor can be used as a hobby room, 2nd home office or additional storage space. The finished walk-out Basement comes with an expansive recreation area for entertaining and a full Bathroom for added convenience. There is an additional space that can be used as a Bedroom if you add a barn door too! There is over 900 square feet of unfinished storage space in the basement that can be used for a workshop, home gym, storage or for future expansion for added living space! Enjoy the resort-style amenities offered in the Independence at Carter's Station community including a pool, playground, dog park, fire pit and walking trail. This home is a must-see for anyone looking for flexible living space and storage so schedule your showing today!
Property Details
Status : Active
Source : RealTracs, Inc.
County : Maury County, TN
Property Type : Residential
Area : 3,433 sq. ft.
Year Built : 2025
Exterior Construction : Frame
Floors : Carpet,Laminate,Tile
Heat : Electric,Central
HOA / Subdivision : Independence at Carters Station
Listing Provided by : Pulte Homes Tennessee
MLS Status : Active
Listing # : RTC2791130
Schools near 4181 Lively Street, Columbia, TN 38401 :
Spring Hill Elementary, Spring Hill Middle School, Spring Hill High School
Additional details
Association Fee : $75.00
Association Fee Frequency : Monthly
Assocation Fee 2 : $300.00
Association Fee 2 Frequency : One Time
Heating : Yes
Parking Features : Garage Door Opener,Garage Faces Front,Driveway
Building Area Total : 3433 Sq. Ft.
Living Area : 3433 Sq. Ft.
Lot Features : Private,Views
Office Phone : 6157941901
Number of Bedrooms : 3
Number of Bathrooms : 4
Full Bathrooms : 4
Possession : Close Of Escrow
Cooling : 1
Garage Spaces : 2
New Construction : 1
Patio and Porch Features : Patio,Covered,Porch,Deck
Levels : Three Or More
Basement : Finished
Stories : 2
Utilities : Electricity Available,Water Available
Parking Space : 4
Sewer : Public Sewer
Location 4181 Lively Street, TN 38401
Directions to 4181 Lively Street, TN 38401
From Nashville: I-65 S. to Saturn Parkway. Exit Saturn Parkway towards Columbia. Travel approx. 3 miles south on Hwy 31. Right on Hidden Creek Way. Model Home Located at Hidden Creek Way and Hen Brook Drive.
Ready to Start the Conversation?
We're ready when you are.
 © 2025 Listings courtesy of RealTracs, Inc. as distributed by MLS GRID. IDX information is provided exclusively for consumers' personal non-commercial use and may not be used for any purpose other than to identify prospective properties consumers may be interested in purchasing. The IDX data is deemed reliable but is not guaranteed by MLS GRID and may be subject to an end user license agreement prescribed by the Member Participant's applicable MLS. Based on information submitted to the MLS GRID as of October 23, 2025 10:00 PM CST. All data is obtained from various sources and may not have been verified by broker or MLS GRID. Supplied Open House Information is subject to change without notice. All information should be independently reviewed and verified for accuracy. Properties may or may not be listed by the office/agent presenting the information. Some IDX listings have been excluded from this website.
© 2025 Listings courtesy of RealTracs, Inc. as distributed by MLS GRID. IDX information is provided exclusively for consumers' personal non-commercial use and may not be used for any purpose other than to identify prospective properties consumers may be interested in purchasing. The IDX data is deemed reliable but is not guaranteed by MLS GRID and may be subject to an end user license agreement prescribed by the Member Participant's applicable MLS. Based on information submitted to the MLS GRID as of October 23, 2025 10:00 PM CST. All data is obtained from various sources and may not have been verified by broker or MLS GRID. Supplied Open House Information is subject to change without notice. All information should be independently reviewed and verified for accuracy. Properties may or may not be listed by the office/agent presenting the information. Some IDX listings have been excluded from this website.
