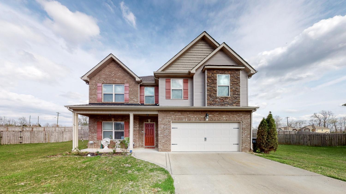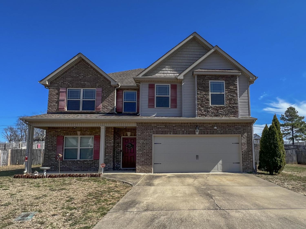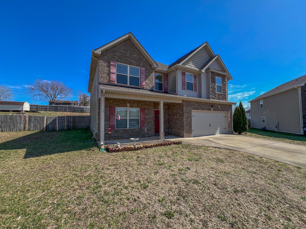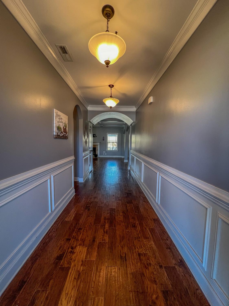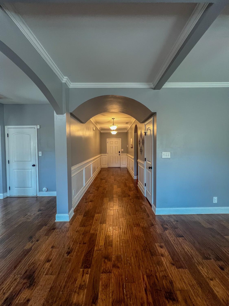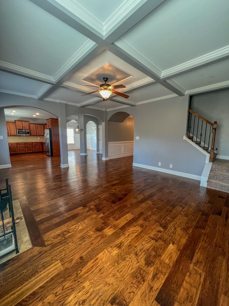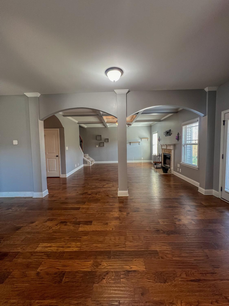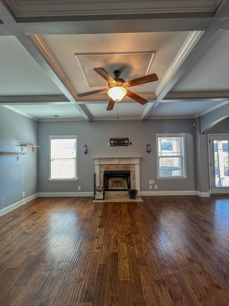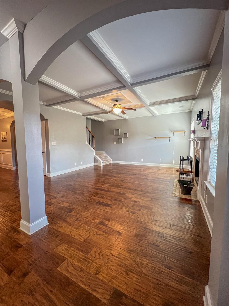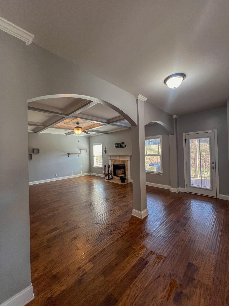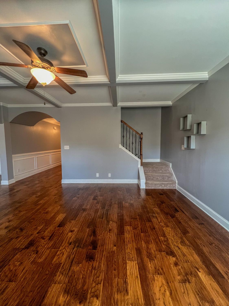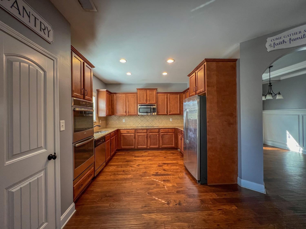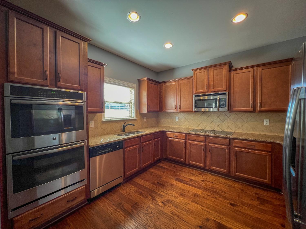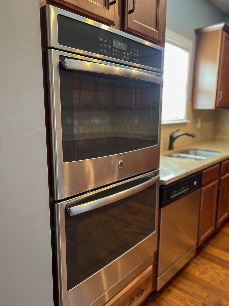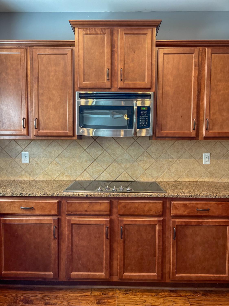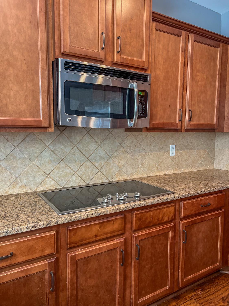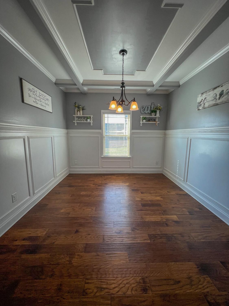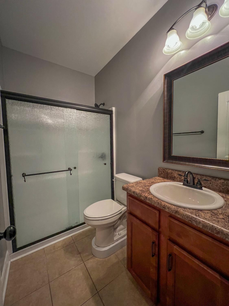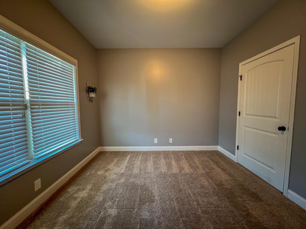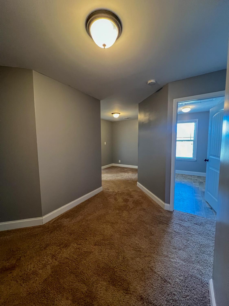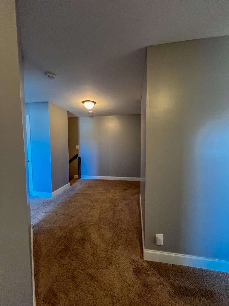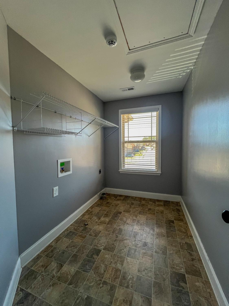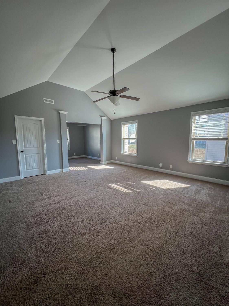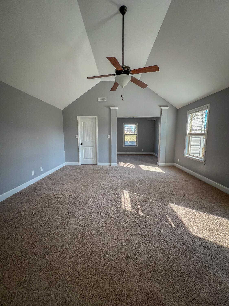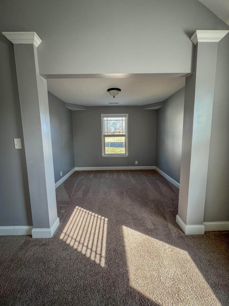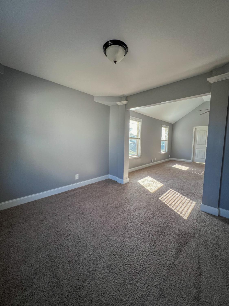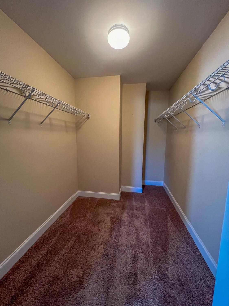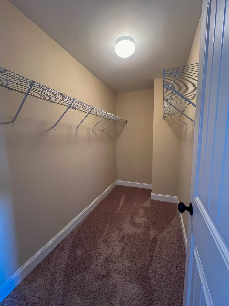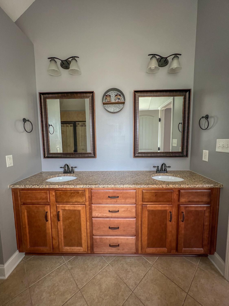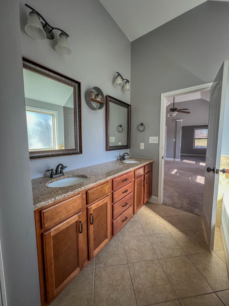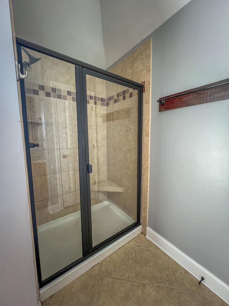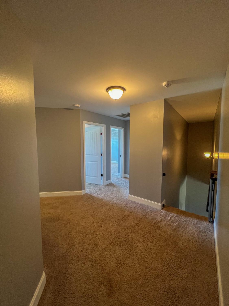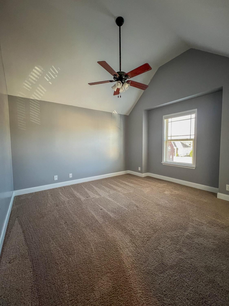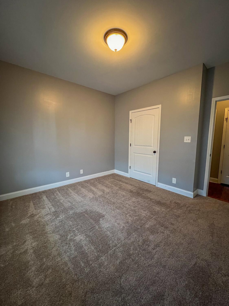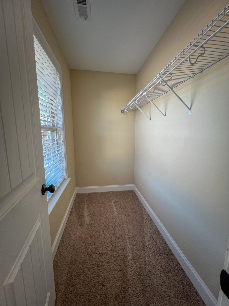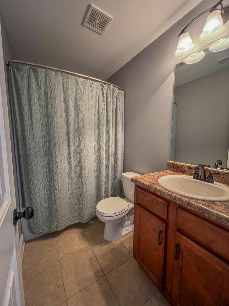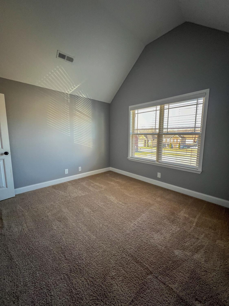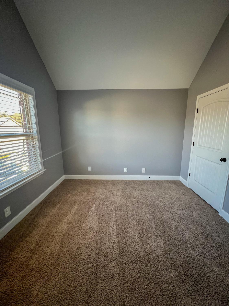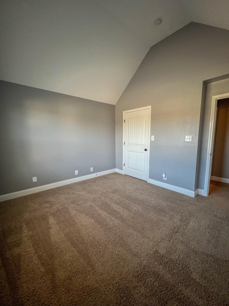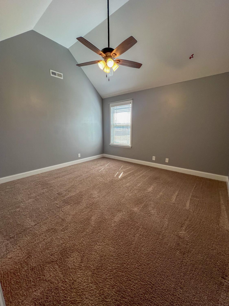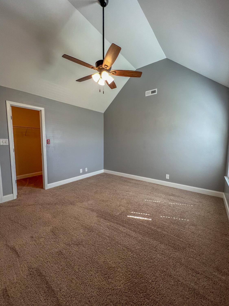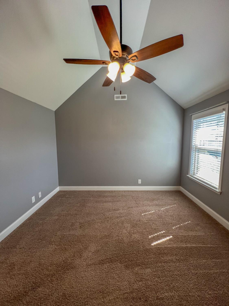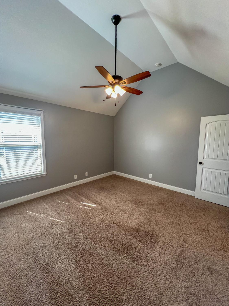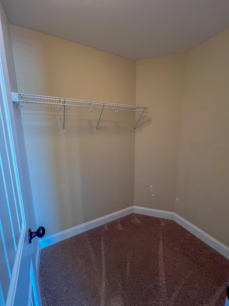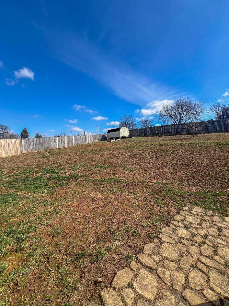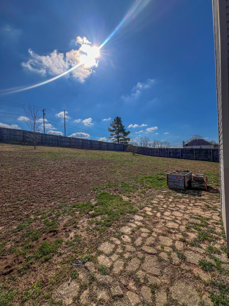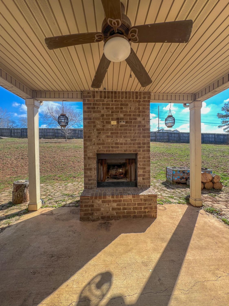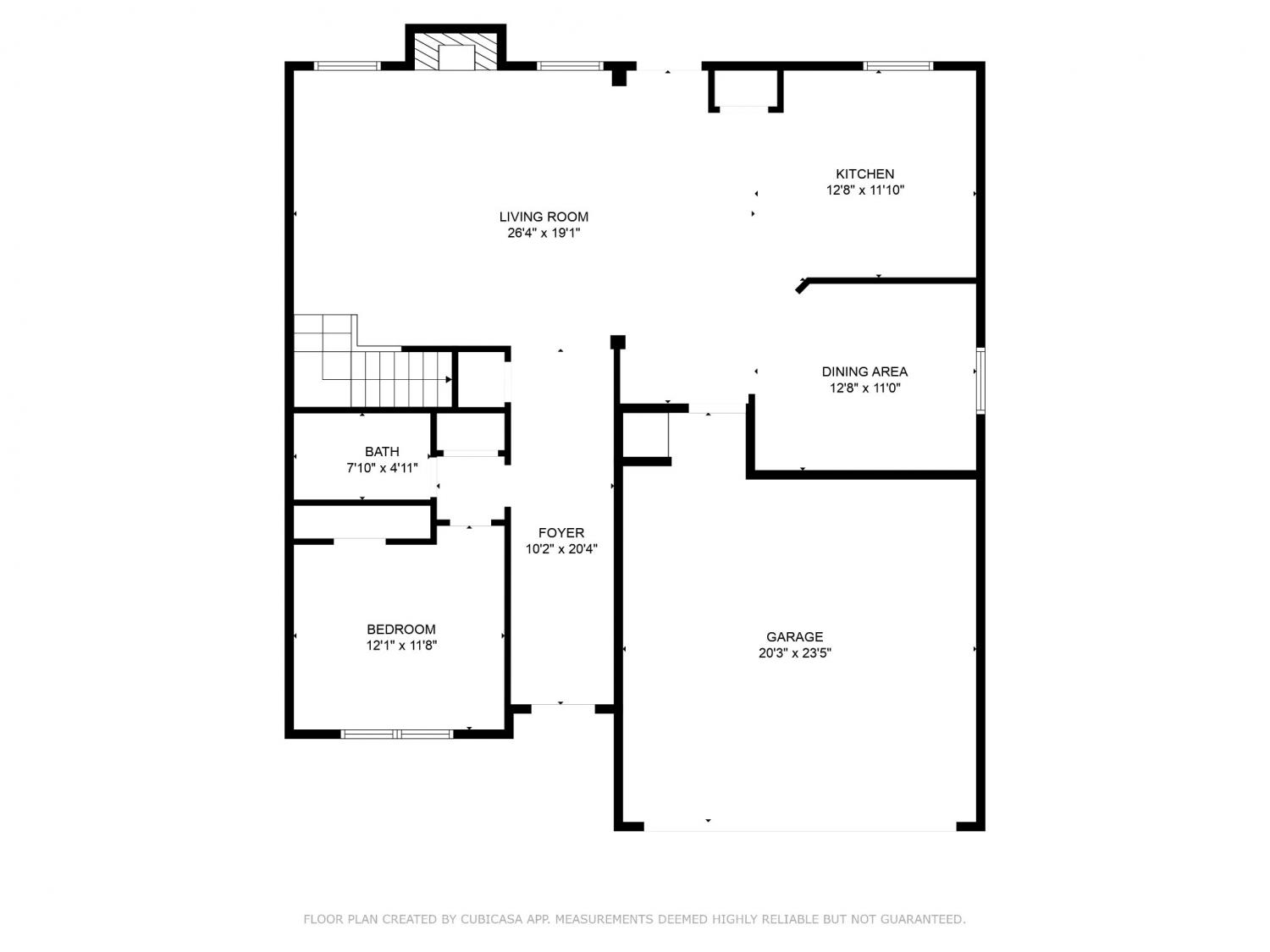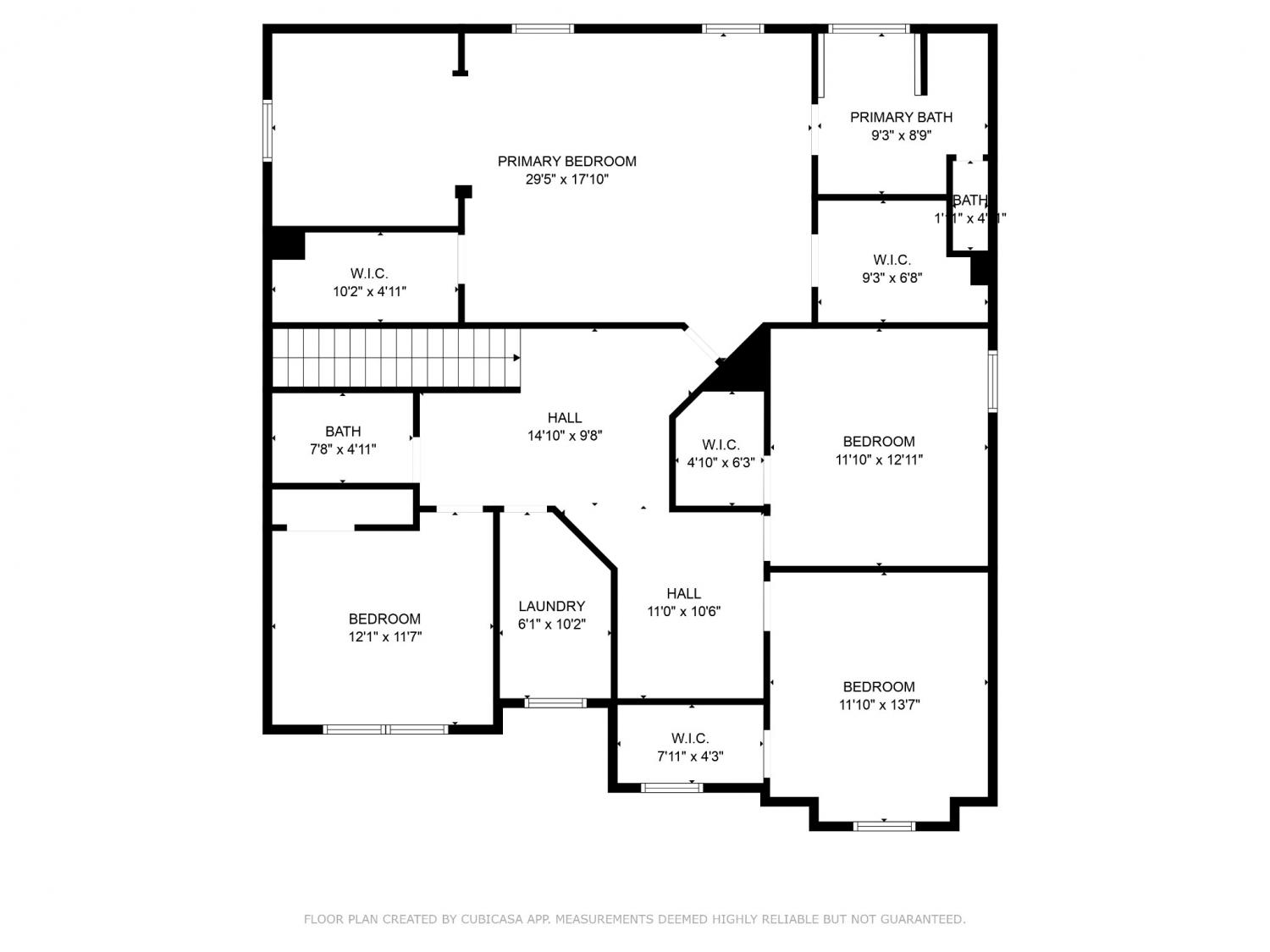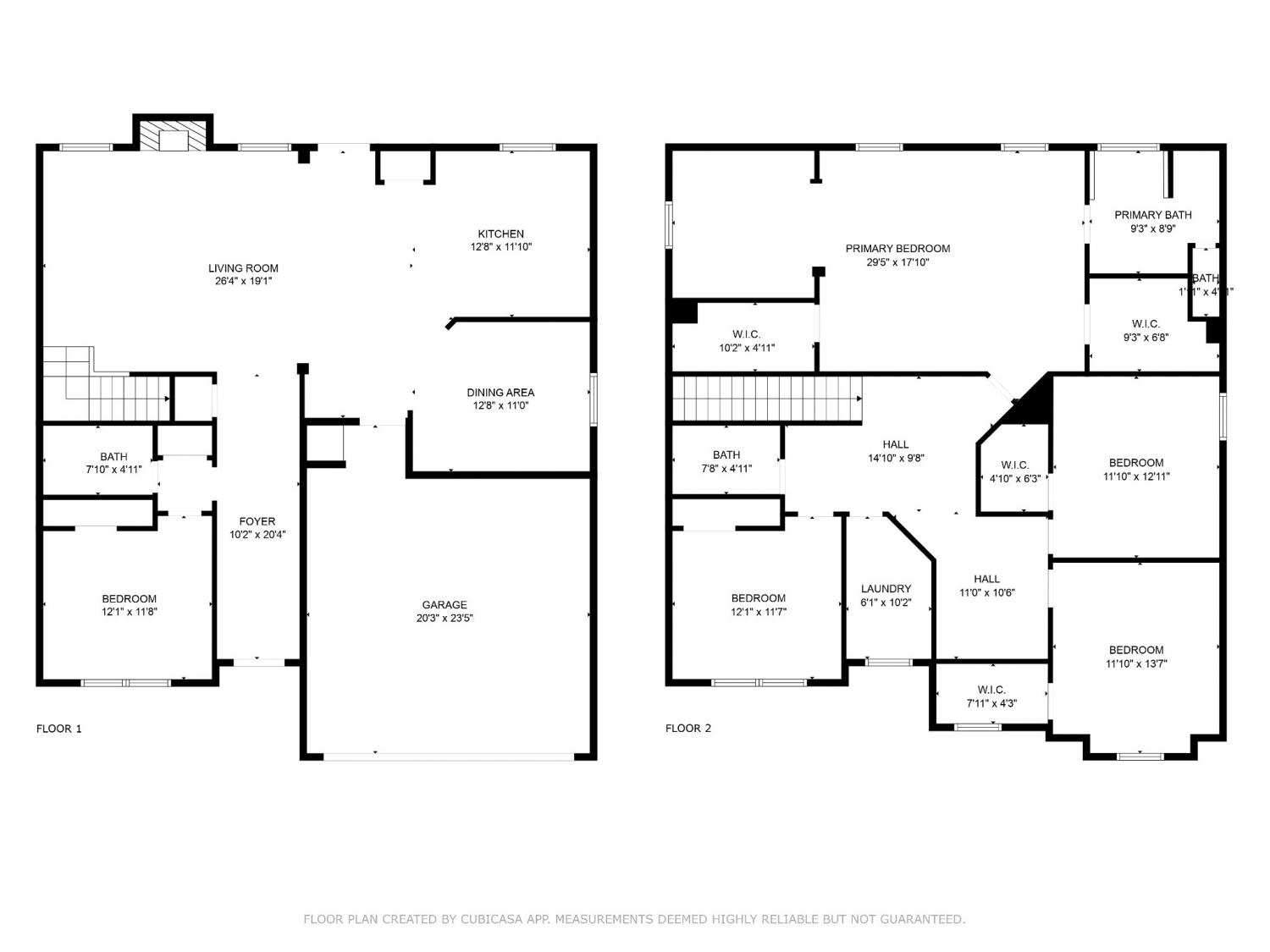 MIDDLE TENNESSEE REAL ESTATE
MIDDLE TENNESSEE REAL ESTATE
1500 Brew Moss Dr, Clarksville, TN 37043 For Sale
Single Family Residence
- Single Family Residence
- Beds: 5
- Baths: 3
- 2,824 sq ft
Description
Welcome to this spacious 5-bedroom, 3-bathroom home offering over 2,800 sq. ft. of beautiful living space. Nestled in a desirable neighborhood, this home boasts a perfect blend of comfort, style, and functionality. With a large fenced yard and a fantastic outdoor space, this home is perfect for both entertaining and relaxation. Step inside to find gorgeous archway features and gleaming hardwood floors throughout the main areas. The formal dining room sets the stage for memorable meals, while the kitchen comes equipped with a stove, fridge, dishwasher, microwave, and a double oven—perfect for the home chef. The oversized owner's suite is a true retreat, featuring two spacious walk-in closets and a private, luxurious ensuite with a separate standing shower and a garden tub—ideal for unwinding after a long day. The additional bedrooms are generously sized, offering plenty of room for family, guests, or home offices. Enjoy outdoor living at its best with a covered porch, a covered patio, and an outdoor fireplace—perfect for cozy evenings or entertaining friends and family. The fenced yard provides privacy and security, making it a great space for pets and play. Conveniently located just minutes from the interstate, this home offers easy access to everything you need while being part of the highly regarded Rossview School Zone. Don’t miss out on this amazing opportunity to own a home that has it all! 3D Tour: https://my.matterport.com/show/?m=ywFq2eoD8P7
Property Details
Status : Active
Source : RealTracs, Inc.
Address : 1500 Brew Moss Dr Clarksville TN 37043
County : Montgomery County, TN
Property Type : Residential
Area : 2,824 sq. ft.
Yard : Back Yard
Year Built : 2014
Exterior Construction : Brick,Vinyl Siding
Floors : Carpet,Wood,Tile
Heat : Central
HOA / Subdivision : Rossview Place
Listing Provided by : Blue Cord Realty, LLC
MLS Status : Active
Listing # : RTC2791142
Schools near 1500 Brew Moss Dr, Clarksville, TN 37043 :
Rossview Elementary, Rossview Middle, Rossview High
Additional details
Virtual Tour URL : Click here for Virtual Tour
Association Fee : $30.00
Association Fee Frequency : Monthly
Assocation Fee 2 : $275.00
Association Fee 2 Frequency : One Time
Heating : Yes
Parking Features : Garage Faces Front,Concrete,Driveway
Lot Size Area : 0.41 Sq. Ft.
Building Area Total : 2824 Sq. Ft.
Lot Size Acres : 0.41 Acres
Lot Size Dimensions : 41
Living Area : 2824 Sq. Ft.
Office Phone : 9315424585
Number of Bedrooms : 5
Number of Bathrooms : 3
Full Bathrooms : 3
Possession : Close Of Escrow
Cooling : 1
Garage Spaces : 2
Patio and Porch Features : Patio,Covered,Porch
Levels : Two
Basement : Crawl Space
Stories : 2
Utilities : Water Available
Parking Space : 4
Sewer : Public Sewer
Location 1500 Brew Moss Dr, TN 37043
Directions to 1500 Brew Moss Dr, TN 37043
From Blue Cord Office: Right onto Fort Campbell Blvd., Right onto 101st Parkway., Left onto Rossview Rd., Right onto Powell Rd., Right onto Amberly Dr., Right onto Cornish Way, Right onto Brew Moss Dr.
Ready to Start the Conversation?
We're ready when you are.
 © 2025 Listings courtesy of RealTracs, Inc. as distributed by MLS GRID. IDX information is provided exclusively for consumers' personal non-commercial use and may not be used for any purpose other than to identify prospective properties consumers may be interested in purchasing. The IDX data is deemed reliable but is not guaranteed by MLS GRID and may be subject to an end user license agreement prescribed by the Member Participant's applicable MLS. Based on information submitted to the MLS GRID as of June 8, 2025 10:00 AM CST. All data is obtained from various sources and may not have been verified by broker or MLS GRID. Supplied Open House Information is subject to change without notice. All information should be independently reviewed and verified for accuracy. Properties may or may not be listed by the office/agent presenting the information. Some IDX listings have been excluded from this website.
© 2025 Listings courtesy of RealTracs, Inc. as distributed by MLS GRID. IDX information is provided exclusively for consumers' personal non-commercial use and may not be used for any purpose other than to identify prospective properties consumers may be interested in purchasing. The IDX data is deemed reliable but is not guaranteed by MLS GRID and may be subject to an end user license agreement prescribed by the Member Participant's applicable MLS. Based on information submitted to the MLS GRID as of June 8, 2025 10:00 AM CST. All data is obtained from various sources and may not have been verified by broker or MLS GRID. Supplied Open House Information is subject to change without notice. All information should be independently reviewed and verified for accuracy. Properties may or may not be listed by the office/agent presenting the information. Some IDX listings have been excluded from this website.
