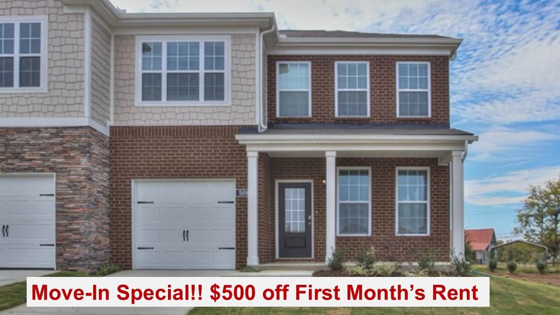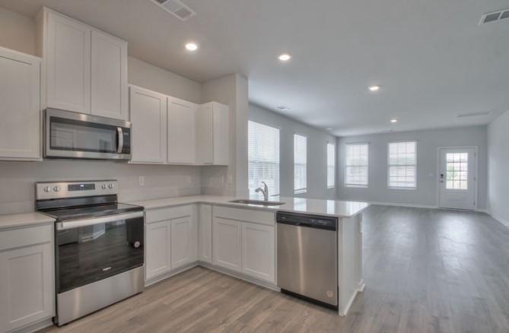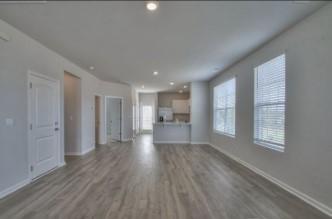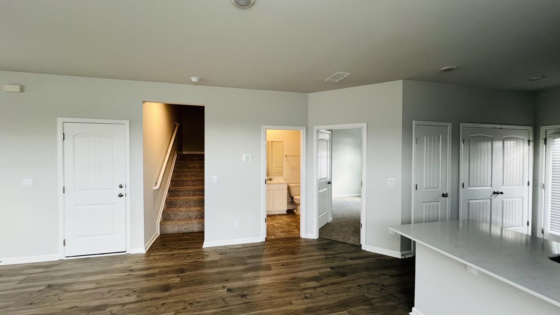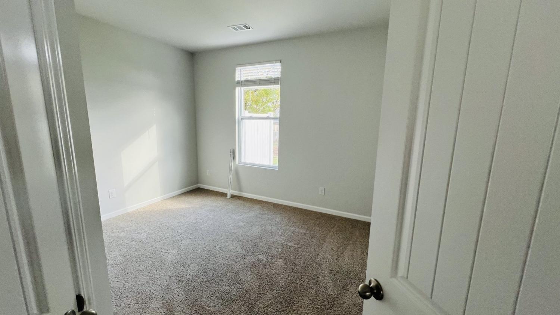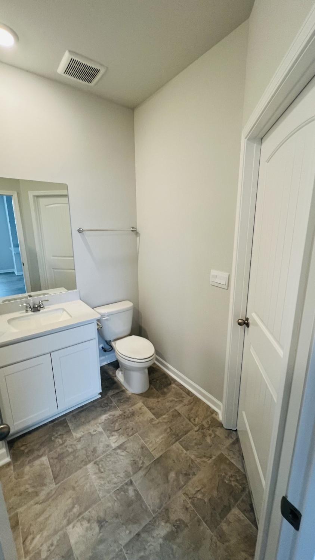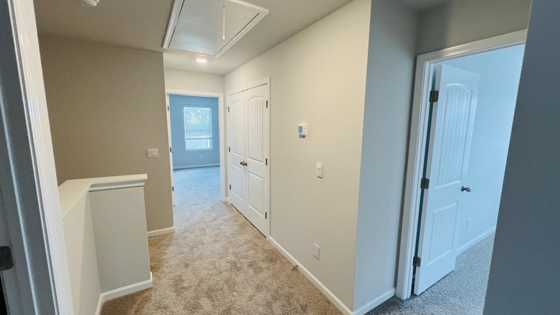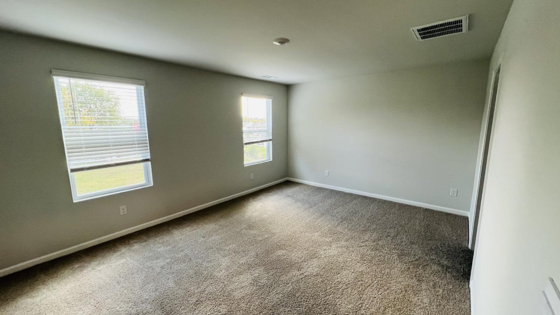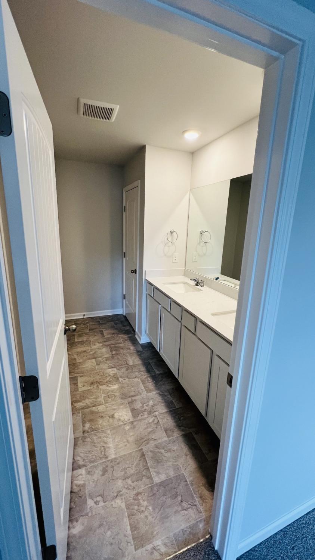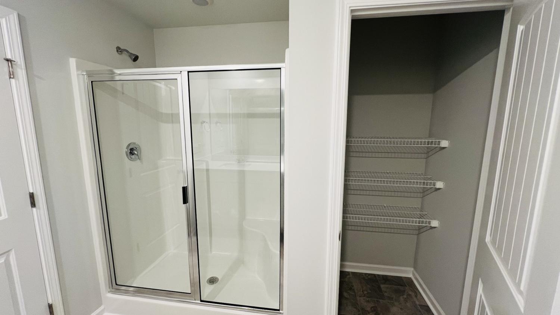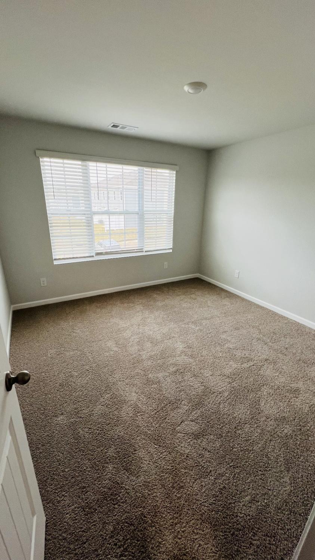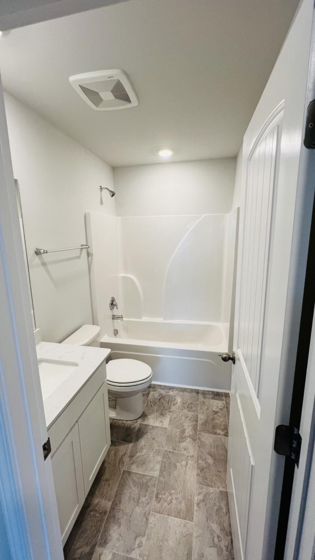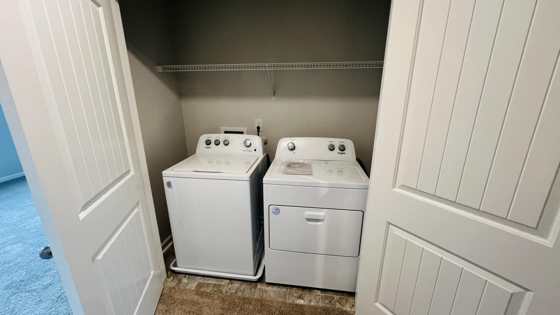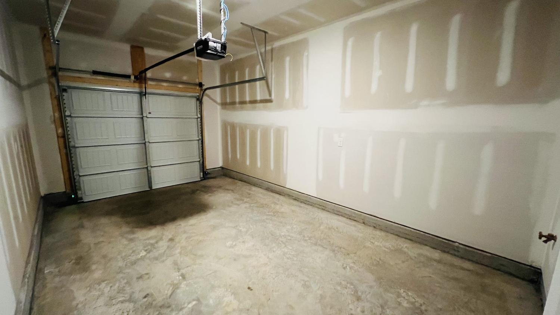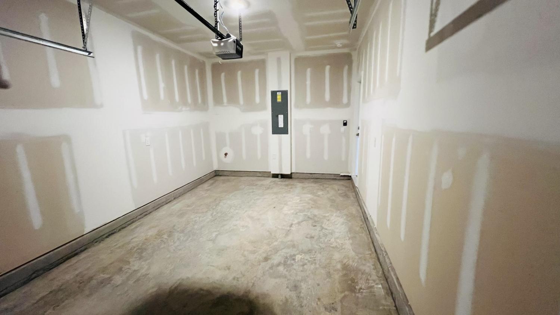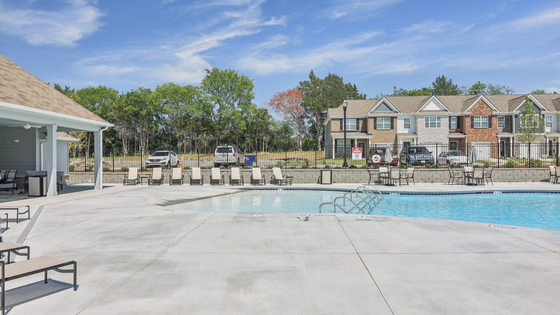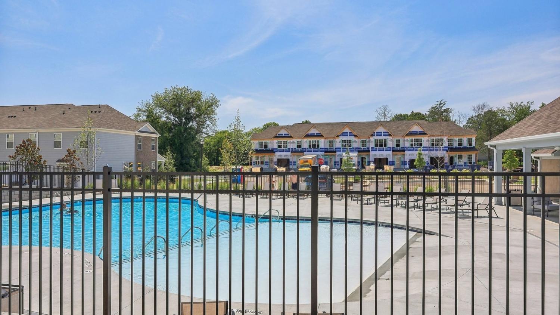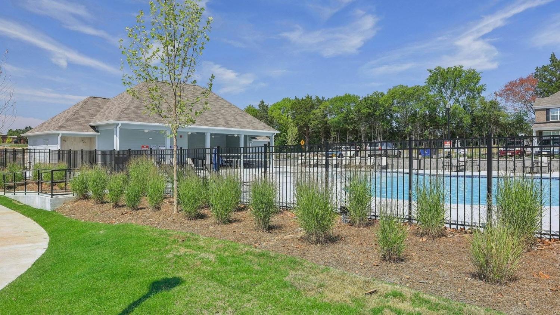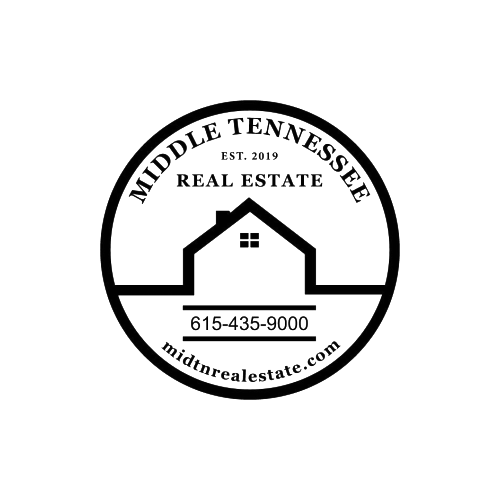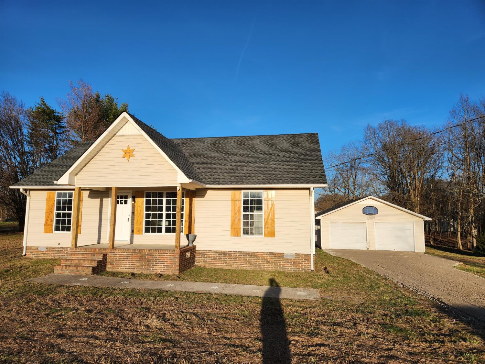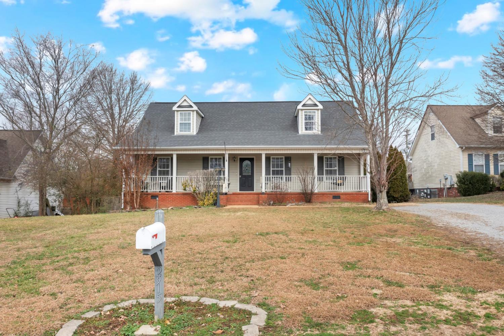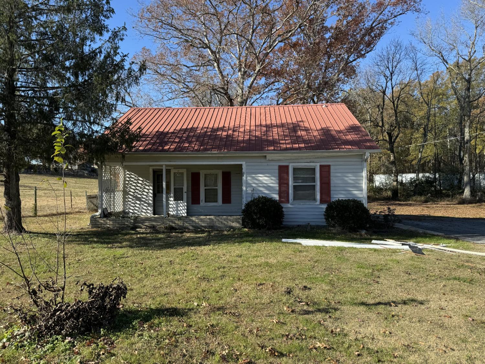 MIDDLE TENNESSEE REAL ESTATE
MIDDLE TENNESSEE REAL ESTATE
509 Ferndale Pl, Lebanon, TN 37087 For Rent
Townhouse
- Townhouse
- Beds: 4
- Baths: 3
- 2,064 sq ft
Description
Move In Special!! $500 off First Month's Rent Newer Build with Lawncare Included. The Owen Floor Plan - 4 Beds/ 3 Baths. Open Floorplan, Lots of storage, all appliances & blinds included. The 4th Bedroom on the 1st floor could also be used as an office or bonus space. Large Master with walk-in closet & an ensuite. The kitchen features quartz countertops, stainless steel appliances, a pantry, and a coat or utility closet. Community Amenities include a Pool & Cabana -- all just 10 minutes to I-40! Nestled between Mt. Juliet and Lebanon, you'll find yourself just a short drive to Jimmy Floyd Family Rec Center, shopping at Providence Marketplace, and many other conveniences! Tenant is responsible for utilities. Schools: Castle Heights Elementary, Walter J. Baird Middle School, & Lebanon High School (Owner Provided Information) 1st full month's rent and Security Deposit before possession. $55 Application fee for any person over the age of 18 who will reside in the home. Pets are considered on a case-by-case basis with a Pet Deposit. NO SMOKING ALLOWED ON THE PREMISES! $25 monthly Resident Benefits Package will apply. This home is available now. Showings will be scheduled for prequalified prospects only, there are no self-showings of this property.
Property Details
Status : Active
Source : RealTracs, Inc.
County : Wilson County, TN
Property Type : Residential Lease
Area : 2,064 sq. ft.
Year Built : 2023
Floors : Carpet,Laminate
Heat : Electric,Forced Air
HOA / Subdivision : Campbell Place
Listing Provided by : PMI Middle TN
MLS Status : Active
Listing # : RTC2791321
Schools near 509 Ferndale Pl, Lebanon, TN 37087 :
Castle Heights Elementary, Walter J. Baird Middle School, Lebanon High School
Additional details
Association Fee : $185.00
Association Fee Frequency : Monthly
Heating : Yes
Parking Features : Attached
Building Area Total : 2064 Sq. Ft.
Living Area : 2064 Sq. Ft.
Common Interest : Condominium
Property Attached : Yes
Office Phone : 6155438502
Number of Bedrooms : 4
Number of Bathrooms : 3
Full Bathrooms : 3
Cooling : 1
Garage Spaces : 1
Patio and Porch Features : Porch,Covered,Patio
Levels : Two
Utilities : Electricity Available
Parking Space : 1
Location 509 Ferndale Pl, TN 37087
Directions to 509 Ferndale Pl, TN 37087
From I40, take Ex. 236, S. Hartman Dr, and go north 3.0 miles to W. Baddour Pkwy and turn right. In 1.0 mile, turn left onto N. Castle Heights Ave. Go 0.4 mile to Coles Ferry Pk and turn Left. Campbell Place will be on your right.
Ready to Start the Conversation?
We're ready when you are.
 © 2025 Listings courtesy of RealTracs, Inc. as distributed by MLS GRID. IDX information is provided exclusively for consumers' personal non-commercial use and may not be used for any purpose other than to identify prospective properties consumers may be interested in purchasing. The IDX data is deemed reliable but is not guaranteed by MLS GRID and may be subject to an end user license agreement prescribed by the Member Participant's applicable MLS. Based on information submitted to the MLS GRID as of February 22, 2025 10:00 AM CST. All data is obtained from various sources and may not have been verified by broker or MLS GRID. Supplied Open House Information is subject to change without notice. All information should be independently reviewed and verified for accuracy. Properties may or may not be listed by the office/agent presenting the information. Some IDX listings have been excluded from this website.
© 2025 Listings courtesy of RealTracs, Inc. as distributed by MLS GRID. IDX information is provided exclusively for consumers' personal non-commercial use and may not be used for any purpose other than to identify prospective properties consumers may be interested in purchasing. The IDX data is deemed reliable but is not guaranteed by MLS GRID and may be subject to an end user license agreement prescribed by the Member Participant's applicable MLS. Based on information submitted to the MLS GRID as of February 22, 2025 10:00 AM CST. All data is obtained from various sources and may not have been verified by broker or MLS GRID. Supplied Open House Information is subject to change without notice. All information should be independently reviewed and verified for accuracy. Properties may or may not be listed by the office/agent presenting the information. Some IDX listings have been excluded from this website.
