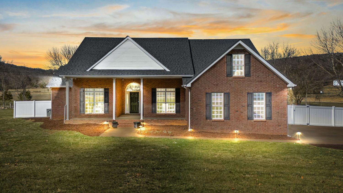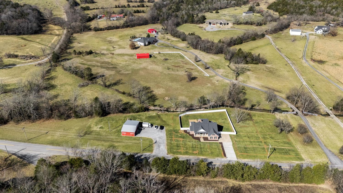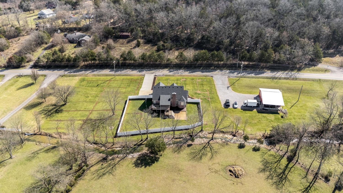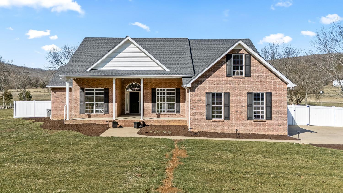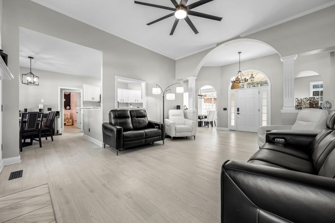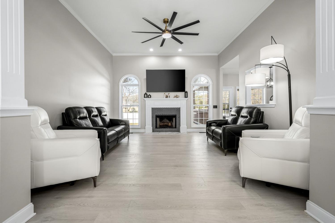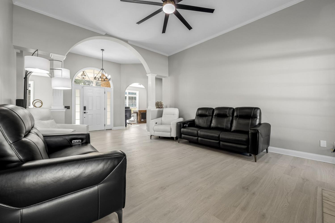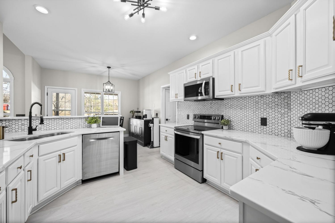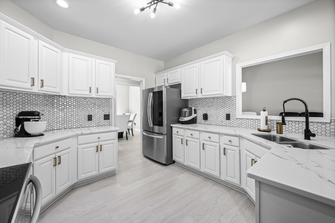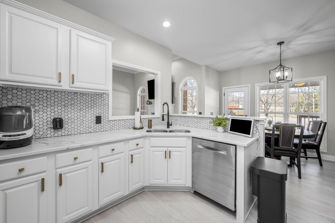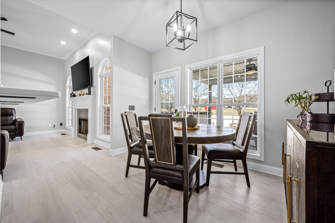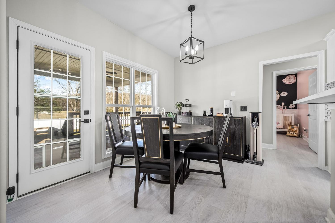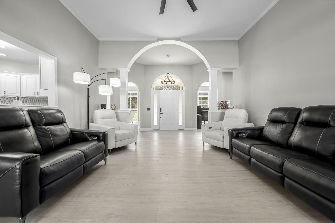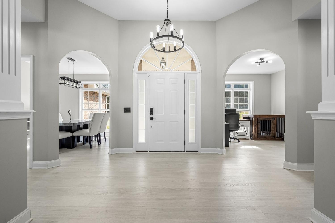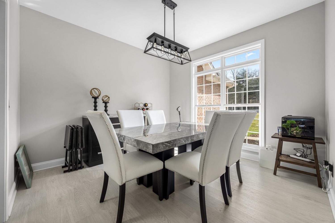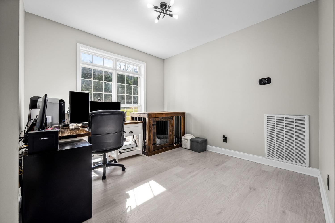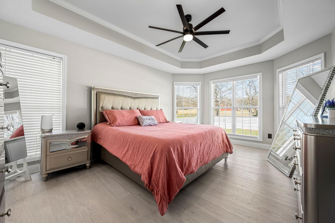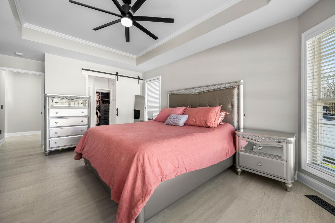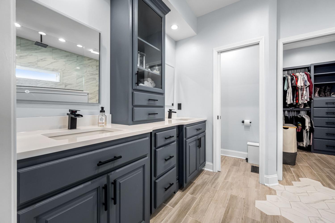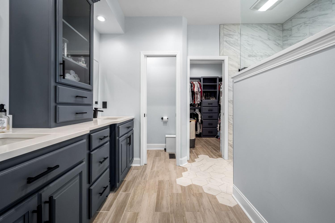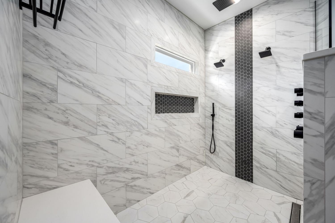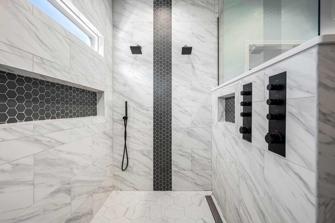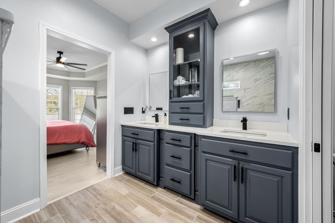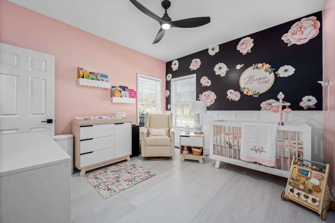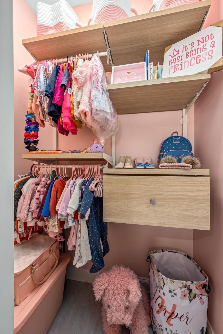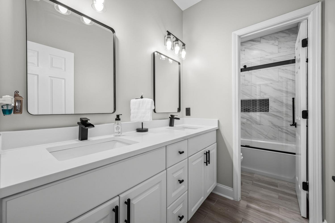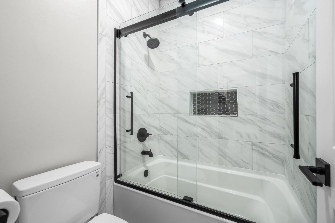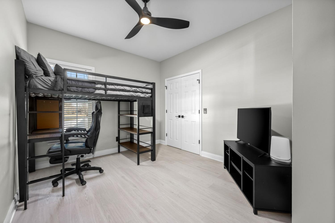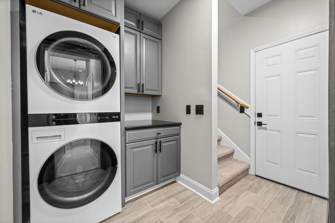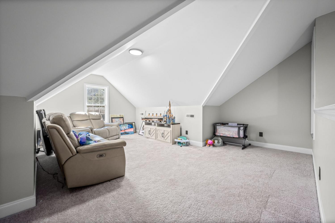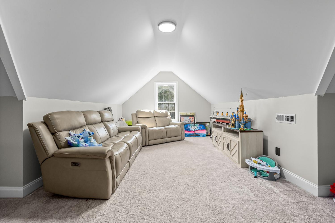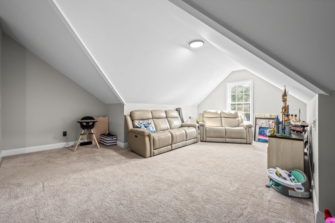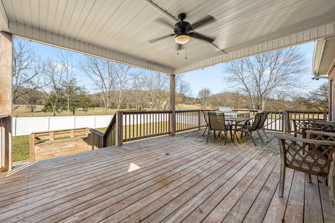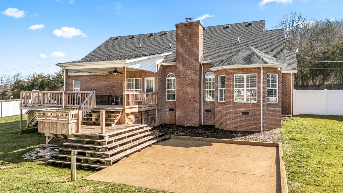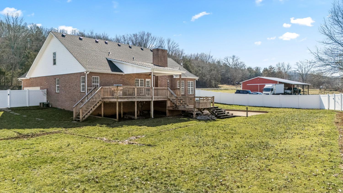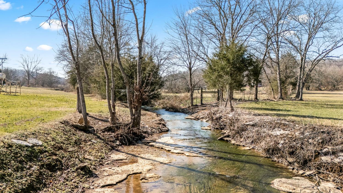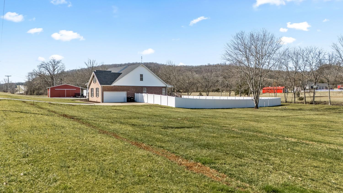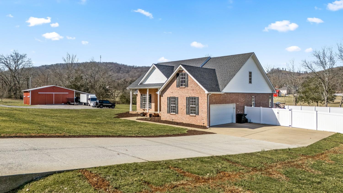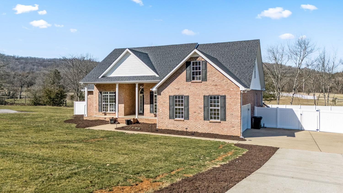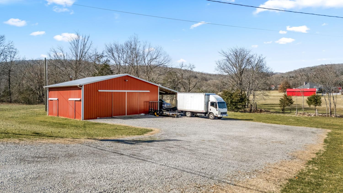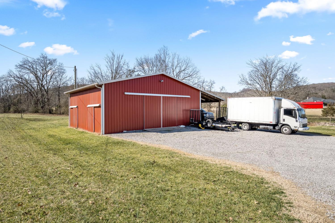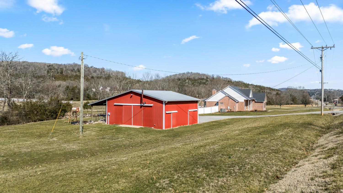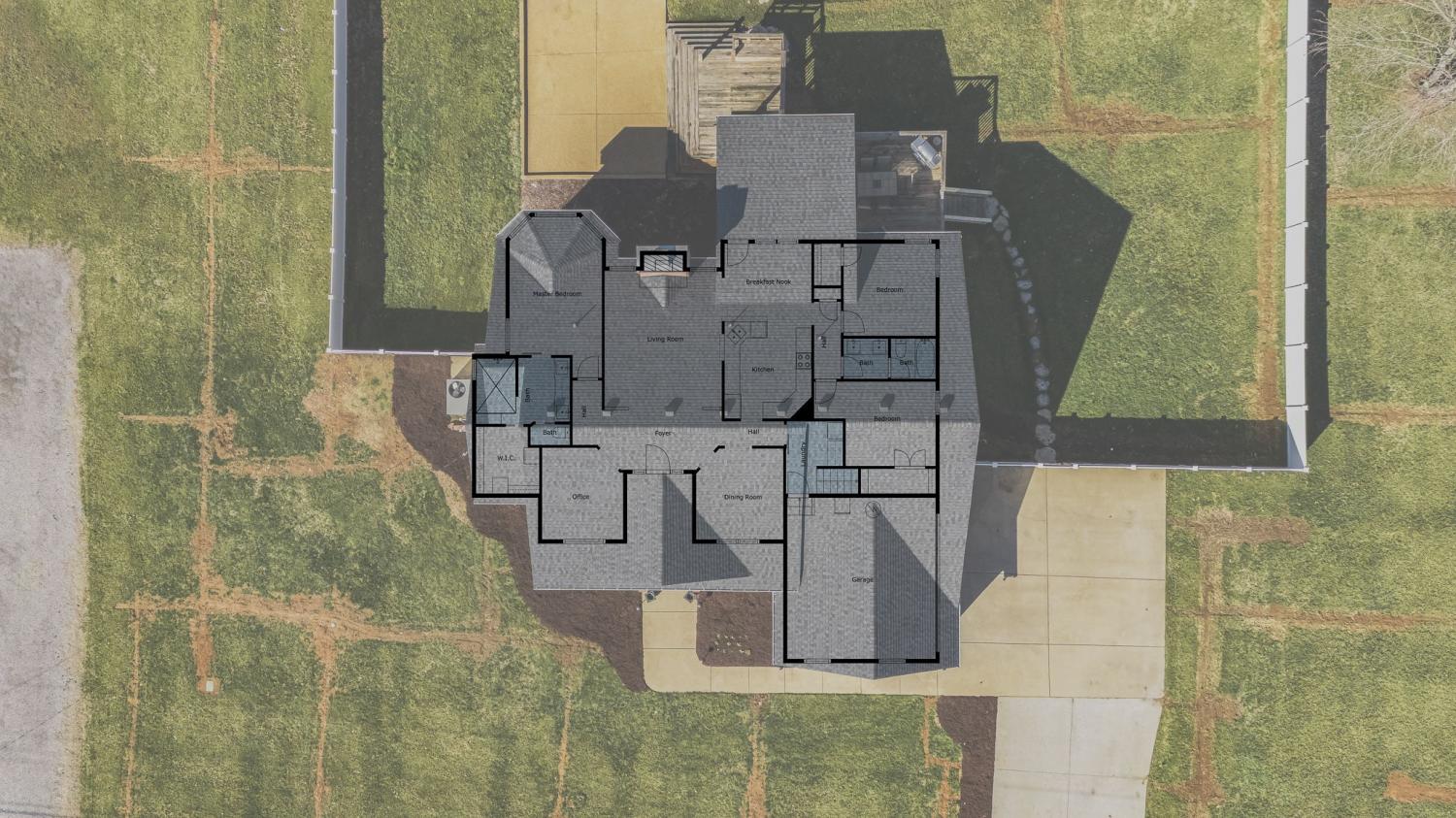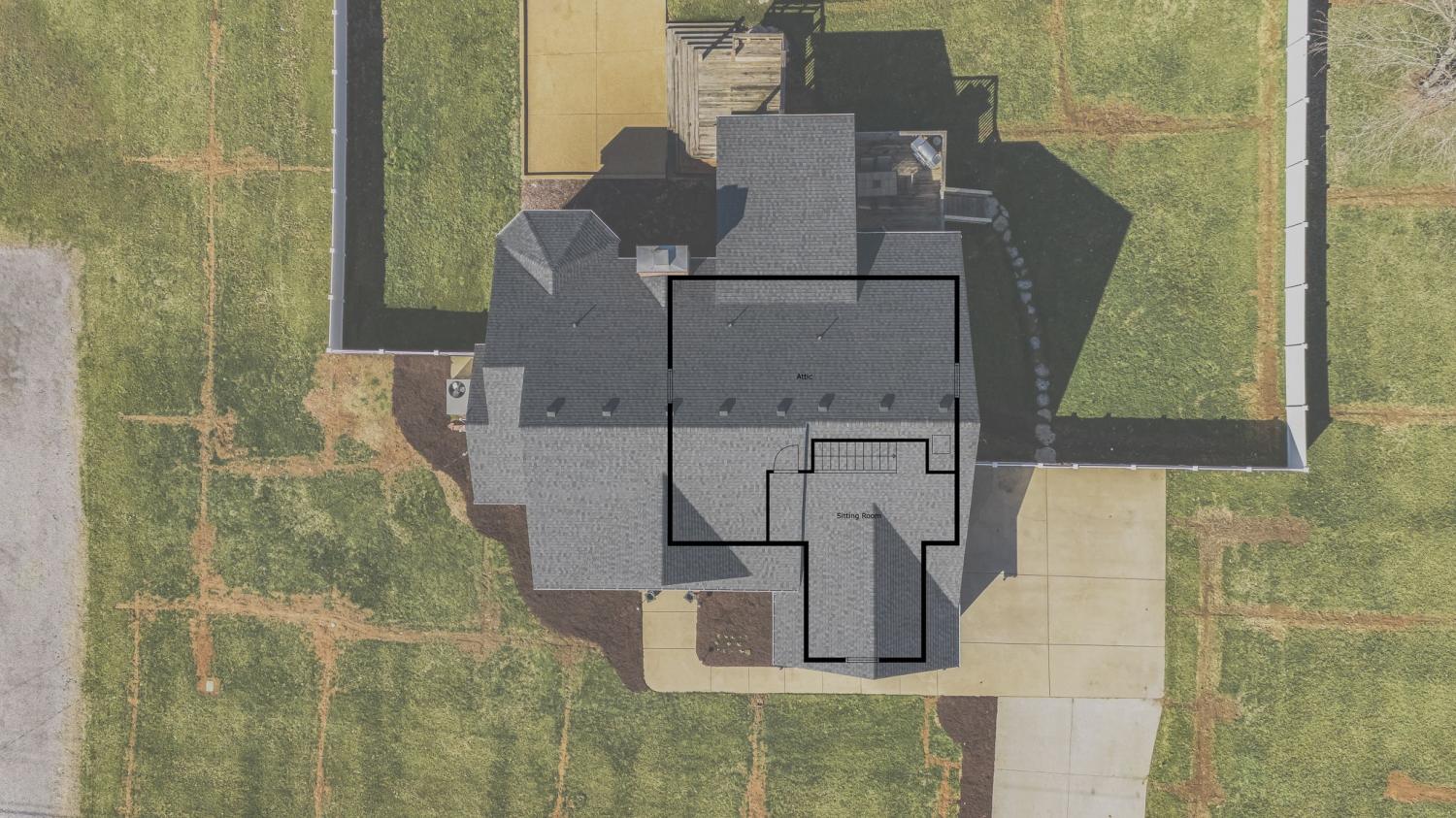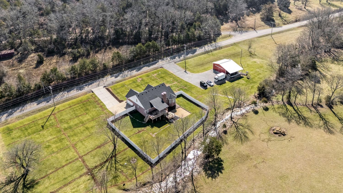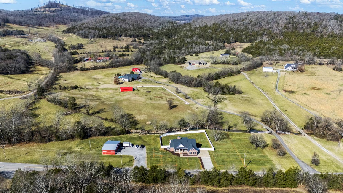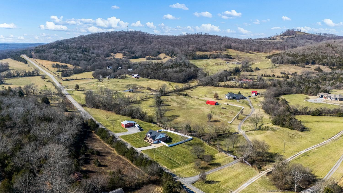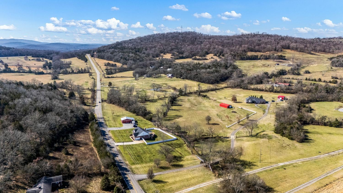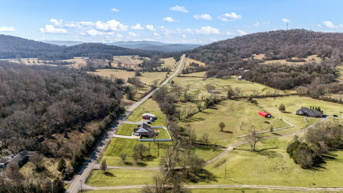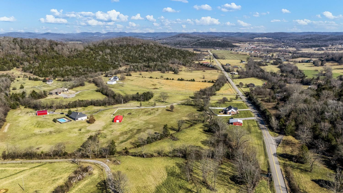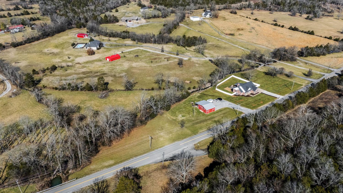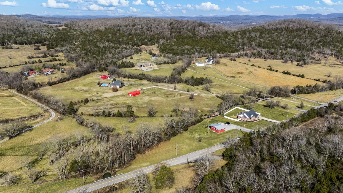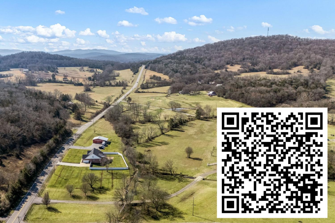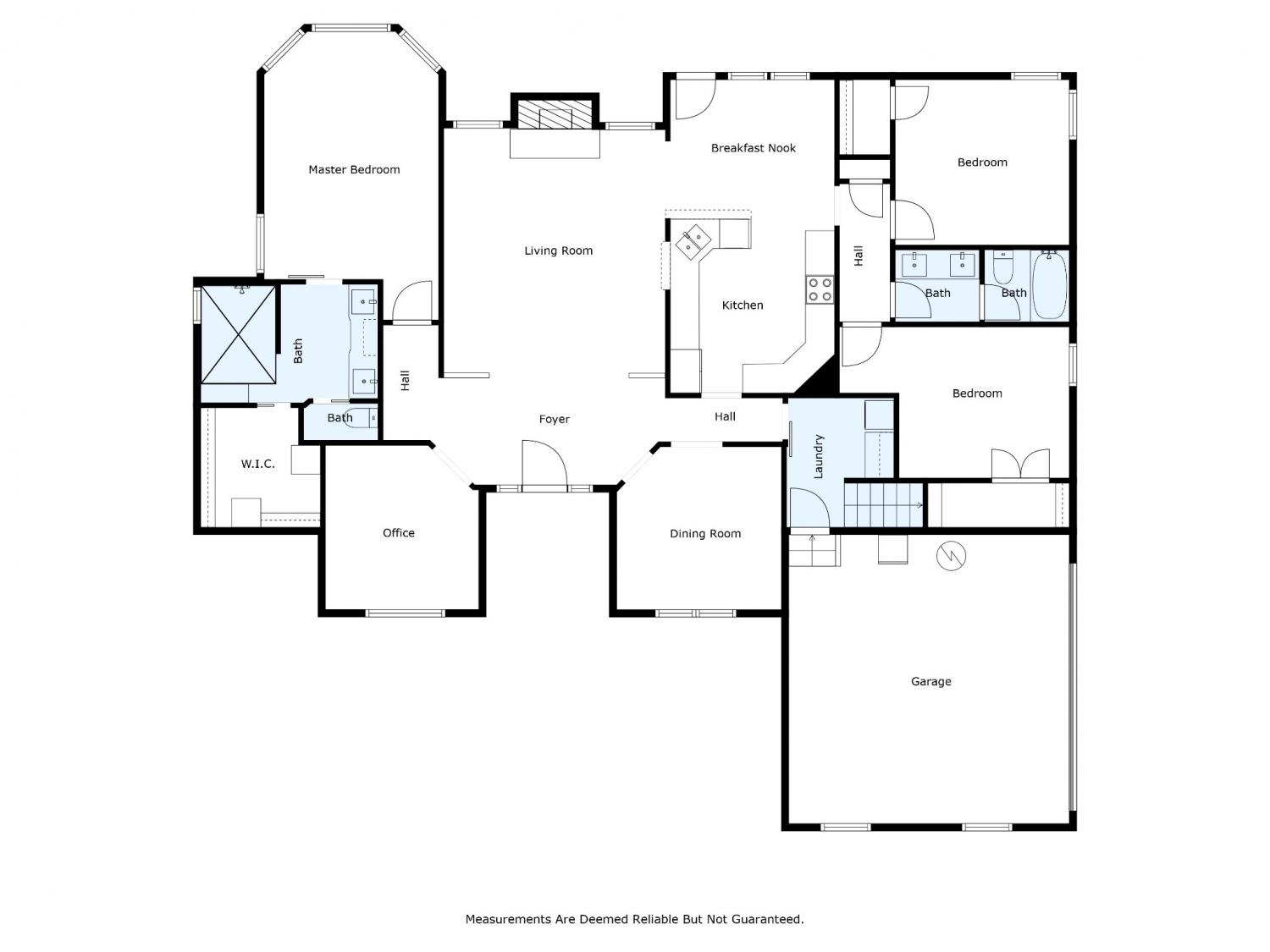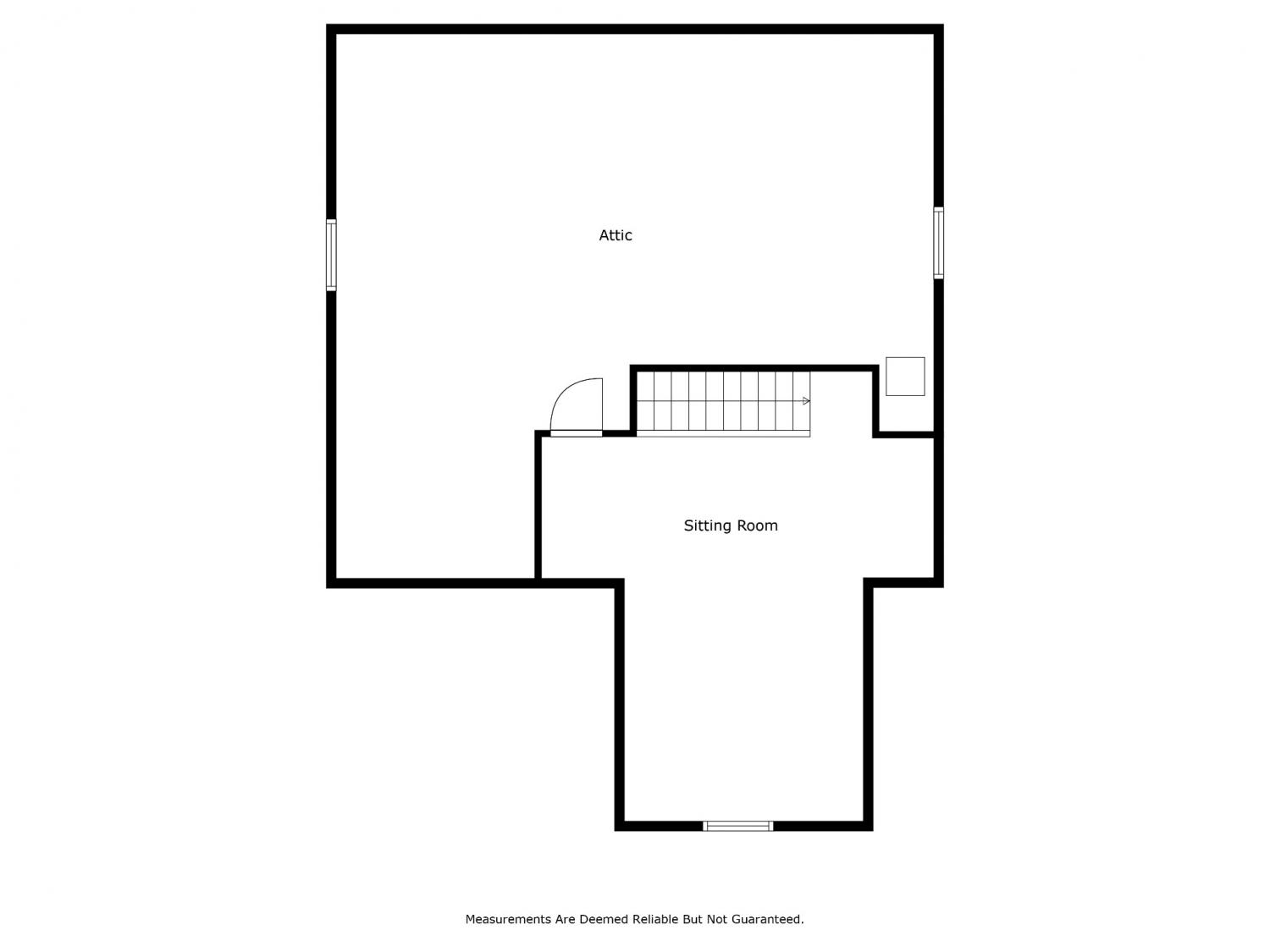 MIDDLE TENNESSEE REAL ESTATE
MIDDLE TENNESSEE REAL ESTATE
555 Old Woodbury Pike, Readyville, TN 37149 For Sale
Single Family Residence
- Single Family Residence
- Beds: 3
- Baths: 2
- 2,317 sq ft
Description
This breathtaking home, nestled on 5 picturesque acres with stunning hillside and countryside views, is a true dream, offering the perfect blend of luxury and comfort. This renovated designer home showcases exceptional craftsmanship and high-end finishes. It features luxury vinyl plank, stunning quartz, and premium fixtures, while soaring ceilings and an abundance of windows flood the home with natural light. The inviting and open living area is spacious and centered around a wood-burning fireplace. At the heart of the home lies a chef-inspired gourmet kitchen. With stainless steel appliances, quartz, chic backsplash, soft-close cabinetry, pantry, kitchen bar, and a breakfast nook, it offers both style and functionality. The spacious owner's suite on the 1st floor, is a true private retreat, complete with a spa-like ensuite bath, walk-in luxury shower, and a custom closet. The inviting guest rooms provide ample space for your guests. Upstairs, a versatile bonus room awaits. The expansive walk-out attic offers additional storage. Step outside to a rocking chair front porch, multi-level deck and expansive patio - ideal for relaxing or entertaining while taking in the beautiful views. The property also features a 1,080 sq.ft. outbuilding, equipped with 200-amp electric and water, offering the perfect space for projects. It features double lofts. With double sliding doors on both sides, it allows for easy access and ample airflow. A peaceful creek winds its way through the property, adding to the natural and tranquil beauty. With the added peace of mind of being outside of a flood zone. Recent improvements include a NEW: roof, HVAC, luxury vinyl plank, irrigation system, and a vinyl fence. Enjoy the convenience of high-speed Fiber Internet, making this home perfect for those who work from home. This property provides a lifestyle that’s both serene and inspiring. Set in a picturesque and private location, but still close to town, it’s a rare find that won’t last long.
Property Details
Status : Active
Source : RealTracs, Inc.
Address : 555 Old Woodbury Pike Readyville TN 37149
County : Rutherford County, TN
Property Type : Residential
Area : 2,317 sq. ft.
Year Built : 2002
Exterior Construction : Brick
Floors : Carpet,Other,Tile
Heat : Central
HOA / Subdivision : None
Listing Provided by : Parks Compass
MLS Status : Active
Listing # : RTC2791330
Schools near 555 Old Woodbury Pike, Readyville, TN 37149 :
Kittrell Elementary, Whitworth-Buchanan Middle School, Oakland High School
Additional details
Virtual Tour URL : Click here for Virtual Tour
Heating : Yes
Parking Features : Garage Door Opener,Garage Faces Side,Detached
Lot Size Area : 5.01 Sq. Ft.
Building Area Total : 2317 Sq. Ft.
Lot Size Acres : 5.01 Acres
Living Area : 2317 Sq. Ft.
Office Phone : 6158964040
Number of Bedrooms : 3
Number of Bathrooms : 2
Full Bathrooms : 2
Possession : Close Of Escrow
Cooling : 1
Garage Spaces : 2
Architectural Style : Traditional
Patio and Porch Features : Deck,Covered,Porch,Patio
Levels : Two
Basement : Crawl Space
Stories : 2
Utilities : Water Available
Parking Space : 3
Carport : 1
Sewer : Septic Tank
Location 555 Old Woodbury Pike, TN 37149
Directions to 555 Old Woodbury Pike, TN 37149
Intersection of S Rutherford Blvd. & Highway 70 S (John Bragg Highway), east on Highway 70 S for apx. 10 miles, north on Old Woodbury Highway, your new home will be on the left in .7 of a mile
Ready to Start the Conversation?
We're ready when you are.
 © 2026 Listings courtesy of RealTracs, Inc. as distributed by MLS GRID. IDX information is provided exclusively for consumers' personal non-commercial use and may not be used for any purpose other than to identify prospective properties consumers may be interested in purchasing. The IDX data is deemed reliable but is not guaranteed by MLS GRID and may be subject to an end user license agreement prescribed by the Member Participant's applicable MLS. Based on information submitted to the MLS GRID as of January 22, 2026 10:00 PM CST. All data is obtained from various sources and may not have been verified by broker or MLS GRID. Supplied Open House Information is subject to change without notice. All information should be independently reviewed and verified for accuracy. Properties may or may not be listed by the office/agent presenting the information. Some IDX listings have been excluded from this website.
© 2026 Listings courtesy of RealTracs, Inc. as distributed by MLS GRID. IDX information is provided exclusively for consumers' personal non-commercial use and may not be used for any purpose other than to identify prospective properties consumers may be interested in purchasing. The IDX data is deemed reliable but is not guaranteed by MLS GRID and may be subject to an end user license agreement prescribed by the Member Participant's applicable MLS. Based on information submitted to the MLS GRID as of January 22, 2026 10:00 PM CST. All data is obtained from various sources and may not have been verified by broker or MLS GRID. Supplied Open House Information is subject to change without notice. All information should be independently reviewed and verified for accuracy. Properties may or may not be listed by the office/agent presenting the information. Some IDX listings have been excluded from this website.

