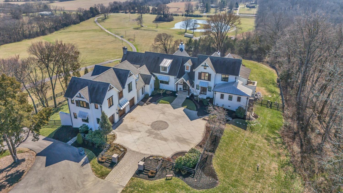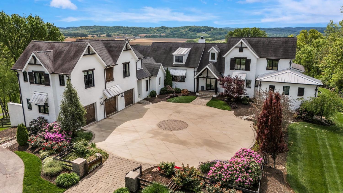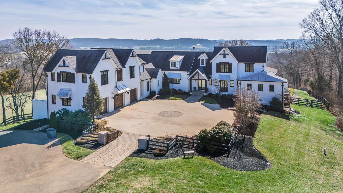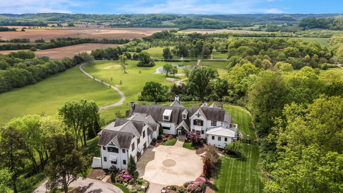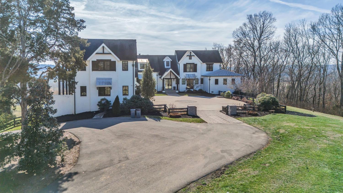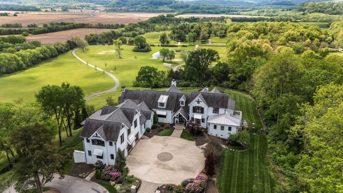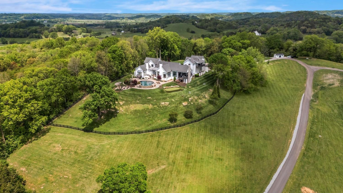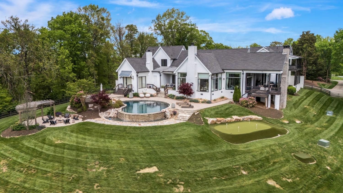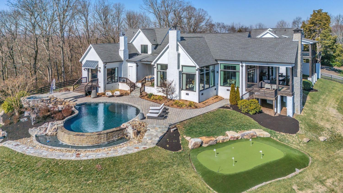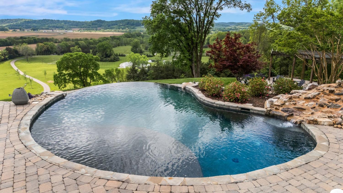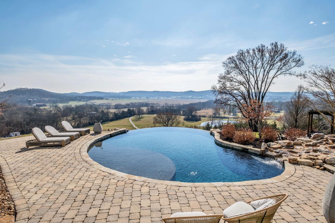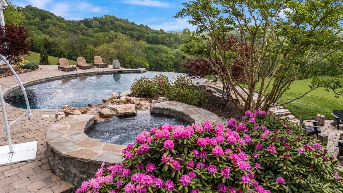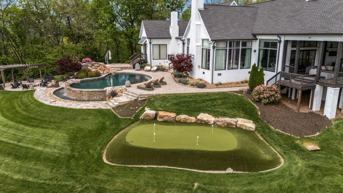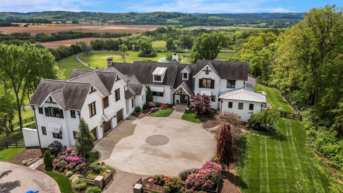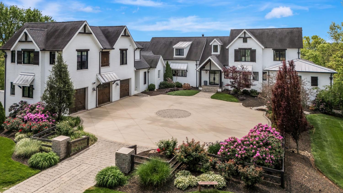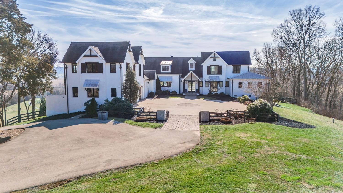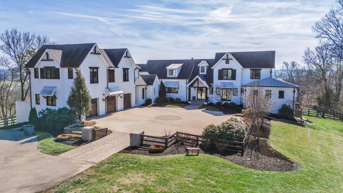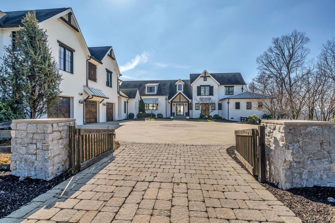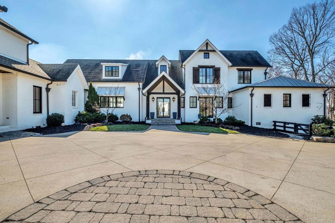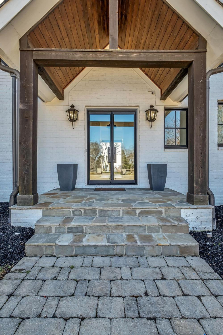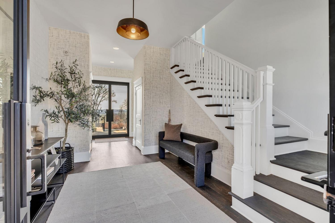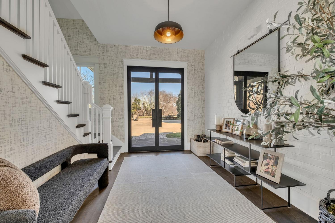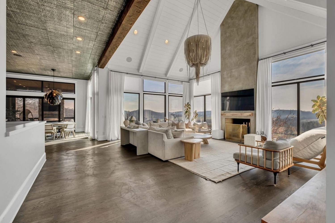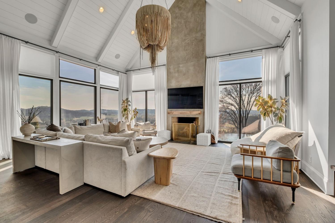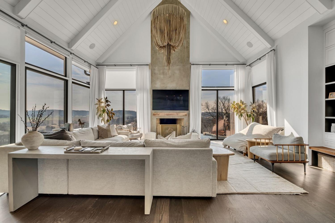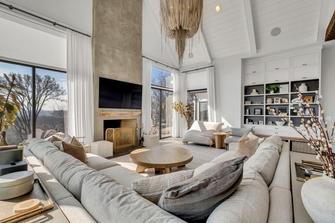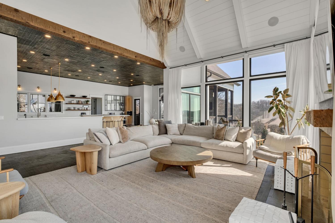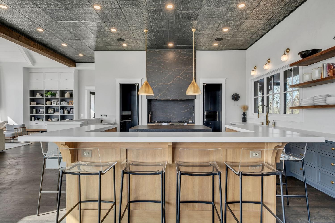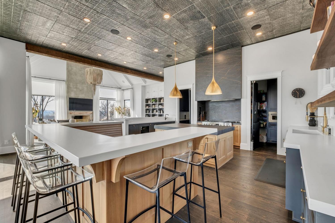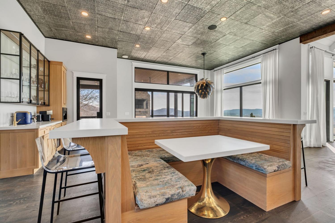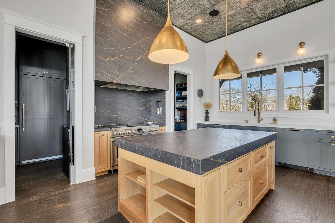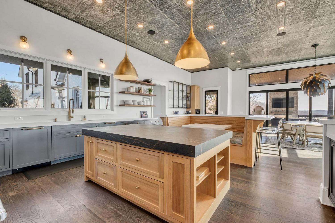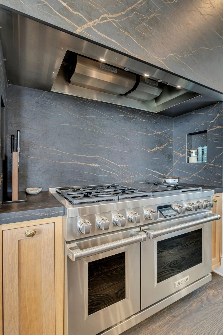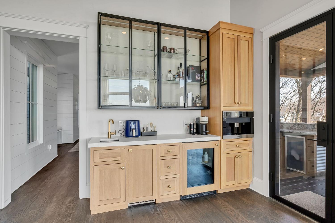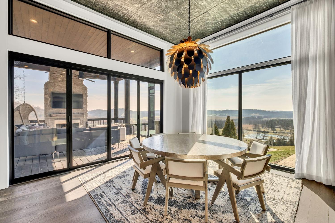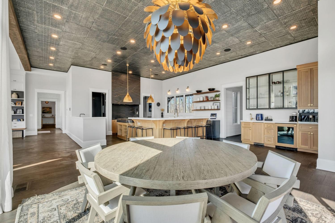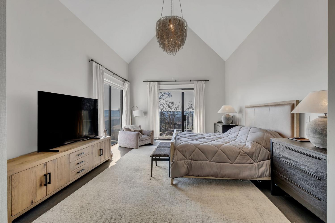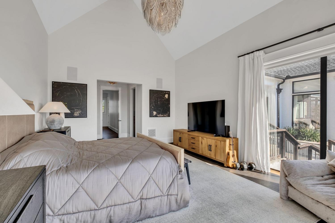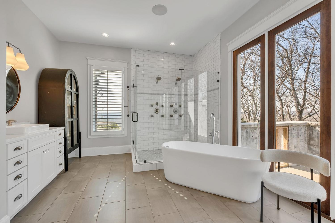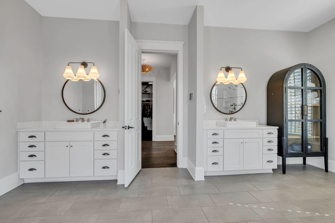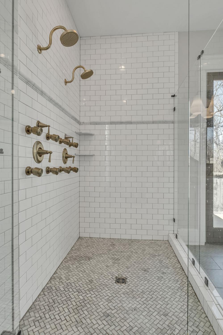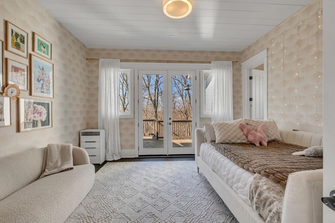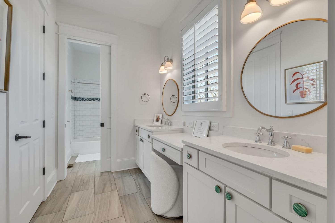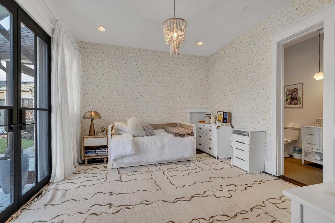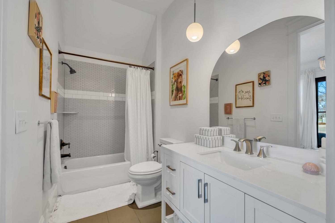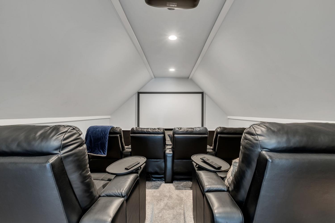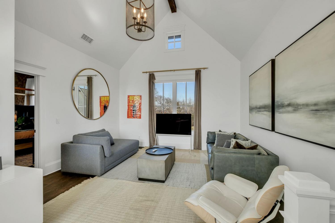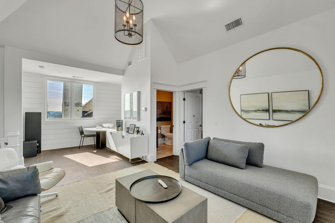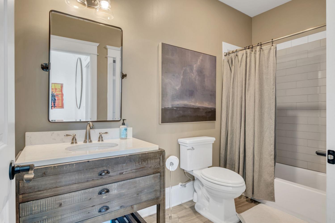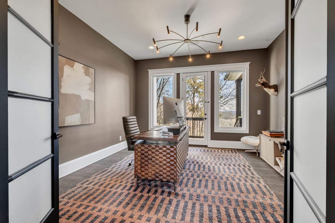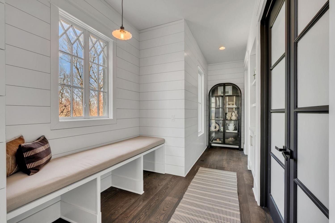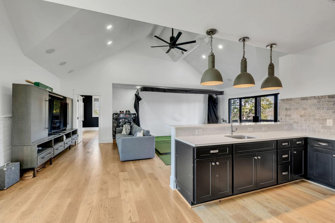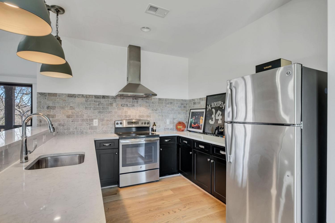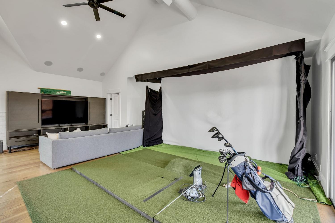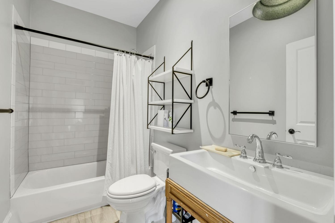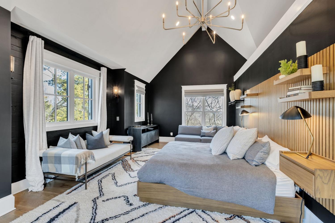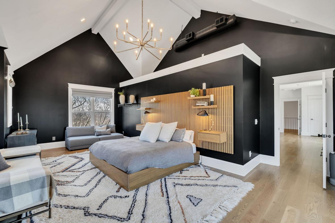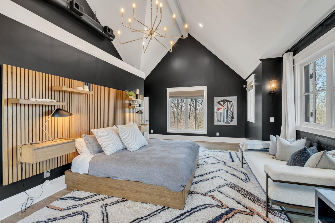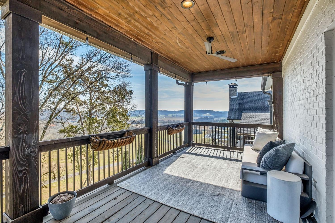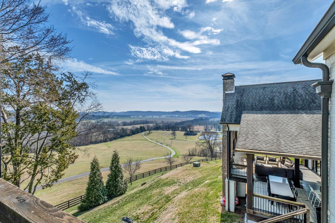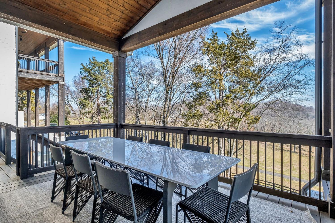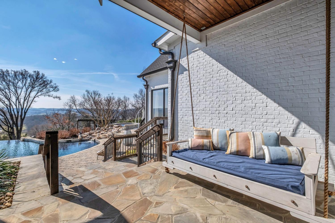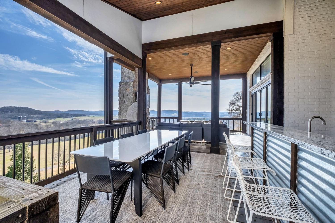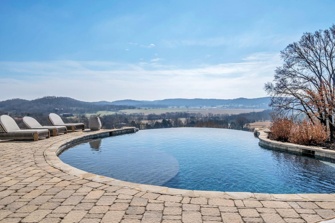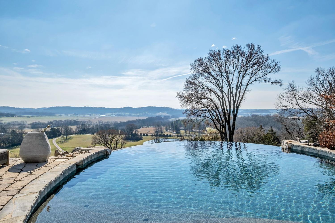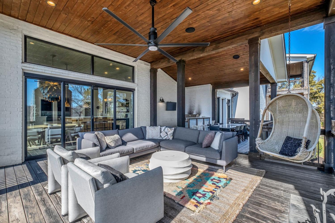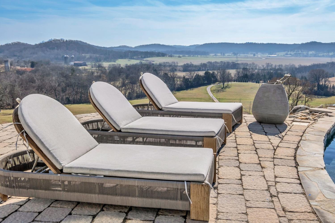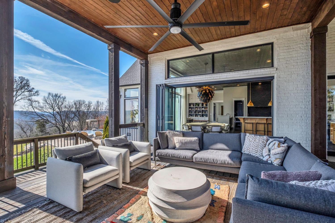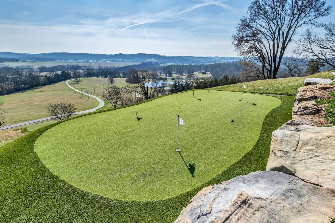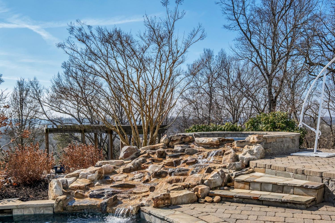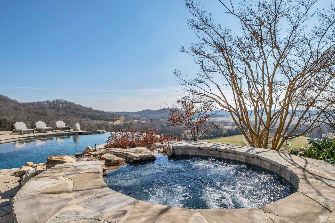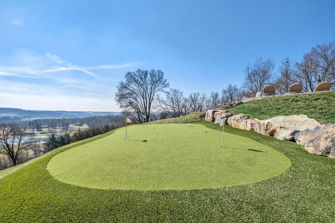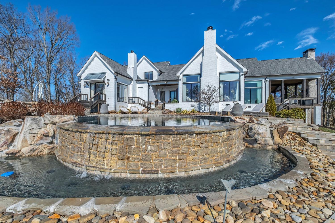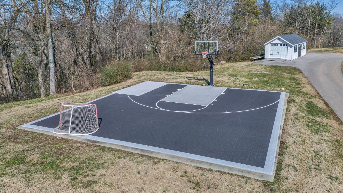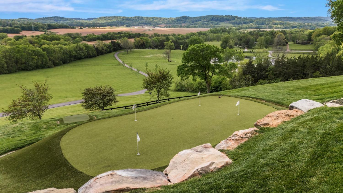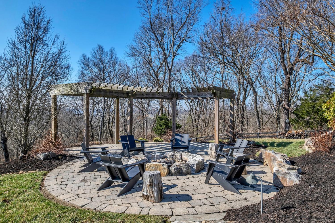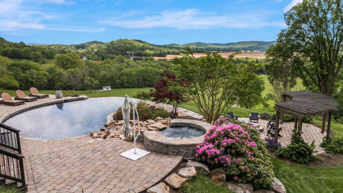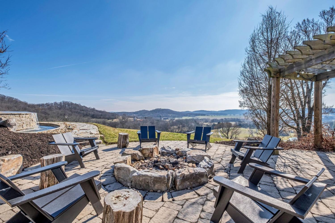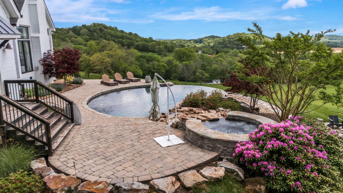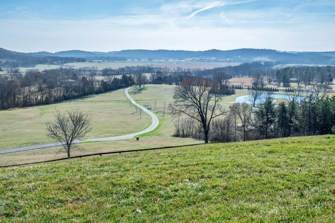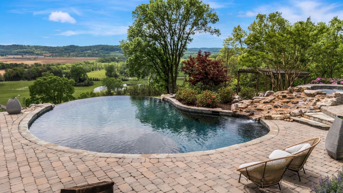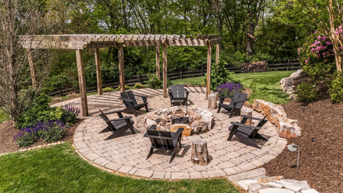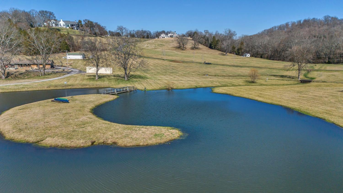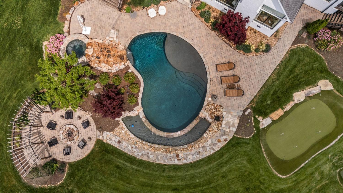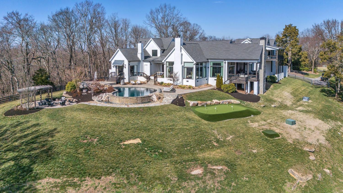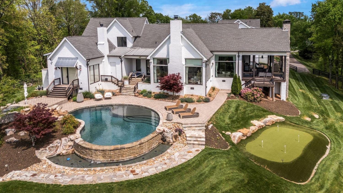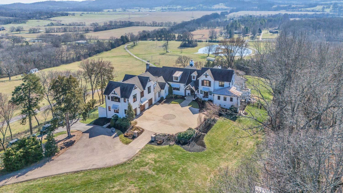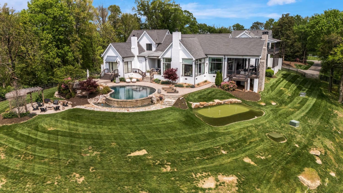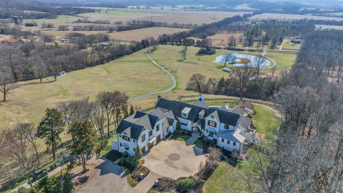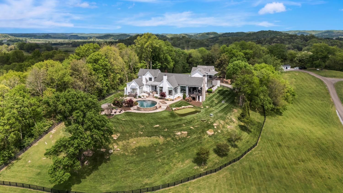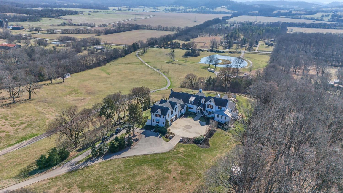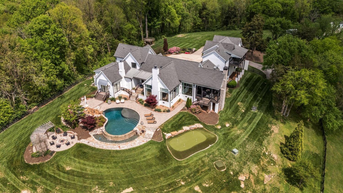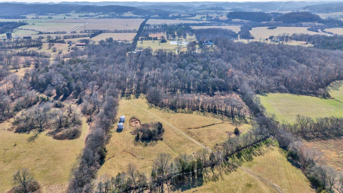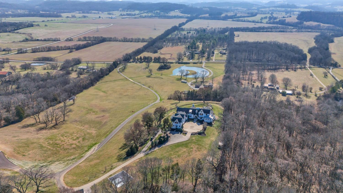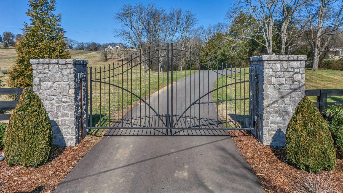 MIDDLE TENNESSEE REAL ESTATE
MIDDLE TENNESSEE REAL ESTATE
1888 W Harpeth Rd, Franklin, TN 37064 For Sale
Single Family Residence
- Single Family Residence
- Beds: 5
- Baths: 8
- 7,834 sq ft
Description
Perched atop 44+ breathtaking acres, this private exquisite estate offers unparalleled luxury living and panoramic views of the countryside. The home features stunning iron windows and doors, a sophisticated modern kitchen with wolf range, large pantry, commercial grade walk-in freezer and state-of-the-art water filtration system ensuring pure clean water throughout the home. The centerpiece of the home is the vaulted living room, featuring soaring ceilings, a grand wood burning fireplace and expansive windows that frame spectacular views of the property. The outdoor oasis is an entertainer's dream, boasting a saltwater infinity pool & spa w/tranquil waterfall, covered deck with outdoor kitchen, fire pit, sport court, pond and your very own putting green! Adding peace of mind is the basement/storm shelter with half bath. Need more room to grow this property has it all with Three 4-5 bedroom soil sites to build additional home(s) in the back or another preliminary soil site in the front for 2 bed guest cabin/party barn. Come experience the perfect blend of elegance, privacy and resort-style living in this extraordinary property!
Property Details
Status : Active
Source : RealTracs, Inc.
County : Williamson County, TN
Property Type : Residential
Area : 7,834 sq. ft.
Year Built : 2016
Exterior Construction : Brick
Floors : Wood,Tile
Heat : Central,Propane
HOA / Subdivision : Sauter Ella
Listing Provided by : Tim Thompson Premier REALTORS
MLS Status : Active
Listing # : RTC2791551
Schools near 1888 W Harpeth Rd, Franklin, TN 37064 :
Winstead Elementary School, Legacy Middle School, Independence High School
Additional details
Heating : Yes
Parking Features : Garage Door Opener,Attached
Pool Features : In Ground
Lot Size Area : 44.77 Sq. Ft.
Building Area Total : 7834 Sq. Ft.
Lot Size Acres : 44.77 Acres
Lot Size Dimensions : 44.77 +/- acres
Living Area : 7834 Sq. Ft.
Lot Features : Rolling Slope
Office Phone : 6157908884
Number of Bedrooms : 5
Number of Bathrooms : 8
Full Bathrooms : 5
Half Bathrooms : 3
Possession : Close Of Escrow
Cooling : 1
Garage Spaces : 3
Architectural Style : Traditional
Private Pool : 1
Patio and Porch Features : Deck,Covered,Porch,Patio
Levels : Three Or More
Basement : Finished
Stories : 2
Utilities : Water Available
Parking Space : 3
Sewer : Septic Tank
Location 1888 W Harpeth Rd, TN 37064
Directions to 1888 W Harpeth Rd, TN 37064
From Nashville: I-65 south to 840 W. Follow to exit 23 Carters Creek Pike. Take right on Carters Creek. 2.8 miles & right on W Harpeth. From Franklin: West Main to Carter's Creek Pike. Straight on Carters Creek. Left on West Harpeth. Gated entry on left.
Ready to Start the Conversation?
We're ready when you are.
 © 2025 Listings courtesy of RealTracs, Inc. as distributed by MLS GRID. IDX information is provided exclusively for consumers' personal non-commercial use and may not be used for any purpose other than to identify prospective properties consumers may be interested in purchasing. The IDX data is deemed reliable but is not guaranteed by MLS GRID and may be subject to an end user license agreement prescribed by the Member Participant's applicable MLS. Based on information submitted to the MLS GRID as of July 16, 2025 10:00 PM CST. All data is obtained from various sources and may not have been verified by broker or MLS GRID. Supplied Open House Information is subject to change without notice. All information should be independently reviewed and verified for accuracy. Properties may or may not be listed by the office/agent presenting the information. Some IDX listings have been excluded from this website.
© 2025 Listings courtesy of RealTracs, Inc. as distributed by MLS GRID. IDX information is provided exclusively for consumers' personal non-commercial use and may not be used for any purpose other than to identify prospective properties consumers may be interested in purchasing. The IDX data is deemed reliable but is not guaranteed by MLS GRID and may be subject to an end user license agreement prescribed by the Member Participant's applicable MLS. Based on information submitted to the MLS GRID as of July 16, 2025 10:00 PM CST. All data is obtained from various sources and may not have been verified by broker or MLS GRID. Supplied Open House Information is subject to change without notice. All information should be independently reviewed and verified for accuracy. Properties may or may not be listed by the office/agent presenting the information. Some IDX listings have been excluded from this website.
