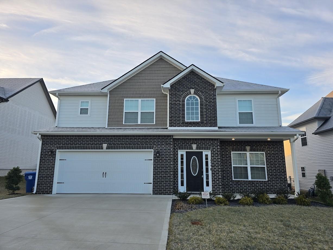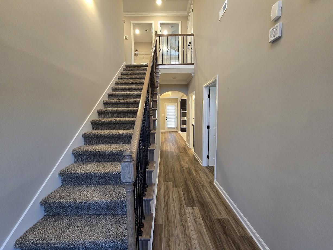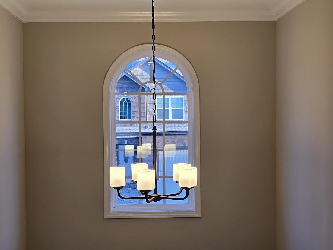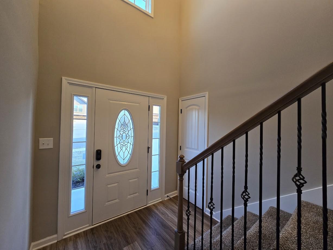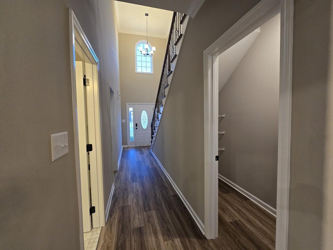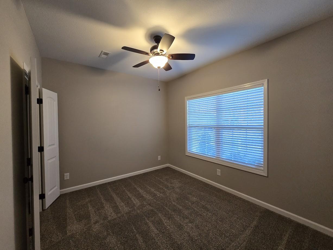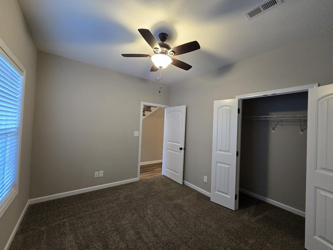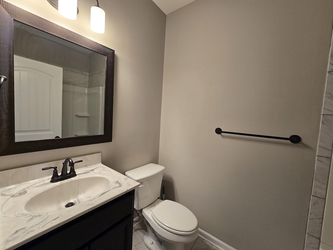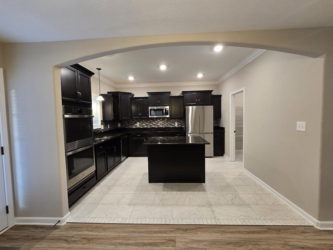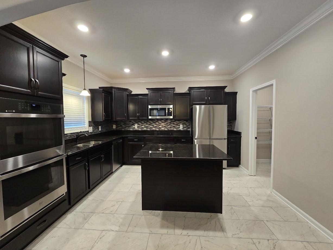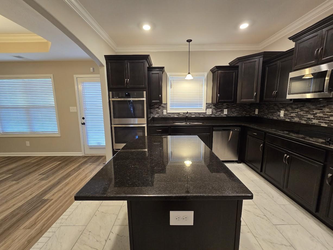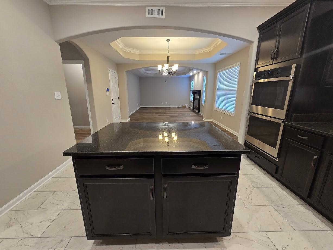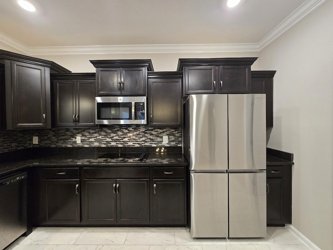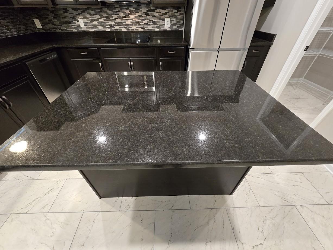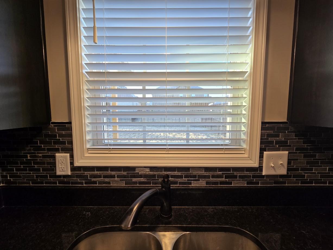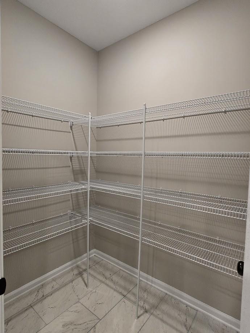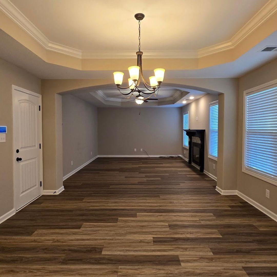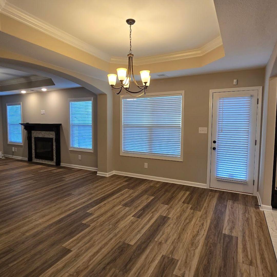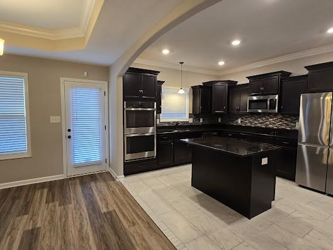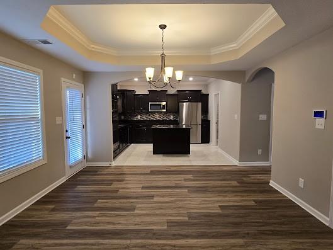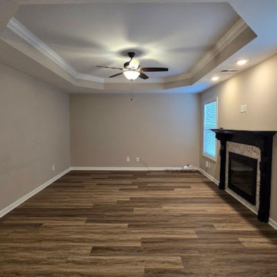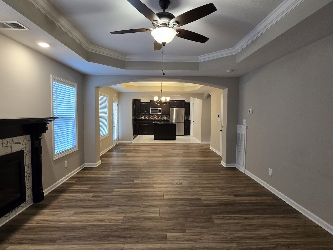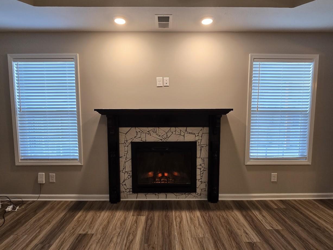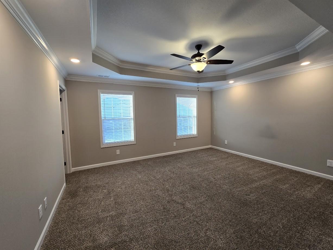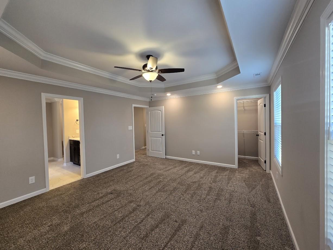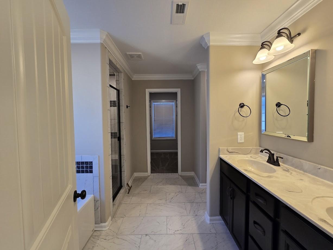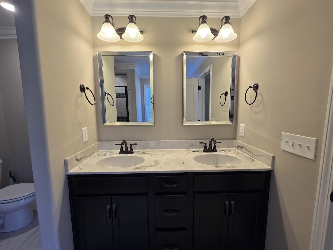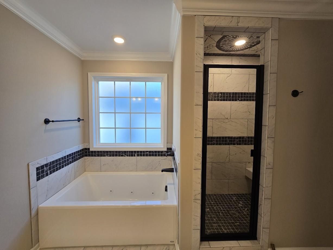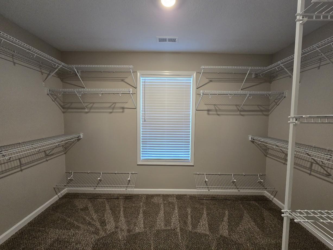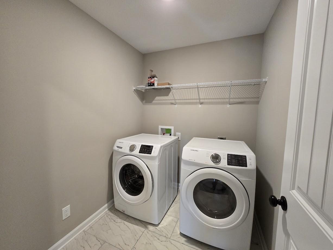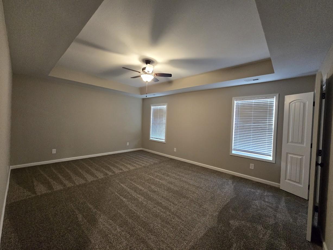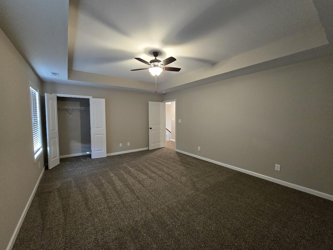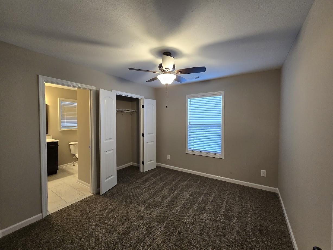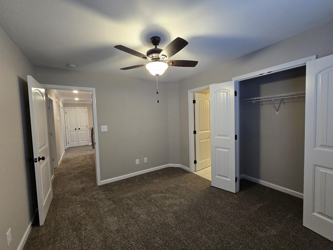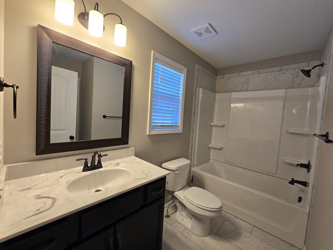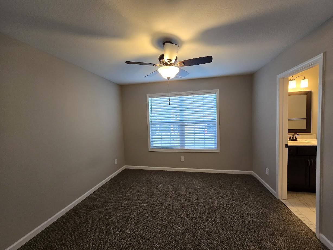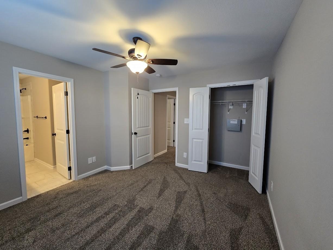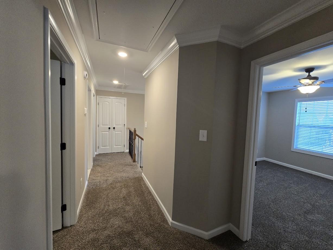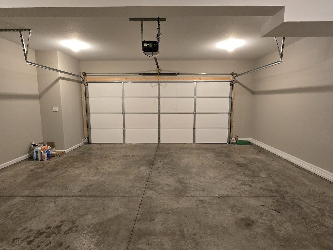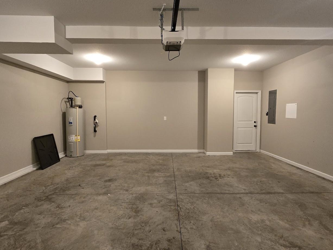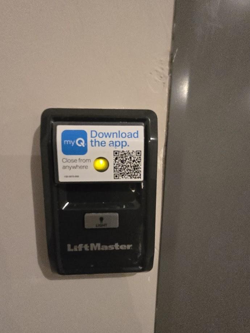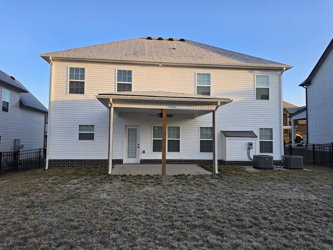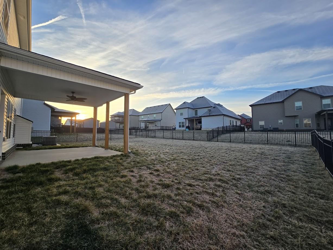 MIDDLE TENNESSEE REAL ESTATE
MIDDLE TENNESSEE REAL ESTATE
1494 Citadel Dr, Clarksville, TN 37042 For Sale
Single Family Residence
- Single Family Residence
- Beds: 5
- Baths: 3
- 2,282 sq ft
Description
Welcome to your dream home! This exquisite two-story residence offers a perfect blend of luxury and comfort. As you step inside, you'll be greeted by a grand entry foyer and a spacious bedroom with a full bath on the first floor, ideal for guests or multi-generational living. The home boasts an incredible open kitchen, featuring granite countertops, an impeccable tile backsplash, double ovens, a center island, and an impressive pantry designed for a chef. The open-concept dining and living room area is perfect for entertaining, with recessed lighting and an electric fireplace adding warmth and ambiance on cooler nights. Upstairs, you'll find an impressive owner's suite with two walk-in closets and a luxurious bathroom complete with a huge garden tub and a stunning walk-in tiled shower with a bench. Two additional bedrooms share a Jack and Jill bathroom, offering generous closet space, while a bonus room has been converted into a fifth bedroom. Outside, the home features a charming covered front porch, beautiful landscaping, and a fenced backyard with a metal rod fence. The covered patio, equipped with lighting and a fan, is perfect for enjoying warm summer evenings. This barely lived in home is truly a must-see!
Property Details
Status : Active
Source : RealTracs, Inc.
Address : 1494 Citadel Dr Clarksville TN 37042
County : Montgomery County, TN
Property Type : Residential
Area : 2,282 sq. ft.
Year Built : 2023
Exterior Construction : Brick,Vinyl Siding
Floors : Carpet,Wood,Tile
Heat : Central
HOA / Subdivision : The Reserves At Charleston Oaks
Listing Provided by : Top Flight Realty
MLS Status : Active
Listing # : RTC2791588
Schools near 1494 Citadel Dr, Clarksville, TN 37042 :
Barkers Mill Elementary, West Creek Middle, West Creek High
Additional details
Association Fee : $36.00
Association Fee Frequency : Monthly
Heating : Yes
Parking Features : Garage Faces Front,Concrete,Driveway
Lot Size Area : 0.16 Sq. Ft.
Building Area Total : 2282 Sq. Ft.
Lot Size Acres : 0.16 Acres
Living Area : 2282 Sq. Ft.
Office Phone : 9315721570
Number of Bedrooms : 5
Number of Bathrooms : 3
Full Bathrooms : 3
Possession : Negotiable
Cooling : 1
Garage Spaces : 2
Architectural Style : Contemporary
Patio and Porch Features : Patio,Covered,Porch
Levels : Two
Basement : Crawl Space
Stories : 2
Utilities : Water Available
Parking Space : 2
Sewer : Public Sewer
Location 1494 Citadel Dr, TN 37042
Directions to 1494 Citadel Dr, TN 37042
Peachers Mill To Tiny Town (L) to Allen Rd (L) to Citadel (R) Home is on the Left
Ready to Start the Conversation?
We're ready when you are.
 © 2026 Listings courtesy of RealTracs, Inc. as distributed by MLS GRID. IDX information is provided exclusively for consumers' personal non-commercial use and may not be used for any purpose other than to identify prospective properties consumers may be interested in purchasing. The IDX data is deemed reliable but is not guaranteed by MLS GRID and may be subject to an end user license agreement prescribed by the Member Participant's applicable MLS. Based on information submitted to the MLS GRID as of January 22, 2026 10:00 AM CST. All data is obtained from various sources and may not have been verified by broker or MLS GRID. Supplied Open House Information is subject to change without notice. All information should be independently reviewed and verified for accuracy. Properties may or may not be listed by the office/agent presenting the information. Some IDX listings have been excluded from this website.
© 2026 Listings courtesy of RealTracs, Inc. as distributed by MLS GRID. IDX information is provided exclusively for consumers' personal non-commercial use and may not be used for any purpose other than to identify prospective properties consumers may be interested in purchasing. The IDX data is deemed reliable but is not guaranteed by MLS GRID and may be subject to an end user license agreement prescribed by the Member Participant's applicable MLS. Based on information submitted to the MLS GRID as of January 22, 2026 10:00 AM CST. All data is obtained from various sources and may not have been verified by broker or MLS GRID. Supplied Open House Information is subject to change without notice. All information should be independently reviewed and verified for accuracy. Properties may or may not be listed by the office/agent presenting the information. Some IDX listings have been excluded from this website.
