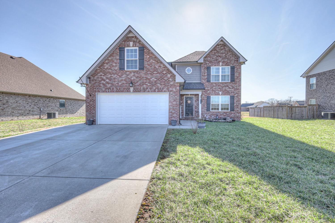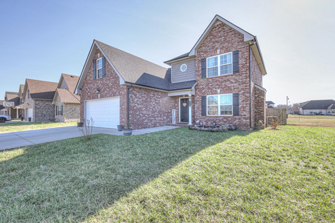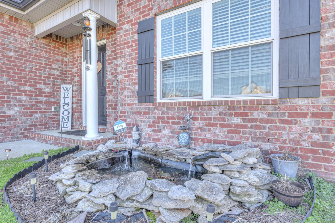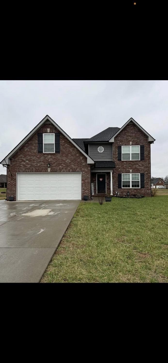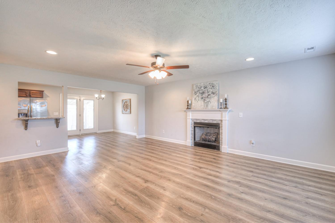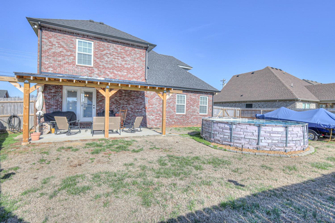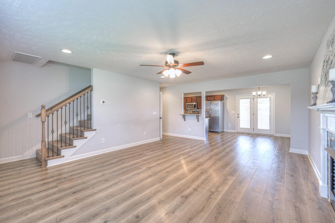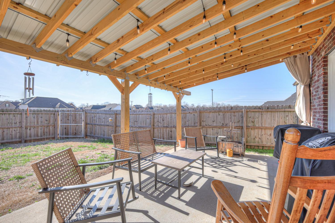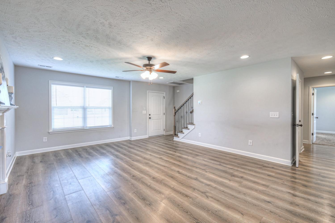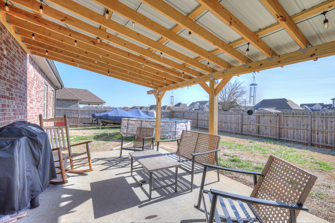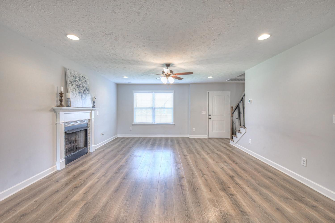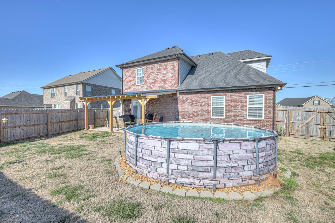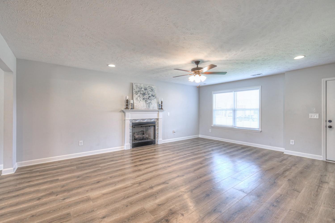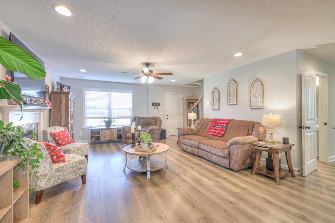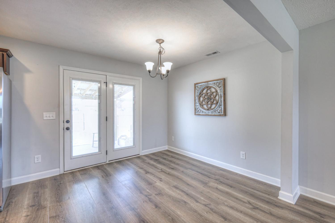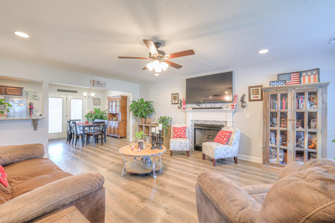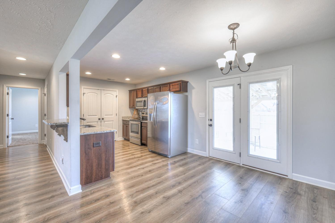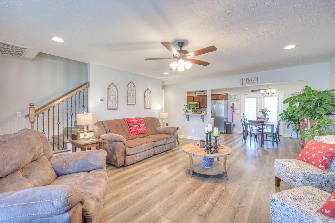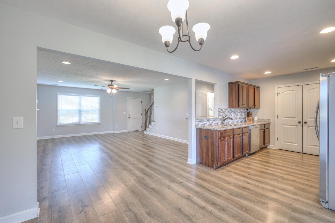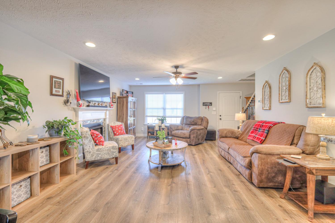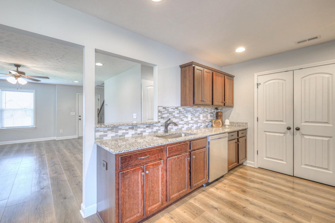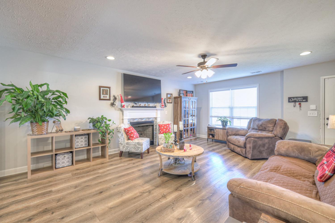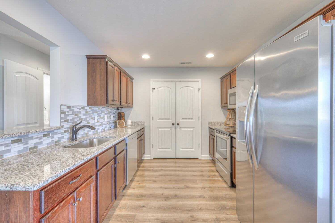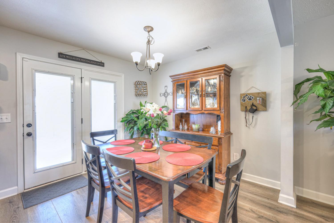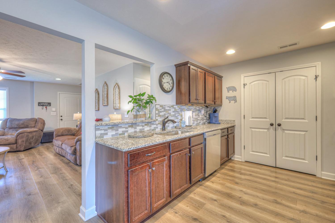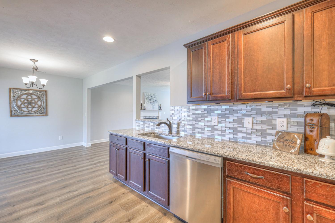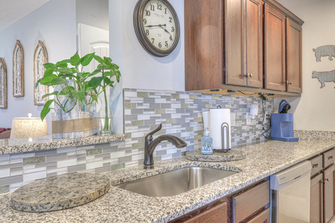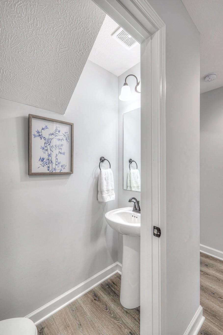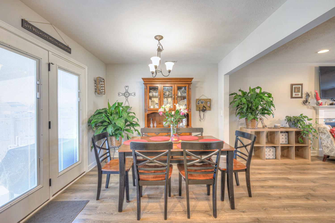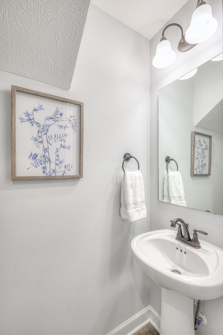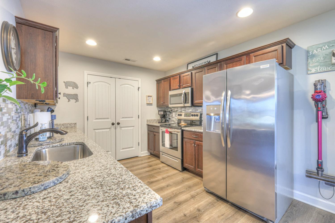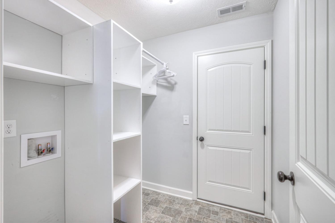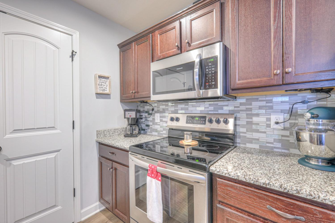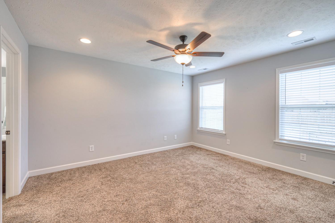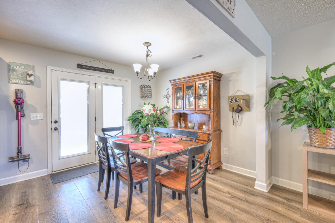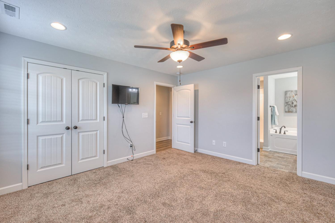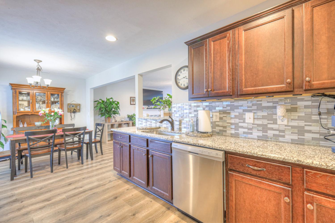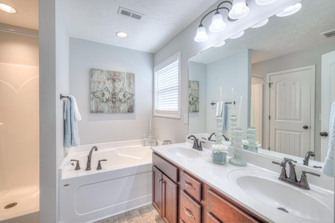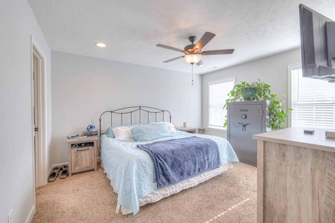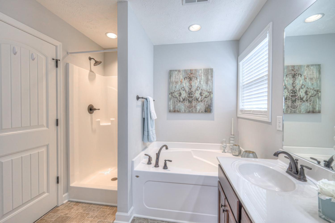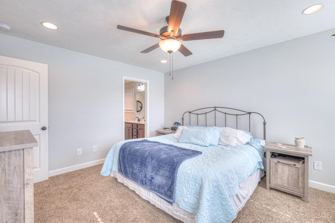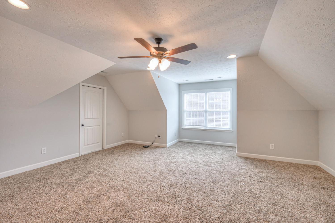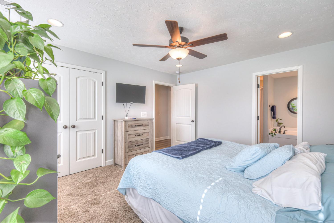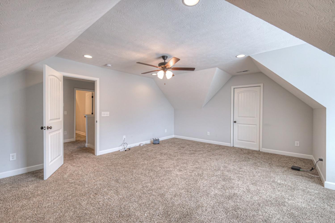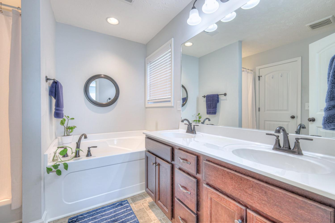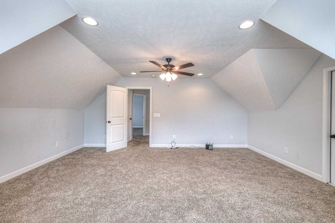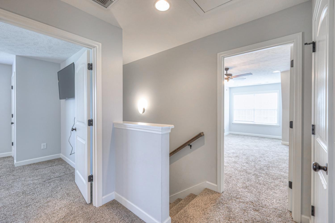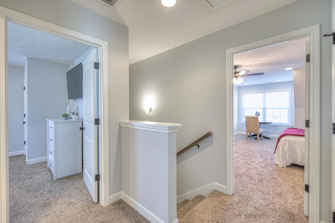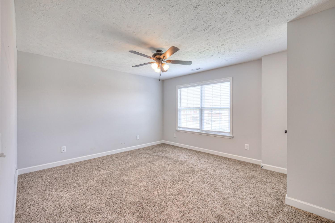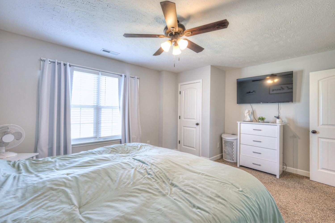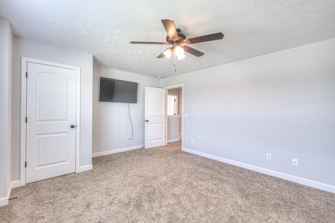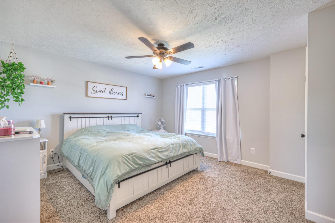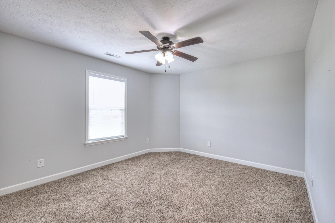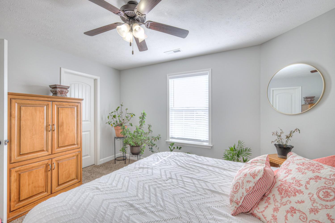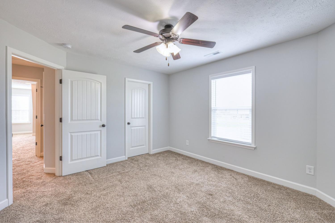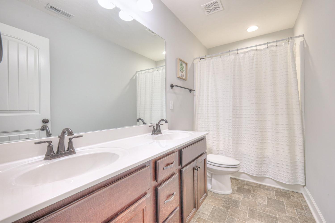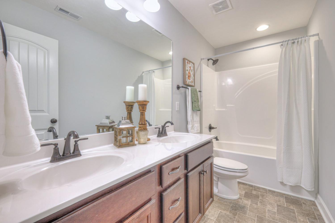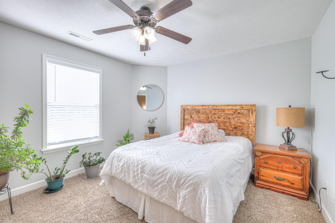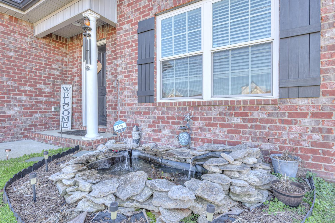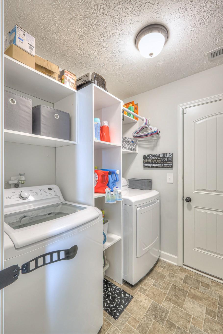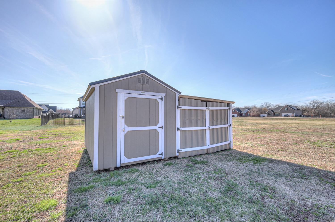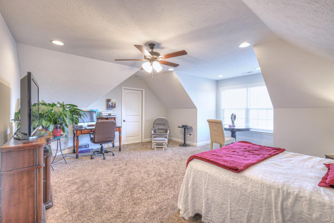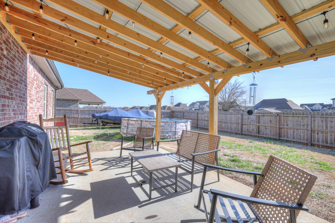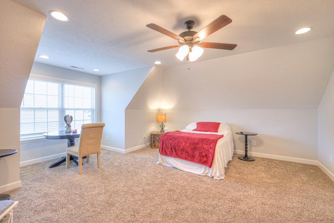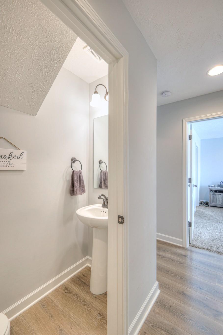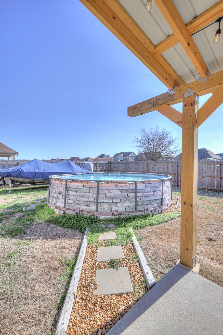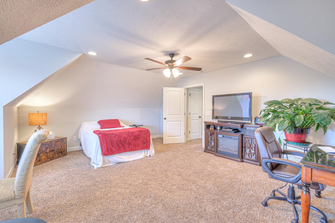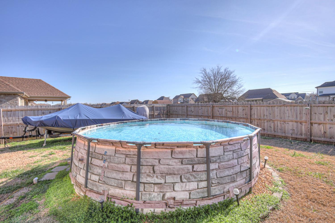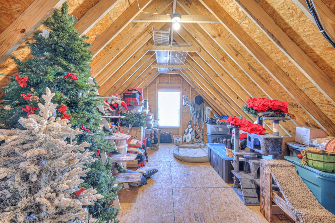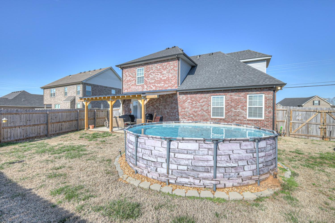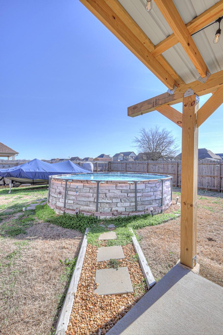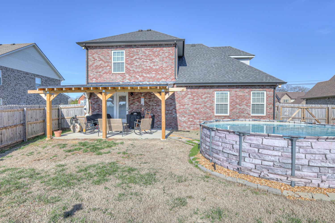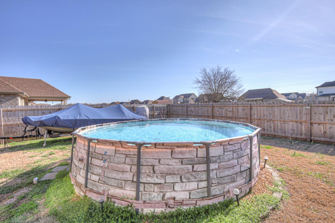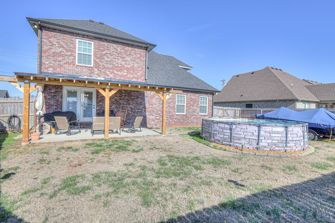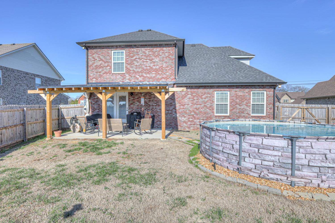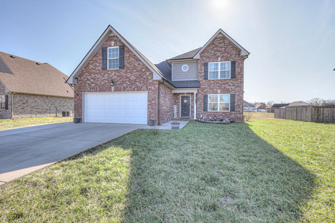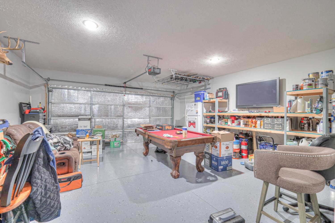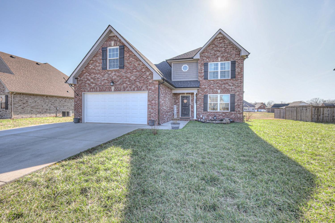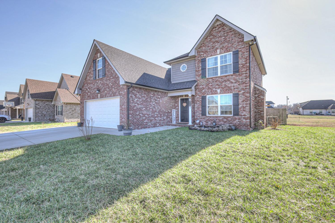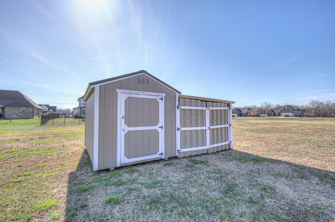 MIDDLE TENNESSEE REAL ESTATE
MIDDLE TENNESSEE REAL ESTATE
2910 Dusenburg Dr, Christiana, TN 37037 For Sale
Single Family Residence
- Single Family Residence
- Beds: 3
- Baths: 3
- 2,175 sq ft
Description
This charming brick one owner home offers space, style, and unbeatable value! Better than new, built in 2020, and move-in ready. Step into a bright and open great room, perfect for gathering with loved ones. This cozy living space is complete with fireplace and gas logs adding warmth and character to the home. Current, designer-friendly, and trendy colors, fixtures, lighting, and finishings throughout. The eat-in kitchen features stainless steel appliances, granite counters, tile backsplash, and spacious pantry. The main-level primary suite boasts 2 closets, a soaking tub, and a separate shower for your private retreat. Upstairs, you’ll find 2 bedrooms, bath, and versatile bonus room. Outside, enjoy a large fenced backyard, an above-ground pool, and a storage building—both of which remain with the home. Plus, the property extends beyond the fence, offering even more outdoor space! With no city taxes and eligibility for rural housing financing, this home is an incredible opportunity.
Property Details
Status : Active
Source : RealTracs, Inc.
Address : 2910 Dusenburg Dr Christiana TN 37037
County : Rutherford County, TN
Property Type : Residential
Area : 2,175 sq. ft.
Yard : Back Yard
Year Built : 2020
Exterior Construction : Brick,Vinyl Siding
Floors : Carpet,Laminate,Tile
Heat : Central,Heat Pump
HOA / Subdivision : Buchanan Estates Sec 7
Listing Provided by : Keller Williams Realty - Murfreesboro
MLS Status : Active
Listing # : RTC2791677
Schools near 2910 Dusenburg Dr, Christiana, TN 37037 :
Buchanan Elementary, Christiana Middle School, Riverdale High School
Additional details
Association Fee : $200.00
Association Fee Frequency : Annually
Assocation Fee 2 : $500.00
Association Fee 2 Frequency : One Time
Heating : Yes
Parking Features : Attached
Pool Features : Above Ground
Lot Size Area : 0.35 Sq. Ft.
Building Area Total : 2175 Sq. Ft.
Lot Size Acres : 0.35 Acres
Living Area : 2175 Sq. Ft.
Office Phone : 6158958000
Number of Bedrooms : 3
Number of Bathrooms : 3
Full Bathrooms : 2
Half Bathrooms : 1
Possession : Close Of Escrow
Cooling : 1
Garage Spaces : 2
Architectural Style : Contemporary
Private Pool : 1
Patio and Porch Features : Patio
Levels : Two
Basement : Slab
Stories : 2
Utilities : Electricity Available,Water Available
Parking Space : 2
Sewer : Public Sewer
Location 2910 Dusenburg Dr, TN 37037
Directions to 2910 Dusenburg Dr, TN 37037
From Murfreesboro, take I-24 to Chattanooga, exit 84A for South Joe B Jackson Pkwy, turn left onto Elam Rd, Right onto E County Farm Rd, left onto Rutherford County Farm Rd, left onto Rucker Rd, right onto Dusenburg Dr, home will be on the right
Ready to Start the Conversation?
We're ready when you are.
 © 2025 Listings courtesy of RealTracs, Inc. as distributed by MLS GRID. IDX information is provided exclusively for consumers' personal non-commercial use and may not be used for any purpose other than to identify prospective properties consumers may be interested in purchasing. The IDX data is deemed reliable but is not guaranteed by MLS GRID and may be subject to an end user license agreement prescribed by the Member Participant's applicable MLS. Based on information submitted to the MLS GRID as of April 22, 2025 10:00 PM CST. All data is obtained from various sources and may not have been verified by broker or MLS GRID. Supplied Open House Information is subject to change without notice. All information should be independently reviewed and verified for accuracy. Properties may or may not be listed by the office/agent presenting the information. Some IDX listings have been excluded from this website.
© 2025 Listings courtesy of RealTracs, Inc. as distributed by MLS GRID. IDX information is provided exclusively for consumers' personal non-commercial use and may not be used for any purpose other than to identify prospective properties consumers may be interested in purchasing. The IDX data is deemed reliable but is not guaranteed by MLS GRID and may be subject to an end user license agreement prescribed by the Member Participant's applicable MLS. Based on information submitted to the MLS GRID as of April 22, 2025 10:00 PM CST. All data is obtained from various sources and may not have been verified by broker or MLS GRID. Supplied Open House Information is subject to change without notice. All information should be independently reviewed and verified for accuracy. Properties may or may not be listed by the office/agent presenting the information. Some IDX listings have been excluded from this website.
