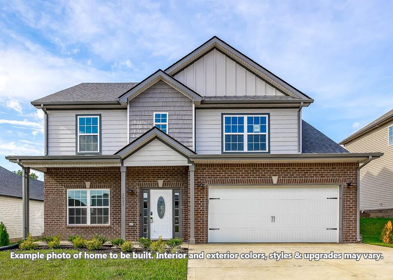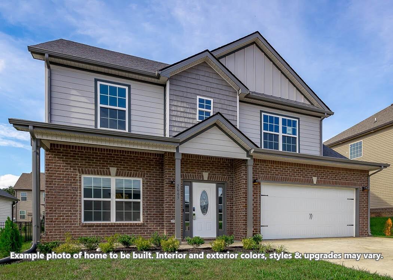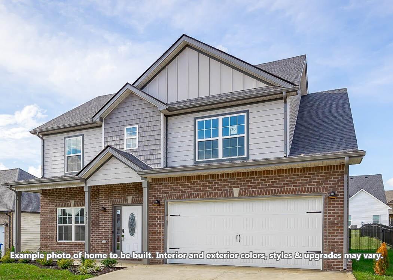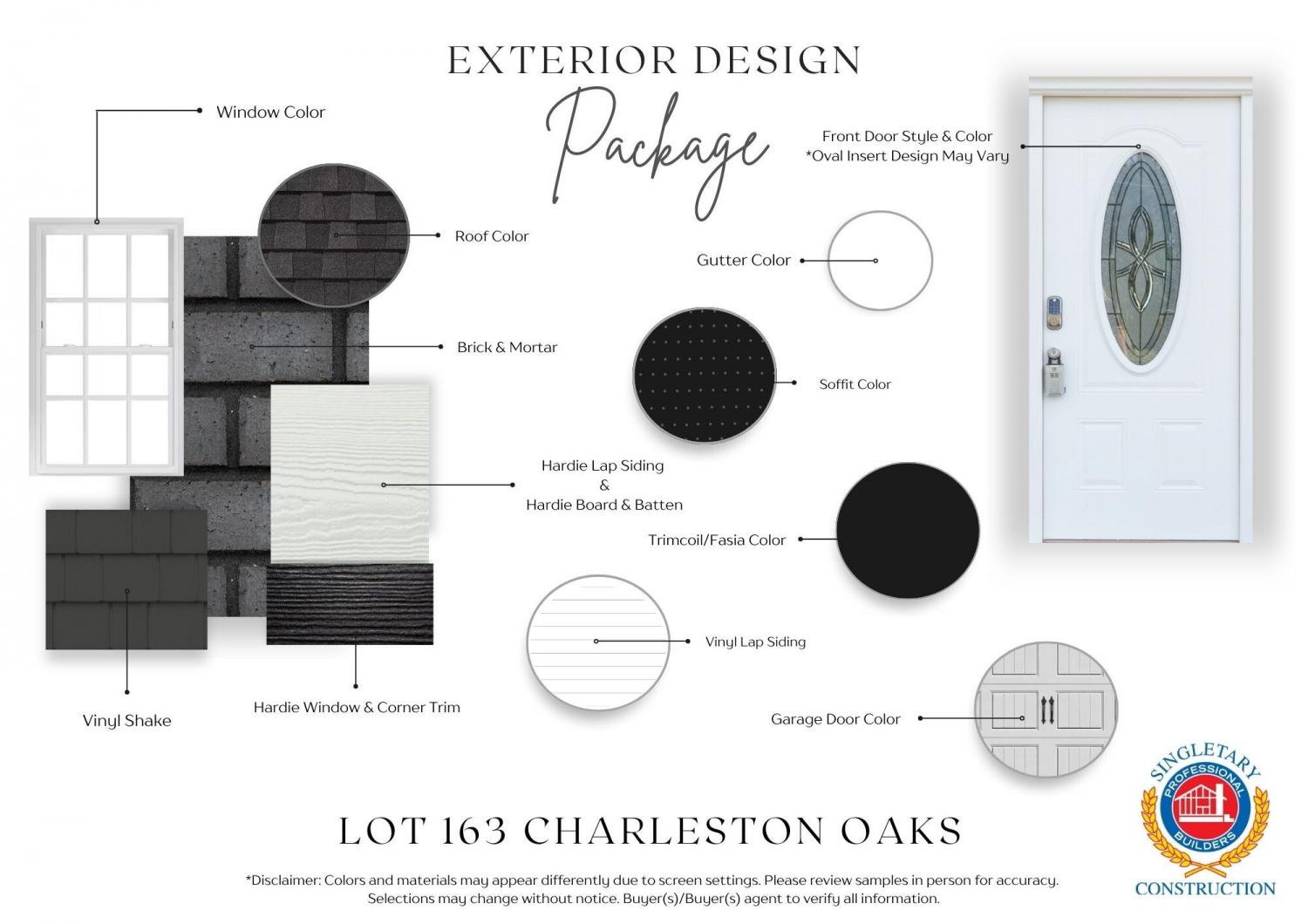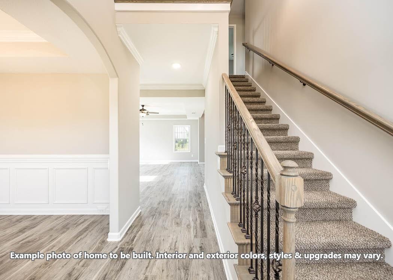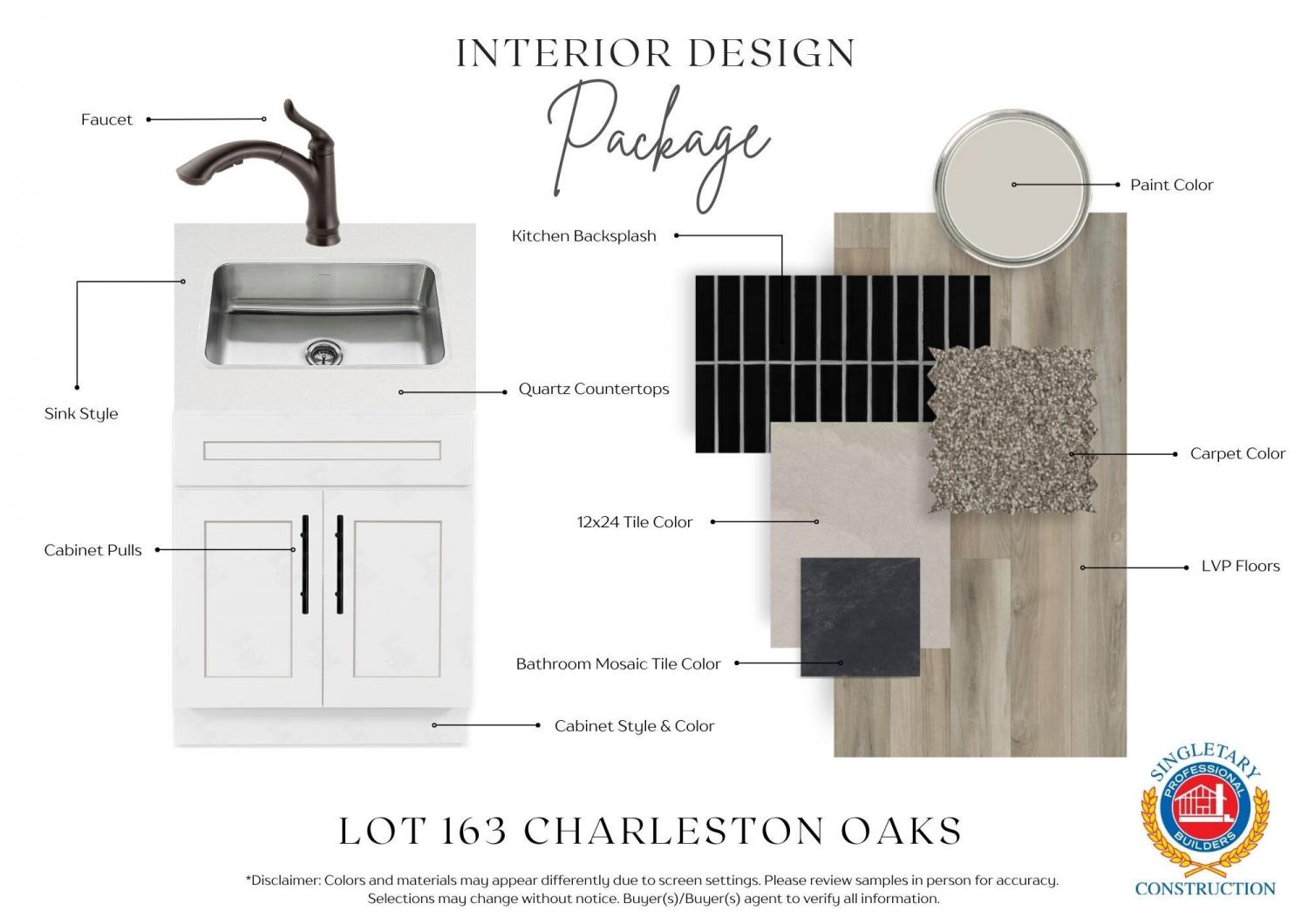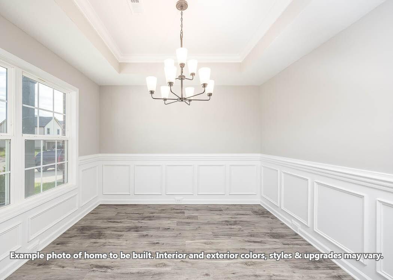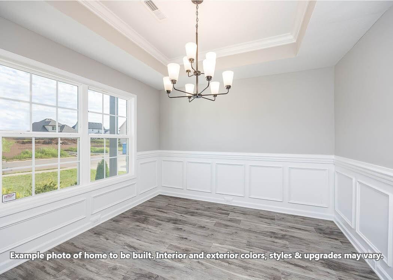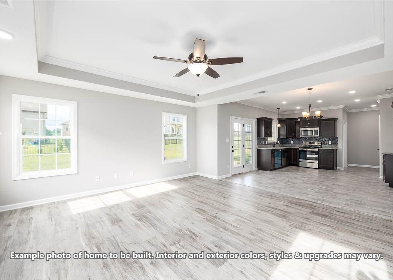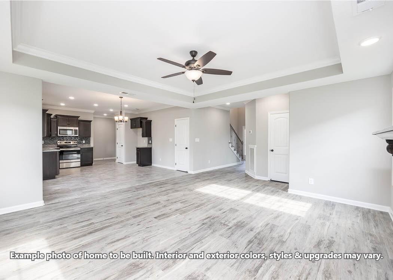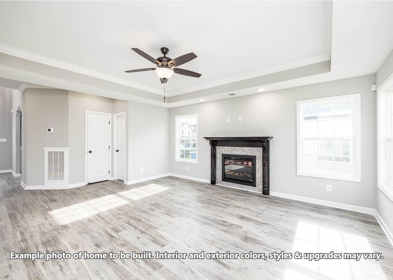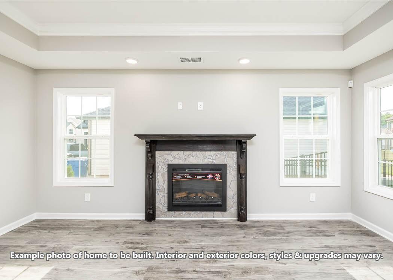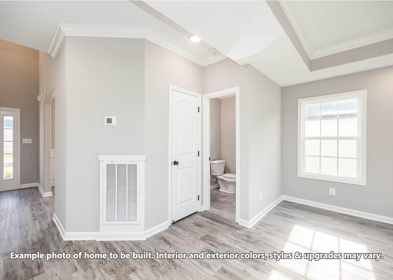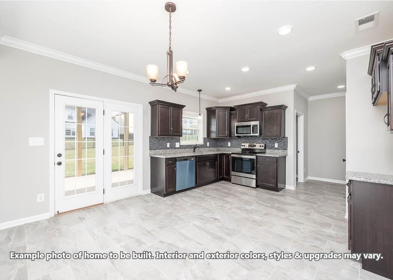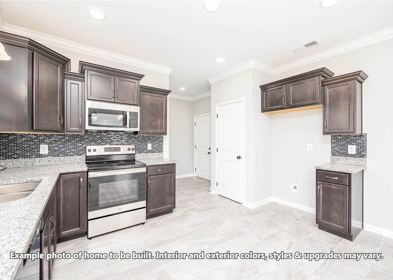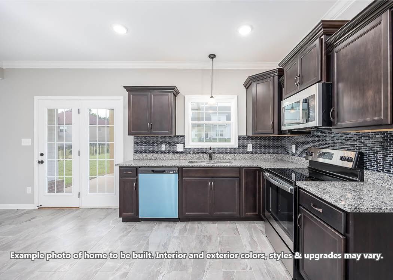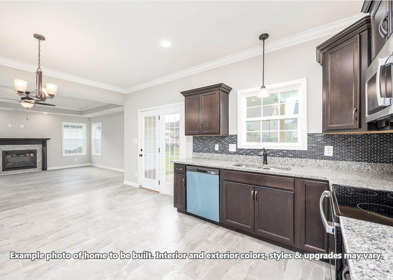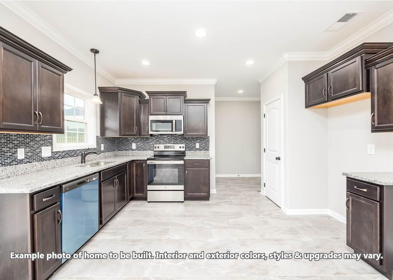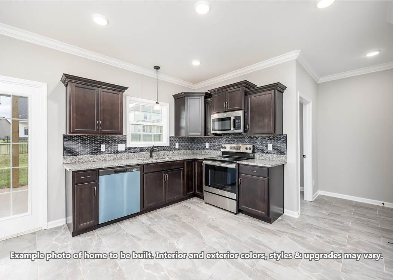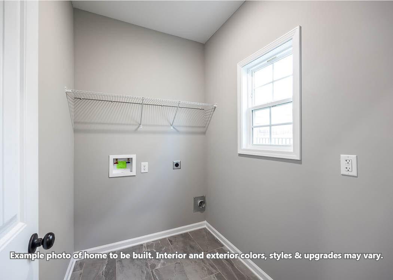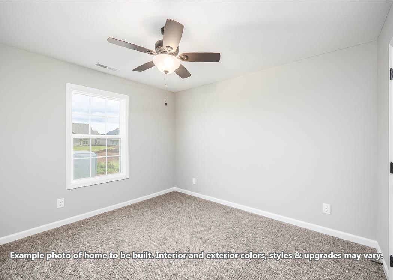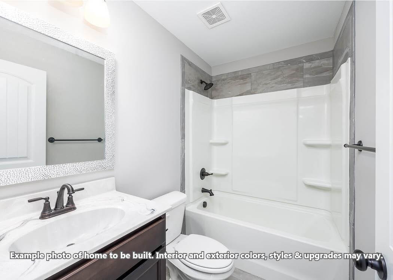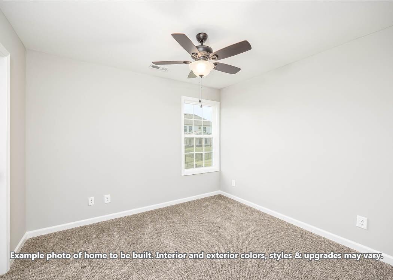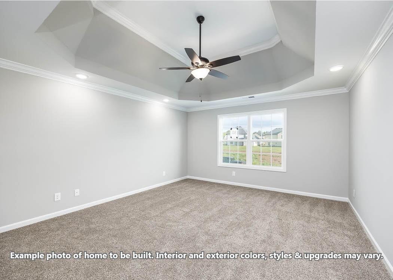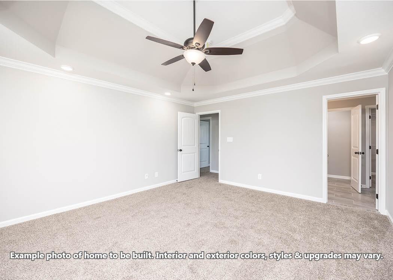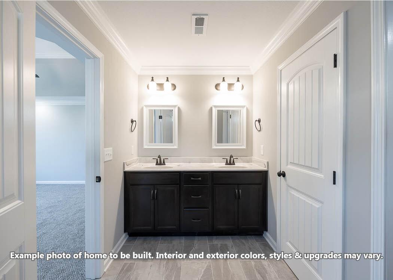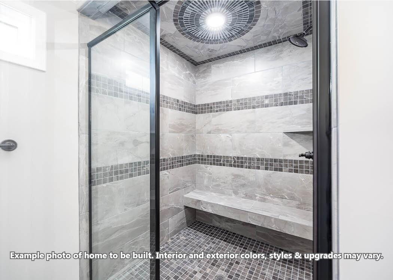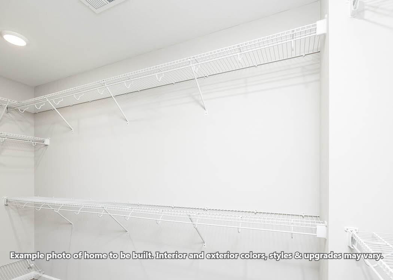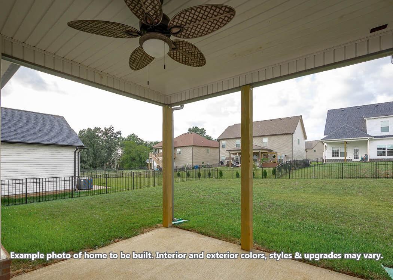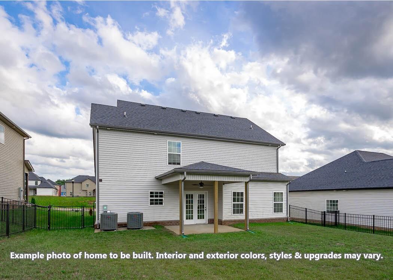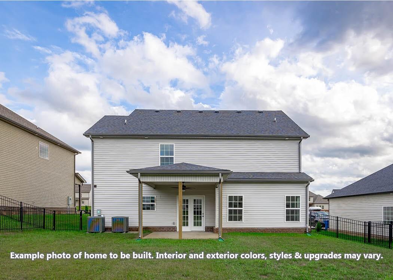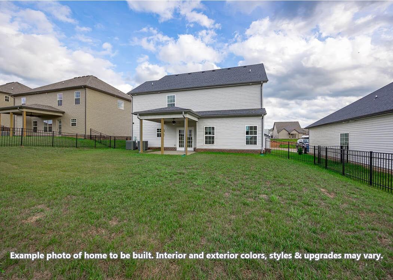 MIDDLE TENNESSEE REAL ESTATE
MIDDLE TENNESSEE REAL ESTATE
2578 Rafiki Dr, Clarksville, TN 37042 For Sale
Single Family Residence
- Single Family Residence
- Beds: 4
- Baths: 3
- 2,065 sq ft
Description
This home qualifies for our Derby Deals promo! Up to $13k toward buyer incentives. Ask us how!! Welcome to the Claremont floor plan with SMART HOME features! Step into the two-story foyer, leading to a formal dining room and an inviting great room with a cozy fireplace. The open-concept kitchen boasts quartz countertops, stainless steel appliances, a tiled backsplash, a pantry, and a breakfast/dining area that opens to a covered back patio with a ceiling fan. Upstairs, the owner’s suite impresses with a vaulted tray ceiling, a spa-like bathroom featuring a spacious tiled shower, dual vanities, and a walk-in closet. For added convenience, the dedicated laundry room is located on the main level. Don’t miss the chance to make this beautiful home yours!
Property Details
Status : Active
Source : RealTracs, Inc.
Address : 2578 Rafiki Dr Clarksville TN 37042
County : Montgomery County, TN
Property Type : Residential
Area : 2,065 sq. ft.
Year Built : 2025
Exterior Construction : Brick,Vinyl Siding
Floors : Carpet,Laminate
Heat : Central
HOA / Subdivision : Charleston Oaks
Listing Provided by : Center Point Real Estate
MLS Status : Active
Listing # : RTC2791691
Schools near 2578 Rafiki Dr, Clarksville, TN 37042 :
Barkers Mill Elementary, West Creek Middle, West Creek High
Additional details
Association Fee : $35.00
Association Fee Frequency : Monthly
Assocation Fee 2 : $300.00
Association Fee 2 Frequency : One Time
Heating : Yes
Parking Features : Garage Door Opener,Garage Faces Front
Building Area Total : 2065 Sq. Ft.
Living Area : 2065 Sq. Ft.
Office Phone : 9313780090
Number of Bedrooms : 4
Number of Bathrooms : 3
Full Bathrooms : 2
Half Bathrooms : 1
Accessibility Features : Smart Technology
Possession : Close Of Escrow
Cooling : 1
Garage Spaces : 2
New Construction : 1
Patio and Porch Features : Deck,Covered
Levels : Two
Basement : Slab
Stories : 2
Utilities : Water Available
Parking Space : 2
Sewer : Public Sewer
Location 2578 Rafiki Dr, TN 37042
Directions to 2578 Rafiki Dr, TN 37042
From I24 take exit 1, left onto Trenton Road, right onto Tiny Town Road, left on Rafiki into neighborhood.
Ready to Start the Conversation?
We're ready when you are.
 © 2025 Listings courtesy of RealTracs, Inc. as distributed by MLS GRID. IDX information is provided exclusively for consumers' personal non-commercial use and may not be used for any purpose other than to identify prospective properties consumers may be interested in purchasing. The IDX data is deemed reliable but is not guaranteed by MLS GRID and may be subject to an end user license agreement prescribed by the Member Participant's applicable MLS. Based on information submitted to the MLS GRID as of April 23, 2025 10:00 AM CST. All data is obtained from various sources and may not have been verified by broker or MLS GRID. Supplied Open House Information is subject to change without notice. All information should be independently reviewed and verified for accuracy. Properties may or may not be listed by the office/agent presenting the information. Some IDX listings have been excluded from this website.
© 2025 Listings courtesy of RealTracs, Inc. as distributed by MLS GRID. IDX information is provided exclusively for consumers' personal non-commercial use and may not be used for any purpose other than to identify prospective properties consumers may be interested in purchasing. The IDX data is deemed reliable but is not guaranteed by MLS GRID and may be subject to an end user license agreement prescribed by the Member Participant's applicable MLS. Based on information submitted to the MLS GRID as of April 23, 2025 10:00 AM CST. All data is obtained from various sources and may not have been verified by broker or MLS GRID. Supplied Open House Information is subject to change without notice. All information should be independently reviewed and verified for accuracy. Properties may or may not be listed by the office/agent presenting the information. Some IDX listings have been excluded from this website.
