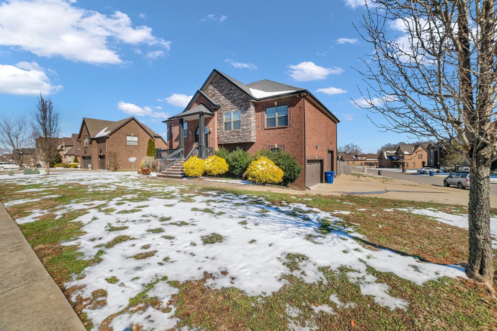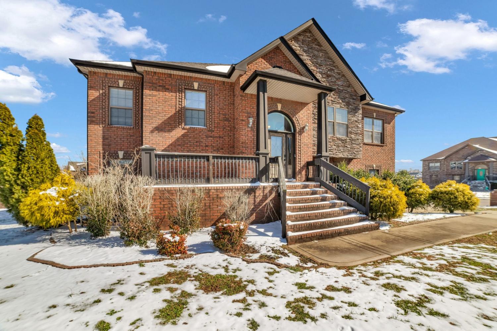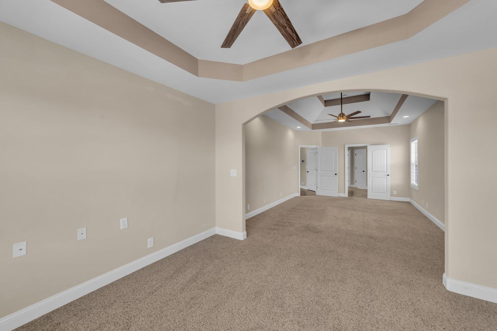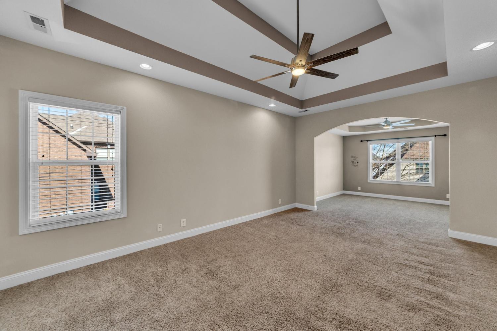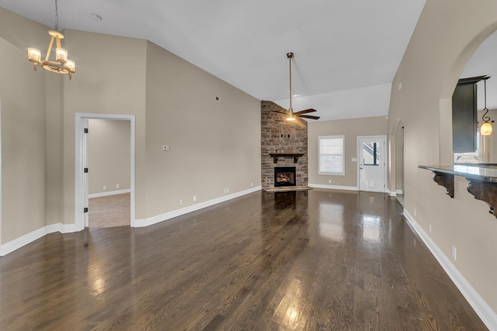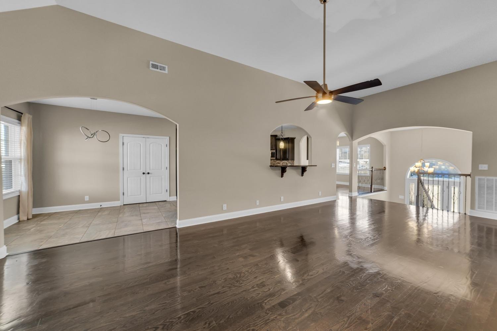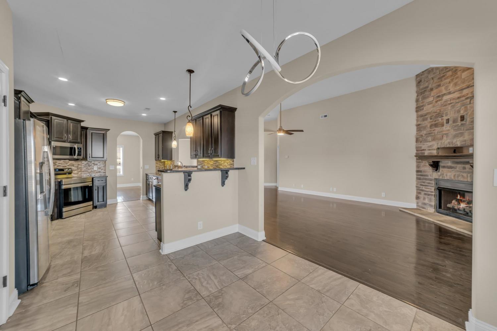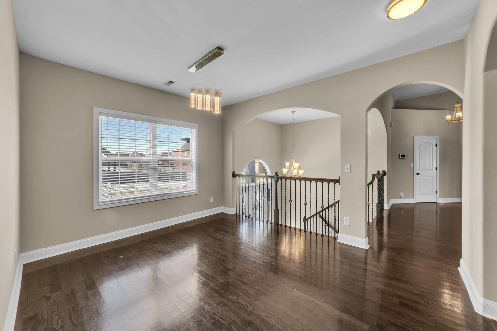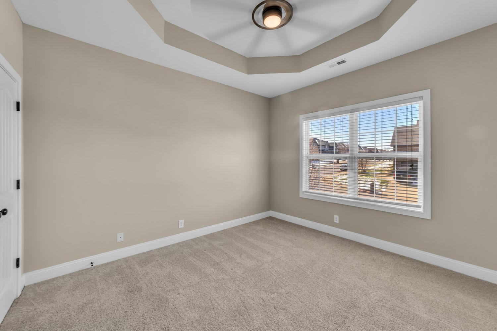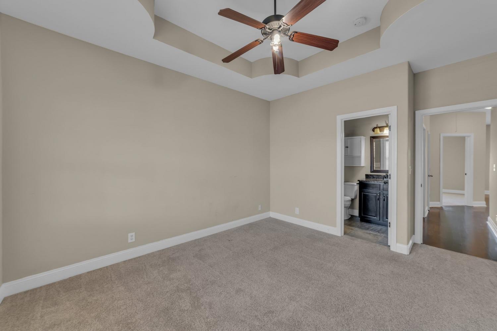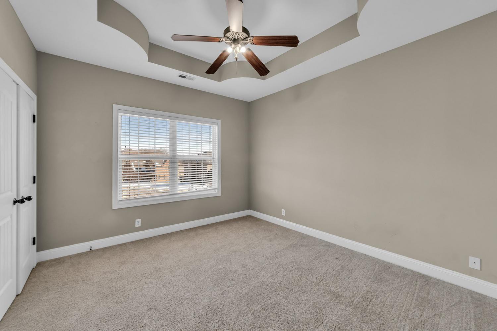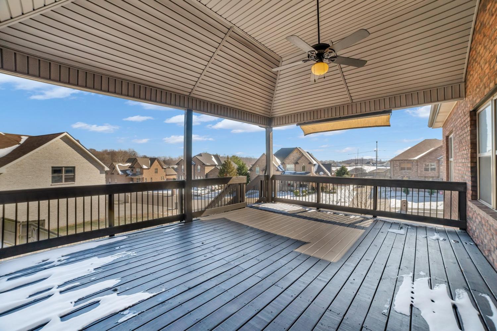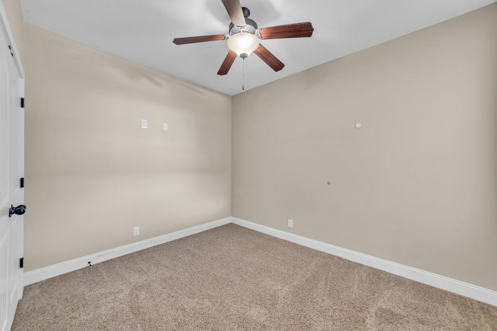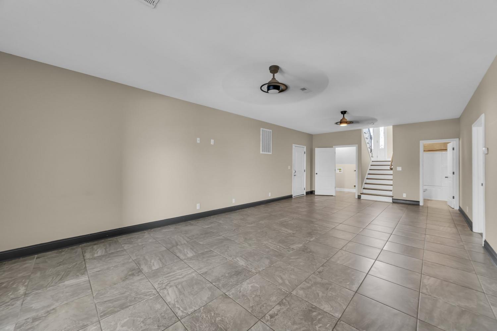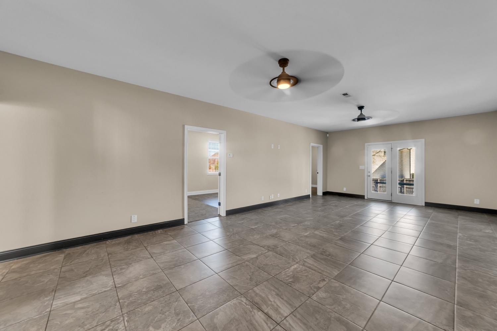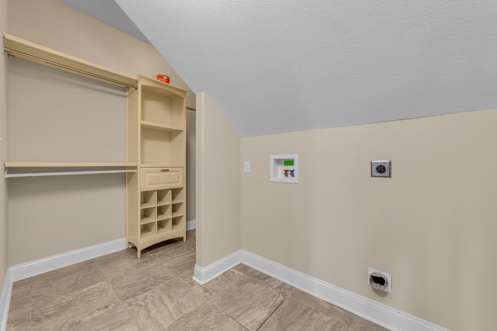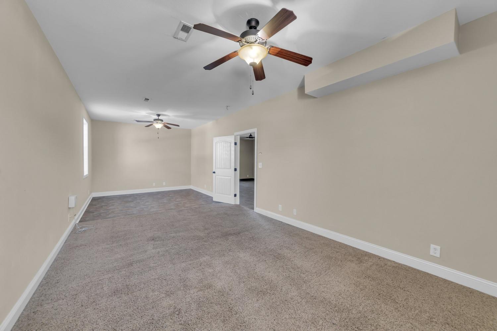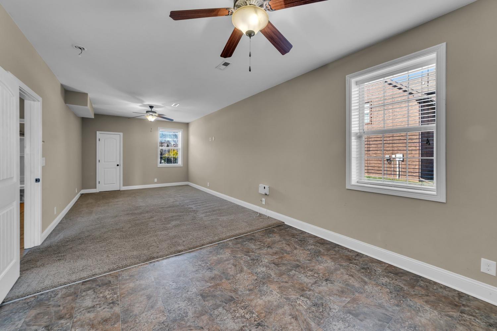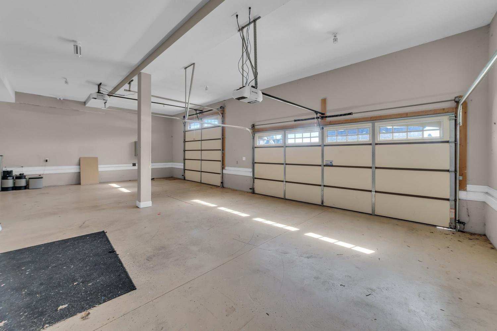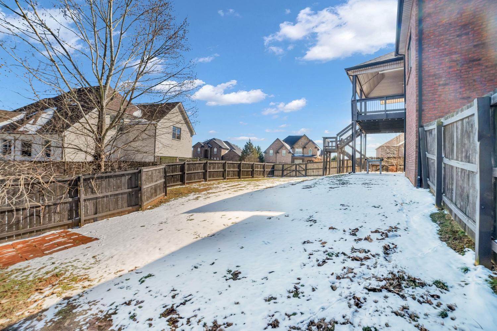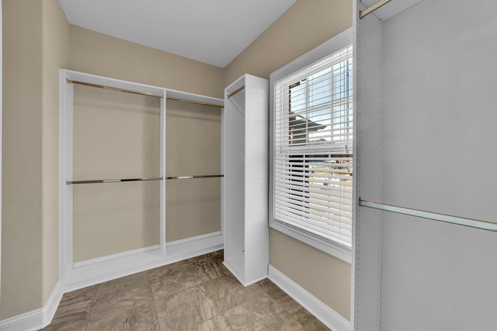 MIDDLE TENNESSEE REAL ESTATE
MIDDLE TENNESSEE REAL ESTATE
261 Fantasia Way, Clarksville, TN 37043 For Sale
Single Family Residence
- Single Family Residence
- Beds: 5
- Baths: 4
- 3,608 sq ft
Description
Welcome to 261 Fantasia Way in Clarksville, TN, 37043. This spacious split-level home on a desirable corner lot offers a great mix of comfort and community, making it perfect for families or anyone looking for a spacious home! Inside, you’ll find a bright, open layout with plenty of room to relax and entertain. The living area features a beautiful stone gas fireplace, adding a cozy touch to the space. The kitchen is equipped with modern appliances and plenty of counter space, and there's a formal dining room, perfect for hosting meals or special gatherings. The bedrooms are roomy, and the master suite is a nice retreat with its own private bathroom. The lower level offers additional living space, ideal for a second living area, mother-in-law quarters, or even a home office. Outside, enjoy a fenced backyard that provides privacy and space for pets or kids to play. The covered deck is perfect for entertaining, whether you’re hosting a BBQ or simply relaxing outdoors. The home also includes a three-car garage, with one extra-large bay, offering ample space for vehicles and storage. Located in a highly desired neighborhood and within the Kirkwood School District, this home offers the perfect balance of convenience and quality living. The neighborhood itself is a standout feature, with two peaceful ponds, a playground for kids, a basketball court, a gazebo for relaxing, and a walking trail for easy strolls. It’s a great place to stay active and enjoy the outdoors. Plus, the preferred lender is offering $2,000 in credits to help make your home-buying experience easier. This home is conveniently located near shopping, with Governor’s Square Mall just a short drive away, and plenty of dining options like Blackhorse Pub & Brewery and Strawberry Alley Ale Works. If you love nature, Dunbar Cave State Park is nearby, offering great trails and outdoor activities. Don’t miss the chance to make 261 Fantasia Way your new home, where comfort, convenience, and community come
Property Details
Status : Active
Source : RealTracs, Inc.
Address : 261 Fantasia Way Clarksville TN 37043
County : Montgomery County, TN
Property Type : Residential
Area : 3,608 sq. ft.
Yard : Privacy
Year Built : 2014
Exterior Construction : Brick,Stone
Floors : Carpet,Wood,Tile
Heat : Electric
HOA / Subdivision : Farmington
Listing Provided by : Epique Realty
MLS Status : Active
Listing # : RTC2791695
Schools near 261 Fantasia Way, Clarksville, TN 37043 :
Kirkwood Elementary, Kirkwood Middle, Kirkwood High
Additional details
Association Fee : $50.00
Association Fee Frequency : Monthly
Heating : Yes
Parking Features : Garage Faces Side,Driveway
Lot Size Area : 0.34 Sq. Ft.
Building Area Total : 3608 Sq. Ft.
Lot Size Acres : 0.34 Acres
Lot Size Dimensions : 60
Living Area : 3608 Sq. Ft.
Lot Features : Corner Lot
Office Phone : 8888933537
Number of Bedrooms : 5
Number of Bathrooms : 4
Full Bathrooms : 4
Possession : Negotiable
Cooling : 1
Garage Spaces : 3
Patio and Porch Features : Deck,Covered,Patio,Porch
Levels : Two
Basement : Finished
Stories : 2
Utilities : Electricity Available,Water Available,Cable Connected
Parking Space : 3
Sewer : Public Sewer
Virtual Tour
Location 261 Fantasia Way, TN 37043
Directions to 261 Fantasia Way, TN 37043
West on Tiny Town Rd, then left on Rafiki Drive then keep going straight to the new section. Welcome Home!
Ready to Start the Conversation?
We're ready when you are.
 © 2026 Listings courtesy of RealTracs, Inc. as distributed by MLS GRID. IDX information is provided exclusively for consumers' personal non-commercial use and may not be used for any purpose other than to identify prospective properties consumers may be interested in purchasing. The IDX data is deemed reliable but is not guaranteed by MLS GRID and may be subject to an end user license agreement prescribed by the Member Participant's applicable MLS. Based on information submitted to the MLS GRID as of January 20, 2026 10:00 PM CST. All data is obtained from various sources and may not have been verified by broker or MLS GRID. Supplied Open House Information is subject to change without notice. All information should be independently reviewed and verified for accuracy. Properties may or may not be listed by the office/agent presenting the information. Some IDX listings have been excluded from this website.
© 2026 Listings courtesy of RealTracs, Inc. as distributed by MLS GRID. IDX information is provided exclusively for consumers' personal non-commercial use and may not be used for any purpose other than to identify prospective properties consumers may be interested in purchasing. The IDX data is deemed reliable but is not guaranteed by MLS GRID and may be subject to an end user license agreement prescribed by the Member Participant's applicable MLS. Based on information submitted to the MLS GRID as of January 20, 2026 10:00 PM CST. All data is obtained from various sources and may not have been verified by broker or MLS GRID. Supplied Open House Information is subject to change without notice. All information should be independently reviewed and verified for accuracy. Properties may or may not be listed by the office/agent presenting the information. Some IDX listings have been excluded from this website.

