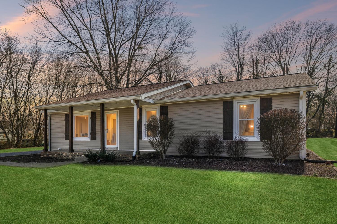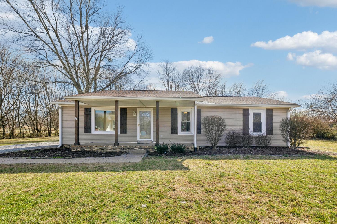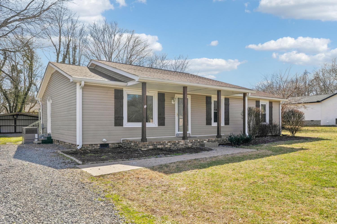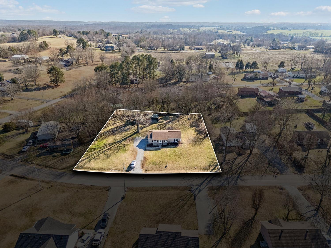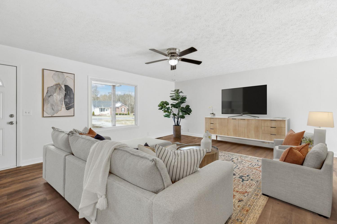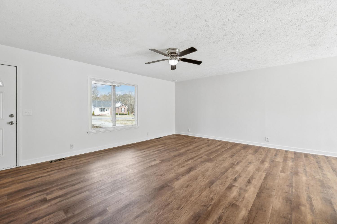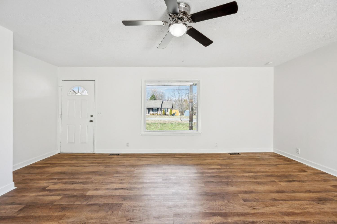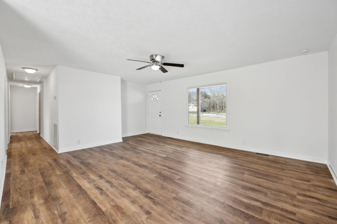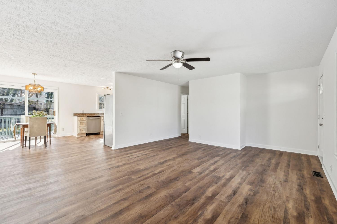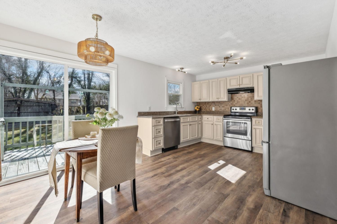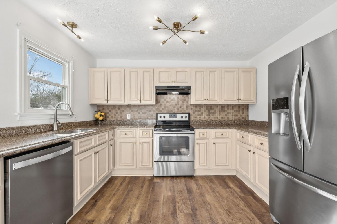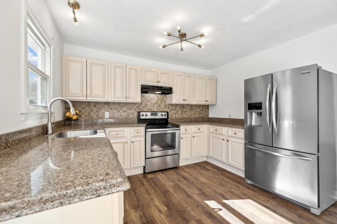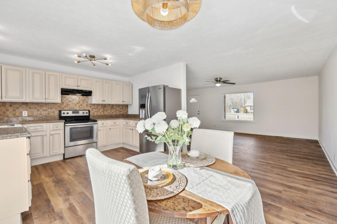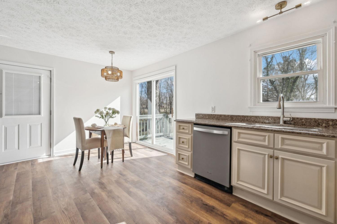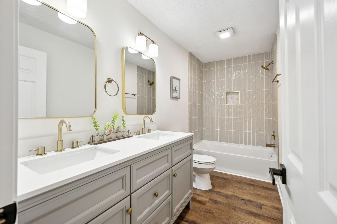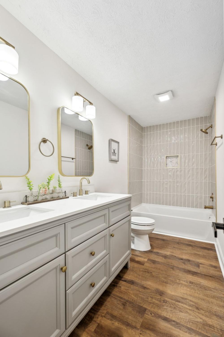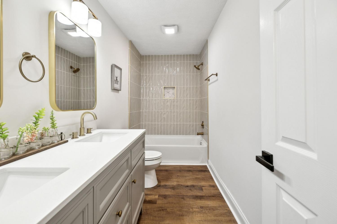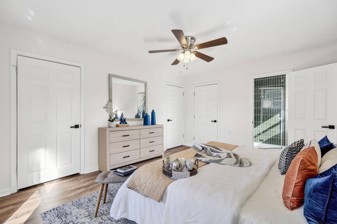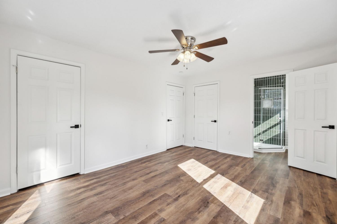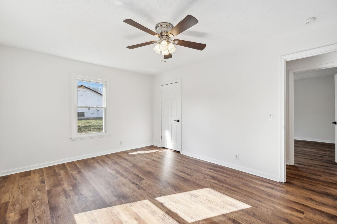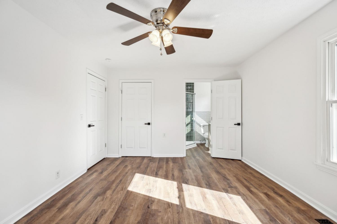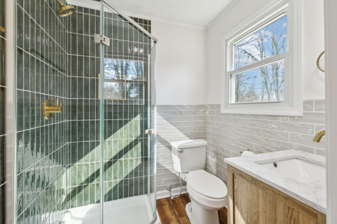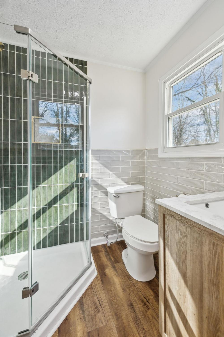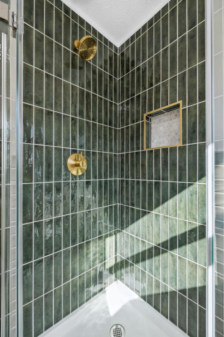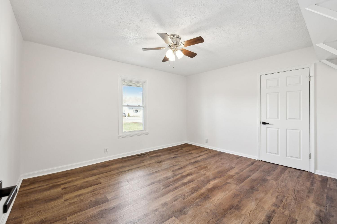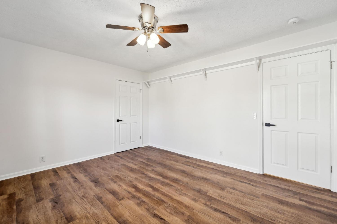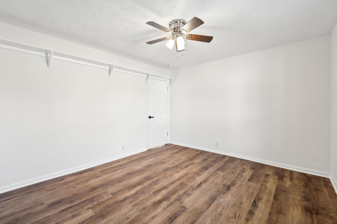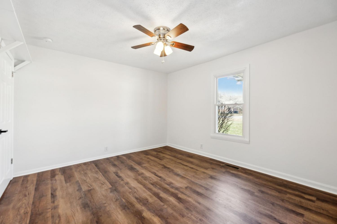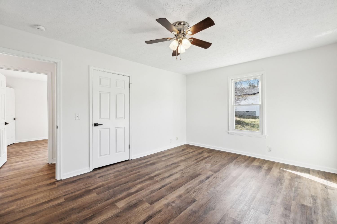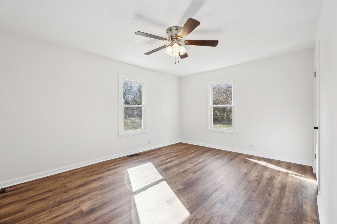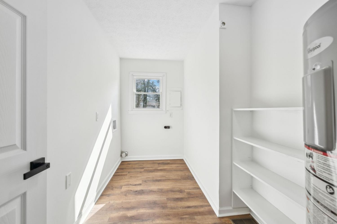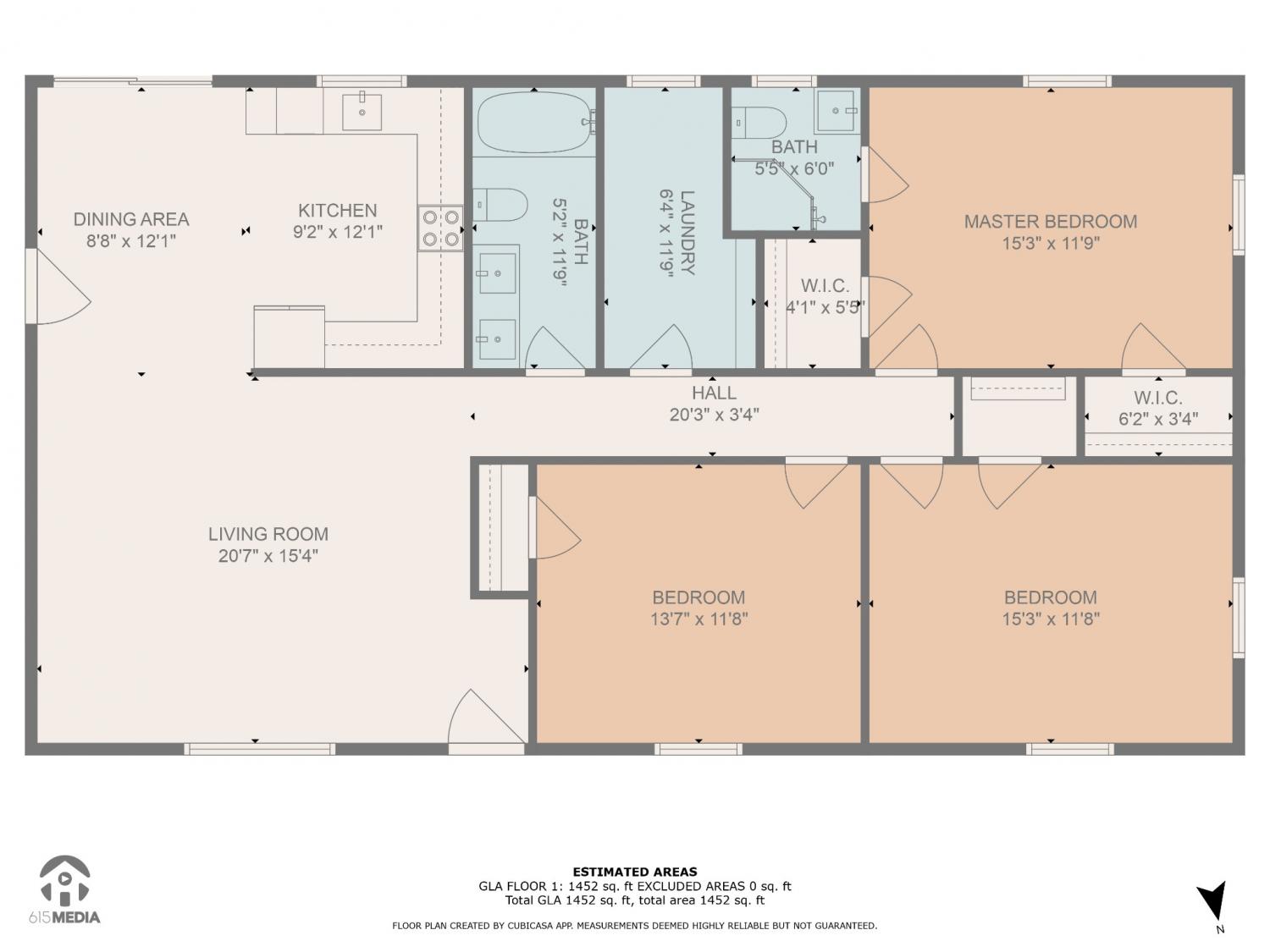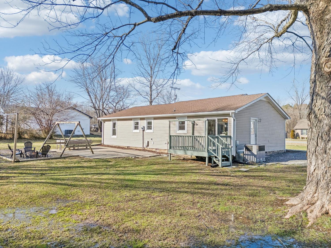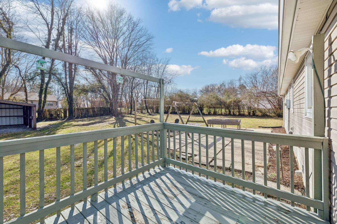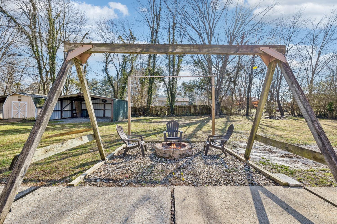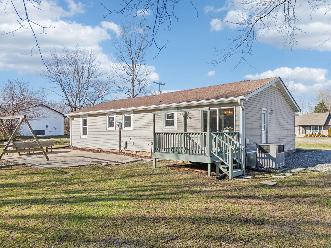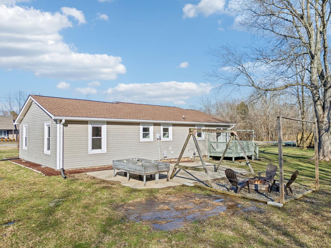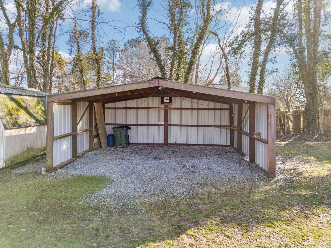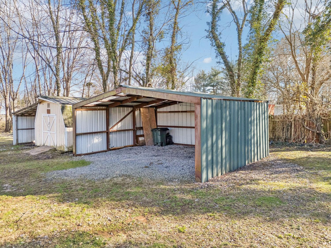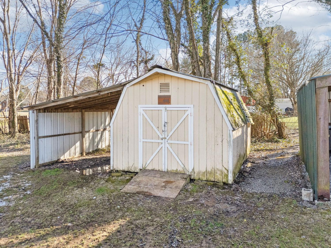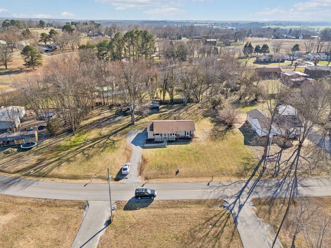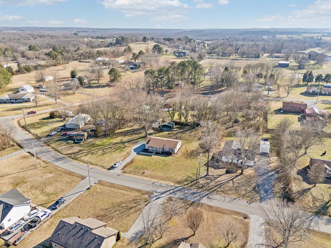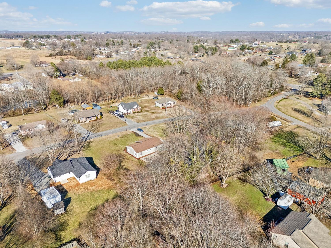 MIDDLE TENNESSEE REAL ESTATE
MIDDLE TENNESSEE REAL ESTATE
129 E William Dr, Portland, TN 37148 For Sale
Single Family Residence
- Single Family Residence
- Beds: 3
- Baths: 2
- 1,400 sq ft
Description
Charming 3-Bedroom, 2-Bathroom Home with Modern Upgrades on a Large Lot complete with a 2-Car Carport & Storage Shed. Inside, you'll find a large eat-in kitchen with granite countertops and custom lighting giving it that modern-retro vibe. Spacious bedrooms equipped with ceiling fans offer plenty of room to relax. The primary suite is a true retreat, featuring a stunning tile walk-in shower, brand-new vanity, and his-and-her closets! The guest bathroom boasts double sinks and a gorgeous, tiled bath/shower combo. Throughout the home, you'll appreciate the durability and elegance of quality LVP flooring. Step outside to an expansive backyard with a cozy patio and firepit—ideal for outdoor entertaining. There's also plenty of space to add a pool or any other toys you may have in mind. Located less than a mile from town, this home combines the perfect blend of modern finishes, prime location, and unbeatable value. Close by, you'll find popular spots like the Portland Public Library and Richland Park, perfect for a leisurely afternoon. For dining and shopping, local favorites such as 5 Chefs, Portland Pizza & Pub and The Bakery Box are just around the corner, offering delightful meals and treats. 0/1 Rate Buy Down for the first year with use of acceptable lender. Don't miss your chance to make it yours—schedule a viewing today!
Property Details
Status : Active Under Contract
Source : RealTracs, Inc.
County : Sumner County, TN
Property Type : Residential
Area : 1,400 sq. ft.
Yard : Partial
Year Built : 1979
Exterior Construction : Vinyl Siding
Floors : Vinyl
Heat : Central
HOA / Subdivision : Drakewood
Listing Provided by : Benchmark Realty, LLC
MLS Status : Under Contract - Showing
Listing # : RTC2791740
Schools near 129 E William Dr, Portland, TN 37148 :
Clyde Riggs Elementary, Portland East Middle School, Portland High School
Additional details
Heating : Yes
Parking Features : Detached
Lot Size Area : 0.88 Sq. Ft.
Building Area Total : 1400 Sq. Ft.
Lot Size Acres : 0.88 Acres
Living Area : 1400 Sq. Ft.
Lot Features : Level
Office Phone : 6159914949
Number of Bedrooms : 3
Number of Bathrooms : 2
Full Bathrooms : 2
Possession : Close Of Escrow
Cooling : 1
Architectural Style : Ranch
Patio and Porch Features : Patio,Covered
Levels : One
Basement : Crawl Space
Stories : 1
Utilities : Water Available
Parking Space : 6
Carport : 1
Sewer : Public Sewer
Location 129 E William Dr, TN 37148
Directions to 129 E William Dr, TN 37148
From Nashville - Take 65N/24W. Take Exit 117, for TN-52 / Highway 52. Bear right onto TN-52 / Highway 52. Turn right onto Haynes Rd. Bear right onto William Dr.
Ready to Start the Conversation?
We're ready when you are.
 © 2025 Listings courtesy of RealTracs, Inc. as distributed by MLS GRID. IDX information is provided exclusively for consumers' personal non-commercial use and may not be used for any purpose other than to identify prospective properties consumers may be interested in purchasing. The IDX data is deemed reliable but is not guaranteed by MLS GRID and may be subject to an end user license agreement prescribed by the Member Participant's applicable MLS. Based on information submitted to the MLS GRID as of May 8, 2025 10:00 PM CST. All data is obtained from various sources and may not have been verified by broker or MLS GRID. Supplied Open House Information is subject to change without notice. All information should be independently reviewed and verified for accuracy. Properties may or may not be listed by the office/agent presenting the information. Some IDX listings have been excluded from this website.
© 2025 Listings courtesy of RealTracs, Inc. as distributed by MLS GRID. IDX information is provided exclusively for consumers' personal non-commercial use and may not be used for any purpose other than to identify prospective properties consumers may be interested in purchasing. The IDX data is deemed reliable but is not guaranteed by MLS GRID and may be subject to an end user license agreement prescribed by the Member Participant's applicable MLS. Based on information submitted to the MLS GRID as of May 8, 2025 10:00 PM CST. All data is obtained from various sources and may not have been verified by broker or MLS GRID. Supplied Open House Information is subject to change without notice. All information should be independently reviewed and verified for accuracy. Properties may or may not be listed by the office/agent presenting the information. Some IDX listings have been excluded from this website.
