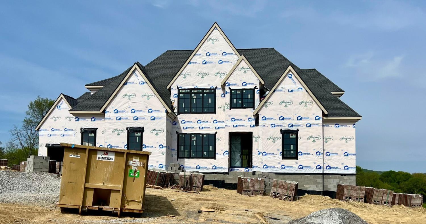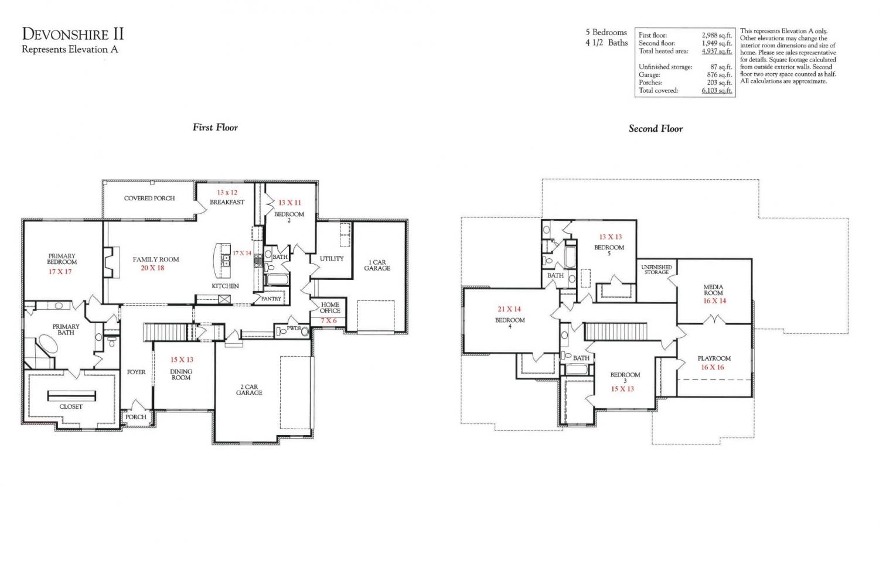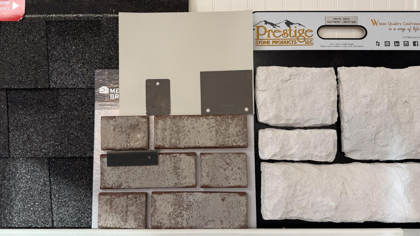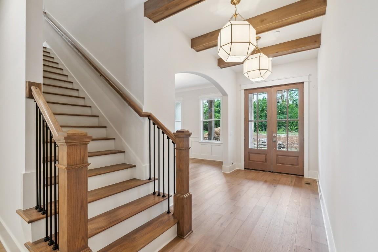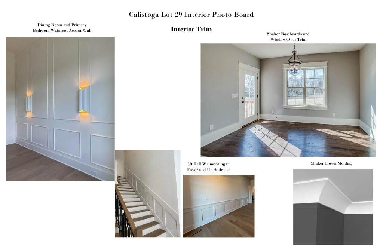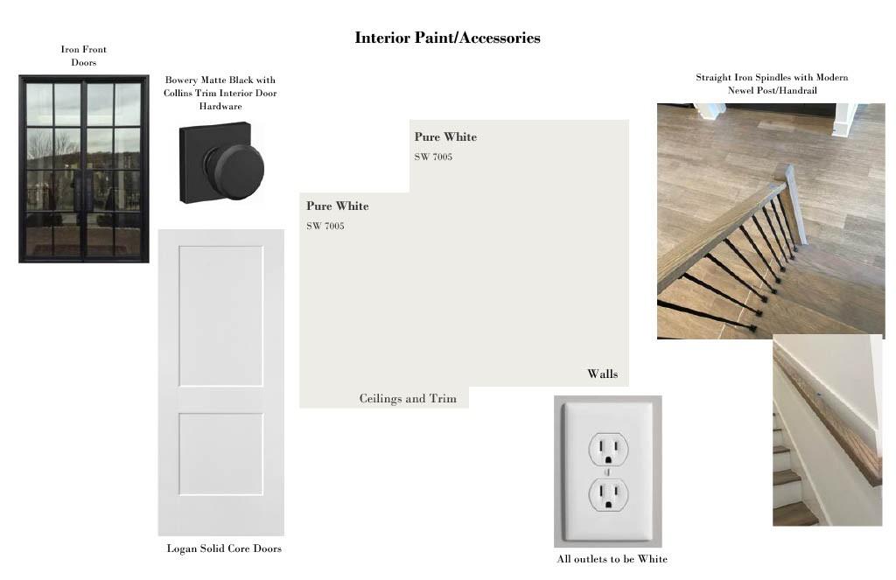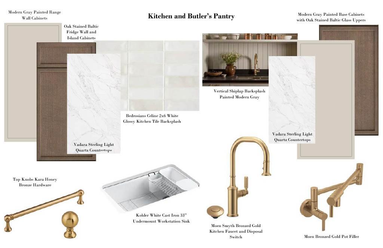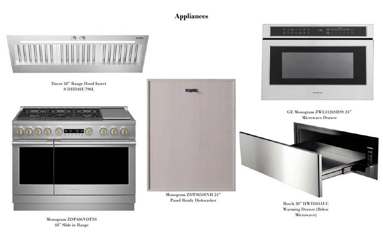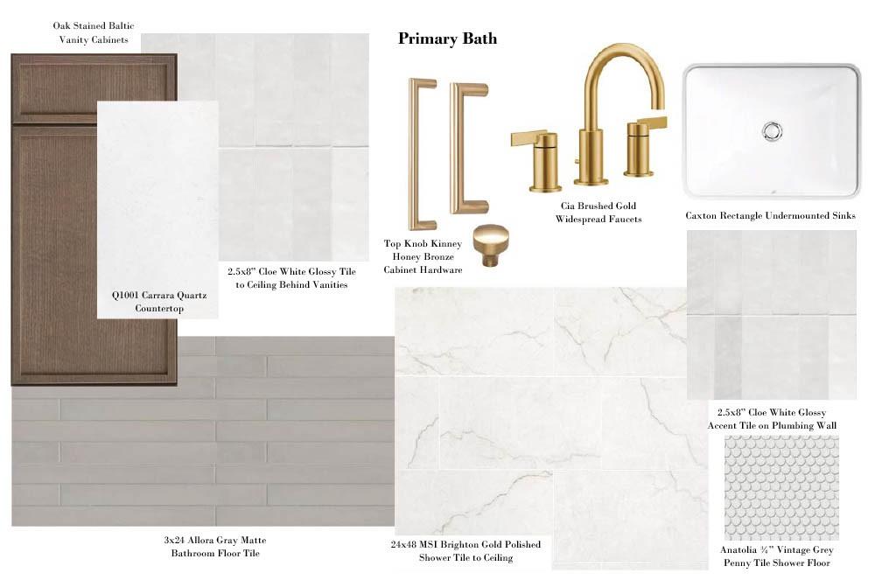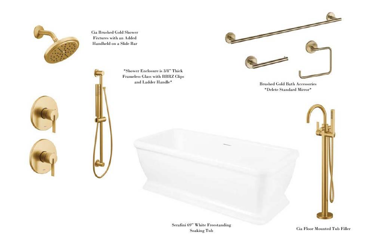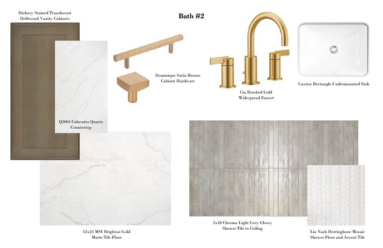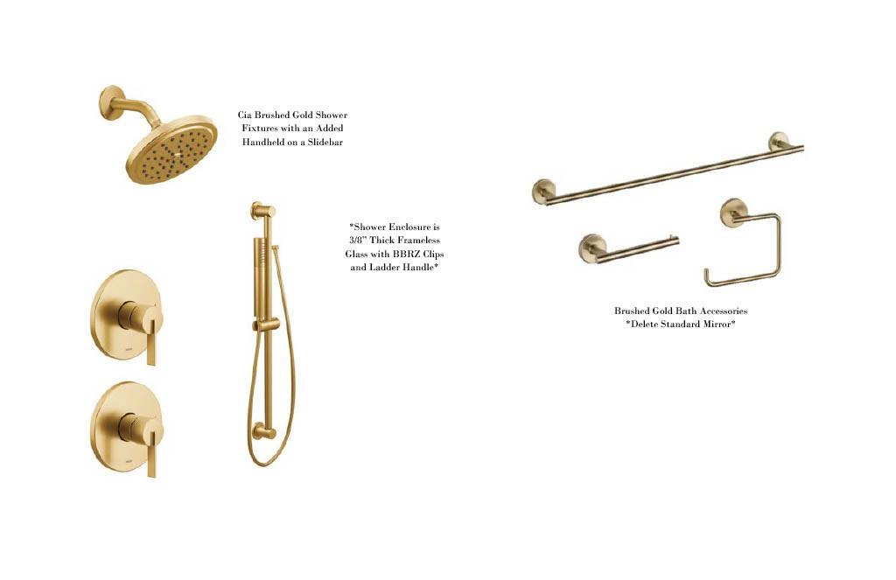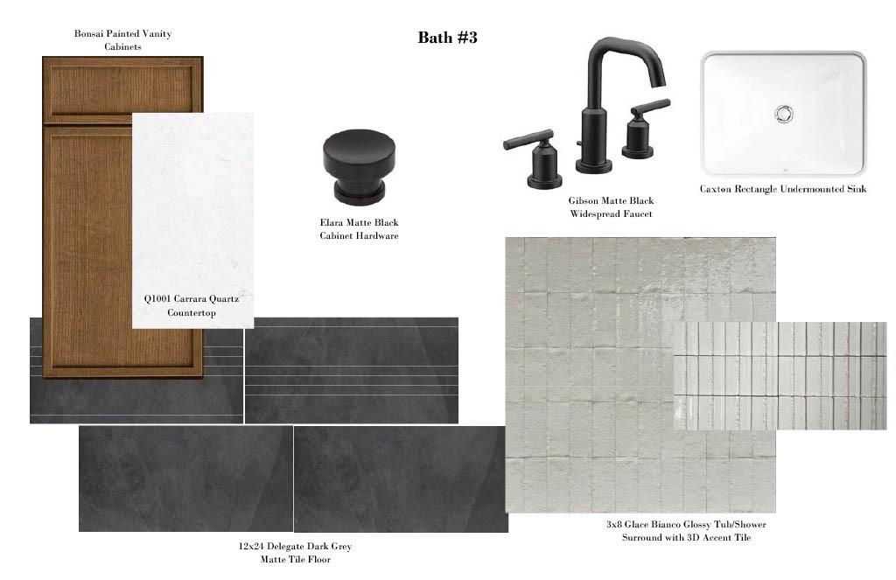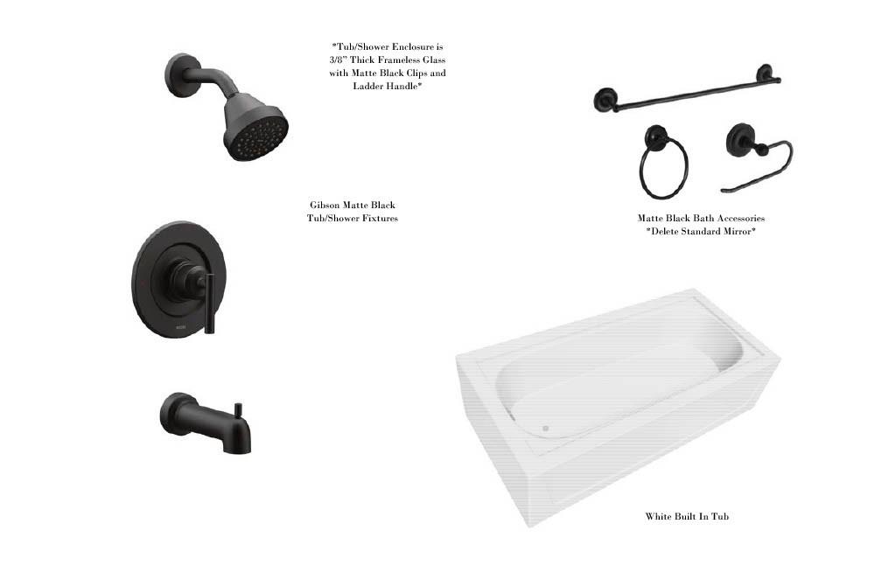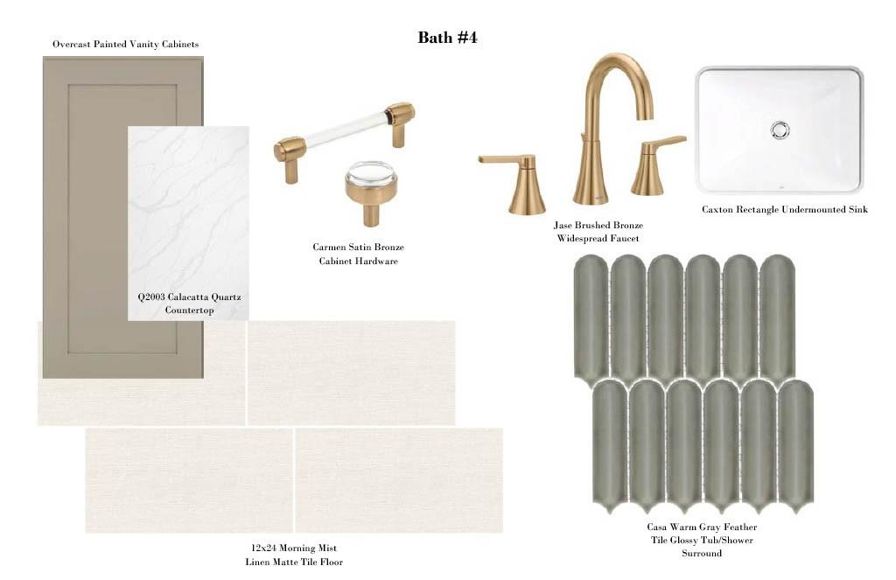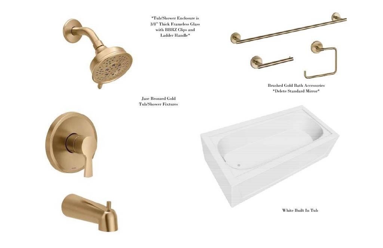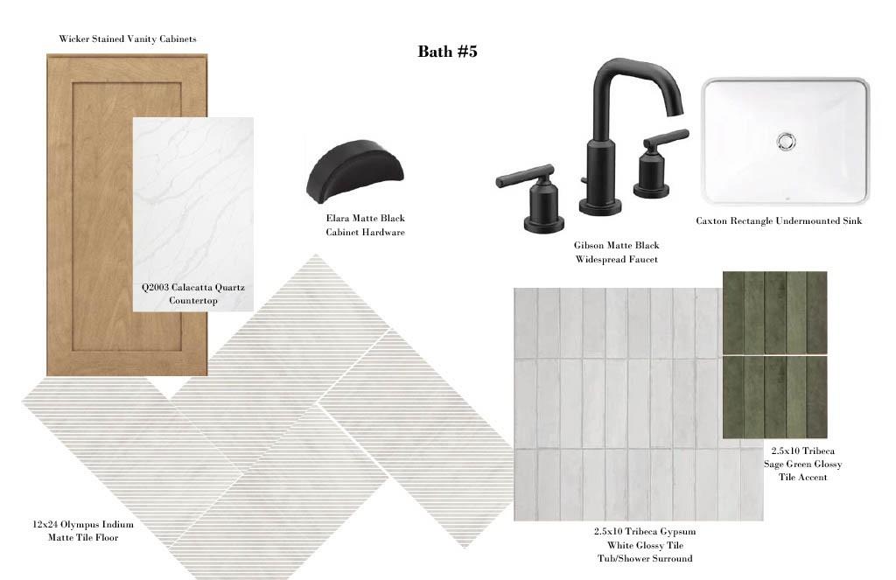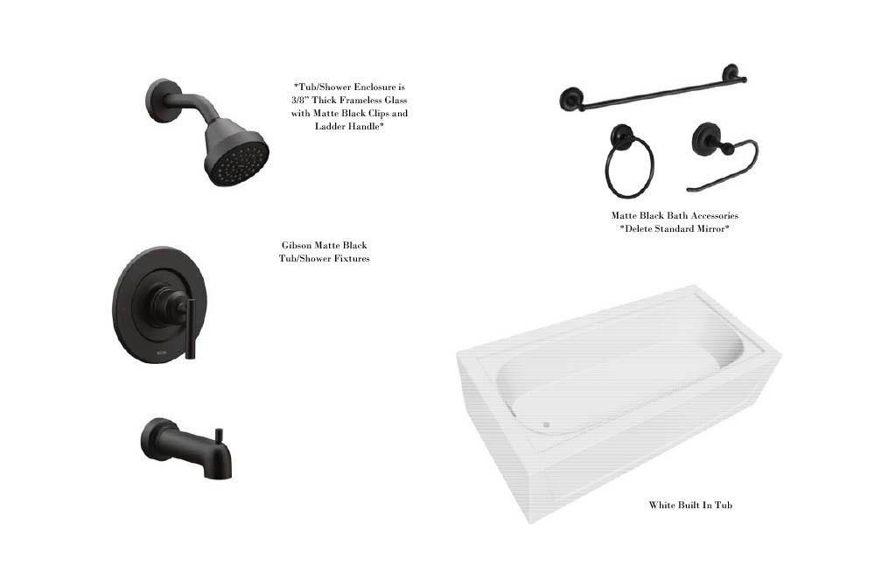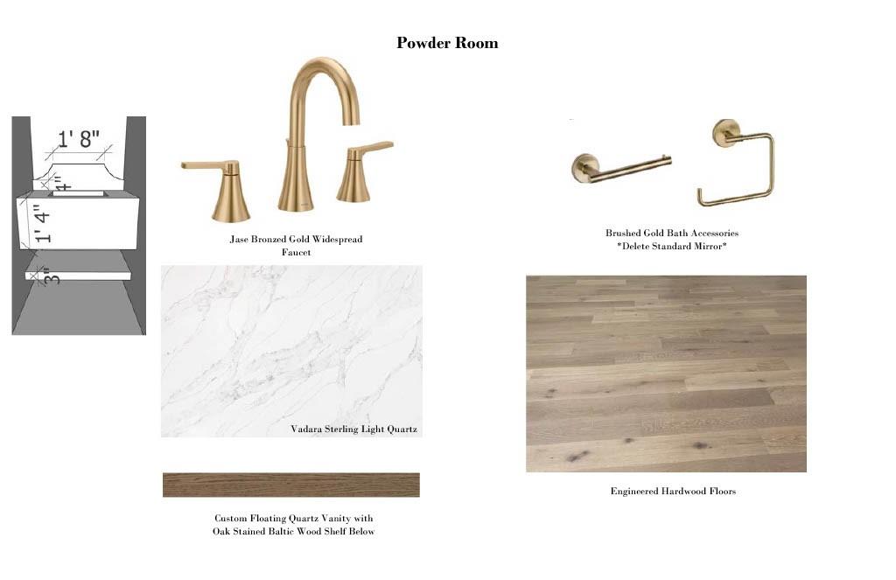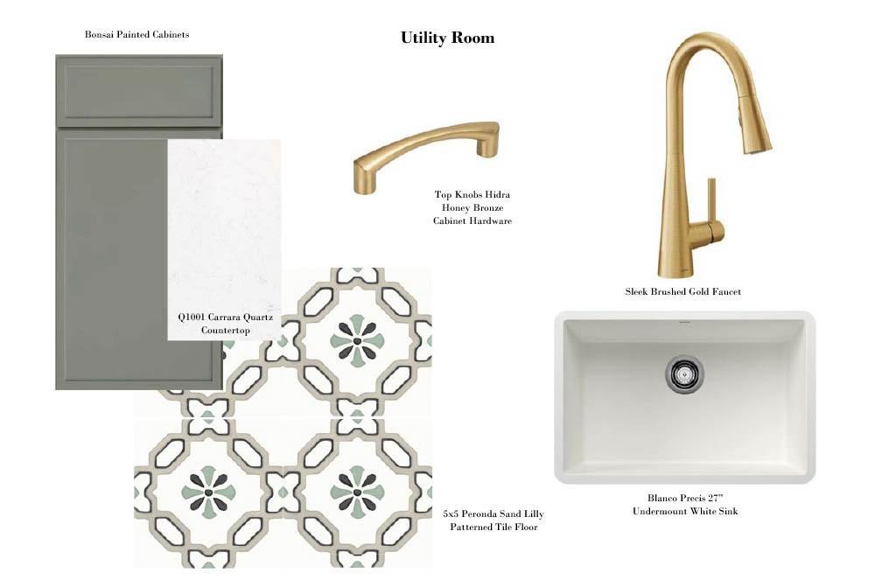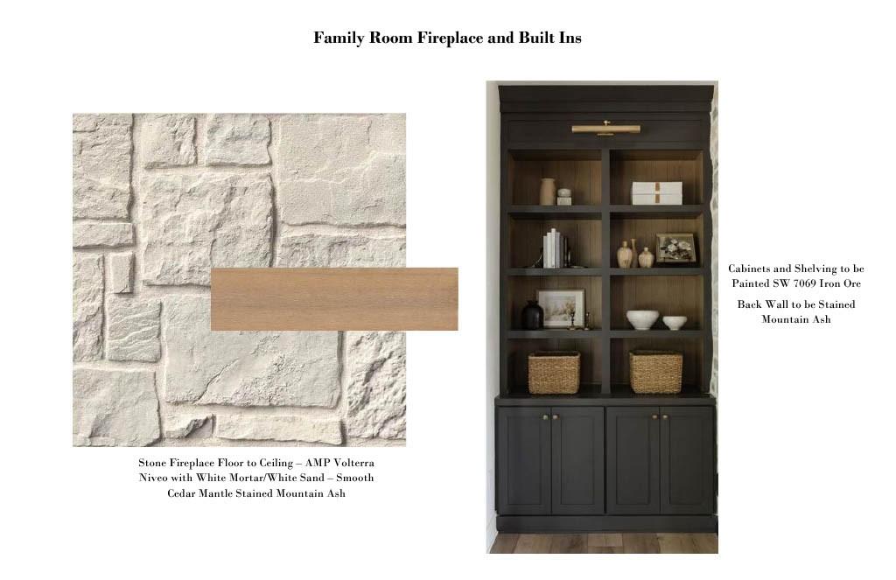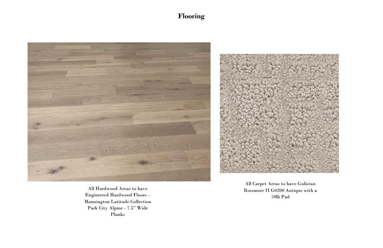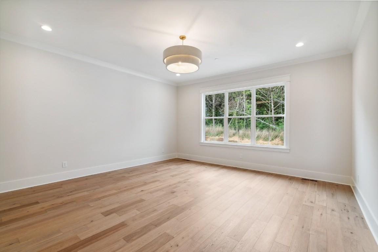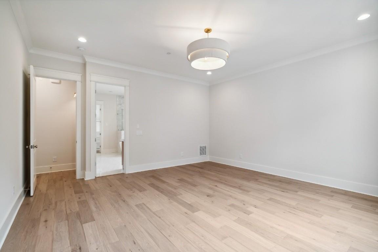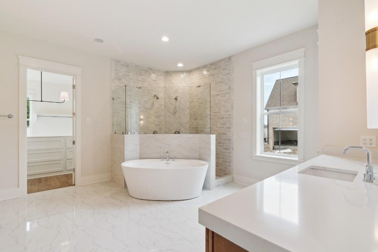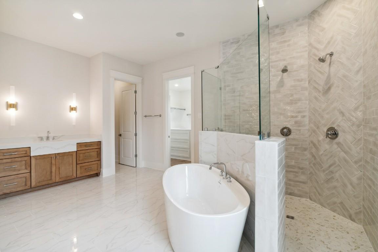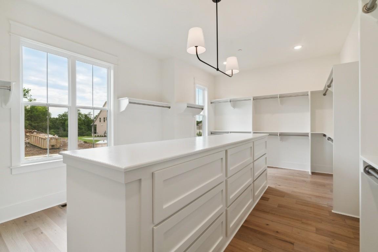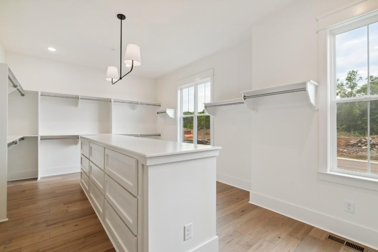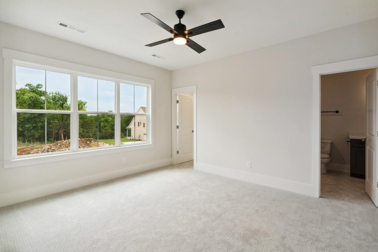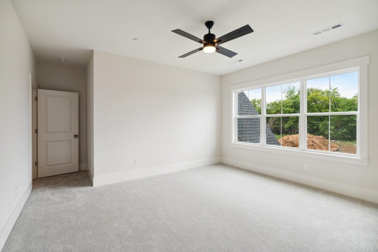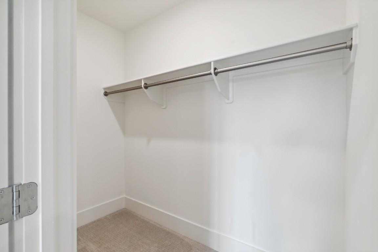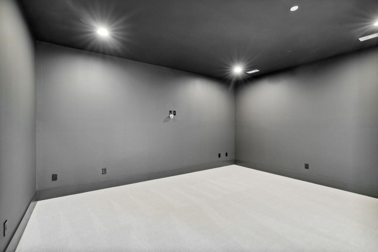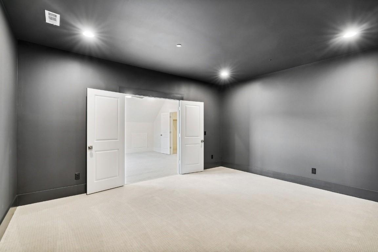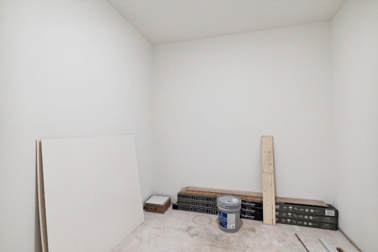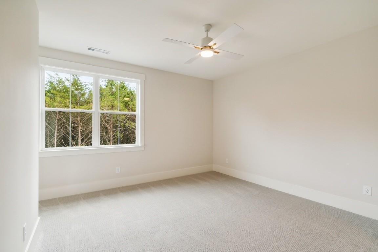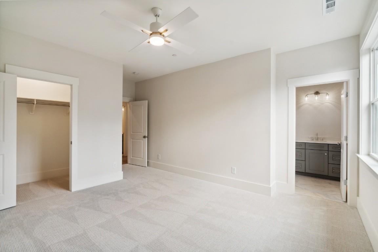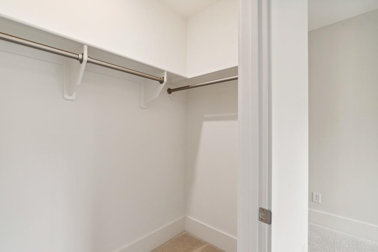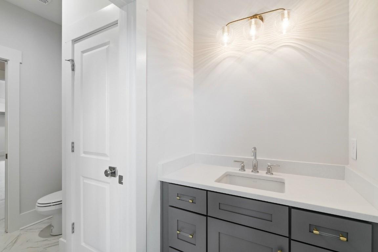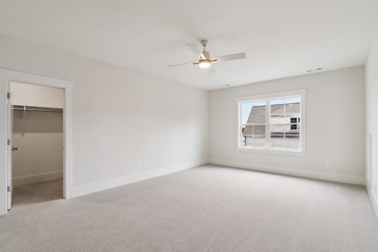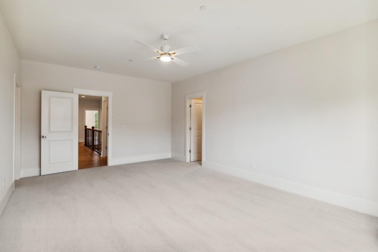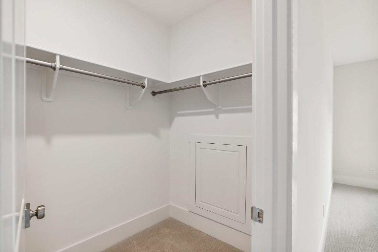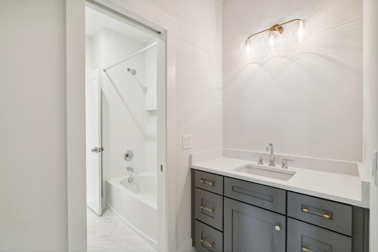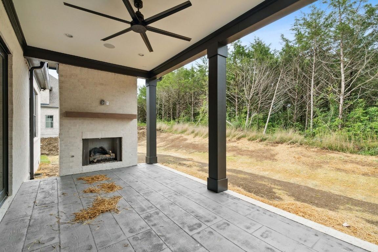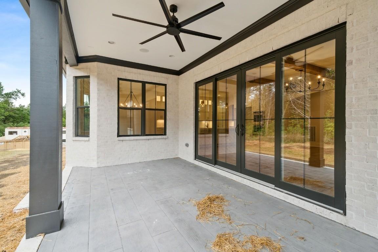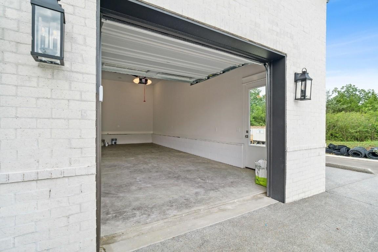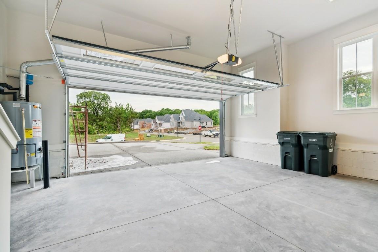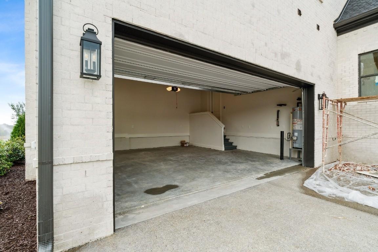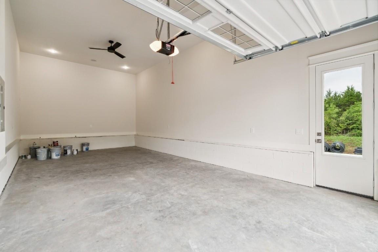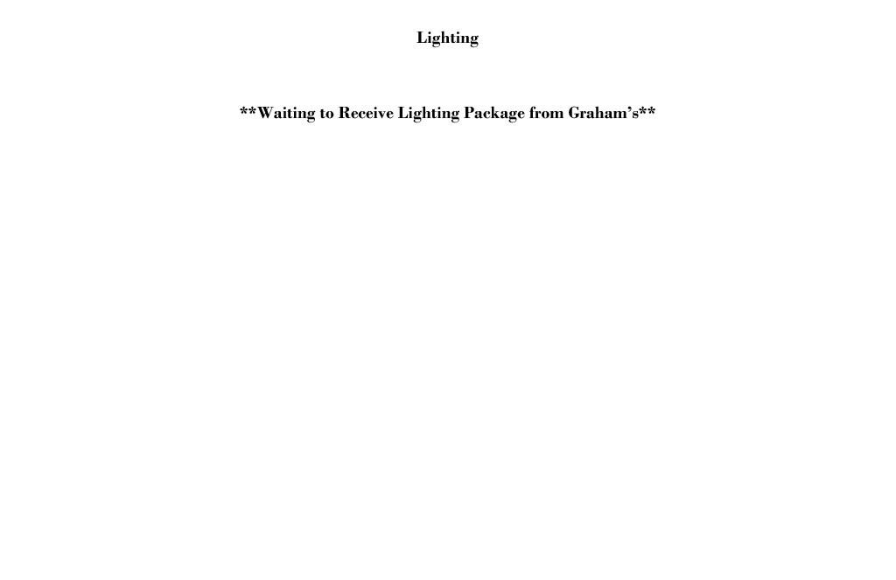 MIDDLE TENNESSEE REAL ESTATE
MIDDLE TENNESSEE REAL ESTATE
1955 Napa Drive, Brentwood, TN 37027 For Sale
Single Family Residence
- Single Family Residence
- Beds: 5
- Baths: 6
- 4,974 sq ft
Description
Exquisite Luxury in Calistoga – The Devonshire II Plan. Discover unparalleled elegance and comfort in the brand-new estate neighborhood of Calistoga. The Devonshire II Plan (Elevation A) is designed for those who crave sophisticated living with thoughtful details throughout. Step into the impressive chef’s kitchen, where ceiling-high cabinetry, a sprawling island, a butler’s pantry, and a walk-in pantry create a dream space for cooking and entertaining. The open great room flows seamlessly, making it the perfect setting for gatherings both grand and intimate. Retreat to the primary suite, where the luxurious walk-in closet with its own island is nothing short of a dream. Every bedroom is a private oasis, complete with a full bath and walk-in closet for ultimate comfort. Upstairs, a fantastic bonus room leads to an additional media, craft, or hobby room, offering endless possibilities for leisure and creativity. Step outside to the covered back porch with a fireplace, where you can relax year-round in the fully sodded and irrigated yard—an entertainer’s paradise. The three-car carriage garage adds both function and charm. With incredible included features and a limited number of premium homesites, this is your opportunity to own a piece of luxury living in Calistoga. Call today to tour a finished model and experience the beauty firsthand! Hurry to Make Selections.
Property Details
Status : Active
Source : RealTracs, Inc.
County : Williamson County, TN
Property Type : Residential
Area : 4,974 sq. ft.
Year Built : 2025
Exterior Construction : Brick
Floors : Carpet,Wood,Tile
Heat : Dual,Natural Gas
HOA / Subdivision : Calistoga
Listing Provided by : Onward Real Estate
MLS Status : Active
Listing # : RTC2791755
Schools near 1955 Napa Drive, Brentwood, TN 37027 :
Jordan Elementary School, Sunset Middle School, Nolensville High School
Additional details
Association Fee : $130.00
Association Fee Frequency : Monthly
Heating : Yes
Parking Features : Garage Door Opener,Attached
Lot Size Area : Yes
Building Area Total : 4974 Sq. Ft.
Lot Size Acres : Yes
Living Area : 4974 Sq. Ft.
Office Phone : 6152345180
Number of Bedrooms : 5
Number of Bathrooms : 6
Full Bathrooms : 5
Half Bathrooms : 1
Possession : Close Of Escrow
Cooling : 1
Garage Spaces : 3
Architectural Style : Traditional
New Construction : 1
Patio and Porch Features : Porch,Covered,Patio
Levels : Two
Basement : Crawl Space
Stories : 2
Utilities : Electricity Available,Water Available
Parking Space : 3
Sewer : Public Sewer
Location 1955 Napa Drive, TN 37027
Directions to 1955 Napa Drive, TN 37027
I-65 to East on Moores Lane, Continue left on Moore's Lane at light, Right on Wilson Pk, Left on Split Log Rd, Right at light to continue on Split Log Rd, Right on Sam Donald Rd. New Calistoga neighborhood is on the right. For GPS Use: 9830 Sam Donald Rd
Ready to Start the Conversation?
We're ready when you are.
 © 2026 Listings courtesy of RealTracs, Inc. as distributed by MLS GRID. IDX information is provided exclusively for consumers' personal non-commercial use and may not be used for any purpose other than to identify prospective properties consumers may be interested in purchasing. The IDX data is deemed reliable but is not guaranteed by MLS GRID and may be subject to an end user license agreement prescribed by the Member Participant's applicable MLS. Based on information submitted to the MLS GRID as of January 20, 2026 10:00 PM CST. All data is obtained from various sources and may not have been verified by broker or MLS GRID. Supplied Open House Information is subject to change without notice. All information should be independently reviewed and verified for accuracy. Properties may or may not be listed by the office/agent presenting the information. Some IDX listings have been excluded from this website.
© 2026 Listings courtesy of RealTracs, Inc. as distributed by MLS GRID. IDX information is provided exclusively for consumers' personal non-commercial use and may not be used for any purpose other than to identify prospective properties consumers may be interested in purchasing. The IDX data is deemed reliable but is not guaranteed by MLS GRID and may be subject to an end user license agreement prescribed by the Member Participant's applicable MLS. Based on information submitted to the MLS GRID as of January 20, 2026 10:00 PM CST. All data is obtained from various sources and may not have been verified by broker or MLS GRID. Supplied Open House Information is subject to change without notice. All information should be independently reviewed and verified for accuracy. Properties may or may not be listed by the office/agent presenting the information. Some IDX listings have been excluded from this website.
