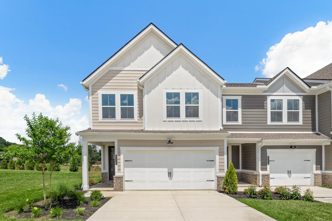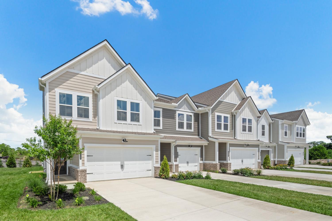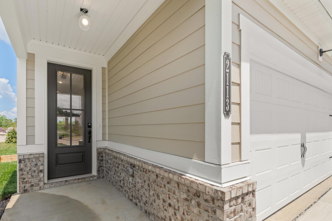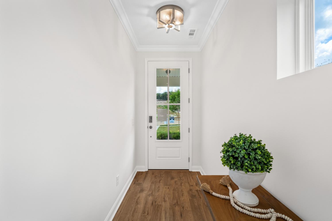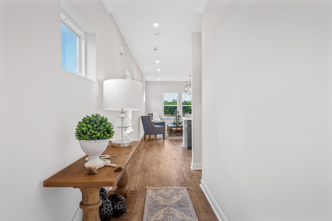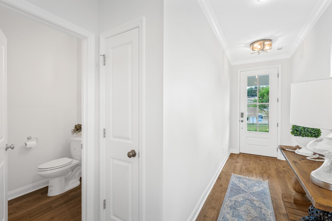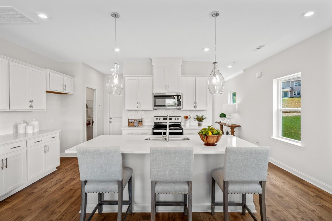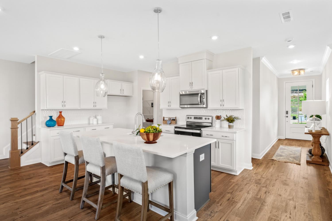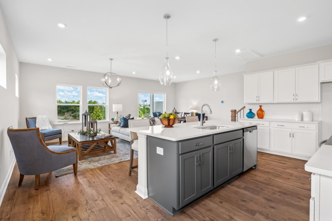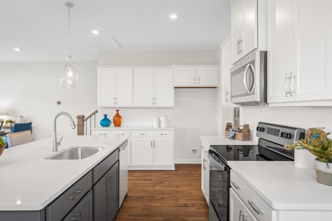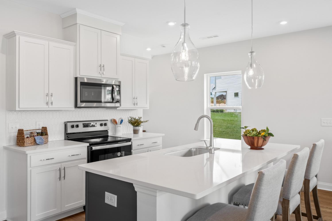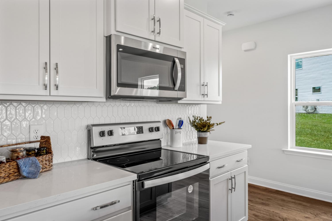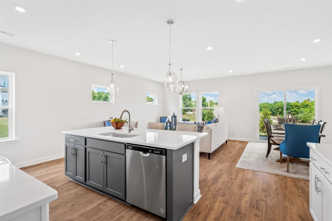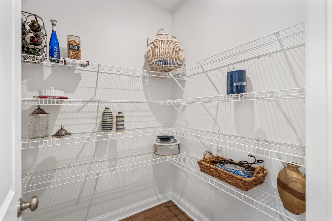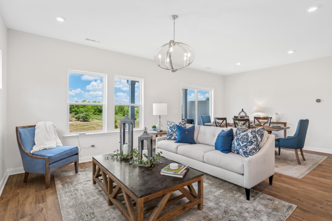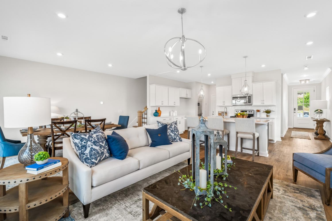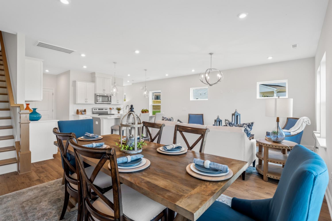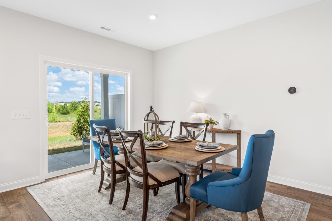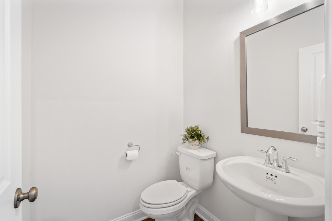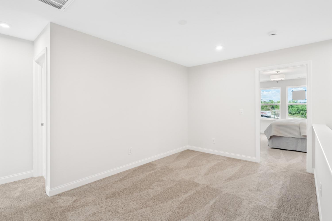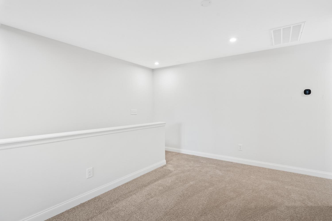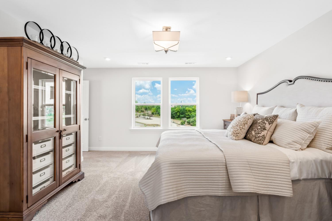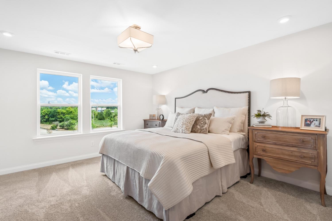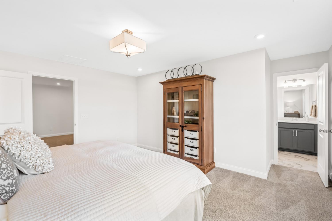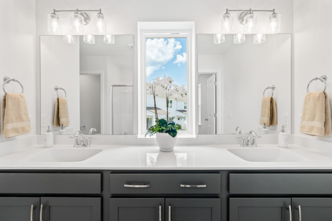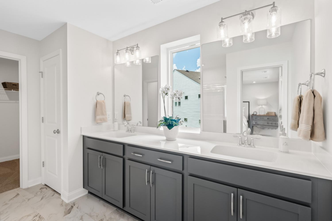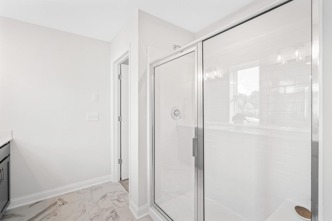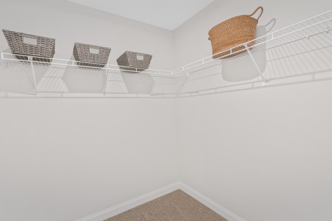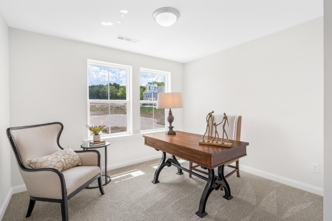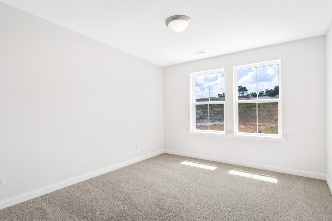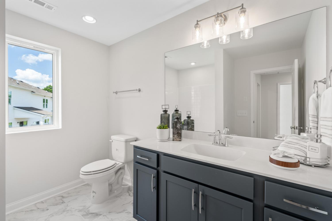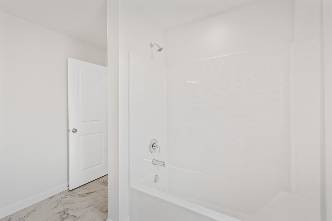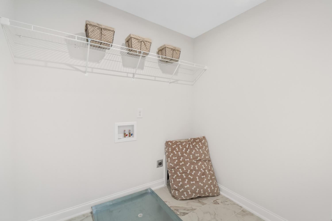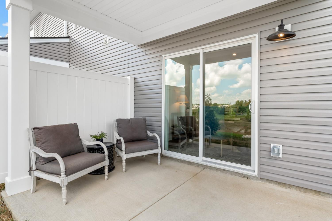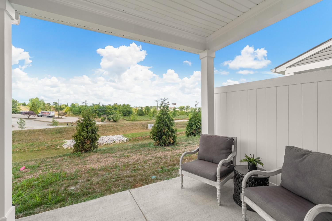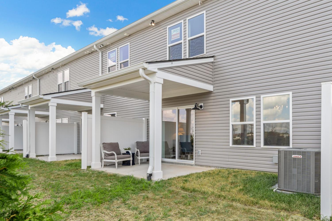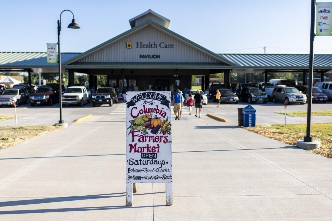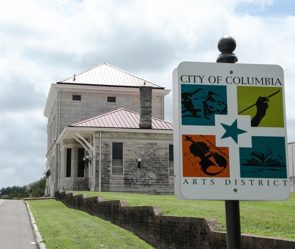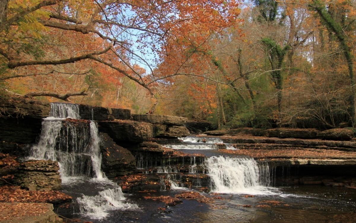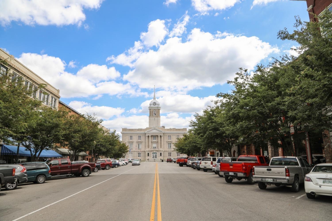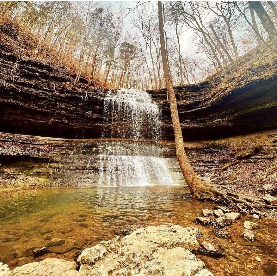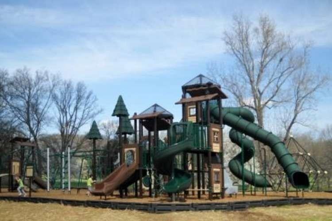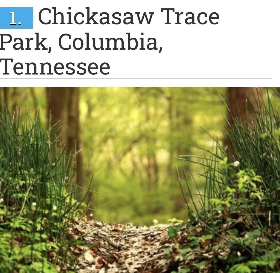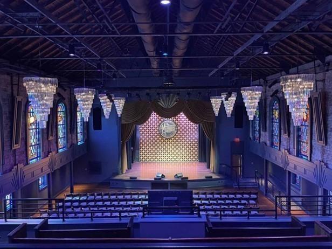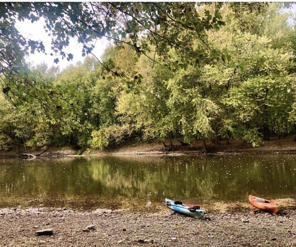 MIDDLE TENNESSEE REAL ESTATE
MIDDLE TENNESSEE REAL ESTATE
2208 Melk Lane, Columbia, TN 38401 For Sale
Townhouse
- Townhouse
- Beds: 3
- Baths: 3
- 1,932 sq ft
Description
The thoughtfully designed Beverly floorplans, with our Modern Coastal design collection! Offering modern sophistication and refined elegance. Entertain in a spacious living area with added windows flooding the first floor with natural light. Prepare dinners in this stunning kitchen with high-end finishes, large island & incredible walk-in pantry! Covered Outdoor Patio off the family room. & a walk-in closet is found near the entry from garage. Second floor holds a large primary suite with oversized walk-in closet, natural light in the primary bath over double vanity! A centralized loft area provides versatility to the space for a retreat space, or home office nook. On the other side of the Loft Area, there is a hall bath & 2 spacious bedrooms w/ large closet and large laundry room. Covered patio area perfect for unwinding after work. Enjoy all of the amenities that Bear Creek Glen has to offer! Moments from I65, Community pool and clubhouse already under construction with dog park and playground to come... Townhome HOA includes Internet with 1 GIG from United, trash service, lawn and exterior maintenance and more! Take advantage of multiple parks, trails and golf courses within a 20 minute drive! 25 minutes to CoolSprings Galleria, 15 minutes to Spring Hill Target at the Crossings shopping center, 15 minutes to downtown Columbia shops and restaurants! Receive $10,000 towards closing costs when financed with First Equity Mortgage!! ~Photos are of a completed home with the same floorplan & design collection. Estimated completion is May 2025~
Property Details
Status : Active
Source : RealTracs, Inc.
County : Maury County, TN
Property Type : Residential
Area : 1,932 sq. ft.
Year Built : 2024
Exterior Construction : Fiber Cement,Vinyl Siding
Floors : Carpet,Laminate,Vinyl
Heat : Electric
HOA / Subdivision : Bear Creek Glen
Listing Provided by : Drees Homes
MLS Status : Active
Listing # : RTC2791924
Schools near 2208 Melk Lane, Columbia, TN 38401 :
R Howell Elementary, E. A. Cox Middle School, Columbia Central High School
Additional details
Association Fee : $270.00
Association Fee Frequency : Monthly
Assocation Fee 2 : $500.00
Association Fee 2 Frequency : One Time
Heating : Yes
Parking Features : Garage Faces Front,Driveway
Building Area Total : 1932 Sq. Ft.
Living Area : 1932 Sq. Ft.
Common Interest : Condominium
Property Attached : Yes
Office Phone : 6153719750
Number of Bedrooms : 3
Number of Bathrooms : 3
Full Bathrooms : 2
Half Bathrooms : 1
Possession : Close Of Escrow
Cooling : 1
Garage Spaces : 2
New Construction : 1
Patio and Porch Features : Patio,Covered,Porch
Levels : Two
Basement : Slab
Stories : 2
Utilities : Electricity Available,Water Available
Parking Space : 4
Sewer : Public Sewer
Location 2208 Melk Lane, TN 38401
Directions to 2208 Melk Lane, TN 38401
From Nashville, take I65 South to exit 46. Take a left turn onto Bear Creek Pike. Community is .25 miles on the right. Turn Right on Harley Davidson Drive. Community will be on your Left.
Ready to Start the Conversation?
We're ready when you are.
 © 2026 Listings courtesy of RealTracs, Inc. as distributed by MLS GRID. IDX information is provided exclusively for consumers' personal non-commercial use and may not be used for any purpose other than to identify prospective properties consumers may be interested in purchasing. The IDX data is deemed reliable but is not guaranteed by MLS GRID and may be subject to an end user license agreement prescribed by the Member Participant's applicable MLS. Based on information submitted to the MLS GRID as of January 22, 2026 10:00 AM CST. All data is obtained from various sources and may not have been verified by broker or MLS GRID. Supplied Open House Information is subject to change without notice. All information should be independently reviewed and verified for accuracy. Properties may or may not be listed by the office/agent presenting the information. Some IDX listings have been excluded from this website.
© 2026 Listings courtesy of RealTracs, Inc. as distributed by MLS GRID. IDX information is provided exclusively for consumers' personal non-commercial use and may not be used for any purpose other than to identify prospective properties consumers may be interested in purchasing. The IDX data is deemed reliable but is not guaranteed by MLS GRID and may be subject to an end user license agreement prescribed by the Member Participant's applicable MLS. Based on information submitted to the MLS GRID as of January 22, 2026 10:00 AM CST. All data is obtained from various sources and may not have been verified by broker or MLS GRID. Supplied Open House Information is subject to change without notice. All information should be independently reviewed and verified for accuracy. Properties may or may not be listed by the office/agent presenting the information. Some IDX listings have been excluded from this website.
