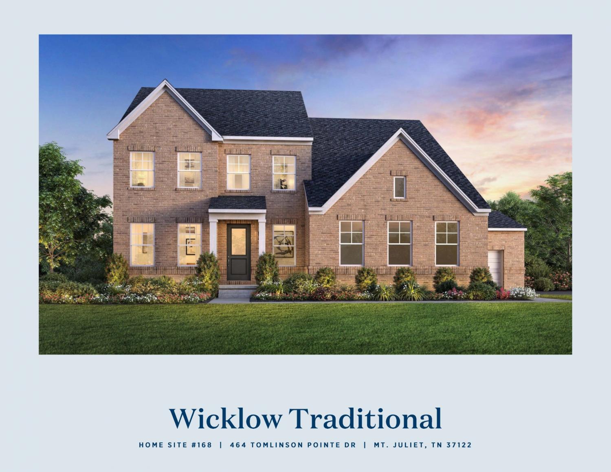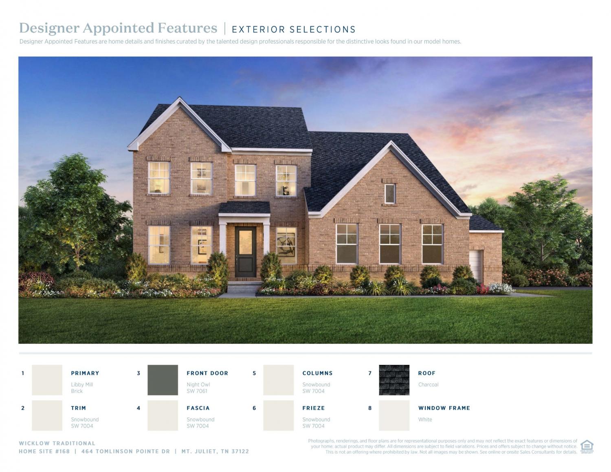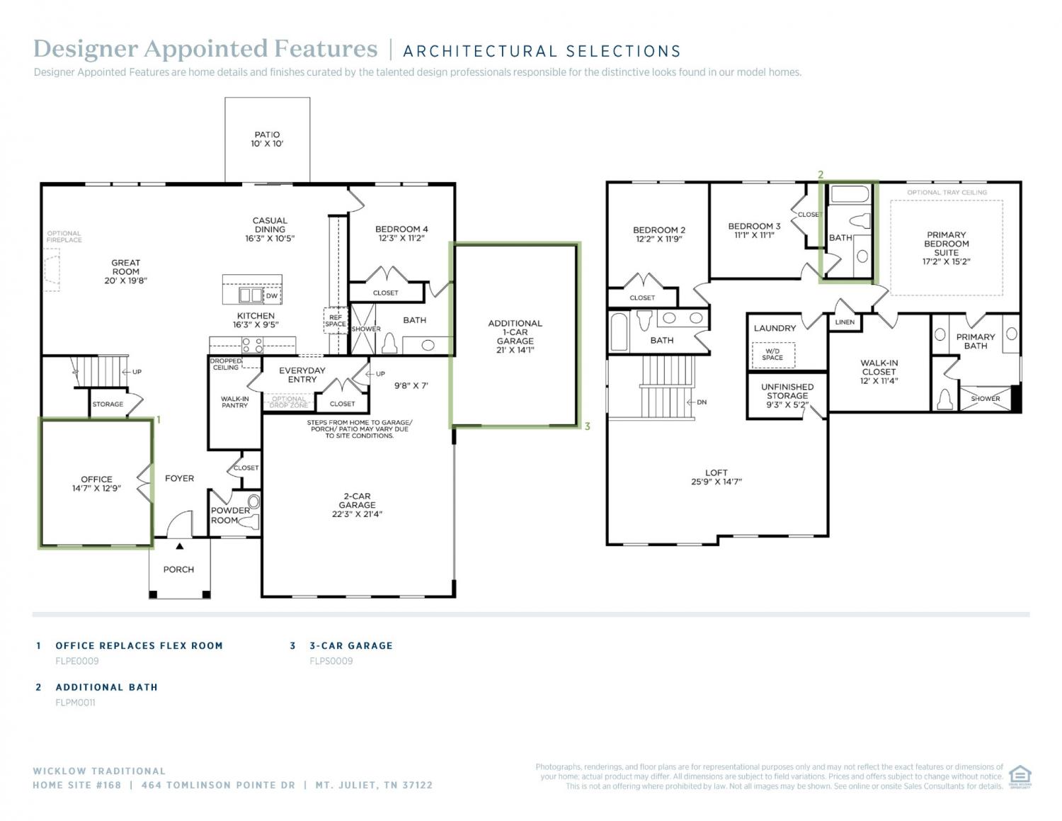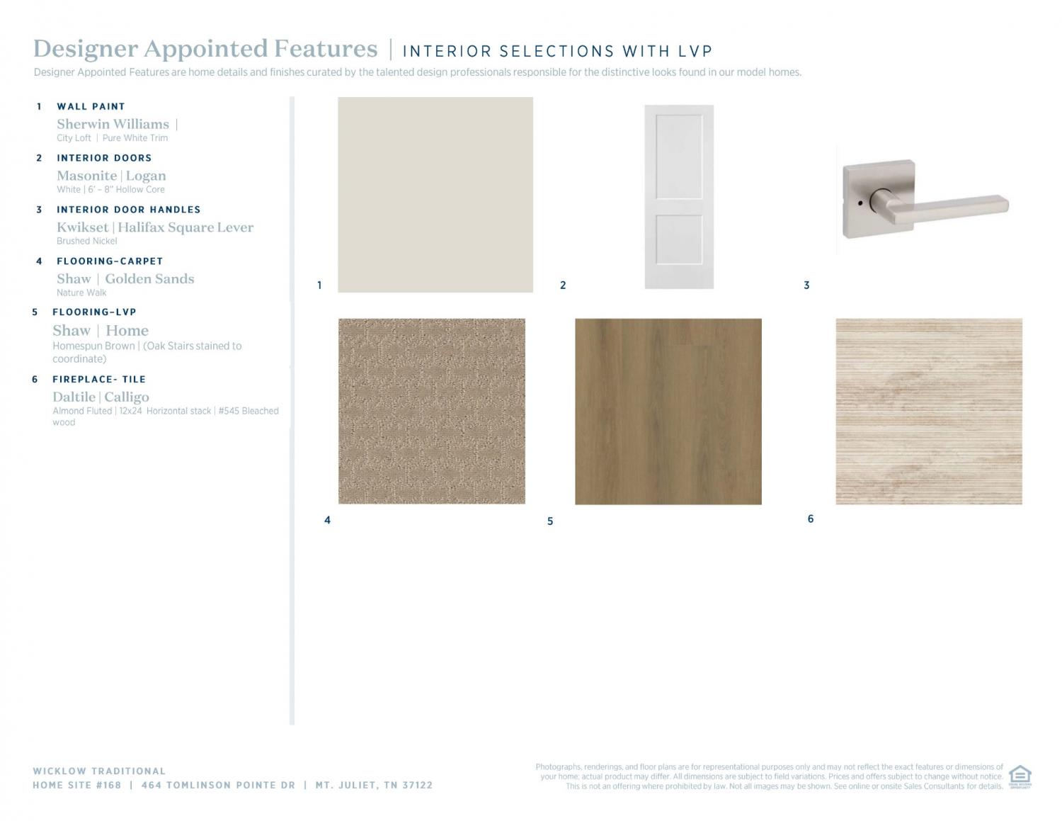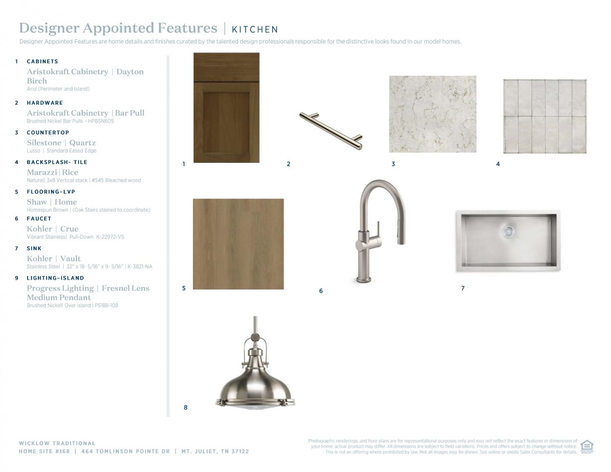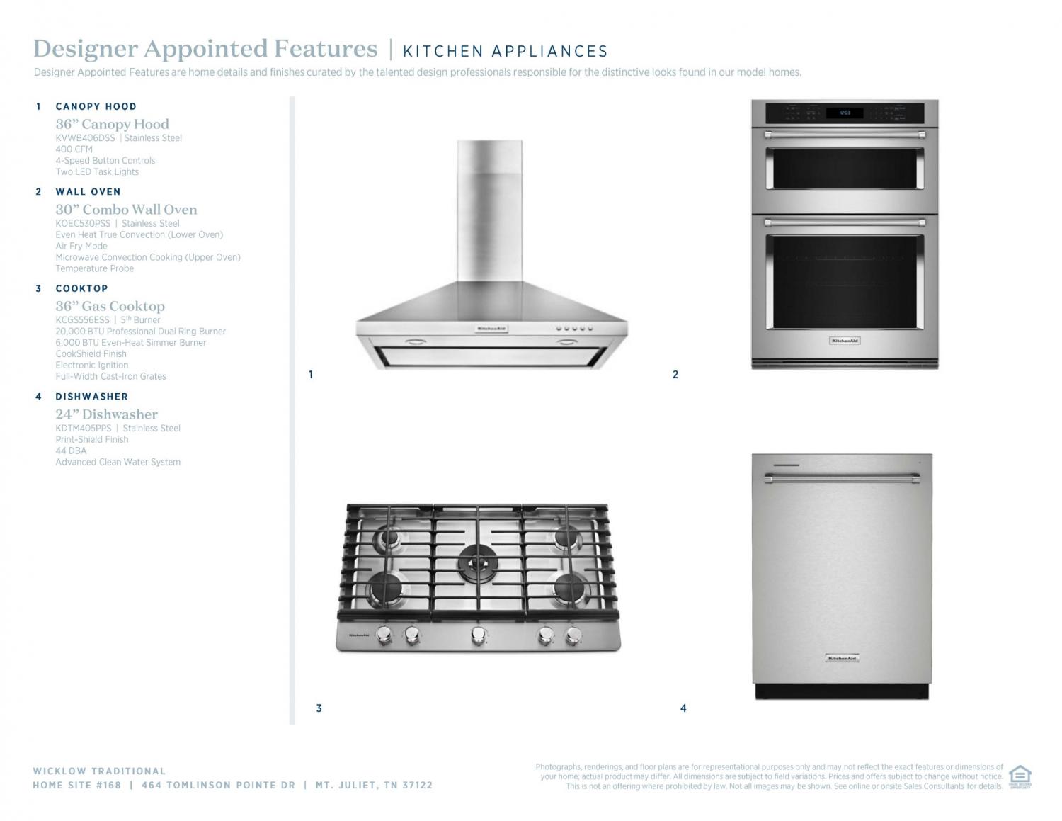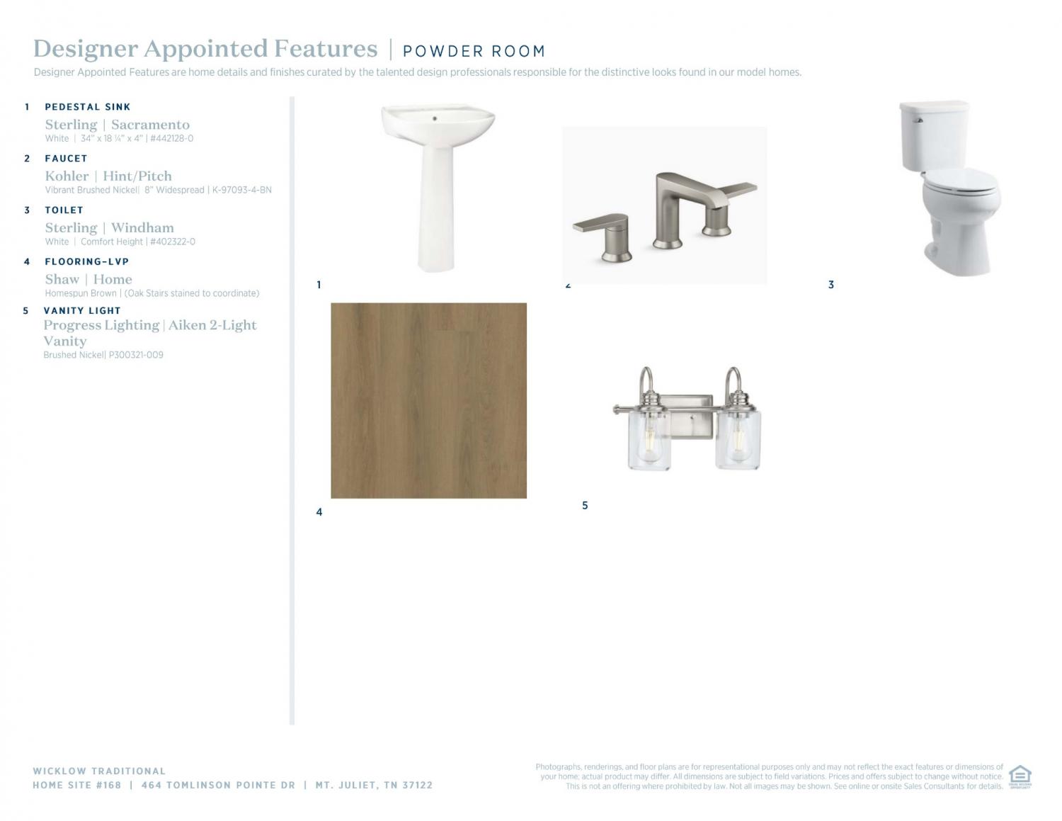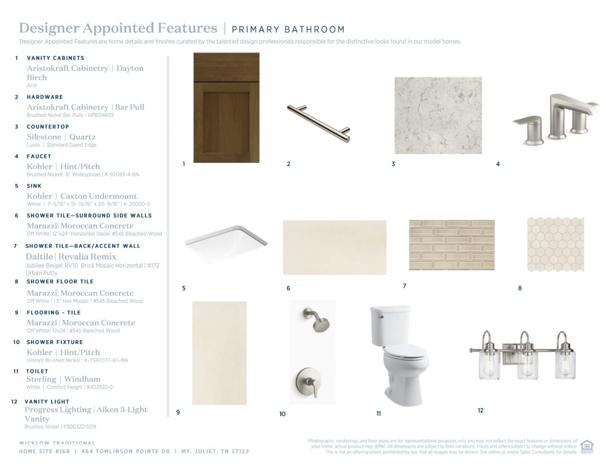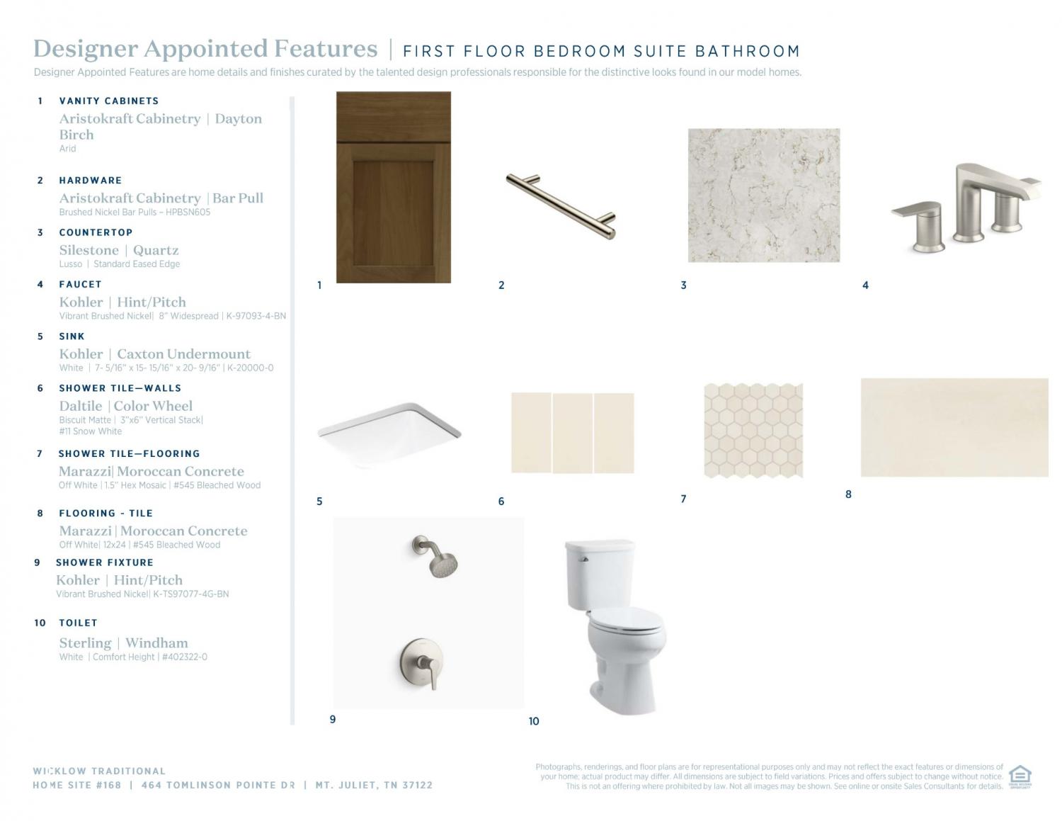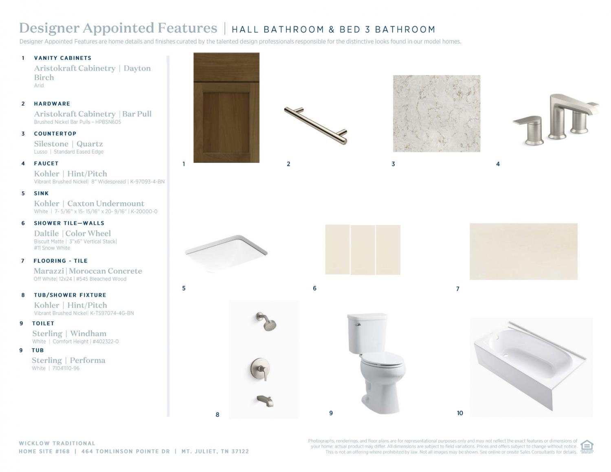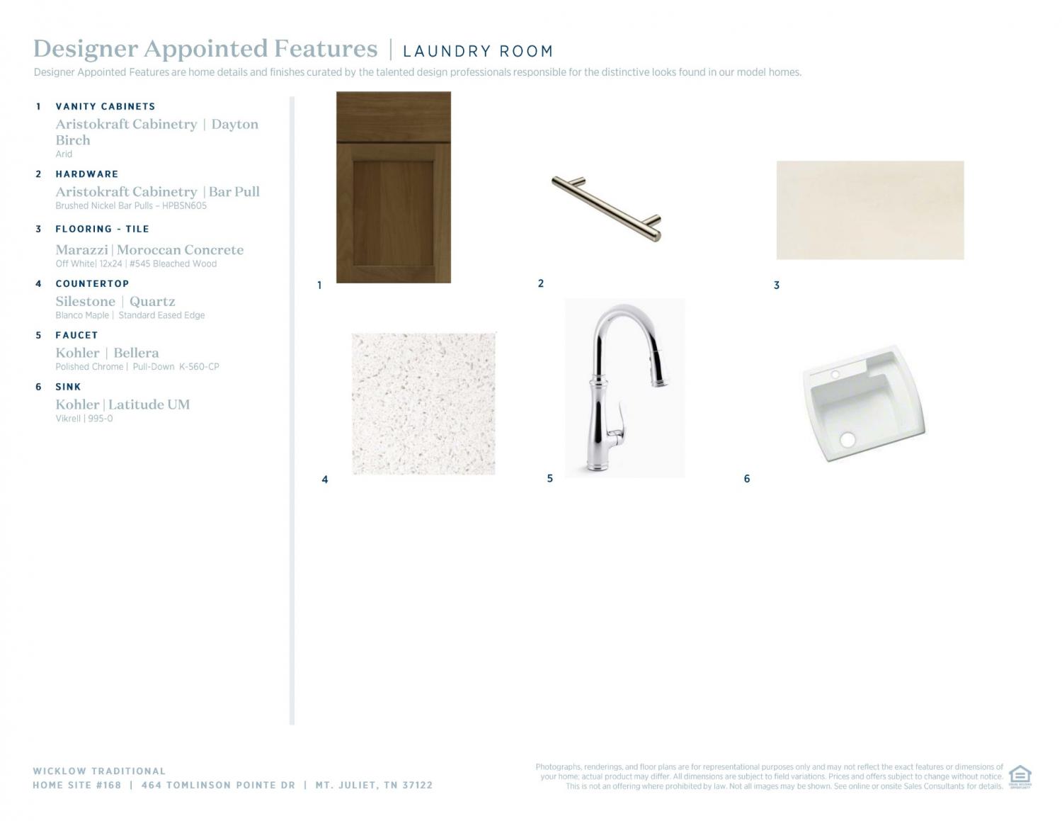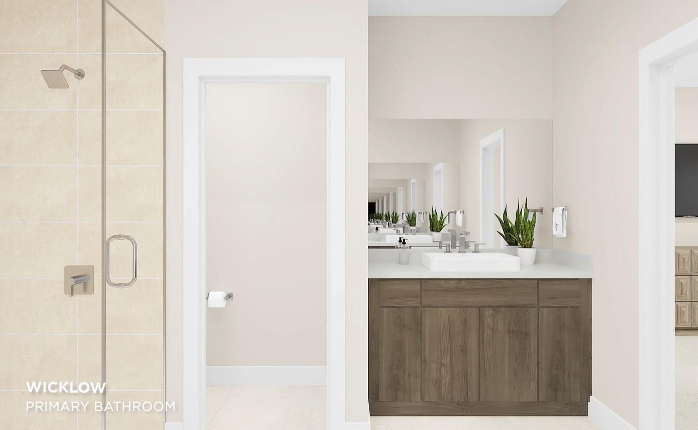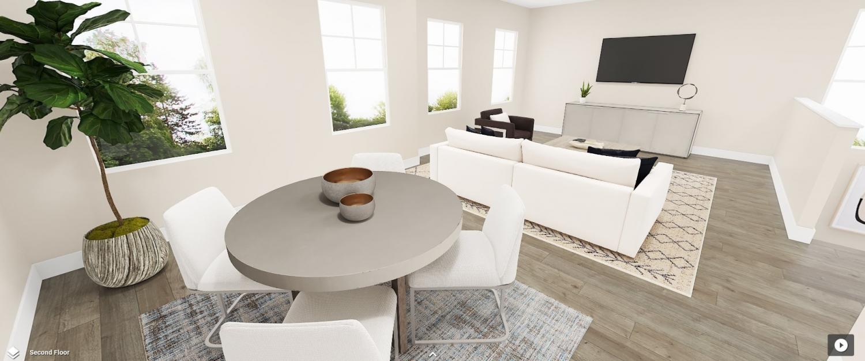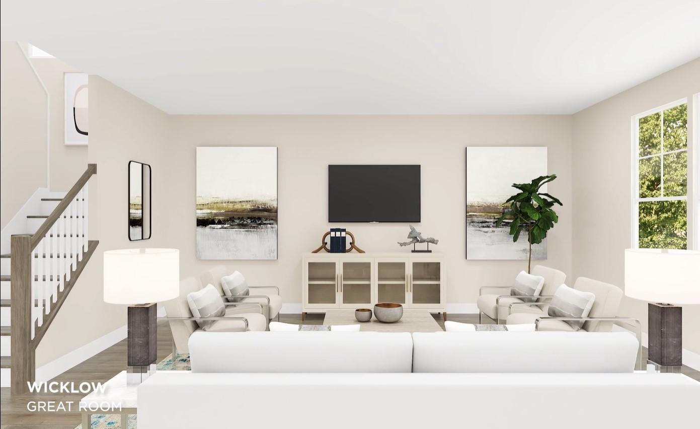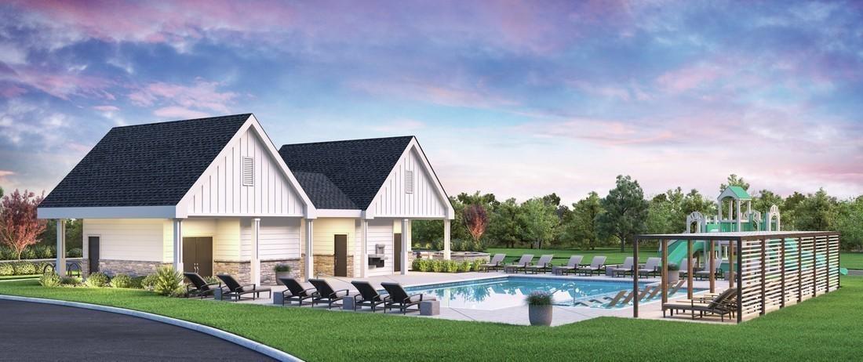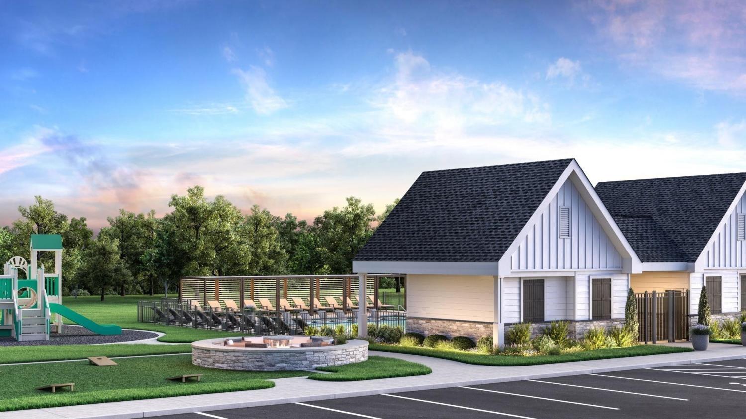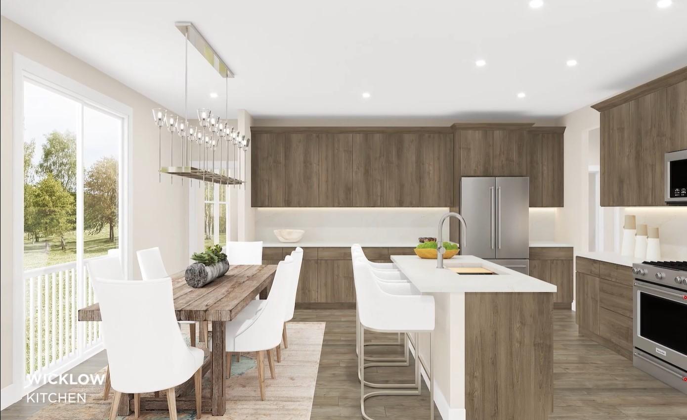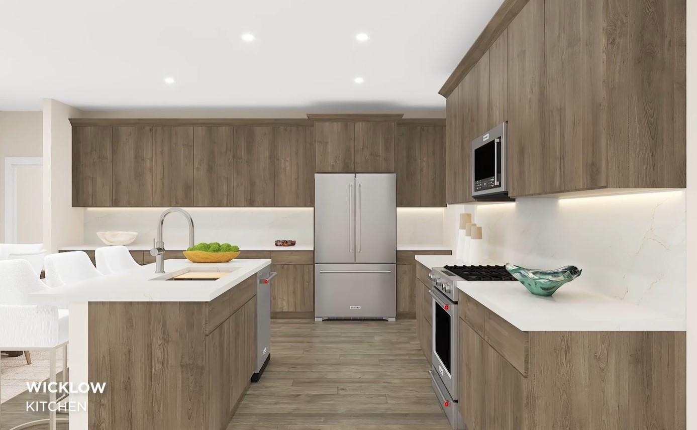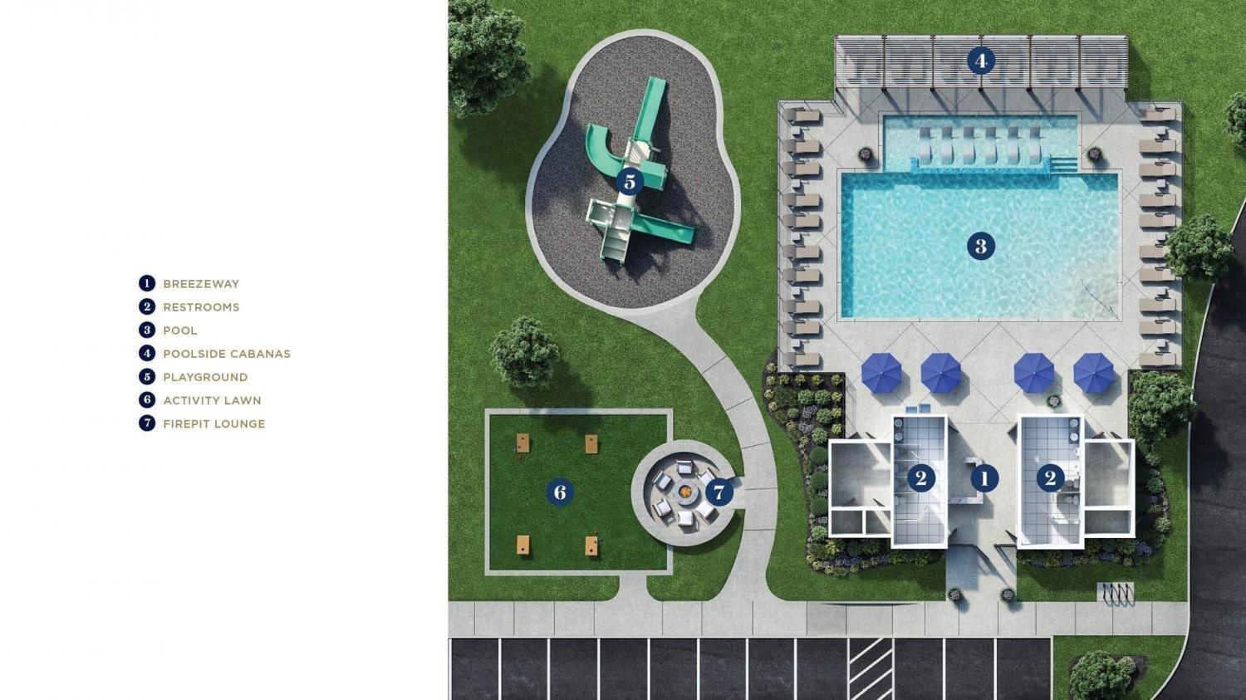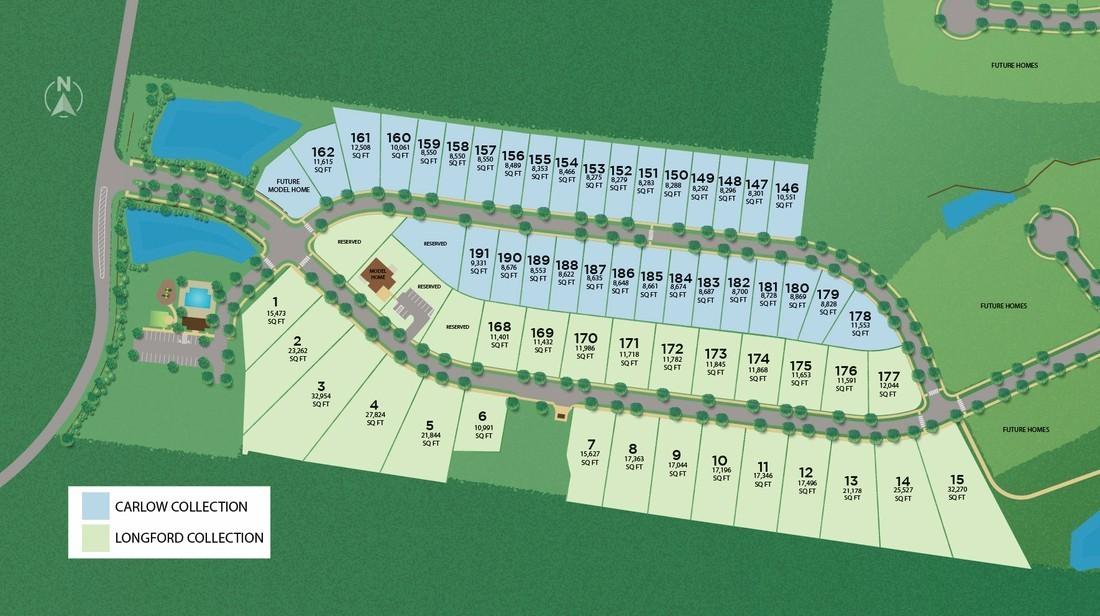 MIDDLE TENNESSEE REAL ESTATE
MIDDLE TENNESSEE REAL ESTATE
464 Tomlinson Pointe, S, Mount Juliet, TN 37122 For Sale
Single Family Residence
- Single Family Residence
- Beds: 4
- Baths: 5
- 3,337 sq ft
Description
Welcome to Tomlinson Pointe by Toll Brothers! The elegant, new construction, Wicklow home plan is the perfect blend of private retreat and elegant gathering spaces. A welcoming foyer reveals a bright study room, an airy great room, and a casual dining area open to an outdoor living space enhanced with a covered patio, professional landscaping and full yard irrigation. The multi-stacked sliding doors allow for seamless indoor-outdoor living and entertaining. The beautiful, large kitchen features an oversized island with a convenience package, a walk-in pantry, and generous counter and cabinet space. Embrace a modern mid-century style with luxe finishes and premium stainless appliances. Near the great room is a secluded secondary bedroom with a private bath, perfect for guests or multi-generational living needs. Upstairs, you will enter a versatile loft that offers endless possibilities for your family to enjoy. 3 bedrooms reside upstairs including a large primary bedroom, highlighted by a large walk-in closet and a relaxing primary bath with dual vanities and a tiled shower. Additional secondary bedrooms feature an en-suite or an additional shared full bath. There is no shortage of storage in this home with oversized closets and a walk-in attic. Luxury awaits with America's Luxury Home Builder. Tomlinson Pointe amenities include sidewalks, streetlights, a walking path, pool, pool-house, firepit, and tot-lot with playground. The community is conveniently located near schools, shopping and dining, and as short drive to all that downtown Nashville and historic Lebanon has to offer. Photos are for representational purposes only. Finishes may vary. Contact the onsite sales team for additional information about our current incentives. Community model home is open 7 days a week.
Property Details
Status : Active
Source : RealTracs, Inc.
Address : 464 Tomlinson Pointe, S Mount Juliet TN 37122
County : Wilson County, TN
Property Type : Residential
Area : 3,337 sq. ft.
Year Built : 2025
Exterior Construction : Brick
Floors : Carpet,Tile,Vinyl
Heat : Natural Gas
HOA / Subdivision : Tomlinson Pointe
Listing Provided by : Toll Brothers Real Estate, Inc
MLS Status : Active
Listing # : RTC2791929
Schools near 464 Tomlinson Pointe, S, Mount Juliet, TN 37122 :
Stoner Creek Elementary, West Wilson Middle School, Mt. Juliet High School
Additional details
Association Fee : $100.00
Association Fee Frequency : Monthly
Assocation Fee 2 : $250.00
Association Fee 2 Frequency : One Time
Heating : Yes
Parking Features : Garage Door Opener,Garage Faces Side,Concrete,Driveway
Lot Size Area : 0.26 Sq. Ft.
Building Area Total : 3337 Sq. Ft.
Lot Size Acres : 0.26 Acres
Living Area : 3337 Sq. Ft.
Office Phone : 6292492101
Number of Bedrooms : 4
Number of Bathrooms : 5
Full Bathrooms : 4
Half Bathrooms : 1
Possession : Close Of Escrow
Cooling : 1
Garage Spaces : 3
Architectural Style : Traditional
New Construction : 1
Patio and Porch Features : Patio,Covered
Levels : Two
Basement : Other
Stories : 2
Utilities : Natural Gas Available,Water Available,Cable Connected
Parking Space : 3
Sewer : Public Sewer
Location 464 Tomlinson Pointe, S, TN 37122
Directions to 464 Tomlinson Pointe, S, TN 37122
I-40 East, Exit 226B, follow N. Mt Juliet Rd, Right at Division St., Left at Clemmons, Right at Golden Bear Way, go past High school and turn Right at the 4-way stop onto Curd Road, Right at Tomlinson Pointe Drive
Ready to Start the Conversation?
We're ready when you are.
 © 2025 Listings courtesy of RealTracs, Inc. as distributed by MLS GRID. IDX information is provided exclusively for consumers' personal non-commercial use and may not be used for any purpose other than to identify prospective properties consumers may be interested in purchasing. The IDX data is deemed reliable but is not guaranteed by MLS GRID and may be subject to an end user license agreement prescribed by the Member Participant's applicable MLS. Based on information submitted to the MLS GRID as of December 12, 2025 10:00 AM CST. All data is obtained from various sources and may not have been verified by broker or MLS GRID. Supplied Open House Information is subject to change without notice. All information should be independently reviewed and verified for accuracy. Properties may or may not be listed by the office/agent presenting the information. Some IDX listings have been excluded from this website.
© 2025 Listings courtesy of RealTracs, Inc. as distributed by MLS GRID. IDX information is provided exclusively for consumers' personal non-commercial use and may not be used for any purpose other than to identify prospective properties consumers may be interested in purchasing. The IDX data is deemed reliable but is not guaranteed by MLS GRID and may be subject to an end user license agreement prescribed by the Member Participant's applicable MLS. Based on information submitted to the MLS GRID as of December 12, 2025 10:00 AM CST. All data is obtained from various sources and may not have been verified by broker or MLS GRID. Supplied Open House Information is subject to change without notice. All information should be independently reviewed and verified for accuracy. Properties may or may not be listed by the office/agent presenting the information. Some IDX listings have been excluded from this website.
