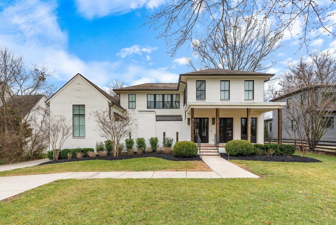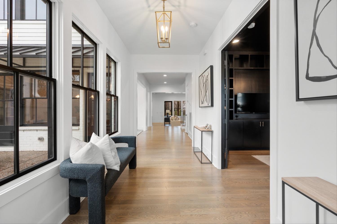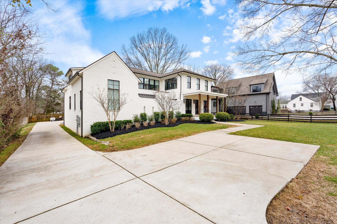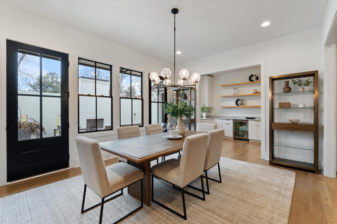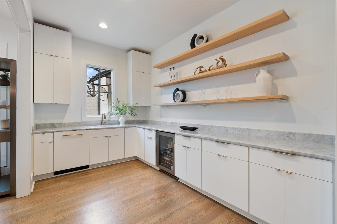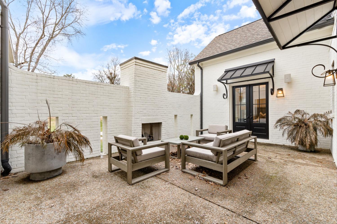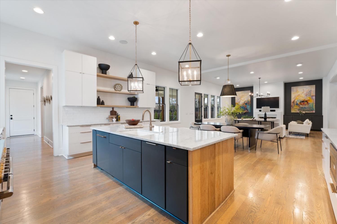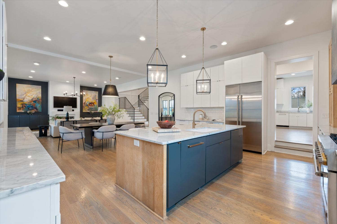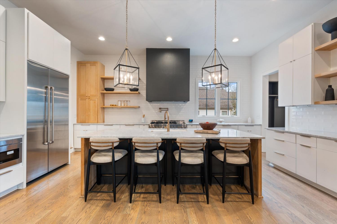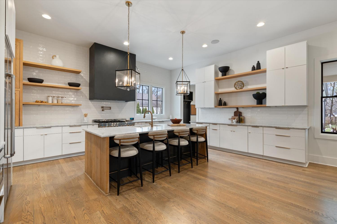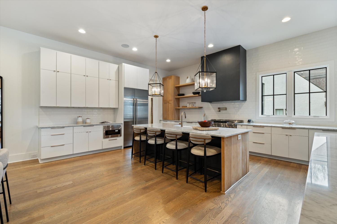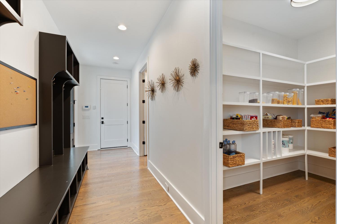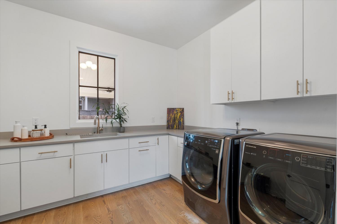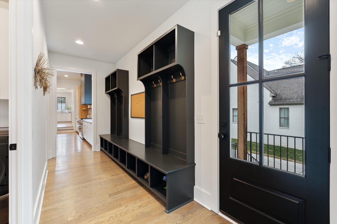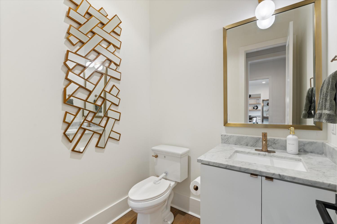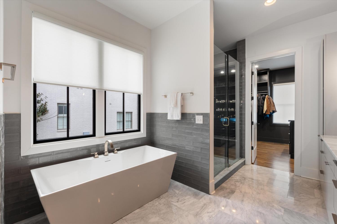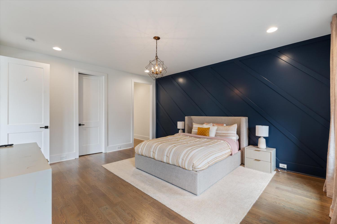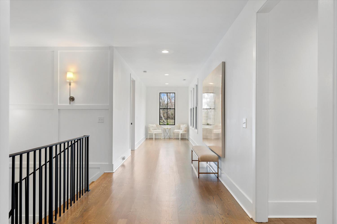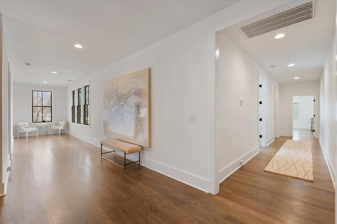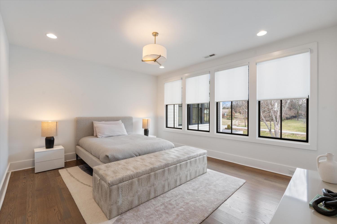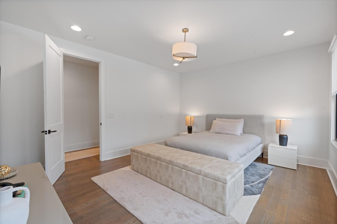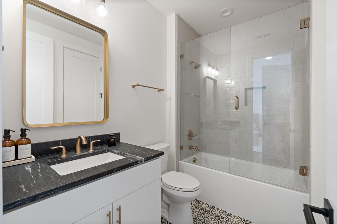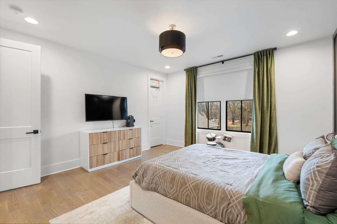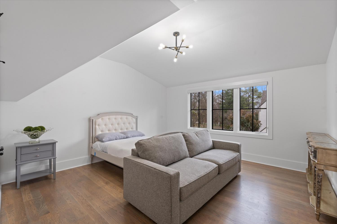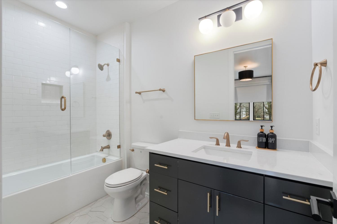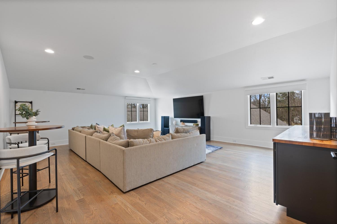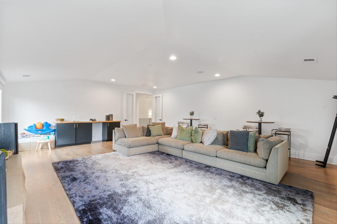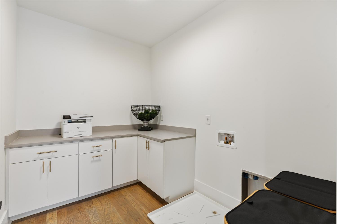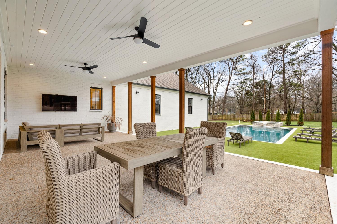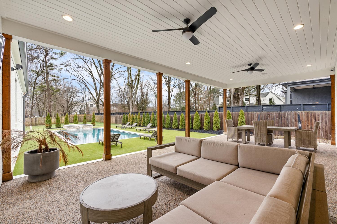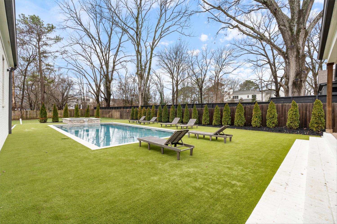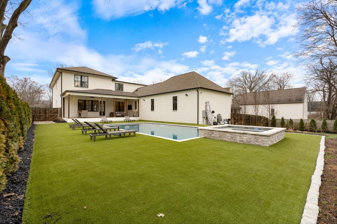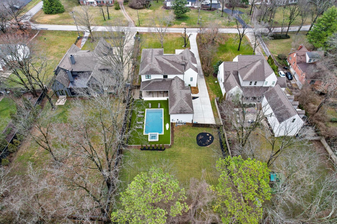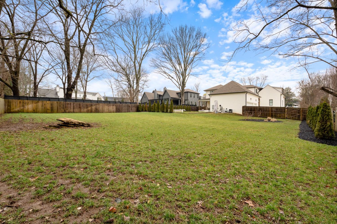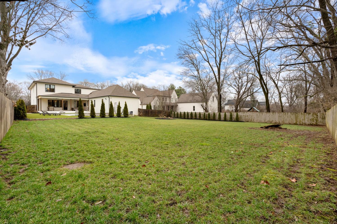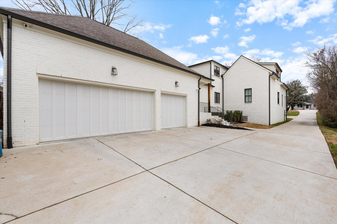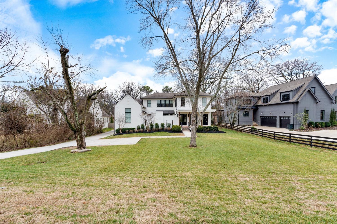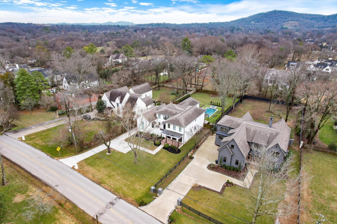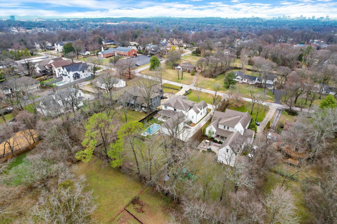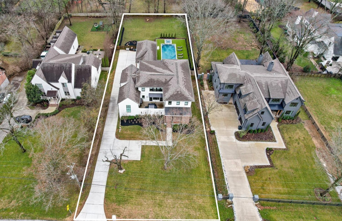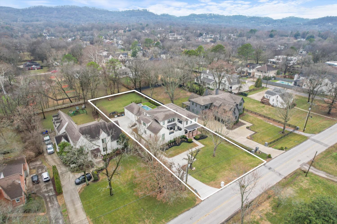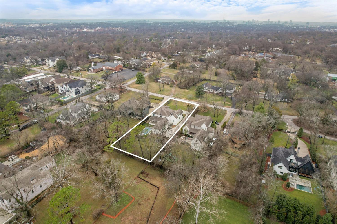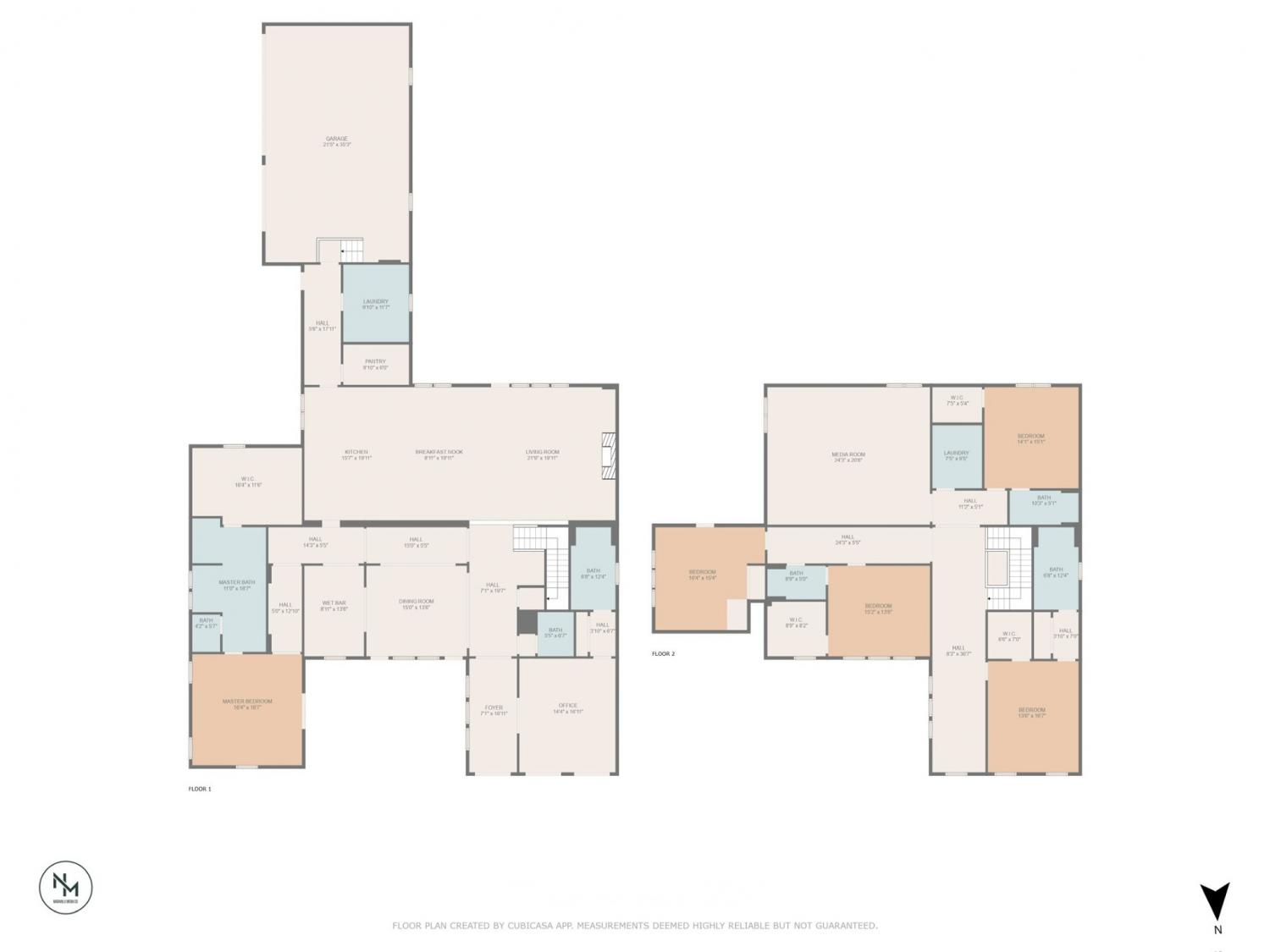 MIDDLE TENNESSEE REAL ESTATE
MIDDLE TENNESSEE REAL ESTATE
915 Glendale Ln, Nashville, TN 37204 For Sale
Single Family Residence
- Single Family Residence
- Beds: 6
- Baths: 6
- 6,185 sq ft
Description
Welcome to this breathtaking luxury residence in the prestigious Oak Hill neighborhood, where sophistication and style meet comfort and privacy. This stunning home boasts a seamless blend of elegant finishes and modern design, creating an inviting atmosphere throughout. The open floor plan flows effortlessly, with gleaming hardwood floors, custom millwork, and oversized windows that frame the beautiful surroundings. The chef’s kitchen is a culinary dream, complete with top-of-the-line appliances, custom cabinetry, a large central island, and sleek quartz countertops. Whether preparing a casual meal or hosting a dinner party, the kitchen opens seamlessly to the dining and living areas, making entertaining a breeze. The primary suite offers a serene retreat, complete with a luxurious en-suite bathroom featuring a soaking tub, glass-enclosed shower, dual vanities, and an expansive walk-in closet. Five additional generously sized bedrooms each offer their own en-suite bath, providing ultimate comfort and privacy for family and guests. Dedicated laundry spaces on both floors add to this home's functionality. Step outside to your private sanctuary. A tranquil, secluded courtyard offers the perfect setting for quiet moments or gatherings with loved ones around the fire, while the backyard features a sparkling pool and relaxing spa with a turf surround, a beautifully landscaped, fenced-in yard—ideal for outdoor entertaining, play or enjoying peaceful moments in the sun. The expansive patio area is perfect for alfresco dining or lounging by the poolside. Additional highlights of this home include a private and quiet bonus/media room, walk-in storage as well as a three-car garage with ample storage space. Located in the coveted Oak Hill neighborhood, this home offers a rare combination of luxury living and privacy, while being just minutes from top-tier schools, parks, shopping, and dining. Experience the pinnacle of Nashville living in this extraordinary estate!
Property Details
Status : Active
Source : RealTracs, Inc.
County : Davidson County, TN
Property Type : Residential
Area : 6,185 sq. ft.
Yard : Back Yard
Year Built : 2021
Exterior Construction : Brick,Masonite
Floors : Wood,Tile
Heat : Central,Natural Gas
HOA / Subdivision : Oak Hill
Listing Provided by : Compass
MLS Status : Active
Listing # : RTC2791940
Schools near 915 Glendale Ln, Nashville, TN 37204 :
Percy Priest Elementary, John Trotwood Moore Middle, Hillsboro Comp High School
Additional details
Heating : Yes
Parking Features : Garage Door Opener,Garage Faces Side,Parking Pad
Pool Features : In Ground
Lot Size Area : 0.62 Sq. Ft.
Building Area Total : 6185 Sq. Ft.
Lot Size Acres : 0.62 Acres
Lot Size Dimensions : 100 X 285
Living Area : 6185 Sq. Ft.
Lot Features : Level,Private
Office Phone : 6153836964
Number of Bedrooms : 6
Number of Bathrooms : 6
Full Bathrooms : 5
Half Bathrooms : 1
Possession : Close Of Escrow
Cooling : 1
Garage Spaces : 3
Private Pool : 1
Patio and Porch Features : Patio,Covered,Porch
Levels : Two
Basement : Crawl Space
Stories : 2
Utilities : Electricity Available,Water Available,Cable Connected
Parking Space : 5
Sewer : Public Sewer
Location 915 Glendale Ln, TN 37204
Directions to 915 Glendale Ln, TN 37204
From I-65 South- West on Harding Place. Right on Lealand Lane. Right on Glendale Lane.
Ready to Start the Conversation?
We're ready when you are.
 © 2025 Listings courtesy of RealTracs, Inc. as distributed by MLS GRID. IDX information is provided exclusively for consumers' personal non-commercial use and may not be used for any purpose other than to identify prospective properties consumers may be interested in purchasing. The IDX data is deemed reliable but is not guaranteed by MLS GRID and may be subject to an end user license agreement prescribed by the Member Participant's applicable MLS. Based on information submitted to the MLS GRID as of June 6, 2025 10:00 PM CST. All data is obtained from various sources and may not have been verified by broker or MLS GRID. Supplied Open House Information is subject to change without notice. All information should be independently reviewed and verified for accuracy. Properties may or may not be listed by the office/agent presenting the information. Some IDX listings have been excluded from this website.
© 2025 Listings courtesy of RealTracs, Inc. as distributed by MLS GRID. IDX information is provided exclusively for consumers' personal non-commercial use and may not be used for any purpose other than to identify prospective properties consumers may be interested in purchasing. The IDX data is deemed reliable but is not guaranteed by MLS GRID and may be subject to an end user license agreement prescribed by the Member Participant's applicable MLS. Based on information submitted to the MLS GRID as of June 6, 2025 10:00 PM CST. All data is obtained from various sources and may not have been verified by broker or MLS GRID. Supplied Open House Information is subject to change without notice. All information should be independently reviewed and verified for accuracy. Properties may or may not be listed by the office/agent presenting the information. Some IDX listings have been excluded from this website.
