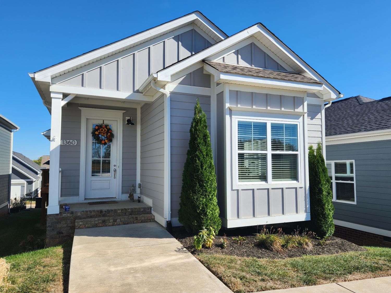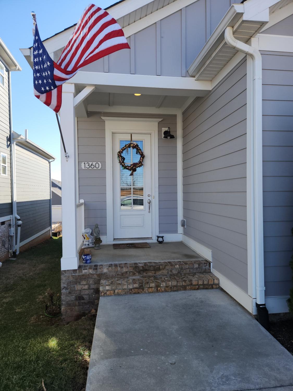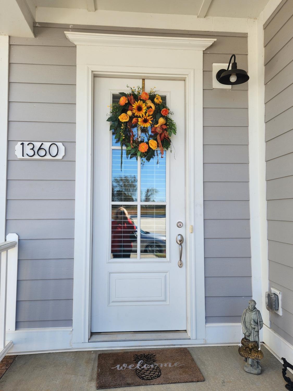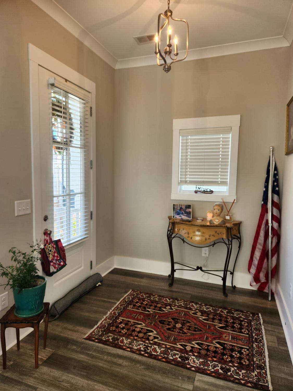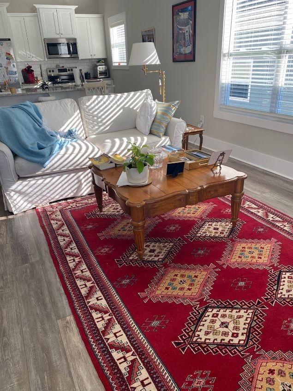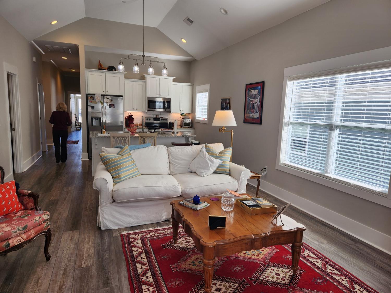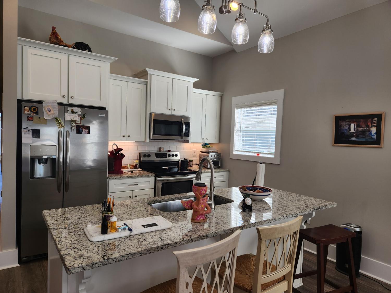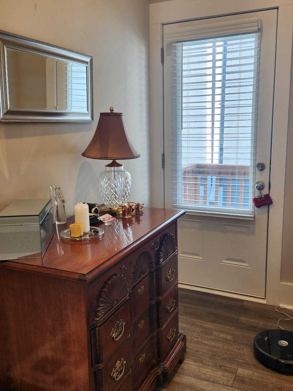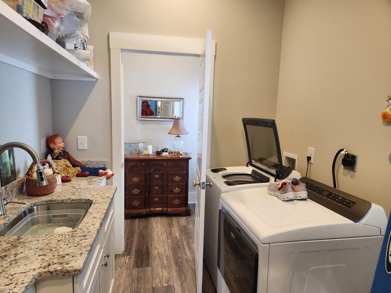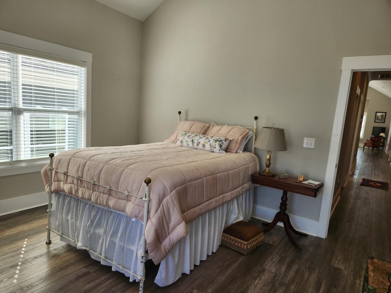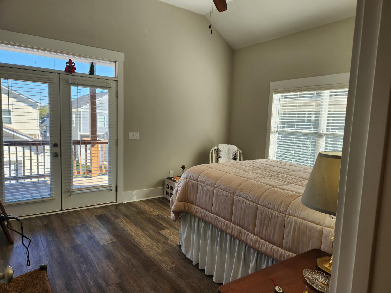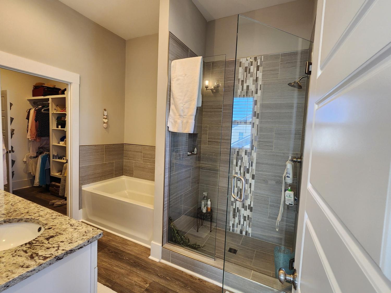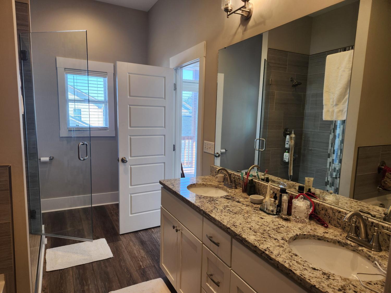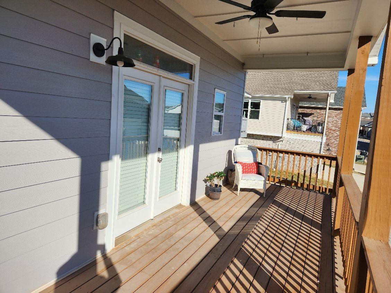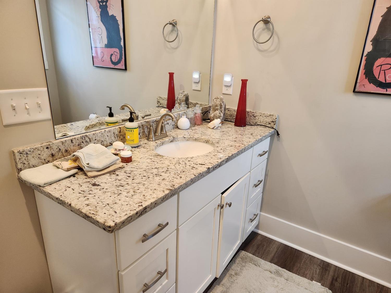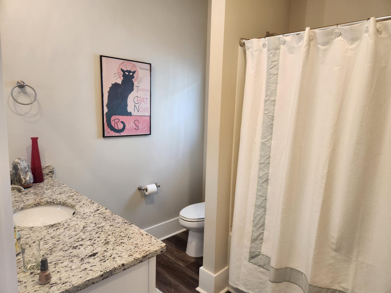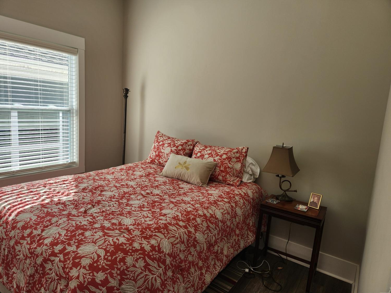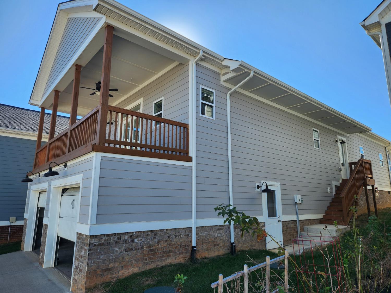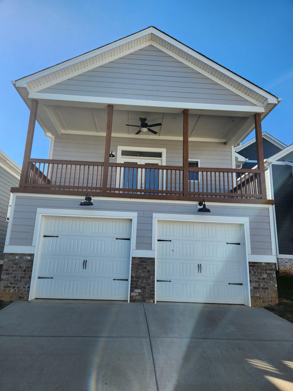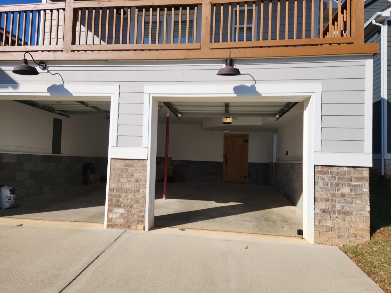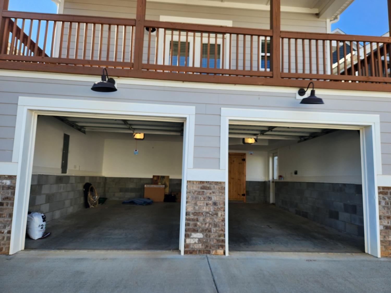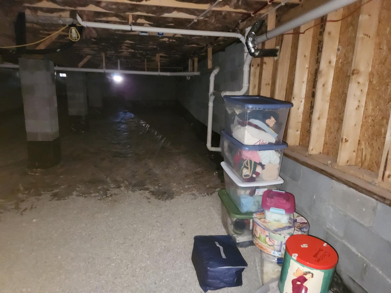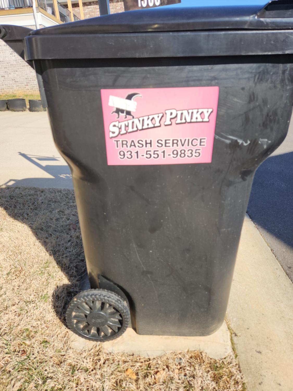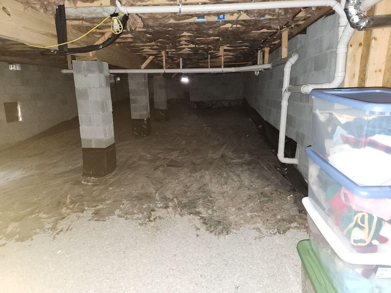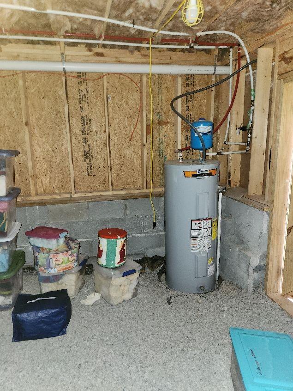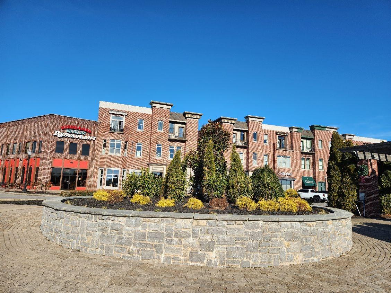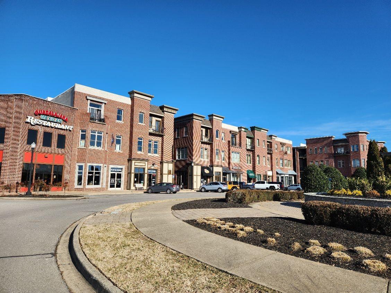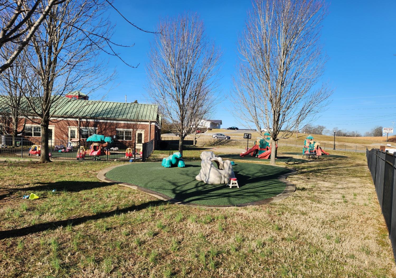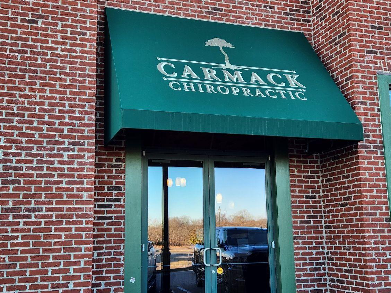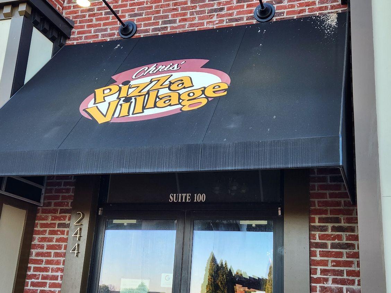 MIDDLE TENNESSEE REAL ESTATE
MIDDLE TENNESSEE REAL ESTATE
1360 Hicks Edgen Rd, S, Pleasant View, TN 37146 For Sale
Single Family Residence
- Single Family Residence
- Beds: 3
- Baths: 2
- 1,498 sq ft
Description
Better Than New in Beautiful Pleasant View Village, with so much to offer! Open concept with high ceilings welcomes conversation. Bright kitchen features granite countertops and stainless steel appliances and a walk-in pantry. There are three generous bedrooms. The Primary Suite has a vaulted ceiling and doors leading out onto a covered deck that spans the width of the house. And the ensuite has a double vanity and a beautiful tiled shower and a separate tub. This bath area leads into a large walk-in closet, then to a laundry room with a granite counter for folding. You have two parking places in the front. There is a rear two-car garage. Plenty of dry storage under the house accessed through a custom rustic door. Pleasant View Village, a Planned Unit Development (PUD) offers many dining options, including a brewery, a pizza shop, a Mexican reataurant, a Japanese restaurant, a shushi shop, coffee shop and more. There's a nail salon, a chairopractor, a lawyer, yoga shop, physical therapy. Families have the convenience of a pediatric office, a playground and even a neighborhood daycare. This is a varied neighborhood with lots of different housing options from small houses to larger and condos and townhomes. There's a dog park, a picnic area, an amphitheater with great entertainment in the warm months! Check it out!
Property Details
Status : Active
Source : RealTracs, Inc.
Address : 1360 Hicks Edgen Rd, S Pleasant View TN 37146
County : Cheatham County, TN
Property Type : Residential
Area : 1,498 sq. ft.
Year Built : 2020
Exterior Construction : Fiber Cement,Frame
Floors : Tile,Vinyl
Heat : Central,Electric
HOA / Subdivision : Pleasant View Village Phase 4-A
Listing Provided by : Benchmark Realty, LLC
MLS Status : Active
Listing # : RTC2791943
Schools near 1360 Hicks Edgen Rd, S, Pleasant View, TN 37146 :
Pleasant View Elementary, Sycamore Middle School, Sycamore High School
Additional details
Association Fee : $118.00
Association Fee Frequency : Monthly
Assocation Fee 2 : $400.00
Association Fee 2 Frequency : One Time
Heating : Yes
Parking Features : Garage Door Opener,Garage Faces Rear,On Street,Parking Pad
Lot Size Area : 0.07 Sq. Ft.
Building Area Total : 1498 Sq. Ft.
Lot Size Acres : 0.07 Acres
Lot Size Dimensions : 33.56X97
Living Area : 1498 Sq. Ft.
Lot Features : Sloped
Office Phone : 6153711544
Number of Bedrooms : 3
Number of Bathrooms : 2
Full Bathrooms : 2
Possession : Close Of Escrow
Cooling : 1
Garage Spaces : 2
Architectural Style : Cottage
Patio and Porch Features : Porch,Covered,Deck
Levels : One
Basement : Crawl Space
Stories : 1
Utilities : Electricity Available,Water Available
Parking Space : 4
Sewer : STEP System
Location 1360 Hicks Edgen Rd, S, TN 37146
Directions to 1360 Hicks Edgen Rd, S, TN 37146
From Nashville: I-24 West to Exit 24, Turn left at end of ramp onto Highway 49 South. Turn left at intersection onto Highway 41-A, continue aprx 1.5 miles, turn Right onto Hicks Edgen R. Home is on left hand side
Ready to Start the Conversation?
We're ready when you are.
 © 2026 Listings courtesy of RealTracs, Inc. as distributed by MLS GRID. IDX information is provided exclusively for consumers' personal non-commercial use and may not be used for any purpose other than to identify prospective properties consumers may be interested in purchasing. The IDX data is deemed reliable but is not guaranteed by MLS GRID and may be subject to an end user license agreement prescribed by the Member Participant's applicable MLS. Based on information submitted to the MLS GRID as of February 16, 2026 10:00 PM CST. All data is obtained from various sources and may not have been verified by broker or MLS GRID. Supplied Open House Information is subject to change without notice. All information should be independently reviewed and verified for accuracy. Properties may or may not be listed by the office/agent presenting the information. Some IDX listings have been excluded from this website.
© 2026 Listings courtesy of RealTracs, Inc. as distributed by MLS GRID. IDX information is provided exclusively for consumers' personal non-commercial use and may not be used for any purpose other than to identify prospective properties consumers may be interested in purchasing. The IDX data is deemed reliable but is not guaranteed by MLS GRID and may be subject to an end user license agreement prescribed by the Member Participant's applicable MLS. Based on information submitted to the MLS GRID as of February 16, 2026 10:00 PM CST. All data is obtained from various sources and may not have been verified by broker or MLS GRID. Supplied Open House Information is subject to change without notice. All information should be independently reviewed and verified for accuracy. Properties may or may not be listed by the office/agent presenting the information. Some IDX listings have been excluded from this website.
