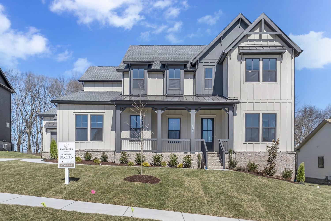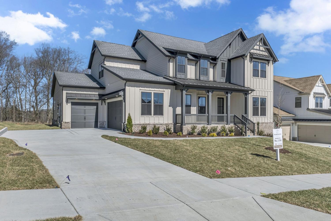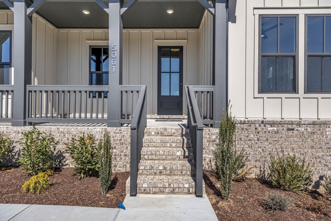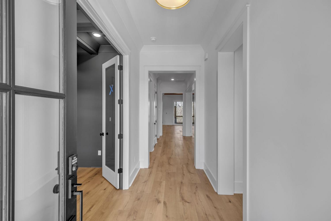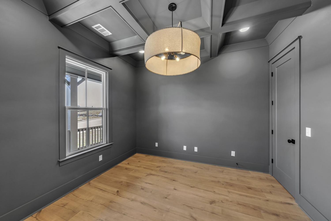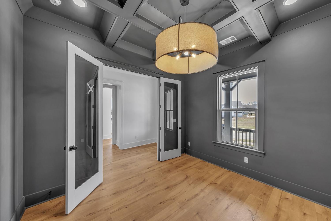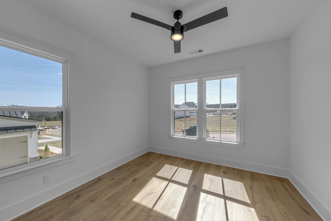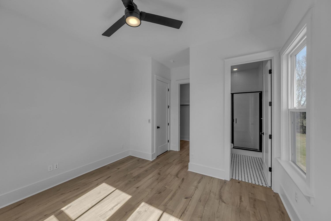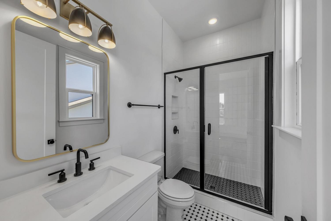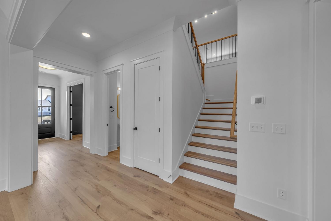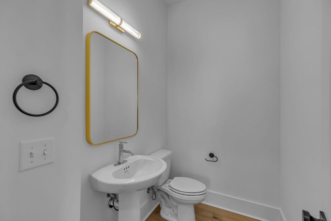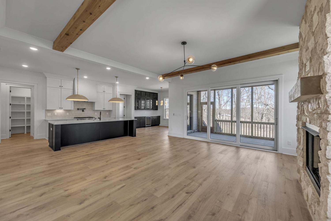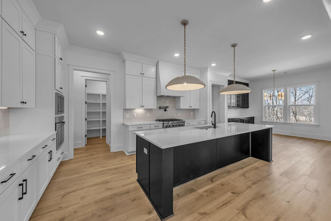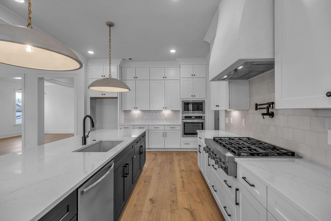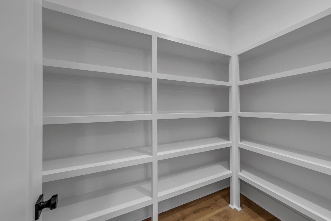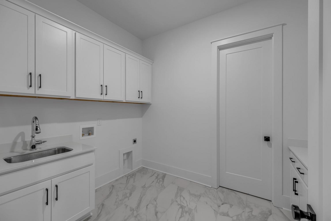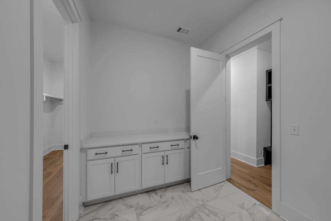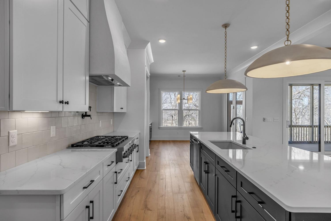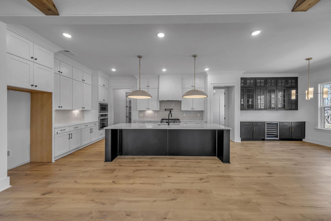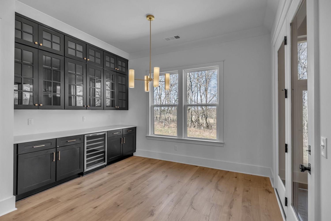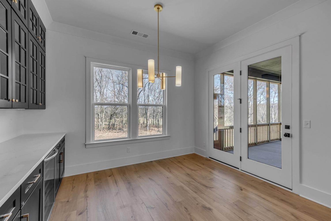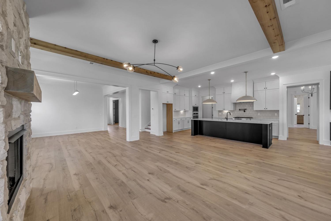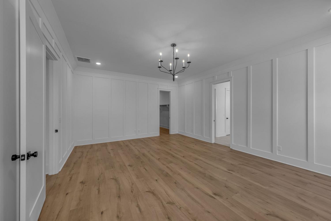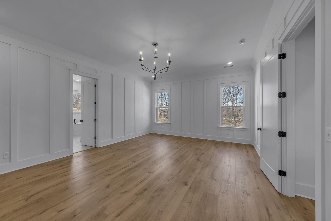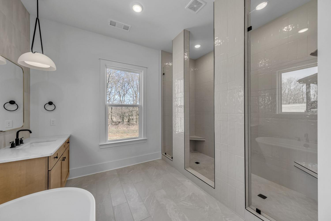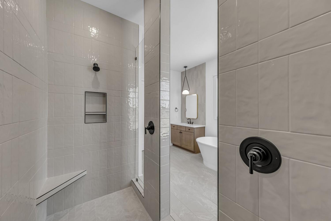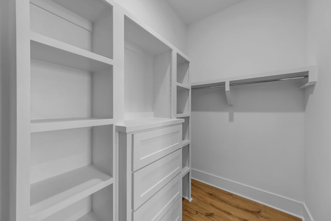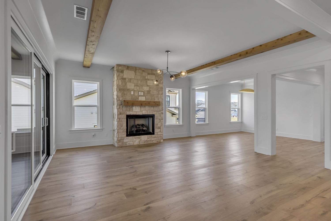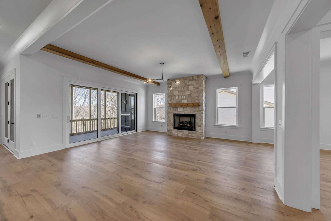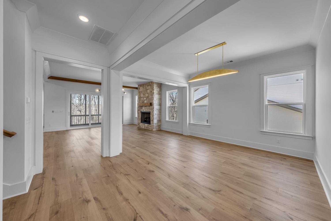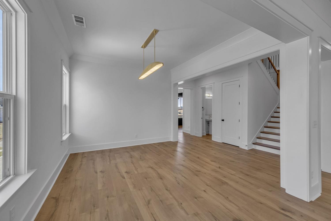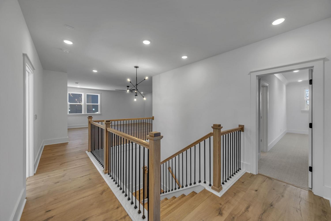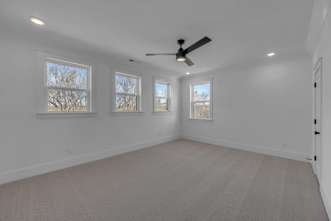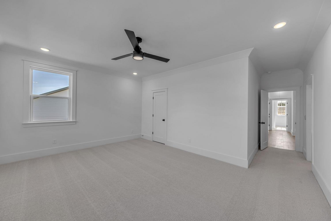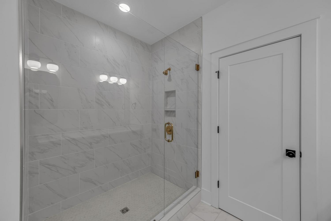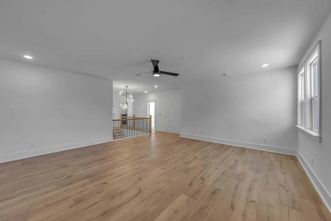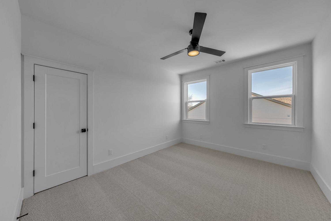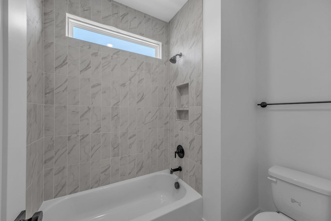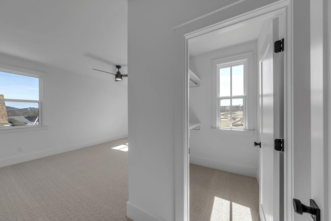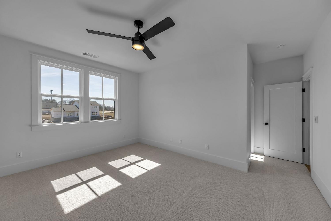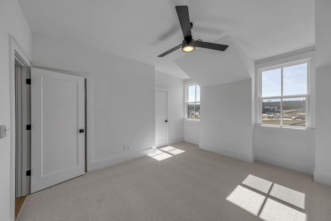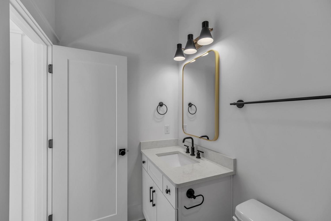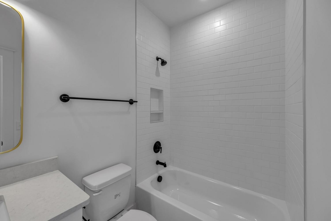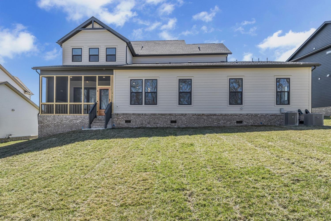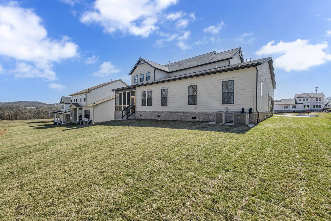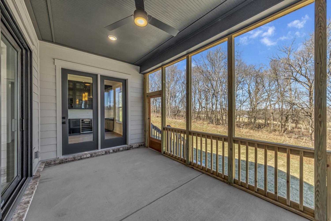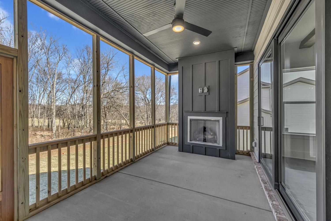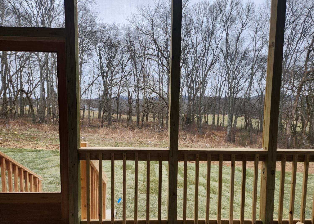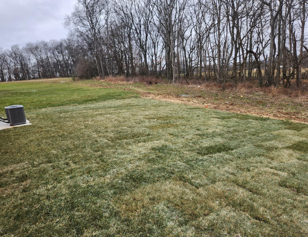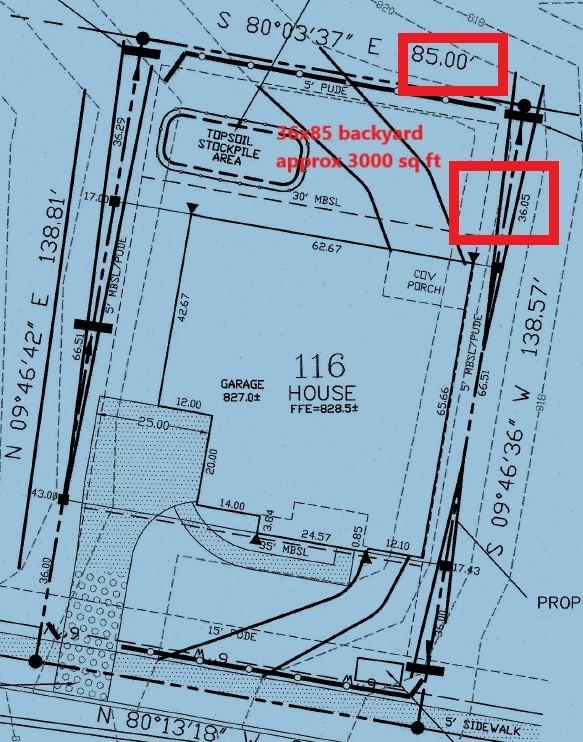 MIDDLE TENNESSEE REAL ESTATE
MIDDLE TENNESSEE REAL ESTATE
5061 Fairhaven Cir, Thompsons Station, TN 37179 For Sale
Single Family Residence
- Single Family Residence
- Beds: 6
- Baths: 6
- 4,532 sq ft
Description
Welcome to Fairhaven – Luxury Series by Dream Finders Homes. Move-in Ready 6BD/5.5BA Luxury Home | Tree-Lined Backyard | Gated Community - This home is ready for immediate move-in and sits on a premium homesite with a serene treeline view. Thoughtfully designed, it features a main-level primary suite with two walk-in closets—one connecting directly to a spacious laundry room—as well as a spa-inspired bath with oversized "super" shower, freestanding tub and dual vanities. A guest bedroom with en-suite bath and dedicated office are also on the main level. The open living space boasts expansive glass sliders to the screened rear patio with fireplace. The kitchen showcases quartz countertops and extended cabinetry in the breakfast area with a wine fridge. Set in the exclusive, gated 49-homesite community of Fairhaven in charming Thompson’s Station, this home offers the tranquility of a country setting with quick access to I-840, I-65, and downtown Franklin. Fairhaven enjoys the tranquility of 38 acres of surrounding greenspace and will include a scenic walking path to the nearby Bethesda Rec Center, offering soccer fields, tennis, pickleball, volleyball—and soon, an indoor pool, gym, and more.
Property Details
Status : Active
Source : RealTracs, Inc.
Address : 5061 Fairhaven Cir Thompsons Station TN 37179
County : Williamson County, TN
Property Type : Residential
Area : 4,532 sq. ft.
Year Built : 2024
Exterior Construction : Masonite,Brick
Floors : Carpet,Wood,Tile
Heat : Natural Gas
HOA / Subdivision : FAIRHAVEN
Listing Provided by : Dream Finders Holdings, LLC
MLS Status : Active
Listing # : RTC2792236
Schools near 5061 Fairhaven Cir, Thompsons Station, TN 37179 :
Bethesda Elementary, Thompson's Station Middle School, Summit High School
Additional details
Association Fee : $265.00
Association Fee Frequency : Monthly
Assocation Fee 2 : $350.00
Association Fee 2 Frequency : One Time
Heating : Yes
Parking Features : Garage Door Opener,Garage Faces Side,Concrete,Driveway
Lot Size Area : 0.27 Sq. Ft.
Building Area Total : 4532 Sq. Ft.
Lot Size Acres : 0.27 Acres
Lot Size Dimensions : 85x139
Living Area : 4532 Sq. Ft.
Lot Features : Private,Wooded
Office Phone : 6293100445
Number of Bedrooms : 6
Number of Bathrooms : 6
Full Bathrooms : 5
Half Bathrooms : 1
Possession : Close Of Escrow
Cooling : 1
Garage Spaces : 3
Architectural Style : Traditional
New Construction : 1
Patio and Porch Features : Patio,Covered,Porch,Screened
Levels : Two
Basement : Crawl Space
Stories : 2
Utilities : Electricity Available,Natural Gas Available,Water Available
Parking Space : 6
Sewer : STEP System
Location 5061 Fairhaven Cir, TN 37179
Directions to 5061 Fairhaven Cir, TN 37179
From Nashville take I-65 S to 840 W, Exit 840 W at Exit 30 and merge onto US-431 South/Lewisburg Pike, in 2.5 miles take left on Bethesda Rd, 1st left is Fairhaven Community by Dream Finders Homes. This Community is approx. 5 Min to 840/ I-65.
Ready to Start the Conversation?
We're ready when you are.
 © 2025 Listings courtesy of RealTracs, Inc. as distributed by MLS GRID. IDX information is provided exclusively for consumers' personal non-commercial use and may not be used for any purpose other than to identify prospective properties consumers may be interested in purchasing. The IDX data is deemed reliable but is not guaranteed by MLS GRID and may be subject to an end user license agreement prescribed by the Member Participant's applicable MLS. Based on information submitted to the MLS GRID as of July 17, 2025 10:00 AM CST. All data is obtained from various sources and may not have been verified by broker or MLS GRID. Supplied Open House Information is subject to change without notice. All information should be independently reviewed and verified for accuracy. Properties may or may not be listed by the office/agent presenting the information. Some IDX listings have been excluded from this website.
© 2025 Listings courtesy of RealTracs, Inc. as distributed by MLS GRID. IDX information is provided exclusively for consumers' personal non-commercial use and may not be used for any purpose other than to identify prospective properties consumers may be interested in purchasing. The IDX data is deemed reliable but is not guaranteed by MLS GRID and may be subject to an end user license agreement prescribed by the Member Participant's applicable MLS. Based on information submitted to the MLS GRID as of July 17, 2025 10:00 AM CST. All data is obtained from various sources and may not have been verified by broker or MLS GRID. Supplied Open House Information is subject to change without notice. All information should be independently reviewed and verified for accuracy. Properties may or may not be listed by the office/agent presenting the information. Some IDX listings have been excluded from this website.
