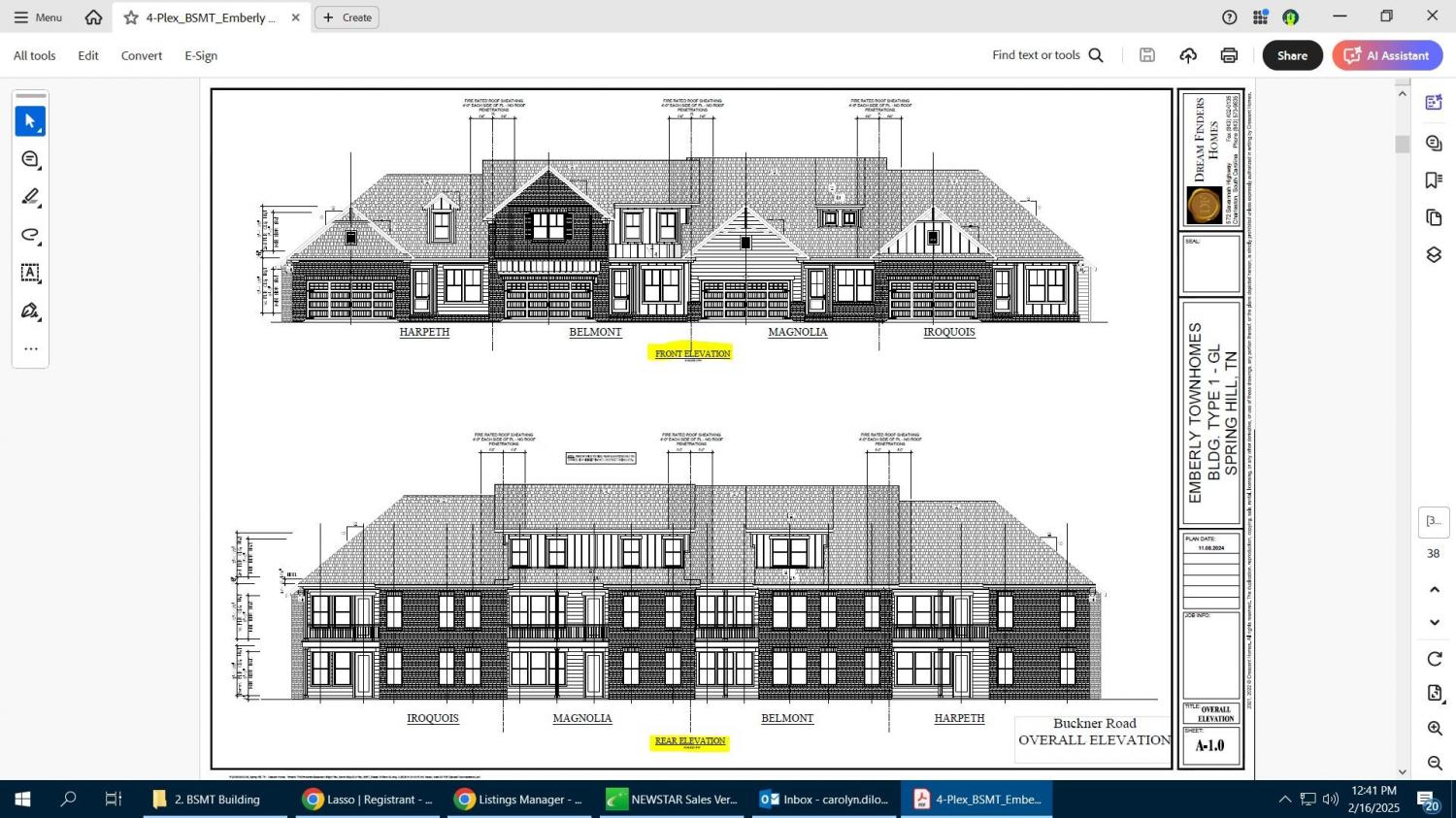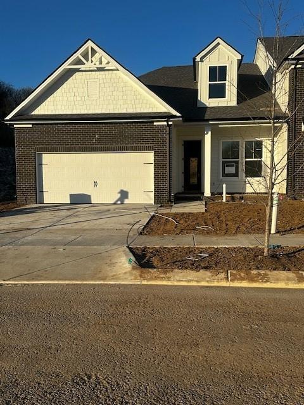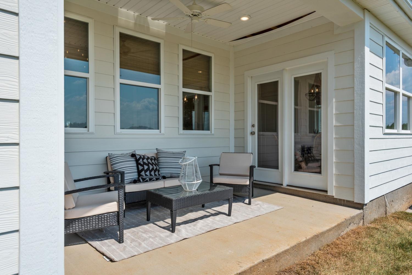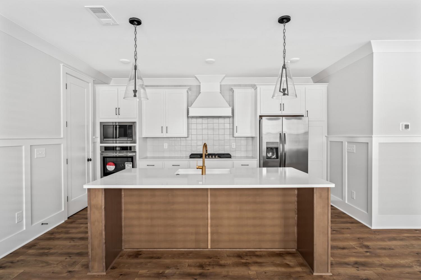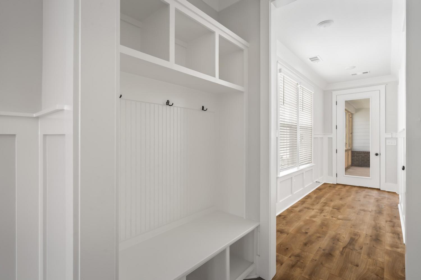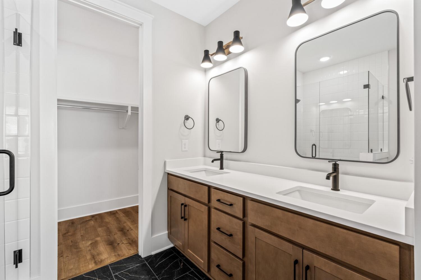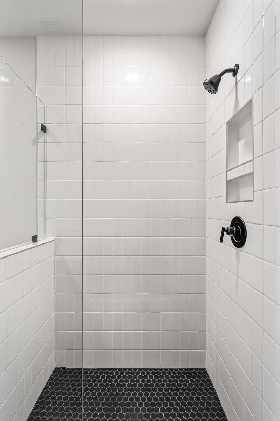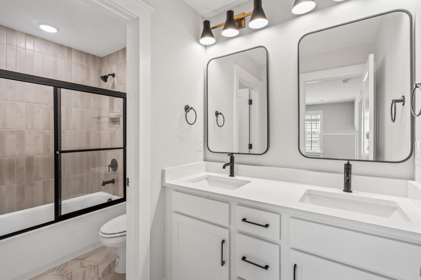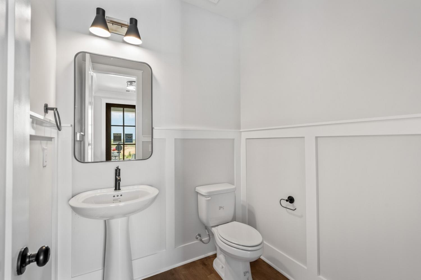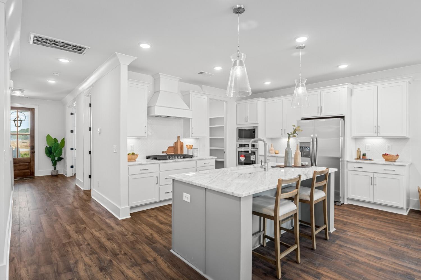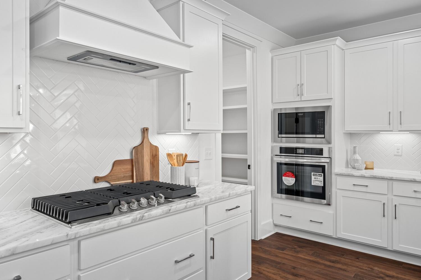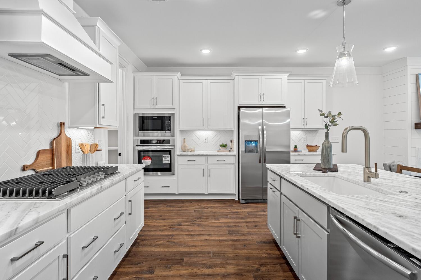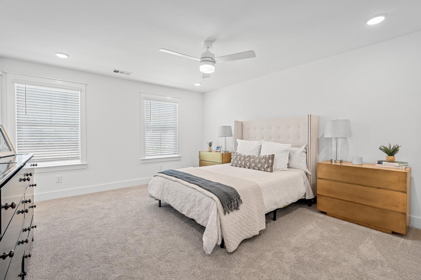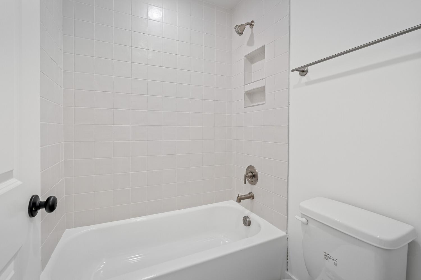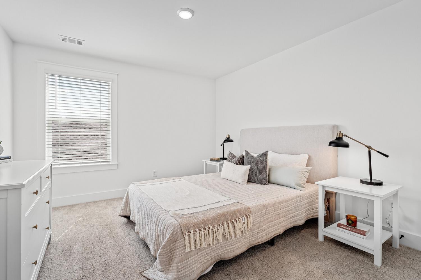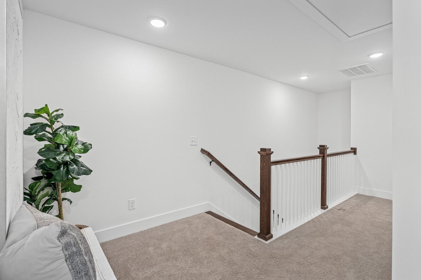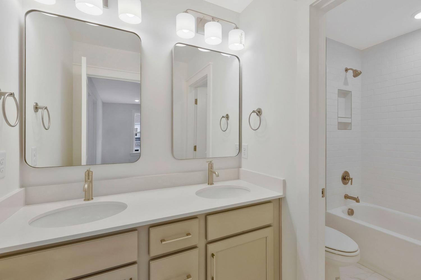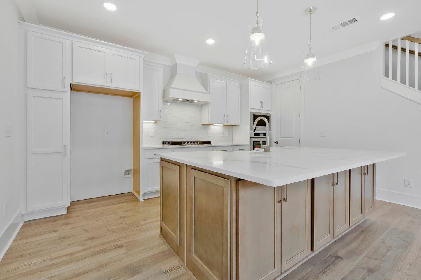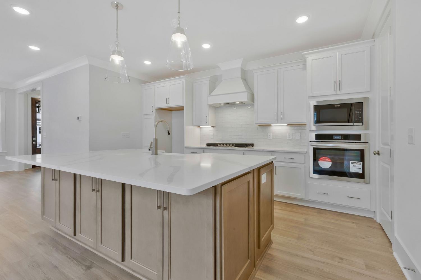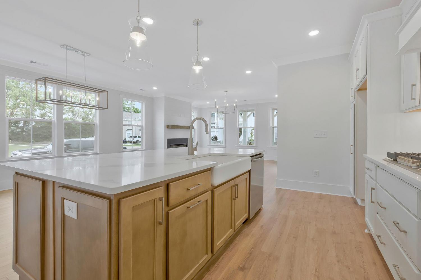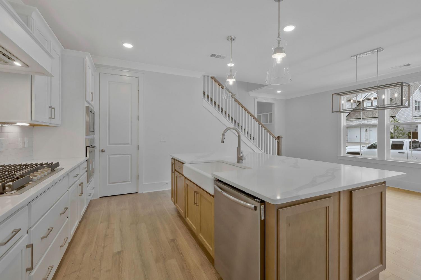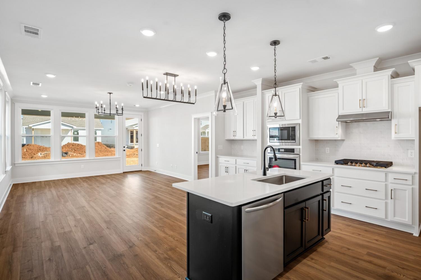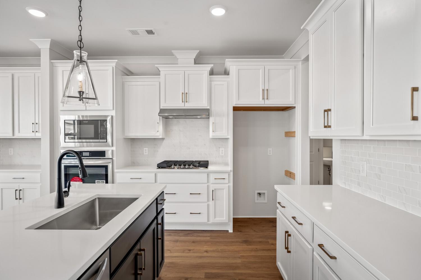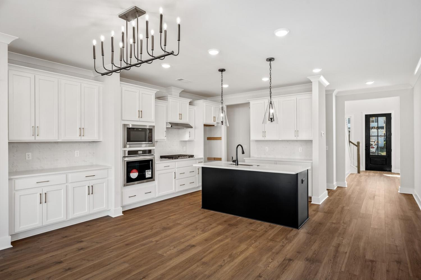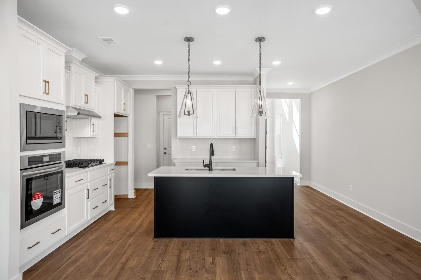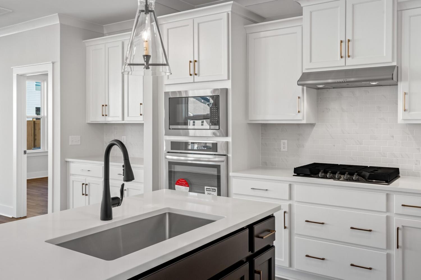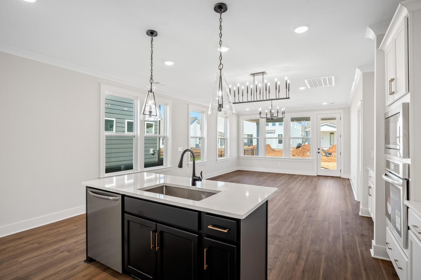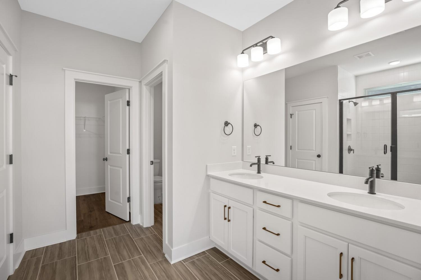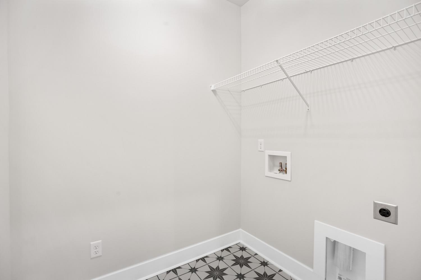 MIDDLE TENNESSEE REAL ESTATE
MIDDLE TENNESSEE REAL ESTATE
317 Buckwood Lane, N, Thompsons Station, TN 37179 For Sale
Townhouse
- Townhouse
- Beds: 2
- Baths: 2
- 2,282 sq ft
Description
Main Level Living on a Finished Walkout Basement. End Unit with TONS of natural light backing up to green space. Fully Upgraded The Harpeth Floorplan. 10' Ceilings, 8' doors on 1st Floor and 9' Ceilings in Basement. Basement has 1 bedroom and a huge Great room ( Rec Room) plus full bath. Hardwood surface throughout first floor. Gourmet kitchen w/ gas cooktop, quartz countertops, 7" craftsman crown molding, White Hardi Exterior with Black Brick Trim and Black gutters, 4 lite entry door. House includes Blinds on All Operable Windows.
Property Details
Status : Active
Source : RealTracs, Inc.
Address : 317 Buckwood Lane, N Thompsons Station TN 37179
County : Williamson County, TN
Property Type : Residential
Area : 2,282 sq. ft.
Year Built : 2025
Exterior Construction : Fiber Cement,Brick
Floors : Other,Tile
Heat : Dual,Furnace
HOA / Subdivision : Emberly
Listing Provided by : Dream Finders Holdings, LLC
MLS Status : Active
Listing # : RTC2792302
Schools near 317 Buckwood Lane, N, Thompsons Station, TN 37179 :
Heritage Elementary, Heritage Middle School, Independence High School
Additional details
Association Fee : $225.00
Association Fee Frequency : Monthly
Assocation Fee 2 : $1,000.00
Association Fee 2 Frequency : One Time
Heating : Yes
Parking Features : Garage Door Opener,Garage Faces Front
Building Area Total : 2282 Sq. Ft.
Living Area : 2282 Sq. Ft.
Common Interest : Condominium
Property Attached : Yes
Office Phone : 6293100445
Number of Bedrooms : No
Number of Bathrooms : 2
Full Bathrooms : 1
Half Bathrooms : 1
Possession : Close Of Escrow
Cooling : 1
Garage Spaces : 2
New Construction : 1
Patio and Porch Features : Deck,Covered,Patio,Porch
Levels : Two
Basement : Finished
Stories : 2
Utilities : Water Available
Parking Space : 2
Sewer : Public Sewer
Location 317 Buckwood Lane, N, TN 37179
Directions to 317 Buckwood Lane, N, TN 37179
From I-65 - Exit 55 West, 2.7 Miles to Emberly Place OR plug 2640 Buckner Road Thompson's Station into GPS
Ready to Start the Conversation?
We're ready when you are.
 © 2025 Listings courtesy of RealTracs, Inc. as distributed by MLS GRID. IDX information is provided exclusively for consumers' personal non-commercial use and may not be used for any purpose other than to identify prospective properties consumers may be interested in purchasing. The IDX data is deemed reliable but is not guaranteed by MLS GRID and may be subject to an end user license agreement prescribed by the Member Participant's applicable MLS. Based on information submitted to the MLS GRID as of June 25, 2025 10:00 PM CST. All data is obtained from various sources and may not have been verified by broker or MLS GRID. Supplied Open House Information is subject to change without notice. All information should be independently reviewed and verified for accuracy. Properties may or may not be listed by the office/agent presenting the information. Some IDX listings have been excluded from this website.
© 2025 Listings courtesy of RealTracs, Inc. as distributed by MLS GRID. IDX information is provided exclusively for consumers' personal non-commercial use and may not be used for any purpose other than to identify prospective properties consumers may be interested in purchasing. The IDX data is deemed reliable but is not guaranteed by MLS GRID and may be subject to an end user license agreement prescribed by the Member Participant's applicable MLS. Based on information submitted to the MLS GRID as of June 25, 2025 10:00 PM CST. All data is obtained from various sources and may not have been verified by broker or MLS GRID. Supplied Open House Information is subject to change without notice. All information should be independently reviewed and verified for accuracy. Properties may or may not be listed by the office/agent presenting the information. Some IDX listings have been excluded from this website.
