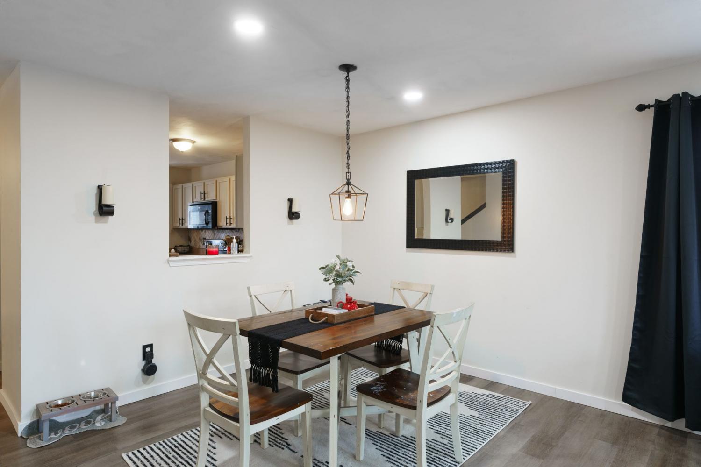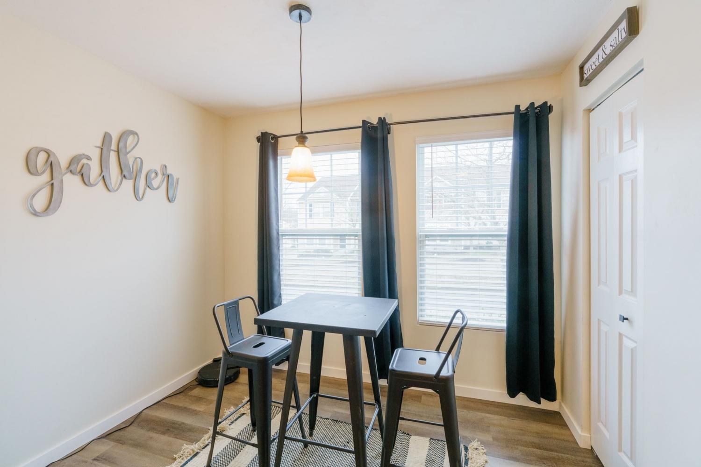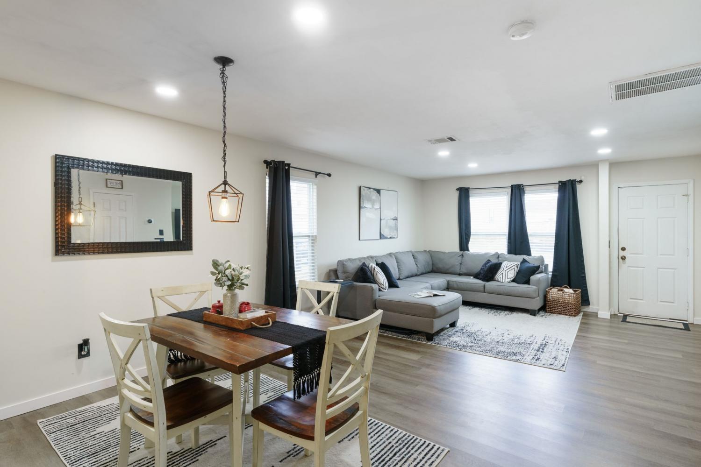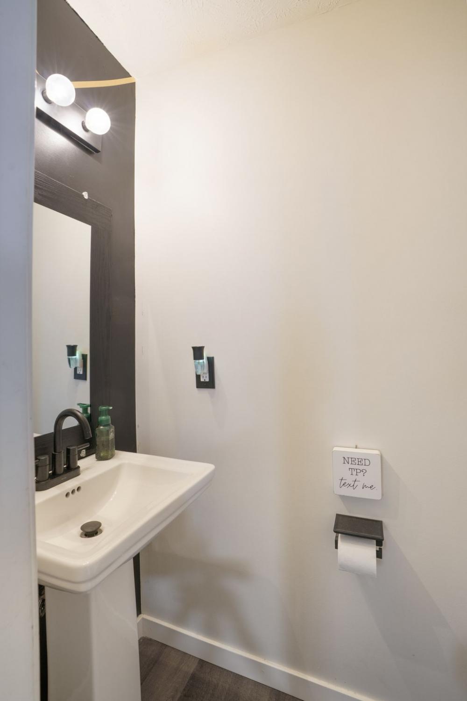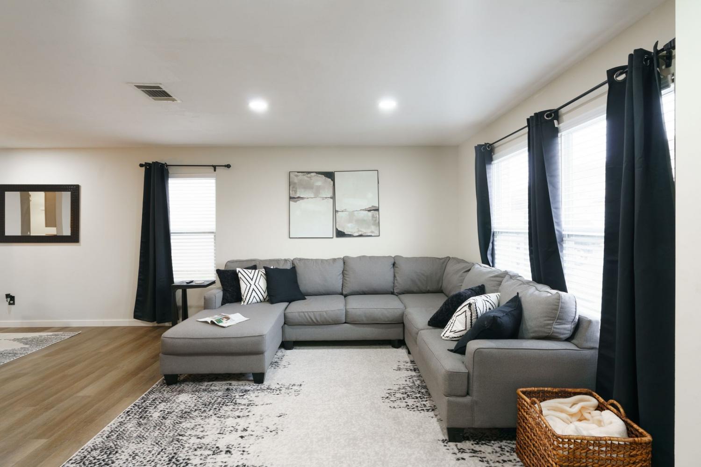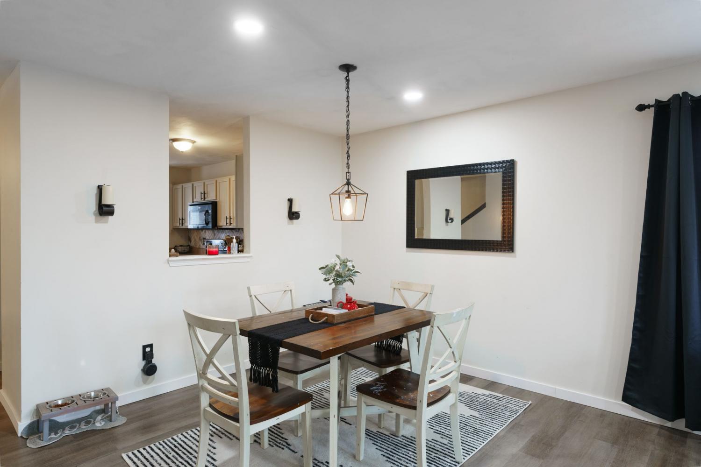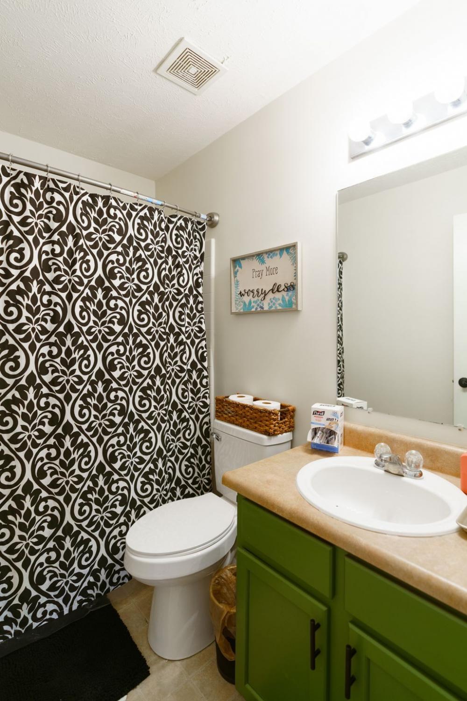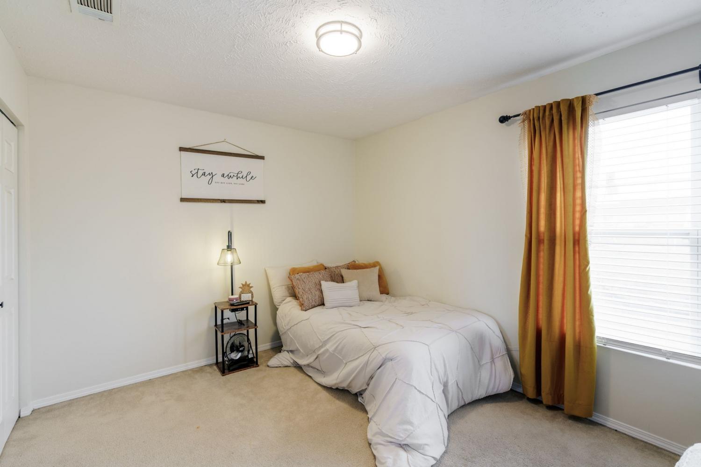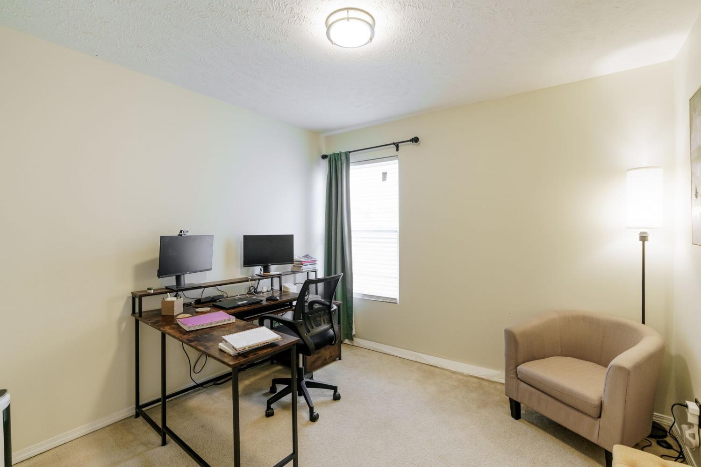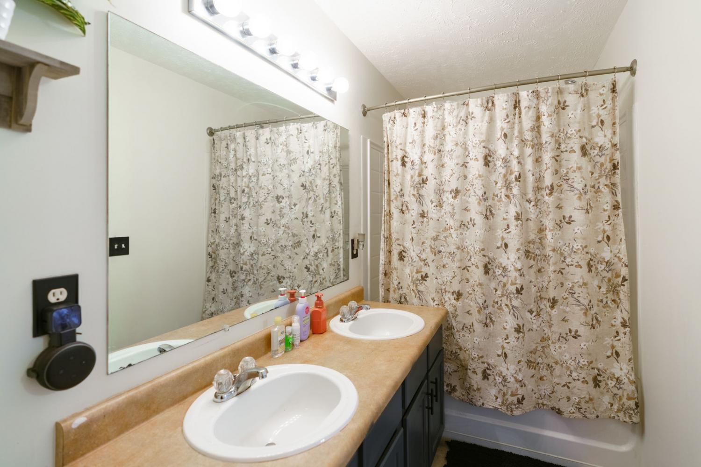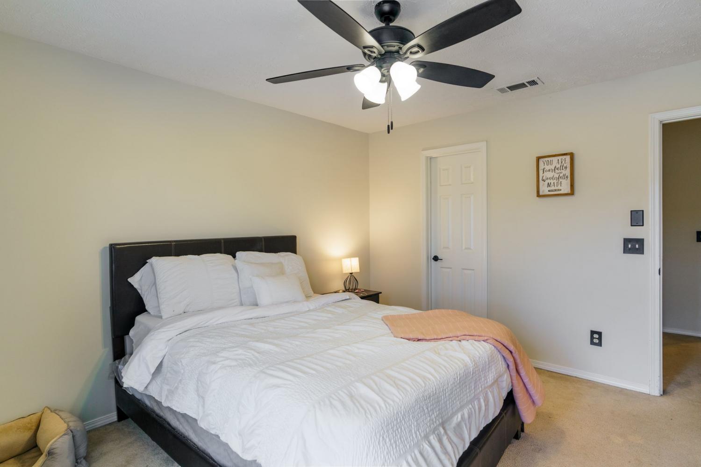 MIDDLE TENNESSEE REAL ESTATE
MIDDLE TENNESSEE REAL ESTATE
5953 Monroe Xing, Antioch, TN 37013 For Sale
Other Condo
- Other Condo
- Beds: 3
- Baths: 3
- 1,596 sq ft
Description
Welcome home to this beautifully designed 3-bedroom, 3-bathroom condo/townhome, offering 1,596 sq. ft. of stylish living space in the heart of Antioch! With a thoughtfully crafted open floor plan, this home is perfect for both comfortable living and effortless entertaining. The spacious living area flows seamlessly into the dining and kitchen spaces, creating an inviting atmosphere filled with warmth and charm. The primary suite is a true retreat, featuring an expansive walk-in closet and a private ensuite bathroom, ideal for unwinding after a long day. Two additional bedrooms offer versatility for guests, a home office, or a growing family. Step outside to enjoy your private backyard patio, a perfect spot for morning coffee, relaxing evenings, or small gatherings. This townhome also offers low-maintenance living, complete with designated parking and access to community amenities that enhance your lifestyle. Nestled in a prime location, you’ll love the convenience of being just minutes from shopping, dining, parks, and major highways—making commuting a breeze while keeping everyday necessities within easy reach. Don’t miss this incredible opportunity to own a home that blends style, comfort, and convenience in one unbeatable package.
Property Details
Status : Active
Source : RealTracs, Inc.
County : Davidson County, TN
Property Type : Residential
Area : 1,596 sq. ft.
Year Built : 2007
Exterior Construction : Vinyl Siding
Floors : Carpet,Wood
Heat : Electric
HOA / Subdivision : Provincetown
Listing Provided by : Keller Williams Realty - Murfreesboro
MLS Status : Active
Listing # : RTC2792476
Schools near 5953 Monroe Xing, Antioch, TN 37013 :
Cane Ridge Elementary, Antioch Middle, Cane Ridge High School
Additional details
Virtual Tour URL : Click here for Virtual Tour
Association Fee : $150.00
Association Fee Frequency : Monthly
Heating : Yes
Parking Features : Assigned
Lot Size Area : 0.02 Sq. Ft.
Building Area Total : 1596 Sq. Ft.
Lot Size Acres : 0.02 Acres
Living Area : 1596 Sq. Ft.
Common Interest : Condominium
Property Attached : Yes
Office Phone : 6158958000
Number of Bedrooms : 3
Number of Bathrooms : 3
Full Bathrooms : 2
Half Bathrooms : 1
Possession : Close Of Escrow
Cooling : 1
Patio and Porch Features : Patio
Levels : Two
Basement : Slab
Stories : 2
Utilities : Electricity Available,Water Available
Parking Space : 2
Sewer : Public Sewer
Location 5953 Monroe Xing, TN 37013
Directions to 5953 Monroe Xing, TN 37013
From Downtown Nashville, take I-24 E to Exit 59 (Bell Road) and turn right. Continue for about 3 miles, then turn left onto Mt. View Road and right onto Monroe Crossing.
Ready to Start the Conversation?
We're ready when you are.
 © 2025 Listings courtesy of RealTracs, Inc. as distributed by MLS GRID. IDX information is provided exclusively for consumers' personal non-commercial use and may not be used for any purpose other than to identify prospective properties consumers may be interested in purchasing. The IDX data is deemed reliable but is not guaranteed by MLS GRID and may be subject to an end user license agreement prescribed by the Member Participant's applicable MLS. Based on information submitted to the MLS GRID as of June 7, 2025 10:00 PM CST. All data is obtained from various sources and may not have been verified by broker or MLS GRID. Supplied Open House Information is subject to change without notice. All information should be independently reviewed and verified for accuracy. Properties may or may not be listed by the office/agent presenting the information. Some IDX listings have been excluded from this website.
© 2025 Listings courtesy of RealTracs, Inc. as distributed by MLS GRID. IDX information is provided exclusively for consumers' personal non-commercial use and may not be used for any purpose other than to identify prospective properties consumers may be interested in purchasing. The IDX data is deemed reliable but is not guaranteed by MLS GRID and may be subject to an end user license agreement prescribed by the Member Participant's applicable MLS. Based on information submitted to the MLS GRID as of June 7, 2025 10:00 PM CST. All data is obtained from various sources and may not have been verified by broker or MLS GRID. Supplied Open House Information is subject to change without notice. All information should be independently reviewed and verified for accuracy. Properties may or may not be listed by the office/agent presenting the information. Some IDX listings have been excluded from this website.

