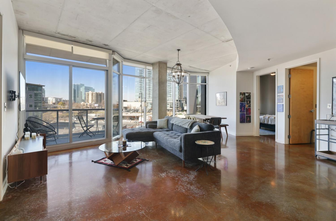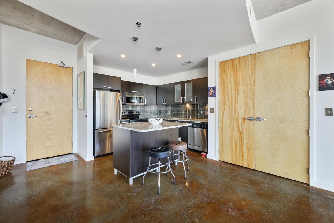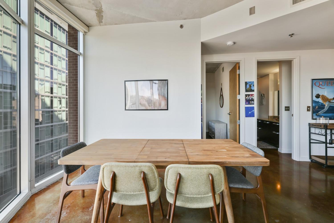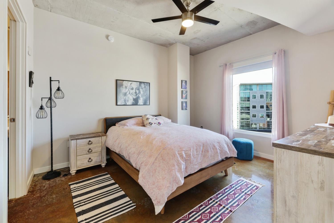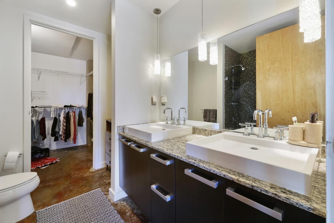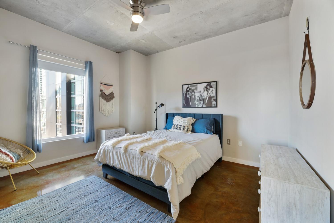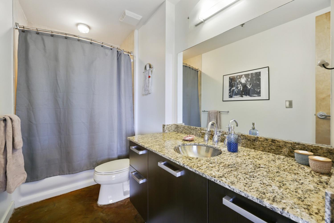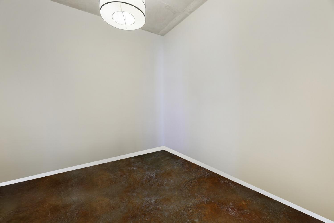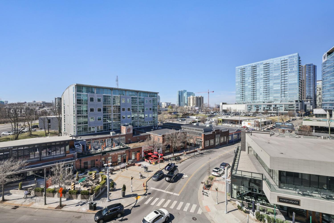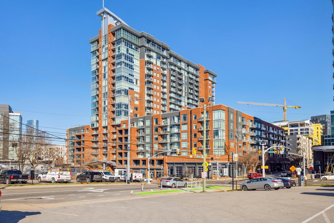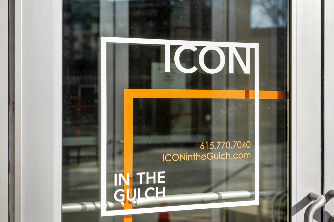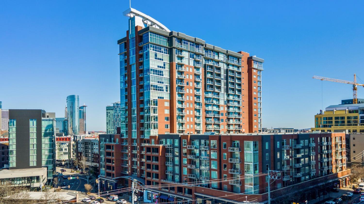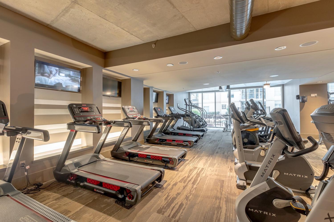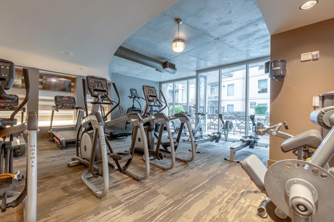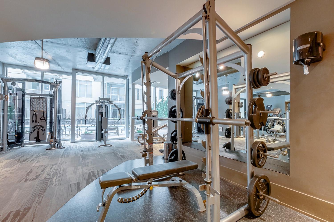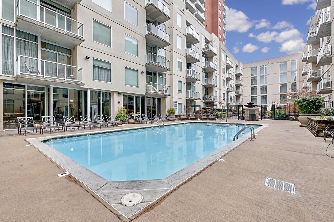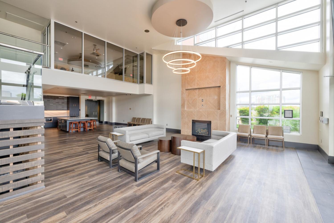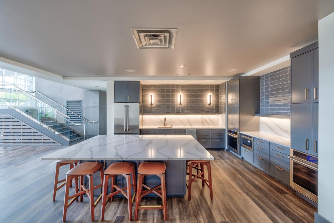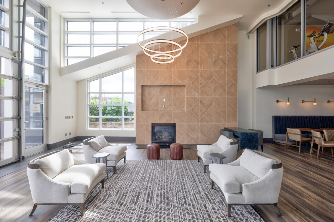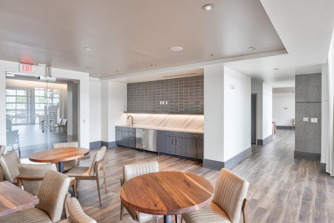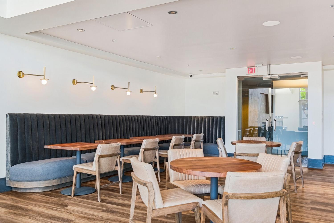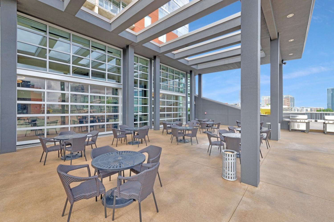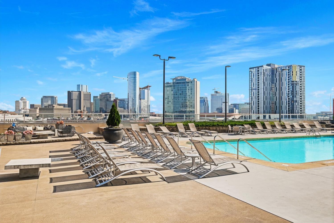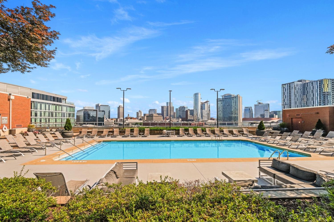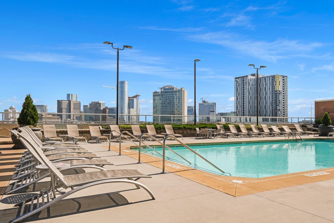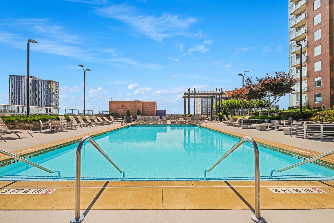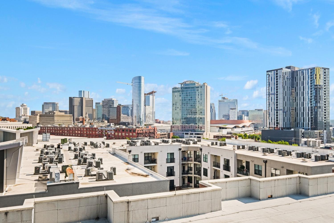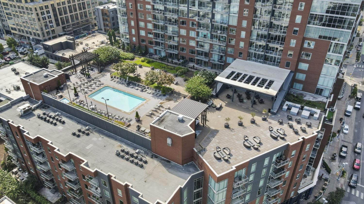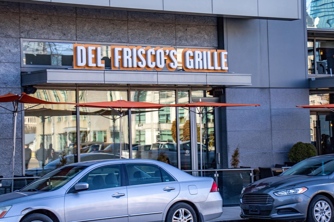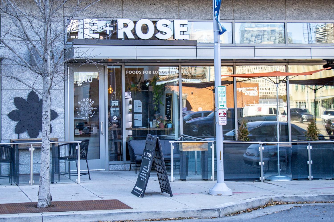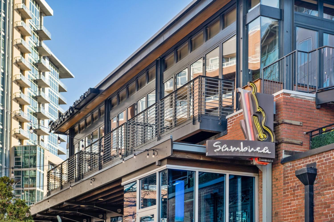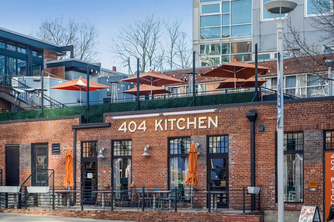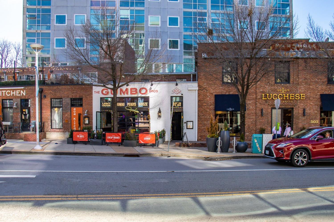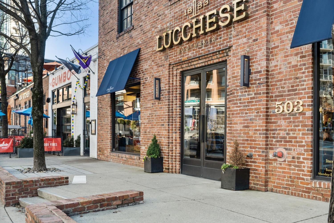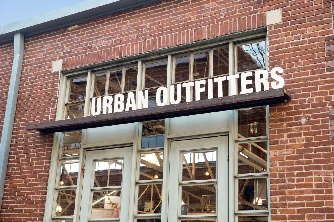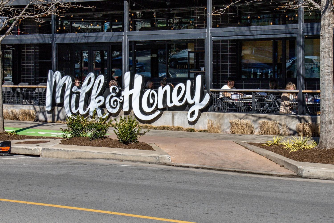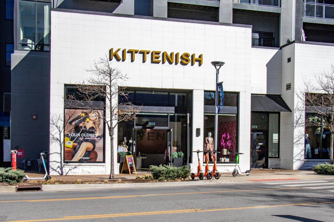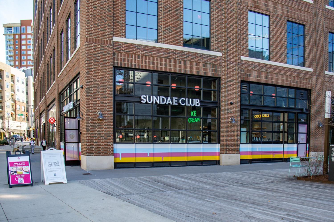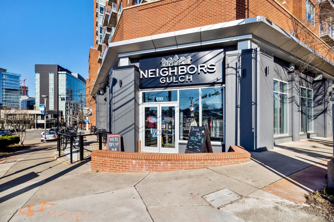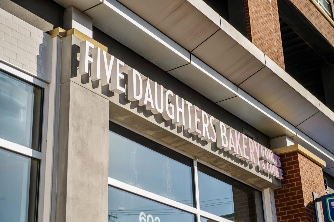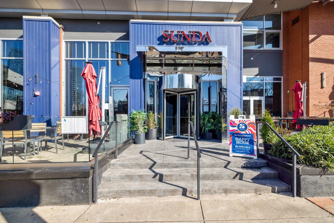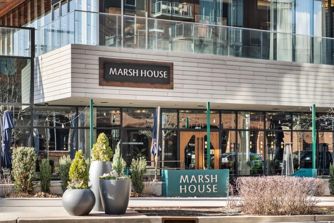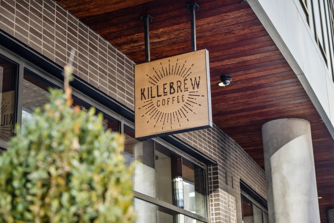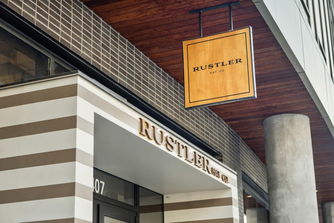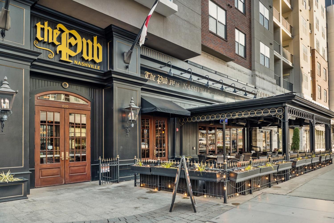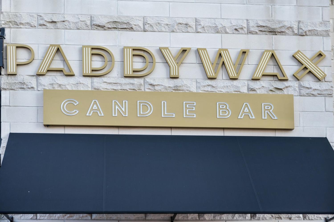 MIDDLE TENNESSEE REAL ESTATE
MIDDLE TENNESSEE REAL ESTATE
600 12th Ave S, Nashville, TN 37203 For Sale
High Rise
- High Rise
- Beds: 2
- Baths: 2
- 1,388 sq ft
Description
2 BED + 2 BATH + 12x10 DEN -- LARGEST FLOOR PLAN IN BUILDING -- STUNNING GULCH VIEWS -- STATE OF THE ART AMENITIES. Welcome to The Icon in the Gulch, where comfort meets urban living, and the convenience of some of Nashville's finest restaurants, music, shopping, gyms, and grocery stores are right at your doorstep. Enter into unit 634 and take in the stunning panoramic views of the Gulch. This spacious and unique 1388 sq.ft floor plan features 2 bedrooms, 2 bathrooms, and a den. Granite kitchen countertops and on the island. Stainless steel appliances, including GE refrigerator, microwave, large laundry closet and a coat closet/pantry. Stained concrete floors throughout, A/C, ceilings fans in both bedrooms and floor to ceiling blinds in the great room. The den is versatile and perfect for a 3rd bedroom, home office, art or yoga studio. The unit includes 2 parking spots located on the 5th and 6th floors. Take the Icon elevators to 2 pools, The Lux Club Lounge ( beautifully renovated) on Floor 9, 2 state-of-the-art gyms and large yoga studio. Units with this floorplan are rare to come on the market, with only a few in the building, making them highly valuable.
Property Details
Status : Active
Source : RealTracs, Inc.
County : Davidson County, TN
Property Type : Residential
Area : 1,388 sq. ft.
Year Built : 2008
Exterior Construction : Brick
Floors : Concrete
Heat : Electric,Central
HOA / Subdivision : Icon In The Gulch
Listing Provided by : The Ashton Real Estate Group of RE/MAX Advantage
MLS Status : Active
Listing # : RTC2792573
Schools near 600 12th Ave S, Nashville, TN 37203 :
Jones Paideia Magnet, John Early Paideia Magnet, Pearl Cohn Magnet High School
Additional details
Association Fee : $955.00
Association Fee Frequency : Monthly
Heating : Yes
Parking Features : Assigned
Lot Size Area : 0.01 Sq. Ft.
Building Area Total : 1388 Sq. Ft.
Lot Size Acres : 0.01 Acres
Living Area : 1388 Sq. Ft.
Common Interest : Condominium
Property Attached : Yes
Office Phone : 6153011631
Number of Bedrooms : No
Number of Bathrooms : 2
Full Bathrooms : 2
Accessibility Features : Accessible Entrance
Possession : Close Of Escrow
Cooling : 1
Garage Spaces : 2
Architectural Style : Contemporary
Patio and Porch Features : Patio
Levels : One
Basement : Other
Stories : 1
Utilities : Electricity Available,Water Available
Parking Space : 2
Sewer : Public Sewer
Location 600 12th Ave S, TN 37203
Directions to 600 12th Ave S, TN 37203
I-65 South to Exit 209 (Demonbreun), North on Demonbreun to 12th Ave, Right on 12th to Icon. FREE 1 HOUR GUEST PARKING. Follow signs to lobby from garage and check in with the Concierge.
Ready to Start the Conversation?
We're ready when you are.
 © 2026 Listings courtesy of RealTracs, Inc. as distributed by MLS GRID. IDX information is provided exclusively for consumers' personal non-commercial use and may not be used for any purpose other than to identify prospective properties consumers may be interested in purchasing. The IDX data is deemed reliable but is not guaranteed by MLS GRID and may be subject to an end user license agreement prescribed by the Member Participant's applicable MLS. Based on information submitted to the MLS GRID as of January 21, 2026 10:00 AM CST. All data is obtained from various sources and may not have been verified by broker or MLS GRID. Supplied Open House Information is subject to change without notice. All information should be independently reviewed and verified for accuracy. Properties may or may not be listed by the office/agent presenting the information. Some IDX listings have been excluded from this website.
© 2026 Listings courtesy of RealTracs, Inc. as distributed by MLS GRID. IDX information is provided exclusively for consumers' personal non-commercial use and may not be used for any purpose other than to identify prospective properties consumers may be interested in purchasing. The IDX data is deemed reliable but is not guaranteed by MLS GRID and may be subject to an end user license agreement prescribed by the Member Participant's applicable MLS. Based on information submitted to the MLS GRID as of January 21, 2026 10:00 AM CST. All data is obtained from various sources and may not have been verified by broker or MLS GRID. Supplied Open House Information is subject to change without notice. All information should be independently reviewed and verified for accuracy. Properties may or may not be listed by the office/agent presenting the information. Some IDX listings have been excluded from this website.
