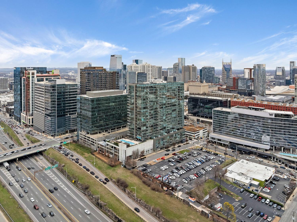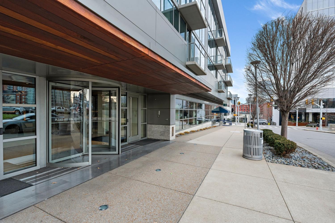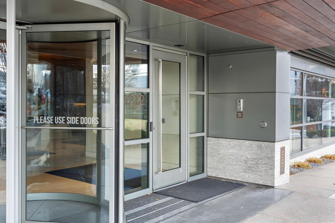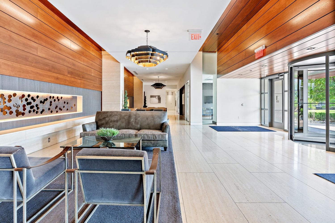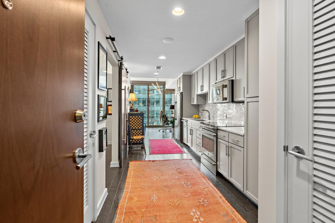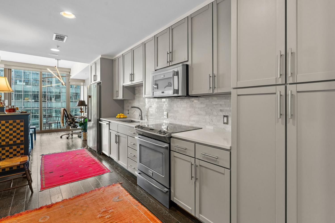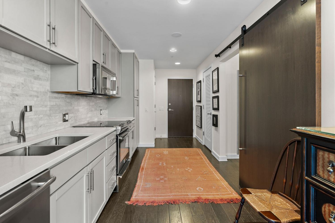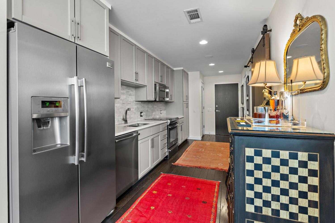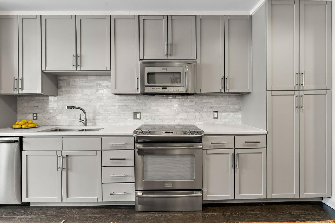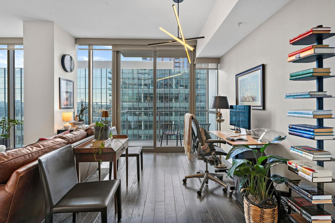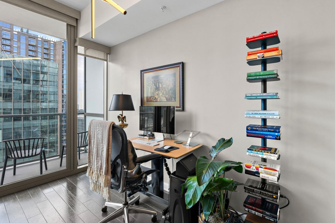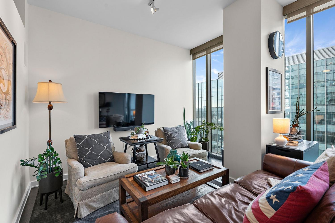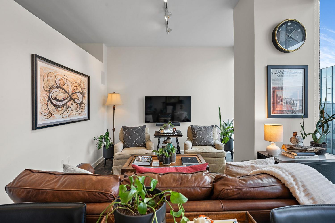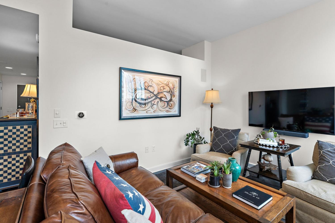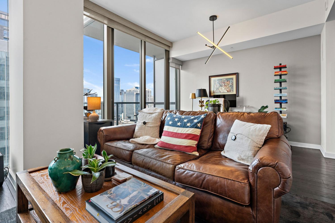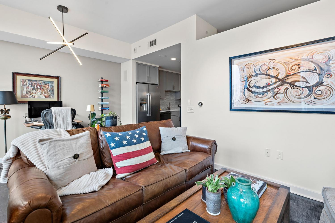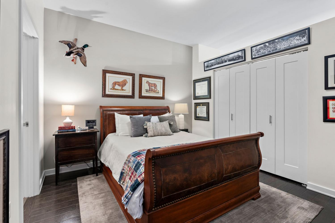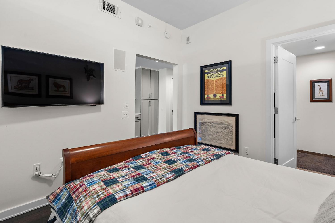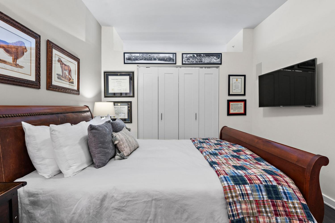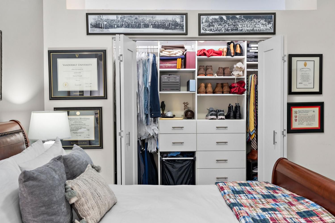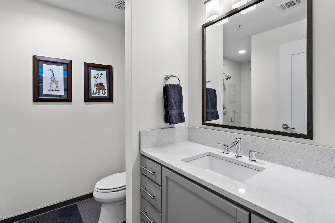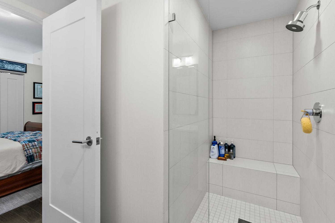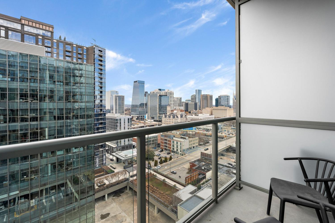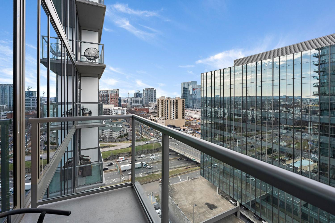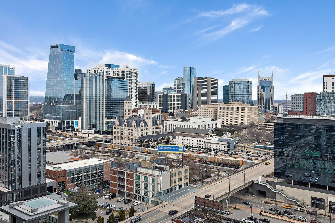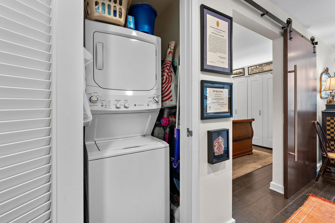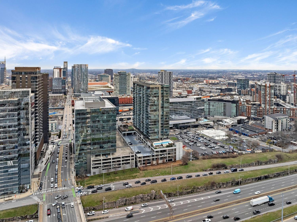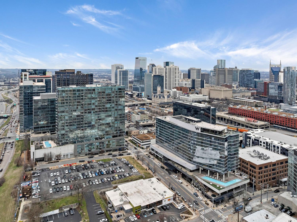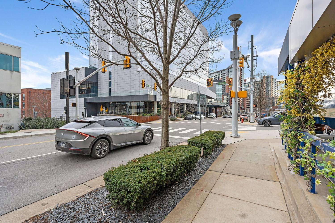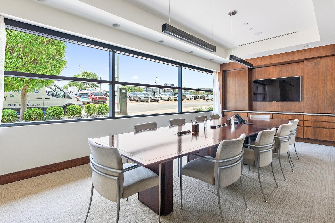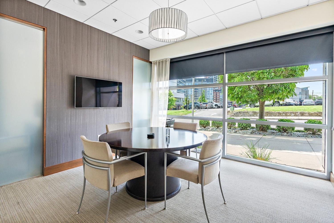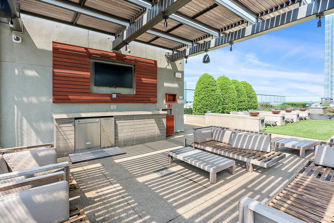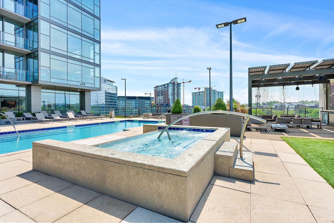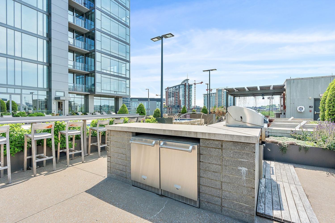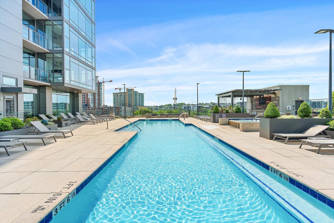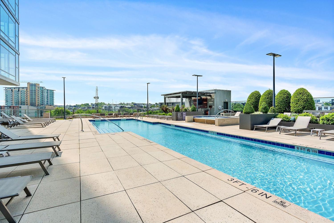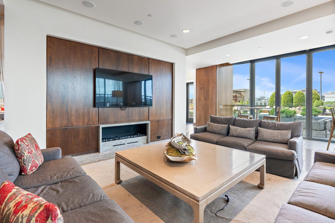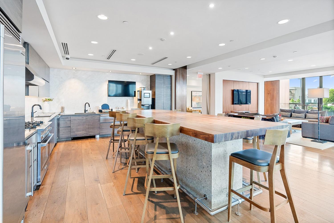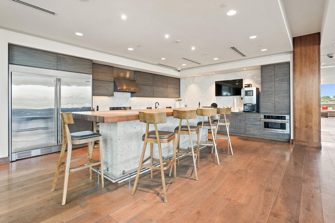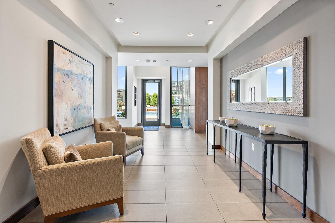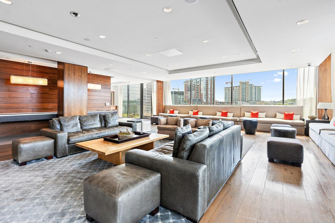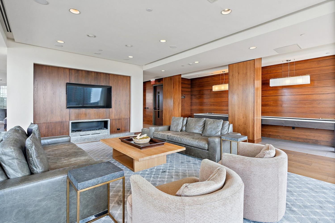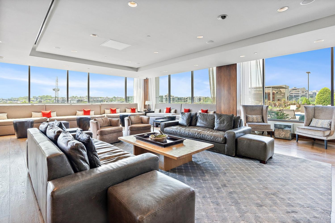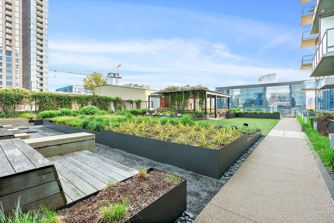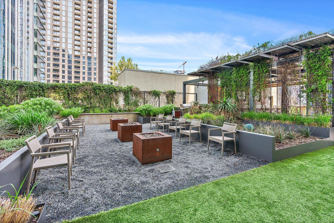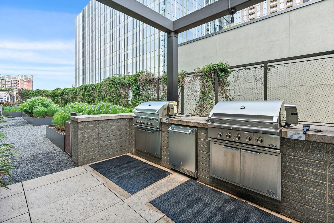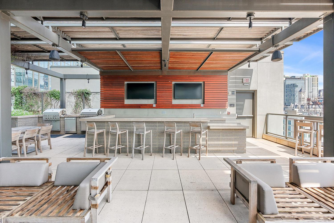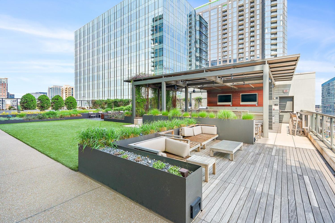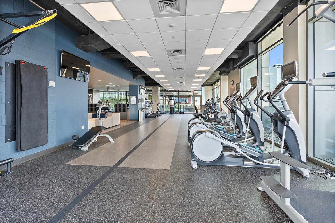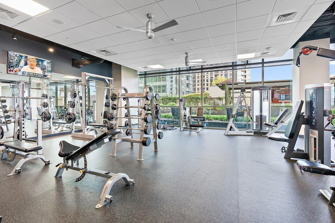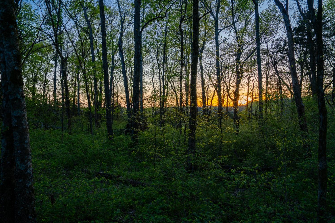 MIDDLE TENNESSEE REAL ESTATE
MIDDLE TENNESSEE REAL ESTATE
1212 Laurel St, Nashville, TN 37203 For Sale
High Rise
- High Rise
- Beds: 1
- Baths: 1
- 700 sq ft
Description
Experience the best of luxury high-rise living in this stunning 700 sq ft, 1 bed, 1 bath condo in the highly sought-after Twelve Twelve building. Designed for both style and comfort, this residence features floor-to-ceiling windows that showcase breathtaking panoramic views of The Gulch and downtown Nashville, filling the space with natural light and an unmatched urban atmosphere. This exceptional property offers unbeatable amenities that cater to every aspect of modern living. Relax and unwind at the gas-heated saline swimming pool and spa tub, entertain in the multiple outdoor kitchens, or take in the fresh air from the lush green roof resident park. The building also features two elegant owners' lounges, perfect for socializing or working remotely, as well as a private storage unit for added convenience. For ultimate comfort and security, residents enjoy 24/7 concierge service and round-the-clock security, ensuring a seamless and worry-free lifestyle. Fitness enthusiasts will love the expansive 3,800 sqft fitness center, equipped with top-of-the-line equipment to support any wellness routine. Pet owners will appreciate the on site dog wash and covered walk area, making pet care easy and convenient. This condo also includes an assigned parking space, providing secure and hassle-free access to your vehicle. Plus, with two guest suites available for resident use, hosting visitors has never been easier. Located in the heart of The Gulch, you’re just steps away from award-winning restaurants, boutique shopping, and vibrant nightlife, making this an ideal home for those seeking an exciting and walkable urban lifestyle.
Property Details
Status : Active
Source : RealTracs, Inc.
County : Davidson County, TN
Property Type : Residential
Area : 700 sq. ft.
Year Built : 2014
Exterior Construction : Other
Floors : Wood
Heat : Central,Electric
HOA / Subdivision : Twelve Twelve
Listing Provided by : Engel & Voelkers Nashville
MLS Status : Active
Listing # : RTC2792736
Schools near 1212 Laurel St, Nashville, TN 37203 :
Jones Paideia Magnet, John Early Paideia Magnet, Pearl Cohn Magnet High School
Additional details
Association Fee : $422.00
Association Fee Frequency : Monthly
Heating : Yes
Parking Features : Assigned
Pool Features : In Ground
Lot Size Area : 0.02 Sq. Ft.
Building Area Total : 700 Sq. Ft.
Lot Size Acres : 0.02 Acres
Living Area : 700 Sq. Ft.
Common Interest : Condominium
Property Attached : Yes
Office Phone : 6152978543
Number of Bedrooms : Yes
Number of Bathrooms : 1
Full Bathrooms : 1
Possession : Close Of Escrow
Cooling : 1
Garage Spaces : 1
Architectural Style : Contemporary
Private Pool : 1
Levels : One
Basement : Slab
Stories : 1
Utilities : Electricity Available,Water Available
Parking Space : 1
Sewer : Public Sewer
Location 1212 Laurel St, TN 37203
Directions to 1212 Laurel St, TN 37203
From I-40W/65N take Exit 209B for Demonbreun St. and turn RIGHT on Demonbreun St towards downtown. Take the first RIGHT onto 12th Ave S. RIGHT on Laurel St. Metered parking along the street in front of the building.
Ready to Start the Conversation?
We're ready when you are.
 © 2025 Listings courtesy of RealTracs, Inc. as distributed by MLS GRID. IDX information is provided exclusively for consumers' personal non-commercial use and may not be used for any purpose other than to identify prospective properties consumers may be interested in purchasing. The IDX data is deemed reliable but is not guaranteed by MLS GRID and may be subject to an end user license agreement prescribed by the Member Participant's applicable MLS. Based on information submitted to the MLS GRID as of May 24, 2025 10:00 PM CST. All data is obtained from various sources and may not have been verified by broker or MLS GRID. Supplied Open House Information is subject to change without notice. All information should be independently reviewed and verified for accuracy. Properties may or may not be listed by the office/agent presenting the information. Some IDX listings have been excluded from this website.
© 2025 Listings courtesy of RealTracs, Inc. as distributed by MLS GRID. IDX information is provided exclusively for consumers' personal non-commercial use and may not be used for any purpose other than to identify prospective properties consumers may be interested in purchasing. The IDX data is deemed reliable but is not guaranteed by MLS GRID and may be subject to an end user license agreement prescribed by the Member Participant's applicable MLS. Based on information submitted to the MLS GRID as of May 24, 2025 10:00 PM CST. All data is obtained from various sources and may not have been verified by broker or MLS GRID. Supplied Open House Information is subject to change without notice. All information should be independently reviewed and verified for accuracy. Properties may or may not be listed by the office/agent presenting the information. Some IDX listings have been excluded from this website.
