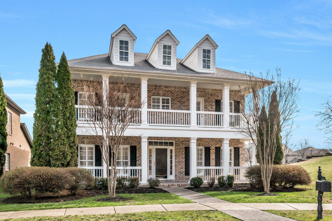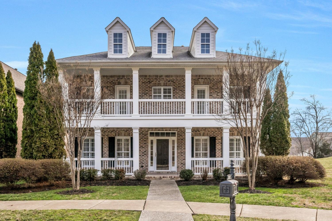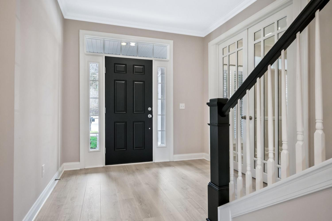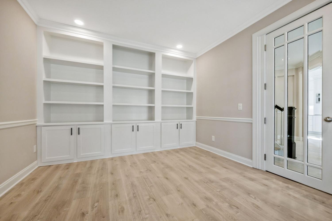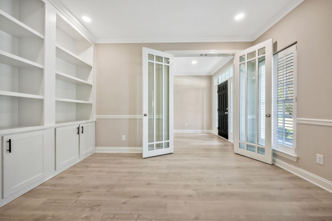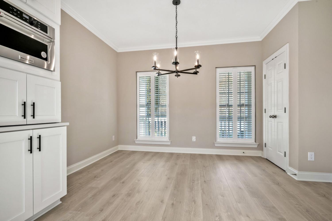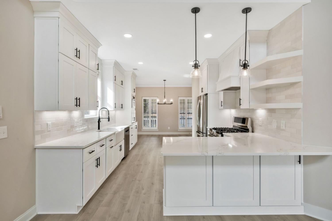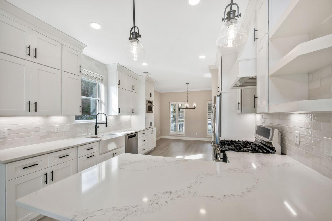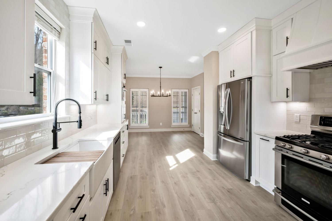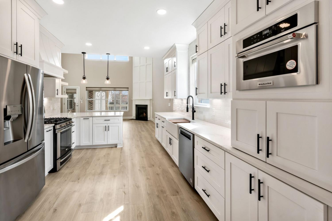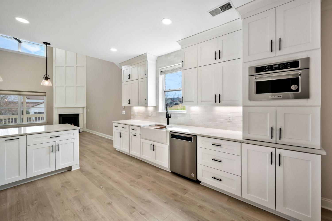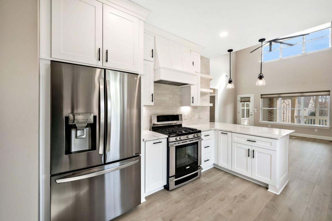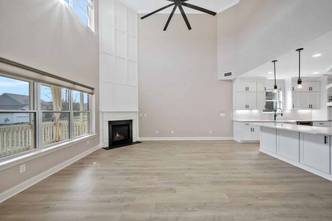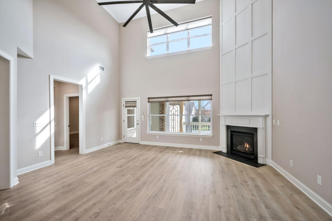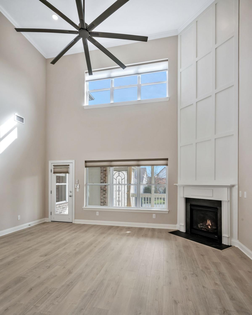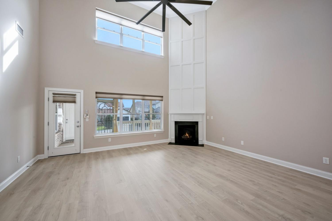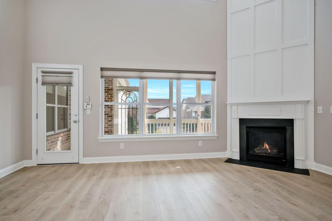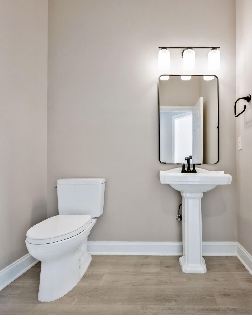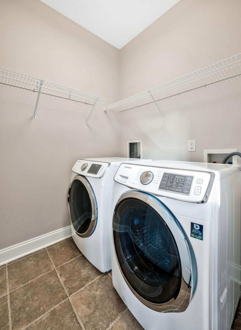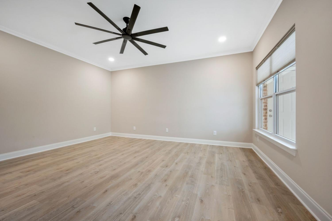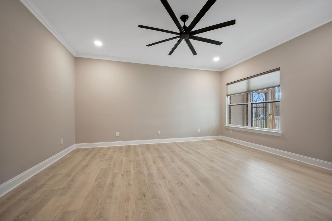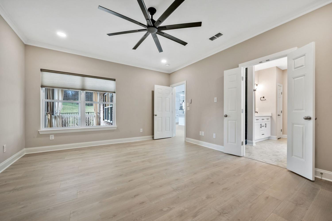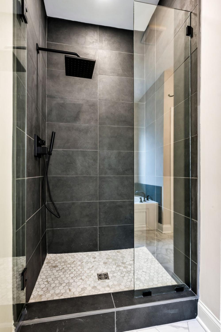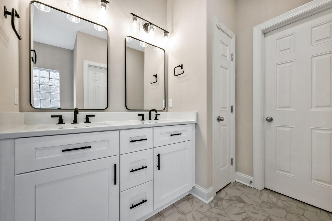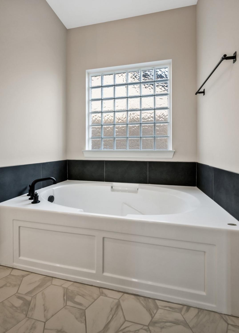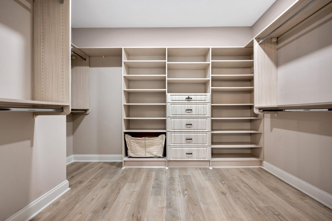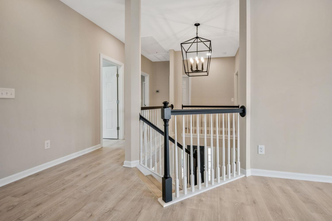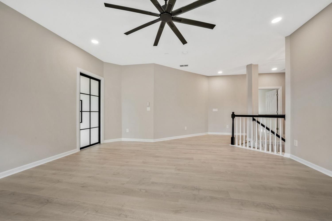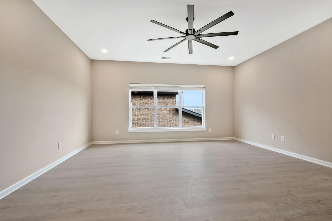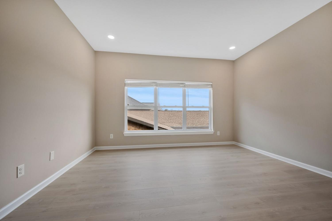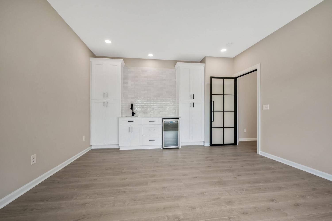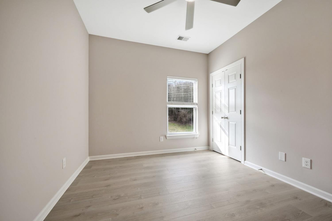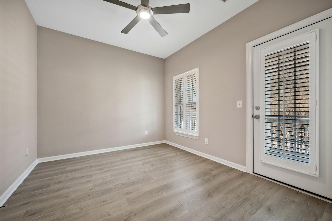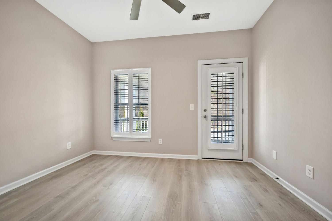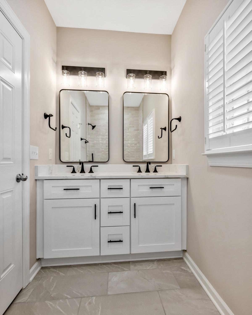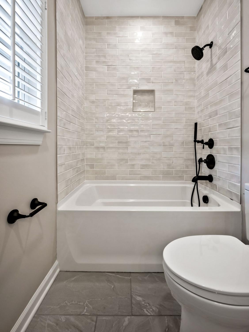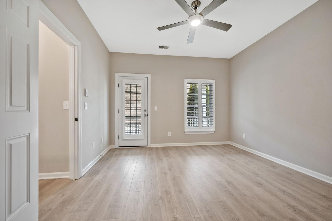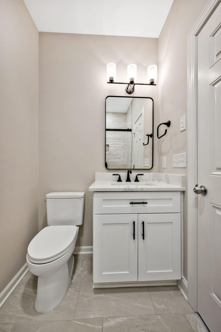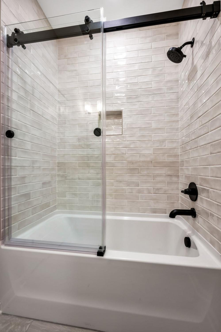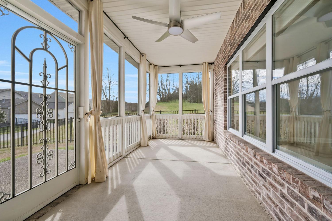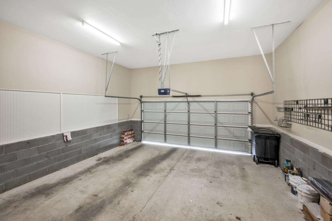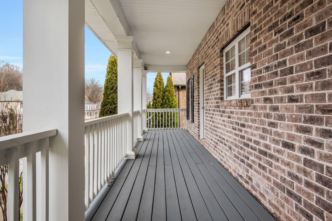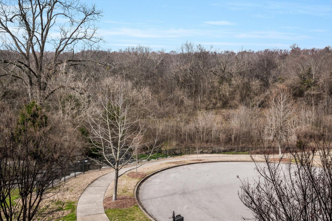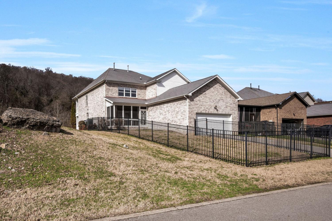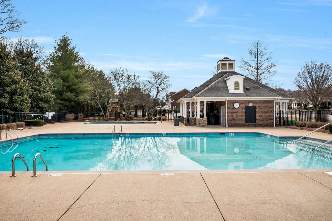 MIDDLE TENNESSEE REAL ESTATE
MIDDLE TENNESSEE REAL ESTATE
395 Pennystone Cir, Franklin, TN 37067 For Sale
Single Family Residence
- Single Family Residence
- Beds: 4
- Baths: 4
- 3,144 sq ft
Description
Nestled at the end of a cul-de-sac surrounded by serene common areas, this home is COMPLETELY updated from top to bottom. As you step inside, you'll discover stunning new LVP flooring throughout the home, fresh paint, all light fixtures replaced and upgrades galore! The kitchen boasts sleek quartz countertops, brand new cabinetry and stainless steel appliances, perfect for culinary enthusiasts. The primary bath is an oasis with new shower, vanity and hardware. The closet is oversized with new custom cabinets that will suit your every need. Upstairs you'll find a spacious, flex room that has been outfitted with custom cabinets, wet bar and fridge. Both upstairs bathrooms have been completely upgraded with new tile, gorgeous vanities and two of the bedrooms walk out onto a covered porch with majestic views. This is one of the most secluded lots in the neighborhood. A short walk away is an entrance to Smith Park and its expanse of trails and recreation. With its prime location and sophisticated upgrades, this home is a rare find that combines luxury and privacy.
Property Details
Status : Active Under Contract
Source : RealTracs, Inc.
County : Williamson County, TN
Property Type : Residential
Area : 3,144 sq. ft.
Yard : Back Yard
Year Built : 2007
Exterior Construction : Brick,Fiber Cement
Floors : Other
Heat : Central
HOA / Subdivision : Avalon Sec 7
Listing Provided by : Onward Real Estate
MLS Status : Under Contract - Showing
Listing # : RTC2792820
Schools near 395 Pennystone Cir, Franklin, TN 37067 :
Clovercroft Elementary School, Woodland Middle School, Ravenwood High School
Additional details
Virtual Tour URL : Click here for Virtual Tour
Association Fee : $155.00
Association Fee Frequency : Monthly
Heating : Yes
Parking Features : Garage Door Opener,Garage Faces Rear
Lot Size Area : 0.17 Sq. Ft.
Building Area Total : 3144 Sq. Ft.
Lot Size Acres : 0.17 Acres
Lot Size Dimensions : 56 X 165
Living Area : 3144 Sq. Ft.
Lot Features : Cul-De-Sac,Views
Office Phone : 6152345180
Number of Bedrooms : 4
Number of Bathrooms : 4
Full Bathrooms : 3
Half Bathrooms : 1
Possession : Close Of Escrow
Cooling : 1
Garage Spaces : 2
Patio and Porch Features : Porch,Covered,Patio,Screened
Levels : Two
Basement : Slab
Stories : 2
Utilities : Water Available
Parking Space : 2
Sewer : Public Sewer
Location 395 Pennystone Cir, TN 37067
Directions to 395 Pennystone Cir, TN 37067
I65 to E McEwen Dr. Follow to Delta Blvd, entrance to the Meade of Avalon. Right at circle on Cardova Dr and left at stop on Pennystone Circle.
Ready to Start the Conversation?
We're ready when you are.
 © 2026 Listings courtesy of RealTracs, Inc. as distributed by MLS GRID. IDX information is provided exclusively for consumers' personal non-commercial use and may not be used for any purpose other than to identify prospective properties consumers may be interested in purchasing. The IDX data is deemed reliable but is not guaranteed by MLS GRID and may be subject to an end user license agreement prescribed by the Member Participant's applicable MLS. Based on information submitted to the MLS GRID as of February 10, 2026 10:00 PM CST. All data is obtained from various sources and may not have been verified by broker or MLS GRID. Supplied Open House Information is subject to change without notice. All information should be independently reviewed and verified for accuracy. Properties may or may not be listed by the office/agent presenting the information. Some IDX listings have been excluded from this website.
© 2026 Listings courtesy of RealTracs, Inc. as distributed by MLS GRID. IDX information is provided exclusively for consumers' personal non-commercial use and may not be used for any purpose other than to identify prospective properties consumers may be interested in purchasing. The IDX data is deemed reliable but is not guaranteed by MLS GRID and may be subject to an end user license agreement prescribed by the Member Participant's applicable MLS. Based on information submitted to the MLS GRID as of February 10, 2026 10:00 PM CST. All data is obtained from various sources and may not have been verified by broker or MLS GRID. Supplied Open House Information is subject to change without notice. All information should be independently reviewed and verified for accuracy. Properties may or may not be listed by the office/agent presenting the information. Some IDX listings have been excluded from this website.
