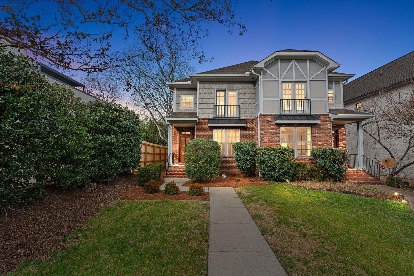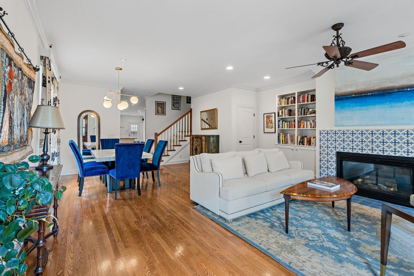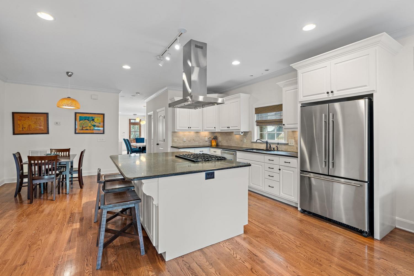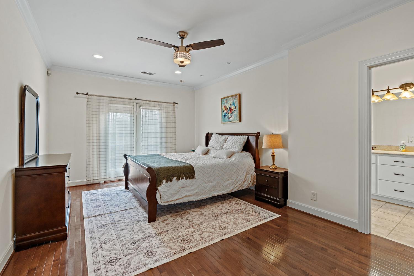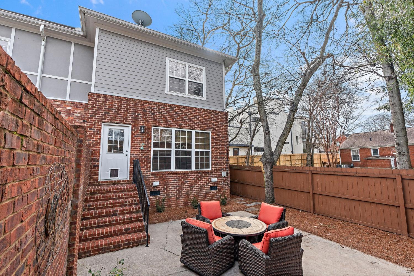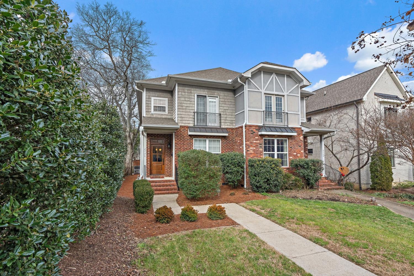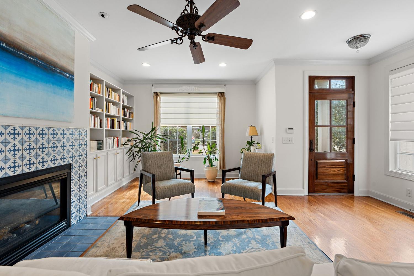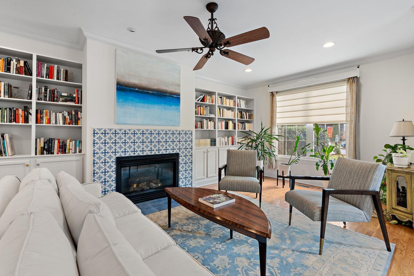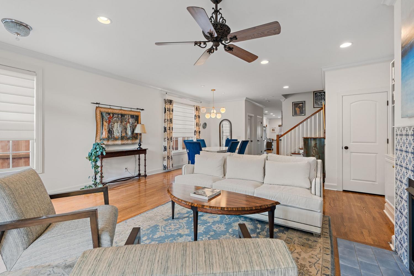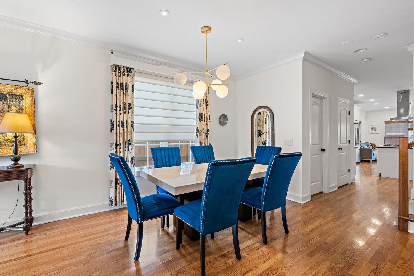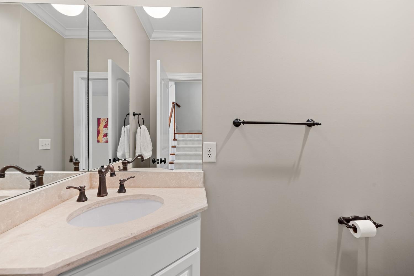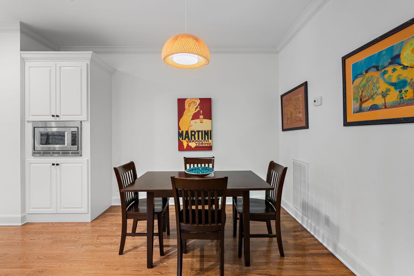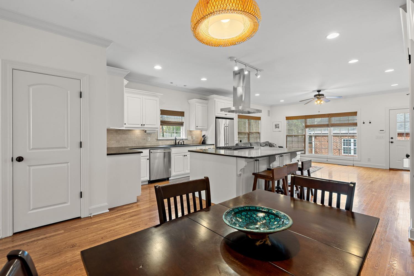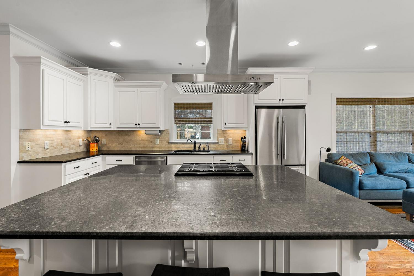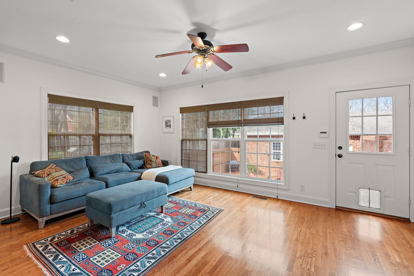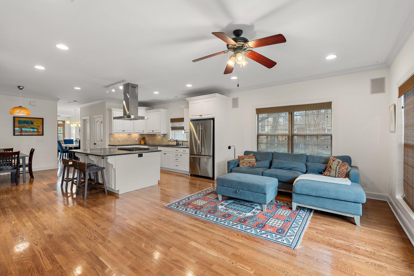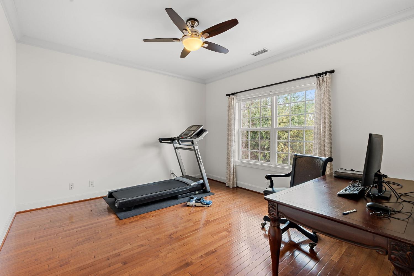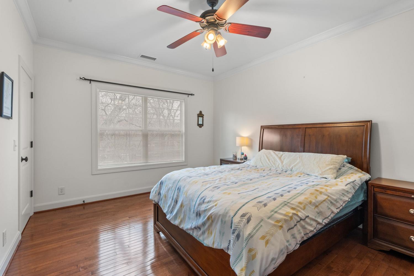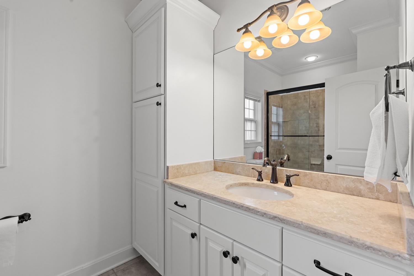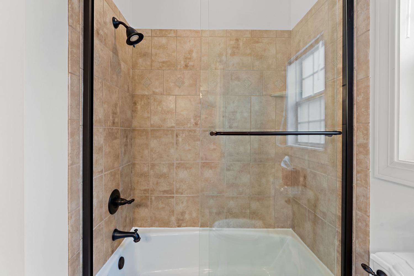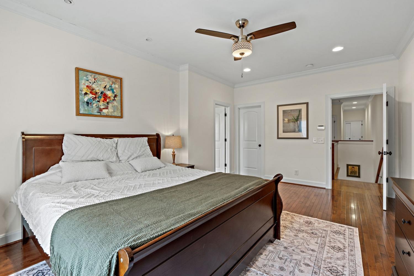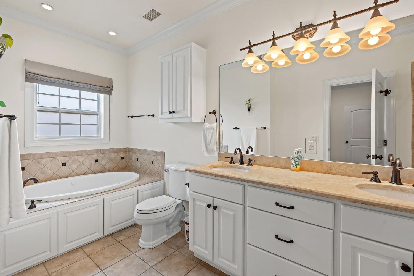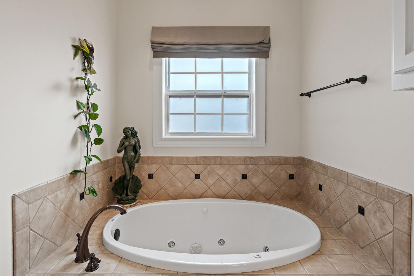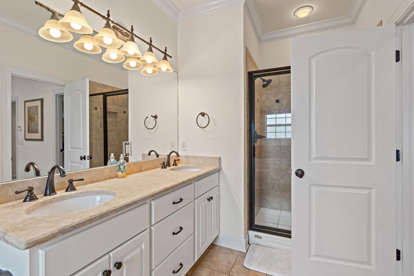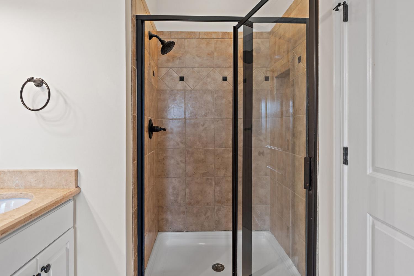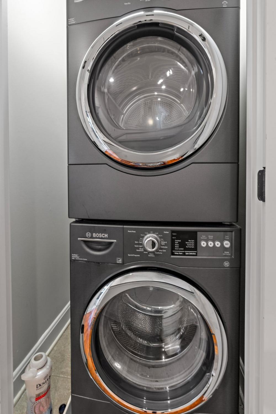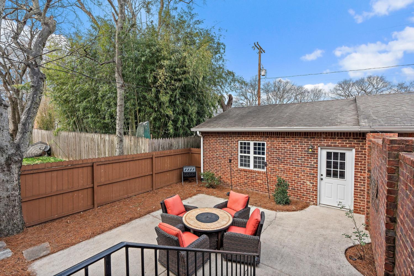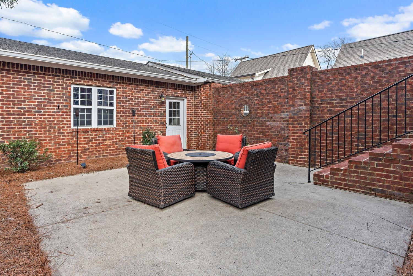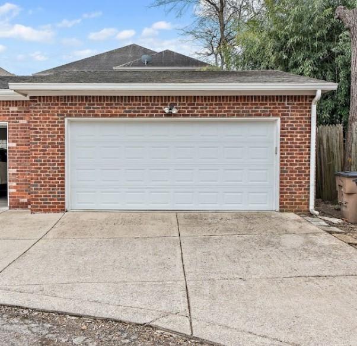 MIDDLE TENNESSEE REAL ESTATE
MIDDLE TENNESSEE REAL ESTATE
2726 Acklen Ave, Nashville, TN 37212 For Sale
Horizontal Property Regime - Attached
- Horizontal Property Regime - Attached
- Beds: 3
- Baths: 3
- 2,620 sq ft
Description
Enjoy the perfect fusion of timeless charm and modern convenience in one of Nashville’s most desirable neighborhoods. Inside, you'll be welcomed by 10-foot ceilings, granite countertops, custom built-ins, elegant hardwood floors, and a fireplace that adds warmth and character to every room. A whole-home water filtration system and newly refreshed landscaping enhance your daily living experience, while the private courtyard provides a peaceful outdoor retreat. The detached 2-car garage offers added storage and functionality. Situated just minutes from top dining, cafés, and boutiques, with easy access to Vanderbilt, Belmont, Downtown, 12 South, and Green Hills—this home perfectly balances luxury and convenience. Don’t miss the opportunity to see this exceptional property—schedule your private tour today.
Property Details
Status : Active
Source : RealTracs, Inc.
County : Davidson County, TN
Property Type : Residential
Area : 2,620 sq. ft.
Yard : Back Yard
Year Built : 2006
Exterior Construction : Masonite,Brick
Floors : Wood,Tile
Heat : Central
HOA / Subdivision : Hillsboro Village
Listing Provided by : The Anderson Group Real Estate Services, LLC
MLS Status : Active
Listing # : RTC2792864
Schools near 2726 Acklen Ave, Nashville, TN 37212 :
Eakin Elementary, West End Middle School, Hillsboro Comp High School
Additional details
Association Fee : $175.00
Association Fee Frequency : Monthly
Heating : Yes
Parking Features : Detached
Lot Size Area : 0.03 Sq. Ft.
Building Area Total : 2620 Sq. Ft.
Lot Size Acres : 0.03 Acres
Living Area : 2620 Sq. Ft.
Property Attached : Yes
Office Phone : 6158231555
Number of Bedrooms : 3
Number of Bathrooms : 3
Full Bathrooms : 2
Half Bathrooms : 1
Possession : Close Of Escrow
Cooling : 1
Garage Spaces : 2
Patio and Porch Features : Patio
Levels : Two
Basement : Crawl Space
Stories : 2
Utilities : Water Available
Parking Space : 2
Sewer : Public Sewer
Location 2726 Acklen Ave, TN 37212
Directions to 2726 Acklen Ave, TN 37212
From I440, take exit 1 toward West End Ave eastbound, make a right on 31st Ave S, right on Natchez Trace, left on Acklen Ave, home on the left side.
Ready to Start the Conversation?
We're ready when you are.
 © 2026 Listings courtesy of RealTracs, Inc. as distributed by MLS GRID. IDX information is provided exclusively for consumers' personal non-commercial use and may not be used for any purpose other than to identify prospective properties consumers may be interested in purchasing. The IDX data is deemed reliable but is not guaranteed by MLS GRID and may be subject to an end user license agreement prescribed by the Member Participant's applicable MLS. Based on information submitted to the MLS GRID as of January 21, 2026 10:00 AM CST. All data is obtained from various sources and may not have been verified by broker or MLS GRID. Supplied Open House Information is subject to change without notice. All information should be independently reviewed and verified for accuracy. Properties may or may not be listed by the office/agent presenting the information. Some IDX listings have been excluded from this website.
© 2026 Listings courtesy of RealTracs, Inc. as distributed by MLS GRID. IDX information is provided exclusively for consumers' personal non-commercial use and may not be used for any purpose other than to identify prospective properties consumers may be interested in purchasing. The IDX data is deemed reliable but is not guaranteed by MLS GRID and may be subject to an end user license agreement prescribed by the Member Participant's applicable MLS. Based on information submitted to the MLS GRID as of January 21, 2026 10:00 AM CST. All data is obtained from various sources and may not have been verified by broker or MLS GRID. Supplied Open House Information is subject to change without notice. All information should be independently reviewed and verified for accuracy. Properties may or may not be listed by the office/agent presenting the information. Some IDX listings have been excluded from this website.
